
- Jackie Lynn, Broker,GRI,MRP
- Acclivity Now LLC
- Signed, Sealed, Delivered...Let's Connect!
No Properties Found
- Home
- Property Search
- Search results
- 209 Red Cedar Place 209, BRANDON, FL 33510
Property Photos
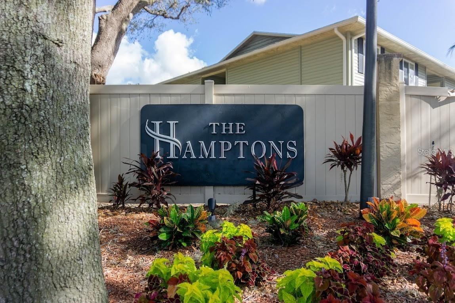

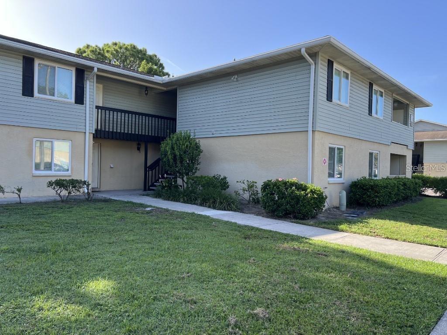
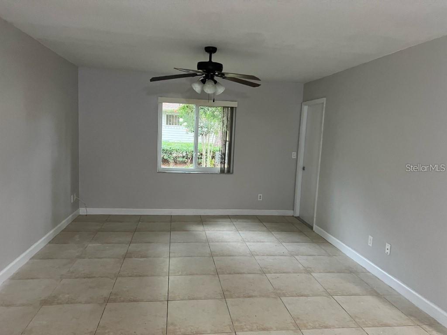
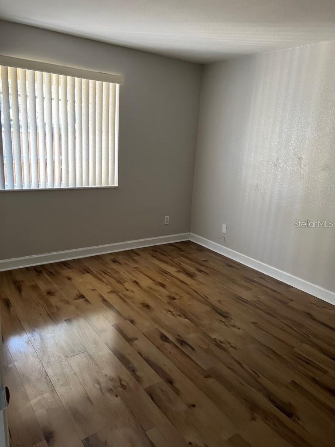
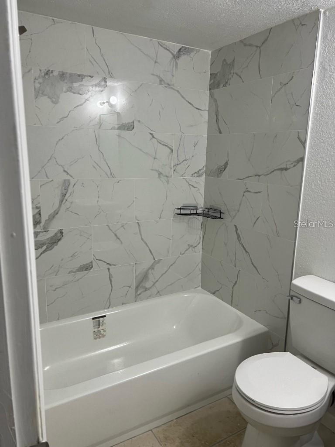
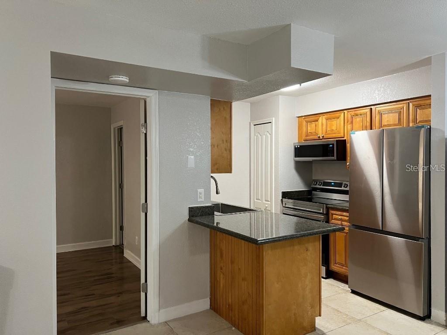
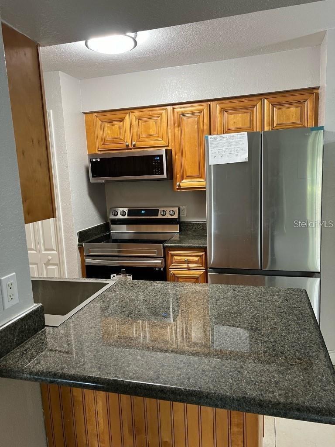
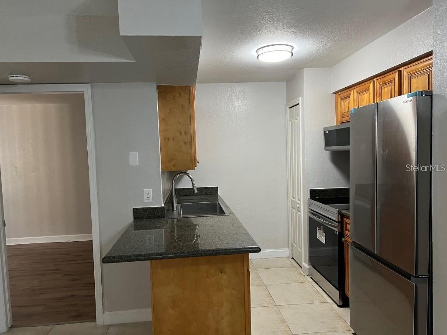
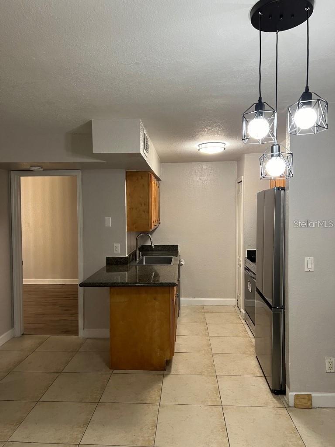
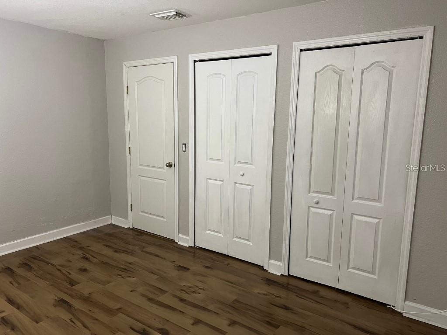
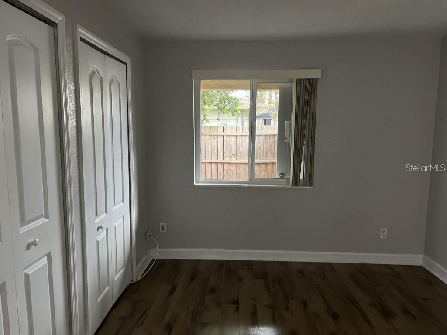
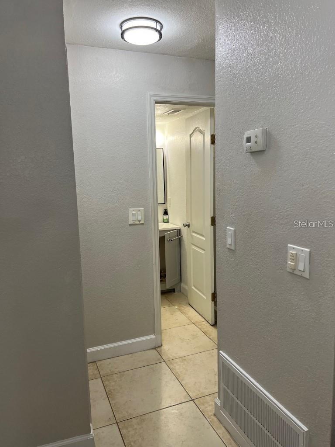
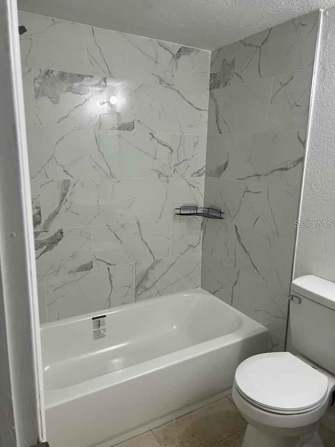
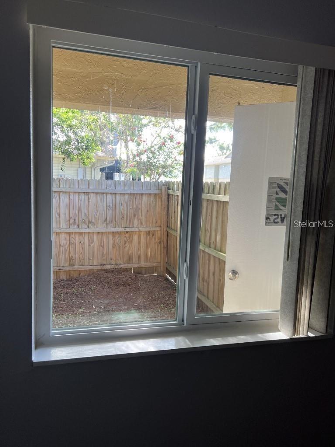
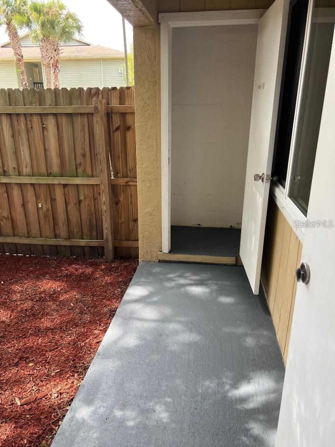
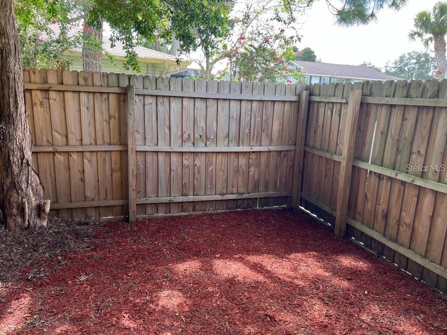
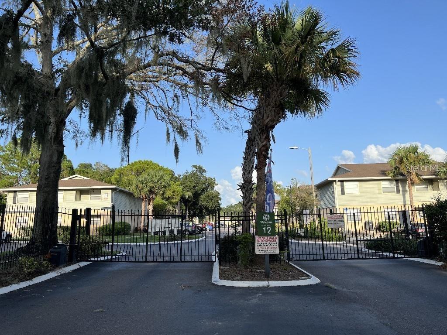
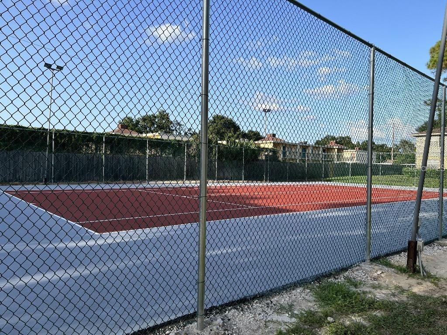
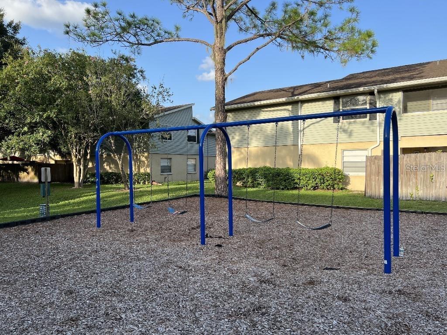
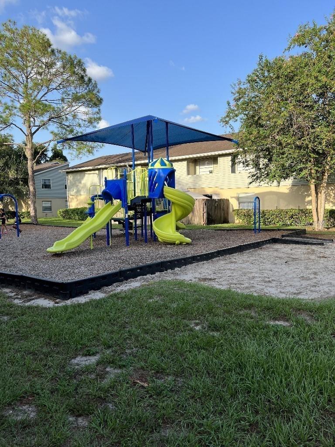
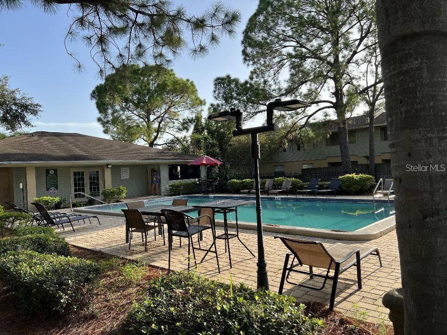
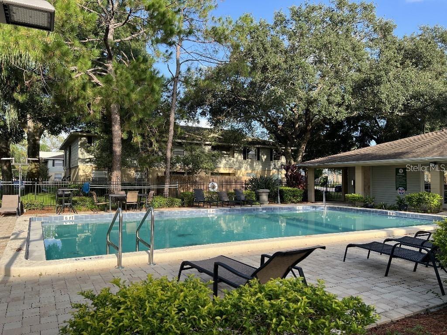
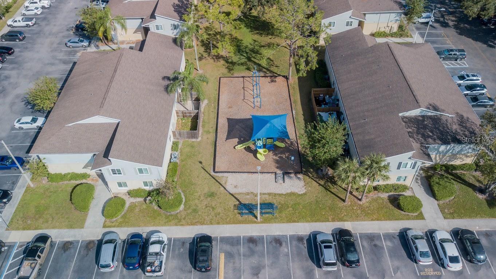
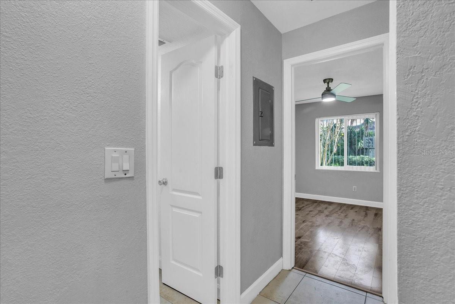
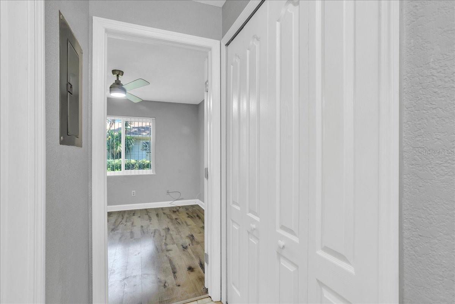
























- MLS#: TB8332383 ( Residential )
- Street Address: 209 Red Cedar Place 209
- Viewed: 46
- Price: $175,900
- Price sqft: $178
- Waterfront: No
- Year Built: 1985
- Bldg sqft: 990
- Bedrooms: 2
- Total Baths: 2
- Full Baths: 2
- Days On Market: 177
- Additional Information
- Geolocation: 27.9409 / -82.2931
- County: HILLSBOROUGH
- City: BRANDON
- Zipcode: 33510
- Subdivision: The Hamptons At Brandon A Cond
- Building: The Hamptons At Brandon A Condo
- Elementary School: Limona HB
- Middle School: Mann HB
- High School: Brandon HB
- Provided by: NEXTHOME BY THE BAY
- Contact: Joseph Ramos
- 813-789-5555

- DMCA Notice
-
DescriptionNow Offering Owner Financing ....Welcome to The Hamptons at Brandon!!! A sprawling gated community nestles in the heart of Brandon! this two bedroom/two bath Ground floor condo unit with (2) fully renovated bathrooms. Upgraded kitchen with solid wood cabinets, granite countertop, brand new stainless steel appliances with smart microwave, brand new kitchen sink and new garbage disposal. Newly installed luxury vinyl plank floor in both bedrooms. Tile flooring in Living, dining, kitchen and bathrooms. Brand new windows and lightings. The unit is located on the ground floor with a fenced backyard, a patio and outdoor storage. Building roof was replaced in 2019. Brand new water heater .Community clubhouse and pool are steps away from the fenced backyard. Convenient location with easy access to I 75, I 4 and Selmon Expressway and a short drive to downtown Tampa.
Property Location and Similar Properties
All
Similar






Features
Appliances
- Dishwasher
- Microwave
- Range
- Refrigerator
Home Owners Association Fee
- 381.00
Home Owners Association Fee Includes
- Pool
- Escrow Reserves Fund
- Maintenance Structure
- Maintenance Grounds
- Maintenance
- Pest Control
- Private Road
- Trash
Association Name
- Tonia
Carport Spaces
- 0.00
Close Date
- 0000-00-00
Cooling
- Central Air
Country
- US
Covered Spaces
- 0.00
Exterior Features
- Lighting
Fencing
- Fenced
Flooring
- Ceramic Tile
- Laminate
Garage Spaces
- 0.00
Heating
- Central
High School
- Brandon-HB
Insurance Expense
- 0.00
Interior Features
- Ceiling Fans(s)
- Primary Bedroom Main Floor
- Split Bedroom
- Thermostat
Legal Description
- THE HAMPTONS AT BRANDON A CONDOMINIUM UNIT 209 BLDG 5 AND AN UNDIV INT IN COMMON ELEMENTS
Levels
- One
Living Area
- 918.00
Middle School
- Mann-HB
Area Major
- 33510 - Brandon
Net Operating Income
- 0.00
Occupant Type
- Vacant
Open Parking Spaces
- 0.00
Other Expense
- 0.00
Parcel Number
- U-22-29-20-94F-000005-00209.0
Pets Allowed
- Yes
Property Type
- Residential
Roof
- Shingle
School Elementary
- Limona-HB
Sewer
- Public Sewer
Tax Year
- 2024
Township
- 29
Unit Number
- 209
Utilities
- BB/HS Internet Available
- Cable Available
- Electricity Connected
- Public
- Sewer Connected
- Water Connected
Views
- 46
Virtual Tour Url
- https://www.propertypanorama.com/instaview/stellar/TB8332383
Water Source
- Public
Year Built
- 1985
Zoning Code
- RMC-16
Listing Data ©2025 Pinellas/Central Pasco REALTOR® Organization
The information provided by this website is for the personal, non-commercial use of consumers and may not be used for any purpose other than to identify prospective properties consumers may be interested in purchasing.Display of MLS data is usually deemed reliable but is NOT guaranteed accurate.
Datafeed Last updated on June 25, 2025 @ 12:00 am
©2006-2025 brokerIDXsites.com - https://brokerIDXsites.com
Sign Up Now for Free!X
Call Direct: Brokerage Office: Mobile: 727.710.4938
Registration Benefits:
- New Listings & Price Reduction Updates sent directly to your email
- Create Your Own Property Search saved for your return visit.
- "Like" Listings and Create a Favorites List
* NOTICE: By creating your free profile, you authorize us to send you periodic emails about new listings that match your saved searches and related real estate information.If you provide your telephone number, you are giving us permission to call you in response to this request, even if this phone number is in the State and/or National Do Not Call Registry.
Already have an account? Login to your account.

