
- Jackie Lynn, Broker,GRI,MRP
- Acclivity Now LLC
- Signed, Sealed, Delivered...Let's Connect!
No Properties Found
- Home
- Property Search
- Search results
- 11221 Cypress Reserve Drive, TAMPA, FL 33626
Property Photos
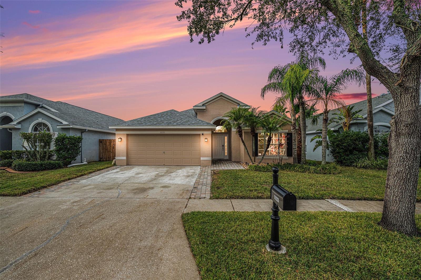

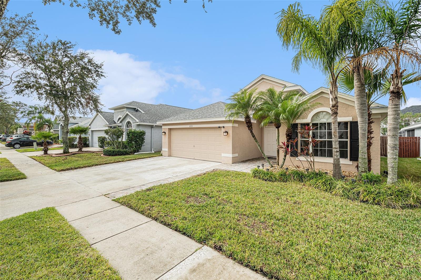
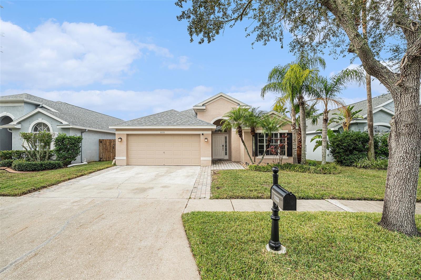
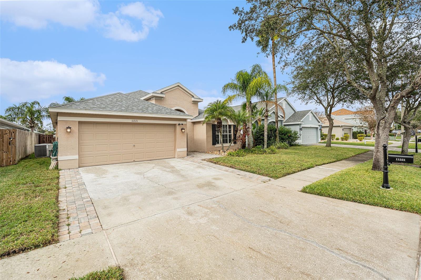
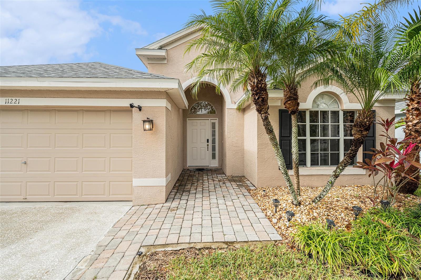
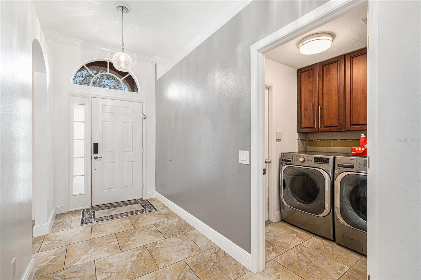
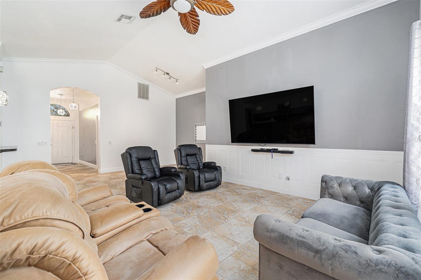
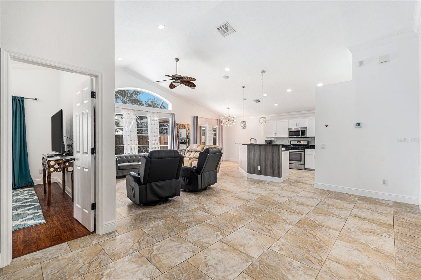
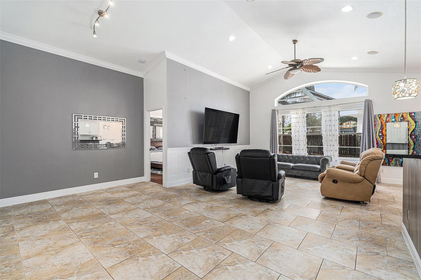
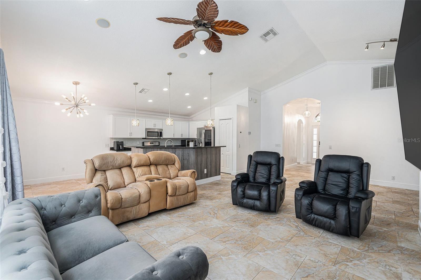
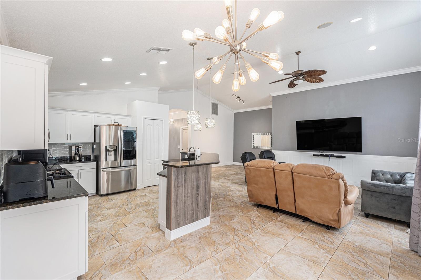
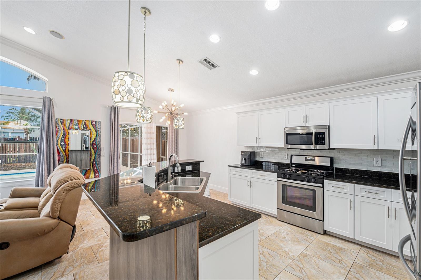
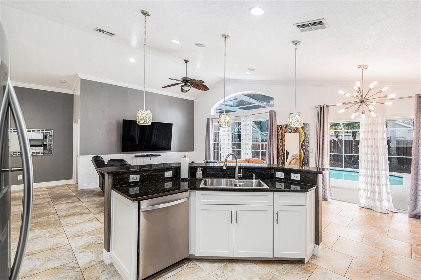
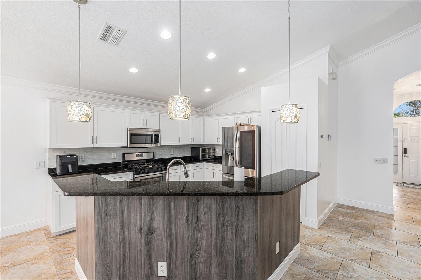
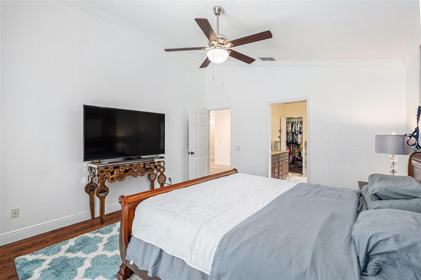
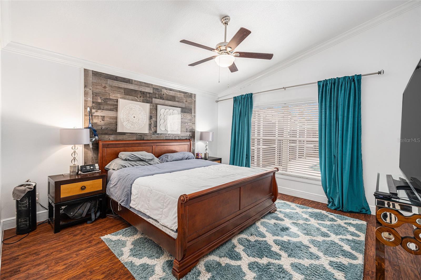
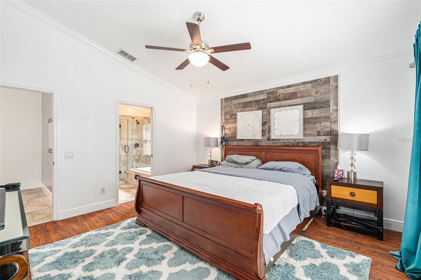
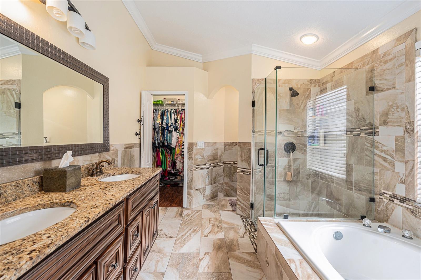
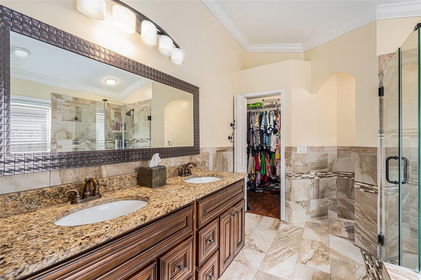
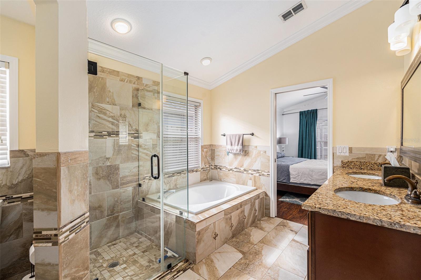
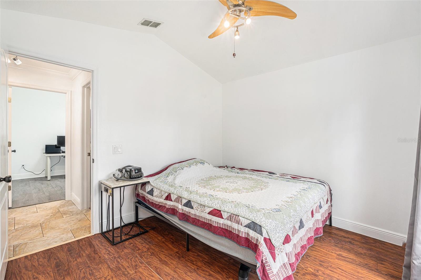
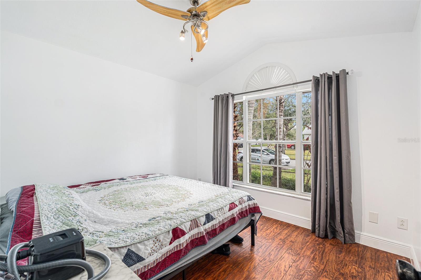
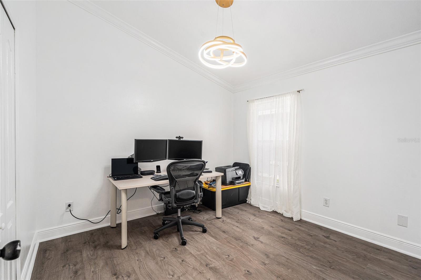
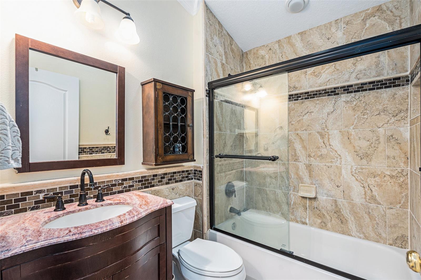
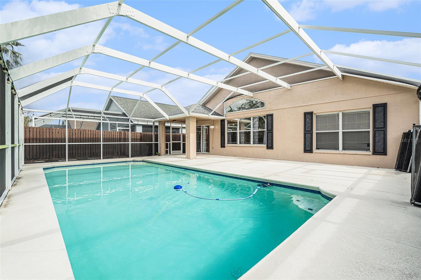
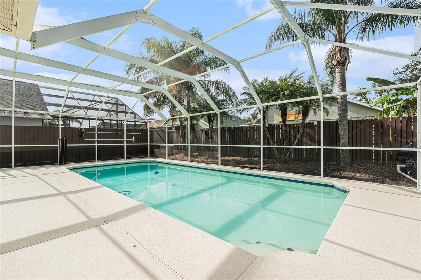
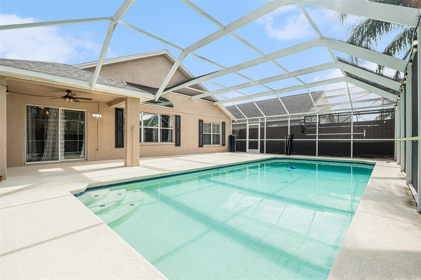
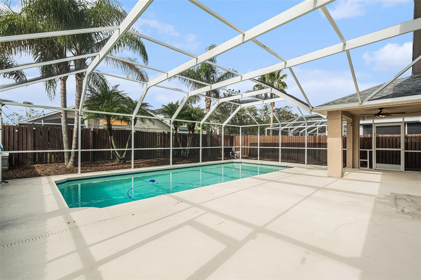
- MLS#: TB8332177 ( Residential )
- Street Address: 11221 Cypress Reserve Drive
- Viewed: 2
- Price: $529,000
- Price sqft: $254
- Waterfront: No
- Year Built: 2000
- Bldg sqft: 2084
- Bedrooms: 3
- Total Baths: 2
- Full Baths: 2
- Garage / Parking Spaces: 2
- Days On Market: 2
- Additional Information
- Geolocation: 28.0642 / -82.6308
- County: HILLSBOROUGH
- City: TAMPA
- Zipcode: 33626
- Subdivision: Westchester Ph 2a
- Elementary School: Deer Park Elem HB
- Middle School: Farnell HB
- High School: Alonso HB
- Provided by: IMPACT REALTY TAMPA BAY
- Contact: Becky Billeci
- 813-321-1200

- DMCA Notice
-
DescriptionStep into this beautifully upgraded 3 bedroom, 2 bathroom residence that effortlessly blends modern elegance with everyday comfort. This meticulously updated property is packed with luxurious features, including a newer roof (replaced in 2020) that offers both durability and style for years to come. The recently upgraded kitchen is a true centerpiece, featuring classic white shaker cabinets, sleek stainless steel appliances, stunning granite countertops, and modern lighting that creates a bright and inviting atmosphere. Its the perfect space for both culinary creations and entertaining. Freshly painted interiors and exteriors provide a crisp, contemporary aesthetic, while the renovated bathrooms deliver spa like luxury with stylish, modern finishes. Additional updates throughout include crown molding, upgraded baseboards, and modern light fixtures. The outdoor area is a true highlight! The large in ground pool is complemented by a spacious, screened in lanai, creating an ideal space for relaxing or hosting gatherings. With plenty of room to entertain, this expanded outdoor retreat makes every day feel like a vacation. Additional conveniences include a dedicated laundry room and an epoxy finished garage floor for durability. Located in a desirable community with affordable annual HOA fees and no additional CDD charges, this home combines luxury, practicality, and neighborhood charm in one irresistible package.
Property Location and Similar Properties
All
Similar
Features
Appliances
- Dishwasher
- Disposal
- Dryer
- Gas Water Heater
- Range
- Refrigerator
- Washer
- Water Softener
Association Amenities
- Gated
Home Owners Association Fee
- 400.00
Home Owners Association Fee Includes
- Common Area Taxes
- Private Road
Association Name
- LEIGH SLEMENT
Association Phone
- 813-855-4860 EXT
Carport Spaces
- 0.00
Close Date
- 0000-00-00
Cooling
- Central Air
Country
- US
Covered Spaces
- 0.00
Exterior Features
- Irrigation System
- Lighting
- Private Mailbox
- Sidewalk
- Sliding Doors
Flooring
- Laminate
- Tile
Furnished
- Unfurnished
Garage Spaces
- 2.00
Heating
- Central
High School
- Alonso-HB
Insurance Expense
- 0.00
Interior Features
- Ceiling Fans(s)
- Crown Molding
- Eat-in Kitchen
- High Ceilings
- Kitchen/Family Room Combo
- Open Floorplan
- Stone Counters
- Walk-In Closet(s)
Legal Description
- WESTCHESTER PHASE 2A LOT 10 BLOCK 7
Levels
- One
Living Area
- 1522.00
Middle School
- Farnell-HB
Area Major
- 33626 - Tampa/Northdale/Westchase
Net Operating Income
- 0.00
Occupant Type
- Owner
Open Parking Spaces
- 0.00
Other Expense
- 0.00
Parcel Number
- U-08-28-17-5J1-000007-00010.0
Pets Allowed
- Yes
Pool Features
- Child Safety Fence
- Gunite
- In Ground
- Lighting
Possession
- Close of Escrow
Property Type
- Residential
Roof
- Shingle
School Elementary
- Deer Park Elem-HB
Sewer
- Public Sewer
Style
- Contemporary
Tax Year
- 2024
Township
- 28
Utilities
- Fiber Optics
- Public
- Underground Utilities
Virtual Tour Url
- https://listings.nextdoorphotos.com/vd/168740671
Water Source
- Private
Year Built
- 2000
Zoning Code
- PD
Listing Data ©2025 Pinellas/Central Pasco REALTOR® Organization
The information provided by this website is for the personal, non-commercial use of consumers and may not be used for any purpose other than to identify prospective properties consumers may be interested in purchasing.Display of MLS data is usually deemed reliable but is NOT guaranteed accurate.
Datafeed Last updated on January 8, 2025 @ 12:00 am
©2006-2025 brokerIDXsites.com - https://brokerIDXsites.com
Sign Up Now for Free!X
Call Direct: Brokerage Office: Mobile: 727.710.4938
Registration Benefits:
- New Listings & Price Reduction Updates sent directly to your email
- Create Your Own Property Search saved for your return visit.
- "Like" Listings and Create a Favorites List
* NOTICE: By creating your free profile, you authorize us to send you periodic emails about new listings that match your saved searches and related real estate information.If you provide your telephone number, you are giving us permission to call you in response to this request, even if this phone number is in the State and/or National Do Not Call Registry.
Already have an account? Login to your account.

