
- Jackie Lynn, Broker,GRI,MRP
- Acclivity Now LLC
- Signed, Sealed, Delivered...Let's Connect!
No Properties Found
- Home
- Property Search
- Search results
- 4770 White Sanderling Court, TAMPA, FL 33619
Property Photos
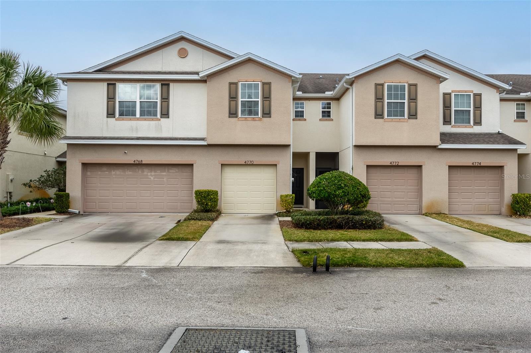

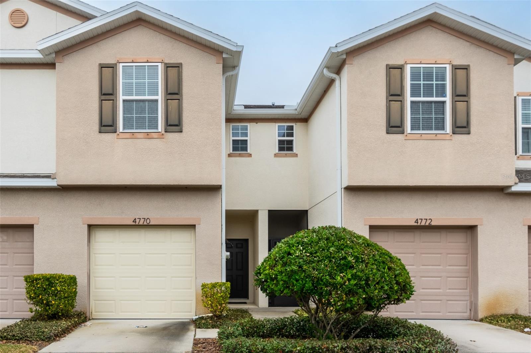
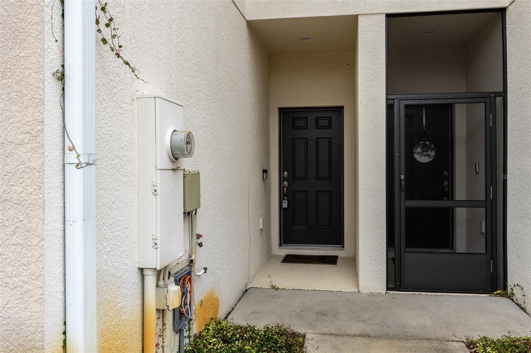
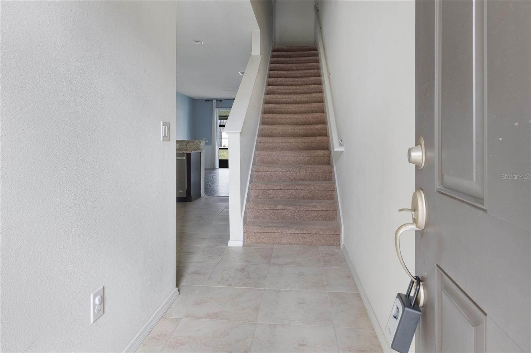
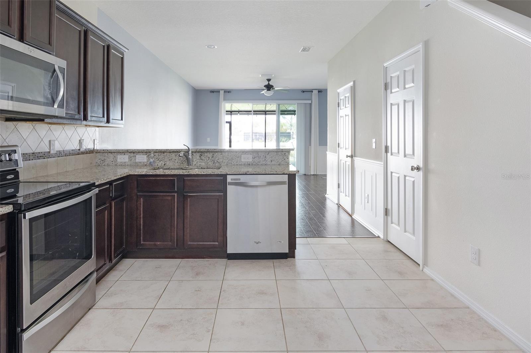
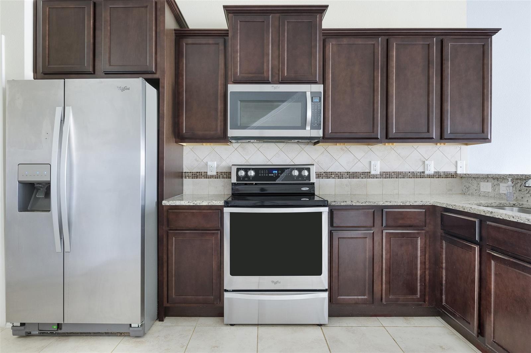
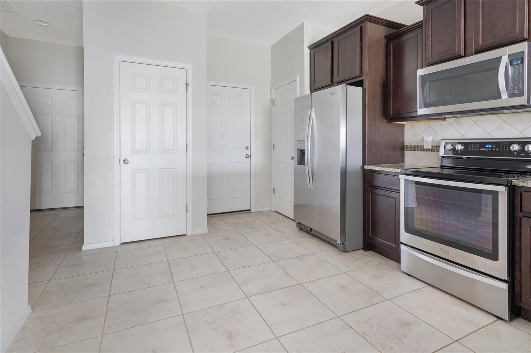
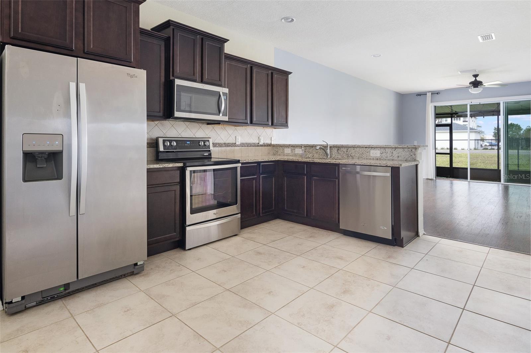
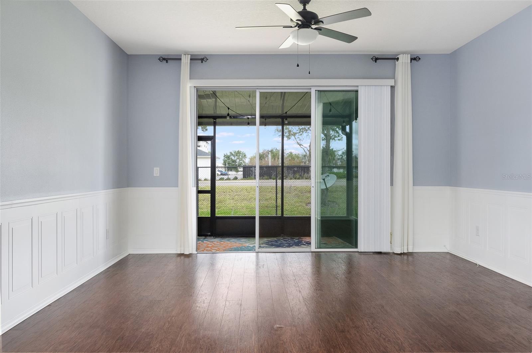
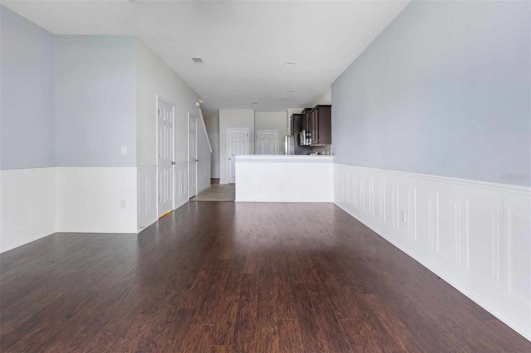
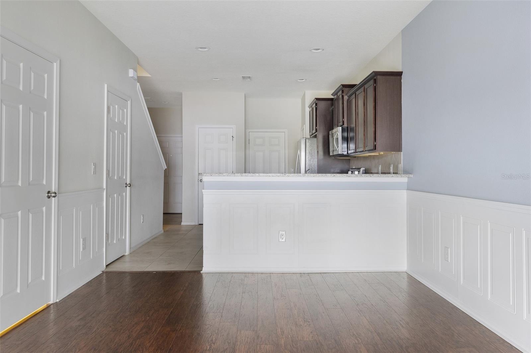
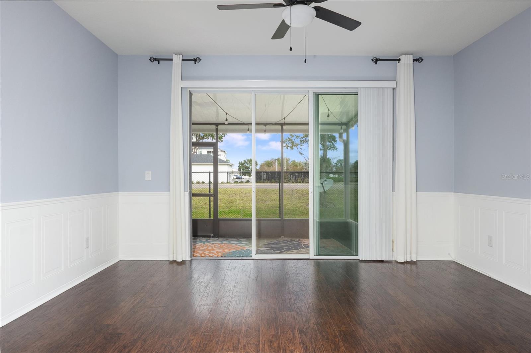
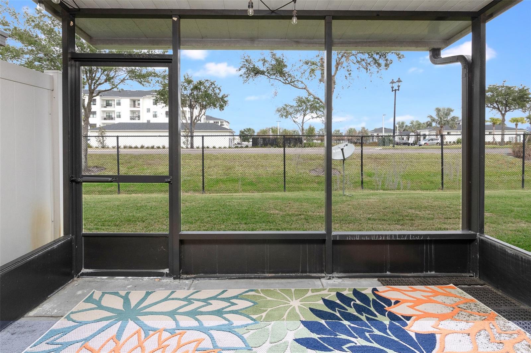
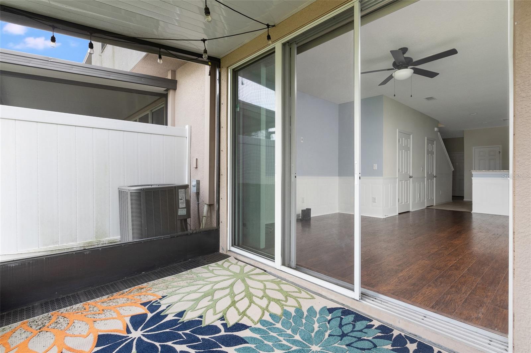
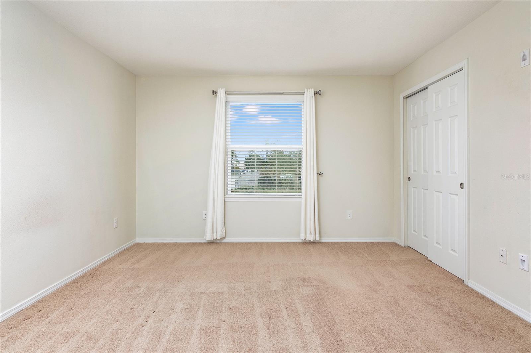
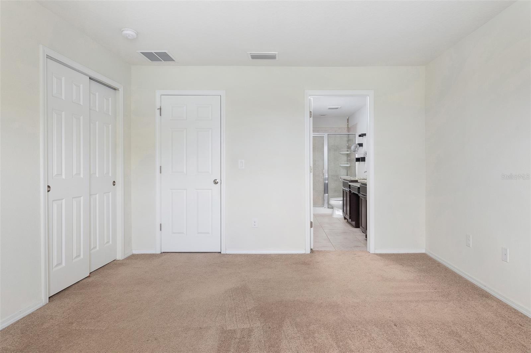
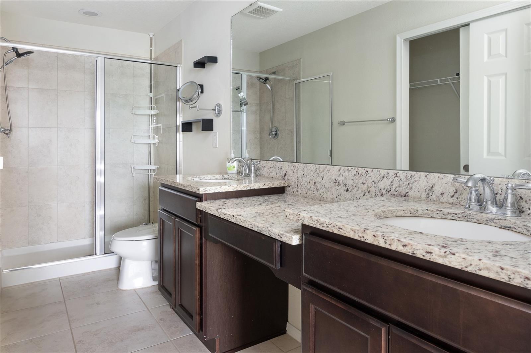
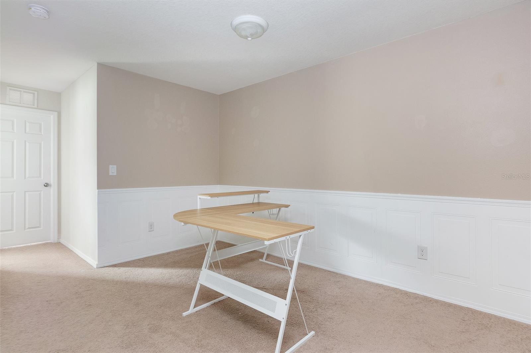
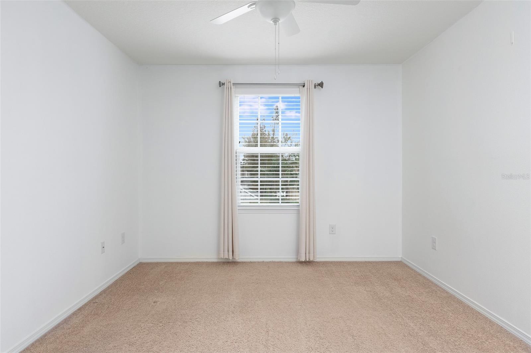
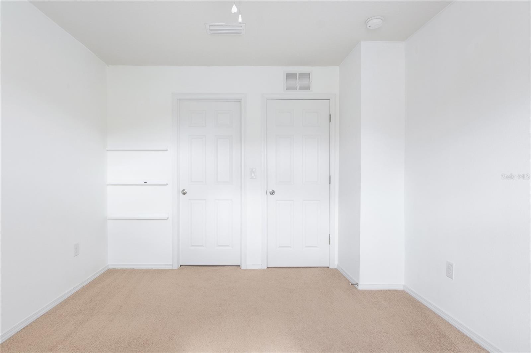
- MLS#: TB8331095 ( Residential )
- Street Address: 4770 White Sanderling Court
- Viewed: 44
- Price: $249,900
- Price sqft: $140
- Waterfront: No
- Year Built: 2016
- Bldg sqft: 1780
- Bedrooms: 2
- Total Baths: 3
- Full Baths: 2
- 1/2 Baths: 1
- Garage / Parking Spaces: 1
- Days On Market: 153
- Additional Information
- Geolocation: 27.9062 / -82.3575
- County: HILLSBOROUGH
- City: TAMPA
- Zipcode: 33619
- Subdivision: Harvest Creek Village
- Provided by: TREASURED HOME COLLECTION
- Contact: Angel Bueno
- 727-210-3282

- DMCA Notice
-
DescriptionThis beautifully maintained 2 bedroom, 2.5 bathroom townhome with a loft and 1 car garage offers the perfect combination of comfort and convenience in the sought after gated community of Harvest Creek Village in Magnolia Park. Upon entering, you'll be greeted by an open concept floor plan where the main living area features elegant wainscoting and stylish laminate flooring, creating a welcoming atmosphere. The well appointed kitchen boasts granite countertops, stainless steel appliances, a breakfast bar, and abundant storage, including a pantry and additional closet space under the stairs. A spacious living area opens to a charming screened in patio, ideal for enjoying Floridas beautiful weather. Upstairs, a versatile loft space awaits, perfect for a home office or media room. The primary suite is a peaceful retreat with a large double closet and an en suite bathroom featuring a double vanity and walk in shower. A second bedroom and a nearby full bathroom with a tub/shower combo provide comfort and privacy. Laundry is conveniently located upstairs, making household chores a breeze. Residents of Magnolia Park enjoy access to resort style amenities, including multiple community pools, playgrounds, a basketball court, scenic walking trails, a clubhouse, a fitness center, dog parks, and more. The HOA covers water and sewer, providing exceptional value. Conveniently located near downtown Tampa, MacDill Air Force Base, shopping, dining, and entertainment, this townhome offers an unbeatable combination of style, space, and convenience. Dont miss your chance to call Magnolia Park home!
Property Location and Similar Properties
All
Similar






Features
Appliances
- Dishwasher
- Disposal
- Dryer
- Microwave
- Range
- Refrigerator
- Washer
Home Owners Association Fee
- 449.00
Home Owners Association Fee Includes
- Pool
- Escrow Reserves Fund
- Sewer
- Water
Association Name
- Valarie Fields
Association Phone
- 813-671-6500
Carport Spaces
- 0.00
Close Date
- 0000-00-00
Cooling
- Central Air
Country
- US
Covered Spaces
- 0.00
Exterior Features
- Hurricane Shutters
Flooring
- Laminate
- Tile
Garage Spaces
- 1.00
Heating
- Central
Insurance Expense
- 0.00
Interior Features
- High Ceilings
- Open Floorplan
- PrimaryBedroom Upstairs
Legal Description
- HARVEST CREEK VILLAGE LOT 7 BLOCK 10
Levels
- Two
Living Area
- 1496.00
Area Major
- 33619 - Tampa / Palm River / Progress Village
Net Operating Income
- 0.00
Occupant Type
- Vacant
Open Parking Spaces
- 0.00
Other Expense
- 0.00
Parcel Number
- U-01-30-19-9DI-000010-00007.0
Pets Allowed
- Yes
Property Type
- Residential
Roof
- Shingle
Sewer
- Public Sewer
Tax Year
- 2024
Township
- 30
Utilities
- Public
Views
- 44
Virtual Tour Url
- https://www.propertypanorama.com/instaview/stellar/TB8331095
Water Source
- Public
Year Built
- 2016
Zoning Code
- PD
Listing Data ©2025 Pinellas/Central Pasco REALTOR® Organization
The information provided by this website is for the personal, non-commercial use of consumers and may not be used for any purpose other than to identify prospective properties consumers may be interested in purchasing.Display of MLS data is usually deemed reliable but is NOT guaranteed accurate.
Datafeed Last updated on May 20, 2025 @ 12:00 am
©2006-2025 brokerIDXsites.com - https://brokerIDXsites.com
Sign Up Now for Free!X
Call Direct: Brokerage Office: Mobile: 727.710.4938
Registration Benefits:
- New Listings & Price Reduction Updates sent directly to your email
- Create Your Own Property Search saved for your return visit.
- "Like" Listings and Create a Favorites List
* NOTICE: By creating your free profile, you authorize us to send you periodic emails about new listings that match your saved searches and related real estate information.If you provide your telephone number, you are giving us permission to call you in response to this request, even if this phone number is in the State and/or National Do Not Call Registry.
Already have an account? Login to your account.

