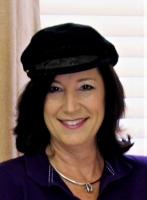
- Jackie Lynn, Broker,GRI,MRP
- Acclivity Now LLC
- Signed, Sealed, Delivered...Let's Connect!
No Properties Found
- Home
- Property Search
- Search results
- 11420 Freshwater Ridge Drive, RIVERVIEW, FL 33569
Property Photos
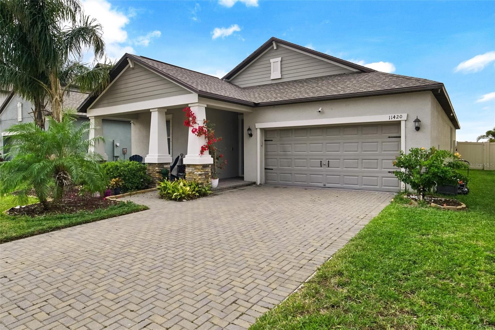

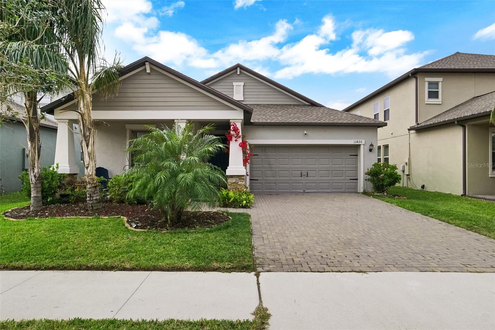
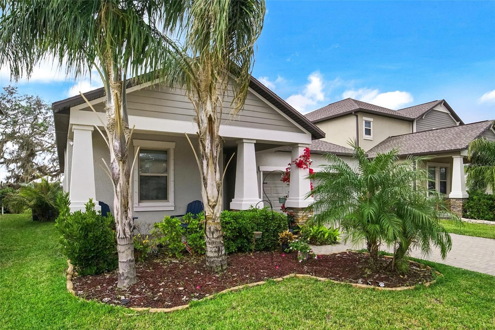
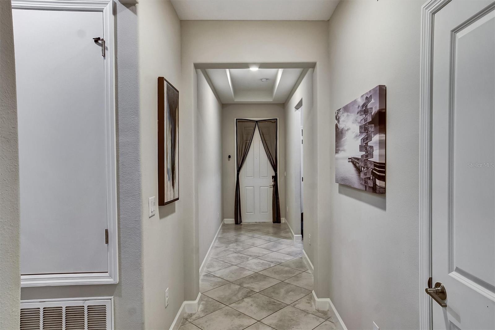
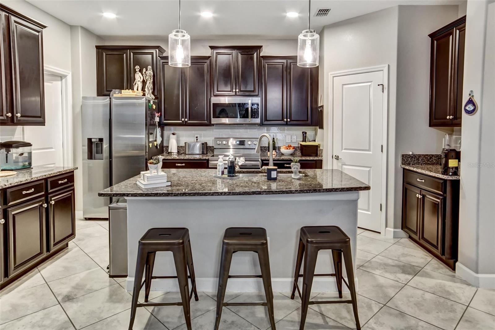
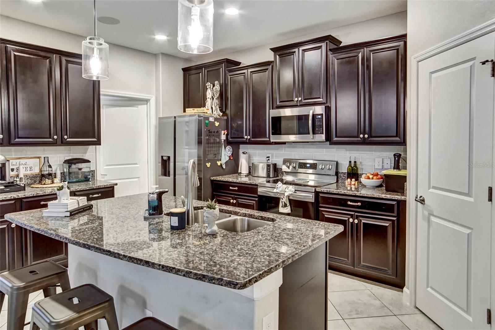
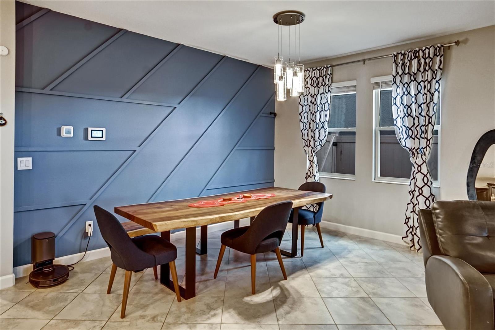
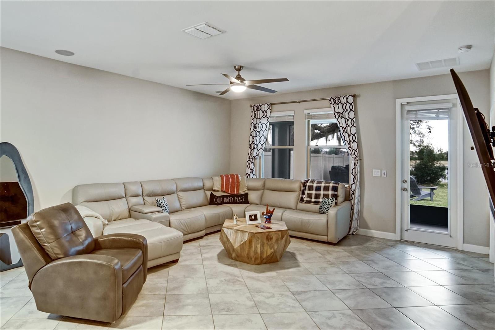
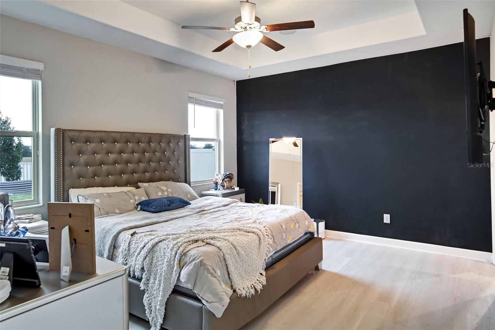
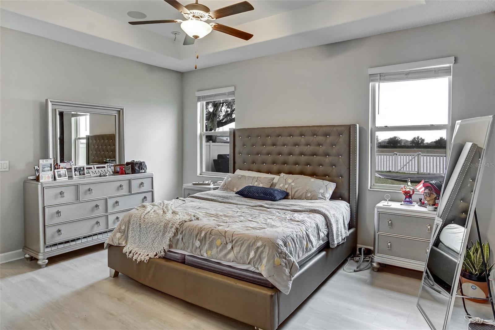
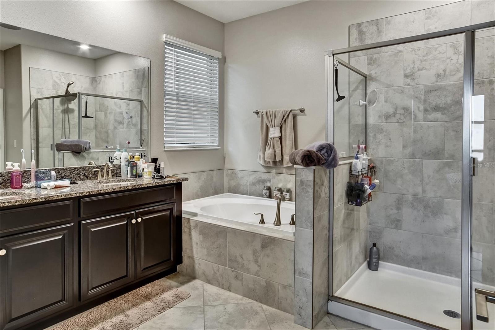
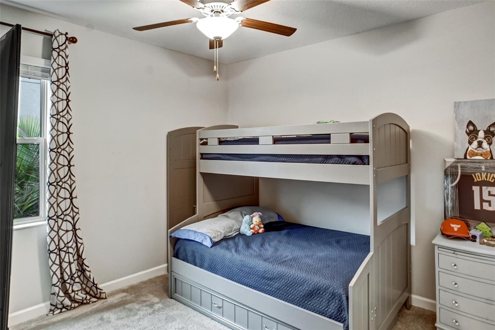
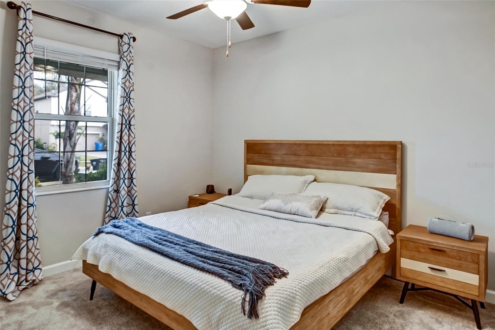
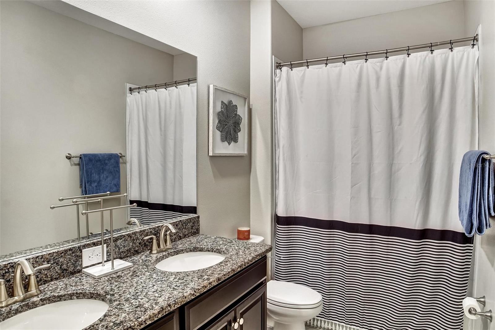
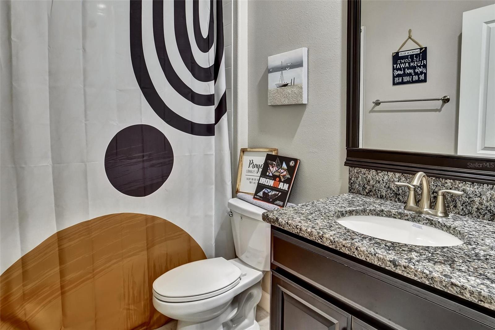
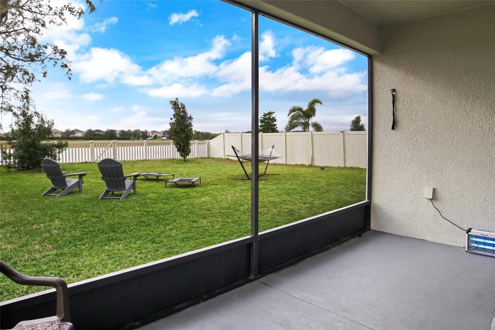
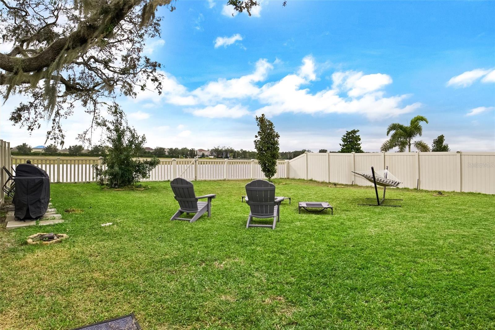
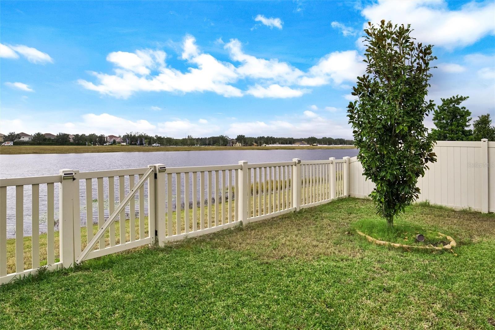
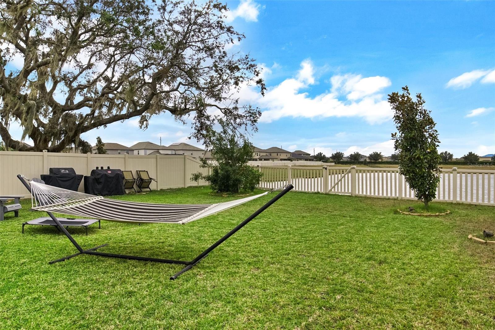
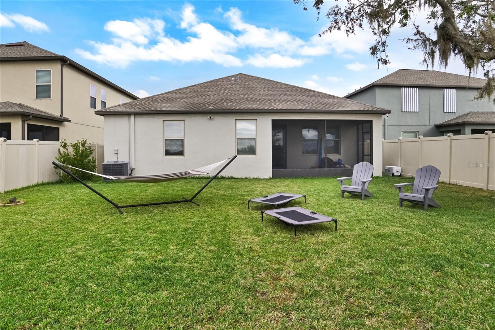
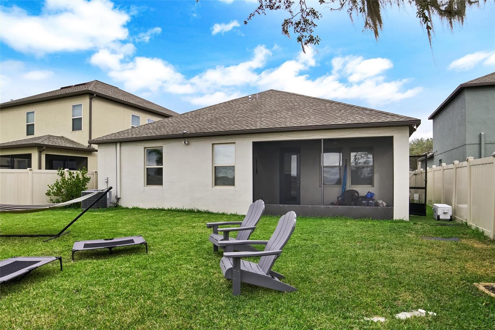
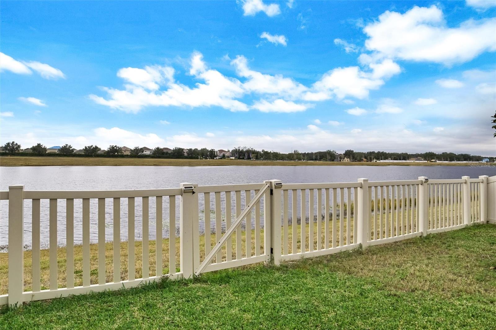
- MLS#: TB8330226 ( Residential Lease )
- Street Address: 11420 Freshwater Ridge Drive
- Viewed: 3
- Price: $3,000
- Price sqft: $1
- Waterfront: No
- Year Built: 2020
- Bldg sqft: 2810
- Bedrooms: 4
- Total Baths: 3
- Full Baths: 3
- Garage / Parking Spaces: 2
- Days On Market: 8
- Additional Information
- Geolocation: 27.8234 / -82.3162
- County: HILLSBOROUGH
- City: RIVERVIEW
- Zipcode: 33569
- Subdivision: Rivercrest Lakes
- Elementary School: Sessums
- Middle School: Rodgers
- High School: Riverview
- Provided by: DALTON WADE INC
- Contact: Gina Calderon
- 888-668-8283
- DMCA Notice
-
Description**Opportunity Awaits in Crestview Lakes! ** This beautiful, **Newly constructed in 2020** one story home offers scenic sunset water views and is the perfect rental opportunity in a **gated community**. Featuring a desirable split floor plan with **four bedrooms** and **three baths**, this home provides ample living space with a spacious great room and dining area. The open kitchen is a chef's dream with a large island, **stainless steel appliances**, **granite countertops**, solid wood cabinetry with roll out shelves, and a large pantry closet. The **master suite** is a peaceful retreat with water views, tray ceilings, and a spacious master bath complete with a dual sink vanity, glass walk in shower, deep soaking tub, separate water closet, and an oversized walk in closet. Additional highlights include a front porch sitting area, diagonal tile floors throughout the living areas, a built in granite countertop workspace, and a fabulous feature wall in the dining room. Enjoy the large, **covered lanai** that overlooks a big backyard with western exposure and tranquil water views. Not only is this property in a **non flood zone**, but it's also located in the highly desirable **gated Crestview Lakes** neighborhood, offering excellent community amenities like a playground, dog park with a covered pavilion, and a community dock ideal for launching kayaks and fishing. This home is located in the rapidly growing **Riverview area**, offering easy access to **U.S. Route 301**, **I 75**, the **Selmon Expressway** into Tampa, and a wide variety of dining and shopping options just minutes away. This is an incredible opportunity to live in a stunning home in a sought after community. Dont miss out!
Property Location and Similar Properties
All
Similar
Features
Appliances
- Built-In Oven
- Cooktop
- Dishwasher
- Disposal
- Dryer
- Electric Water Heater
- Freezer
- Refrigerator
- Washer
Home Owners Association Fee
- 0.00
Association Name
- Linda White
Association Phone
- 8136005090 x40
Carport Spaces
- 0.00
Close Date
- 0000-00-00
Cooling
- Central Air
Country
- US
Covered Spaces
- 0.00
Exterior Features
- Garden
- Hurricane Shutters
- Irrigation System
- Lighting
- Sidewalk
- Sliding Doors
- Storage
Fencing
- Fenced
Flooring
- Carpet
- Ceramic Tile
Furnished
- Negotiable
Garage Spaces
- 2.00
Heating
- Central
High School
- Riverview-HB
Interior Features
- Built-in Features
- Crown Molding
- High Ceilings
- Living Room/Dining Room Combo
- Open Floorplan
- Primary Bedroom Main Floor
- Solid Wood Cabinets
- Stone Counters
- Thermostat
- Tray Ceiling(s)
- Walk-In Closet(s)
- Window Treatments
Levels
- One
Living Area
- 2057.00
Lot Features
- Level
- Oversized Lot
- Private
- Sidewalk
- Paved
Middle School
- Rodgers-HB
Area Major
- 33569 - Riverview
Net Operating Income
- 0.00
Occupant Type
- Owner
Owner Pays
- Grounds Care
Parcel Number
- U-33-30-20-B67-000000-00057.0
Parking Features
- Driveway
- Oversized
Pets Allowed
- Cats OK
- Dogs OK
- Number Limit
- Pet Deposit
- Size Limit
Property Condition
- Completed
Property Type
- Residential Lease
School Elementary
- Sessums-HB
Sewer
- None
Utilities
- BB/HS Internet Available
- Cable Available
- Electricity Available
- Phone Available
- Public
View
- Water
Virtual Tour Url
- https://www.propertypanorama.com/instaview/stellar/TB8330226
Water Source
- None
Year Built
- 2020
Listing Data ©2024 Pinellas/Central Pasco REALTOR® Organization
The information provided by this website is for the personal, non-commercial use of consumers and may not be used for any purpose other than to identify prospective properties consumers may be interested in purchasing.Display of MLS data is usually deemed reliable but is NOT guaranteed accurate.
Datafeed Last updated on December 22, 2024 @ 12:00 am
©2006-2024 brokerIDXsites.com - https://brokerIDXsites.com
Sign Up Now for Free!X
Call Direct: Brokerage Office: Mobile: 727.710.4938
Registration Benefits:
- New Listings & Price Reduction Updates sent directly to your email
- Create Your Own Property Search saved for your return visit.
- "Like" Listings and Create a Favorites List
* NOTICE: By creating your free profile, you authorize us to send you periodic emails about new listings that match your saved searches and related real estate information.If you provide your telephone number, you are giving us permission to call you in response to this request, even if this phone number is in the State and/or National Do Not Call Registry.
Already have an account? Login to your account.

