
- Jackie Lynn, Broker,GRI,MRP
- Acclivity Now LLC
- Signed, Sealed, Delivered...Let's Connect!
No Properties Found
- Home
- Property Search
- Search results
- 5808 Calla Lilly Drive, SARASOTA, FL 34232
Property Photos
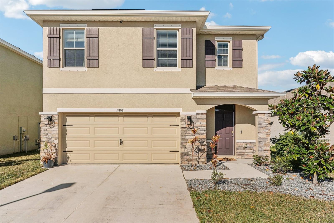

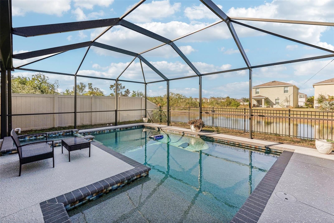
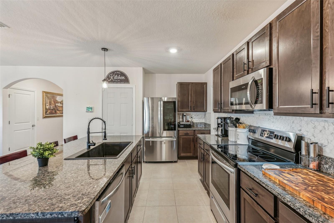
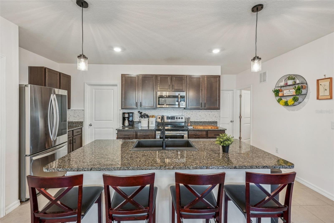
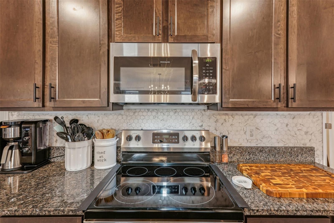
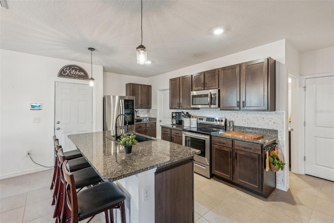
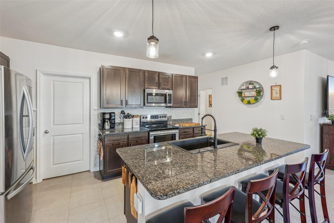
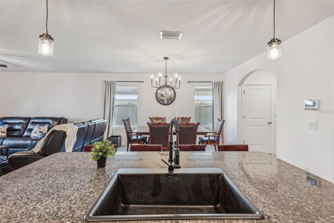
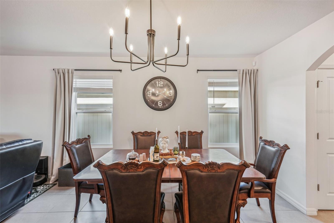
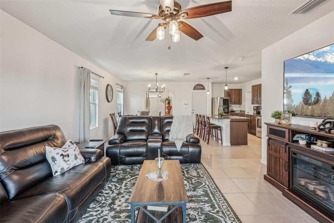
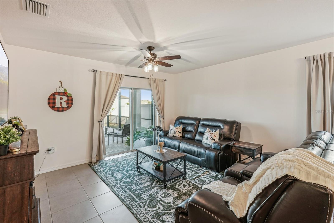
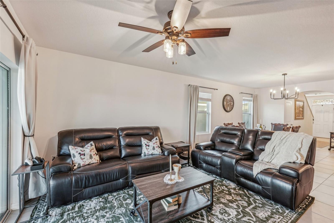
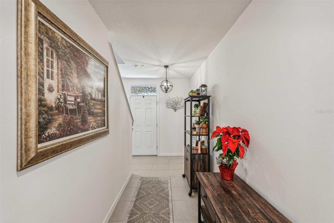
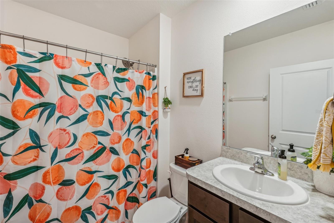
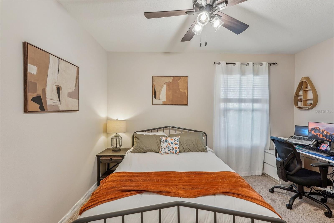
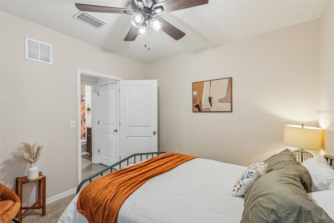
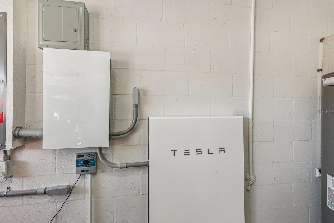
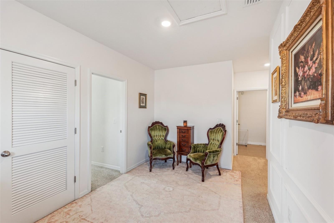
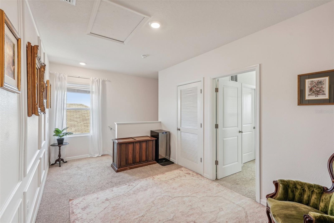
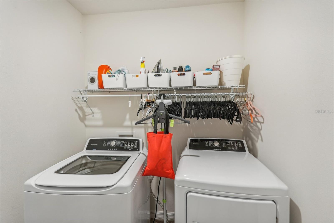
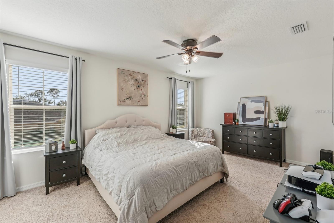
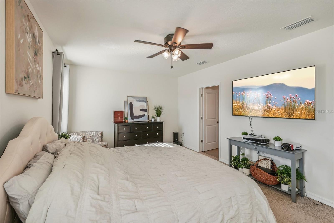
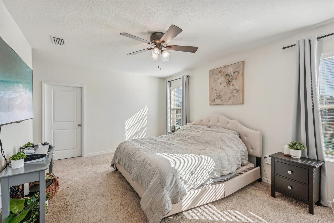
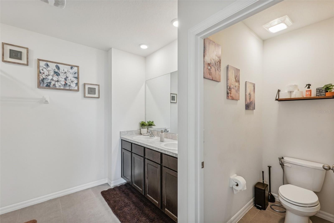
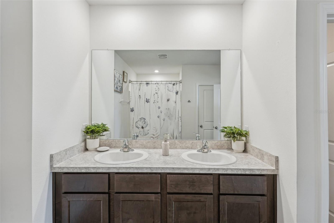
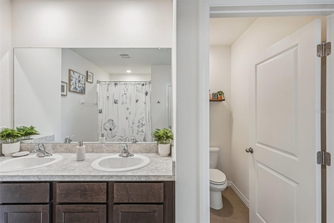
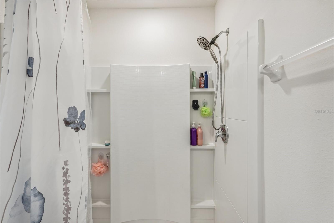
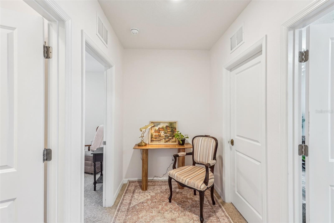
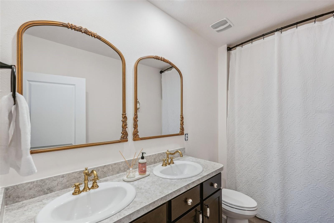
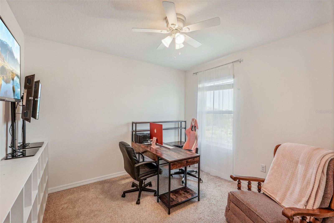
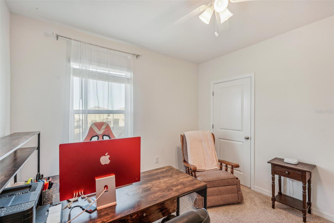
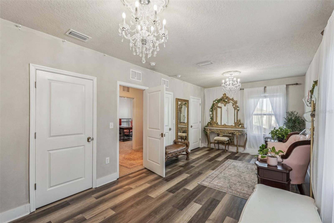
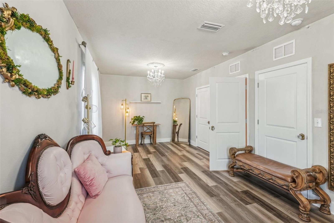
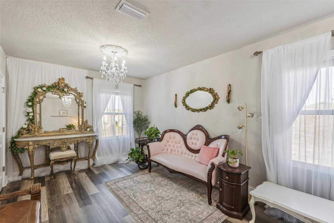
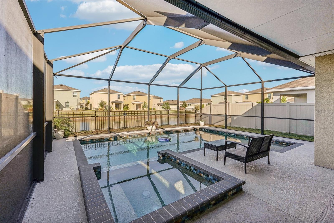
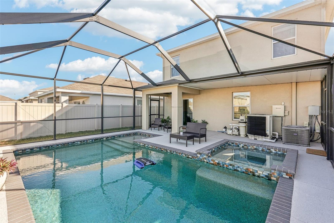
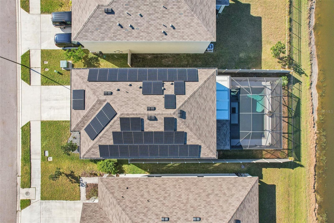
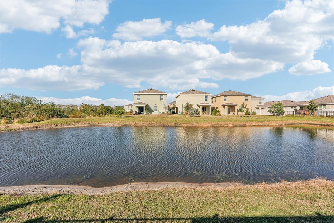
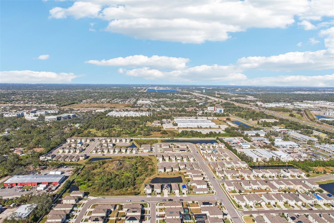
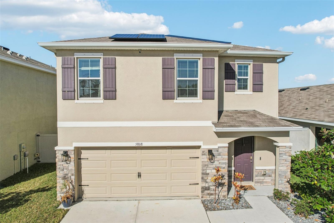
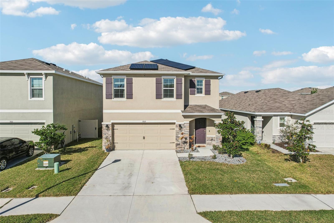
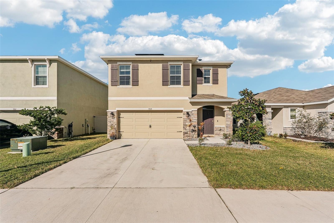
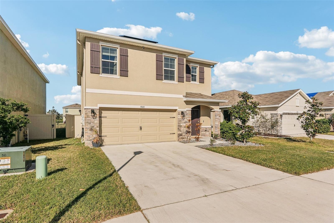
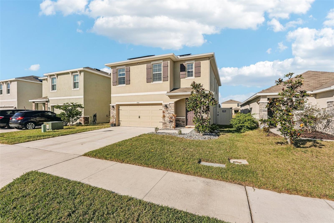
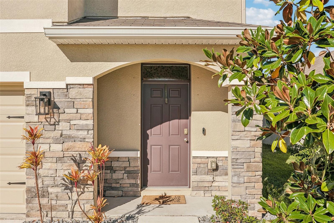
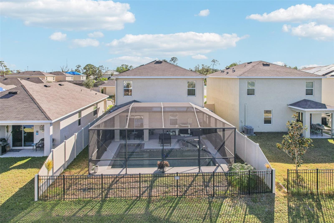
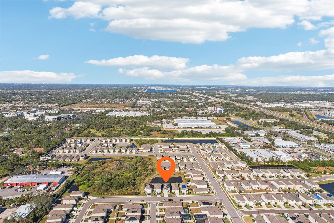
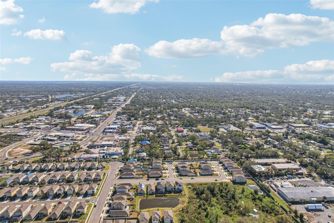
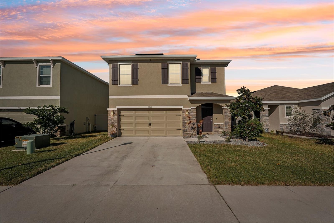
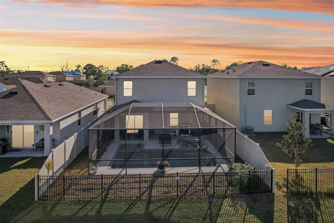

- MLS#: TB8330076 ( Residential )
- Street Address: 5808 Calla Lilly Drive
- Viewed: 90
- Price: $610,000
- Price sqft: $194
- Waterfront: No
- Year Built: 2020
- Bldg sqft: 3145
- Bedrooms: 4
- Total Baths: 3
- Full Baths: 3
- Garage / Parking Spaces: 2
- Days On Market: 211
- Additional Information
- Geolocation: 27.3296 / -82.453
- County: SARASOTA
- City: SARASOTA
- Zipcode: 34232
- Subdivision: Garden Village Ph 2
- Elementary School: Fruitville Elementary
- Middle School: McIntosh Middle
- High School: Sarasota High
- Provided by: FRANKLIN & ASSOCIATES REALTY
- Contact: Mo Franklin
- 727-420-8110

- DMCA Notice
-
Description*Price Reduction* This stunning two story retreat is designed for modern living and effortless entertaining, featuring an open floor plan and a backyard oasis youll never want to leave. Smartly equipped with pre installed security, solar power with backup battery, and hurricane hardened features, this home offers both luxury and peace of mind. Step outside to your private HEATED SALTWATER POOL AND SPA with an infinity edge, all enclosed within a screened pool cage and privacy fence. Perfectly located near top tier shopping, dining, new aquarium, Siesta Key Beach, and local parks, this home blends style, sustainability, and convenience. Plus, the flexible 4th and 5th bedroom setup offers space for a second primary suite, playroom, studio, or home gym. Dont miss your chance to own this breathtaking home retreatschedule your private showing today! Sellers are relocating, creating a rare opportunity for you! Take advantage of this exceptional price reduction and make this incredible home yours today.
Property Location and Similar Properties
All
Similar





Features
Appliances
- Dishwasher
- Disposal
- Dryer
- Microwave
- Range
- Refrigerator
- Solar Hot Water
- Washer
Home Owners Association Fee
- 75.00
Association Name
- Michelle
Association Phone
- 941-315-8044
Builder Model
- Robie
Builder Name
- DR Horton
Carport Spaces
- 0.00
Close Date
- 0000-00-00
Cooling
- Central Air
Country
- US
Covered Spaces
- 0.00
Exterior Features
- Hurricane Shutters
Fencing
- Vinyl
Flooring
- Carpet
- Vinyl
Garage Spaces
- 2.00
Green Energy Efficient
- Appliances
- Energy Monitoring System
- HVAC
- Insulation
- Pool
- Thermostat
- Water Heater
Heating
- Solar
High School
- Sarasota High
Insurance Expense
- 0.00
Interior Features
- Ceiling Fans(s)
- Living Room/Dining Room Combo
- Open Floorplan
- PrimaryBedroom Upstairs
- Smart Home
- Thermostat
Legal Description
- LOT 108
- GARDEN VILLAGE PHASE 2
- PB 53 PG 40-42
Levels
- Two
Living Area
- 2468.00
Lot Features
- Sidewalk
- Paved
Middle School
- McIntosh Middle
Area Major
- 34232 - Sarasota/Fruitville
Net Operating Income
- 0.00
Occupant Type
- Owner
Open Parking Spaces
- 0.00
Other Expense
- 0.00
Parcel Number
- 0048020108
Pets Allowed
- Yes
Pool Features
- Gunite
- Heated
- In Ground
- Infinity
- Lighting
- Pool Sweep
- Salt Water
- Screen Enclosure
- Solar Power Pump
Possession
- Close Of Escrow
Property Type
- Residential
Roof
- Shingle
School Elementary
- Fruitville Elementary
Sewer
- Public Sewer
Style
- Contemporary
Tax Year
- 2023
Township
- 36
Utilities
- Public
- Sprinkler Recycled
Views
- 90
Virtual Tour Url
- https://www.zillow.com/view-imx/2efd557f-9546-46bd-898b-de86e10cb4e0?wl=true&setAttribution=mls&initialViewType=pano
Water Source
- Public
Year Built
- 2020
Listing Data ©2025 Pinellas/Central Pasco REALTOR® Organization
The information provided by this website is for the personal, non-commercial use of consumers and may not be used for any purpose other than to identify prospective properties consumers may be interested in purchasing.Display of MLS data is usually deemed reliable but is NOT guaranteed accurate.
Datafeed Last updated on July 13, 2025 @ 12:00 am
©2006-2025 brokerIDXsites.com - https://brokerIDXsites.com
Sign Up Now for Free!X
Call Direct: Brokerage Office: Mobile: 727.710.4938
Registration Benefits:
- New Listings & Price Reduction Updates sent directly to your email
- Create Your Own Property Search saved for your return visit.
- "Like" Listings and Create a Favorites List
* NOTICE: By creating your free profile, you authorize us to send you periodic emails about new listings that match your saved searches and related real estate information.If you provide your telephone number, you are giving us permission to call you in response to this request, even if this phone number is in the State and/or National Do Not Call Registry.
Already have an account? Login to your account.

