
- Jackie Lynn, Broker,GRI,MRP
- Acclivity Now LLC
- Signed, Sealed, Delivered...Let's Connect!
No Properties Found
- Home
- Property Search
- Search results
- 1510 Rambla Street, TAMPA, FL 33612
Property Photos
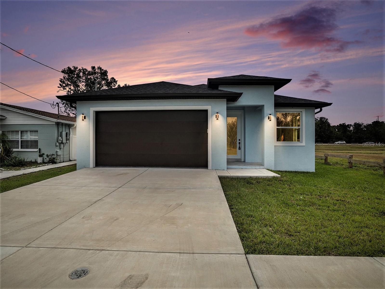

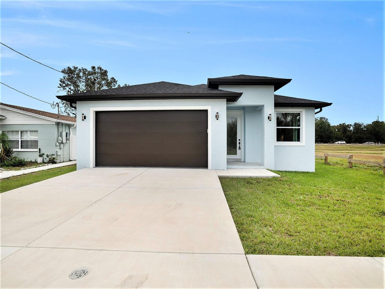
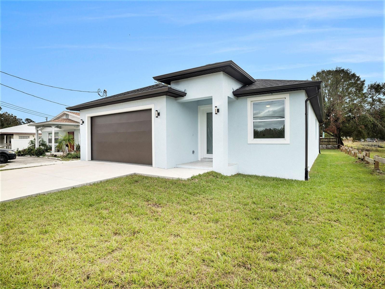
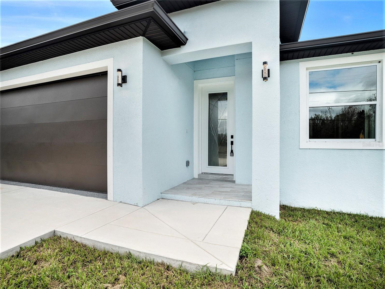
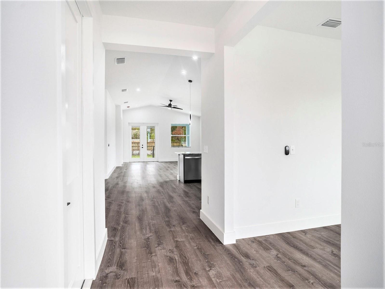
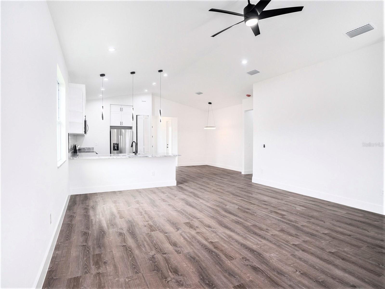
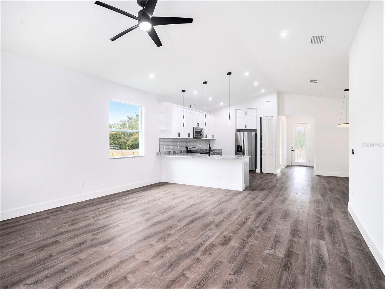
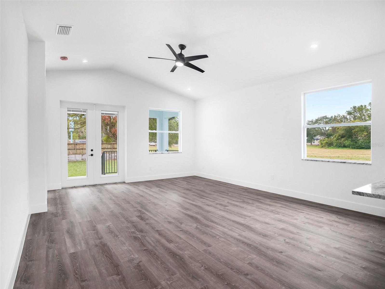
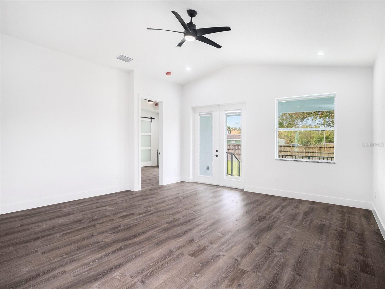
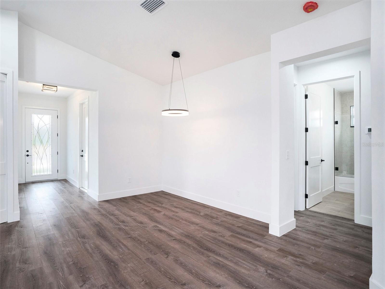
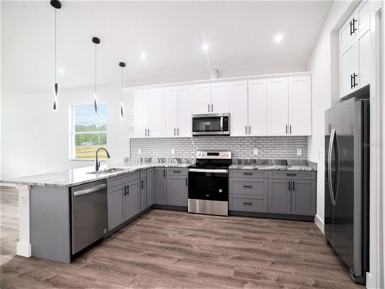
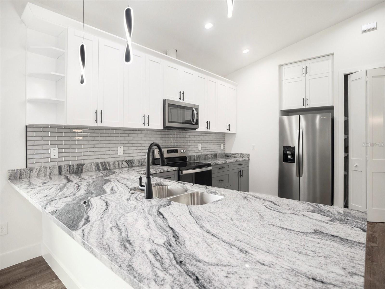
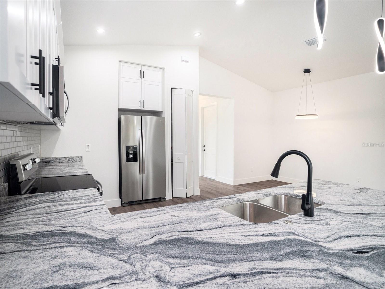
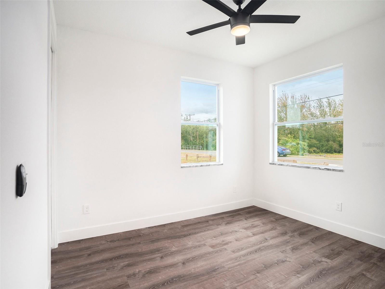
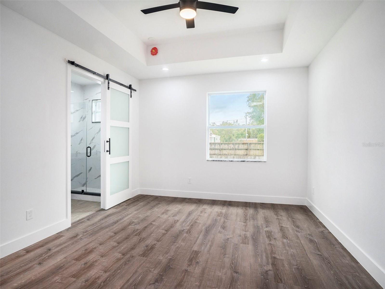
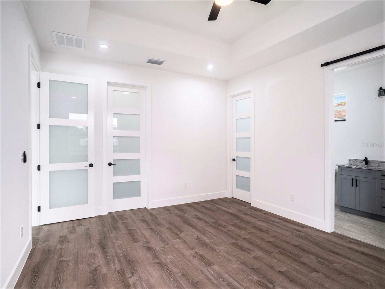
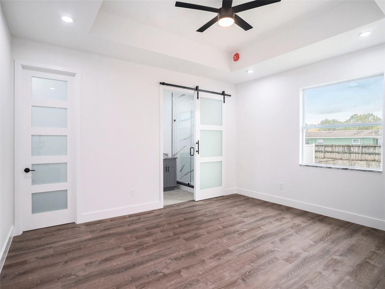
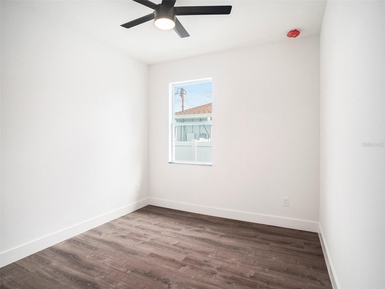
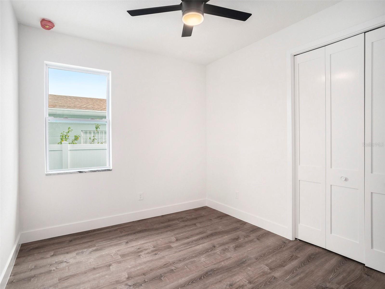
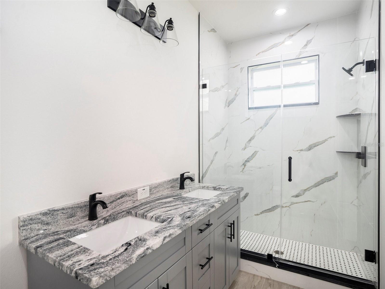
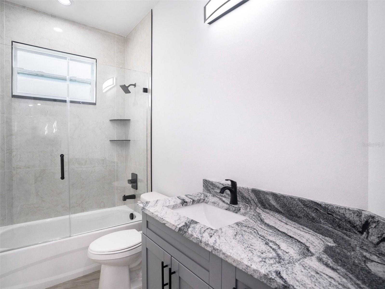
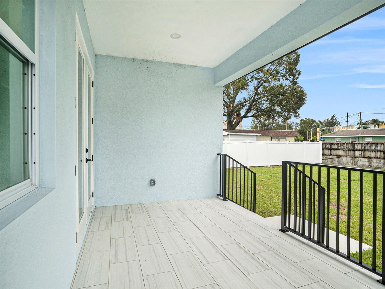
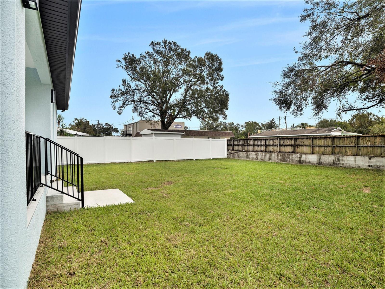
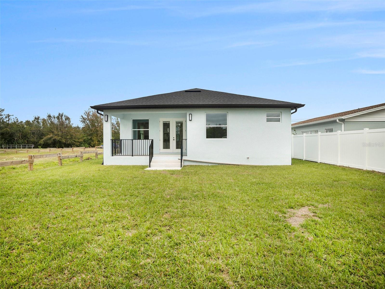
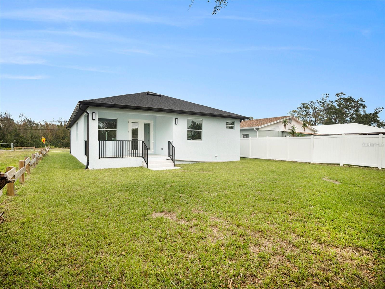
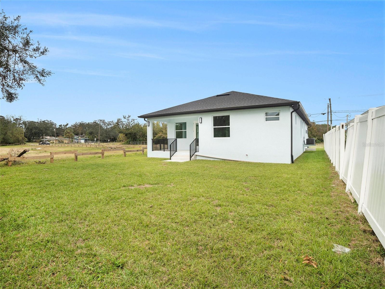
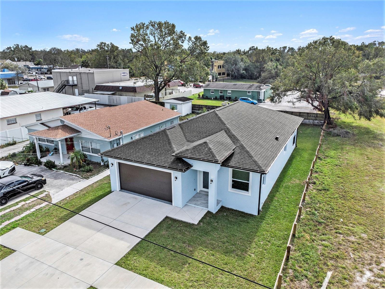
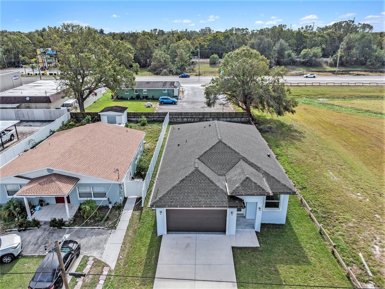
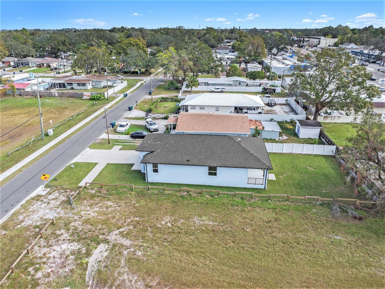
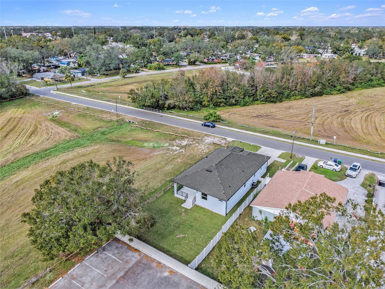
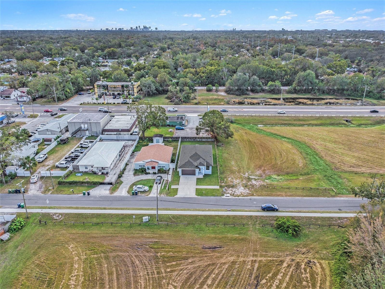
- MLS#: TB8329730 ( Residential )
- Street Address: 1510 Rambla Street
- Viewed: 5
- Price: $499,900
- Price sqft: $220
- Waterfront: No
- Year Built: 2023
- Bldg sqft: 2270
- Bedrooms: 3
- Total Baths: 2
- Full Baths: 2
- Garage / Parking Spaces: 2
- Days On Market: 22
- Additional Information
- Geolocation: 28.0341 / -82.4768
- County: HILLSBOROUGH
- City: TAMPA
- Zipcode: 33612
- Subdivision: Tampas North Side Country Clu
- Elementary School: Forest Hills HB
- Middle School: Adams HB
- High School: Chamberlain HB
- Provided by: WEICHERT REALTORS EXCLUSIVE PROPERTIES
- Contact: Javier Medina
- 813-426-2669

- DMCA Notice
-
DescriptionI'm pleased to announce that this newly constructed home is now move in ready. This centrally located home offers convenient access to Busch Blvd, I 275, Armenia Ave, located in the heart of Tampa, this home provides easy access to I 275, Lowry Park Zoo, Busch Gardens downtown Tampa, and a variety of restaurants and shopping in between, plus the added benefit of NO HOA, NO CDD fees. The home features 3 bedrooms, 2 baths, 2 car garage, and an office, with beautiful vinyl laminate flooring throughout, the modern kitchen boasts granite counters, stainless steel appliances, wall mounted kitchen hood, glass tile backsplash, 42" cabinets, a pantry, and a large center island, and overlooks the bright and airy family room. The primary suite offers a relaxing retreat with a tray ceiling, not one but two walk in closets, and an en suite bath with a tile shower, double vanities, and granite counters. The additional bedrooms are generously sized and share a stylish second bath. A covered rear porch overlooks a large, private, and fully fenced backyard. Additional features of this home include high ceilings, 5 1/2 inch baseboards, foam insulation for energy efficiency, folding attic stairs, a coded access garage door, and the two car garage with epoxy treatment, also a trendy open concept layout. Location is the key word for this new property,
Property Location and Similar Properties
All
Similar
Features
Appliances
- Dishwasher
- Microwave
- Range
- Refrigerator
Home Owners Association Fee
- 0.00
Carport Spaces
- 0.00
Close Date
- 0000-00-00
Cooling
- Central Air
Country
- US
Covered Spaces
- 0.00
Exterior Features
- Rain Gutters
- Sidewalk
Flooring
- Laminate
- Tile
- Vinyl
Garage Spaces
- 2.00
Green Energy Efficient
- Insulation
Heating
- Central
High School
- Chamberlain-HB
Interior Features
- Ceiling Fans(s)
- High Ceilings
- Kitchen/Family Room Combo
- Open Floorplan
- Solid Surface Counters
- Stone Counters
- Walk-In Closet(s)
Legal Description
- TAMPA'S NORTH SIDE COUNTRY CLUB AREA UNIT NO 1 SOUTHGATE W 50 FT OF LOT 6 BLOCK 11
Levels
- One
Living Area
- 1667.00
Middle School
- Adams-HB
Area Major
- 33612 - Tampa / Forest Hills
Net Operating Income
- 0.00
New Construction Yes / No
- Yes
Occupant Type
- Vacant
Parcel Number
- A-23-28-18-3DN-000011-00006.1
Pets Allowed
- Yes
Property Condition
- Completed
Property Type
- Residential
Roof
- Shingle
School Elementary
- Forest Hills-HB
Sewer
- Public Sewer
Tax Year
- 2024
Township
- 28
Utilities
- Cable Available
- Electricity Connected
- Public
- Sewer Connected
- Water Connected
Virtual Tour Url
- https://www.propertypanorama.com/instaview/stellar/TB8329730
Water Source
- Public
Year Built
- 2023
Zoning Code
- RS-50
Listing Data ©2025 Pinellas/Central Pasco REALTOR® Organization
The information provided by this website is for the personal, non-commercial use of consumers and may not be used for any purpose other than to identify prospective properties consumers may be interested in purchasing.Display of MLS data is usually deemed reliable but is NOT guaranteed accurate.
Datafeed Last updated on January 9, 2025 @ 12:00 am
©2006-2025 brokerIDXsites.com - https://brokerIDXsites.com
Sign Up Now for Free!X
Call Direct: Brokerage Office: Mobile: 727.710.4938
Registration Benefits:
- New Listings & Price Reduction Updates sent directly to your email
- Create Your Own Property Search saved for your return visit.
- "Like" Listings and Create a Favorites List
* NOTICE: By creating your free profile, you authorize us to send you periodic emails about new listings that match your saved searches and related real estate information.If you provide your telephone number, you are giving us permission to call you in response to this request, even if this phone number is in the State and/or National Do Not Call Registry.
Already have an account? Login to your account.

