
- Jackie Lynn, Broker,GRI,MRP
- Acclivity Now LLC
- Signed, Sealed, Delivered...Let's Connect!
No Properties Found
- Home
- Property Search
- Search results
- 541 Wekiva River Court 94, ENGLEWOOD, FL 34223
Property Photos
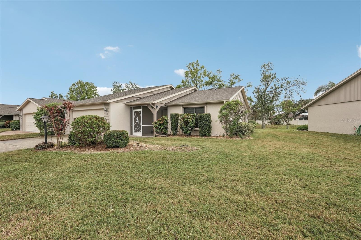

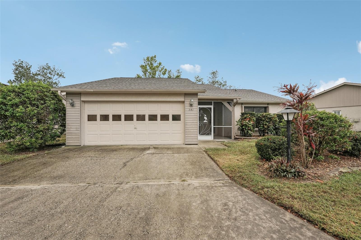
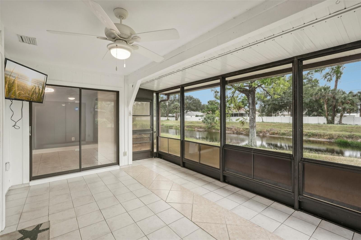
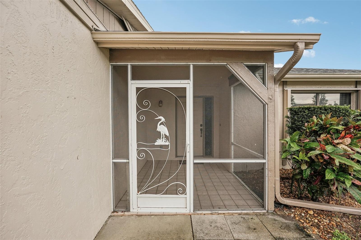
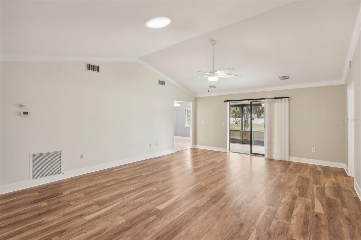
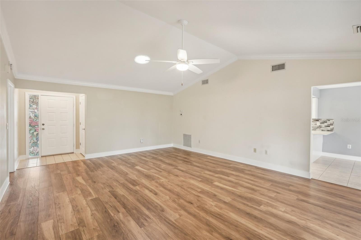
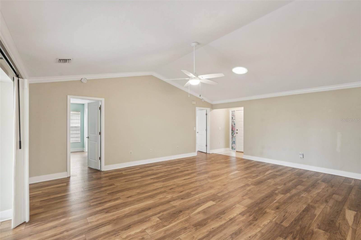
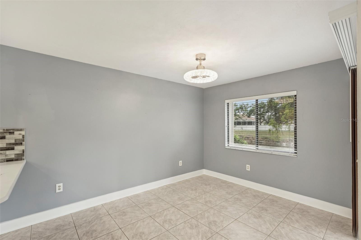
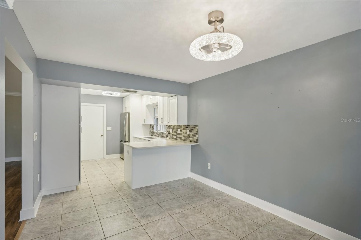
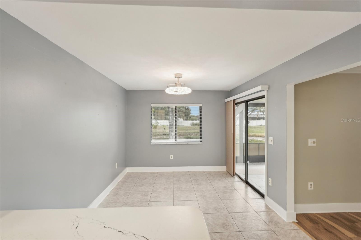
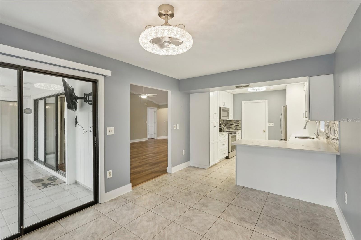
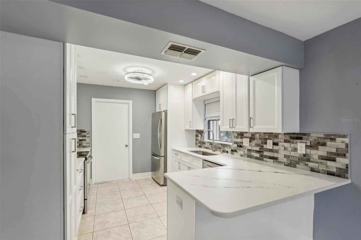
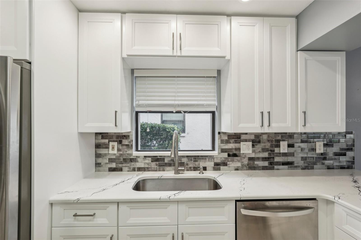
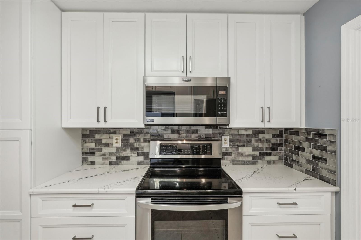
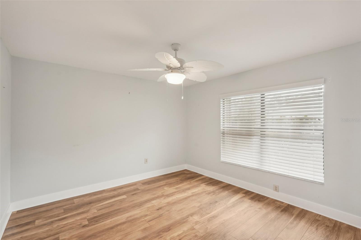
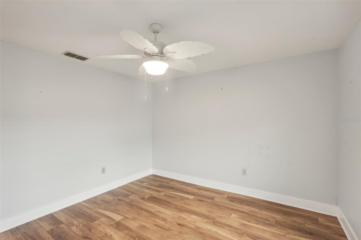
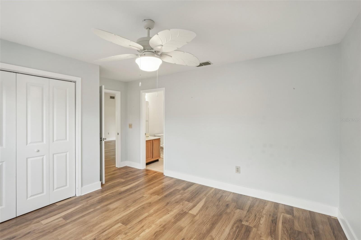
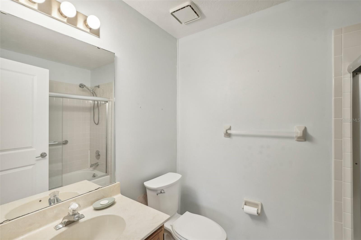
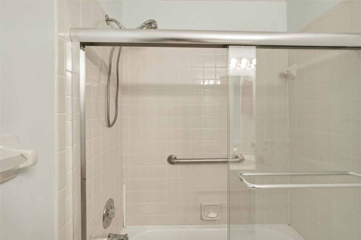
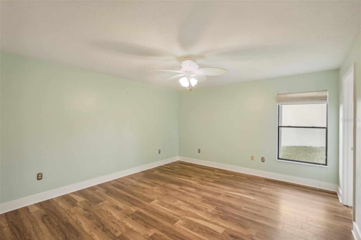

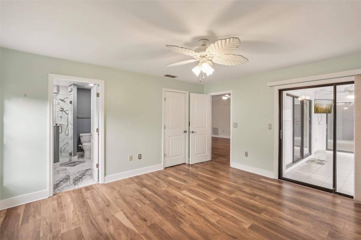
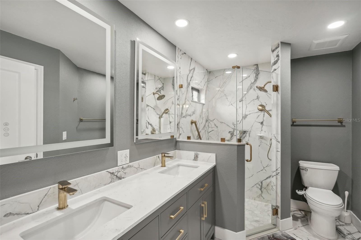
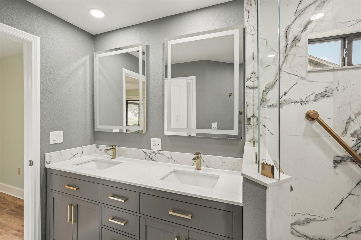
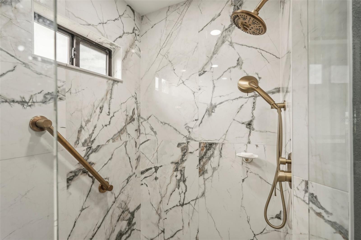
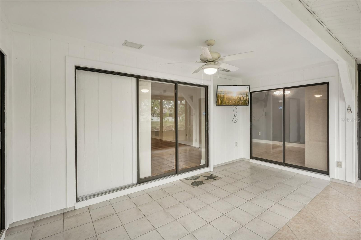
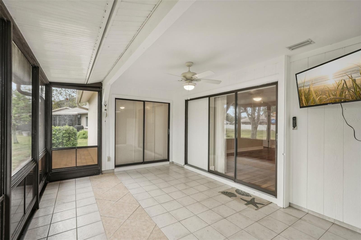
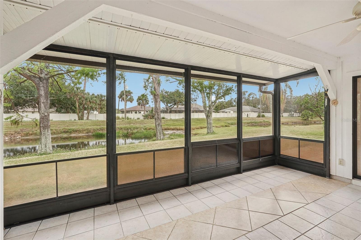
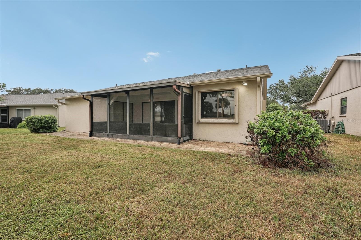
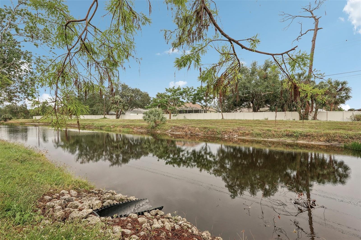
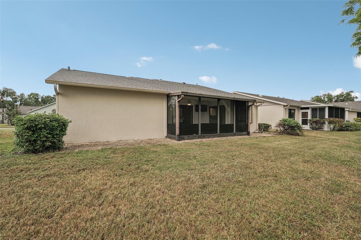
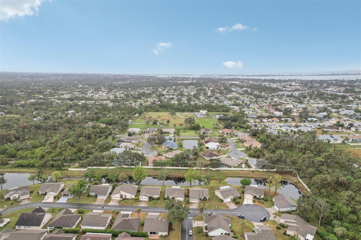
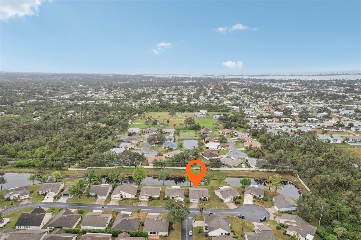
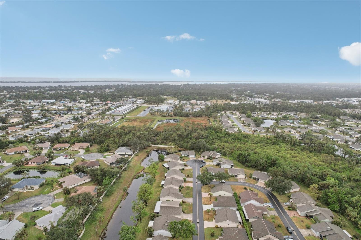
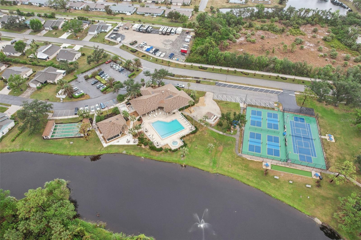
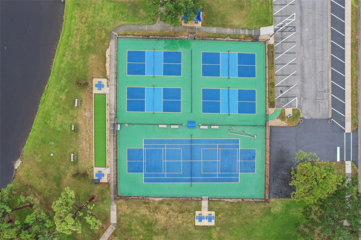
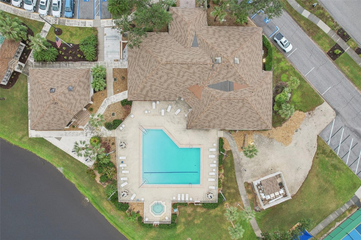
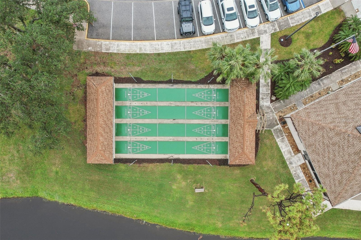
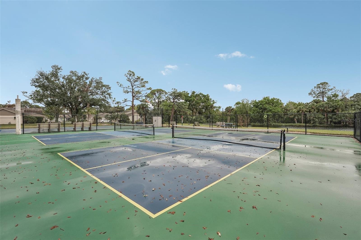
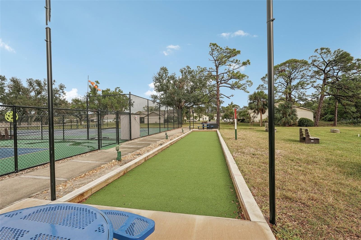
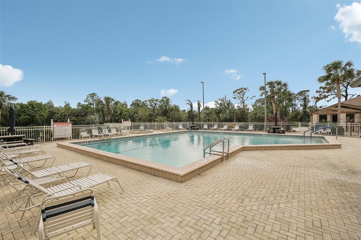
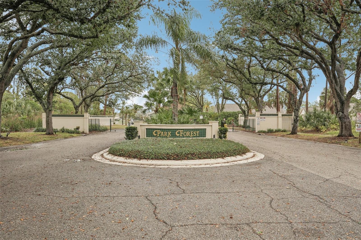
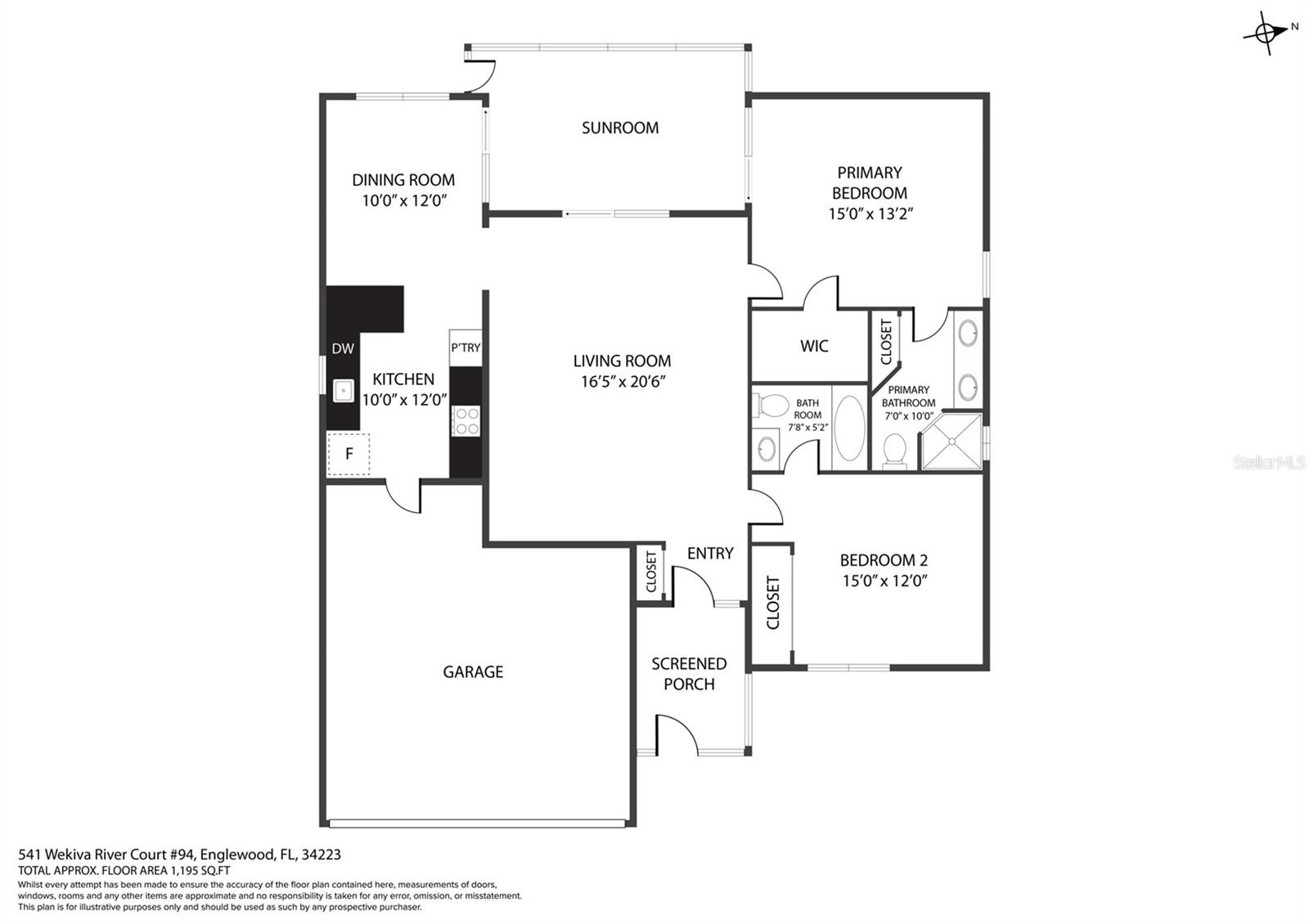



- MLS#: TB8328627 ( Residential )
- Street Address: 541 Wekiva River Court 94
- Viewed: 2
- Price: $345,000
- Price sqft: $149
- Waterfront: No
- Year Built: 1992
- Bldg sqft: 2311
- Bedrooms: 2
- Total Baths: 2
- Full Baths: 2
- Garage / Parking Spaces: 2
- Days On Market: 8
- Additional Information
- Geolocation: 26.9704 / -82.3468
- County: SARASOTA
- City: ENGLEWOOD
- Zipcode: 34223
- Subdivision: Lakes At Park Forest
- Building: Lakes At Park Forest
- Elementary School: Englewood
- Middle School: SKY Academy Englewood
- High School: Lemon Bay
- Provided by: REDFIN CORPORATION
- Contact: Steven Weiss
- 617-458-2883
- DMCA Notice
-
DescriptionOne or more photo(s) has been virtually staged. Nestled in the picturesque and highly desirable 55+ gated community of Park Forest, this move in ready home offers a maintenance free lifestyle in paradise. Enter through the tiled, screened entryway into a space that impresses with vaulted ceilings, and luxury vinyl and Laminate flooring . The kitchen features neutral tile flooring, wood cabinetry, stainless steel appliances, recessed lighting, and a convenient breakfast bar. Open to the dining area, it makes entertaining effortless. Sliding doors in the dining room provide easy access to the Florida room to enjoy seamless indoor/outdoor living. The primary suite offers a serene retreat with luxury vinyl flooring and sliding doors leading to the Florida room. The suite also boasts a walk in closet and an ensuite bathroom complete with a large vanity, a dedicated makeup area, solid surface countertops, a walk in shower, and a linen closet. The guest bedroom, which also features luxury vinyl flooring, has the added convenience of a private ensuite bathroom. Park Forest has something for everyone, including shuffleboard, tennis courts, a heated pool for water aerobics, a relaxing spa, and a recreation facility that hosts potluck dinners and dances. Theres even a designated storage area for boats and RVs. The association takes care of lawn maintenance, shrub trimming, exterior painting, roof replacement, and lawn irrigation, all for a low quarterly HOA fee. With its prime location just minutes from golf courses, fishing spots, boating opportunities, and the stunning beaches of the Gulf of Mexico, this home offers a stress free lifestyle where relaxation and enjoyment take center stage. Dont miss your chance to live in this vibrant communityschedule your showing today!
Property Location and Similar Properties
All
Similar
Features
Appliances
- Dishwasher
- Dryer
- Microwave
- Range
- Refrigerator
- Washer
Association Amenities
- Clubhouse
- Gated
- Maintenance
- Pool
- Recreation Facilities
- Shuffleboard Court
- Spa/Hot Tub
- Tennis Court(s)
Home Owners Association Fee
- 355.55
Home Owners Association Fee Includes
- Common Area Taxes
- Pool
- Maintenance Structure
- Maintenance Grounds
- Management
- Recreational Facilities
- Security
Association Name
- Park Forest Homeowners Association
Association Phone
- 941-475-3802
Carport Spaces
- 0.00
Close Date
- 0000-00-00
Cooling
- Central Air
Country
- US
Covered Spaces
- 0.00
Exterior Features
- Hurricane Shutters
- Lighting
- Rain Gutters
- Sliding Doors
Flooring
- Laminate
- Tile
Garage Spaces
- 2.00
Heating
- Central
- Electric
High School
- Lemon Bay High
Insurance Expense
- 0.00
Interior Features
- Ceiling Fans(s)
- Eat-in Kitchen
- Solid Surface Counters
- Solid Wood Cabinets
- Thermostat
- Vaulted Ceiling(s)
- Walk-In Closet(s)
- Window Treatments
Legal Description
- UNIT 94 THE LAKES AT PARK FOREST
Levels
- One
Living Area
- 1319.00
Lot Features
- City Limits
- Near Golf Course
- Near Marina
- Paved
- Private
Middle School
- SKY Academy Englewood
Area Major
- 34223 - Englewood
Net Operating Income
- 0.00
Occupant Type
- Vacant
Open Parking Spaces
- 0.00
Other Expense
- 0.00
Parcel Number
- 0851111021
Parking Features
- Driveway
- Garage Door Opener
- Oversized
Pets Allowed
- Yes
Pool Features
- Gunite
- Heated
- In Ground
Property Type
- Residential
Roof
- Shingle
School Elementary
- Englewood Elementary
Sewer
- Public Sewer
Tax Year
- 2024
Township
- 40
Unit Number
- 94
Utilities
- BB/HS Internet Available
- Cable Available
- Electricity Available
- Electricity Connected
- Public
- Sewer Connected
- Street Lights
- Underground Utilities
- Water Connected
View
- Trees/Woods
- Water
Virtual Tour Url
- https://my.matterport.com/show/?m=uidxQykQw5X&brand=0&mls=1&
Water Source
- Public
Year Built
- 1992
Zoning Code
- RSF2
Listing Data ©2024 Pinellas/Central Pasco REALTOR® Organization
The information provided by this website is for the personal, non-commercial use of consumers and may not be used for any purpose other than to identify prospective properties consumers may be interested in purchasing.Display of MLS data is usually deemed reliable but is NOT guaranteed accurate.
Datafeed Last updated on December 22, 2024 @ 12:00 am
©2006-2024 brokerIDXsites.com - https://brokerIDXsites.com
Sign Up Now for Free!X
Call Direct: Brokerage Office: Mobile: 727.710.4938
Registration Benefits:
- New Listings & Price Reduction Updates sent directly to your email
- Create Your Own Property Search saved for your return visit.
- "Like" Listings and Create a Favorites List
* NOTICE: By creating your free profile, you authorize us to send you periodic emails about new listings that match your saved searches and related real estate information.If you provide your telephone number, you are giving us permission to call you in response to this request, even if this phone number is in the State and/or National Do Not Call Registry.
Already have an account? Login to your account.

