
- Jackie Lynn, Broker,GRI,MRP
- Acclivity Now LLC
- Signed, Sealed, Delivered...Let's Connect!
No Properties Found
- Home
- Property Search
- Search results
- 2110 Southview Avenue, TAMPA, FL 33606
Property Photos
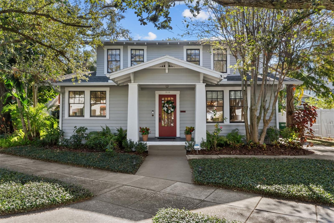

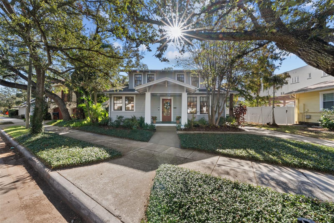
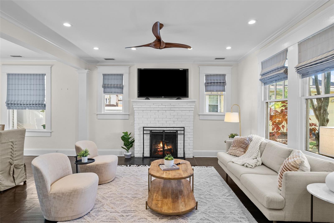
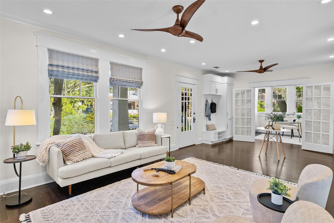
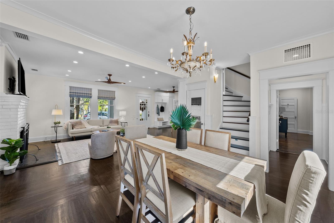
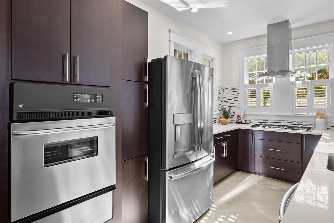
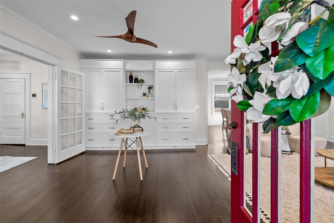
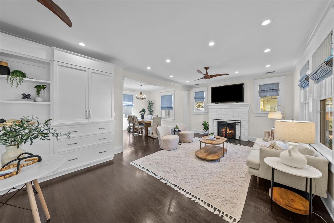
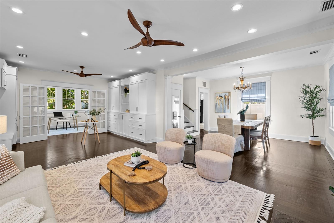
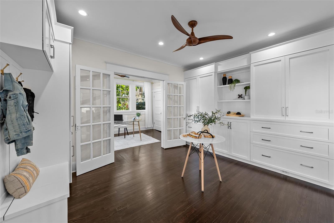
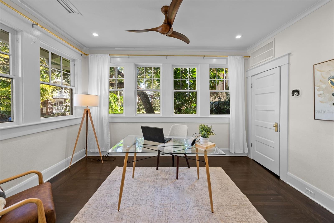
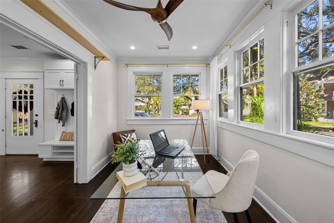
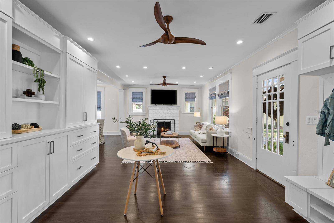
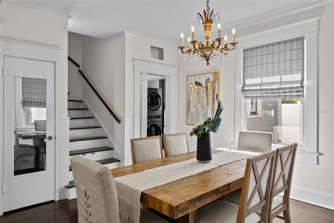
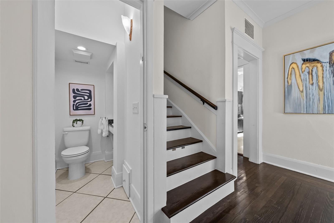
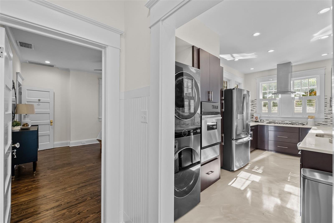
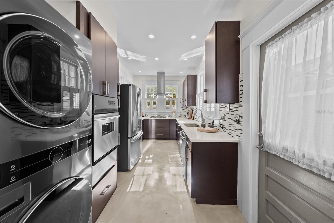
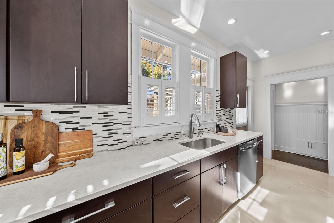
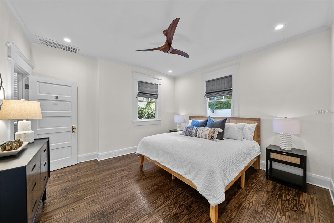
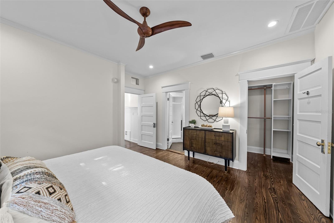
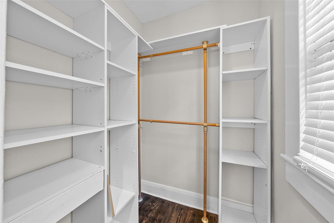
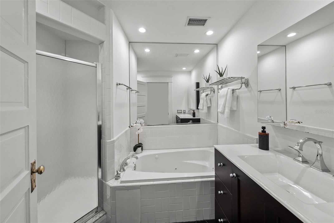
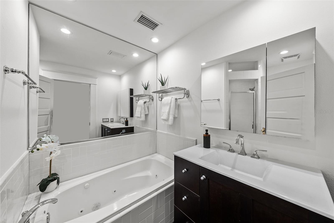
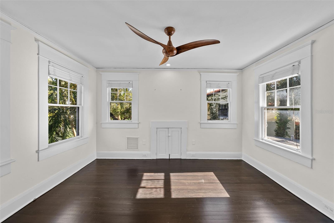
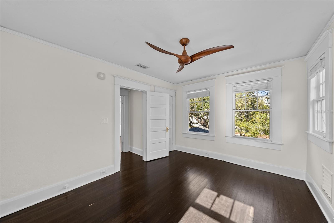
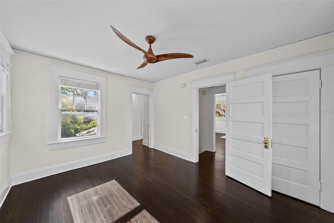
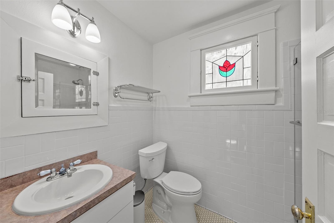
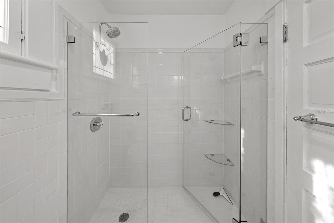
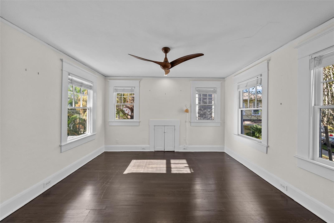
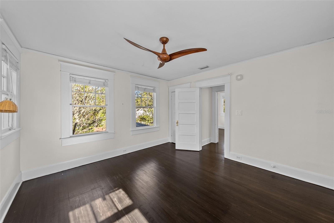
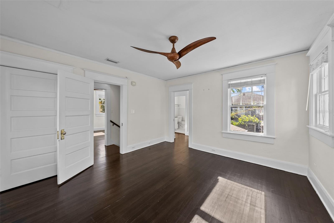
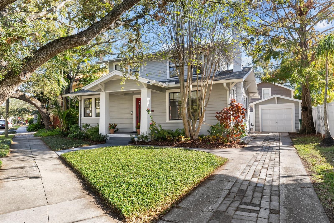
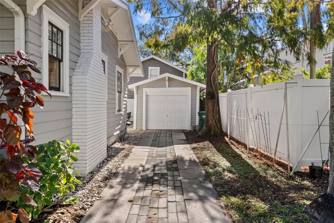
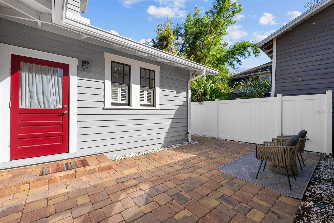
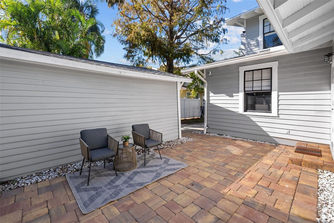
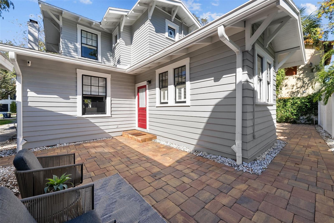
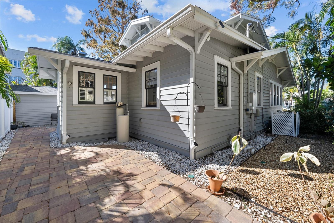
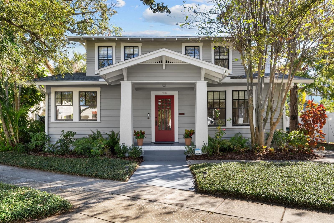
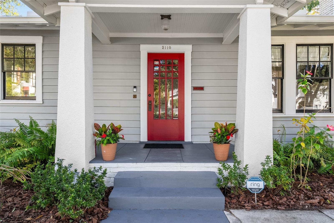
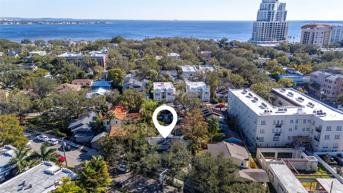
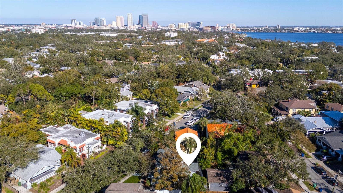
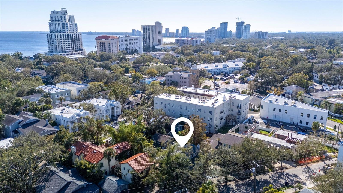
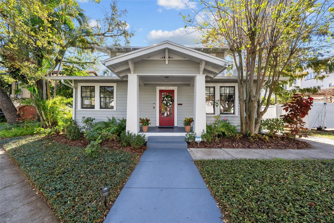
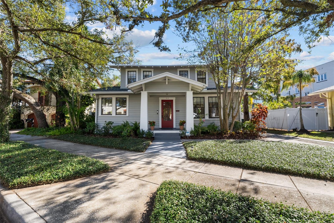
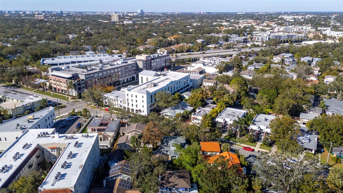
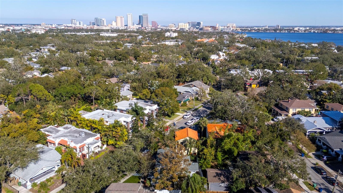
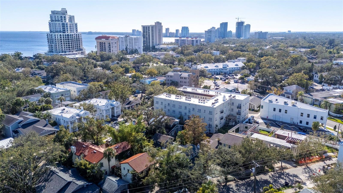
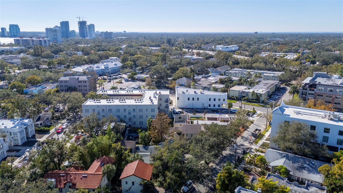
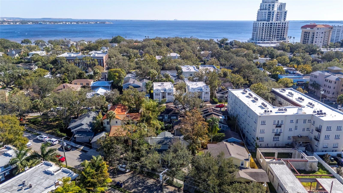
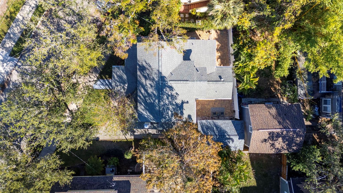
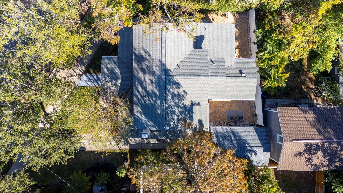
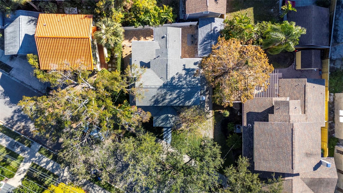
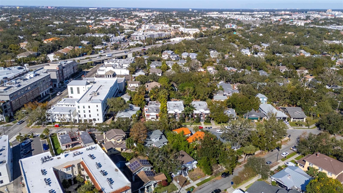
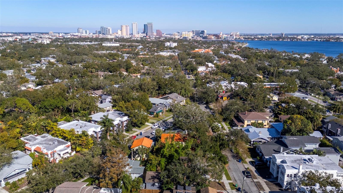
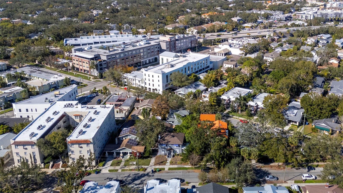
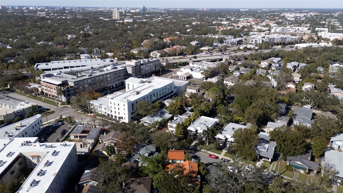
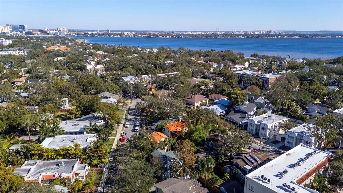
- MLS#: TB8327489 ( Residential )
- Street Address: 2110 Southview Avenue
- Viewed: 15
- Price: $1,200,000
- Price sqft: $683
- Waterfront: No
- Year Built: 1922
- Bldg sqft: 1758
- Bedrooms: 4
- Total Baths: 3
- Full Baths: 2
- 1/2 Baths: 1
- Garage / Parking Spaces: 1
- Days On Market: 16
- Additional Information
- Geolocation: 27.9299 / -82.4823
- County: HILLSBOROUGH
- City: TAMPA
- Zipcode: 33606
- Subdivision: Hyde Park West Re Rev Map
- Elementary School: Mitchell
- Middle School: Williams Magnet
- High School: Plant
- Provided by: SMITH & ASSOCIATES REAL ESTATE
- Contact: Kristen Arseneau
- 813-839-3800
- DMCA Notice
-
DescriptionNestled in the heart of Hyde Park, one of Tampas most sought after neighborhoods, this beautifully updated bungalow is the perfect blend of historic charm and modern convenience. Offering 4 bedrooms, 2.5 bathrooms, and just under 1,800 square feet of light filled living space, this home is a rare find. Step inside to discover a warm and inviting layout featuring custom built in cabinetry throughout, providing ample storage and a designer touch. The primary bedroom is conveniently located on the first floor, ensuring comfort and ease. Cozy up by the wood burning fireplace or enjoy the natural light streaming through every corner of the house. The updated roof, plumbing, and electrical systems give peace of mind, while the detached garage and private backyard create the perfect retreat. Whether youre hosting guests or enjoying quiet evenings, this home delivers on every level. Located just a short stroll from some of Tampas finest shopping and dining options, this property embodies the walkable Hyde Park lifestyle. Dont miss this opportunity to own a piece of Tampa history in a truly prime location.
Property Location and Similar Properties
All
Similar
Features
Appliances
- Built-In Oven
- Cooktop
- Dishwasher
- Disposal
- Dryer
- Microwave
- Range Hood
- Refrigerator
- Washer
- Water Filtration System
- Water Softener
Home Owners Association Fee
- 0.00
Carport Spaces
- 0.00
Close Date
- 0000-00-00
Cooling
- Central Air
Country
- US
Covered Spaces
- 0.00
Exterior Features
- Private Mailbox
Fencing
- Fenced
Flooring
- Concrete
- Wood
Garage Spaces
- 1.00
Heating
- Electric
- Natural Gas
High School
- Plant-HB
Insurance Expense
- 0.00
Interior Features
- Built-in Features
- Ceiling Fans(s)
- High Ceilings
- Living Room/Dining Room Combo
- Primary Bedroom Main Floor
- Solid Wood Cabinets
- Stone Counters
- Thermostat
- Walk-In Closet(s)
- Window Treatments
Legal Description
- HYDE PARK WEST RE REVISED MAP OF BLOCK 25 LOT 4 LESS S 93 FT
Levels
- Two
Living Area
- 1758.00
Lot Features
- Historic District
- Paved
Middle School
- Williams Middle Magnet School
Area Major
- 33606 - Tampa / Davis Island/University of Tampa
Net Operating Income
- 0.00
Occupant Type
- Vacant
Open Parking Spaces
- 0.00
Other Expense
- 0.00
Parcel Number
- A-26-29-18-4TV-000000-00004.1
Parking Features
- Driveway
- Garage Door Opener
Pets Allowed
- Yes
Property Type
- Residential
Roof
- Shingle
School Elementary
- Mitchell-HB
Sewer
- Public Sewer
Style
- Bungalow
Tax Year
- 2023
Township
- 29
Utilities
- Electricity Connected
- Natural Gas Connected
- Public
- Water Connected
Views
- 15
Virtual Tour Url
- https://listings.tampalistinglab.com/sites/veggnke/unbranded
Water Source
- Public
Year Built
- 1922
Zoning Code
- RS-60
Listing Data ©2024 Pinellas/Central Pasco REALTOR® Organization
The information provided by this website is for the personal, non-commercial use of consumers and may not be used for any purpose other than to identify prospective properties consumers may be interested in purchasing.Display of MLS data is usually deemed reliable but is NOT guaranteed accurate.
Datafeed Last updated on December 22, 2024 @ 12:00 am
©2006-2024 brokerIDXsites.com - https://brokerIDXsites.com
Sign Up Now for Free!X
Call Direct: Brokerage Office: Mobile: 727.710.4938
Registration Benefits:
- New Listings & Price Reduction Updates sent directly to your email
- Create Your Own Property Search saved for your return visit.
- "Like" Listings and Create a Favorites List
* NOTICE: By creating your free profile, you authorize us to send you periodic emails about new listings that match your saved searches and related real estate information.If you provide your telephone number, you are giving us permission to call you in response to this request, even if this phone number is in the State and/or National Do Not Call Registry.
Already have an account? Login to your account.

