
- Jackie Lynn, Broker,GRI,MRP
- Acclivity Now LLC
- Signed, Sealed, Delivered...Let's Connect!
Featured Listing
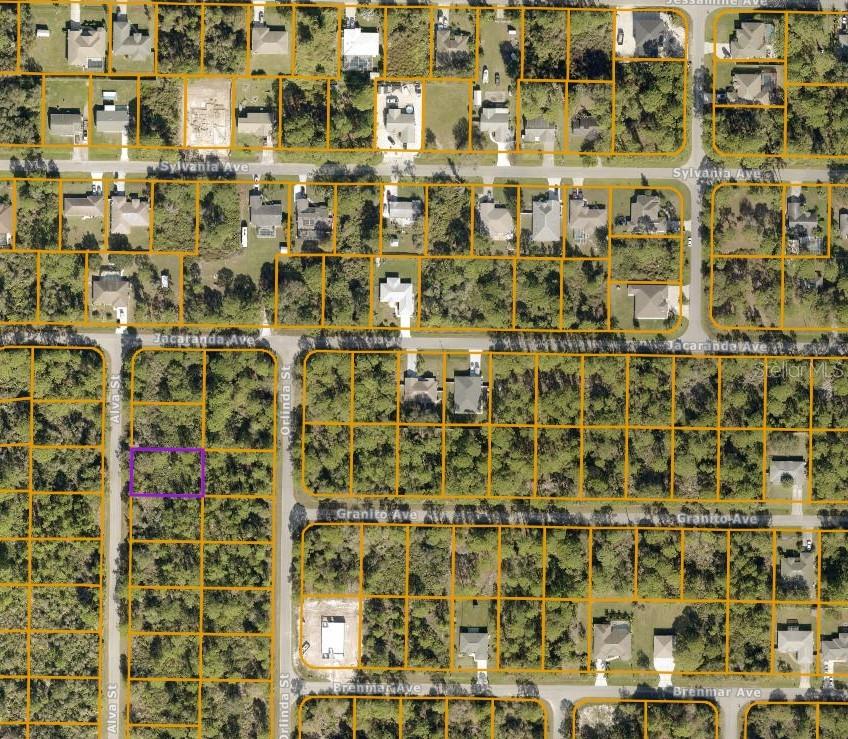
00 Alva Street
- Home
- Property Search
- Search results
- 5713 Tybee Island Drive, APOLLO BEACH, FL 33572
Property Photos
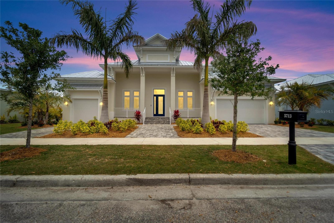

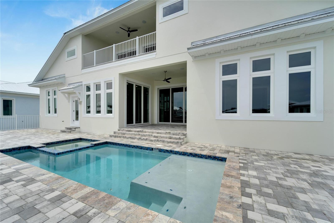
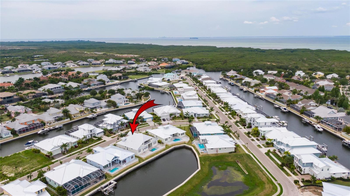

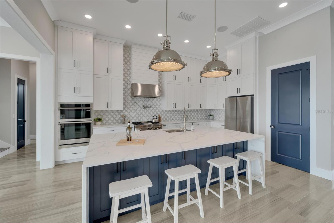
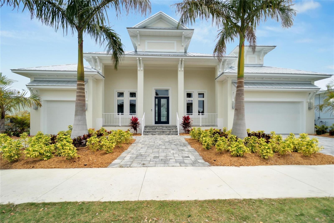
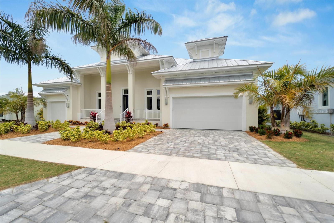
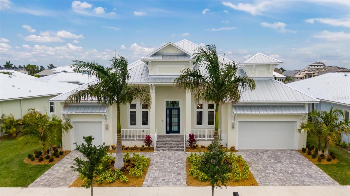

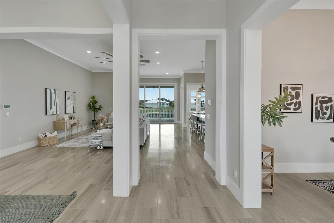

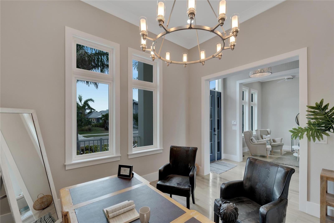
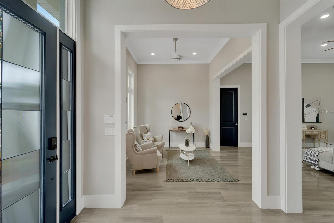
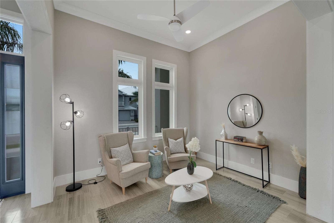
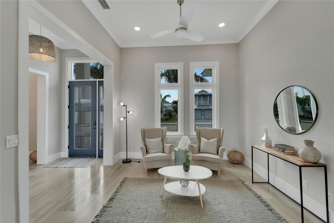

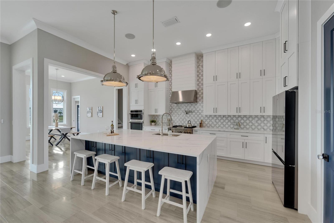
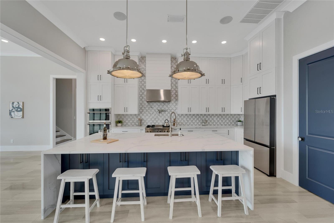
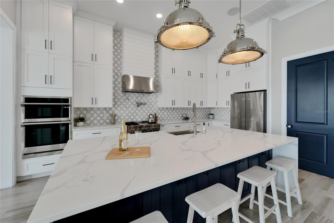

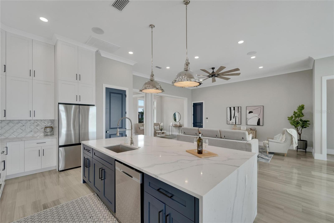
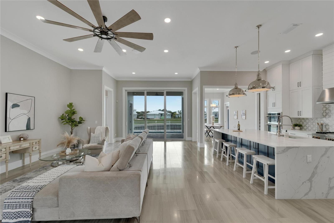
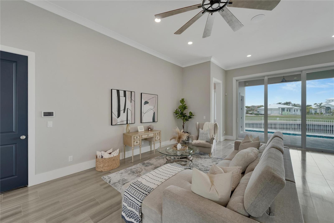

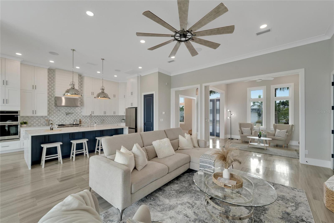
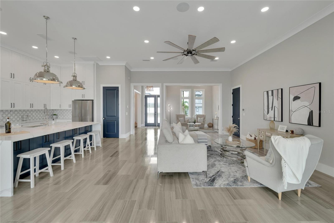
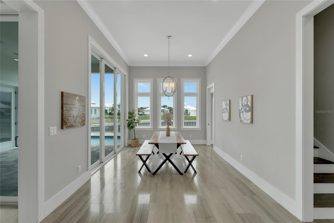
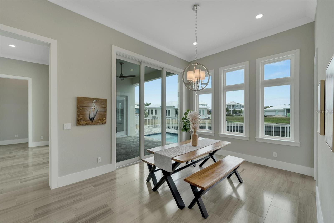
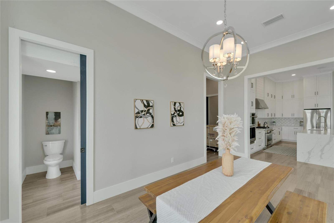
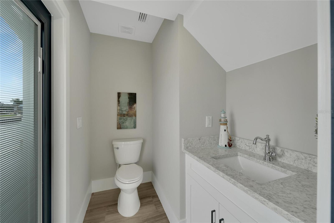
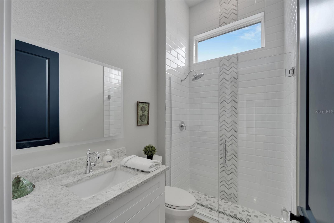
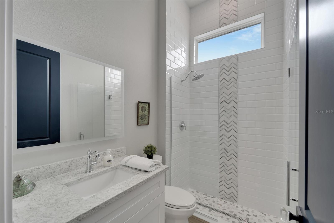
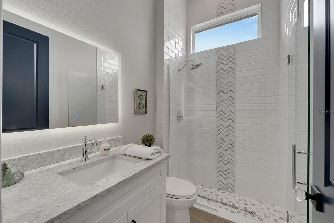

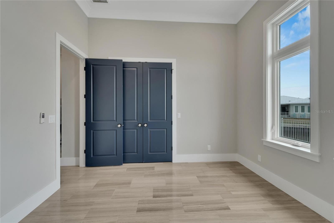
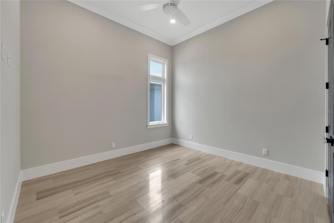
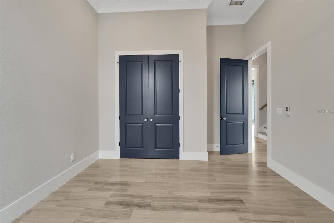
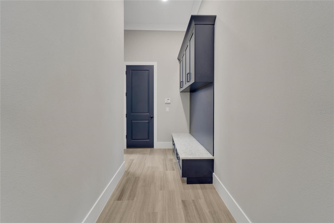

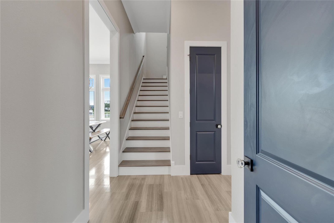
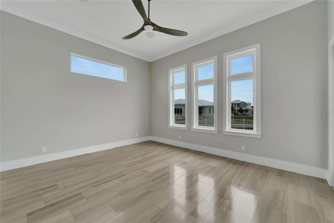
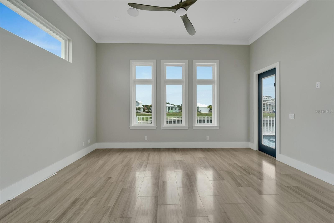

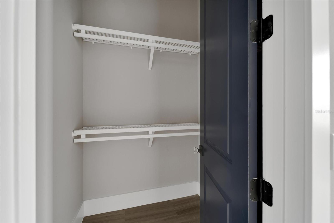
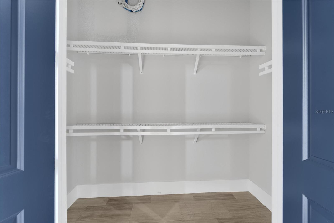
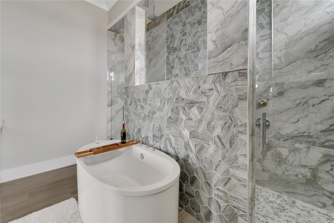
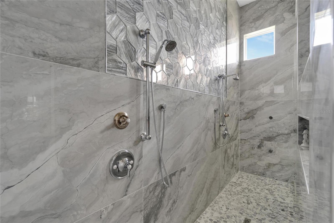
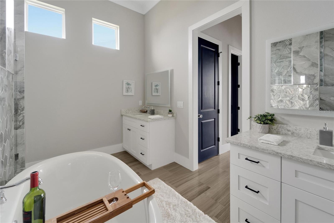
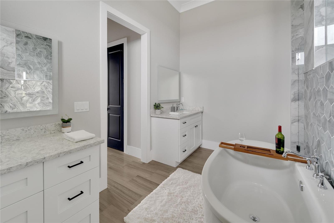
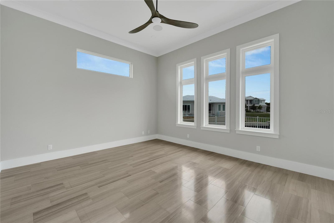
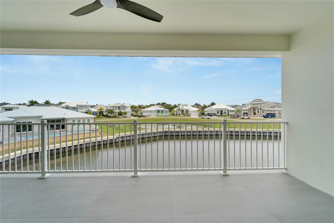
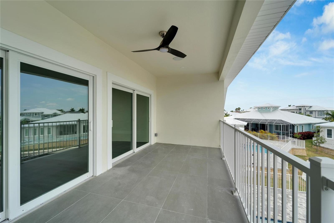
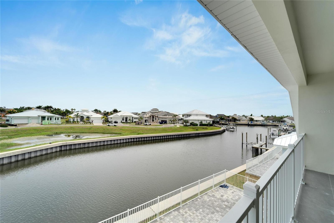
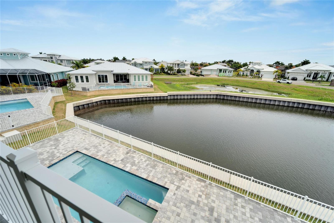
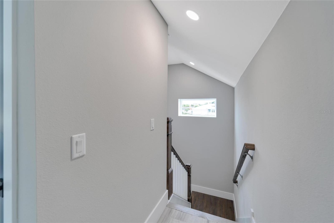
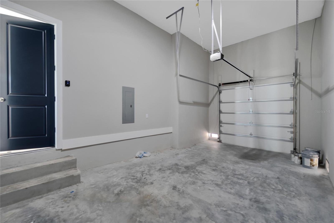
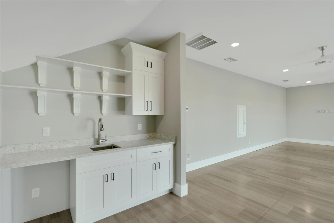
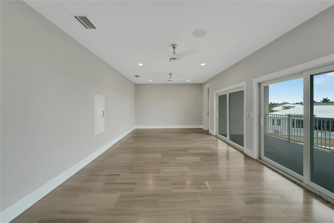
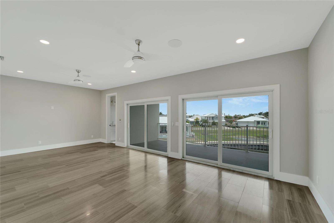
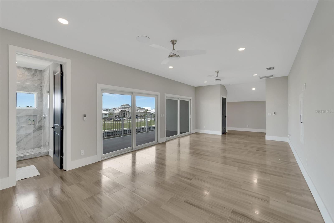

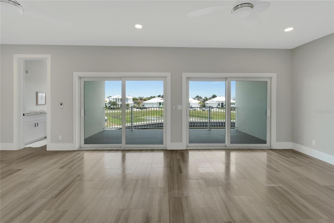
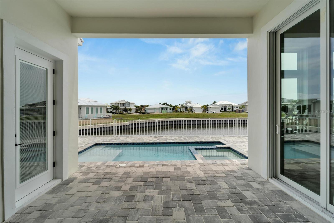
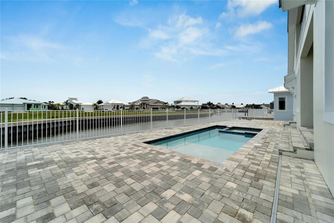
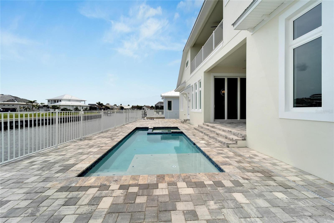
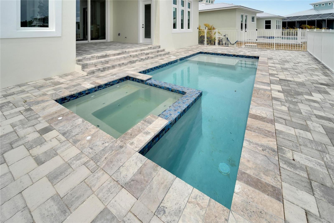
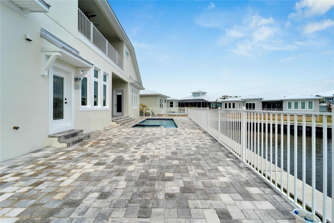
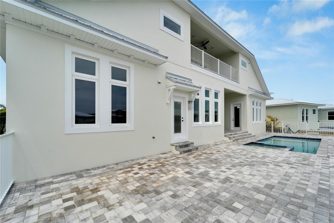

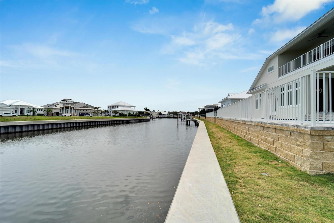
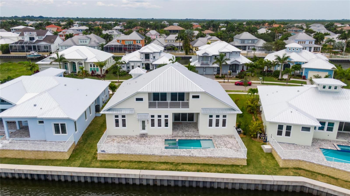
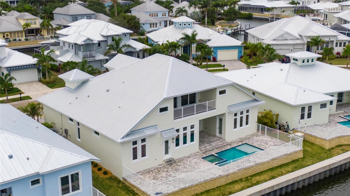
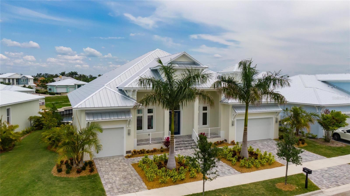
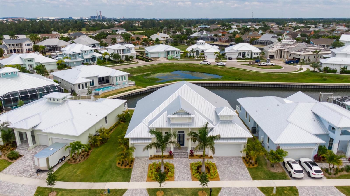
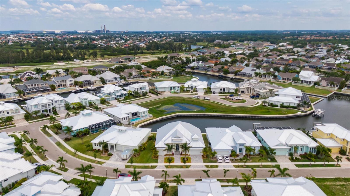
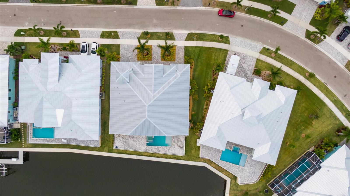
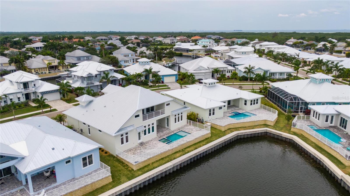

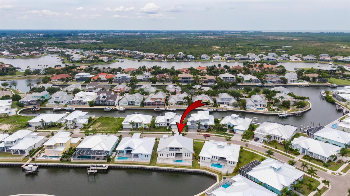
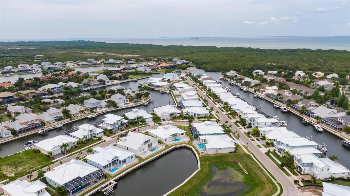
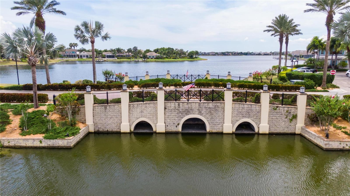
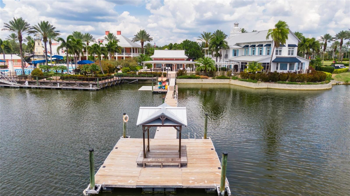
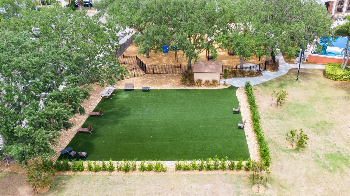
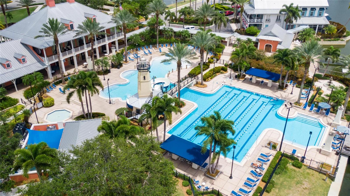
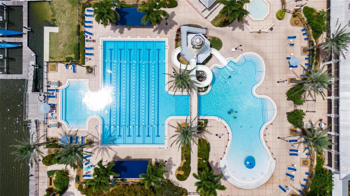
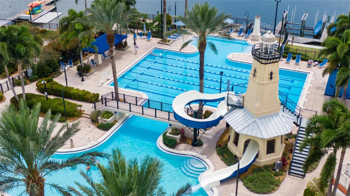
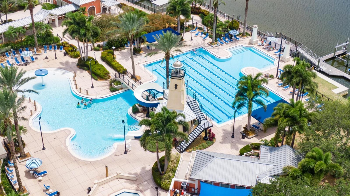
- MLS#: TB8327137 ( Residential )
- Street Address: 5713 Tybee Island Drive
- Viewed: 27
- Price: $1,475,000
- Price sqft: $439
- Waterfront: Yes
- Wateraccess: Yes
- Waterfront Type: Canal - Brackish
- Year Built: 2022
- Bldg sqft: 3361
- Bedrooms: 4
- Total Baths: 4
- Full Baths: 3
- 1/2 Baths: 1
- Garage / Parking Spaces: 3
- Days On Market: 229
- Additional Information
- Geolocation: 27.7552 / -82.427
- County: HILLSBOROUGH
- City: APOLLO BEACH
- Zipcode: 33572
- Subdivision: Mirabay Ph 2a3
- Provided by: ALIGN RIGHT REALTY SOUTH SHORE
- Contact: Shawna Calvert
- 813-645-4663

- DMCA Notice
-
DescriptionWelcome to 5713 Tybee Island Drive, a stunning newer construction home with Brand new Dock and direct saltwater access to Tampa Bay, located in the highly desirable gated community of Mira Bay. This exceptional property features four bedrooms, three and a half bathrooms, and a brand new private boat dock! **All permitting and work has been scheduled for addition of 13k lb boat lift. Designed with both functionality and luxury in mind, the home offers high end stainless steel appliances, including a natural gas industrial oven, shaker cabinets that extend nearly to the ceiling, and a navy blue island that provides tons of prep space and seating. Custom lighting is featured throughout the kitchen and dining areas. The open concept layout includes 10 foot sliding glass storm rated doors leading to an expansive lanai, overlooking a beautiful pool and hot tub. Imported tile flooring adds elegance to the main living spaces, while the flexible formal dining or seating area provides additional functionality and flexibility of space use. The fourth bedroom features a loft, balcony views, a full bathroom, and a wine bar. The primary suite includes dual closets, split sinks, a soaking tub, and a custom walk through shower. Two guest bedrooms are located on the main floor, separated by a full bathroom, and the large laundry room is conveniently located near the guest rooms. Additional features include built in coat and shoe cubbies and a split three car garage with a dedicated golf cart bay and driveway. The home also boasts hurricane rated windows and doors, a durable metal roof, tankless water heater, central vacuum system, LED lighting, crown moldings, and tray ceilings for added detail. Outdoor living is enhanced by gas and electric connections for a custom outdoor kitchen and a custom dog run with a self access door. Situated in Mira Bay, one of Apollo Beachs most sought after communities, residents enjoy access to amenities including a 24 hour fitness center, caf, resort style pool, and sports bar, all for HOA fees under $20 month. This home offers a rare combination of premium features, quality construction, and access to world class amenities. Schedule your private showing today.
Property Location and Similar Properties
All
Similar






Features
Waterfront Description
- Canal - Brackish
Appliances
- Dishwasher
- Disposal
- Dryer
- Gas Water Heater
- Microwave
- Range
- Range Hood
- Refrigerator
- Tankless Water Heater
- Washer
Association Amenities
- Basketball Court
- Clubhouse
- Fitness Center
- Gated
- Handicap Modified
- Lobby Key Required
- Park
- Pickleball Court(s)
- Playground
- Pool
- Recreation Facilities
- Sauna
- Tennis Court(s)
- Trail(s)
- Wheelchair Access
Home Owners Association Fee
- 172.00
Home Owners Association Fee Includes
- Pool
- Maintenance Grounds
Association Name
- FirstService Residential - Lesly Candelier
Association Phone
- 1.866.378.1099
Builder Model
- La Brisa
Builder Name
- Bistro Builders
Carport Spaces
- 0.00
Close Date
- 0000-00-00
Cooling
- Central Air
Country
- US
Covered Spaces
- 0.00
Exterior Features
- Balcony
- Sidewalk
- Sliding Doors
Flooring
- Tile
Furnished
- Unfurnished
Garage Spaces
- 3.00
Heating
- Central
- Natural Gas
Insurance Expense
- 0.00
Interior Features
- Ceiling Fans(s)
- Central Vaccum
- Crown Molding
- Dry Bar
- High Ceilings
- In Wall Pest System
- Kitchen/Family Room Combo
- Open Floorplan
- Primary Bedroom Main Floor
- Tray Ceiling(s)
- Walk-In Closet(s)
- Wet Bar
Legal Description
- MIRABAY PHASE 2A-3 LOT 4 BLOCK 20
Levels
- Two
Living Area
- 3361.00
Lot Features
- Landscaped
- Level
- Sidewalk
- Private
Area Major
- 33572 - Apollo Beach / Ruskin
Net Operating Income
- 0.00
Occupant Type
- Owner
Open Parking Spaces
- 0.00
Other Expense
- 0.00
Parcel Number
- U-29-31-19-84R-000020-00004.0
Pets Allowed
- Cats OK
- Dogs OK
- Yes
Pool Features
- In Ground
- Lighting
- Salt Water
Possession
- Close Of Escrow
Property Condition
- Completed
Property Type
- Residential
Roof
- Metal
Sewer
- Public Sewer
Style
- Contemporary
- Craftsman
Tax Year
- 2023
Township
- 31
Utilities
- Electricity Connected
- Natural Gas Connected
- Water Connected
View
- Water
Views
- 27
Virtual Tour Url
- https://zillow.com/view-imx/fed1280c-7ad2-4ae3-8661-eb77f929ba02?initialViewType=pano&setAttribution=mls&utm_source=dashboard&wl=1
Water Source
- Public
Year Built
- 2022
Zoning Code
- PD
Listing Data ©2025 Pinellas/Central Pasco REALTOR® Organization
The information provided by this website is for the personal, non-commercial use of consumers and may not be used for any purpose other than to identify prospective properties consumers may be interested in purchasing.Display of MLS data is usually deemed reliable but is NOT guaranteed accurate.
Datafeed Last updated on July 23, 2025 @ 12:00 am
©2006-2025 brokerIDXsites.com - https://brokerIDXsites.com
Sign Up Now for Free!X
Call Direct: Brokerage Office: Mobile: 727.710.4938
Registration Benefits:
- New Listings & Price Reduction Updates sent directly to your email
- Create Your Own Property Search saved for your return visit.
- "Like" Listings and Create a Favorites List
* NOTICE: By creating your free profile, you authorize us to send you periodic emails about new listings that match your saved searches and related real estate information.If you provide your telephone number, you are giving us permission to call you in response to this request, even if this phone number is in the State and/or National Do Not Call Registry.
Already have an account? Login to your account.

