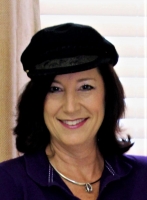
- Jackie Lynn, Broker,GRI,MRP
- Acclivity Now LLC
- Signed, Sealed, Delivered...Let's Connect!
No Properties Found
- Home
- Property Search
- Search results
- 12107 Rustic River Way, TAMPA, FL 33635
Property Photos
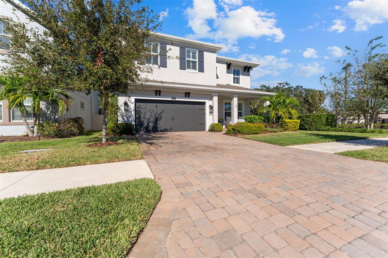

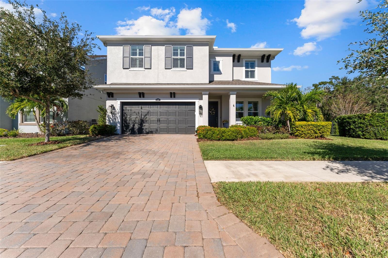
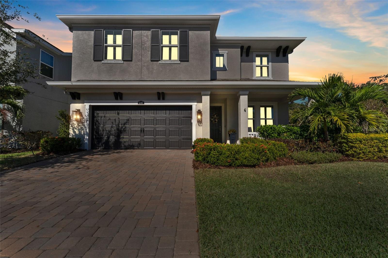
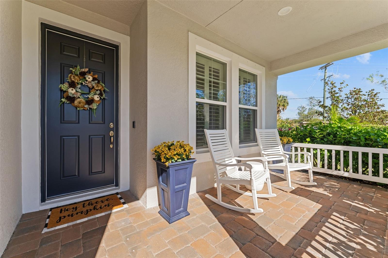
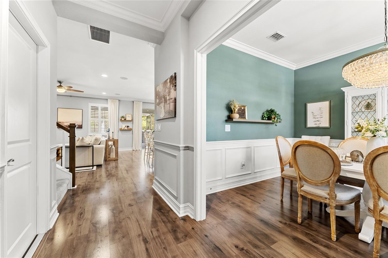
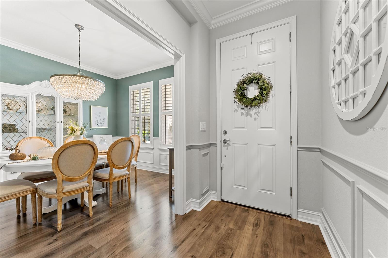
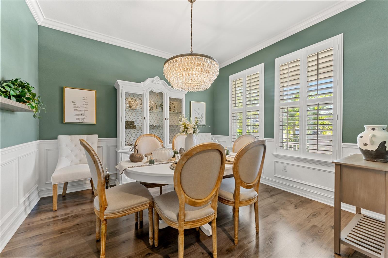
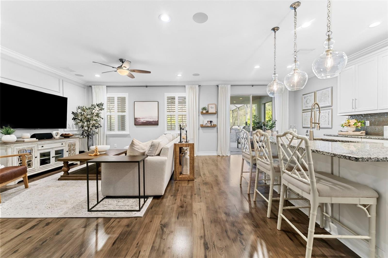
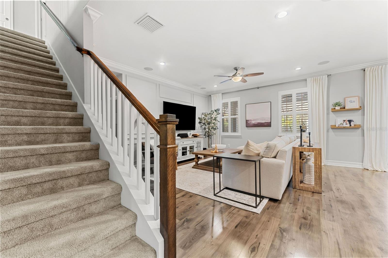
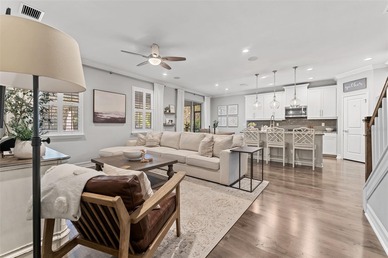
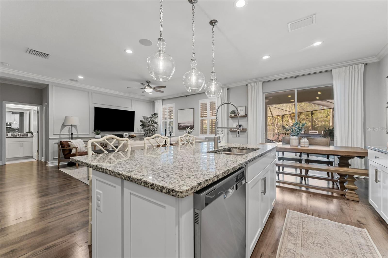
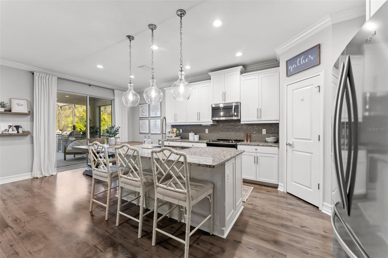
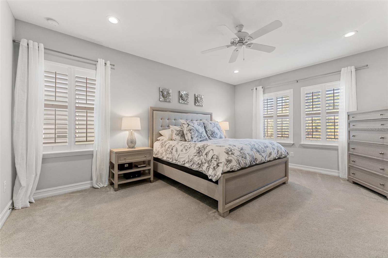
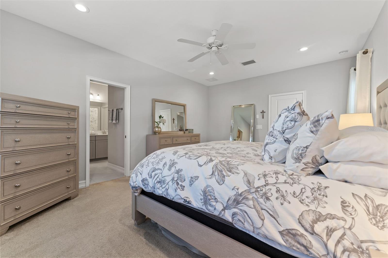
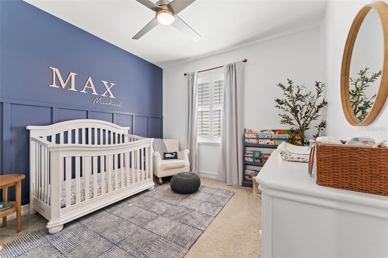
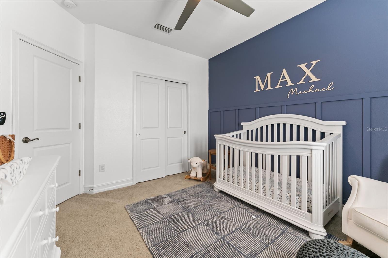
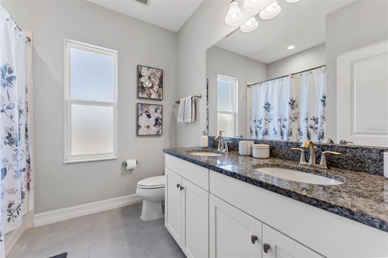
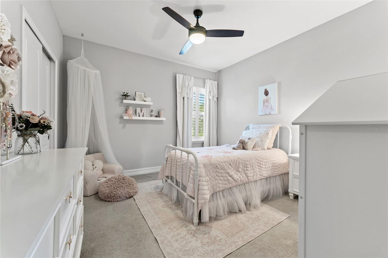
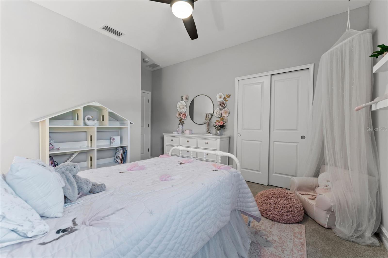
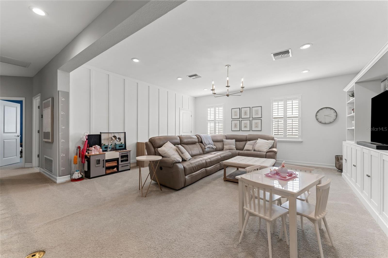
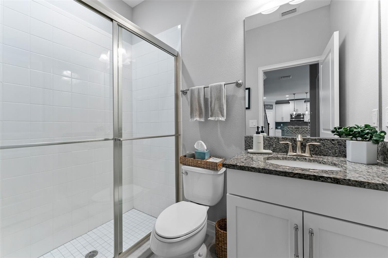
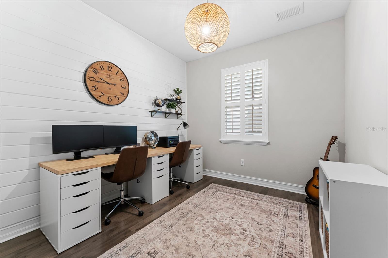
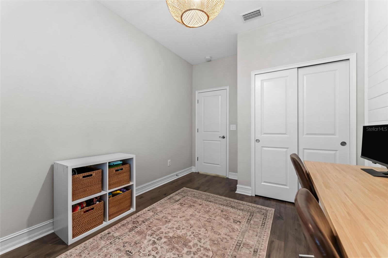
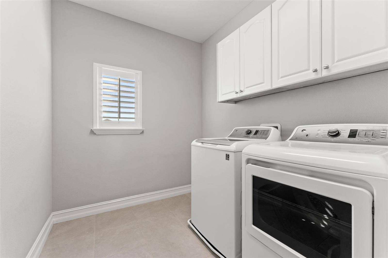
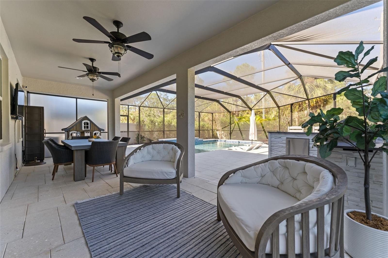
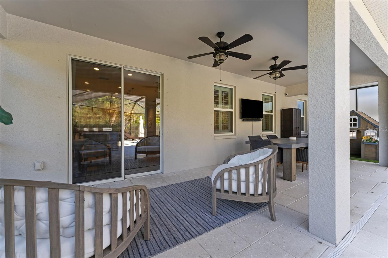
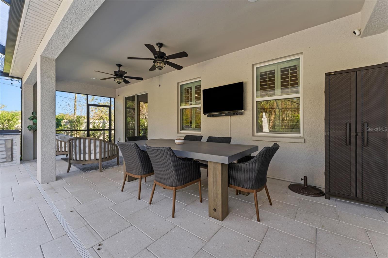
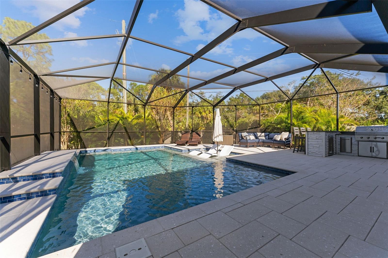
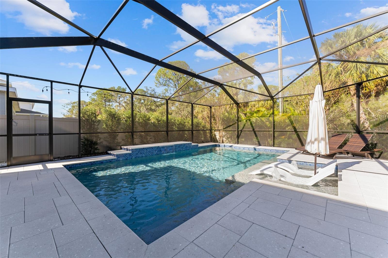
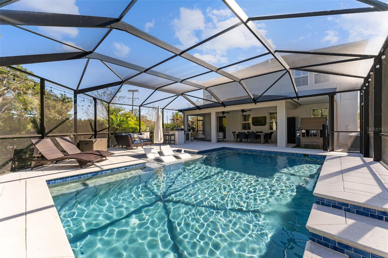
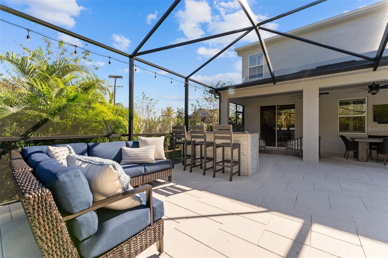
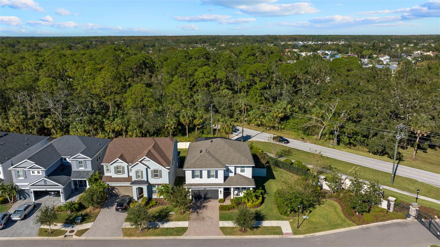
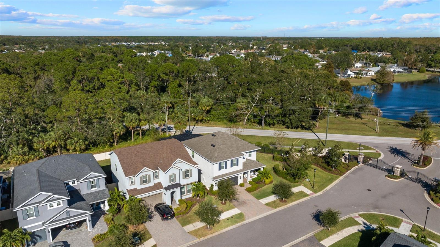
- MLS#: TB8327108 ( Residential )
- Street Address: 12107 Rustic River Way
- Viewed: 15
- Price: $869,900
- Price sqft: $247
- Waterfront: No
- Year Built: 2018
- Bldg sqft: 3520
- Bedrooms: 4
- Total Baths: 3
- Full Baths: 3
- Garage / Parking Spaces: 2
- Days On Market: 31
- Additional Information
- Geolocation: 28.0263 / -82.6205
- County: HILLSBOROUGH
- City: TAMPA
- Zipcode: 33635
- Subdivision: Woodland Preserve
- Elementary School: Lowry HB
- Middle School: Farnell HB
- High School: Alonso HB
- Provided by: COMPASS FLORIDA, LLC
- Contact: Amanda Mays
- 813-355-0744

- DMCA Notice
-
DescriptionWelcome to your dream home! This exquisite 4 bedroom, 3 bathroom home, with flex den and bonus space, is a true masterpiece of modern living. Situated on a desirable corner lot, this property blends contemporary design with luxurious finishes, offering an elevated lifestyle perfect for both entertaining and relaxation. Step inside to discover an open concept floor plan with expansive living areas, upgraded finishes and built in plantation shutters throughout. The heart of the home is the eat in kitchen, perfect for culinary adventures and family gatherings. This dream kitchen features stainless steel appliances, sleek cabinetry, and a large center island perfect for meal prep or casual dining. The true highlight of this home is the resort style outdoor oasis. The private backyard boasts a stunning luxury saltwater pool, water features, and ample space for lounging. Entertain in style with the built in grill, ideal for outdoor living. The surrounding patio area is perfect for hosting guests or simply enjoying the peaceful, scenic views. This home comes with hurricane shutters, ensuring peace of mind during stormy weather. It held strong during Helene and Milton and had NO damage or flooding. Located in a highly sought after gated community, this home offers easy access to top rated schools, parks, shopping, and dining, all while providing a tranquil retreat from the hustle and bustle of everyday life. Dont miss your chance to own this exceptional property! Contact us today to schedule a private tour today!
Property Location and Similar Properties
All
Similar
Features
Appliances
- Dishwasher
- Disposal
- Microwave
- Range
- Refrigerator
Home Owners Association Fee
- 190.00
Association Name
- Brad Stewart
Association Phone
- 727-902-7152
Builder Model
- Miramar
Builder Name
- CalAtlantic Homes a LENNAR company
Carport Spaces
- 0.00
Close Date
- 0000-00-00
Cooling
- Central Air
Country
- US
Covered Spaces
- 0.00
Exterior Features
- Hurricane Shutters
- Irrigation System
- Lighting
- Outdoor Grill
- Outdoor Kitchen
- Sliding Doors
Fencing
- Vinyl
Flooring
- Carpet
- Ceramic Tile
- Luxury Vinyl
Garage Spaces
- 2.00
Heating
- Electric
High School
- Alonso-HB
Insurance Expense
- 0.00
Interior Features
- Eat-in Kitchen
- In Wall Pest System
- Open Floorplan
- Solid Surface Counters
- Solid Wood Cabinets
- Thermostat
- Walk-In Closet(s)
Legal Description
- WOODLAND PRESERVE LOT 1
Levels
- Two
Living Area
- 2591.00
Middle School
- Farnell-HB
Area Major
- 33635 - Tampa
Net Operating Income
- 0.00
Occupant Type
- Owner
Open Parking Spaces
- 0.00
Other Expense
- 0.00
Parcel Number
- U-29-28-17-A5V-000000-00001.0
Parking Features
- Garage Door Opener
Pets Allowed
- Yes
Pool Features
- Child Safety Fence
- Chlorine Free
- In Ground
- Salt Water
- Screen Enclosure
Property Type
- Residential
Roof
- Shingle
School Elementary
- Lowry-HB
Sewer
- Public Sewer
Tax Year
- 2023
Township
- 28
Utilities
- Underground Utilities
Views
- 15
Virtual Tour Url
- https://www.propertypanorama.com/instaview/stellar/TB8327108
Water Source
- Public
Year Built
- 2018
Zoning Code
- PD
Listing Data ©2025 Pinellas/Central Pasco REALTOR® Organization
The information provided by this website is for the personal, non-commercial use of consumers and may not be used for any purpose other than to identify prospective properties consumers may be interested in purchasing.Display of MLS data is usually deemed reliable but is NOT guaranteed accurate.
Datafeed Last updated on January 6, 2025 @ 12:00 am
©2006-2025 brokerIDXsites.com - https://brokerIDXsites.com
Sign Up Now for Free!X
Call Direct: Brokerage Office: Mobile: 727.710.4938
Registration Benefits:
- New Listings & Price Reduction Updates sent directly to your email
- Create Your Own Property Search saved for your return visit.
- "Like" Listings and Create a Favorites List
* NOTICE: By creating your free profile, you authorize us to send you periodic emails about new listings that match your saved searches and related real estate information.If you provide your telephone number, you are giving us permission to call you in response to this request, even if this phone number is in the State and/or National Do Not Call Registry.
Already have an account? Login to your account.

