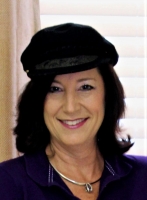
- Jackie Lynn, Broker,GRI,MRP
- Acclivity Now LLC
- Signed, Sealed, Delivered...Let's Connect!
No Properties Found
- Home
- Property Search
- Search results
- 7850 134th Street, SEMINOLE, FL 33776
Property Photos
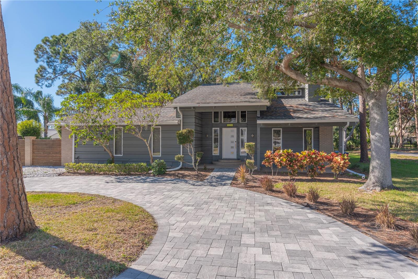

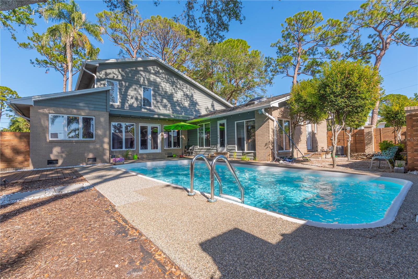
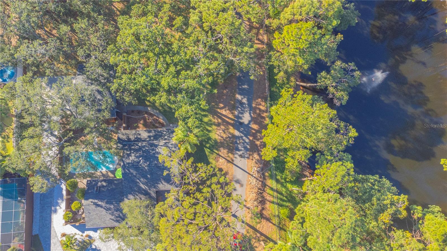
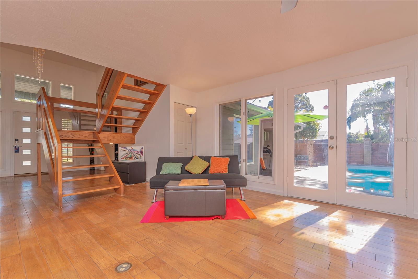
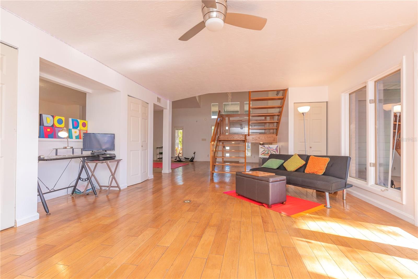
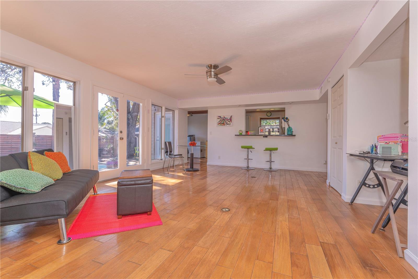
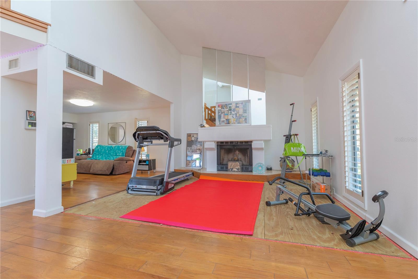
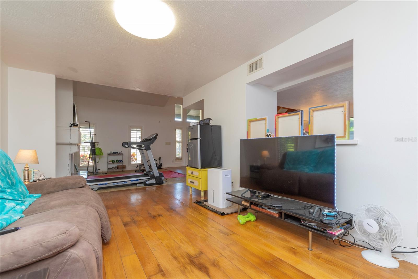
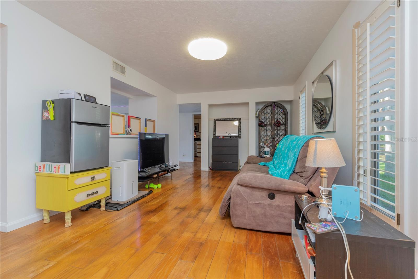
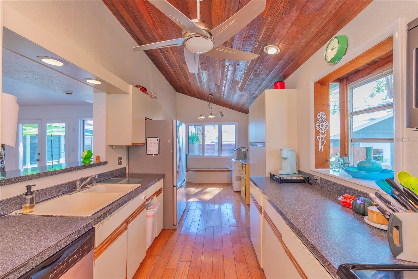
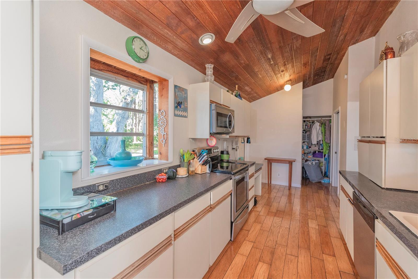
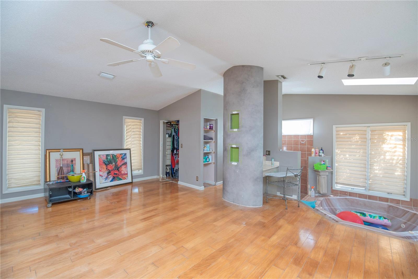
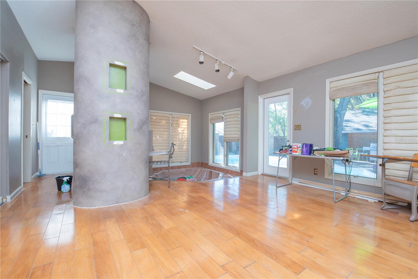
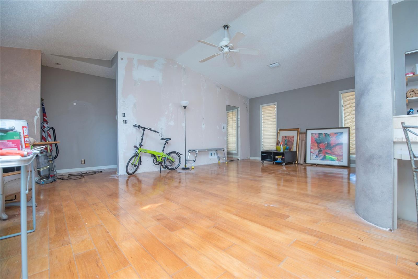
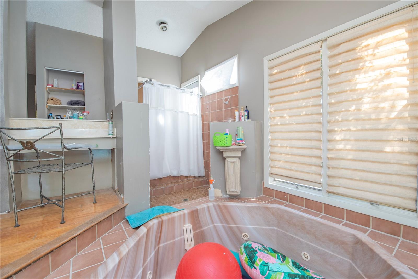
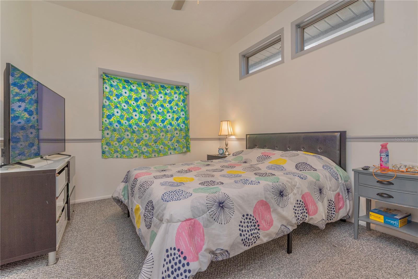
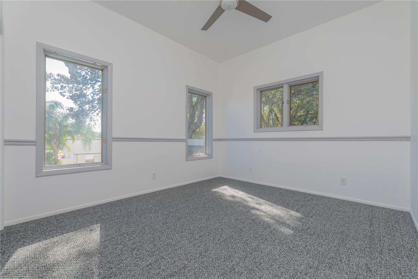
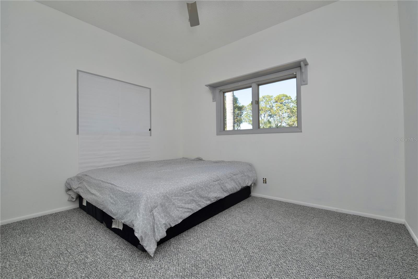
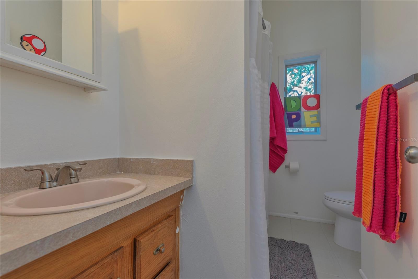
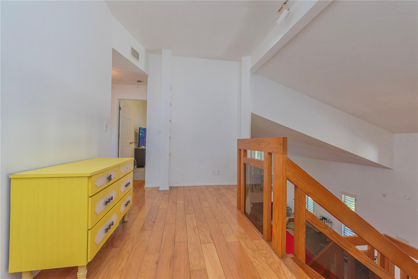
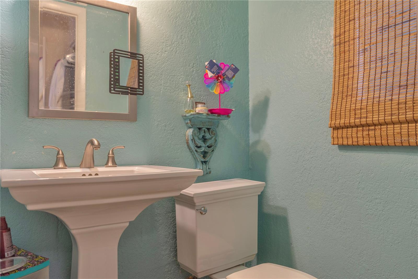
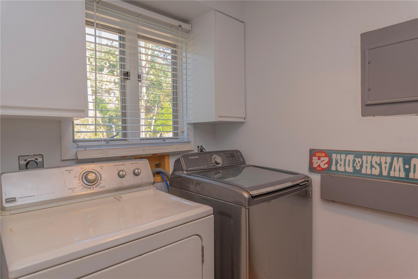
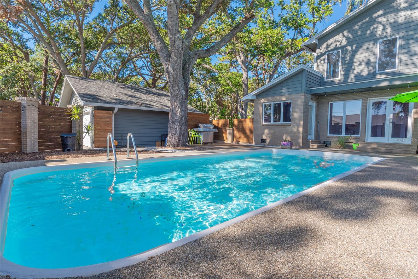
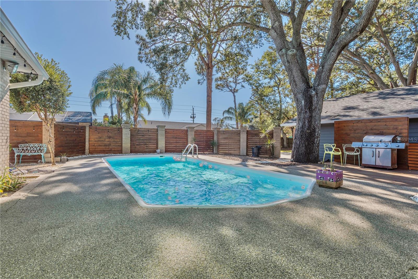
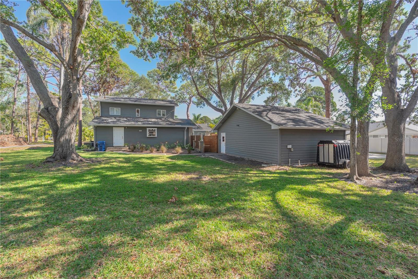
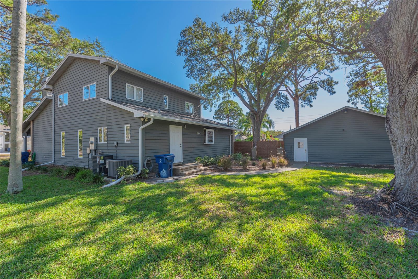
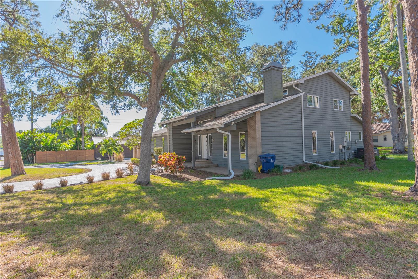
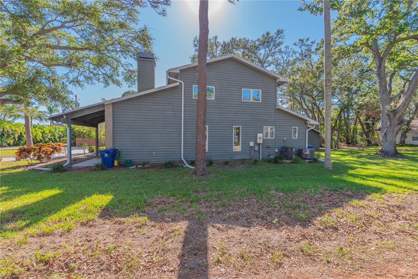
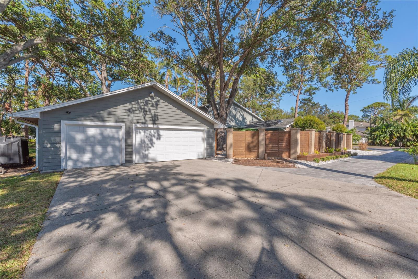
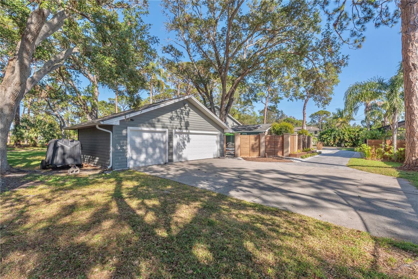
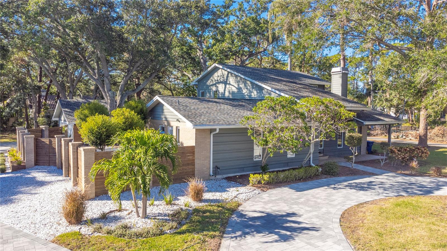
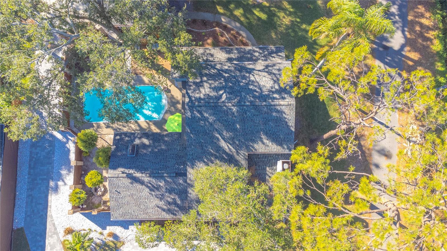
- MLS#: TB8327035 ( Residential )
- Street Address: 7850 134th Street
- Viewed: 9
- Price: $850,000
- Price sqft: $225
- Waterfront: No
- Year Built: 1984
- Bldg sqft: 3784
- Bedrooms: 4
- Total Baths: 3
- Full Baths: 2
- 1/2 Baths: 1
- Garage / Parking Spaces: 3
- Days On Market: 22
- Additional Information
- Geolocation: 27.8443 / -82.8243
- County: PINELLAS
- City: SEMINOLE
- Zipcode: 33776
- Subdivision: Pinellas Groves
- Elementary School: Bauder Elementary PN
- Middle School: Seminole Middle PN
- High School: Seminole High PN
- Provided by: KELLER WILLIAMS REALTY- PALM H
- Contact: Toni Benton
- 727-772-0772

- DMCA Notice
-
DescriptionThis four bedroom, 2.5 bathroom pool home, situated on nearly half an acre, offers a prime location just minutes from the Gulf beaches, restaurants, and shopping. With a lovely pond view to the back right of the property (located on a neighboring lot), the serene backyard provides a peaceful escape. The home is in Flood Zone F (according to FEMA flood map) and Evacuation Zone E (according to PCPAO). The first floor primary suite features vaulted ceilings, a walk in closet, and an en suite bath with a walk in shower, makeup vanity, and a separate water closet. French doors lead to the pool lanai, with an in ground jacuzzi tub (currently non operational, but possibly repairable). Hardwood floors flow through the formal living and dining rooms, while elevated ceilings in the foyer and living room add to the home's spacious feel. Upstairs, three additional bedrooms and a full bath with a tub/shower combo provide plenty of space for family or guests. The first floor galley style kitchen and the bathrooms throughout the home are ready for your imagination and updates. Three air conditioning systems (one replaced in 2018 and another in 2021) ensure zoned comfort. The roof on the main house was replaced in 2017, with some windows updated in 2023. Water is supplied by a private well. Outside, the fenced pool and lanai area is surrounded by the house and a 3 car detached garage with side entry. The garage, measuring 20x31 feet, includes a roof that was replaced in 2020 and updated garage doors (2023). A paver semi circle driveway and extended drive to the garage enhance curb appeal. Located in the heart of Seminole, this home blends privacy, convenience, and endless potential. Bring your vision and make this property your own!
Property Location and Similar Properties
All
Similar
Features
Appliances
- Dishwasher
- Microwave
- Range
- Refrigerator
Home Owners Association Fee
- 0.00
Carport Spaces
- 0.00
Close Date
- 0000-00-00
Cooling
- Central Air
Country
- US
Covered Spaces
- 0.00
Exterior Features
- French Doors
- Lighting
- Rain Gutters
Fencing
- Wood
Flooring
- Tile
- Wood
Furnished
- Unfurnished
Garage Spaces
- 3.00
Heating
- Central
- Electric
High School
- Seminole High-PN
Insurance Expense
- 0.00
Interior Features
- Ceiling Fans(s)
- Eat-in Kitchen
- High Ceilings
- Primary Bedroom Main Floor
- Split Bedroom
- Walk-In Closet(s)
- Window Treatments
Legal Description
- PINELLAS GROVES NW 1/4
- SEC 29-30-15 PART OF LOT 28 DESC FROM W 1/4 COR OF SD SEC TH S89D00'41"E 548FT TH N00D02'09"W 176.87FT TH S89D01'35"E 600.86FT FOR POB TH N00D41'59"E 111.25FT TH S89D01'35"E 170FT TH S00D41'59"W 111.25FT TH N89D01'35"W 170FT T O POB
Levels
- Two
Living Area
- 2895.00
Lot Features
- Corner Lot
- Paved
- Unincorporated
Middle School
- Seminole Middle-PN
Area Major
- 33776 - Seminole/Largo
Net Operating Income
- 0.00
Occupant Type
- Owner
Open Parking Spaces
- 0.00
Other Expense
- 0.00
Parcel Number
- 29-30-15-70794-200-2805
Parking Features
- Circular Driveway
- Driveway
- Garage Door Opener
- Garage Faces Side
Pets Allowed
- Cats OK
- Dogs OK
- Yes
Pool Features
- Fiberglass
- In Ground
Possession
- Close of Escrow
Property Type
- Residential
Roof
- Shingle
School Elementary
- Bauder Elementary-PN
Sewer
- Public Sewer
Tax Year
- 2023
Township
- 30
Utilities
- Public
Virtual Tour Url
- https://my.matterport.com/show/?m=wiPAGMAhYn4
Water Source
- Well
Year Built
- 1984
Zoning Code
- R-2
Listing Data ©2024 Pinellas/Central Pasco REALTOR® Organization
The information provided by this website is for the personal, non-commercial use of consumers and may not be used for any purpose other than to identify prospective properties consumers may be interested in purchasing.Display of MLS data is usually deemed reliable but is NOT guaranteed accurate.
Datafeed Last updated on December 30, 2024 @ 12:00 am
©2006-2024 brokerIDXsites.com - https://brokerIDXsites.com
Sign Up Now for Free!X
Call Direct: Brokerage Office: Mobile: 727.710.4938
Registration Benefits:
- New Listings & Price Reduction Updates sent directly to your email
- Create Your Own Property Search saved for your return visit.
- "Like" Listings and Create a Favorites List
* NOTICE: By creating your free profile, you authorize us to send you periodic emails about new listings that match your saved searches and related real estate information.If you provide your telephone number, you are giving us permission to call you in response to this request, even if this phone number is in the State and/or National Do Not Call Registry.
Already have an account? Login to your account.

