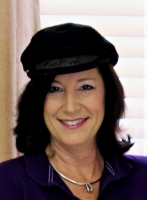
- Jackie Lynn, Broker,GRI,MRP
- Acclivity Now LLC
- Signed, Sealed, Delivered...Let's Connect!
No Properties Found
- Home
- Property Search
- Search results
- 316 Fern Street, TAMPA, FL 33604
Property Photos
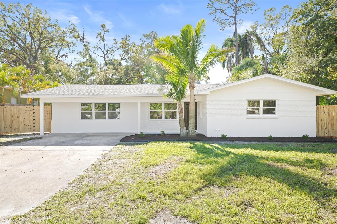

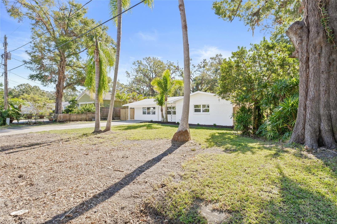
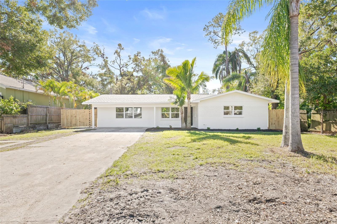
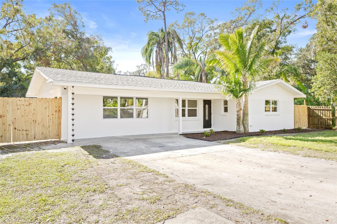
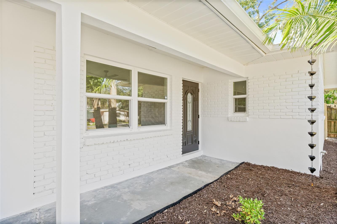
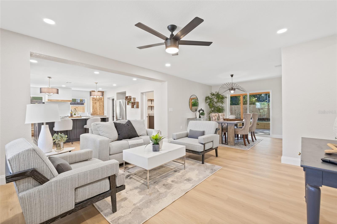
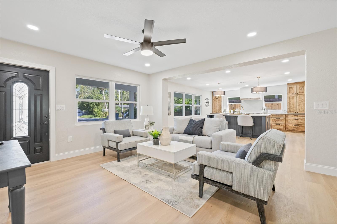
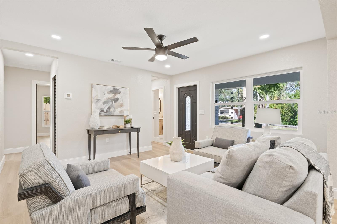
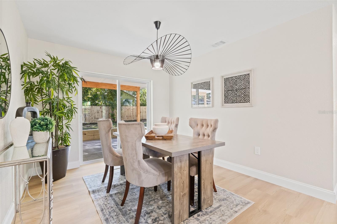
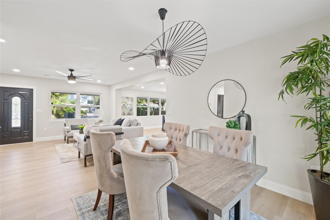
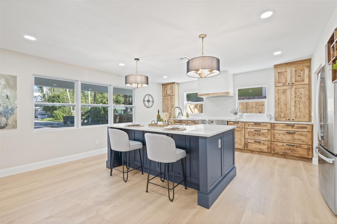
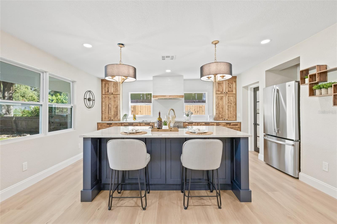
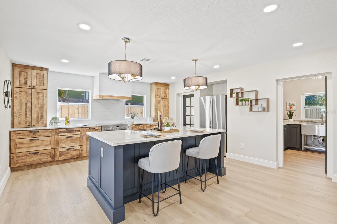
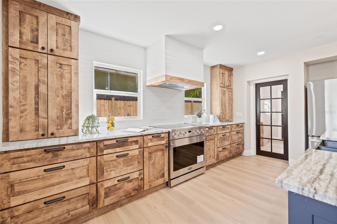
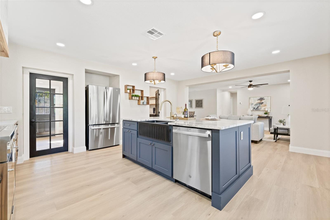
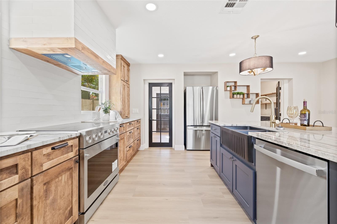
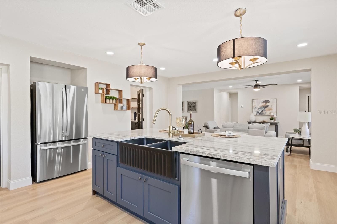
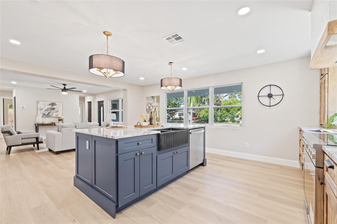
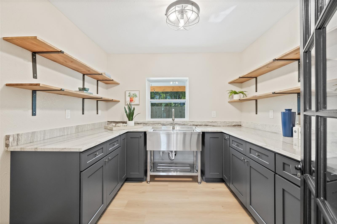
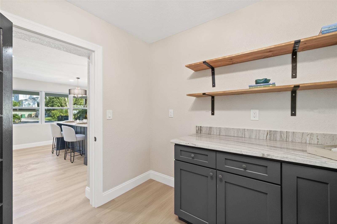
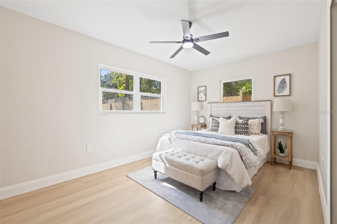
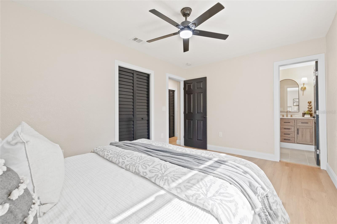
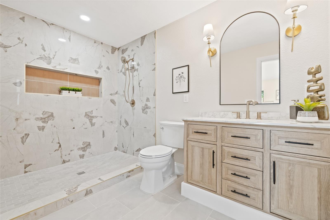
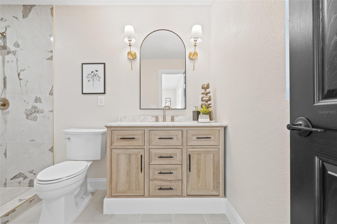
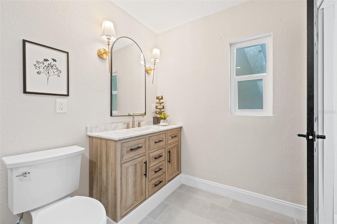
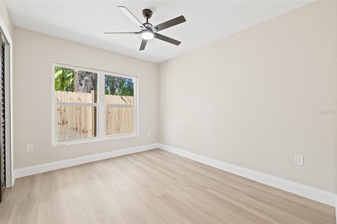
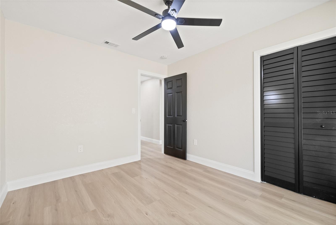
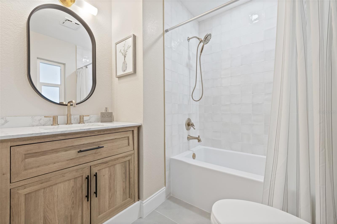
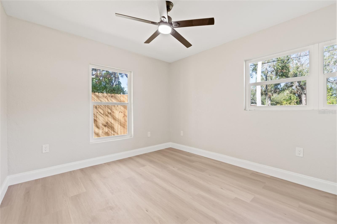
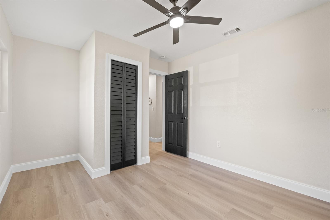
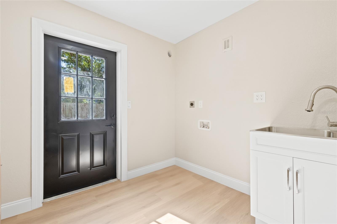
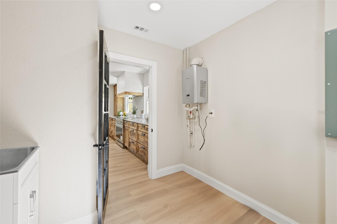
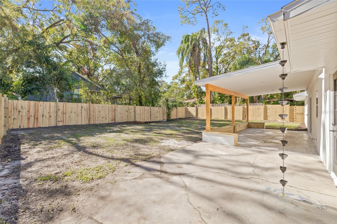
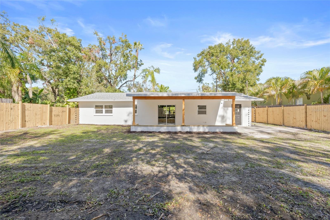
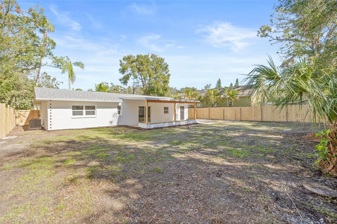
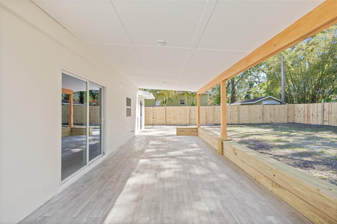
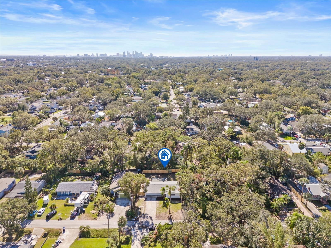
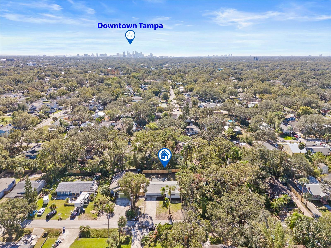
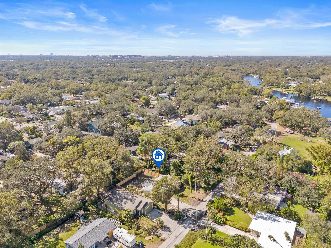
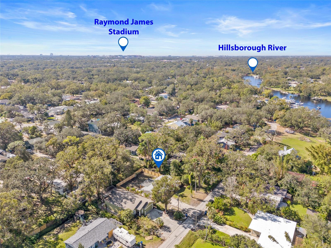
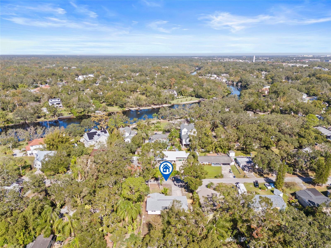
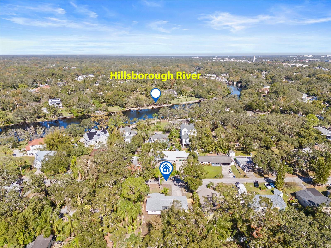
- MLS#: TB8326843 ( Residential )
- Street Address: 316 Fern Street
- Viewed: 4
- Price: $600,000
- Price sqft: $290
- Waterfront: No
- Year Built: 1960
- Bldg sqft: 2067
- Bedrooms: 3
- Total Baths: 2
- Full Baths: 2
- Garage / Parking Spaces: 2
- Days On Market: 30
- Additional Information
- Geolocation: 28.0048 / -82.466
- County: HILLSBOROUGH
- City: TAMPA
- Zipcode: 33604
- Subdivision: North Park Annex
- Provided by: REALTY ONE GROUP SUNSHINE
- Contact: Corey Briggs
- 727-293-5100

- DMCA Notice
-
DescriptionWelcome to this beautifully renovated 3 bedroom, 2 bathroom home, where modern comfort meets classic charm! Featuring a striking white brick exterior, this home sits on a spacious lot with a fenced in yard, offering both privacy and plenty of room to play. Enjoy the serenity of mature palm and oak trees, creating a peaceful outdoor retreat. Step inside to discover an open and inviting living room/dining room combo, perfect for entertaining. The large chefs kitchen is a standout, complete with a central island, a deep farmhouse sink, wood cabinetry, and a large walk in pantry with a prep sinkideal for meal prep and storage. The master suite is a true oasis, featuring a luxurious walk in shower in the en suite bath. All three bedrooms are generously sized, offering plenty of space to relax and unwind. Additional highlights include luxury vinyl flooring throughout, a separate laundry room, and a huge backyard, perfect for outdoor activities and gatherings. Located just 12 minutes from downtown Tampa, this home offers the perfect combination of peaceful living and easy access to city amenities. Dont miss the opportunity to make this stunning property your own!
Property Location and Similar Properties
All
Similar
Features
Appliances
- Built-In Oven
- Dishwasher
- Disposal
- Electric Water Heater
- Range
- Range Hood
- Refrigerator
- Tankless Water Heater
Home Owners Association Fee
- 0.00
Carport Spaces
- 2.00
Close Date
- 0000-00-00
Cooling
- Central Air
Country
- US
Covered Spaces
- 0.00
Exterior Features
- French Doors
- Rain Gutters
Flooring
- Vinyl
Garage Spaces
- 0.00
Heating
- Central
- Electric
Insurance Expense
- 0.00
Interior Features
- Ceiling Fans(s)
- Eat-in Kitchen
- High Ceilings
- Living Room/Dining Room Combo
- Open Floorplan
- Primary Bedroom Main Floor
- Thermostat
- Walk-In Closet(s)
Legal Description
- NORTH PARK ANNEX E 25 FT OF LOT 474 AND LOT 475
Levels
- One
Living Area
- 1635.00
Area Major
- 33604 - Tampa / Sulphur Springs
Net Operating Income
- 0.00
Occupant Type
- Vacant
Open Parking Spaces
- 0.00
Other Expense
- 0.00
Parcel Number
- A-36-28-18-4FB-000000-00474.0
Property Type
- Residential
Roof
- Shingle
Sewer
- Public Sewer
Tax Year
- 2023
Township
- 28
Utilities
- BB/HS Internet Available
- Cable Available
- Cable Connected
- Electricity Connected
- Sewer Connected
- Water Connected
Virtual Tour Url
- https://www.propertypanorama.com/instaview/stellar/TB8326843
Water Source
- Public
Year Built
- 1960
Zoning Code
- SH-RS
Listing Data ©2025 Pinellas/Central Pasco REALTOR® Organization
The information provided by this website is for the personal, non-commercial use of consumers and may not be used for any purpose other than to identify prospective properties consumers may be interested in purchasing.Display of MLS data is usually deemed reliable but is NOT guaranteed accurate.
Datafeed Last updated on January 4, 2025 @ 12:00 am
©2006-2025 brokerIDXsites.com - https://brokerIDXsites.com
Sign Up Now for Free!X
Call Direct: Brokerage Office: Mobile: 727.710.4938
Registration Benefits:
- New Listings & Price Reduction Updates sent directly to your email
- Create Your Own Property Search saved for your return visit.
- "Like" Listings and Create a Favorites List
* NOTICE: By creating your free profile, you authorize us to send you periodic emails about new listings that match your saved searches and related real estate information.If you provide your telephone number, you are giving us permission to call you in response to this request, even if this phone number is in the State and/or National Do Not Call Registry.
Already have an account? Login to your account.

