
- Jackie Lynn, Broker,GRI,MRP
- Acclivity Now LLC
- Signed, Sealed, Delivered...Let's Connect!
No Properties Found
- Home
- Property Search
- Search results
- 7905 Charing Cross Way, PALMETTO, FL 34221
Property Photos
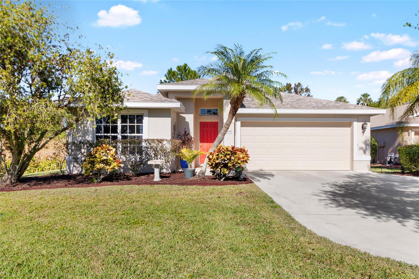

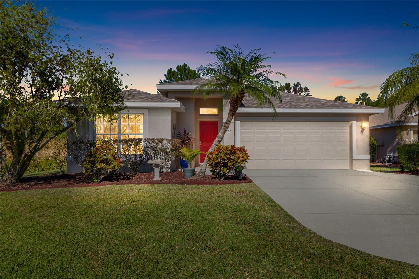
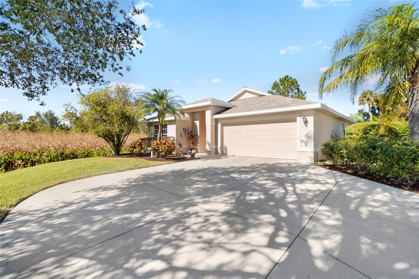
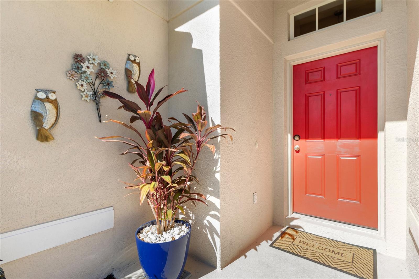
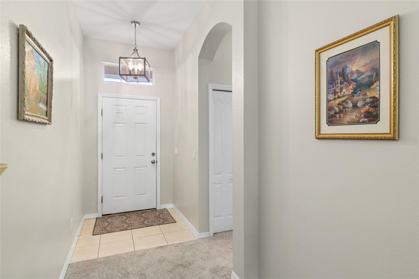
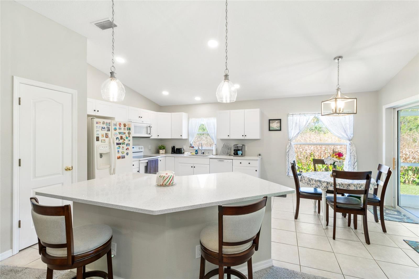
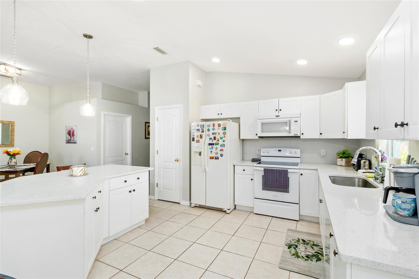
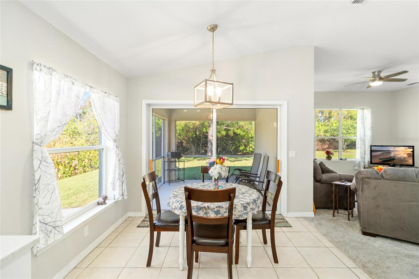
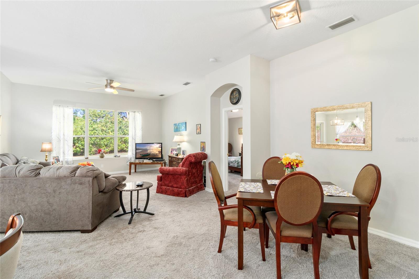
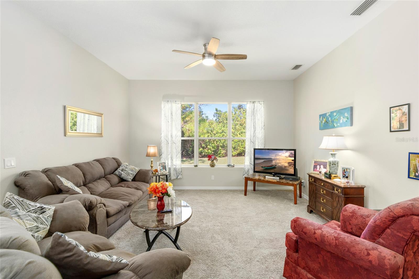
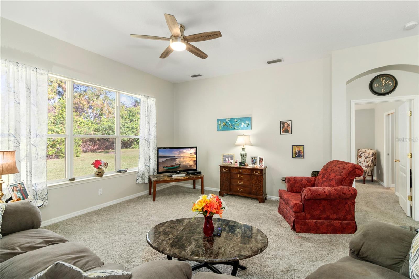
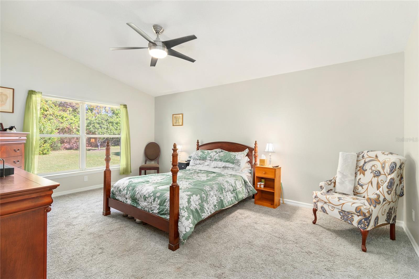
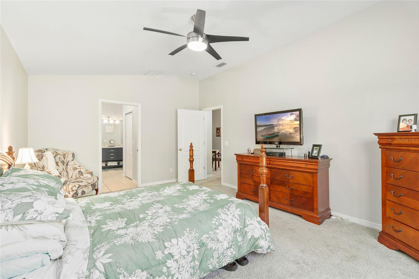
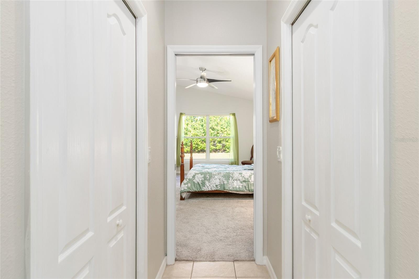
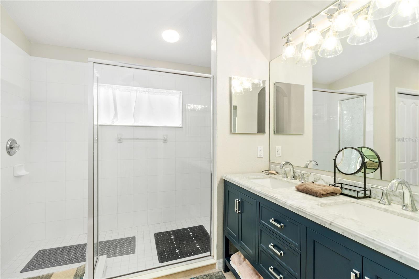
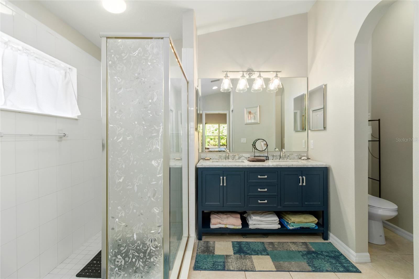
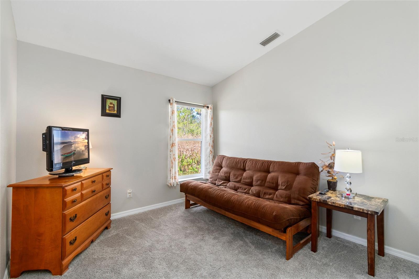
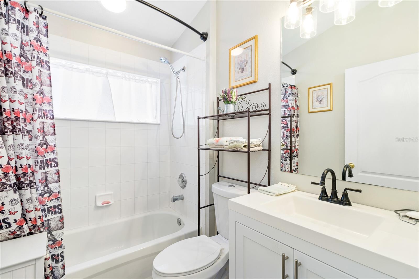
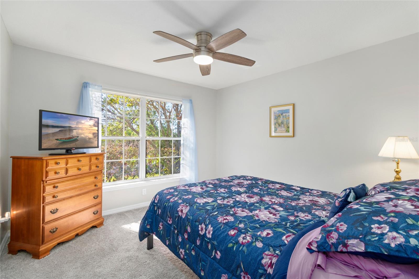
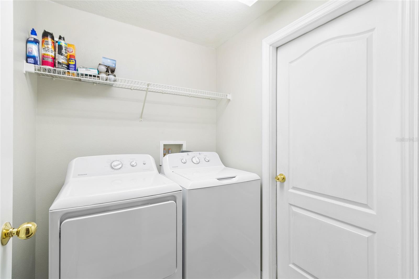
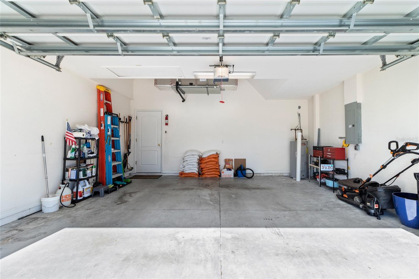
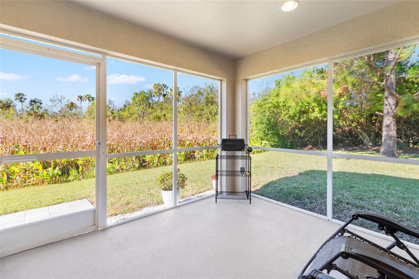
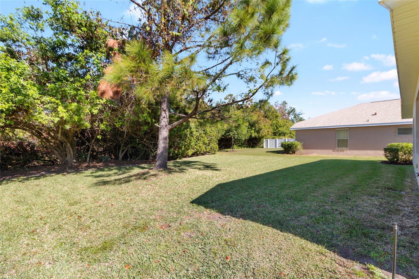
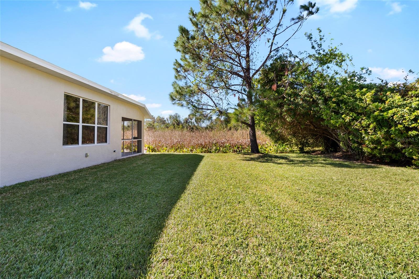
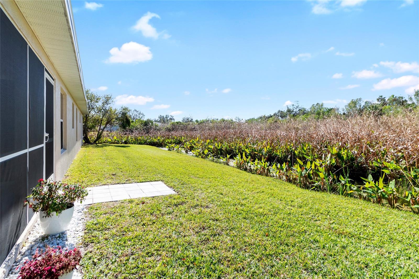
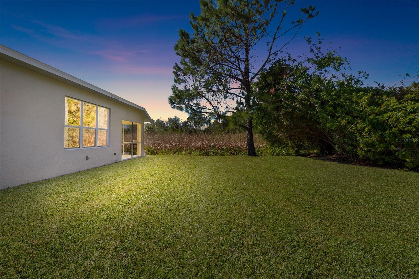
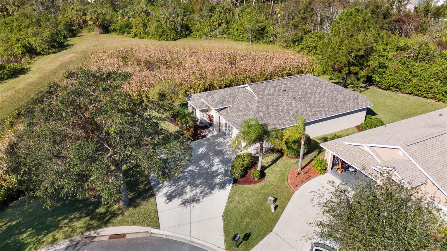
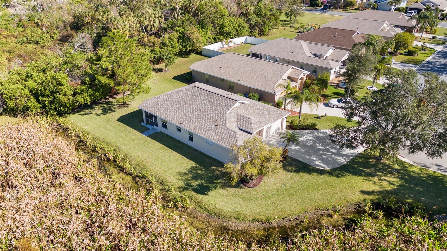
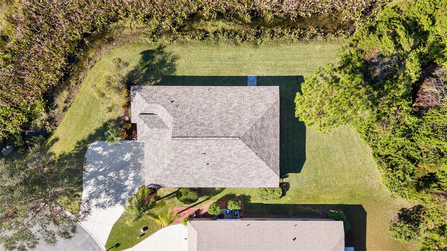
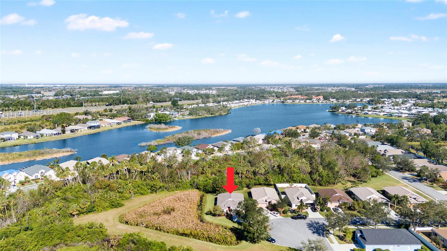
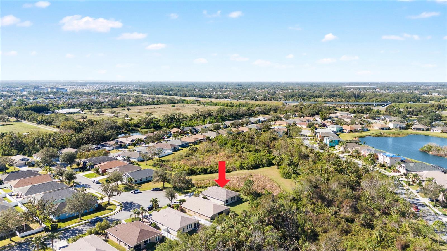
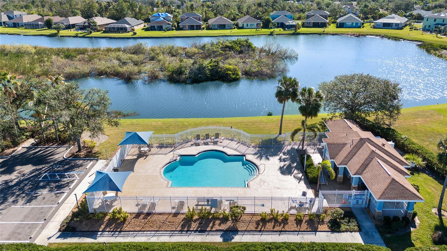
- MLS#: TB8326574 ( Residential )
- Street Address: 7905 Charing Cross Way
- Viewed: 1
- Price: $393,999
- Price sqft: $177
- Waterfront: No
- Year Built: 2005
- Bldg sqft: 2225
- Bedrooms: 3
- Total Baths: 2
- Full Baths: 2
- Garage / Parking Spaces: 2
- Days On Market: 31
- Additional Information
- Geolocation: 27.5852 / -82.5085
- County: MANATEE
- City: PALMETTO
- Zipcode: 34221
- Subdivision: Waterford Ph Ia Ii Iia
- Elementary School: Virgil Mills Elementary
- Middle School: Buffalo Creek Middle
- High School: Palmetto High
- Provided by: RE/MAX REALTY UNLIMITED
- Contact: Cheryl Thompson
- 813-651-1900

- DMCA Notice
-
DescriptionWelcome to your dream home! This move in ready 3 bedroom, 2 bath gem is perfectly situated on a peaceful cul de sac with stunning woodland and pond views. Featuring a brand new roof (2024) and countless updates, this home is truly a rare find. Step inside to discover an open floor plan with a split bedroom layout that ensures privacy and functionality, making it ideal for modern living. To the left of the entry, youll find two generously sized bedrooms and an updated hall bath. Nearby, the indoor laundry roomcomplete with washer and dryerprovides convenience and easy access from the garage entry. The heart of the home is the bright and airy kitchen, showcasing beautiful shaker style cabinets, stone countertops, stainless steel sink, recessed and pendant lighting, and a 4 piece appliance package. There's ample seating for dining, whether at the kitchen nook or the spacious island with room for barstools. Freshly painted throughout in a soothing muted tone, this home offers a calming ambiance. The living area opens to a covered and screened in lanai, where you can unwind while enjoying the tranquil woodland and pond views that nearly wrap around this home. Retreat to the master suite, complete with double walk in closets and an updated en suite bath. The spa like master bath features a brand new vanity with double sinks, a modern light fixture, a private water closet, and a large walk in tiled shower. Additional updates include all new ceiling fans for added comfort and a 2 car garage provides plenty of storage space for your needs. As a resident of Waterford, youll enjoy access to community amenities, including a pool and clubhouse. This home is the perfect blend of comfort, style, and locationdont miss this opportunity!
Property Location and Similar Properties
All
Similar
Features
Appliances
- Dishwasher
- Disposal
- Microwave
- Range
- Refrigerator
Home Owners Association Fee
- 270.00
Association Name
- Nicole Grier
Association Phone
- 941-758-9454
Carport Spaces
- 0.00
Close Date
- 0000-00-00
Cooling
- Central Air
Country
- US
Covered Spaces
- 0.00
Exterior Features
- Private Mailbox
- Sliding Doors
Flooring
- Carpet
- Tile
Garage Spaces
- 2.00
Heating
- Central
High School
- Palmetto High
Insurance Expense
- 0.00
Interior Features
- Ceiling Fans(s)
- High Ceilings
- Open Floorplan
- Primary Bedroom Main Floor
- Solid Surface Counters
- Split Bedroom
Legal Description
- LOT 165 WATERFORD PHASES IA II AND IIA PI#6471.3620/9
Levels
- One
Living Area
- 1647.00
Lot Features
- Conservation Area
- Corner Lot
Middle School
- Buffalo Creek Middle
Area Major
- 34221 - Palmetto/Rubonia
Net Operating Income
- 0.00
Occupant Type
- Owner
Open Parking Spaces
- 0.00
Other Expense
- 0.00
Parcel Number
- 647136209
Pets Allowed
- Yes
Property Type
- Residential
Roof
- Shingle
School Elementary
- Virgil Mills Elementary
Sewer
- Public Sewer
Tax Year
- 2023
Township
- 33S
Utilities
- Cable Available
- Electricity Connected
- Water Connected
View
- Trees/Woods
Virtual Tour Url
- https://www.youtube.com/embed/Plx0x_yGTcY
Water Source
- Public
Year Built
- 2005
Zoning Code
- PDR
Listing Data ©2025 Pinellas/Central Pasco REALTOR® Organization
The information provided by this website is for the personal, non-commercial use of consumers and may not be used for any purpose other than to identify prospective properties consumers may be interested in purchasing.Display of MLS data is usually deemed reliable but is NOT guaranteed accurate.
Datafeed Last updated on January 6, 2025 @ 12:00 am
©2006-2025 brokerIDXsites.com - https://brokerIDXsites.com
Sign Up Now for Free!X
Call Direct: Brokerage Office: Mobile: 727.710.4938
Registration Benefits:
- New Listings & Price Reduction Updates sent directly to your email
- Create Your Own Property Search saved for your return visit.
- "Like" Listings and Create a Favorites List
* NOTICE: By creating your free profile, you authorize us to send you periodic emails about new listings that match your saved searches and related real estate information.If you provide your telephone number, you are giving us permission to call you in response to this request, even if this phone number is in the State and/or National Do Not Call Registry.
Already have an account? Login to your account.

