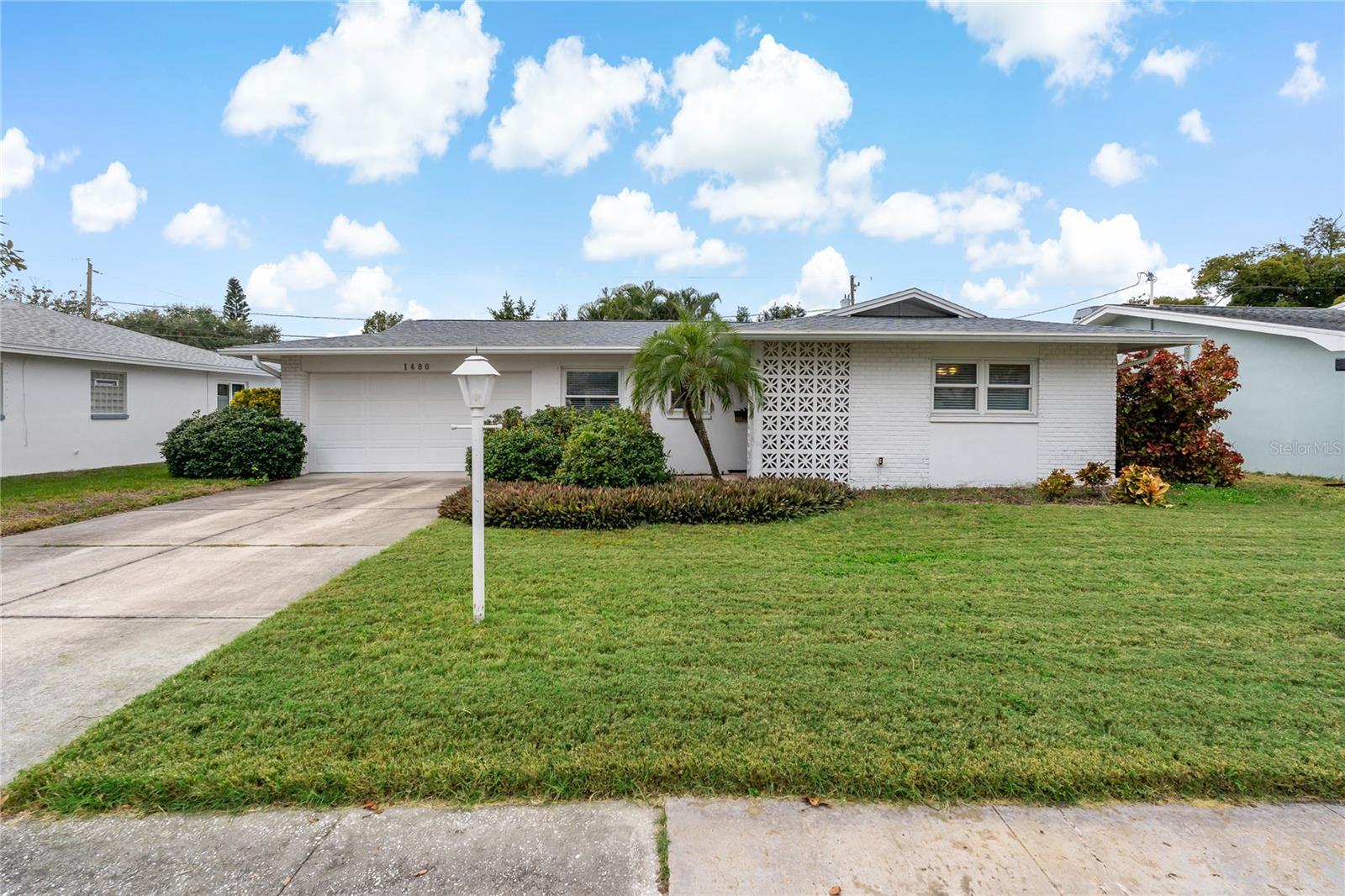
- Jackie Lynn, Broker,GRI,MRP
- Acclivity Now LLC
- Signed, Sealed, Delivered...Let's Connect!
No Properties Found
- Home
- Property Search
- Search results
- 1480 Santa Monica Drive, DUNEDIN, FL 34698
Property Photos

















































- MLS#: TB8326194 ( Residential )
- Street Address: 1480 Santa Monica Drive
- Viewed: 6
- Price: $479,900
- Price sqft: $222
- Waterfront: No
- Year Built: 1966
- Bldg sqft: 2164
- Bedrooms: 3
- Total Baths: 2
- Full Baths: 2
- Garage / Parking Spaces: 2
- Days On Market: 9
- Additional Information
- Geolocation: 28.0249 / -82.7736
- County: PINELLAS
- City: DUNEDIN
- Zipcode: 34698
- Subdivision: Hillside Park Sub
- Elementary School: Dunedin
- Middle School: Dunedin land
- High School: Dunedin
- Provided by: COASTAL PROPERTIES GROUP
- Contact: Eamon Bolten
- 727-493-1555
- DMCA Notice
-
Description**Charming Single Family Residence in the Heart of Hillside Park, Dunedin!** Welcome to your new home in the highly sought after, tranquil Hillside Park subdivision, located in the vibrant heart of Dunedin! This delightful single family residence offers the perfect blend of comfort, style, and convenience. As you step inside, youll be greeted by a bright and inviting living space, perfect for relaxation and entertaining. The ideal split floor plan seamlessly connects the great room and living room to the dining area and kitchen, featuring a modern induction cooktop and ample storage. The home boasts 3 spacious bedrooms, each designed for comfort and tranquility. The master suite includes an en suite bathroom, providing a private retreat. Enjoy outdoor living in your beautifully landscaped yard, ideal for gatherings, gardening, or simply soaking up the Florida sun. Recent upgrades include a brand new roof (2024), a new air conditioning system (2022), and a new water heater (2022), ensuring peace of mind for years to come. The home features high elevation, making it less susceptible to flooding, and the washer and dryer are included for added convenience. The oversized garage includes a workshop area, perfect for any DIY enthusiast, and custom hurricane shutters provide extra protection. Additionally, this and surrounding homes have been proactively remediated for potential sinkholes known to the area, offering you peace of mind. Located in a quiet neighborhood and near top rated schools, this residence is centrally situated just minutes from downtown Dunedin, known for its charming shops, restaurants, and cultural attractions. Youll also be close to stunning beaches, parks, and recreational activities, making it easy to enjoy the best of Florida living. Furthermore, affordable and optional flood insurance options are available, with transferable coverage for only $750/year. Furnishings and personal property are negotiable, allowing you to easily customize your new space. Dont miss the opportunity to make this lovely home in Hillside Park your own! Schedule your showing today and experience the vibrant lifestyle that Dunedin has to offer! Please check out the listing attachments for even more valuable information.
Property Location and Similar Properties
All
Similar
Features
Appliances
- Built-In Oven
- Cooktop
- Dishwasher
- Disposal
- Dryer
- Electric Water Heater
- Exhaust Fan
- Microwave
- Washer
Home Owners Association Fee
- 0.00
Carport Spaces
- 0.00
Close Date
- 0000-00-00
Cooling
- Central Air
- Humidity Control
Country
- US
Covered Spaces
- 0.00
Exterior Features
- Hurricane Shutters
- Irrigation System
- Lighting
- Private Mailbox
Flooring
- Carpet
- Ceramic Tile
Garage Spaces
- 2.00
Heating
- Central
- Heat Pump
High School
- Dunedin High-PN
Insurance Expense
- 0.00
Interior Features
- Ceiling Fans(s)
- High Ceilings
- Smart Home
- Split Bedroom
- Thermostat
Legal Description
- HILLSIDE PARK SUB BLK D
- LOT 17
Levels
- One
Living Area
- 1711.00
Middle School
- Dunedin Highland Middle-PN
Area Major
- 34698 - Dunedin
Net Operating Income
- 0.00
Occupant Type
- Owner
Open Parking Spaces
- 0.00
Other Expense
- 0.00
Parcel Number
- 26-28-15-40014-004-0170
Property Type
- Residential
Roof
- Shingle
School Elementary
- Dunedin Elementary-PN
Sewer
- Public Sewer
Tax Year
- 2023
Township
- 28
Utilities
- Cable Connected
- Electricity Connected
- Sewer Connected
- Sprinkler Meter
- Street Lights
- Underground Utilities
- Water Connected
Virtual Tour Url
- https://www.propertypanorama.com/instaview/stellar/TB8326194
Water Source
- None
Year Built
- 1966
Zoning Code
- RES
Listing Data ©2024 Pinellas/Central Pasco REALTOR® Organization
The information provided by this website is for the personal, non-commercial use of consumers and may not be used for any purpose other than to identify prospective properties consumers may be interested in purchasing.Display of MLS data is usually deemed reliable but is NOT guaranteed accurate.
Datafeed Last updated on December 22, 2024 @ 12:00 am
©2006-2024 brokerIDXsites.com - https://brokerIDXsites.com
Sign Up Now for Free!X
Call Direct: Brokerage Office: Mobile: 727.710.4938
Registration Benefits:
- New Listings & Price Reduction Updates sent directly to your email
- Create Your Own Property Search saved for your return visit.
- "Like" Listings and Create a Favorites List
* NOTICE: By creating your free profile, you authorize us to send you periodic emails about new listings that match your saved searches and related real estate information.If you provide your telephone number, you are giving us permission to call you in response to this request, even if this phone number is in the State and/or National Do Not Call Registry.
Already have an account? Login to your account.

