
- Jackie Lynn, Broker,GRI,MRP
- Acclivity Now LLC
- Signed, Sealed, Delivered...Let's Connect!
No Properties Found
- Home
- Property Search
- Search results
- 14324 Moon Flower Drive, TAMPA, FL 33626
Property Photos
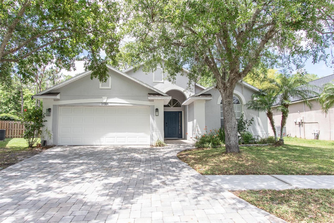

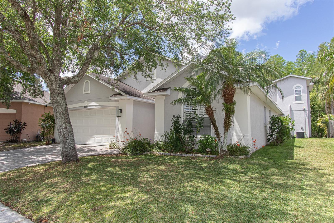
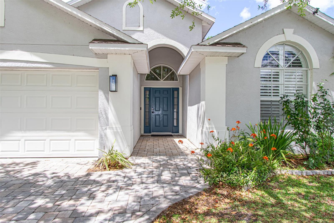
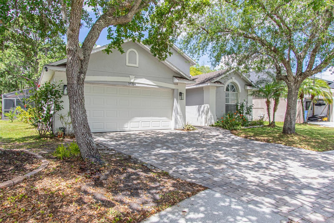
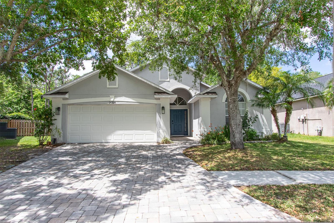
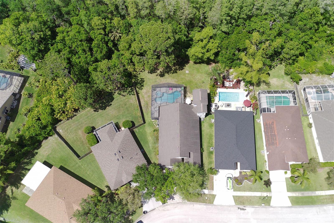
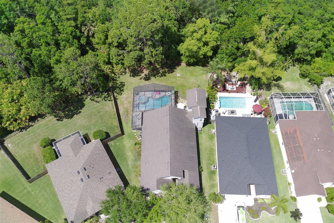
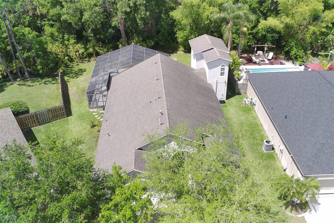
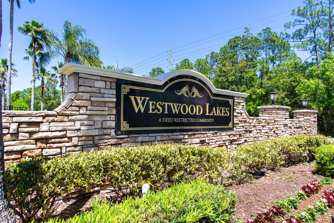
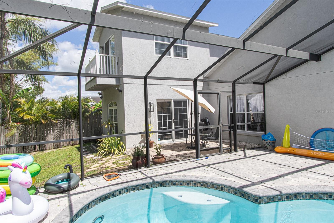
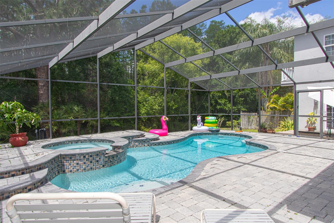
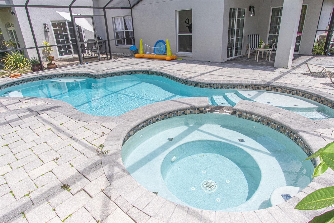
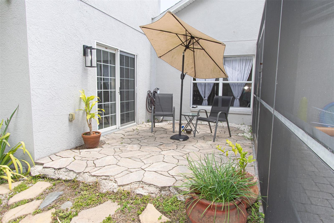
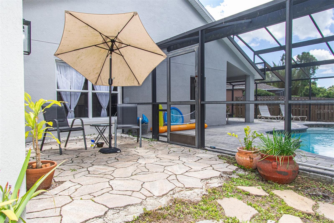
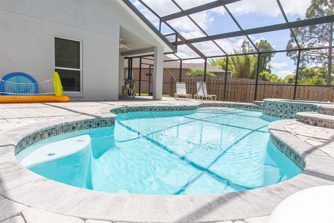
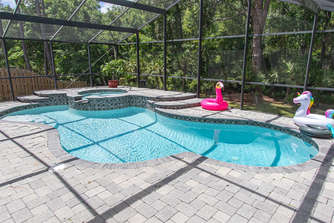
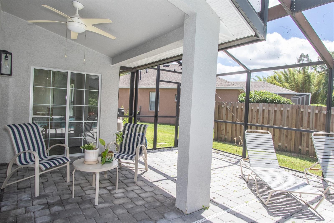
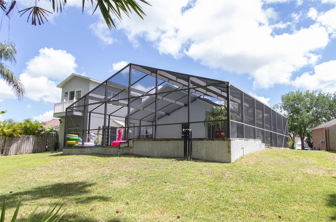
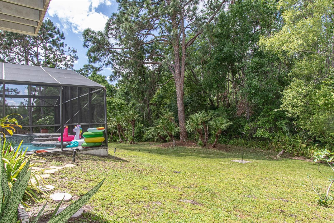
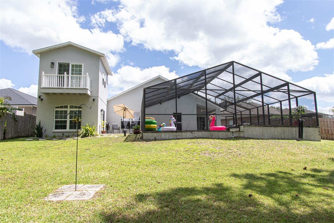
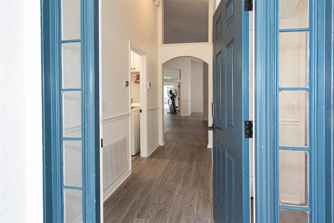
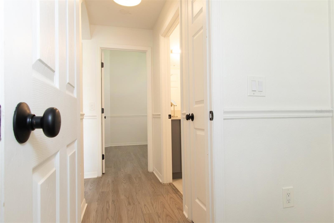
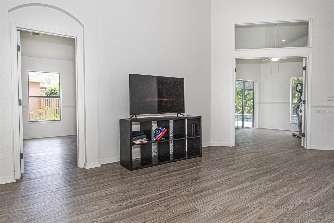
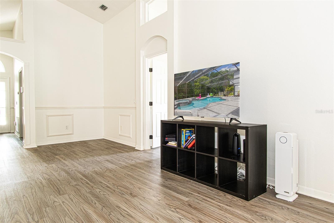

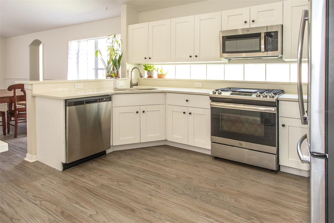
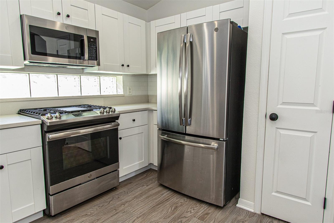
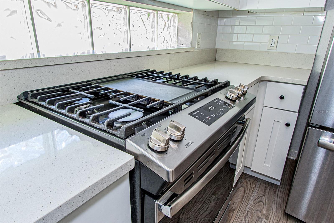
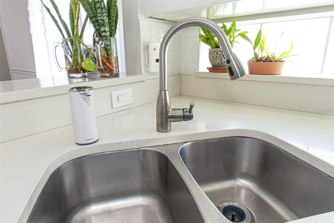
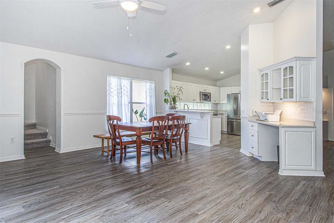
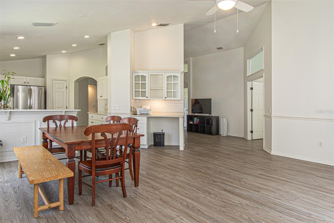
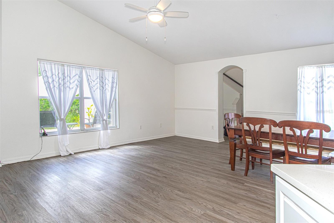
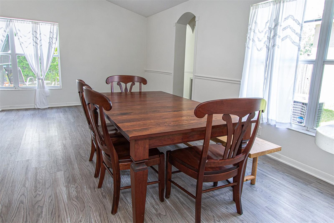
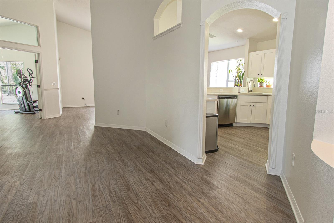
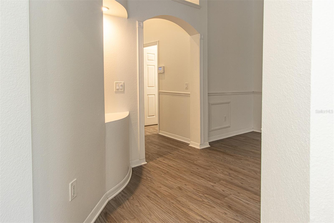
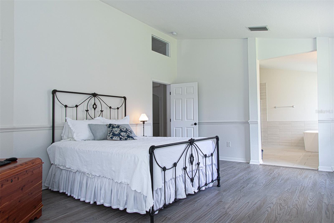

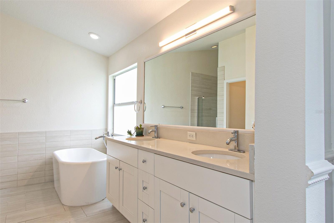
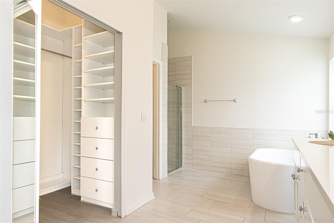
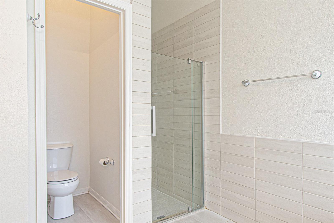
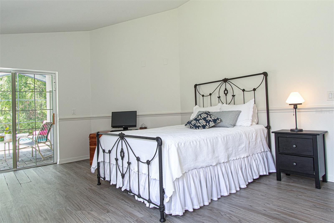
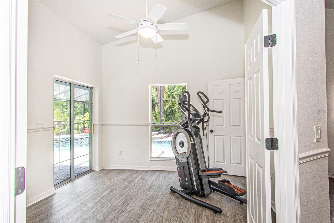
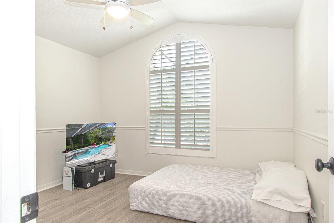
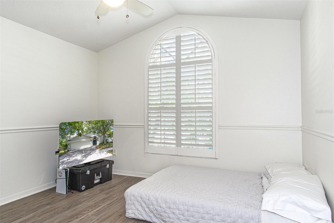
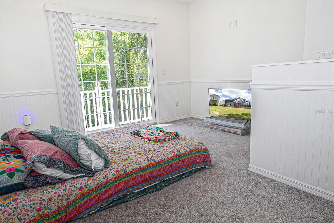
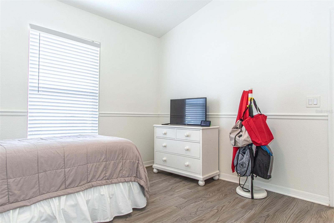

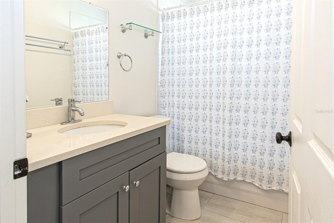
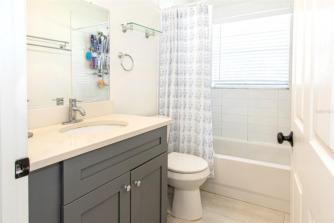
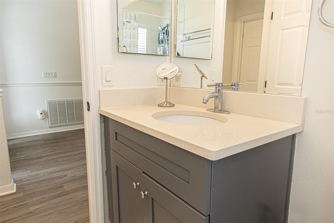
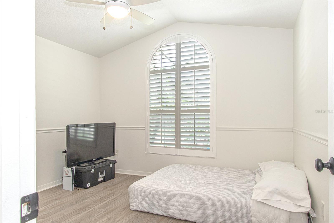
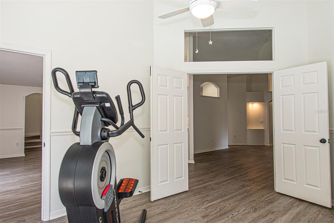
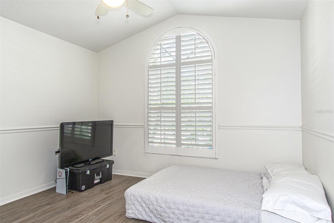
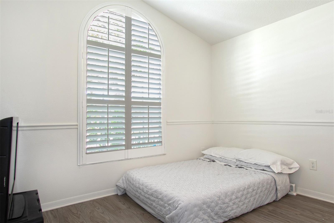
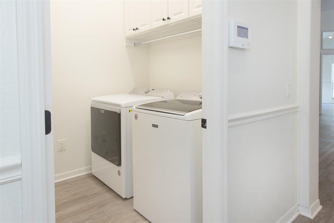
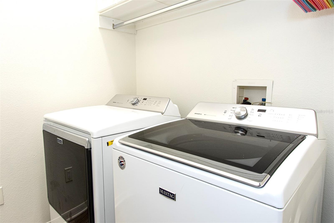
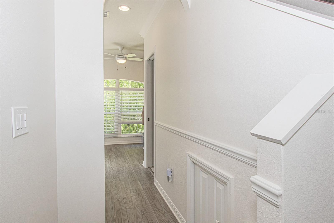
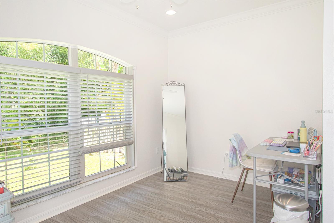
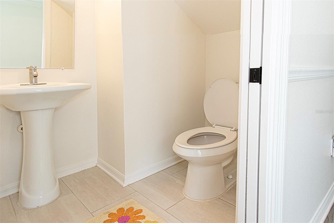
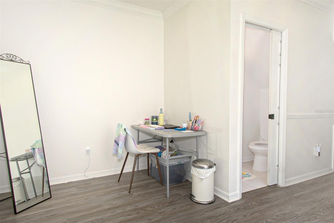
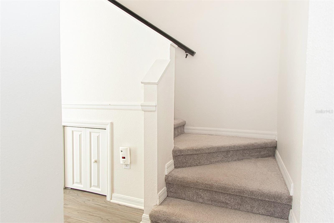
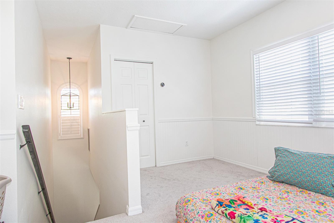
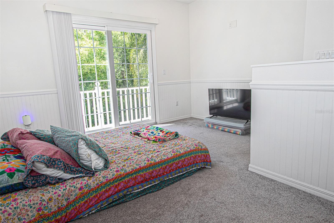
- MLS#: TB8326034 ( Residential )
- Street Address: 14324 Moon Flower Drive
- Viewed: 46
- Price: $684,900
- Price sqft: $220
- Waterfront: No
- Year Built: 2000
- Bldg sqft: 3114
- Bedrooms: 4
- Total Baths: 3
- Full Baths: 2
- 1/2 Baths: 1
- Garage / Parking Spaces: 2
- Days On Market: 90
- Additional Information
- Geolocation: 28.0758 / -82.6442
- County: HILLSBOROUGH
- City: TAMPA
- Zipcode: 33626
- Subdivision: Westwood Lakes Ph 2c
- Elementary School: Bryant HB
- Middle School: Farnell HB
- High School: Sickles HB
- Provided by: FUTURE HOME REALTY
- Contact: Angela McAndrews
- 800-921-1330

- DMCA Notice
-
DescriptionWelcome to your private oasis in the highly desirable Westwood Lakes community. This 4 bedroom, 2.5 bathroom residence spans 2,519 sq ft and includes a rarely found separate guest towerperfect for extended family, remote work, or income potential. Standout Features: Private Guest Tower Suite Set apart from the main living space, this upper level guest tower offers a private entry and its own balcony overlooking the pool and conservation area. Its the ultimate retreat for guests, in laws, teens, or even a secluded home office or creative studio. Backyard Paradise Step outside to a screened lanai with a saltwater pool and gas heated spa, all set against a peaceful wooded backdrop. With no rear neighbors, enjoy serene views and complete privacy while lounging, dining, or entertaining outdoors. Open & Flexible Floor Plan Inside, enjoy a thoughtful layout with three bedrooms and a flex/bonus room downstairs, ideal for a home gym, nursery, or playroom. The kitchen is open concept with white shaker cabinets, stainless steel appliances, a gas stove, and bar top seating flowing seamlessly into the living and dining areas. Upgrades & Recent Improvements: New dimensional shingle roof (2018) High efficiency HVAC system (2019) Fresh designer interior paint (2025) Updated fixtures, smart thermostat, and ceiling fans Ample natural light with tall windows and volume ceilings Prime Location in Westwood Lakes: Enjoy community amenities including scenic walking trails, pickleball courts, a playground, multi use fields, and a covered pavilion. Zoned for A rated schools and just minutes from Westchase Village, with shops, cafes, restaurants, and more. Easy access to the Veterans Expressway for commuting downtown or to the airport. This home offers a rare combination of luxury, privacy, and flexibility that is perfect for families, professionals, or multi generational living. Dont miss your chance to own one of Westwood Lakes' most unique properties. Schedule your private tour today!
Property Location and Similar Properties
All
Similar






Features
Appliances
- Dishwasher
- Disposal
- Microwave
- Range
- Refrigerator
Association Amenities
- Park
- Playground
Home Owners Association Fee
- 243.00
Home Owners Association Fee Includes
- Escrow Reserves Fund
- Management
Association Name
- Resource Property Management/Fay Suber
Association Phone
- (727) 796-5900
Carport Spaces
- 0.00
Close Date
- 0000-00-00
Cooling
- Central Air
Country
- US
Covered Spaces
- 0.00
Exterior Features
- Private Mailbox
- Sidewalk
Flooring
- Vinyl
Garage Spaces
- 2.00
Heating
- Central
High School
- Sickles-HB
Insurance Expense
- 0.00
Interior Features
- Primary Bedroom Main Floor
- Thermostat
Legal Description
- WESTWOOD LAKES PHASE 2C LOT 31 BLOCK 17
Levels
- Two
Living Area
- 2519.00
Lot Features
- Conservation Area
- City Limits
- In County
- Sidewalk
- Paved
Middle School
- Farnell-HB
Area Major
- 33626 - Tampa/Northdale/Westchase
Net Operating Income
- 0.00
Occupant Type
- Owner
Open Parking Spaces
- 0.00
Other Expense
- 0.00
Parcel Number
- U-06-28-17-5HP-000017-00031.0
Parking Features
- Driveway
- Garage Door Opener
Pets Allowed
- Number Limit
- Yes
Pool Features
- In Ground
- Screen Enclosure
Possession
- Close Of Escrow
Property Condition
- Completed
Property Type
- Residential
Roof
- Shingle
School Elementary
- Bryant-HB
Sewer
- Public Sewer
Style
- Contemporary
Tax Year
- 2023
Township
- 28
Utilities
- BB/HS Internet Available
- Cable Available
- Electricity Connected
- Natural Gas Connected
- Public
- Sewer Connected
- Water Connected
View
- Trees/Woods
Views
- 46
Water Source
- Public
Year Built
- 2000
Zoning Code
- PD
Listing Data ©2025 Pinellas/Central Pasco REALTOR® Organization
The information provided by this website is for the personal, non-commercial use of consumers and may not be used for any purpose other than to identify prospective properties consumers may be interested in purchasing.Display of MLS data is usually deemed reliable but is NOT guaranteed accurate.
Datafeed Last updated on July 17, 2025 @ 12:00 am
©2006-2025 brokerIDXsites.com - https://brokerIDXsites.com
Sign Up Now for Free!X
Call Direct: Brokerage Office: Mobile: 727.710.4938
Registration Benefits:
- New Listings & Price Reduction Updates sent directly to your email
- Create Your Own Property Search saved for your return visit.
- "Like" Listings and Create a Favorites List
* NOTICE: By creating your free profile, you authorize us to send you periodic emails about new listings that match your saved searches and related real estate information.If you provide your telephone number, you are giving us permission to call you in response to this request, even if this phone number is in the State and/or National Do Not Call Registry.
Already have an account? Login to your account.

