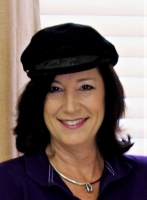
- Jackie Lynn, Broker,GRI,MRP
- Acclivity Now LLC
- Signed, Sealed, Delivered...Let's Connect!
No Properties Found
- Home
- Property Search
- Search results
- 5256 Kernwood Court, PALM HARBOR, FL 34685
Property Photos


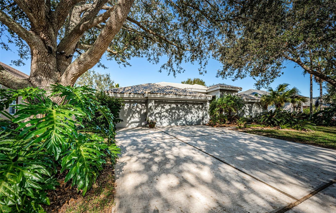
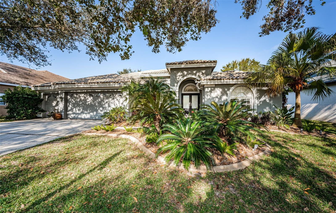
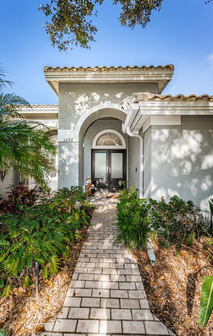
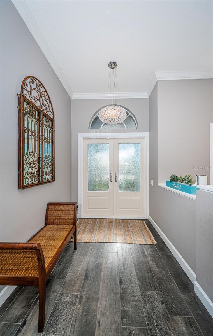
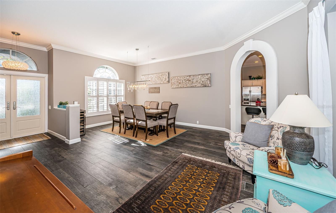
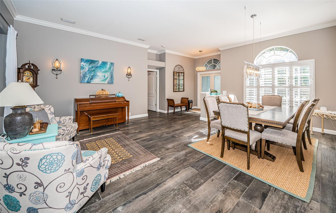
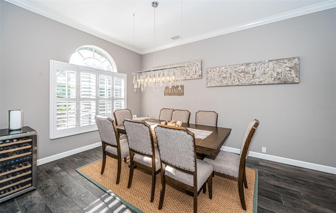
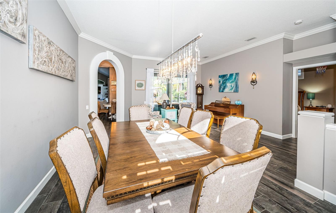
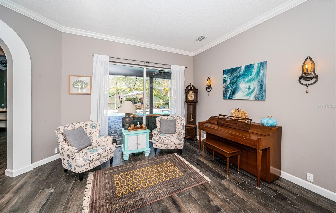
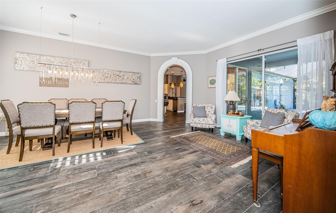
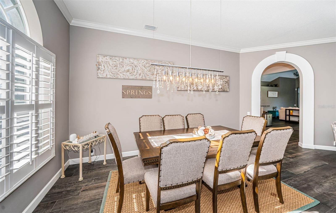
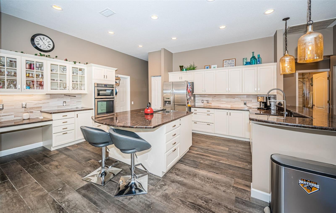
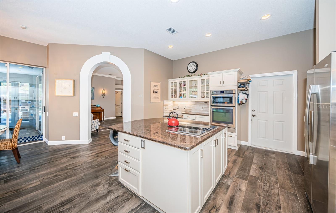
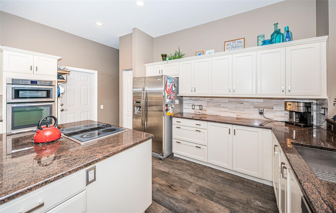
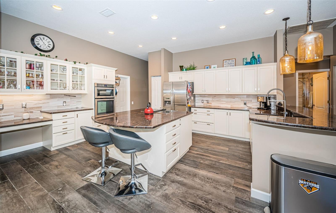
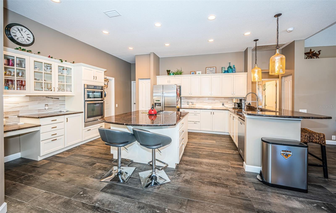
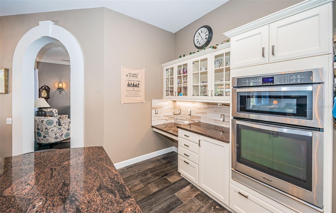
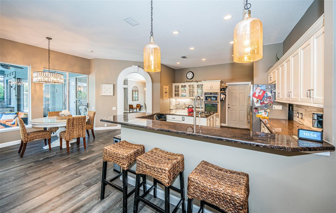
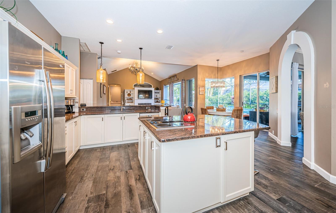
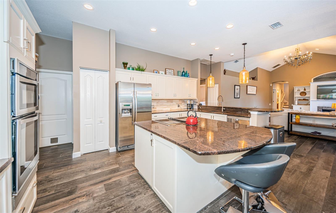
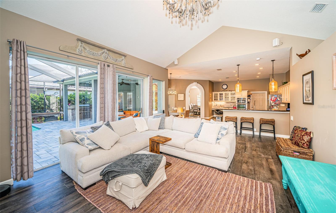
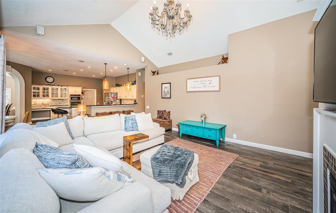
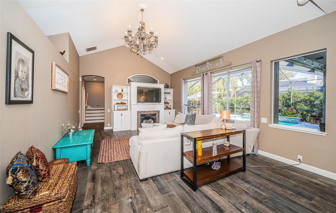
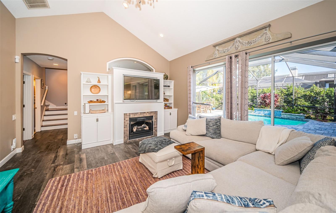
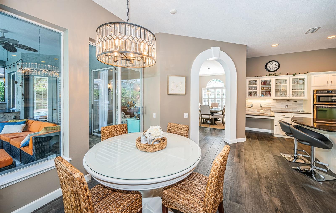
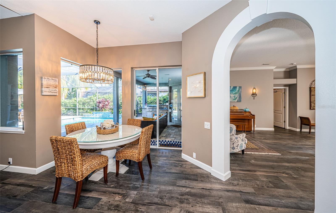
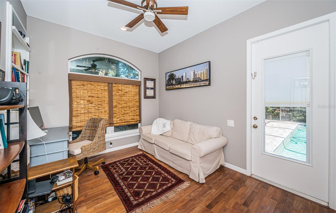
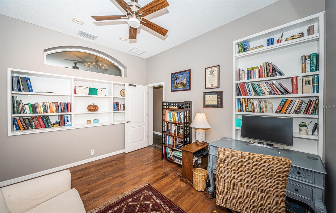
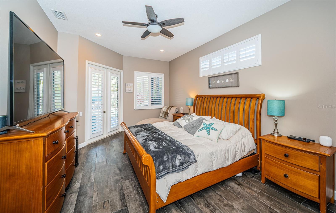
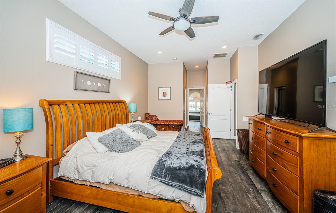
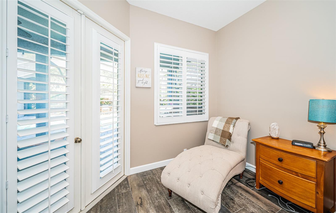
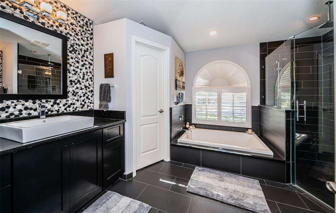
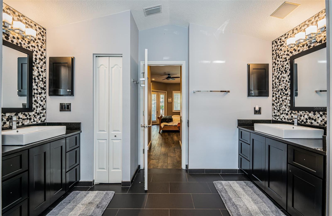
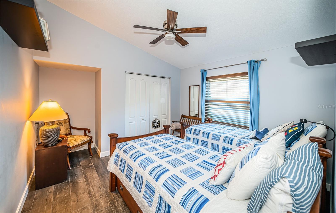
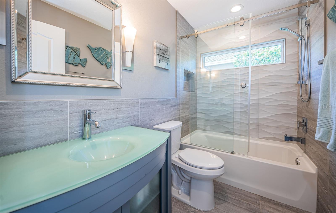
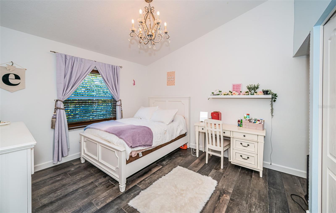
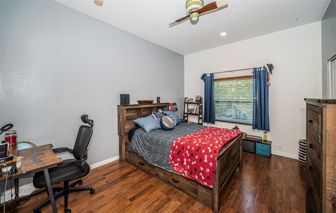
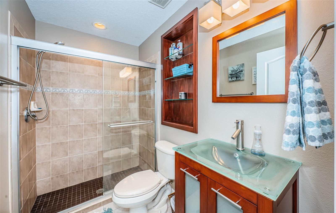
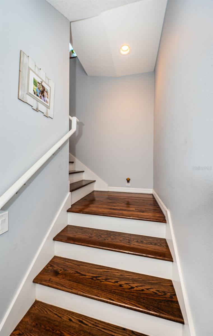
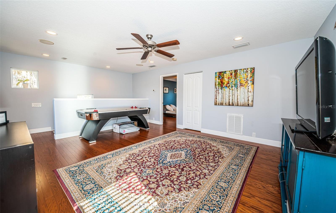
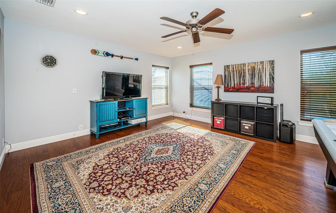
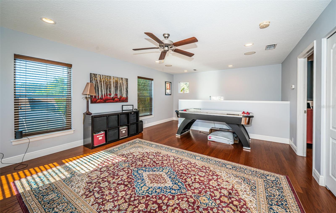
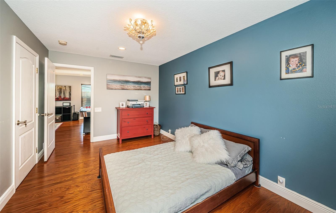
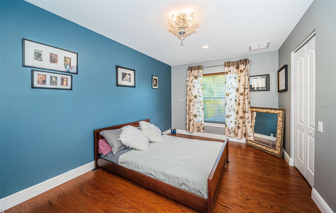
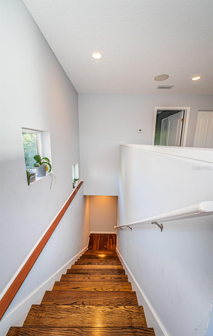
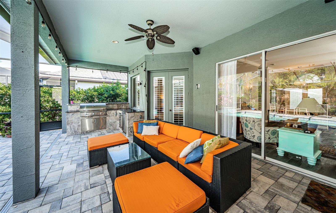
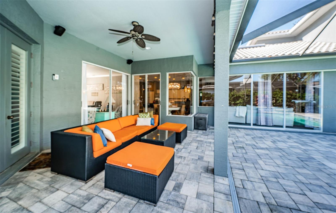
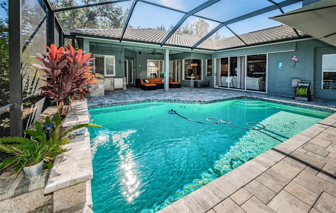

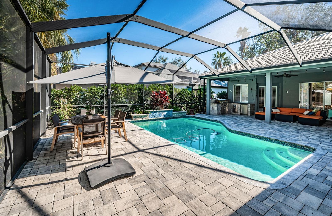
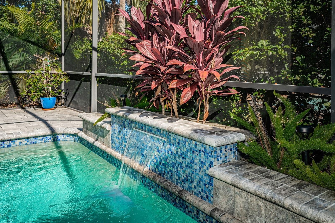
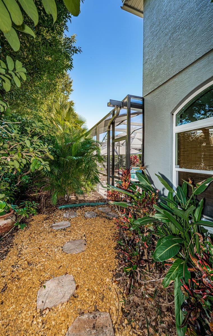
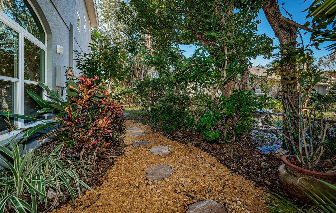
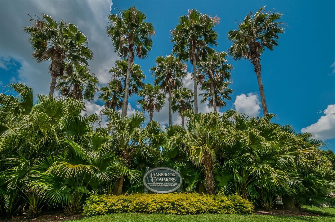
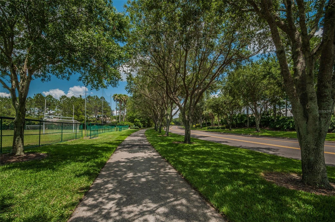
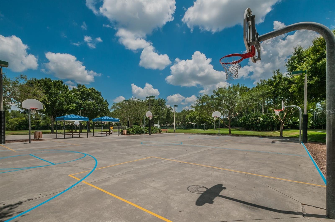
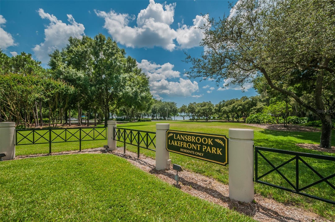
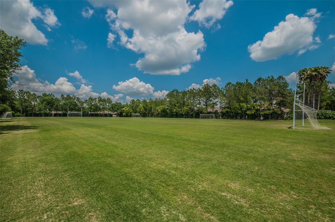
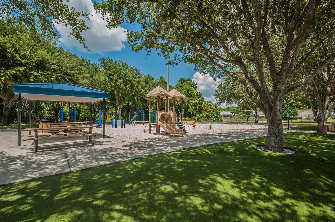
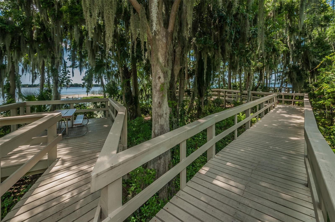
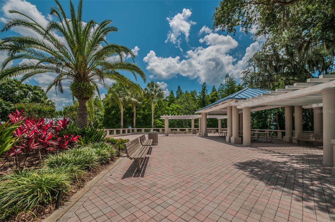
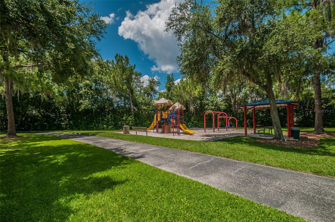
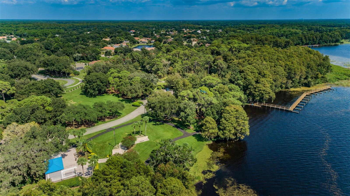
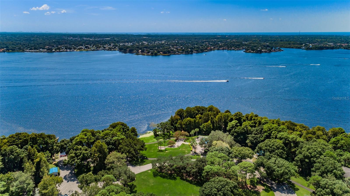
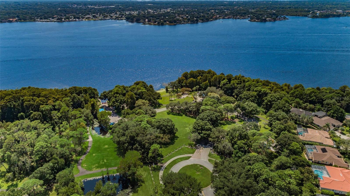
- MLS#: TB8325665 ( Residential )
- Street Address: 5256 Kernwood Court
- Viewed: 6
- Price: $996,000
- Price sqft: $231
- Waterfront: No
- Year Built: 1999
- Bldg sqft: 4309
- Bedrooms: 5
- Total Baths: 3
- Full Baths: 3
- Garage / Parking Spaces: 3
- Days On Market: 22
- Additional Information
- Geolocation: 28.1274 / -82.711
- County: PINELLAS
- City: PALM HARBOR
- Zipcode: 34685
- Subdivision: Lynnwood Ph 1
- Elementary School: Brooker Creek
- Middle School: East Lake
- High School: East Lake
- Provided by: DALTON WADE INC
- Contact: Kristin Hubler
- 888-668-8283
- DMCA Notice
-
DescriptionThis STUNNING 3,300+ sq. ft 5 Bed/ 3 Bath/ 3 Car Garage home with Office AND Upstairs Bonus Room w/ fenced back yard located in the beautiful Lynwood neighborhood of Lansbrook is now ready for it's next family to make amazing memories in. The location is sublime if you are looking for convenience to top notch A Rated schools, as this beauty is walking distance to both East Lake Middle School Academy of Engineering & East Lake High School. As you walk through the double hurricane glass doors you enter into the beautiful Living Room/ Dining Room Area with Crown Moldings, high ceilings, & sliders leading out to the gorgeous pavered lanai featuring a salt water pool with spillover waterfall & outdoor kitchen. The Master Suite is located off to the right and provides private access to the lanai. The master bath has been updated with sleek tile, frameless shower, & upgraded plumbing fixtures. This amazing 3 way split floor floorplan with one of the bedrooms upstairs off of the Custom Built Bonus Room, provides true privacy for all. The Proper Office is located in the heart of the home and features beautiful built ins w/ private access to the pool/lanai area, making this the PERFECT work from home space! The gorgeous Kitchen features wood cabinets, granite countertops, cooking island and breakfast bar. It also has a built in oven and microwave. The kitchen overlooks the family room with vaulted ceilings, a gas fireplace, built in shelving and pocket sliders leading to the outdoor living/pool area. Enjoy Lansbrook's community parks, playgrounds, basketball courts & Private Lake Tarpon community boat launch. Make your appointment today to see this AMAZING home before it is gone!
Property Location and Similar Properties
All
Similar
Features
Appliances
- Built-In Oven
- Cooktop
- Dishwasher
- Disposal
- Electric Water Heater
- Microwave
- Water Softener
Association Amenities
- Basketball Court
- Park
- Playground
Home Owners Association Fee
- 975.00
Home Owners Association Fee Includes
- Common Area Taxes
- Recreational Facilities
- Trash
Association Name
- Terra Management
Association Phone
- 813-374-2363
Builder Name
- Knoll Crest
Carport Spaces
- 0.00
Close Date
- 0000-00-00
Cooling
- Central Air
Country
- US
Covered Spaces
- 0.00
Exterior Features
- Irrigation System
- Outdoor Grill
- Outdoor Kitchen
- Private Mailbox
- Sidewalk
- Sliding Doors
- Sprinkler Metered
Fencing
- Chain Link
Flooring
- Ceramic Tile
- Wood
Furnished
- Unfurnished
Garage Spaces
- 3.00
Heating
- Electric
High School
- East Lake High-PN
Interior Features
- Crown Molding
- Eat-in Kitchen
- High Ceilings
- Kitchen/Family Room Combo
- Living Room/Dining Room Combo
- Primary Bedroom Main Floor
- Solid Surface Counters
- Solid Wood Cabinets
- Split Bedroom
- Stone Counters
- Thermostat
- Walk-In Closet(s)
- Window Treatments
Legal Description
- LYNNWOOD PHASE 1 LOT 62
Levels
- One
Living Area
- 3351.00
Middle School
- East Lake Middle School Academy of Engineering
Area Major
- 34685 - Palm Harbor
Net Operating Income
- 0.00
Occupant Type
- Owner
Other Structures
- Outdoor Kitchen
Parcel Number
- 21-27-16-53448-000-0620
Pets Allowed
- Yes
Pool Features
- Child Safety Fence
- Chlorine Free
- Gunite
- Heated
- In Ground
- Pool Sweep
- Salt Water
- Screen Enclosure
- Tile
Property Condition
- Completed
Property Type
- Residential
Roof
- Tile
School Elementary
- Brooker Creek Elementary-PN
Sewer
- Public Sewer
Tax Year
- 2023
Township
- 27
Utilities
- BB/HS Internet Available
- Cable Connected
- Electricity Connected
- Phone Available
- Sewer Connected
- Street Lights
- Underground Utilities
- Water Connected
Virtual Tour Url
- https://click.pstmrk.it/3s/virtual-tour.aryeo.com%2Fsites%2Faanwbmb%2Funbranded/cUpU/AbC5AQ/AQ/f8ecd4c5-b770-430d-85e9-7274af96eb3c/3/iO2TnFUyrR
Water Source
- Public
Year Built
- 1999
Zoning Code
- RPD-5
Listing Data ©2024 Pinellas/Central Pasco REALTOR® Organization
The information provided by this website is for the personal, non-commercial use of consumers and may not be used for any purpose other than to identify prospective properties consumers may be interested in purchasing.Display of MLS data is usually deemed reliable but is NOT guaranteed accurate.
Datafeed Last updated on December 22, 2024 @ 12:00 am
©2006-2024 brokerIDXsites.com - https://brokerIDXsites.com
Sign Up Now for Free!X
Call Direct: Brokerage Office: Mobile: 727.710.4938
Registration Benefits:
- New Listings & Price Reduction Updates sent directly to your email
- Create Your Own Property Search saved for your return visit.
- "Like" Listings and Create a Favorites List
* NOTICE: By creating your free profile, you authorize us to send you periodic emails about new listings that match your saved searches and related real estate information.If you provide your telephone number, you are giving us permission to call you in response to this request, even if this phone number is in the State and/or National Do Not Call Registry.
Already have an account? Login to your account.

