
- Jackie Lynn, Broker,GRI,MRP
- Acclivity Now LLC
- Signed, Sealed, Delivered...Let's Connect!
No Properties Found
- Home
- Property Search
- Search results
- 11909 Cypress Hill Circle, TAMPA, FL 33626
Property Photos
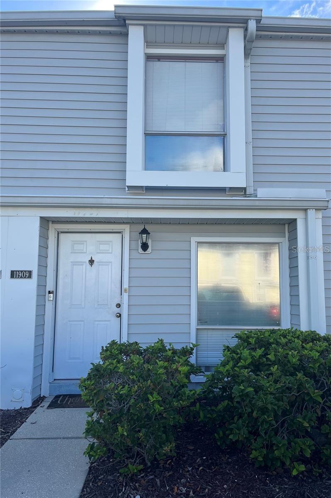

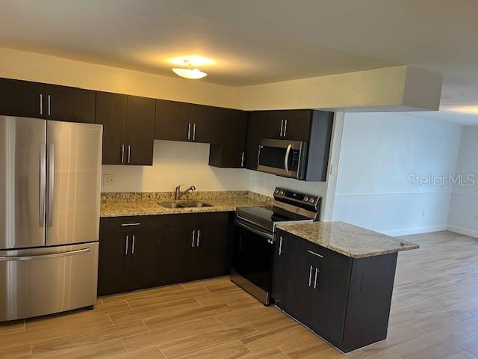
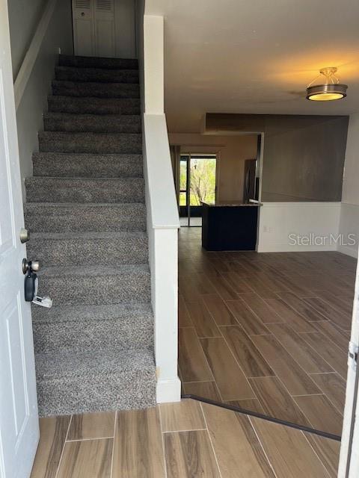
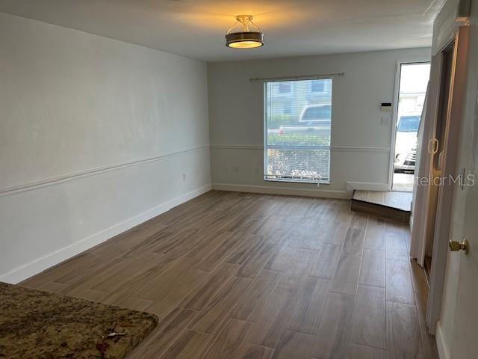
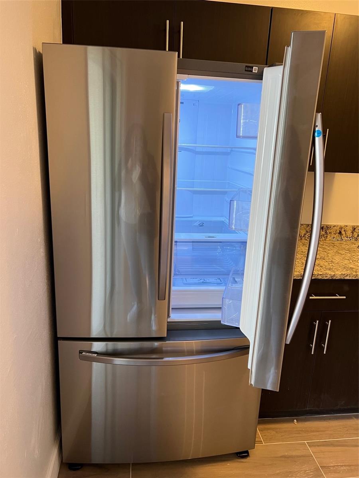
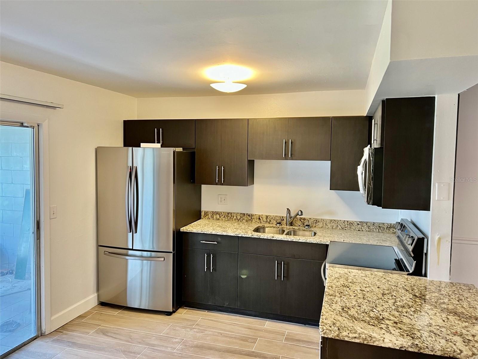
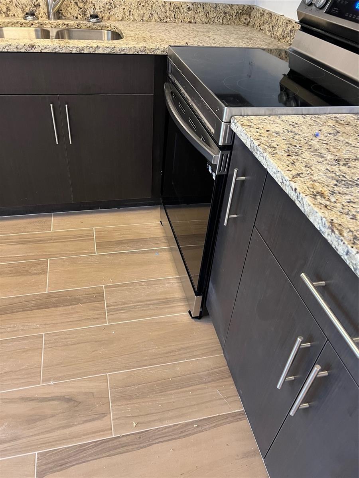
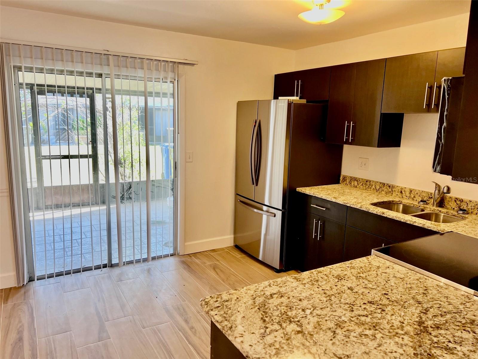
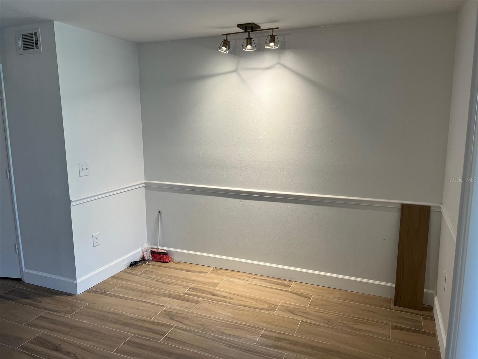
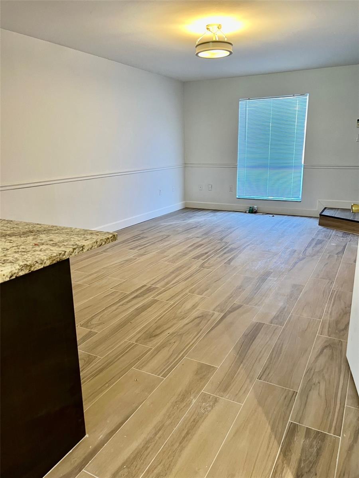
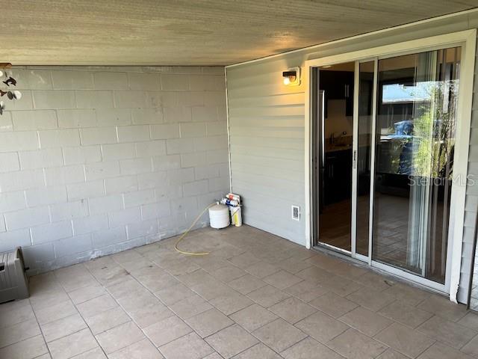
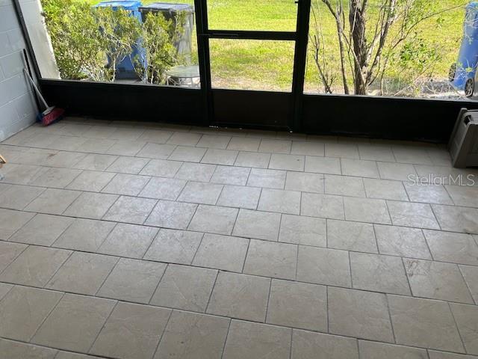
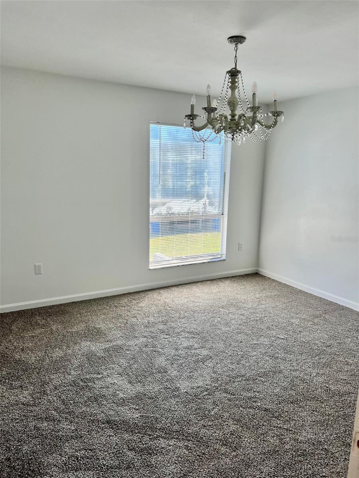
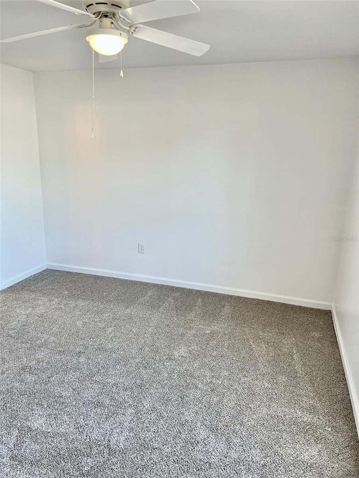
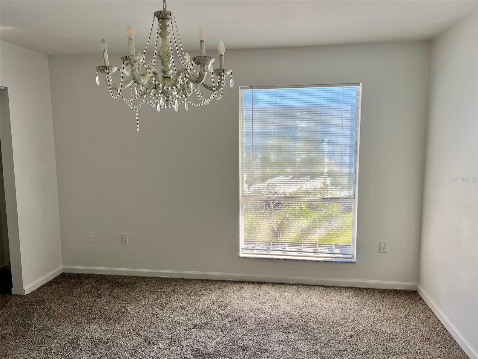
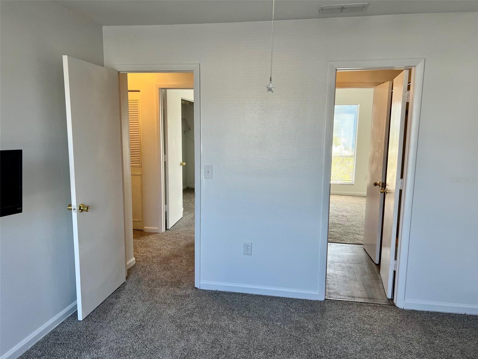
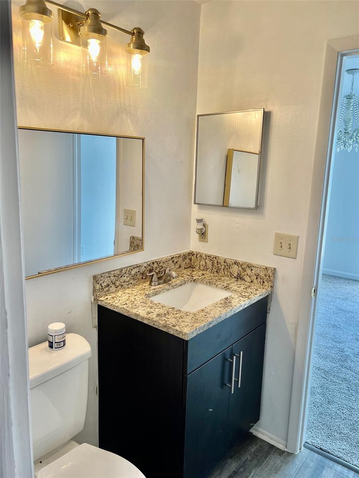
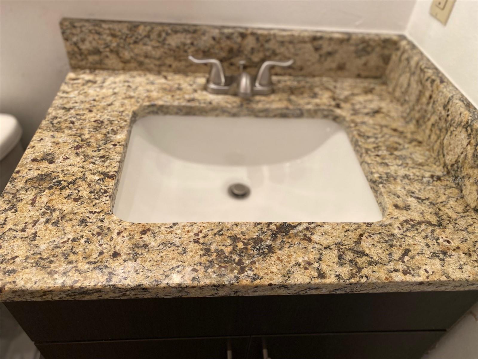
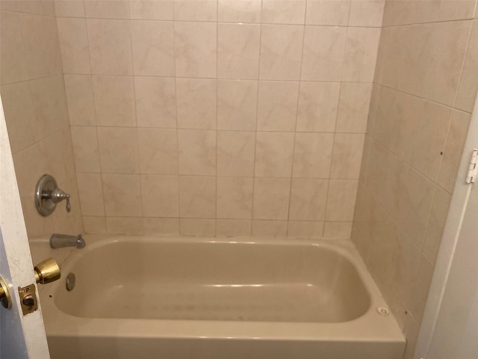
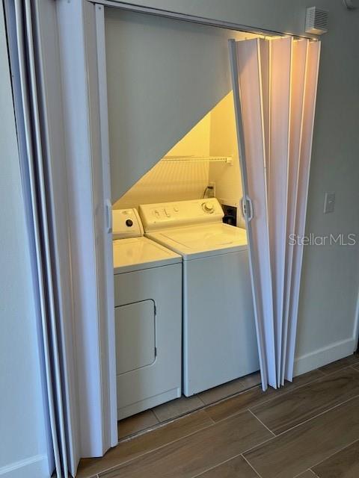
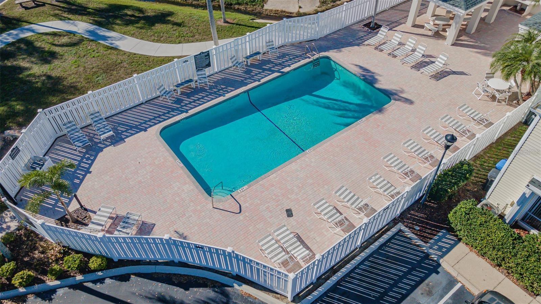
- MLS#: TB8324781 ( Residential Lease )
- Street Address: 11909 Cypress Hill Circle
- Viewed: 12
- Price: $1,775
- Price sqft: $2
- Waterfront: No
- Year Built: 1986
- Bldg sqft: 960
- Bedrooms: 2
- Total Baths: 2
- Full Baths: 1
- 1/2 Baths: 1
- Days On Market: 43
- Additional Information
- Geolocation: 28.0578 / -82.5882
- County: HILLSBOROUGH
- City: TAMPA
- Zipcode: 33626
- Subdivision: Westwind Place A Condo
- Building: Westwind Place A Condo
- Elementary School: Deer Park Elem HB
- Middle School: Davidsen HB
- High School: Sickles HB
- Provided by: COBALT REALTY GROUP, INC.
- Contact: Lauren Borio
- 305-854-5504

- DMCA Notice
-
DescriptionCharming 2 Bedroom, 1.5 Bath Remodeled Townhome in Desirable Westchase Area. Available January 21, 2025, this beautifully remodeled 2 bedroom, 1.5 bath townhome offers a perfect blend of modern style and comfort. The open concept layout features brand new wide plank luxury wood look tiles throughout, while the completely renovated kitchen boasts new appliances, elegant granite countertops, and a contemporary design ideal for both cooking and entertaining. Upstairs, the bathroom has been updated with a new sink fixture, adding to the home's modern touches. Each of the spacious bedrooms comes equipped with ceiling fans for added comfort. Enjoy Florida's outdoors in the large screened in patio, perfect for relaxing or entertaining guests. Additional highlights include in home washer and dryer and a private pool for all residents. Situated in the sought after Westchase area, this townhome is within the highly rated Deer Park, Davidson, and Sickles school districts, making it an excellent choice!
Property Location and Similar Properties
All
Similar
Features
Appliances
- Dishwasher
- Disposal
- Dryer
- Electric Water Heater
- Kitchen Reverse Osmosis System
- Microwave
- Range
- Refrigerator
- Washer
- Water Filtration System
- Water Softener
Home Owners Association Fee
- 0.00
Association Name
- Inframark - Angie Morris
Association Phone
- 8139918775
Carport Spaces
- 0.00
Close Date
- 0000-00-00
Cooling
- Central Air
Country
- US
Covered Spaces
- 0.00
Exterior Features
- Sidewalk
- Sliding Doors
- Storage
Flooring
- Tile
- Vinyl
Furnished
- Unfurnished
Garage Spaces
- 0.00
Heating
- Central
- Electric
High School
- Sickles-HB
Insurance Expense
- 0.00
Interior Features
- Ceiling Fans(s)
- Eat-in Kitchen
- High Ceilings
- Open Floorplan
- PrimaryBedroom Upstairs
- Vaulted Ceiling(s)
Levels
- Two
Living Area
- 960.00
Middle School
- Davidsen-HB
Area Major
- 33626 - Tampa/Northdale/Westchase
Net Operating Income
- 0.00
Occupant Type
- Tenant
Open Parking Spaces
- 0.00
Other Expense
- 0.00
Owner Pays
- Grounds Care
- Pool Maintenance
Parcel Number
- U-10-28-17-04S-000014-00077.0
Parking Features
- Assigned
- Guest
- Off Street
Pets Allowed
- No
Property Condition
- Completed
Property Type
- Residential Lease
School Elementary
- Deer Park Elem-HB
Sewer
- Public Sewer
Utilities
- BB/HS Internet Available
- Cable Available
- Electricity Connected
- Phone Available
- Public
- Underground Utilities
- Water Available
- Water Connected
Views
- 12
Virtual Tour Url
- https://www.propertypanorama.com/instaview/stellar/TB8324781
Water Source
- Public
Year Built
- 1986
Listing Data ©2025 Pinellas/Central Pasco REALTOR® Organization
The information provided by this website is for the personal, non-commercial use of consumers and may not be used for any purpose other than to identify prospective properties consumers may be interested in purchasing.Display of MLS data is usually deemed reliable but is NOT guaranteed accurate.
Datafeed Last updated on January 7, 2025 @ 12:00 am
©2006-2025 brokerIDXsites.com - https://brokerIDXsites.com
Sign Up Now for Free!X
Call Direct: Brokerage Office: Mobile: 727.710.4938
Registration Benefits:
- New Listings & Price Reduction Updates sent directly to your email
- Create Your Own Property Search saved for your return visit.
- "Like" Listings and Create a Favorites List
* NOTICE: By creating your free profile, you authorize us to send you periodic emails about new listings that match your saved searches and related real estate information.If you provide your telephone number, you are giving us permission to call you in response to this request, even if this phone number is in the State and/or National Do Not Call Registry.
Already have an account? Login to your account.

