
- Jackie Lynn, Broker,GRI,MRP
- Acclivity Now LLC
- Signed, Sealed, Delivered...Let's Connect!
No Properties Found
- Home
- Property Search
- Search results
- 1006 Bask Drive, TAMPA, FL 33603
Property Photos


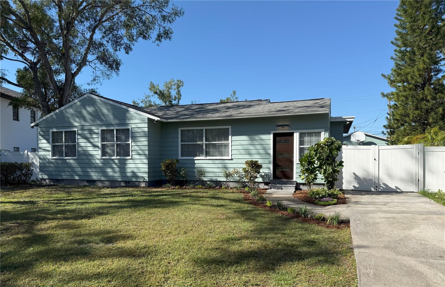
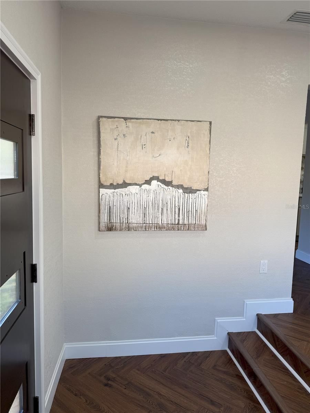
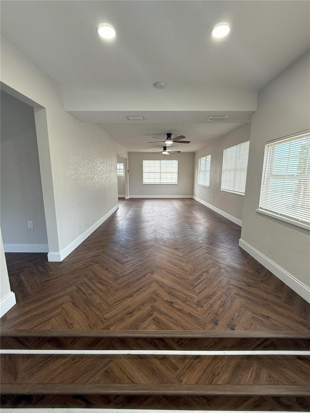
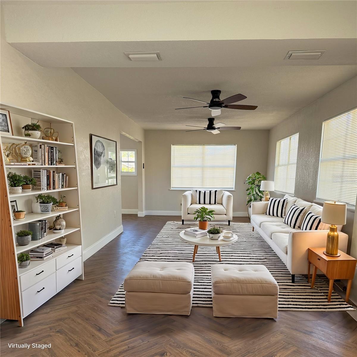
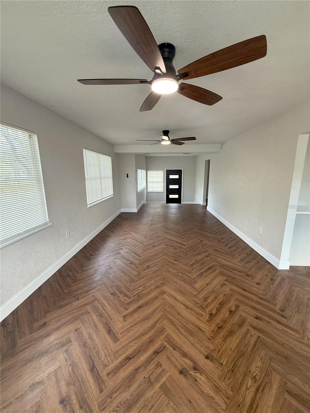
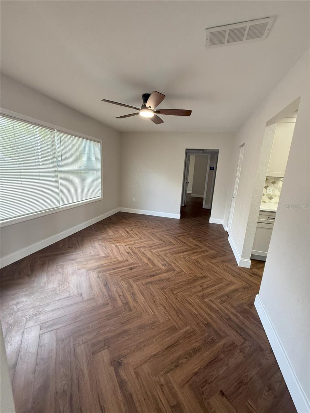
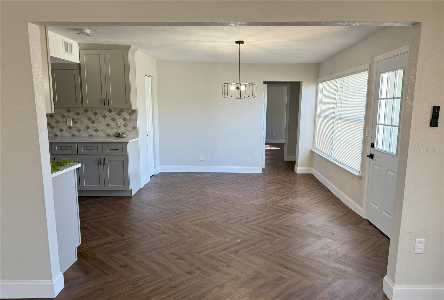
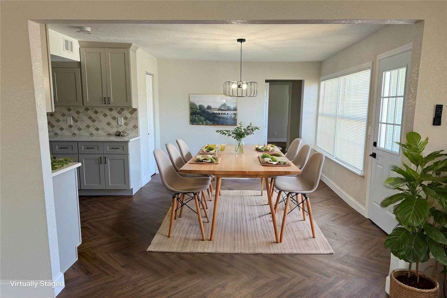
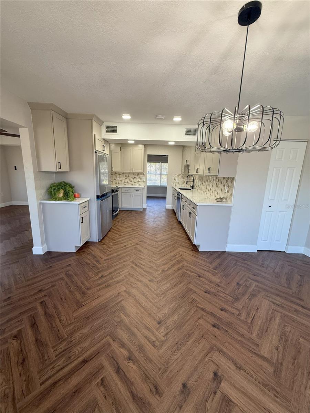
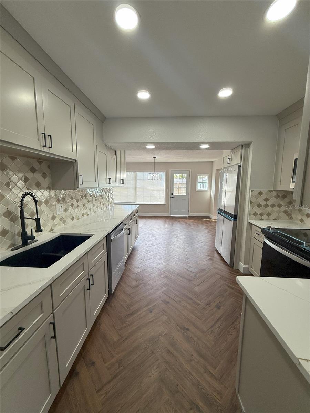
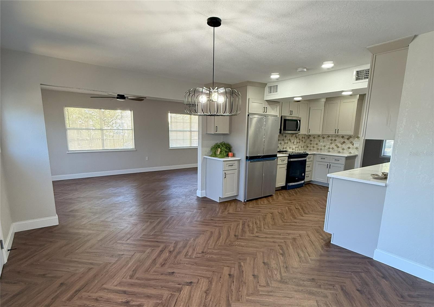
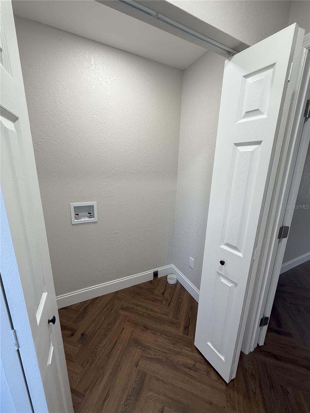
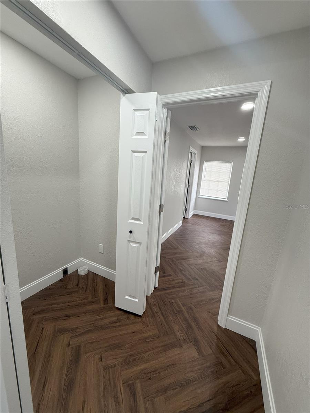
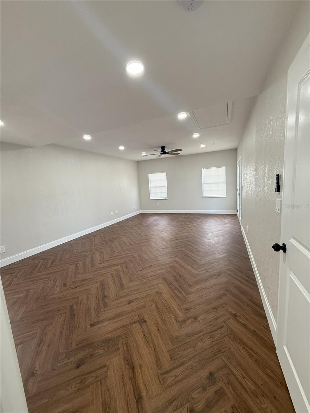
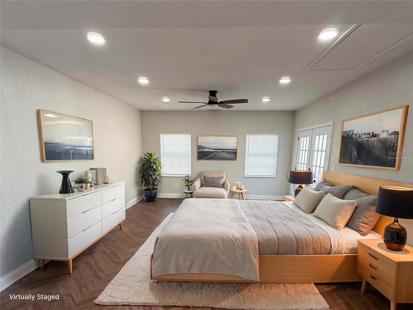
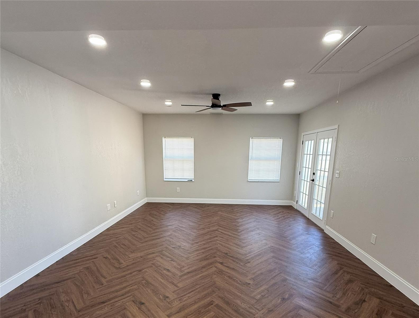
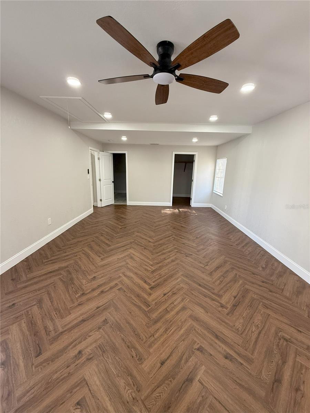
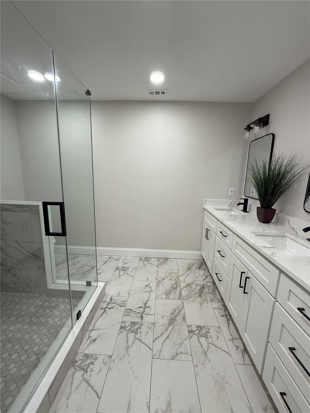
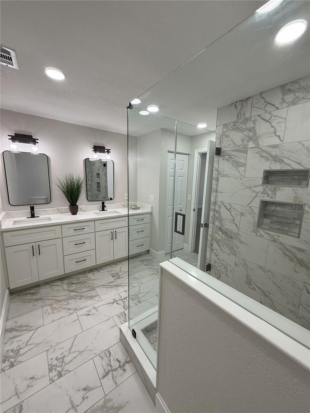
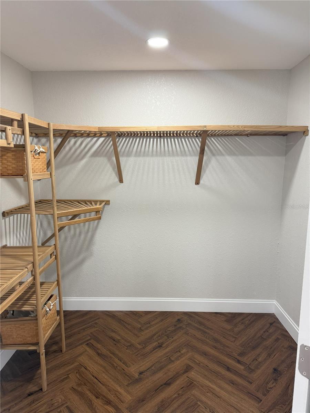
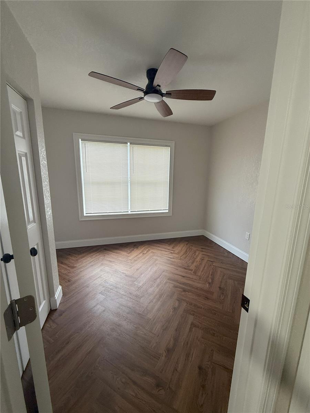
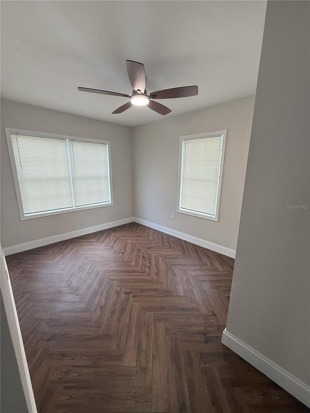
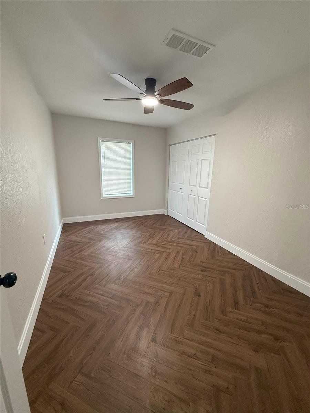
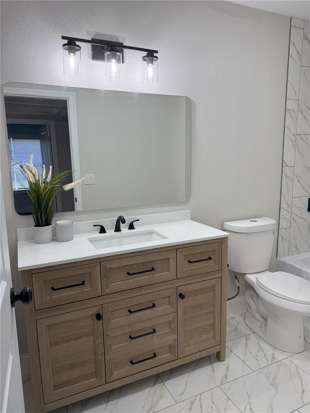
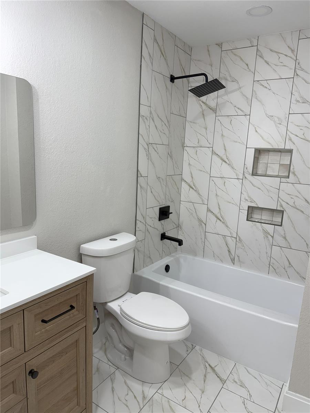
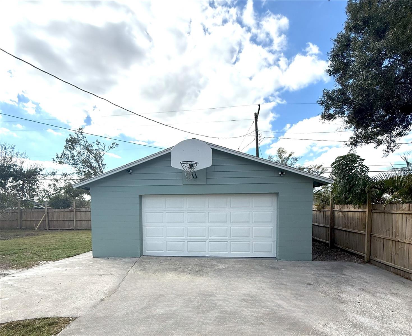
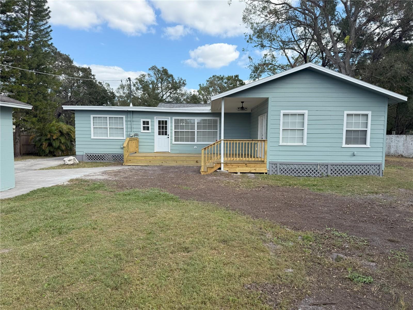






- MLS#: TB8323963 ( Residential )
- Street Address: 1006 Bask Drive
- Viewed: 6
- Price: $600,000
- Price sqft: $294
- Waterfront: No
- Year Built: 1950
- Bldg sqft: 2044
- Bedrooms: 4
- Total Baths: 2
- Full Baths: 2
- Garage / Parking Spaces: 2
- Days On Market: 42
- Additional Information
- Geolocation: 27.9907 / -82.4756
- County: HILLSBOROUGH
- City: TAMPA
- Zipcode: 33603
- Subdivision: 3hf Wellswood Section C
- Provided by: SELLSTATE LEGACY REALTY
- Contact: Faith Walston
- 813-542-1224

- DMCA Notice
-
DescriptionWelcome to your new home in the beautiful neighborhood of Wellswood! This is a spacious 4 bedroom, 2 bathroom single family home with a large garage and oversized lot. The large primary bedroom has a spacious walk in closet and a beautifully done bathroom including a walk in shower and double vanity. Additionally, the primary bedroom includes French doors that open up to a deck and the backyard for a relaxing retreat. The home boasts both a living room as well as a family room that could also be an office or playroom. Enjoy a split floor plan with three bedrooms at the front of the home with a spacious and lovely second bathroom. The kitchen features luxurious wood cabinets, quartz countertops, and stainless steel appliances. Enjoy the beautiful vinyl flooring in a herringbone design. The home is situated on a 12,000 square foot lot and is fully fenced. A large back porch provides a great space for entertainment. Enjoy the bonus of a 2 car detached garage, consisting of 625 square feet. This property is in the lovely and well established Wellswood neighborhood and offers a convenient location to Tampa and all its amenities such as schools, parks, shopping, and dining, as well as Seminole Heights shops, restaurants, Raymond James Stadium, Tampa International Airport, highways and more. This neighborhood is a gem, and as an added bonus allows accessory dwelling units! Another added bonus is that the home is situated outside of Flood Zones and has no HOA. You will love calling this beautiful property your home. Schedule your private tour today!
Property Location and Similar Properties
All
Similar
Features
Appliances
- Dishwasher
- Disposal
- Electric Water Heater
- Ice Maker
- Microwave
- Range
- Refrigerator
Home Owners Association Fee
- 0.00
Carport Spaces
- 0.00
Close Date
- 0000-00-00
Cooling
- Central Air
Country
- US
Covered Spaces
- 0.00
Exterior Features
- French Doors
- Lighting
- Private Mailbox
Flooring
- Luxury Vinyl
- Tile
Garage Spaces
- 2.00
Heating
- Central
Insurance Expense
- 0.00
Interior Features
- Ceiling Fans(s)
- Eat-in Kitchen
- Primary Bedroom Main Floor
- Solid Surface Counters
- Solid Wood Cabinets
- Split Bedroom
- Thermostat
- Walk-In Closet(s)
- Window Treatments
Legal Description
- WELLSWOOD SECTION C LOT 16 BLOCK 15
Levels
- One
Living Area
- 2044.00
Lot Features
- City Limits
- Oversized Lot
Area Major
- 33603 - Tampa / Seminole Heights
Net Operating Income
- 0.00
Occupant Type
- Vacant
Open Parking Spaces
- 0.00
Other Expense
- 0.00
Parcel Number
- A-02-29-18-3HF-000015-00016.0
Property Type
- Residential
Roof
- Shingle
Sewer
- Public Sewer
Style
- Craftsman
Tax Year
- 2024
Township
- 29
Utilities
- BB/HS Internet Available
- Cable Available
- Electricity Available
- Electricity Connected
- Private
- Public
- Sewer Available
- Sewer Connected
- Water Available
- Water Connected
Virtual Tour Url
- https://www.propertypanorama.com/instaview/stellar/TB8323963
Water Source
- Public
Year Built
- 1950
Zoning Code
- RS-60
Listing Data ©2025 Pinellas/Central Pasco REALTOR® Organization
The information provided by this website is for the personal, non-commercial use of consumers and may not be used for any purpose other than to identify prospective properties consumers may be interested in purchasing.Display of MLS data is usually deemed reliable but is NOT guaranteed accurate.
Datafeed Last updated on January 4, 2025 @ 12:00 am
©2006-2025 brokerIDXsites.com - https://brokerIDXsites.com
Sign Up Now for Free!X
Call Direct: Brokerage Office: Mobile: 727.710.4938
Registration Benefits:
- New Listings & Price Reduction Updates sent directly to your email
- Create Your Own Property Search saved for your return visit.
- "Like" Listings and Create a Favorites List
* NOTICE: By creating your free profile, you authorize us to send you periodic emails about new listings that match your saved searches and related real estate information.If you provide your telephone number, you are giving us permission to call you in response to this request, even if this phone number is in the State and/or National Do Not Call Registry.
Already have an account? Login to your account.

