
- Jackie Lynn, Broker,GRI,MRP
- Acclivity Now LLC
- Signed, Sealed, Delivered...Let's Connect!
No Properties Found
- Home
- Property Search
- Search results
- 11661 Callisia Drive, ODESSA, FL 33556
Property Photos
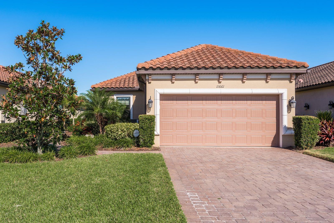

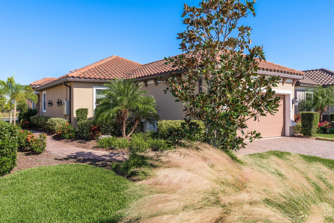
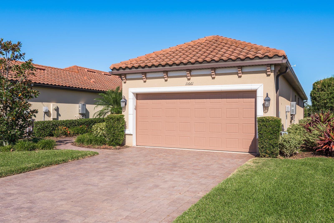
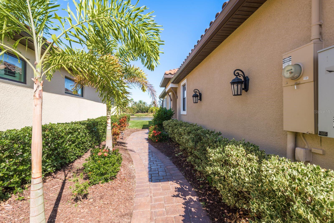
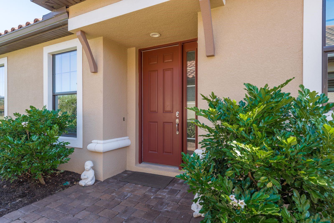
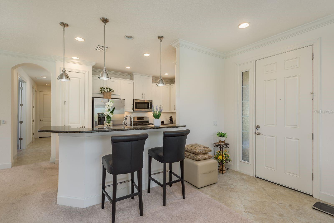
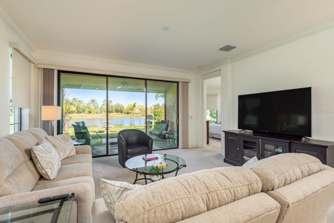
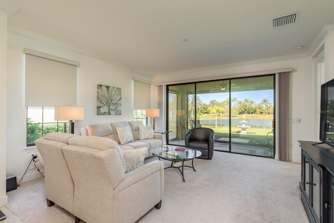
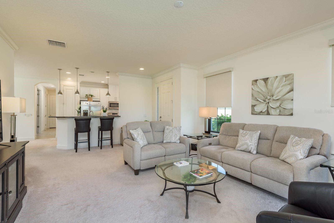
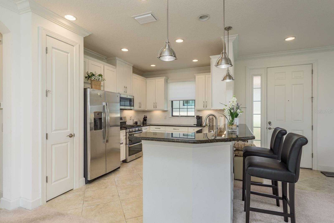
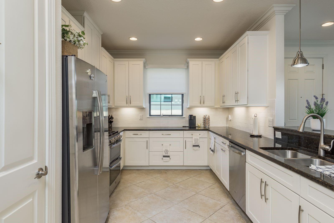
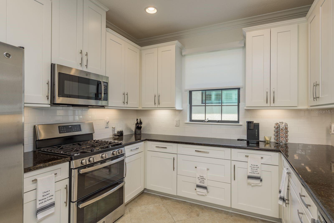
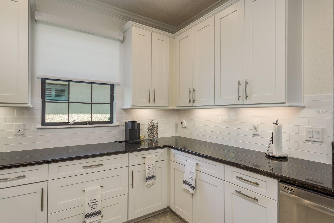
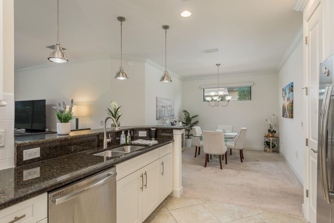
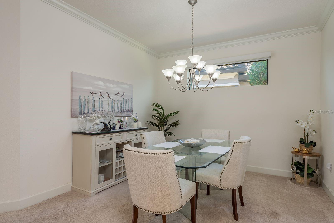
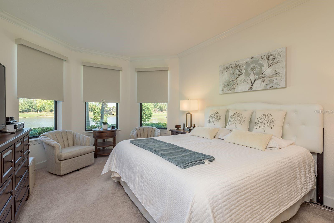
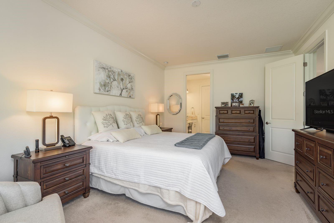
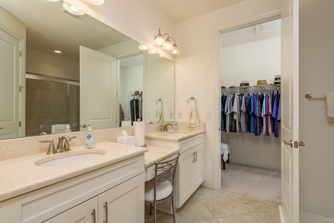
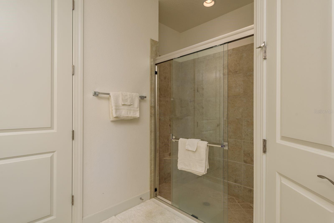
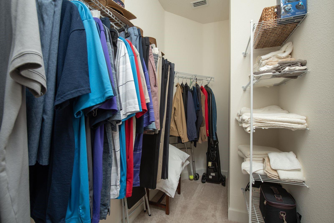
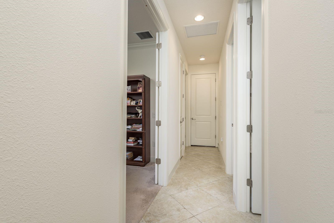
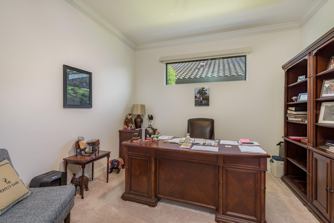
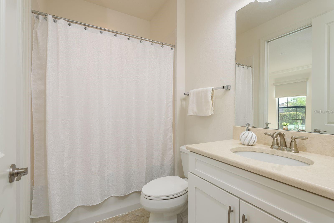
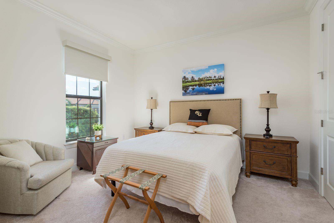
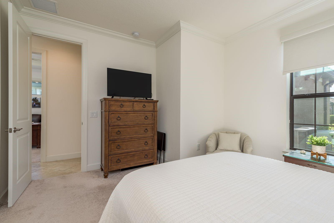
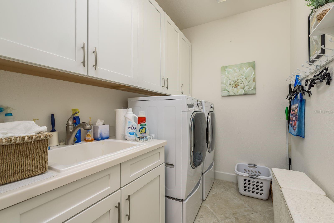
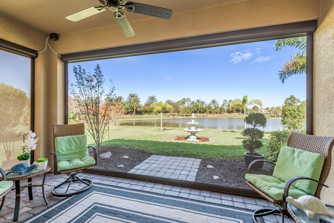
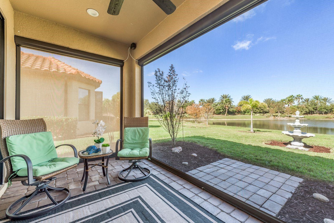
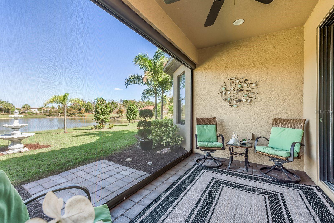
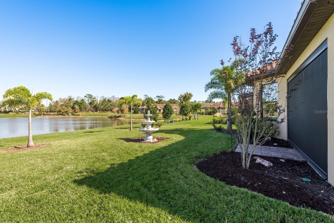
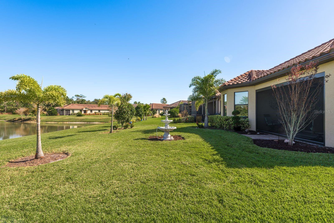
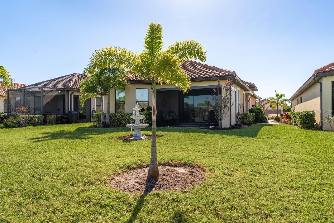
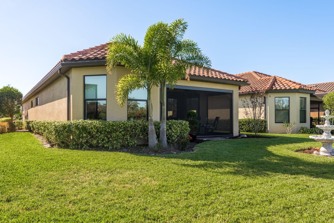
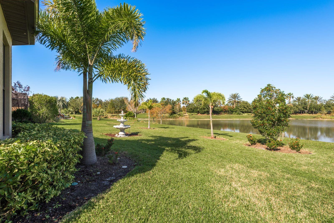
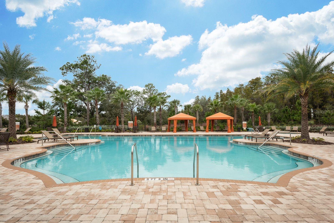
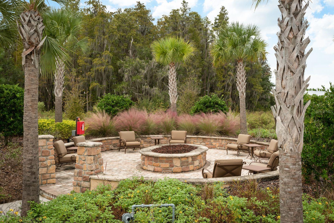
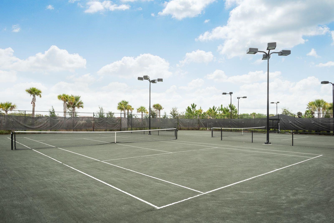
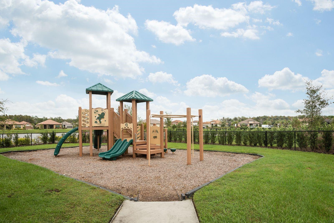
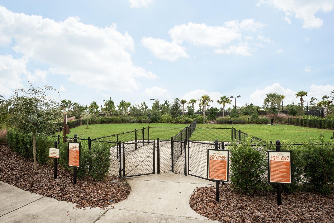
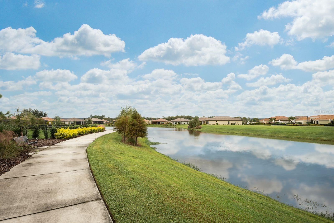
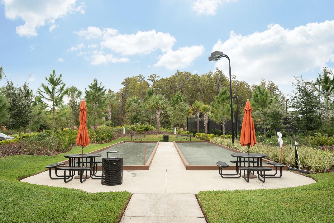
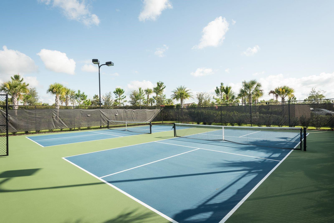
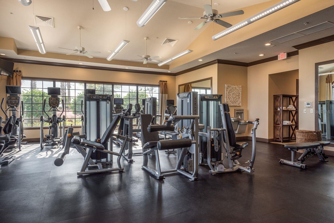
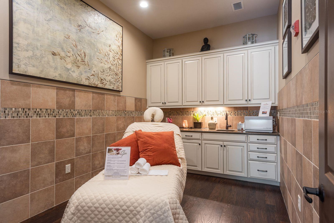
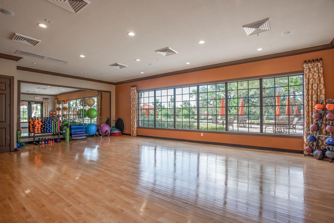
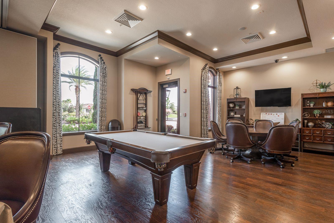
- MLS#: TB8323058 ( Residential )
- Street Address: 11661 Callisia Drive
- Viewed: 8
- Price: $525,000
- Price sqft: $226
- Waterfront: Yes
- Wateraccess: Yes
- Waterfront Type: Pond
- Year Built: 2018
- Bldg sqft: 2326
- Bedrooms: 2
- Total Baths: 2
- Full Baths: 2
- Garage / Parking Spaces: 2
- Days On Market: 31
- Additional Information
- Geolocation: 28.2109 / -82.6242
- County: PASCO
- City: ODESSA
- Zipcode: 33556
- Elementary School: Longleaf
- Middle School: River Ridge
- High School: River Ridge
- Provided by: TROPICAL LIFE REALTY, INC.
- Contact: Beth Belloise
- 727-858-8691
- DMCA Notice
-
DescriptionThis beautiful waterfront home is in the desirable gated community of Esplanade at Starkey Ranch. Custom built by Taylor Morrison, this highly requested Roma model home features 1,689 Sqf of heated living space with 2 Bedrooms, 2 Full Baths, office/den and 2 car garage. The spacious kitchen features granite countertops, top of the line stainless steel GE appliances including gas range with double oven, and closet pantry. The kitchen opens to the large living room with sliders leading out to the lanai overlooking the beautiful water view beyond. Spacious separate dining area. The primary bedroom suite boasts large bay windows with beautiful water views, bathroom with quartz countertop and two vanity sinks, separate water closet, large walk in shower and large walk in closet. The guest bedroom is very gracious in size and features a walk in closet and has its own access to the guest bath. Spacious office/den with French doors that can easily be converted to a 3rd bedroom. This split floor plan includes many upg
Property Location and Similar Properties
All
Similar
Features
Waterfront Description
- Pond
Appliances
- Dishwasher
- Disposal
- Dryer
- Microwave
- Range
- Refrigerator
- Washer
- Water Softener
Association Amenities
- Clubhouse
- Fitness Center
- Gated
- Pickleball Court(s)
- Playground
- Pool
- Recreation Facilities
- Shuffleboard Court
- Tennis Court(s)
- Trail(s)
Home Owners Association Fee
- 1116.00
Home Owners Association Fee Includes
- Common Area Taxes
- Pool
- Maintenance Grounds
- Management
Association Name
- Esplanade HOA/Nikki Carroll
Association Phone
- 813-336-8120
Builder Model
- Roma
Builder Name
- Taylor Morrison
Carport Spaces
- 0.00
Close Date
- 0000-00-00
Cooling
- Central Air
Country
- US
Covered Spaces
- 0.00
Exterior Features
- Hurricane Shutters
- Irrigation System
- Lighting
- Rain Gutters
- Sliding Doors
Flooring
- Carpet
- Tile
Furnished
- Negotiable
Garage Spaces
- 2.00
Heating
- Central
- Electric
High School
- River Ridge High-PO
Insurance Expense
- 0.00
Interior Features
- Ceiling Fans(s)
- Crown Molding
- High Ceilings
- Open Floorplan
- Solid Wood Cabinets
- Split Bedroom
- Stone Counters
- Walk-In Closet(s)
- Window Treatments
Legal Description
- ESPLANADE AT STARKEY RANCH PHASE 1 PB 72 PG 037 LOT 128
Levels
- One
Living Area
- 1689.00
Middle School
- River Ridge Middle-PO
Area Major
- 33556 - Odessa
Net Operating Income
- 0.00
Occupant Type
- Owner
Open Parking Spaces
- 0.00
Other Expense
- 0.00
Parcel Number
- 17-26-20-002.0-000.00-128.0
Parking Features
- Garage Door Opener
Pets Allowed
- Cats OK
- Dogs OK
Property Type
- Residential
Roof
- Tile
School Elementary
- Longleaf Elementary-PO
Sewer
- Public Sewer
Tax Year
- 2023
Township
- 26
Utilities
- BB/HS Internet Available
- Cable Connected
- Electricity Connected
- Fiber Optics
- Natural Gas Connected
- Sewer Connected
- Sprinkler Recycled
- Street Lights
- Underground Utilities
- Water Connected
View
- Water
Virtual Tour Url
- https://www.propertypanorama.com/instaview/stellar/TB8323058
Water Source
- Public
Year Built
- 2018
Zoning Code
- MPUD
Listing Data ©2024 Pinellas/Central Pasco REALTOR® Organization
The information provided by this website is for the personal, non-commercial use of consumers and may not be used for any purpose other than to identify prospective properties consumers may be interested in purchasing.Display of MLS data is usually deemed reliable but is NOT guaranteed accurate.
Datafeed Last updated on December 22, 2024 @ 12:00 am
©2006-2024 brokerIDXsites.com - https://brokerIDXsites.com
Sign Up Now for Free!X
Call Direct: Brokerage Office: Mobile: 727.710.4938
Registration Benefits:
- New Listings & Price Reduction Updates sent directly to your email
- Create Your Own Property Search saved for your return visit.
- "Like" Listings and Create a Favorites List
* NOTICE: By creating your free profile, you authorize us to send you periodic emails about new listings that match your saved searches and related real estate information.If you provide your telephone number, you are giving us permission to call you in response to this request, even if this phone number is in the State and/or National Do Not Call Registry.
Already have an account? Login to your account.

