
- Jackie Lynn, Broker,GRI,MRP
- Acclivity Now LLC
- Signed, Sealed, Delivered...Let's Connect!
No Properties Found
- Home
- Property Search
- Search results
- 12861 Kings Crossing Drive, GIBSONTON, FL 33534
Property Photos
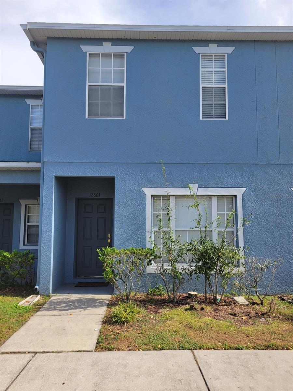

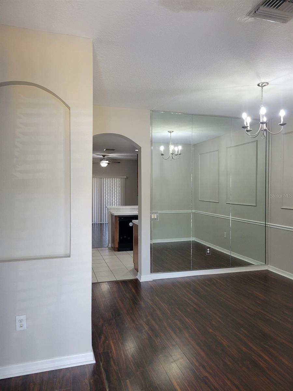
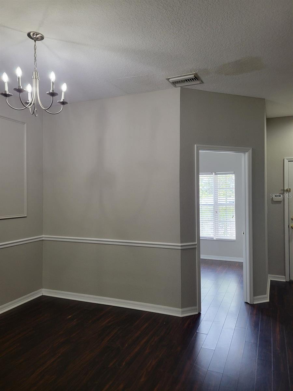
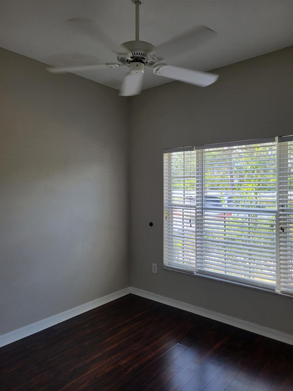
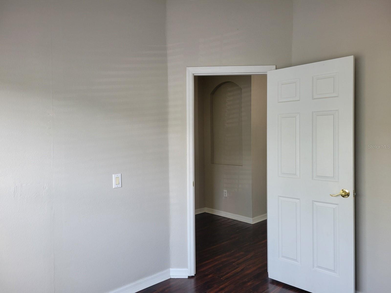
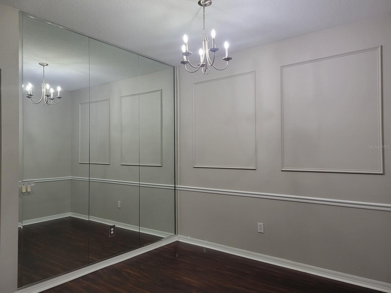
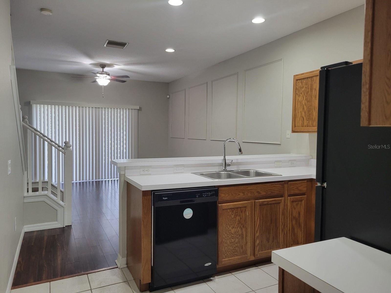
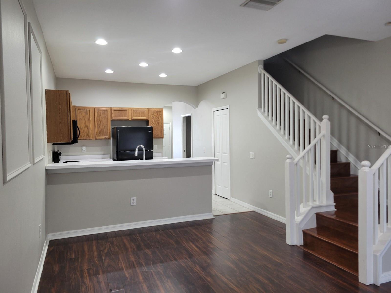
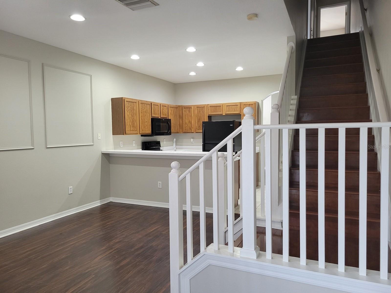
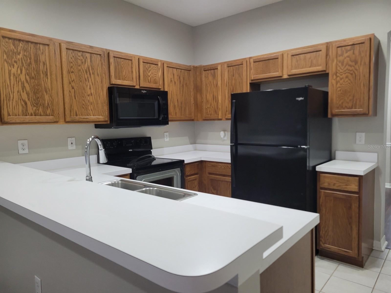
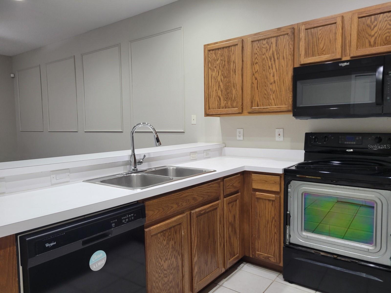
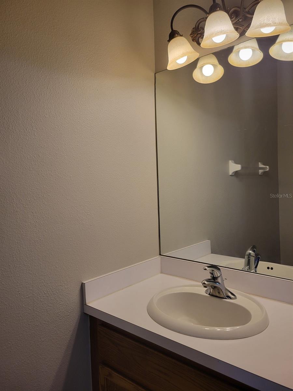
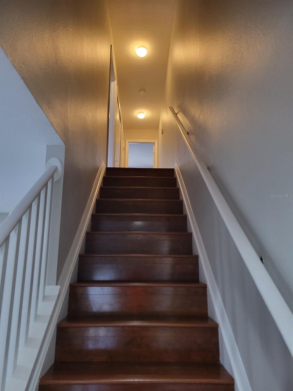
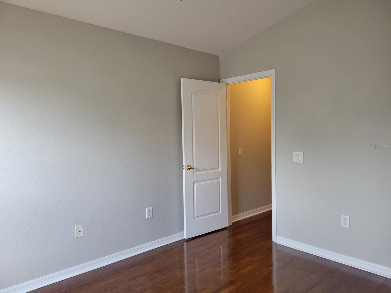
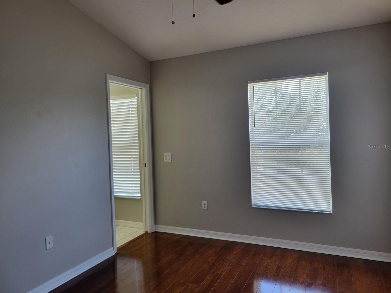
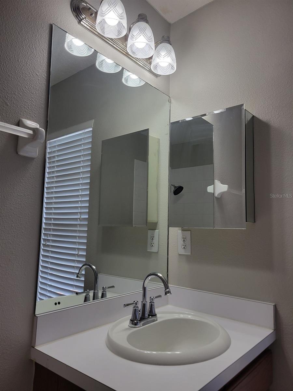
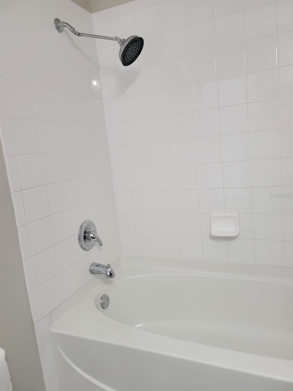
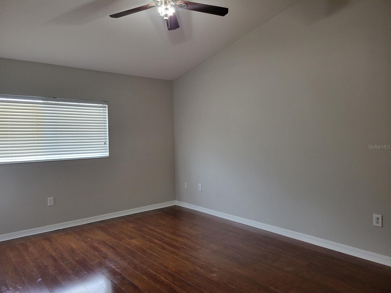
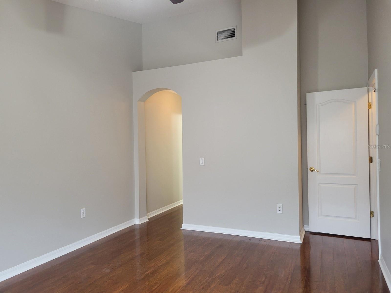
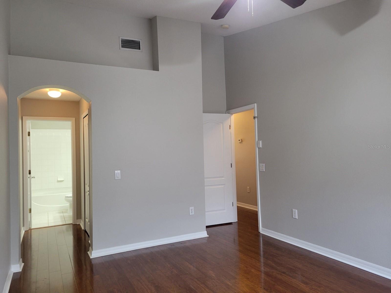
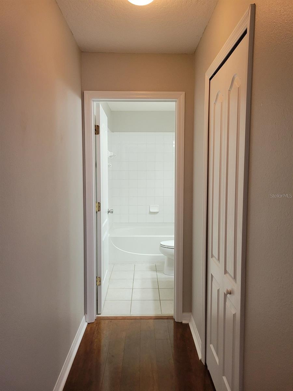
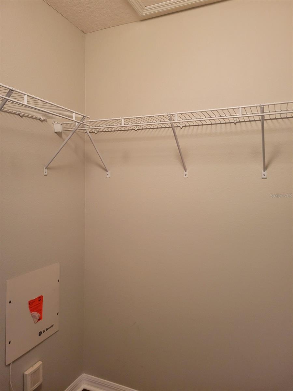
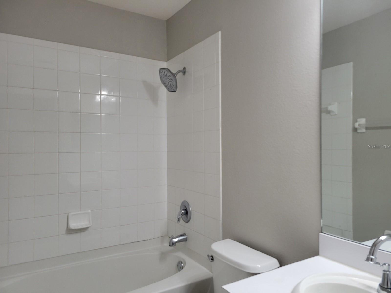
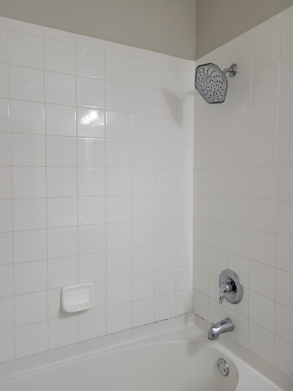
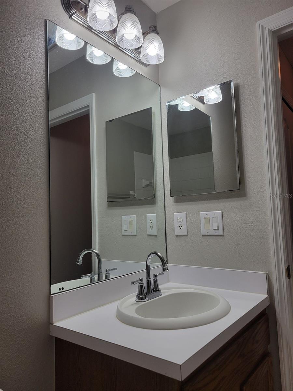
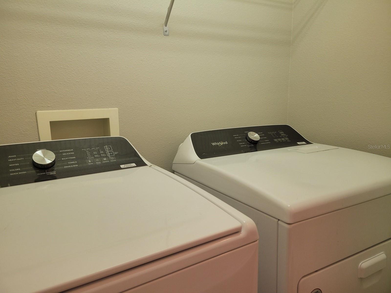
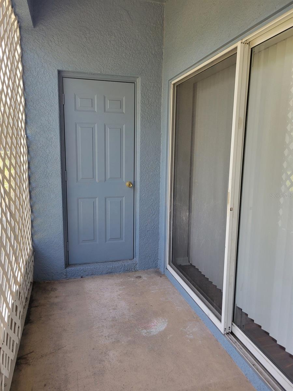
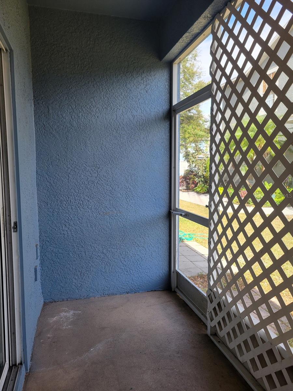
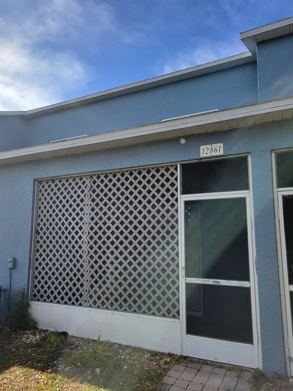
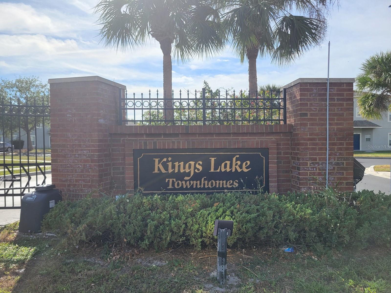
- MLS#: TB8322952 ( Residential Lease )
- Street Address: 12861 Kings Crossing Drive
- Viewed: 13
- Price: $1,795
- Price sqft: $1
- Waterfront: No
- Year Built: 2005
- Bldg sqft: 1360
- Bedrooms: 3
- Total Baths: 3
- Full Baths: 2
- 1/2 Baths: 1
- Days On Market: 50
- Additional Information
- Geolocation: 27.7949 / -82.3751
- County: HILLSBOROUGH
- City: GIBSONTON
- Zipcode: 33534
- Subdivision: Kings Lake Twnhms
- Provided by: REAL PROPERTY MANAGEMENT TAMPA ST. PETE
- Contact: Joe Strong
- 813-498-2708

- DMCA Notice
-
DescriptionWelcome to your long awaited Florida dream home, a beautiful, spacious three bedroom, two and a half bath townhome located in the secure gated community of Kings Lake. The fresh light grey walls set a modern foundation for your personal decor. The house is filled with decorative accents in the downstairs areas, adding instant character. A formal dining room, complete with decorative trim molding, is accessible from the large kitchen that offers a breakfast bar, sleek black appliances, and a spacious pantry for ample storage. The family room with slider doors offers direct access to the screened lanai, perfect for outdoor relaxation. The upper level features two bedrooms, each encapsulated with their own private bath, and a conveniently situated laundry closet. All rooms are graced with medium stained oak cabinets and ceiling fans, with wood laminate flooring throughout and ceramic tile in wet areas. The incorporated pest tubes in the walls provide extra protection. Located near high rated schools and offering a community swimming pool, this magnificent home provides a wonderful blend of intimacy and convenience. Don't miss this charming townhome that awaits your personal touch. First, last, and security is required for move in.
Property Location and Similar Properties
All
Similar
Features
Appliances
- Dishwasher
- Disposal
- Dryer
- Microwave
- Range
- Refrigerator
- Washer
Home Owners Association Fee
- 0.00
Carport Spaces
- 0.00
Close Date
- 0000-00-00
Cooling
- Central Air
Country
- US
Covered Spaces
- 0.00
Furnished
- Unfurnished
Garage Spaces
- 0.00
Heating
- Central
Insurance Expense
- 0.00
Interior Features
- Ceiling Fans(s)
- Kitchen/Family Room Combo
- Open Floorplan
- Window Treatments
Levels
- Two
Living Area
- 1360.00
Area Major
- 33534 - Gibsonton
Net Operating Income
- 0.00
Occupant Type
- Vacant
Open Parking Spaces
- 0.00
Other Expense
- 0.00
Owner Pays
- None
Parcel Number
- U-11-31-19-67K-000021-00004.0
Pets Allowed
- No
Property Type
- Residential Lease
Views
- 13
Virtual Tour Url
- https://www.propertypanorama.com/instaview/stellar/TB8322952
Year Built
- 2005
Listing Data ©2025 Pinellas/Central Pasco REALTOR® Organization
The information provided by this website is for the personal, non-commercial use of consumers and may not be used for any purpose other than to identify prospective properties consumers may be interested in purchasing.Display of MLS data is usually deemed reliable but is NOT guaranteed accurate.
Datafeed Last updated on January 9, 2025 @ 12:00 am
©2006-2025 brokerIDXsites.com - https://brokerIDXsites.com
Sign Up Now for Free!X
Call Direct: Brokerage Office: Mobile: 727.710.4938
Registration Benefits:
- New Listings & Price Reduction Updates sent directly to your email
- Create Your Own Property Search saved for your return visit.
- "Like" Listings and Create a Favorites List
* NOTICE: By creating your free profile, you authorize us to send you periodic emails about new listings that match your saved searches and related real estate information.If you provide your telephone number, you are giving us permission to call you in response to this request, even if this phone number is in the State and/or National Do Not Call Registry.
Already have an account? Login to your account.

