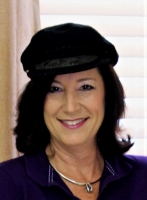
- Jackie Lynn, Broker,GRI,MRP
- Acclivity Now LLC
- Signed, Sealed, Delivered...Let's Connect!
No Properties Found
- Home
- Property Search
- Search results
- 455 Pinellas Bayway S 3b, TIERRA VERDE, FL 33715
Property Photos
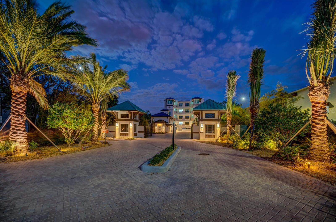

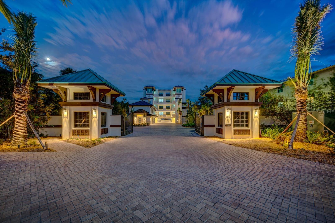
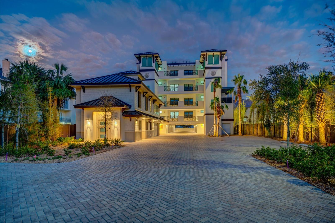
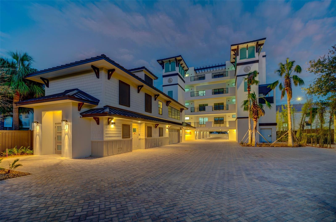
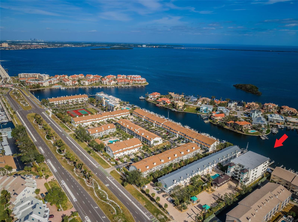
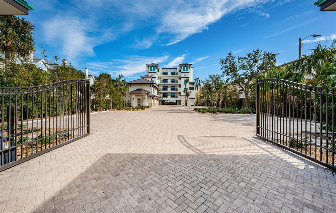
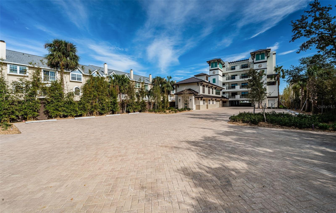
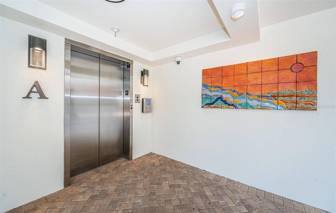
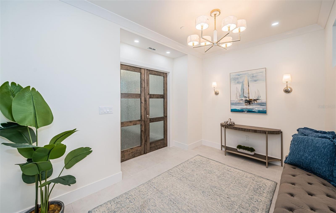
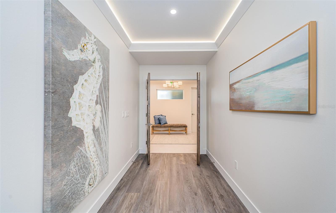
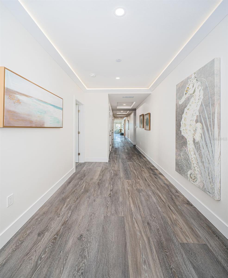
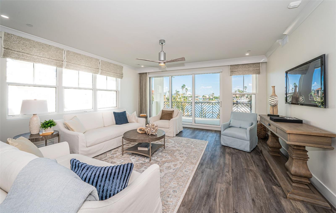
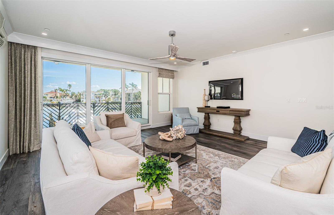
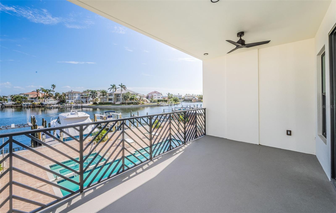
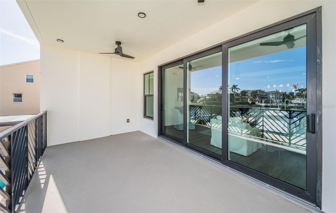
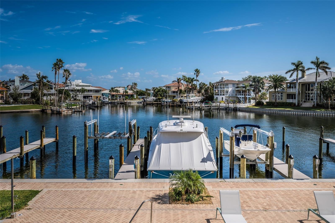
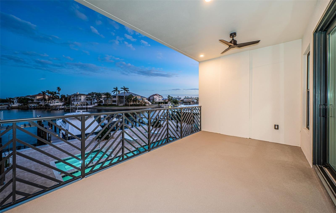
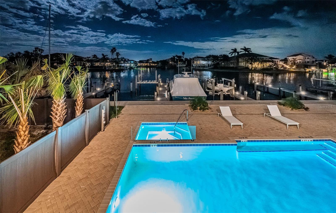
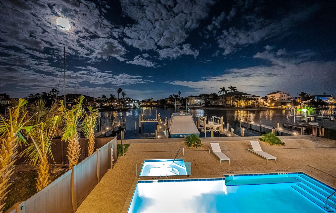
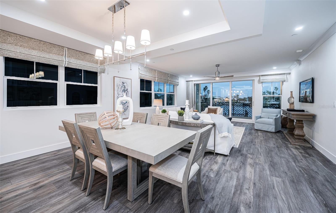
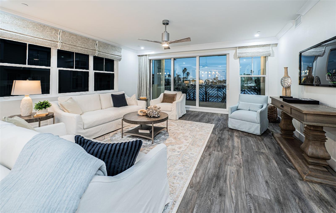

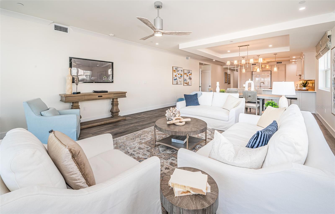
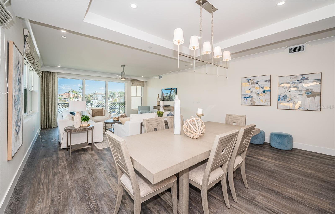
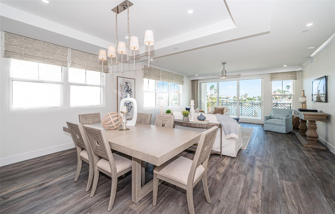
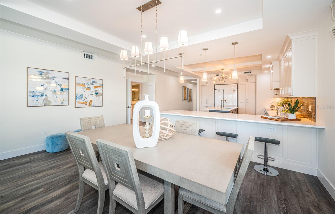
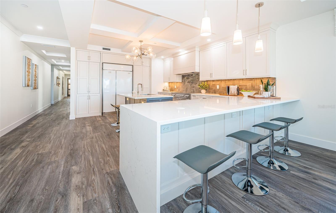
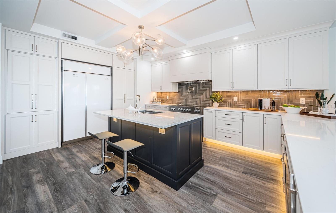
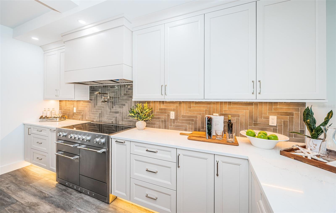
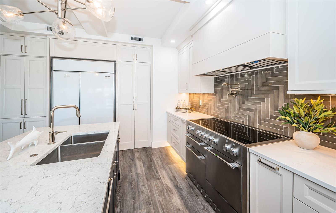
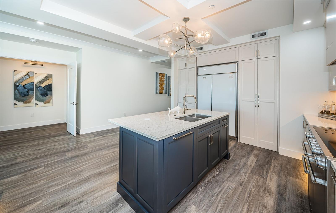
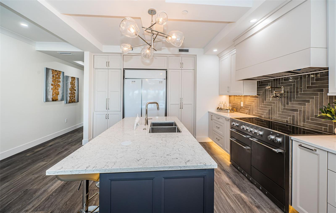
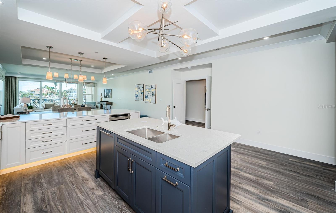
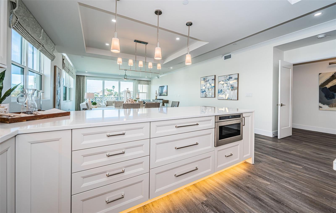
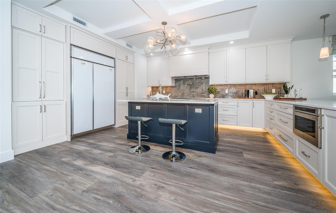
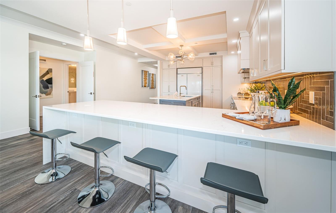
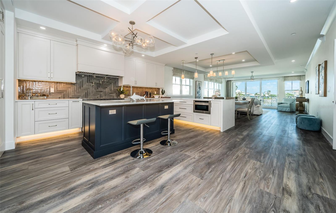
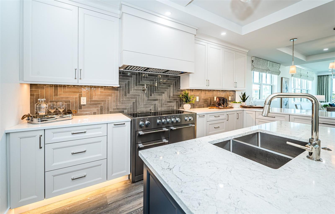
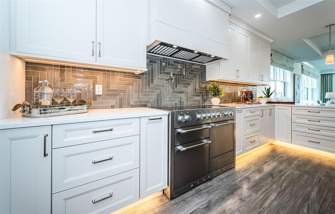
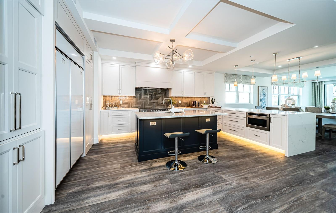
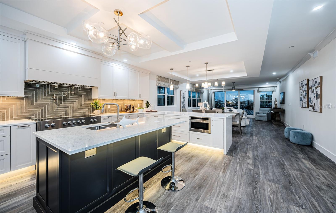
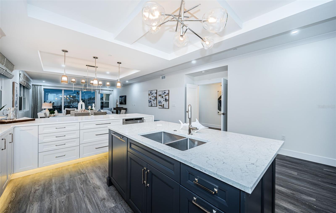
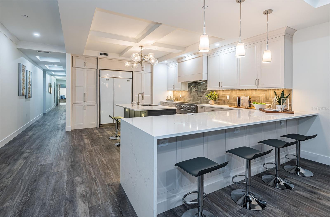
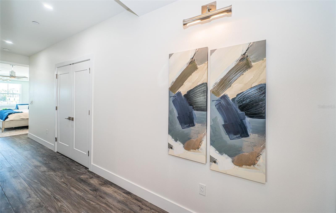
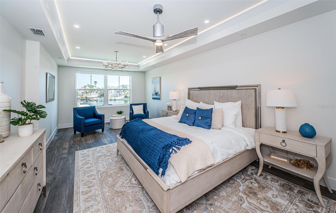
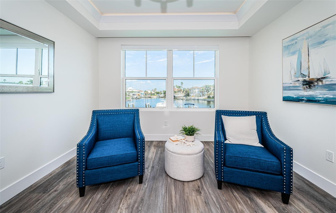
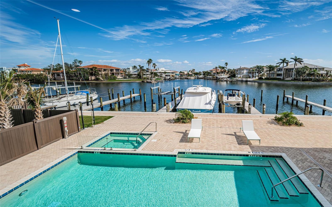
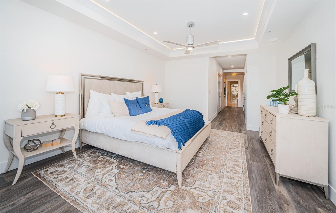
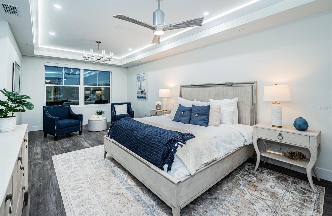
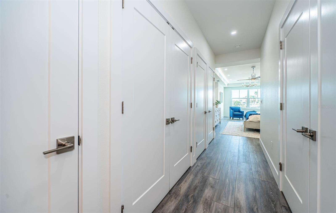
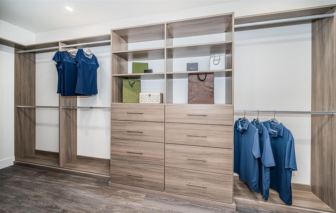
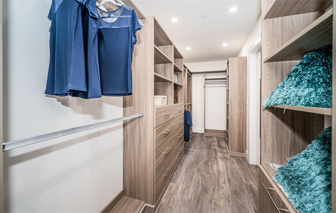
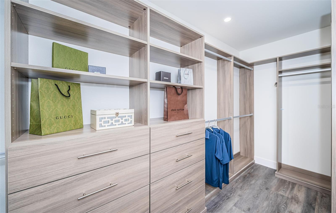
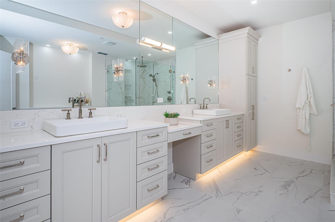
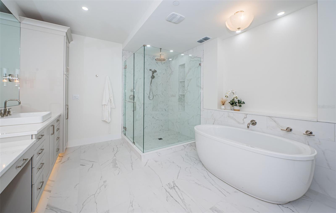
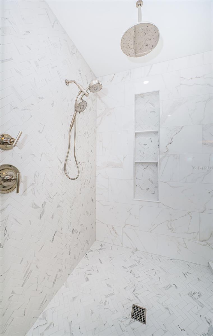
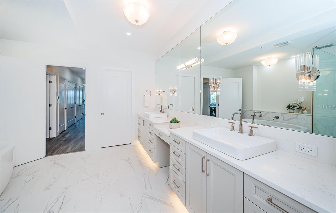
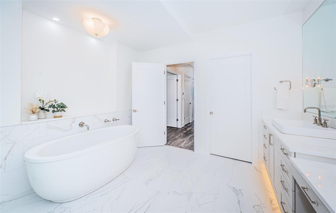
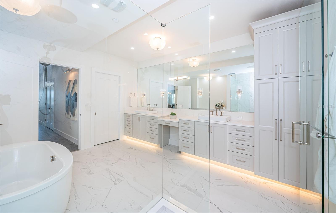
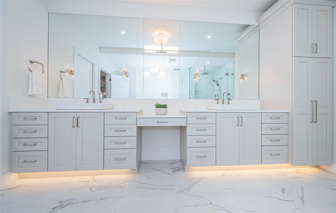
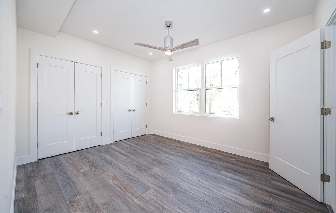
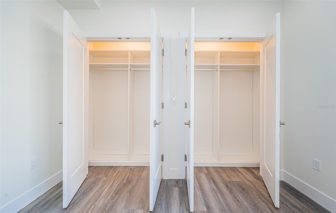
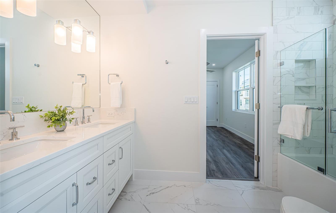
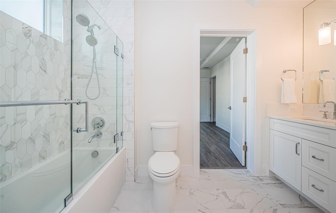
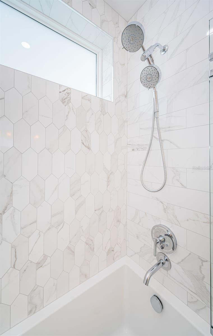
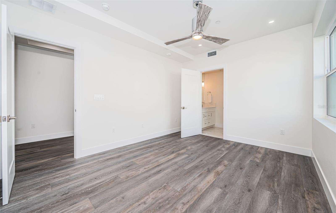
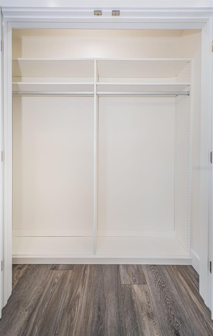
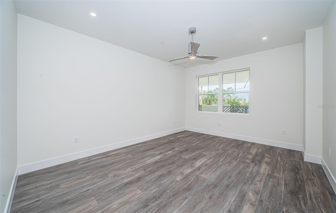
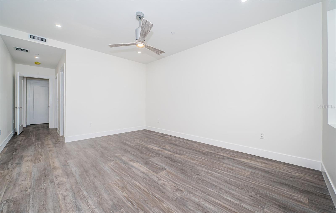
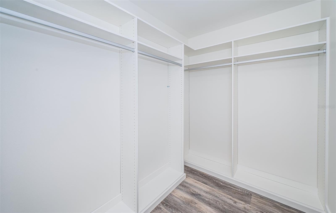
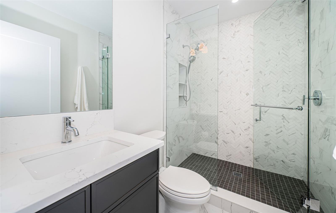
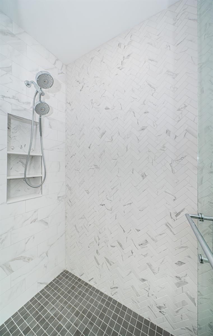
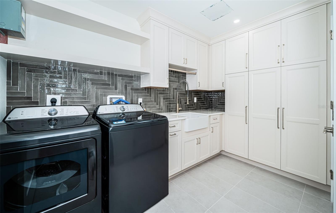
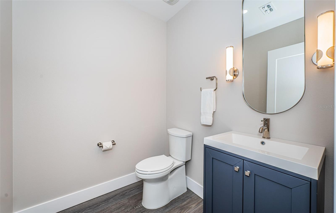
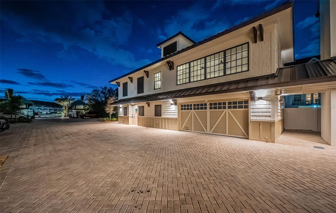
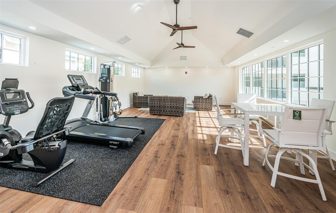
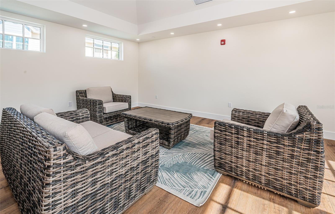
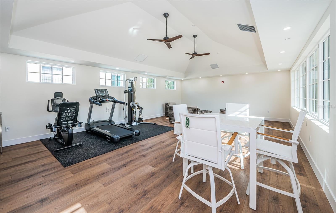
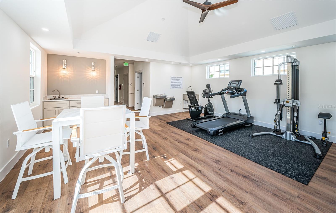
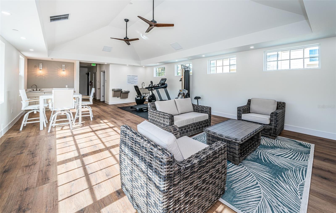
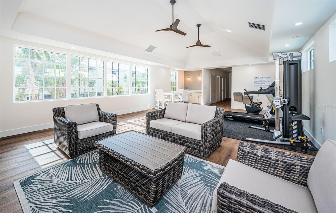
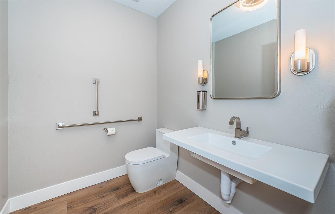
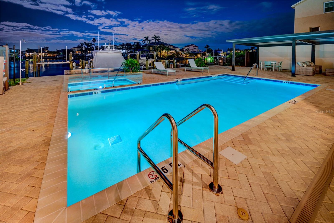
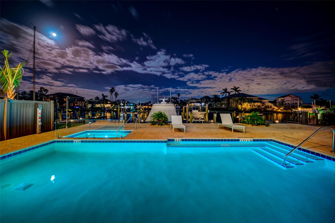
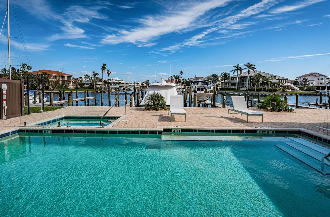
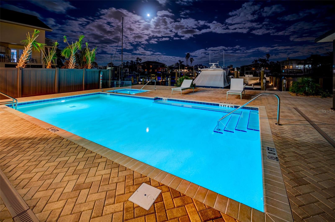
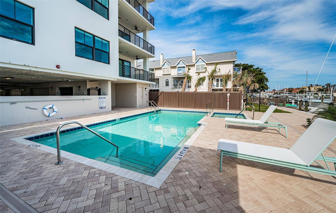
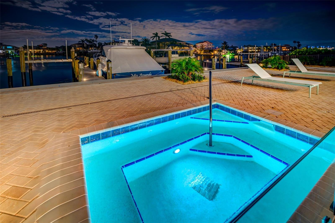
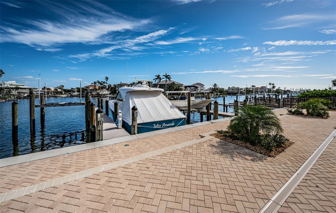
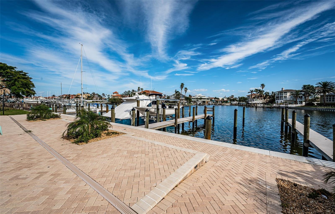
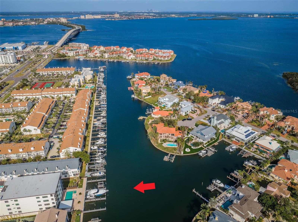
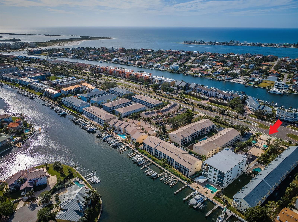
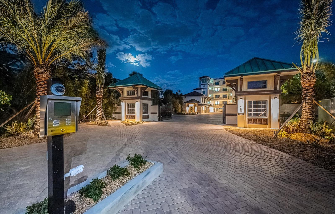
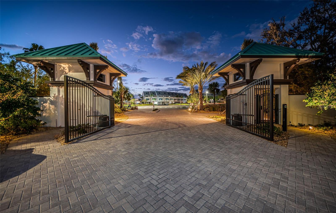
- MLS#: TB8321460 ( Residential )
- Street Address: 455 Pinellas Bayway S 3b
- Viewed: 20
- Price: $2,675,000
- Price sqft: $807
- Waterfront: Yes
- Wateraccess: Yes
- Waterfront Type: Canal - Saltwater
- Year Built: 2024
- Bldg sqft: 3316
- Bedrooms: 4
- Total Baths: 4
- Full Baths: 3
- 1/2 Baths: 1
- Garage / Parking Spaces: 2
- Days On Market: 44
- Additional Information
- Geolocation: 27.6854 / -82.7221
- County: PINELLAS
- City: TIERRA VERDE
- Zipcode: 33715
- Subdivision: Quiet Cove
- Building: Quiet Cove
- Elementary School: Gulfport Elementary PN
- Middle School: Bay Point Middle PN
- High School: Lakewood High PN
- Provided by: CENTURY 21 JIM WHITE & ASSOC
- Contact: Dania Perry
- 727-367-3795

- DMCA Notice
-
DescriptionPictures shown in this listing are of the staged model unit 2a. Brand new high quality luxury waterfront construction that is built last! Located in quiet cove, this gorgeous 4 bedroom, 3 bath upper floor residence offers two car garage parking and superb finishes throughout. Secured, private elevator access opens to your intimate entry foyer. Welcome home to rich driftwood style flooring, under cabinet lighting and shaker style finishes that deliver a brilliant coastal appeal. Sumptuous, open concept gourmet kitchen boasts stunning quartz surfaces, exquisite cabinetry, herringbone pattern backsplash, island bar prep center, sizable hidden pantry, large breakfast bar, under cabinet lighting, and exceptional high end appliances. The inviting great room provides electronic window treatments, a spacious dining area and a graceful living room with a deep private covered waterfront balcony overlooking the swimming pool. Step through fine double doors into an owners bedroom wing featuring a pleasing waterfront sitting area, a terrific walk in closet system, and a large secondary closet. The owners bath is a fabulous indulging retreat with exquisite quartz surfaces, elegant cabinetry, two large vanities, a dedicate cosmetics center, large stand alone soaking tub and a brilliantly tiled glass enclosed multi head rain shower. The excellent en suite second bedroom has a large walk in closet and a fabulous full bath with splendid tilework and impressive glass shower enclosure. Bedrooms 3 and 4 are oversized and are joined by a fabulous jack and jill bath. The laundry room is lavish with outstanding tilework, quartz counters, matching cabinetry storage, and a porcelain farmhouse sink. Your community amenities include a large pool, separate hot tub, large lounging space and a covered entertainment deck. Quiet coves carriage house enjoys a fitness area, social center, mini kitchen/wetbar and a well appointed rest room. This wonderful private community offers generous parking, is in a great location close to the beaches and downtown st. Petersburg, and is just 30 minutes to tampa international airport. From here, its an easy bike ride to ft. Desoto park and its award winning natural beach beauty. Superior, new residential luxury and an outstanding value! This unit provides a $10,000 decorator allowance. Boat dock is available for purchase. Dimensions are estimates. Buyer to verify dimensions.
Property Location and Similar Properties
All
Similar
Features
Waterfront Description
- Canal - Saltwater
Appliances
- Convection Oven
- Dishwasher
- Disposal
- Dryer
- Electric Water Heater
- Microwave
- Range
- Range Hood
- Refrigerator
- Washer
- Water Filtration System
- Water Purifier
- Water Softener
- Wine Refrigerator
Association Amenities
- Clubhouse
- Elevator(s)
- Fitness Center
- Gated
- Pool
Home Owners Association Fee
- 1675.34
Home Owners Association Fee Includes
- Common Area Taxes
- Pool
- Escrow Reserves Fund
- Insurance
- Maintenance Structure
- Maintenance Grounds
- Recreational Facilities
- Sewer
- Trash
- Water
Association Name
- Quiet Cove / Tierra Verde
Builder Name
- BMR Inc
Carport Spaces
- 0.00
Close Date
- 0000-00-00
Cooling
- Central Air
- Zoned
Country
- US
Covered Spaces
- 0.00
Exterior Features
- Balcony
- Irrigation System
- Lighting
- Outdoor Grill
- Private Mailbox
- Sidewalk
- Sliding Doors
- Storage
Fencing
- Fenced
- Vinyl
Flooring
- Luxury Vinyl
- Tile
Garage Spaces
- 2.00
Heating
- Central
- Electric
- Zoned
High School
- Lakewood High-PN
Insurance Expense
- 0.00
Interior Features
- Ceiling Fans(s)
- Crown Molding
- Eat-in Kitchen
- Elevator
- High Ceilings
- Kitchen/Family Room Combo
- Open Floorplan
- Primary Bedroom Main Floor
- Solid Surface Counters
- Solid Wood Cabinets
- Split Bedroom
- Stone Counters
- Thermostat
- Tray Ceiling(s)
- Walk-In Closet(s)
Legal Description
- QUIET COVE CONDO UNIT 3-B
Levels
- One
Living Area
- 3126.00
Lot Features
- Flood Insurance Required
- FloodZone
- In County
- Landscaped
- Level
- Near Golf Course
- Near Marina
- Sidewalk
- Paved
Middle School
- Bay Point Middle-PN
Area Major
- 33715 - St Pete/Tierra Verde
Net Operating Income
- 0.00
New Construction Yes / No
- Yes
Occupant Type
- Vacant
Open Parking Spaces
- 0.00
Other Expense
- 0.00
Other Structures
- Gazebo
- Outdoor Kitchen
- Storage
Parcel Number
- 20-32-16-73390-000-0320
Parking Features
- Assigned
- Driveway
- Garage Door Opener
- Garage Faces Side
- Ground Level
- Guest
- Under Building
Pets Allowed
- Cats OK
- Dogs OK
- Yes
Pool Features
- Deck
- Gunite
- Heated
- In Ground
- Lighting
- Salt Water
- Tile
Possession
- Close of Escrow
Property Condition
- Completed
Property Type
- Residential
Roof
- Concrete
School Elementary
- Gulfport Elementary-PN
Sewer
- Public Sewer
Style
- Custom
- Elevated
Tax Year
- 2024
Township
- 32
Unit Number
- 3B
Utilities
- BB/HS Internet Available
- Cable Available
- Cable Connected
- Electricity Available
- Electricity Connected
- Fire Hydrant
- Propane
- Public
- Sewer Available
- Sewer Connected
- Sprinkler Recycled
- Street Lights
- Underground Utilities
- Water Available
- Water Connected
View
- Water
Views
- 20
Water Source
- Public
Year Built
- 2024
Zoning Code
- RM-15
Listing Data ©2025 Pinellas/Central Pasco REALTOR® Organization
The information provided by this website is for the personal, non-commercial use of consumers and may not be used for any purpose other than to identify prospective properties consumers may be interested in purchasing.Display of MLS data is usually deemed reliable but is NOT guaranteed accurate.
Datafeed Last updated on January 2, 2025 @ 12:00 am
©2006-2025 brokerIDXsites.com - https://brokerIDXsites.com
Sign Up Now for Free!X
Call Direct: Brokerage Office: Mobile: 727.710.4938
Registration Benefits:
- New Listings & Price Reduction Updates sent directly to your email
- Create Your Own Property Search saved for your return visit.
- "Like" Listings and Create a Favorites List
* NOTICE: By creating your free profile, you authorize us to send you periodic emails about new listings that match your saved searches and related real estate information.If you provide your telephone number, you are giving us permission to call you in response to this request, even if this phone number is in the State and/or National Do Not Call Registry.
Already have an account? Login to your account.

