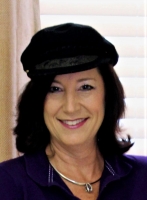
- Jackie Lynn, Broker,GRI,MRP
- Acclivity Now LLC
- Signed, Sealed, Delivered...Let's Connect!
No Properties Found
- Home
- Property Search
- Search results
- 2009 Captiva Court, SUN CITY CENTER, FL 33573
Property Photos
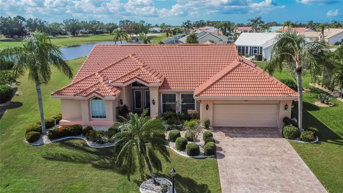

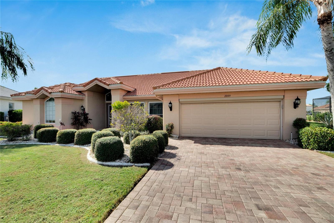
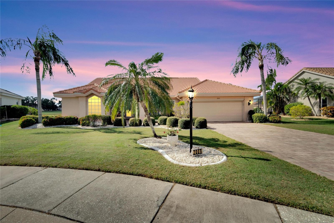
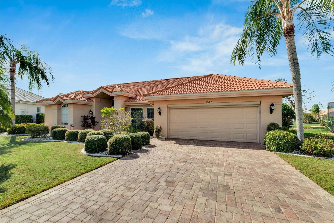
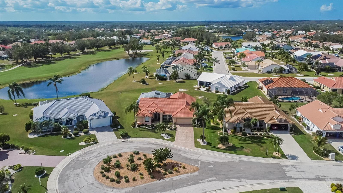
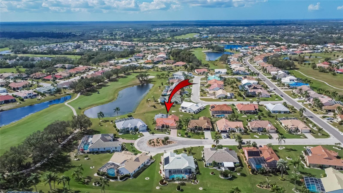
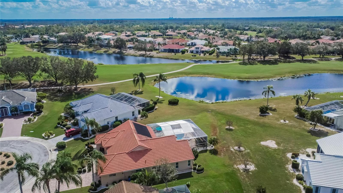
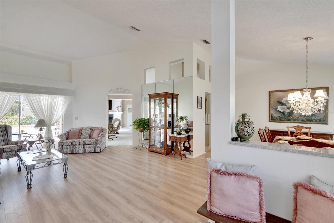
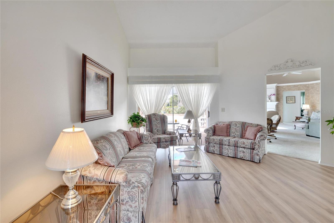
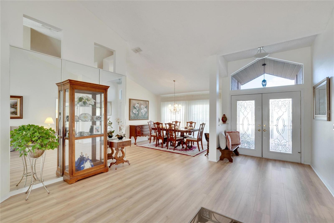
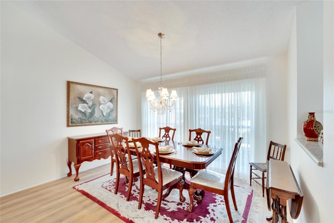
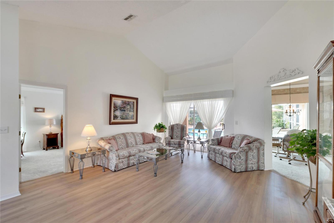
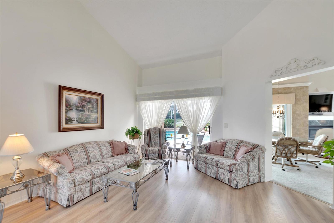
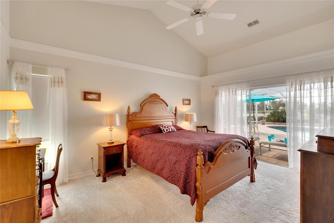
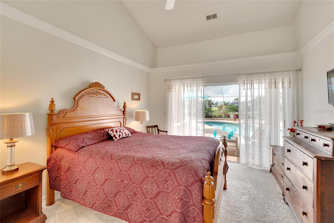
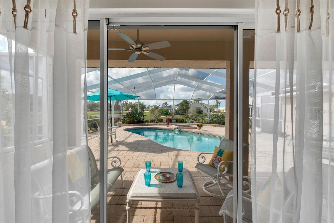
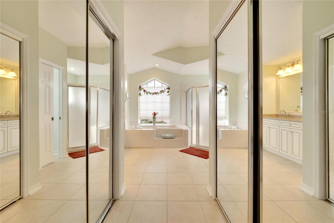
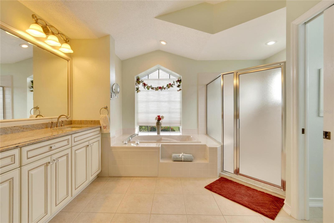
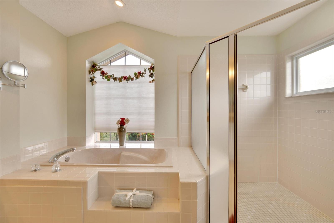
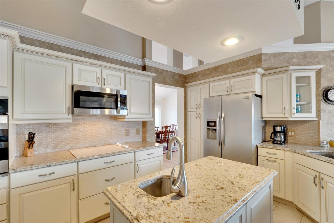
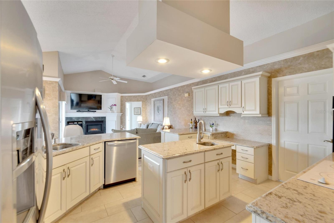
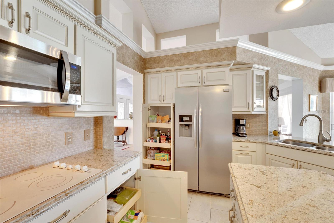
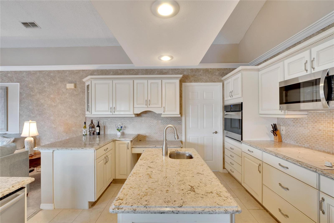
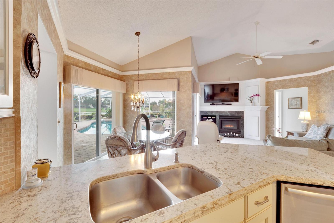
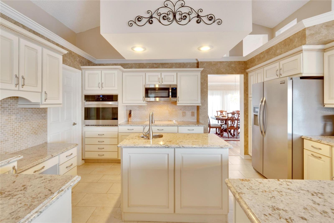
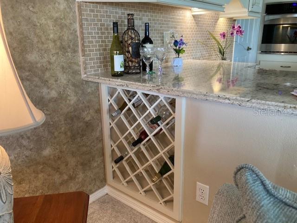
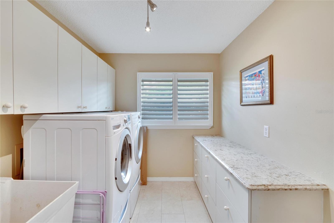
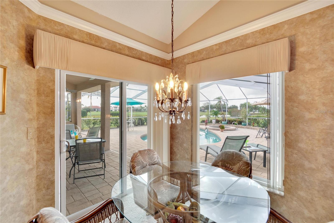
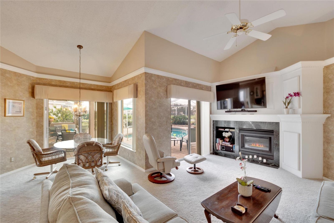
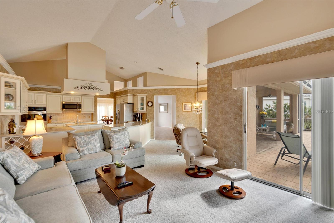
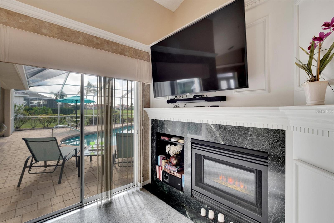
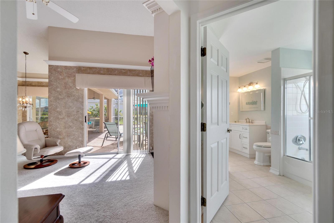
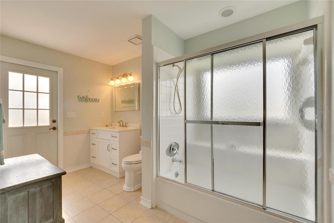
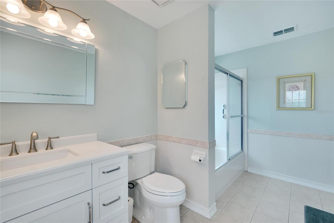
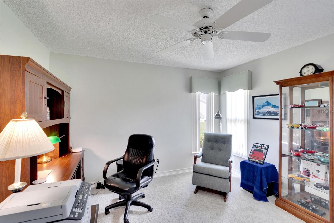
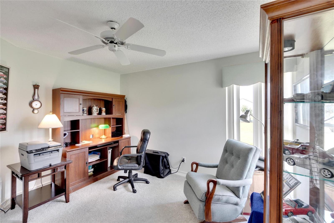
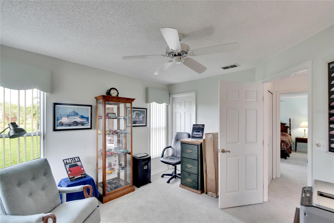
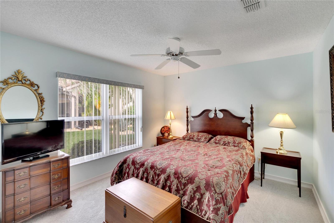
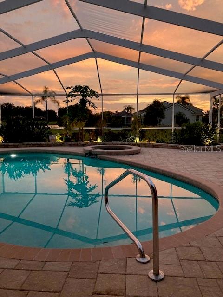
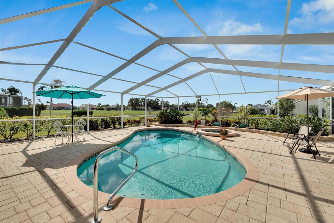
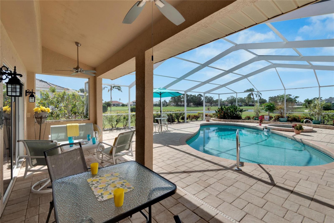
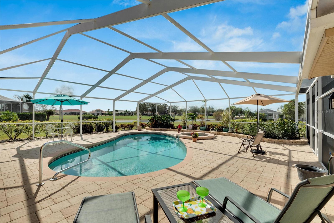
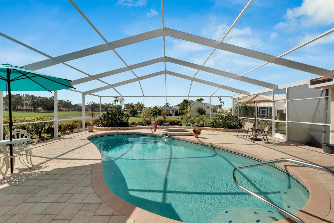
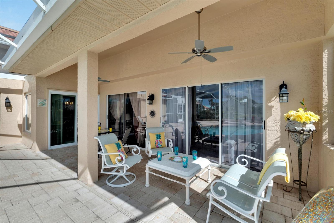
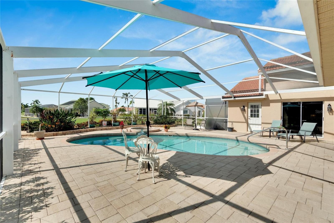
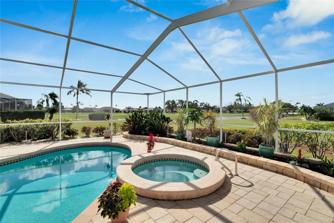
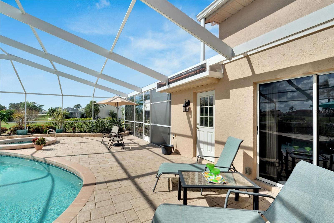
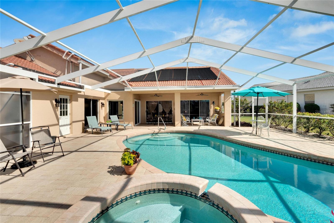
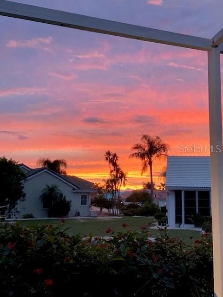
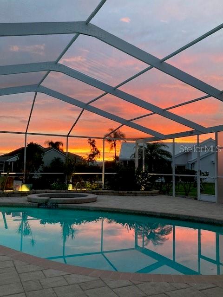
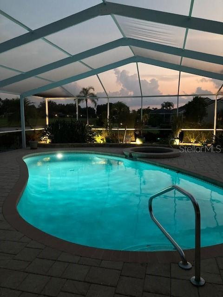
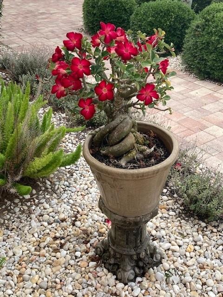
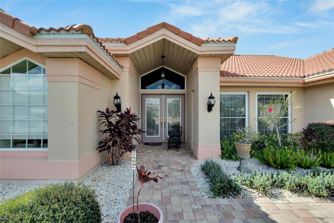
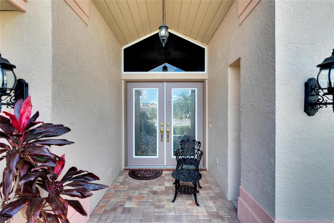
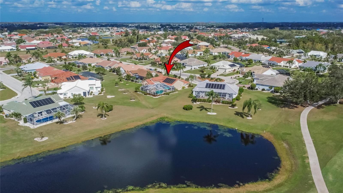
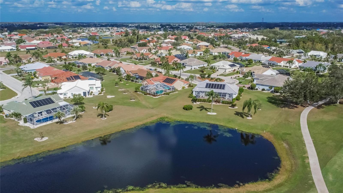
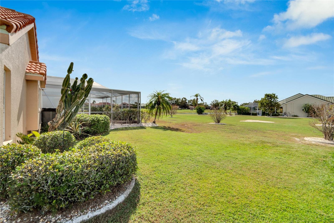
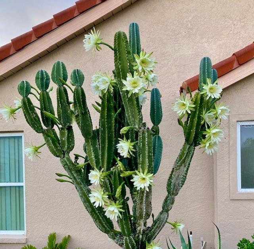
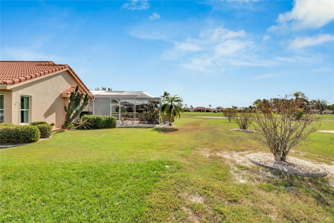
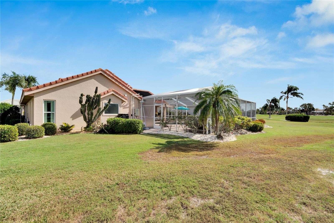
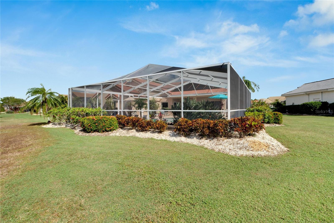
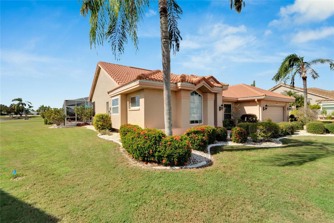
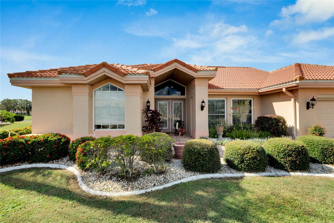
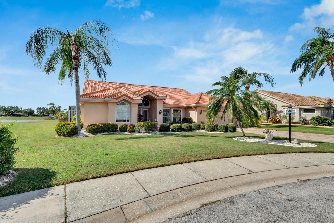
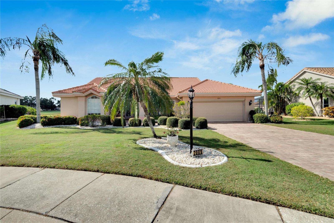
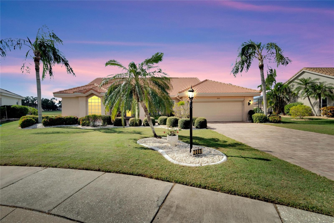
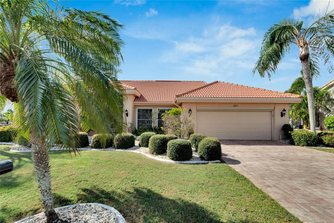
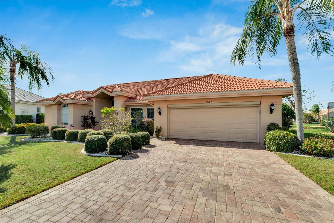
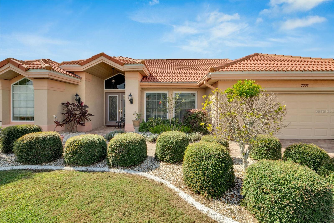
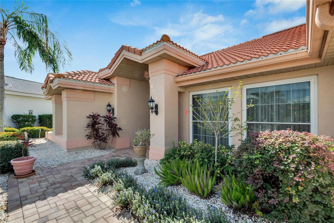
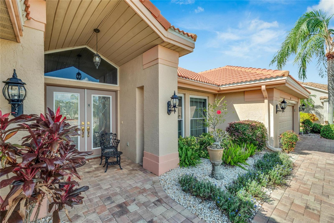
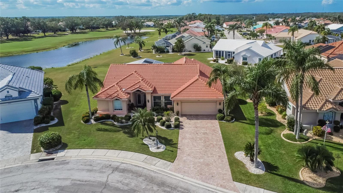
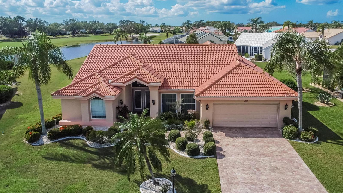
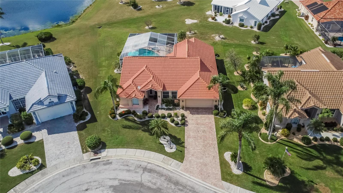
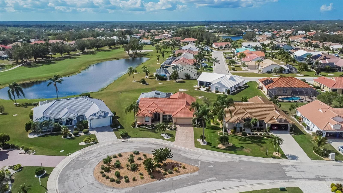
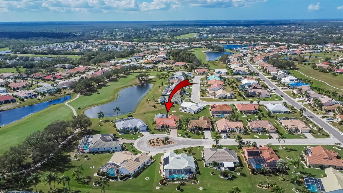
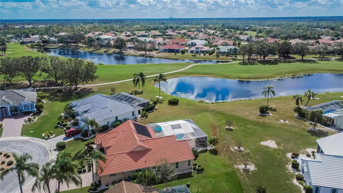
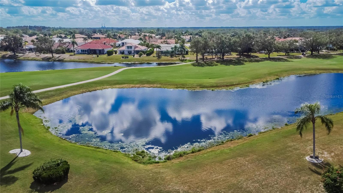
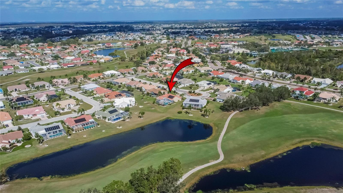
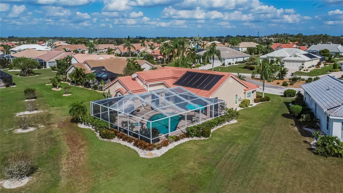
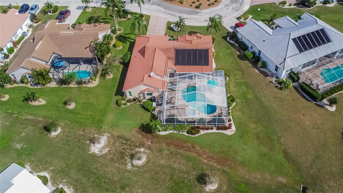
- MLS#: TB8320810 ( Residential )
- Street Address: 2009 Captiva Court
- Viewed: 9
- Price: $615,000
- Price sqft: $222
- Waterfront: No
- Year Built: 1993
- Bldg sqft: 2767
- Bedrooms: 3
- Total Baths: 2
- Full Baths: 2
- Garage / Parking Spaces: 2
- Days On Market: 39
- Additional Information
- Geolocation: 27.6962 / -82.3553
- County: HILLSBOROUGH
- City: SUN CITY CENTER
- Zipcode: 33573
- Subdivision: Sun City Center
- Provided by: KELLER WILLIAMS SOUTH SHORE
- Contact: Matthew Urbanovsky
- 813-641-8300

- DMCA Notice
-
DescriptionThere is no place like home! Enjoy your private oasis nestled on a peaceful cul de sac with a breathtaking view of a golf course, pond, pool, and interior garden. The spacious westminster open floor plan with soaring ceilings, provide an airy, sunny ambiance to this 3 bedroom, 2 bathroom home. Sliding glass doors from every room look out to a luxurious oversized resort pool and spa with paver decking, and a covered lounge area, perfect for eating outdoors while watching stunning sunsets from your lanai. Enjoy your saltwater pool (converted in 2022), heated with solar panels. New equipment and plumbing, underwater lighting, and solar cover, which will keep the pool delightful year round. The owners have updated this home in 2024 with new moisture barrier lvp flooring in the lr and dr, and new plush carpeting in the primary bedroom. Other major upgrades include a newer tile roof. Three years ago a new hvac and hot water heater, new gfci outlets and electrical panels were installed. The modern laundry room/craft room and screened garage, have built in cabinets, and an attic with pull down stairs, for excess storage. The dream kitchen, remodeled with granite countertops, subway tile backsplash, new cabinetry, a spacious pantry with pull out drawers, large island with a prep sink, and top of the line appliances, and a built in wine rack, make this the envy of any culinary enthusiast. The family room which features sliding glass doors, a unique marble style electric fireplace, built in hidden bookshelves, is perfect for relaxing evenings. The primary bedroom is a retreat, offering two walk in closets, cathedral ceilings, dual sinks, a garden tub, large shower, and updated cabinetry and tile flooring. Sunshine streams through the walk out bedroom doors to the pool area. The other two bedrooms located on the opposite side of the house allows for maximum privacy. The second bathroom, renovated last year, acts as a pool bath as well. Residents have the option to join the connecting renaissance golf course and clubhouse. In 2024 sun city center, an amenity rich, del webb community was voted the #1 retirement community in the nation as an affordable active living, volunteer based, golf cart community which offers exceptional recreational and social amenities including 120 clubs. The community features its own state of the art fitness center, three pools, dog park, shopping, restaurants, hospital, library, emergency squad, security patrol, travel club and easy access to 75. Dont miss your chance to join this vibrant 55+ community!
Property Location and Similar Properties
All
Similar
Features
Appliances
- Built-In Oven
- Cooktop
- Dishwasher
- Dryer
- Electric Water Heater
- Microwave
- Refrigerator
- Washer
Association Amenities
- Clubhouse
- Fence Restrictions
- Fitness Center
- Pickleball Court(s)
- Pool
- Recreation Facilities
- Security
- Tennis Court(s)
- Vehicle Restrictions
Home Owners Association Fee
- 40.00
Home Owners Association Fee Includes
- Recreational Facilities
Association Name
- Jodi Gross SCC CA
Association Phone
- 813-642-2016
Builder Model
- Westminster
Carport Spaces
- 0.00
Close Date
- 0000-00-00
Cooling
- Central Air
Country
- US
Covered Spaces
- 0.00
Exterior Features
- Sliding Doors
- Sprinkler Metered
Flooring
- Carpet
- Ceramic Tile
- Luxury Vinyl
Garage Spaces
- 2.00
Heating
- Central
- Electric
Insurance Expense
- 0.00
Interior Features
- Ceiling Fans(s)
- Dry Bar
- High Ceilings
- Kitchen/Family Room Combo
- Living Room/Dining Room Combo
- Open Floorplan
- Primary Bedroom Main Floor
- Split Bedroom
- Stone Counters
- Walk-In Closet(s)
- Window Treatments
Legal Description
- SUN CITY CENTER UNIT 253 PHASE II LOT 5 BLOCK 2
Levels
- One
Living Area
- 2093.00
Lot Features
- Cul-De-Sac
- In County
- Landscaped
- Level
- Near Golf Course
- Street Dead-End
- Paved
- Unincorporated
Area Major
- 33573 - Sun City Center / Ruskin
Net Operating Income
- 0.00
Occupant Type
- Owner
Open Parking Spaces
- 0.00
Other Expense
- 0.00
Parcel Number
- U-13-32-19-1YB-000002-00005.0
Pets Allowed
- Cats OK
- Dogs OK
- Yes
Pool Features
- Gunite
- Heated
- In Ground
- Salt Water
- Screen Enclosure
- Solar Heat
Property Type
- Residential
Roof
- Tile
Sewer
- Public Sewer
Style
- Florida
Tax Year
- 2024
Township
- 32
Utilities
- Cable Available
- Electricity Connected
- Public
- Sewer Connected
- Sprinkler Meter
- Underground Utilities
- Water Connected
View
- Golf Course
- Pool
- Water
Virtual Tour Url
- https://www.propertypanorama.com/instaview/stellar/TB8320810
Water Source
- Public
Year Built
- 1993
Zoning Code
- PD-MU
Listing Data ©2025 Pinellas/Central Pasco REALTOR® Organization
The information provided by this website is for the personal, non-commercial use of consumers and may not be used for any purpose other than to identify prospective properties consumers may be interested in purchasing.Display of MLS data is usually deemed reliable but is NOT guaranteed accurate.
Datafeed Last updated on January 14, 2025 @ 12:00 am
©2006-2025 brokerIDXsites.com - https://brokerIDXsites.com
Sign Up Now for Free!X
Call Direct: Brokerage Office: Mobile: 727.710.4938
Registration Benefits:
- New Listings & Price Reduction Updates sent directly to your email
- Create Your Own Property Search saved for your return visit.
- "Like" Listings and Create a Favorites List
* NOTICE: By creating your free profile, you authorize us to send you periodic emails about new listings that match your saved searches and related real estate information.If you provide your telephone number, you are giving us permission to call you in response to this request, even if this phone number is in the State and/or National Do Not Call Registry.
Already have an account? Login to your account.

