
- Jackie Lynn, Broker,GRI,MRP
- Acclivity Now LLC
- Signed, Sealed, Delivered...Let's Connect!
No Properties Found
- Home
- Property Search
- Search results
- 6411 Barton Road, PLANT CITY, FL 33565
Property Photos
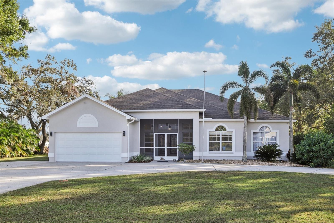

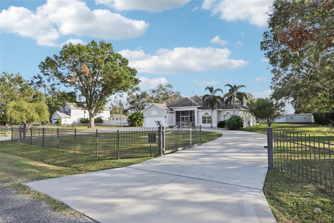
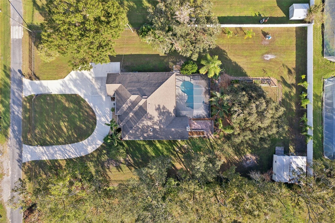
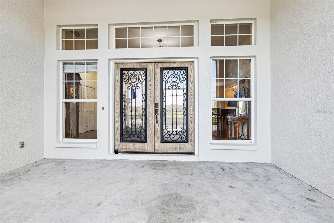
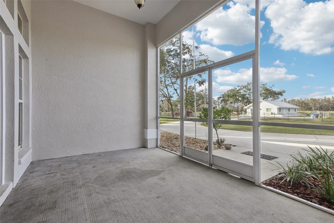
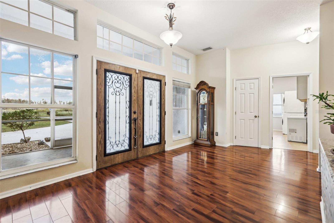
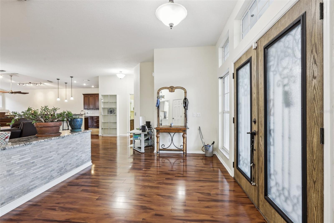
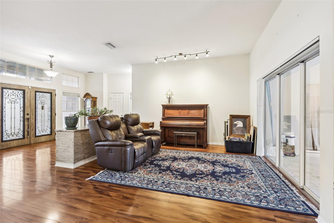
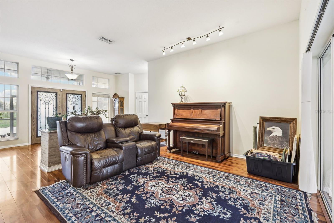
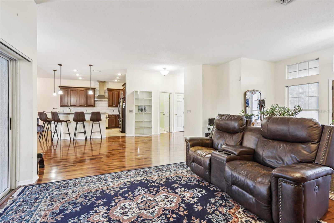
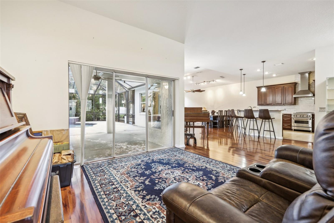
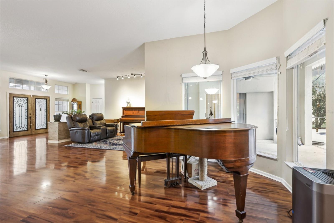
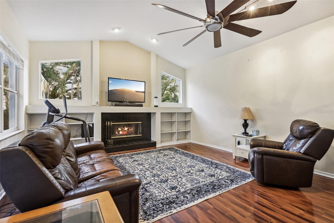
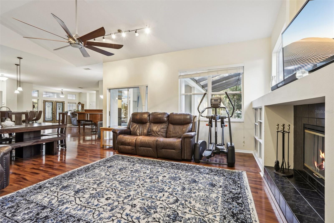
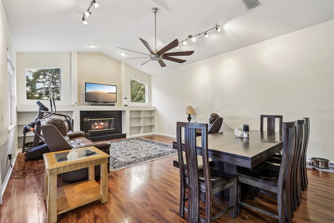
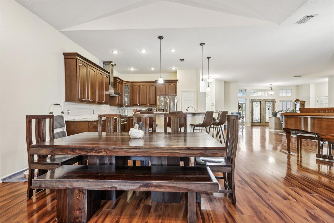
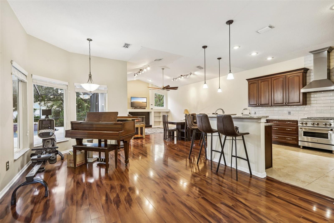
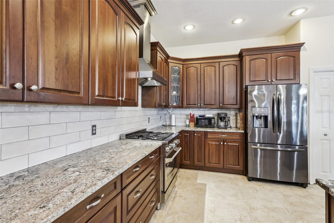
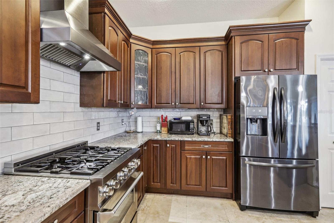
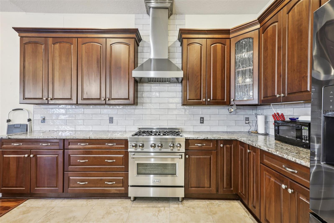
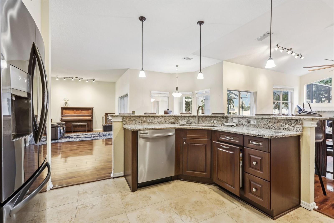
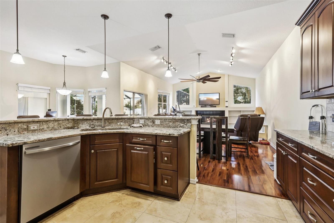
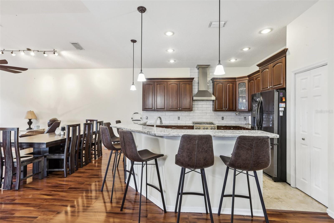
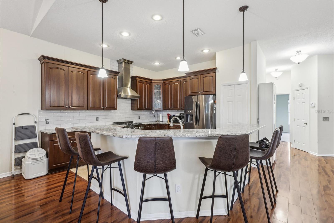
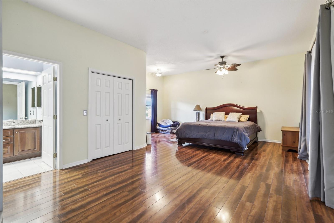
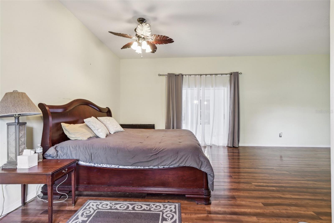
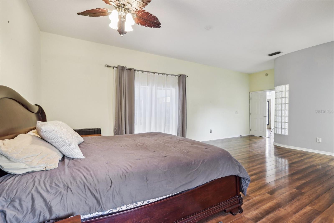
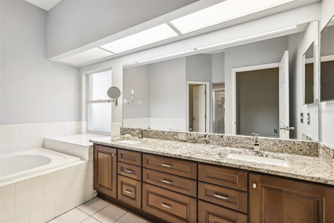
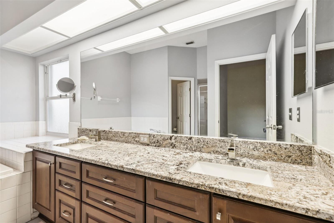
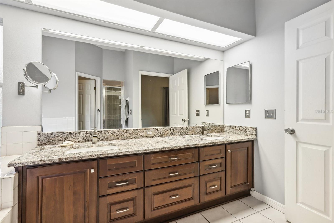
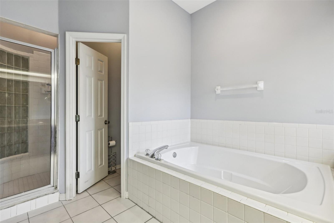
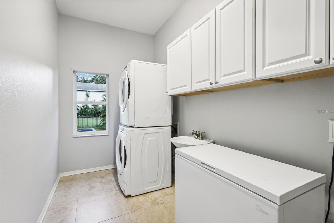
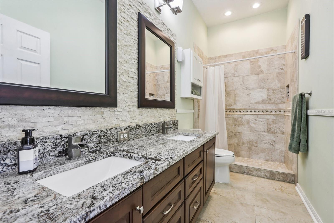
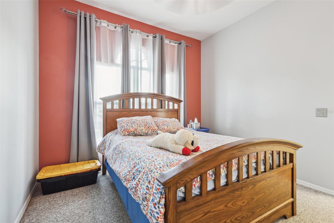
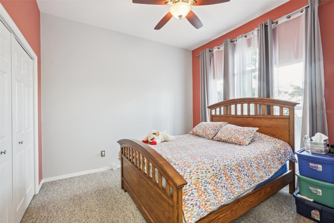
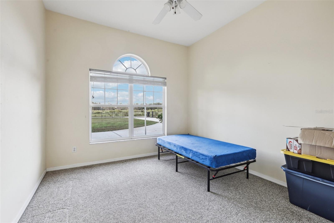
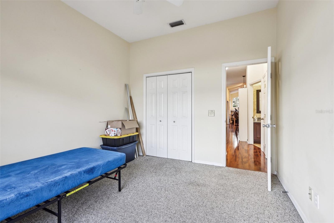
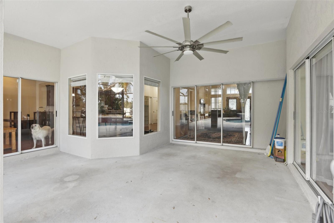
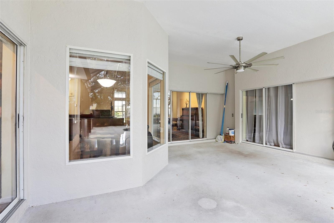
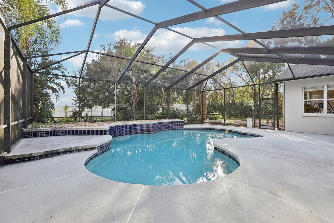
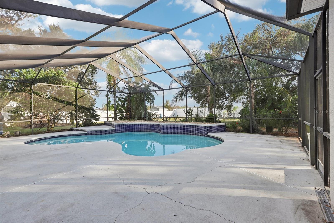
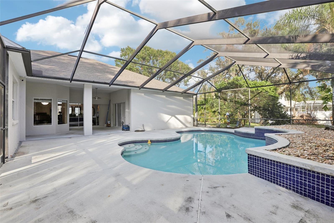
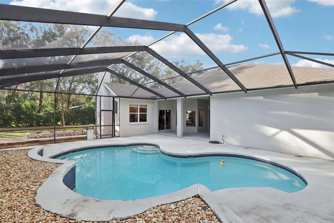
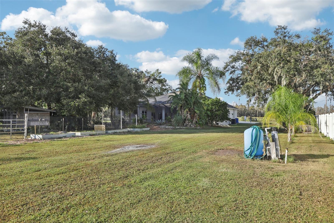
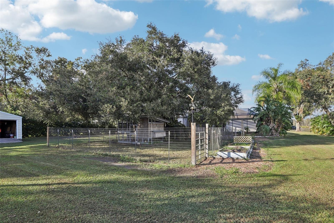
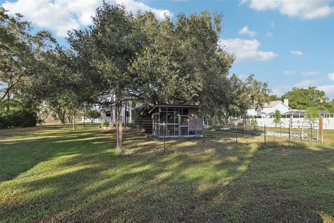
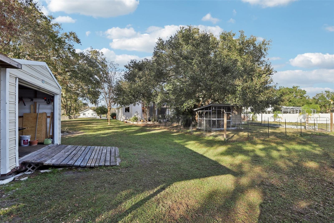
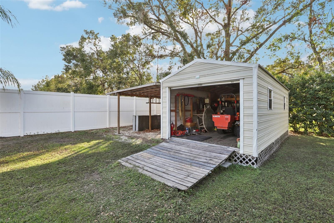
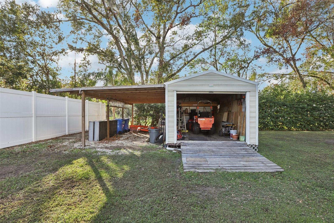
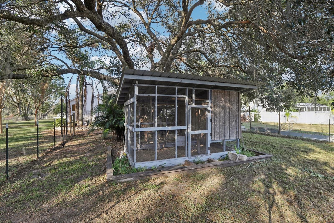
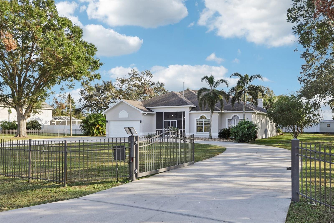
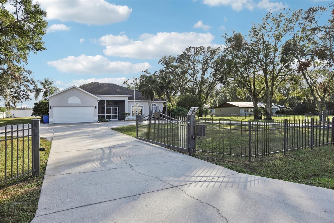
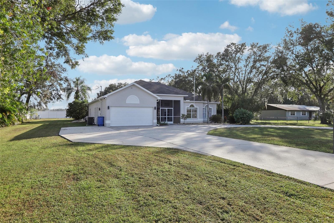
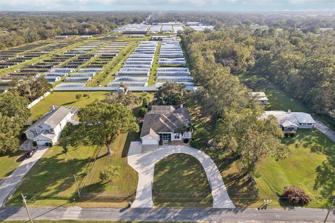
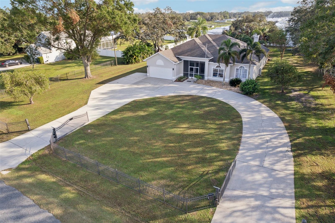
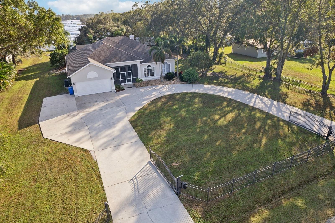

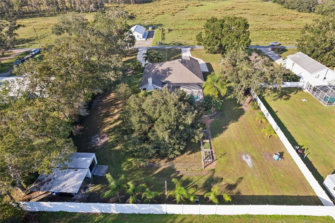
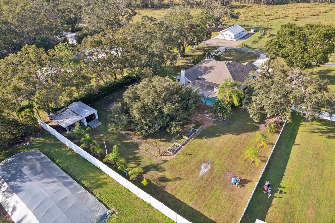
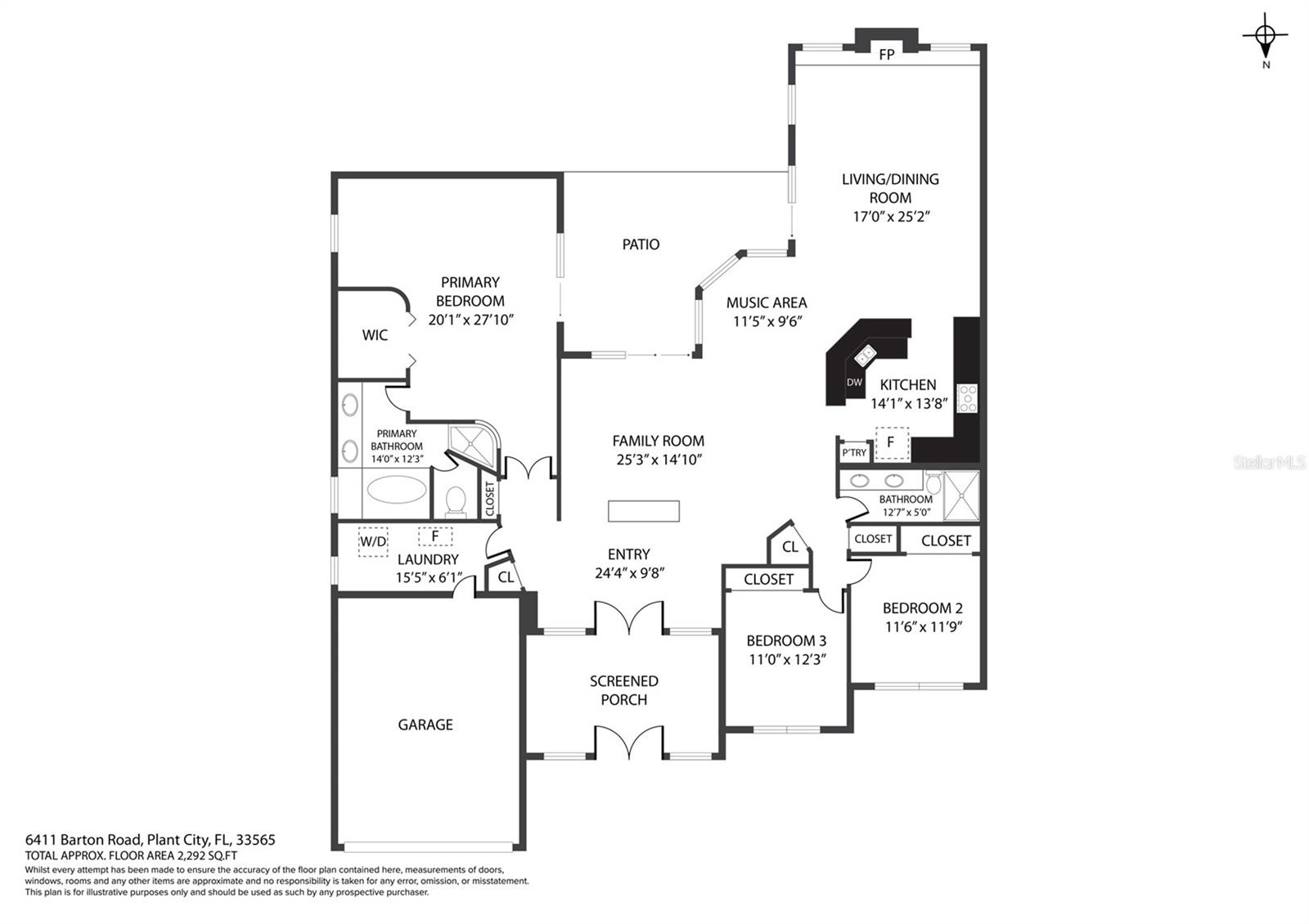
- MLS#: TB8320687 ( Residential )
- Street Address: 6411 Barton Road
- Viewed: 213
- Price: $649,995
- Price sqft: $198
- Waterfront: No
- Year Built: 1995
- Bldg sqft: 3284
- Bedrooms: 3
- Total Baths: 2
- Full Baths: 2
- Garage / Parking Spaces: 2
- Days On Market: 141
- Acreage: 1.00 acres
- Additional Information
- Geolocation: 28.0576 / -82.2134
- County: HILLSBOROUGH
- City: PLANT CITY
- Zipcode: 33565
- Subdivision: Unplatted
- Elementary School: Cork HB
- Middle School: Tomlin HB
- High School: Strawberry Crest High School
- Provided by: REDFIN CORPORATION
- Contact: Eric Auciello
- 617-458-2883

- DMCA Notice
-
DescriptionExperience the best of country living in this stunning custom built home, nestled on a full acre in a prime Plant City location! Enter through the stylish double doors and prepare to be impressed. Gorgeous wood laminate flooring flows throughout the main living areas and primary suite, creating a warm, inviting atmosphere that highlights the homes thoughtful design. The spacious, open floor plan seamlessly connects indoor and outdoor spaces, making it perfect for entertaining and comfortable family living. At the heart of the home, the completely remodeled kitchen shines with sleek granite countertops, stainless steel appliances, and a convenient breakfast barideal for quick bites or casual gatherings. Open to the family room, dining area, and living room, the kitchen ensures youre always part of the action. The cozy family room, featuring a wood burning fireplace, adds warmth and charm, making it a favorite gathering spot. Enjoy beautiful views of the sparkling pool and patio from all main living areas and the expansive primary suite. The primary bedroom offers a tranquil retreat, complete with a walk in closet, double sink vanity, garden tub, and separate shower. Two additional bedrooms and a guest bath are thoughtfully located on the opposite side of the home, providing extra privacy. The roof was replaced in 2016 and the A/C system was replaced in 2021. Recently the septic system was upgraded as well. Outside, theres ample space to roam freely, fill the chicken coop or to design your own backyard oasis. With no HOA or CDD fees, and plenty of room for your boat, RV, or other recreational toys, this property offers freedom and flexibility. Dont miss your chance to see this charming country gemschedule your tour today!
Property Location and Similar Properties
All
Similar






Features
Appliances
- Dishwasher
- Disposal
- Dryer
- Electric Water Heater
- Microwave
- Range
- Refrigerator
- Washer
Home Owners Association Fee
- 0.00
Carport Spaces
- 0.00
Close Date
- 0000-00-00
Cooling
- Central Air
Country
- US
Covered Spaces
- 0.00
Exterior Features
- Lighting
- Private Mailbox
- Rain Gutters
- Sliding Doors
- Storage
Fencing
- Fenced
Flooring
- Carpet
- Laminate
- Tile
Garage Spaces
- 2.00
Heating
- Central
- Electric
High School
- Strawberry Crest High School
Insurance Expense
- 0.00
Interior Features
- Built-in Features
- Cathedral Ceiling(s)
- Ceiling Fans(s)
- Eat-in Kitchen
- Kitchen/Family Room Combo
- Open Floorplan
- Primary Bedroom Main Floor
- Stone Counters
- Thermostat
- Walk-In Closet(s)
- Window Treatments
Legal Description
- N 280.13 FT OF W 155.5 FT OF E 505 FT OF SE 1/4 OF SW 1/4
Levels
- One
Living Area
- 2482.00
Lot Features
- Landscaped
Middle School
- Tomlin-HB
Area Major
- 33565 - Plant City
Net Operating Income
- 0.00
Occupant Type
- Owner
Open Parking Spaces
- 0.00
Other Expense
- 0.00
Other Structures
- Storage
Parcel Number
- U-09-28-21-ZZZ-000003-48840.0
Parking Features
- Circular Driveway
- Covered
- Driveway
Pool Features
- In Ground
- Screen Enclosure
Property Type
- Residential
Roof
- Shingle
School Elementary
- Cork-HB
Sewer
- Septic Tank
Style
- Florida
Tax Year
- 2023
Township
- 28
Utilities
- BB/HS Internet Available
- Cable Available
- Electricity Connected
- Private
View
- Trees/Woods
Views
- 213
Virtual Tour Url
- https://my.matterport.com/show/?m=dUmTUVqqDvZ&brand=0&mls=1&
Water Source
- Well
Year Built
- 1995
Zoning Code
- AS-1
Listing Data ©2025 Pinellas/Central Pasco REALTOR® Organization
The information provided by this website is for the personal, non-commercial use of consumers and may not be used for any purpose other than to identify prospective properties consumers may be interested in purchasing.Display of MLS data is usually deemed reliable but is NOT guaranteed accurate.
Datafeed Last updated on April 6, 2025 @ 12:00 am
©2006-2025 brokerIDXsites.com - https://brokerIDXsites.com
Sign Up Now for Free!X
Call Direct: Brokerage Office: Mobile: 727.710.4938
Registration Benefits:
- New Listings & Price Reduction Updates sent directly to your email
- Create Your Own Property Search saved for your return visit.
- "Like" Listings and Create a Favorites List
* NOTICE: By creating your free profile, you authorize us to send you periodic emails about new listings that match your saved searches and related real estate information.If you provide your telephone number, you are giving us permission to call you in response to this request, even if this phone number is in the State and/or National Do Not Call Registry.
Already have an account? Login to your account.

