
- Jackie Lynn, Broker,GRI,MRP
- Acclivity Now LLC
- Signed, Sealed, Delivered...Let's Connect!
No Properties Found
- Home
- Property Search
- Search results
- 2125 Dartmouth Avenue N, Saint Petersburg, FL 33713
Property Photos
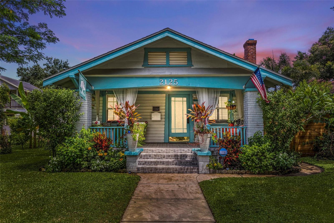

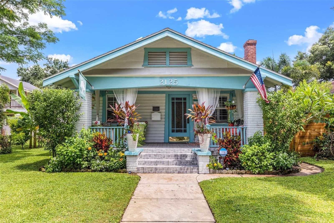
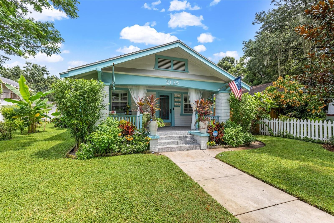
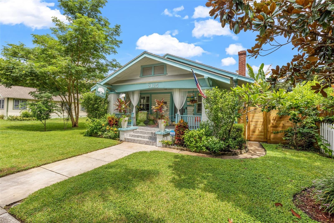
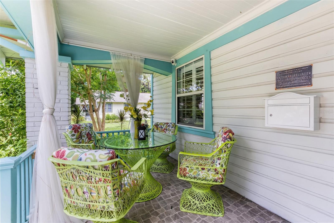
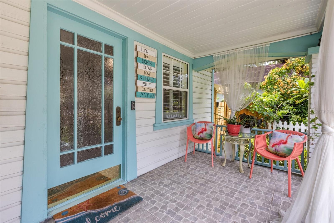
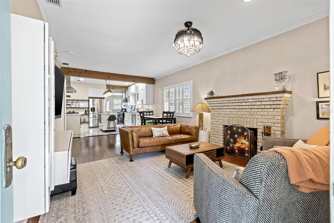
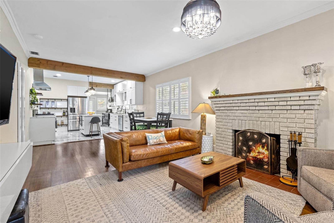
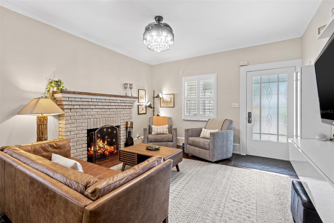
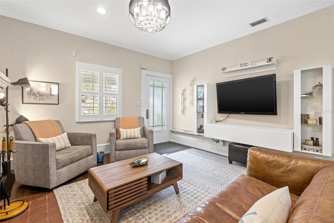
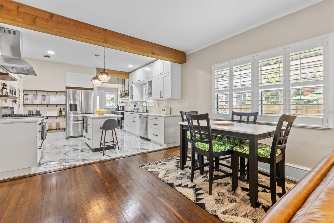
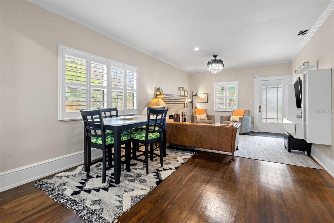
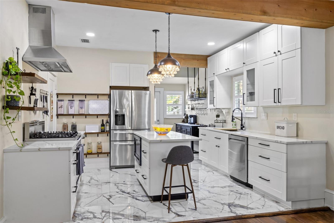
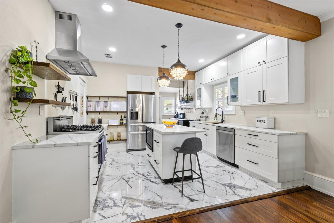
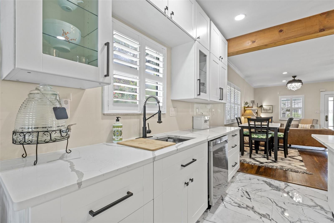
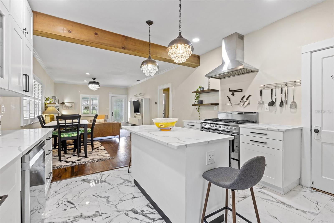
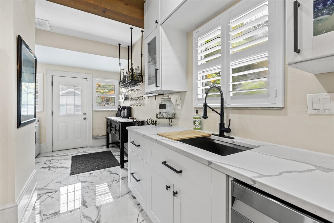
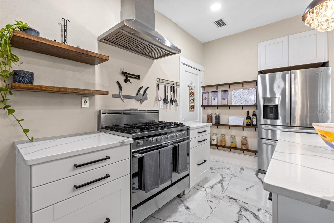
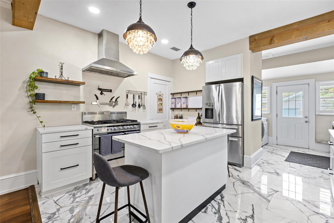
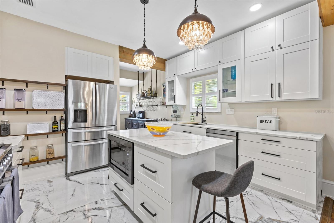
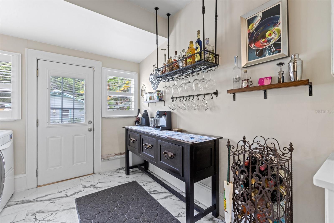
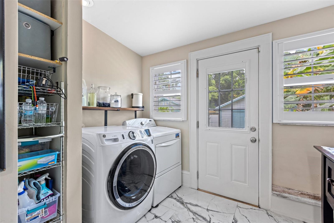
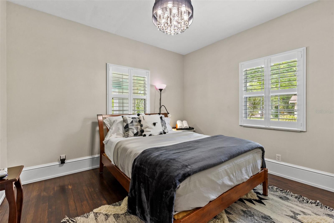
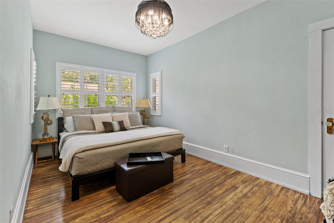
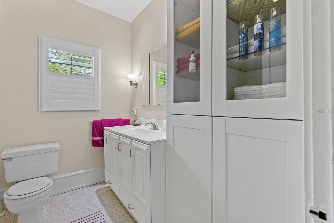
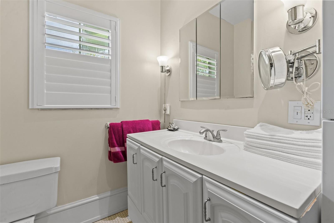
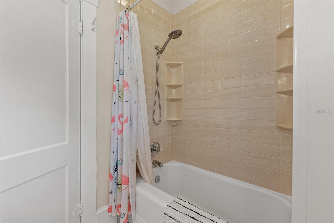
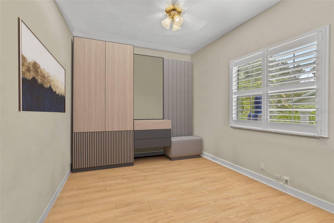
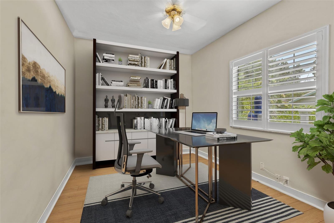
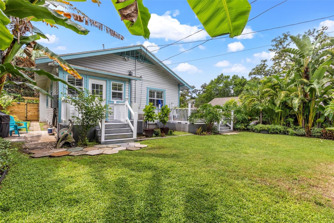
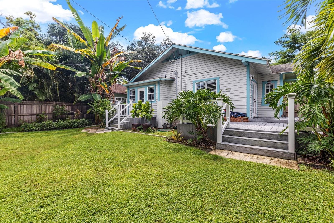
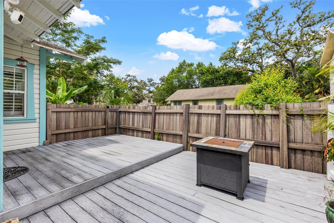
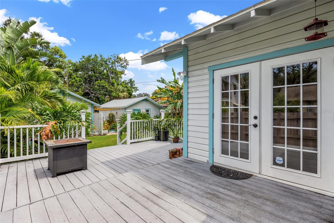
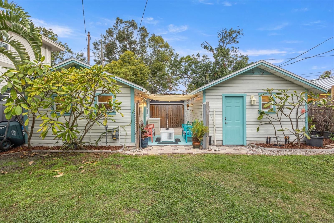
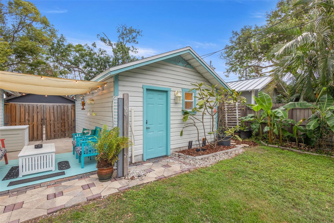
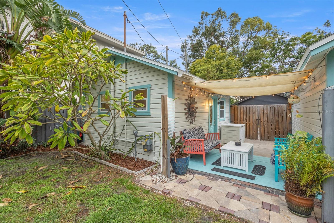
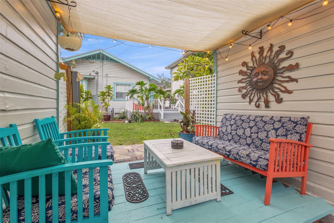
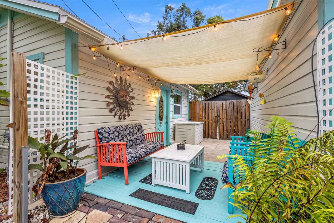
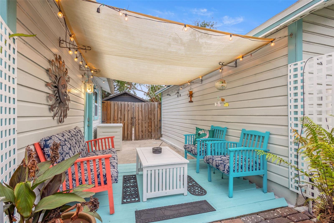
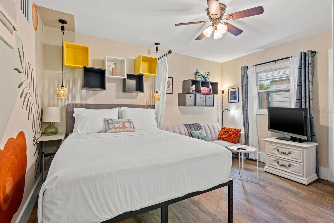
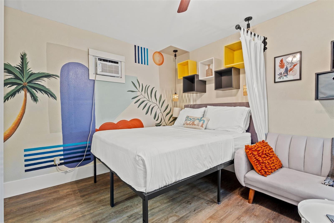
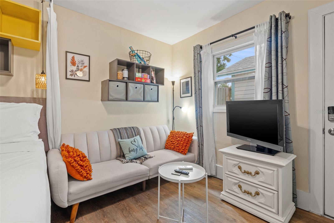
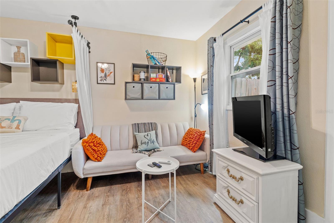
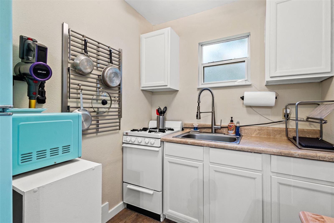
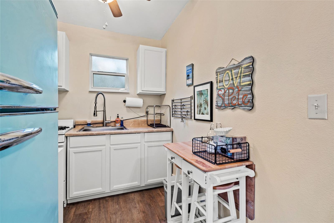
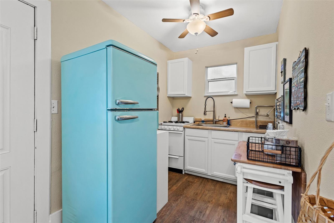
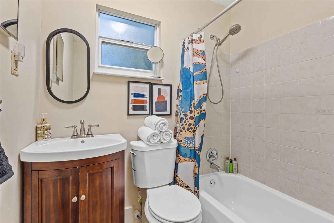
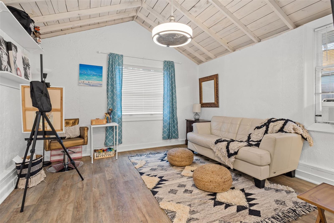
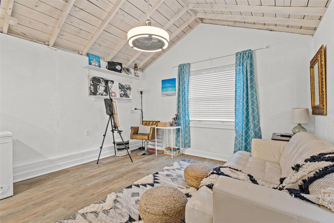
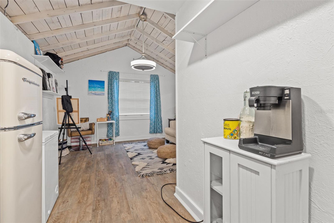
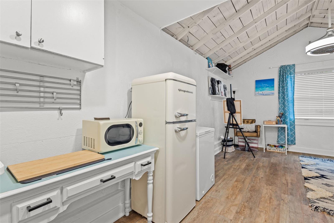
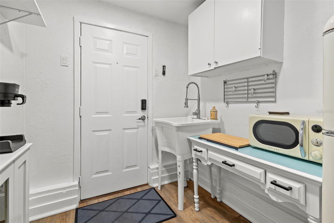
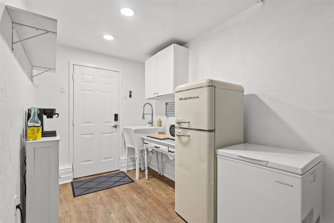
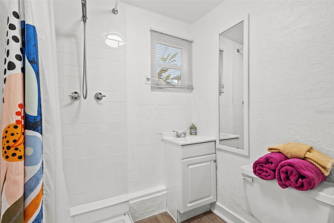
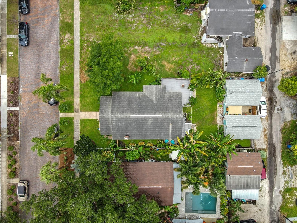
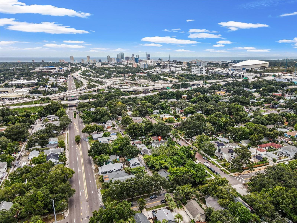
- MLS#: TB8320060 ( Residential )
- Street Address: 2125 Dartmouth Avenue N
- Viewed: 10
- Price: $790,000
- Price sqft: $429
- Waterfront: No
- Year Built: 1927
- Bldg sqft: 1840
- Bedrooms: 4
- Total Baths: 3
- Full Baths: 3
- Days On Market: 15
- Additional Information
- Geolocation: 27.7768 / -82.6623
- County: PINELLAS
- City: Saint Petersburg
- Zipcode: 33713
- Subdivision: Bronx
- Elementary School: Woodlawn
- Middle School: John Hopkins
- High School: St. Petersburg
- Provided by: COMPASS FLORIDA LLC
- Contact: DJ Soucy, Jr
- 727-339-7902
- DMCA Notice
-
DescriptionOne or more photo(s) has been virtually staged. This stunning 1927 Historic Kenwood Bungalow with 2 bedrooms and 1 bath sits on a multi family lot and offers not one BUT two separate detached in law studios! The main house features a quintessential large front porch that's perfect for morning coffee or kicking back with a glass of wine and a good book at the end of the day. Through the front door you'll immediately notice the gleaming original hardwood floors that are bathed in natural light from the many windows which all have custom plantation shutters. The living room flows into the dining room and the stunning fully updated kitchen complete with high end 5 burner gas stove and premium cambria britannica quartz countertops. Both bedrooms are a great size. The primary bedroom is utilizing what was the third bedroom as a walk in closet. This third bedroom could also easily be converted into an en suite for the primary bedroom gotta love having options!! The back of the home has a fabulous deck off to one side with plenty of room to entertain. The backyard is meticulously maintained and offers many different fruit trees like banana, lime, and more! The two separate in law units are 280 sq ft each and are cozy, cute, and if you decide to rent them, can be a great stream of income! Or, keep one as a guest house and use one for a dedicated office! The property abounds with options and opportunity. his property abounds with options and opportunities, so dont walk or crawl but RUN on over to see this one before its snatched up!
Property Location and Similar Properties
All
Similar
Features
Appliances
- Dishwasher
- Disposal
- Gas Water Heater
- Range
- Range Hood
- Refrigerator
Home Owners Association Fee
- 0.00
Carport Spaces
- 0.00
Close Date
- 0000-00-00
Cooling
- Central Air
Country
- US
Covered Spaces
- 0.00
Exterior Features
- Irrigation System
- Private Mailbox
- Sidewalk
Flooring
- Laminate
- Tile
- Wood
Garage Spaces
- 0.00
Heating
- Central
High School
- St. Petersburg High-PN
Insurance Expense
- 0.00
Interior Features
- Ceiling Fans(s)
- Crown Molding
- Kitchen/Family Room Combo
- Open Floorplan
- Primary Bedroom Main Floor
Legal Description
- BRONX BLK 3
- LOT 12
Levels
- One
Living Area
- 1680.00
Middle School
- John Hopkins Middle-PN
Area Major
- 33713 - St Pete
Net Operating Income
- 0.00
Occupant Type
- Owner
Open Parking Spaces
- 0.00
Other Expense
- 0.00
Parcel Number
- 24-31-16-11808-003-0120
Property Type
- Residential
Roof
- Shingle
School Elementary
- Woodlawn Elementary-PN
Sewer
- Public Sewer
Style
- Bungalow
Tax Year
- 2023
Township
- 31
Utilities
- Public
Views
- 10
Virtual Tour Url
- https://www.propertypanorama.com/instaview/stellar/TB8320060
Water Source
- Public
Year Built
- 1927
Listing Data ©2024 Pinellas/Central Pasco REALTOR® Organization
The information provided by this website is for the personal, non-commercial use of consumers and may not be used for any purpose other than to identify prospective properties consumers may be interested in purchasing.Display of MLS data is usually deemed reliable but is NOT guaranteed accurate.
Datafeed Last updated on December 22, 2024 @ 12:00 am
©2006-2024 brokerIDXsites.com - https://brokerIDXsites.com
Sign Up Now for Free!X
Call Direct: Brokerage Office: Mobile: 727.710.4938
Registration Benefits:
- New Listings & Price Reduction Updates sent directly to your email
- Create Your Own Property Search saved for your return visit.
- "Like" Listings and Create a Favorites List
* NOTICE: By creating your free profile, you authorize us to send you periodic emails about new listings that match your saved searches and related real estate information.If you provide your telephone number, you are giving us permission to call you in response to this request, even if this phone number is in the State and/or National Do Not Call Registry.
Already have an account? Login to your account.

