
- Jackie Lynn, Broker,GRI,MRP
- Acclivity Now LLC
- Signed, Sealed, Delivered...Let's Connect!
No Properties Found
- Home
- Property Search
- Search results
- 1219 Mohawk Avenue A, TAMPA, FL 33604
Property Photos
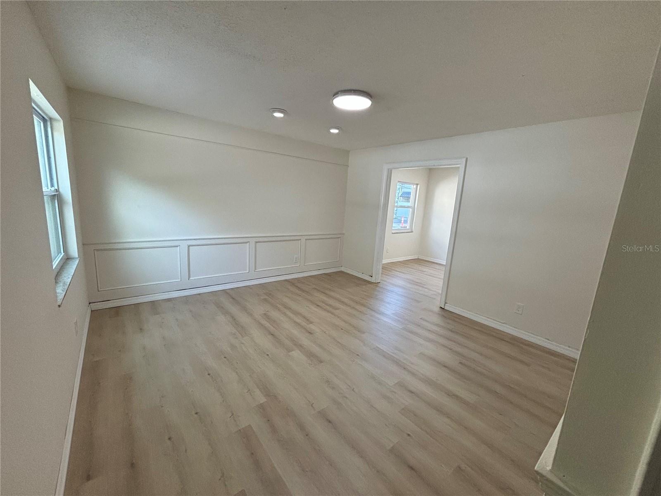

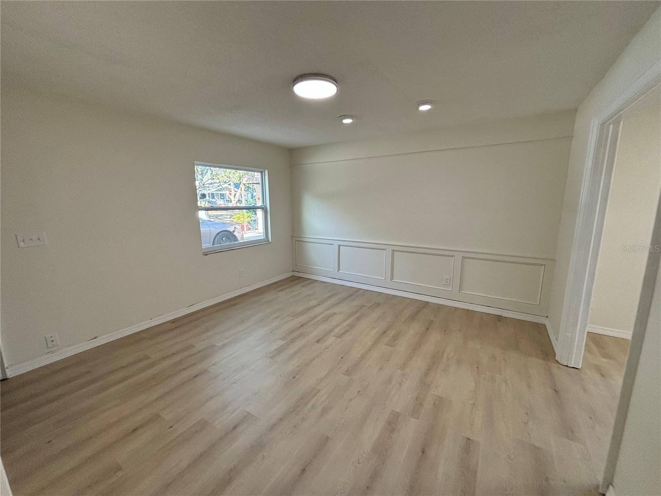
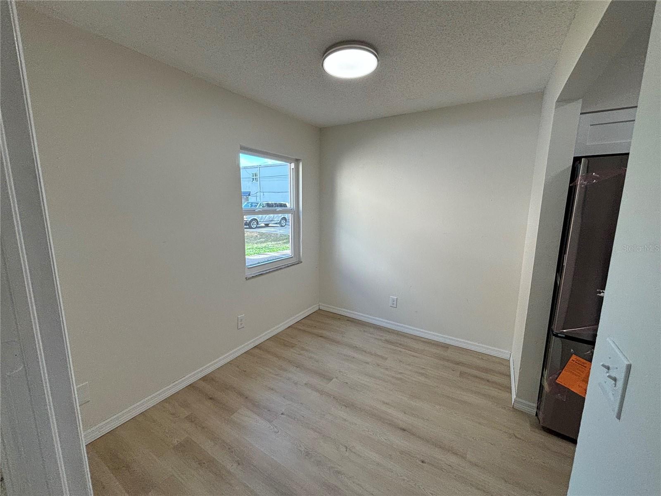
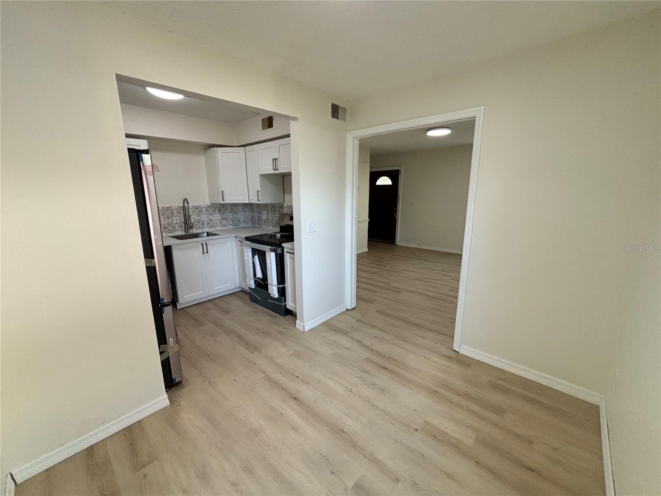
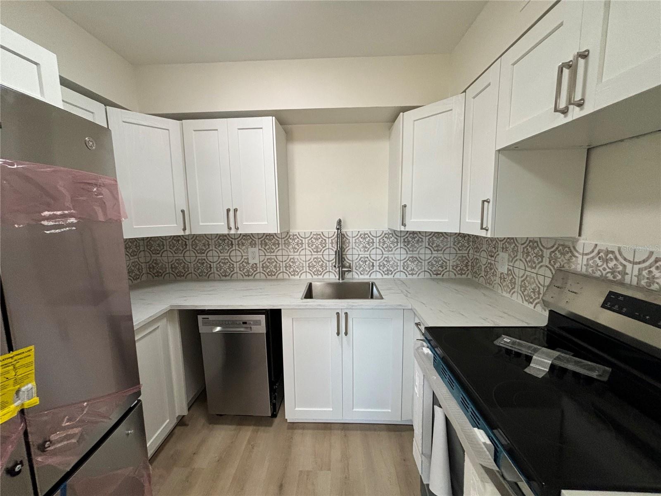
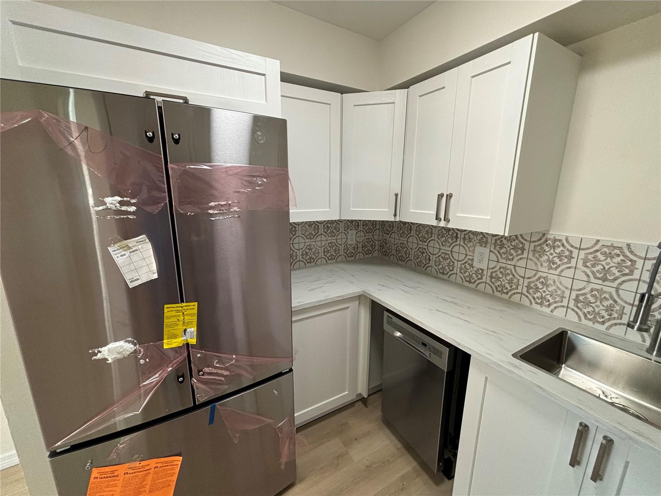
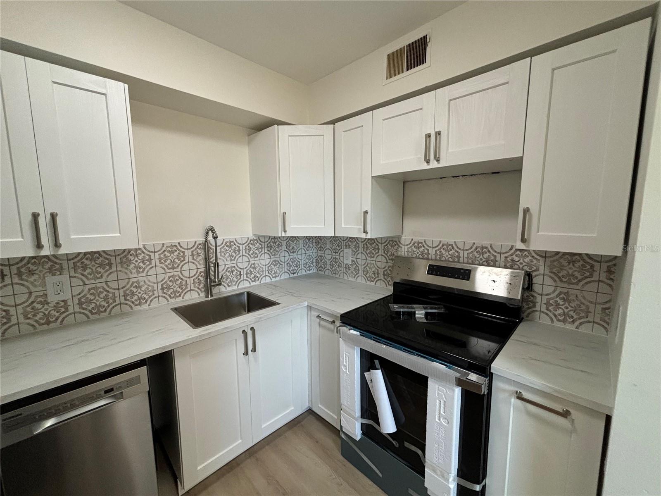
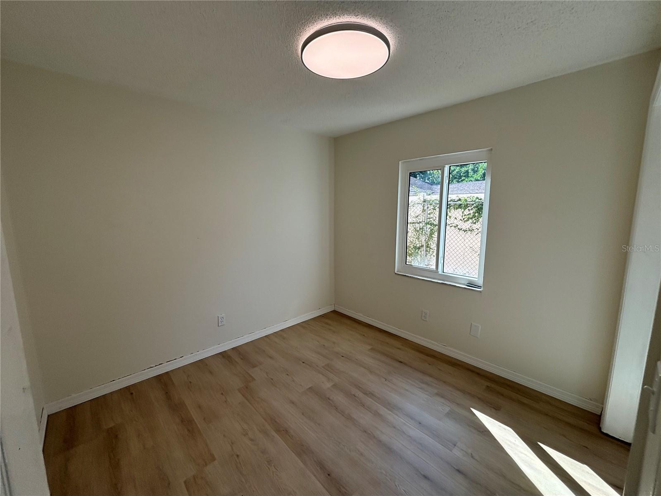
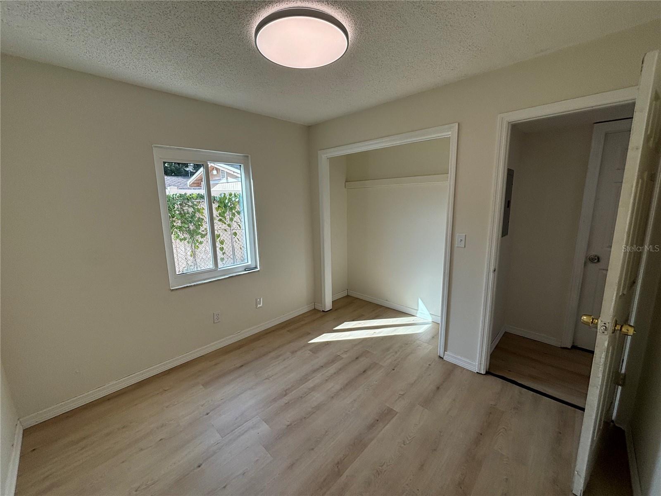
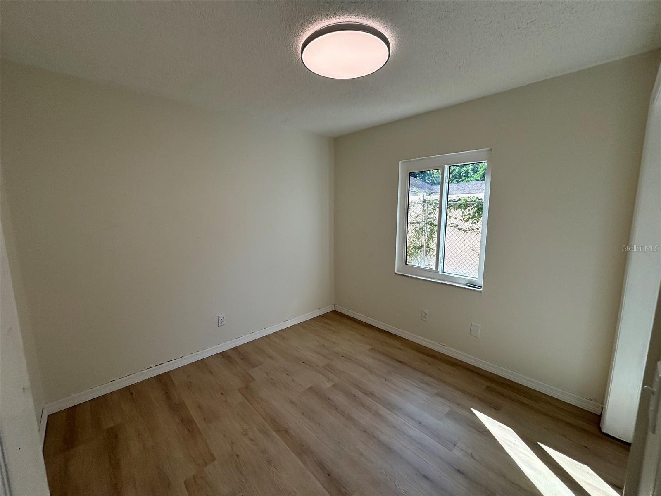
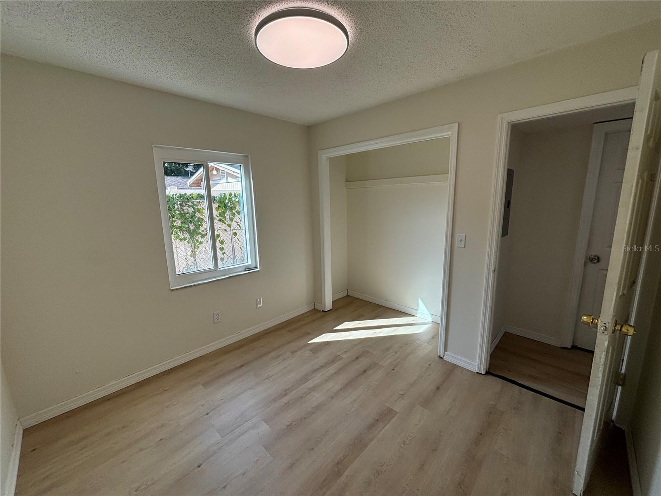

- MLS#: TB8319795 ( Residential Lease )
- Street Address: 1219 Mohawk Avenue A
- Viewed: 31
- Price: $1,600
- Price sqft: $2
- Waterfront: No
- Year Built: 1987
- Bldg sqft: 768
- Bedrooms: 2
- Total Baths: 1
- Full Baths: 1
- Days On Market: 64
- Acreage: 1,519.00 acres
- Additional Information
- Geolocation: 27.9967 / -82.4464
- County: HILLSBOROUGH
- City: TAMPA
- Zipcode: 33604
- Elementary School: Foster HB
- Middle School: Sligh HB
- High School: Middleton HB
- Provided by: CHARLES RUTENBERG REALTY INC
- Contact: Conor Green
- 727-538-9200

- DMCA Notice
-
DescriptionDiscover the perfect blend of comfort and convenience in this charming apartment nestled in the coveted historic district of Seminole Heights. EVERYTHING is BRAND NEW from the consistent luxury light oak vinyl plank floors, gorgeous custom shaker kitchen with a premium stainless steel appliance suite (including a dishwasher and above oven self circulating microwave!), beautifully renovated bathroom with a subway tiled shower, new tiled bathroom flooring and vanity, tastefully repainted off white walls, brand new luxury lighting package, new windows for added efficiency, new hot water heater, newly pavered exterior with white limestone landscaping rock, and new central AC unit for easy and quick cooling. Its open floor plan lives bigger than it feels with a massive living room for entertaining. Oversized laundry closet with washer and dryer hookups makes laundry day a breeze. Water, sewer, trash, and landscaping all included within your rent, as well as an assigned parking space right outside your remodeled apartment. You wont find other rentals renovated this tastefully or this luxury standard! Don't miss out on this one!
Property Location and Similar Properties
All
Similar
Features
Appliances
- Built-In Oven
- Convection Oven
- Cooktop
- Dishwasher
- Microwave
- Range
- Refrigerator
Home Owners Association Fee
- 0.00
Carport Spaces
- 0.00
Close Date
- 0000-00-00
Cooling
- Central Air
Country
- US
Covered Spaces
- 0.00
Furnished
- Unfurnished
Garage Spaces
- 0.00
Heating
- Central
High School
- Middleton-HB
Interior Features
- Built-in Features
- Eat-in Kitchen
- Open Floorplan
- Solid Surface Counters
- Solid Wood Cabinets
- Thermostat
- Window Treatments
Levels
- One
Living Area
- 768.00
Middle School
- Sligh-HB
Area Major
- 33604 - Tampa / Sulphur Springs
Net Operating Income
- 0.00
Occupant Type
- Vacant
Owner Pays
- Grounds Care
- Management
- Sewer
- Taxes
- Trash Collection
- Water
Parcel Number
- A 31 28 19 4KC 000018 00006.0
Pets Allowed
- No
Property Type
- Residential Lease
School Elementary
- Foster-HB
Utilities
- Public
Views
- 31
Virtual Tour Url
- https://www.propertypanorama.com/instaview/stellar/TB8319795
Year Built
- 1987
Listing Data ©2025 Pinellas/Central Pasco REALTOR® Organization
The information provided by this website is for the personal, non-commercial use of consumers and may not be used for any purpose other than to identify prospective properties consumers may be interested in purchasing.Display of MLS data is usually deemed reliable but is NOT guaranteed accurate.
Datafeed Last updated on January 14, 2025 @ 12:00 am
©2006-2025 brokerIDXsites.com - https://brokerIDXsites.com
Sign Up Now for Free!X
Call Direct: Brokerage Office: Mobile: 727.710.4938
Registration Benefits:
- New Listings & Price Reduction Updates sent directly to your email
- Create Your Own Property Search saved for your return visit.
- "Like" Listings and Create a Favorites List
* NOTICE: By creating your free profile, you authorize us to send you periodic emails about new listings that match your saved searches and related real estate information.If you provide your telephone number, you are giving us permission to call you in response to this request, even if this phone number is in the State and/or National Do Not Call Registry.
Already have an account? Login to your account.

