
- Jackie Lynn, Broker,GRI,MRP
- Acclivity Now LLC
- Signed, Sealed, Delivered...Let's Connect!
No Properties Found
- Home
- Property Search
- Search results
- 504 Riverside Drive, TARPON SPRINGS, FL 34689
Property Photos
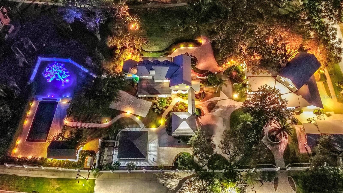

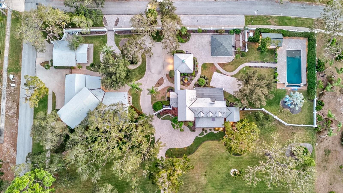
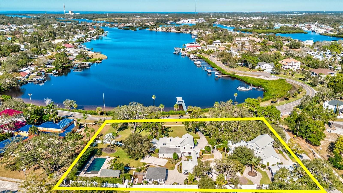
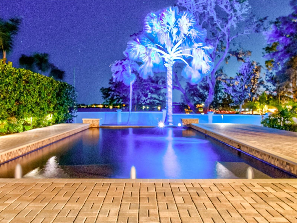
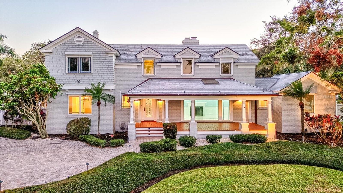
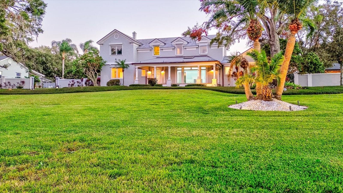
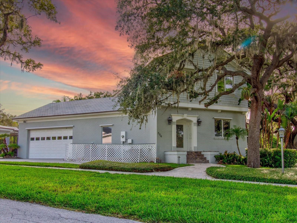
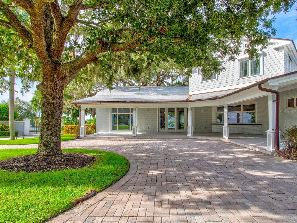
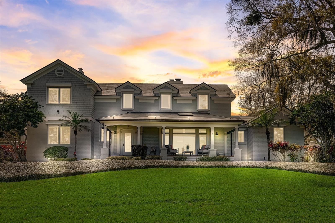
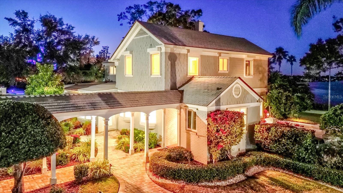
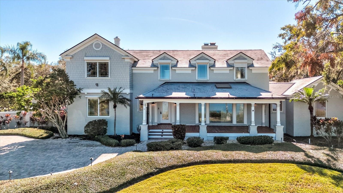
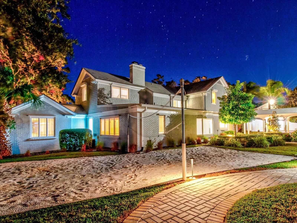
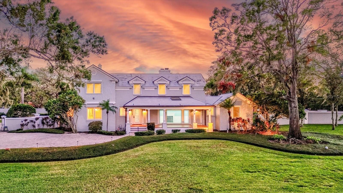
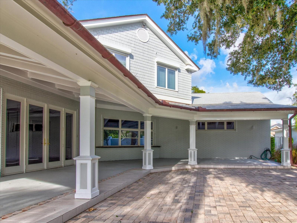
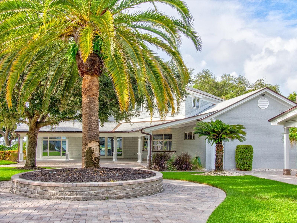
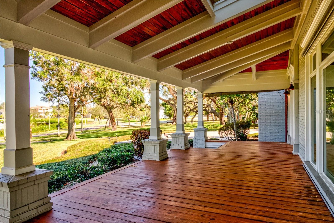
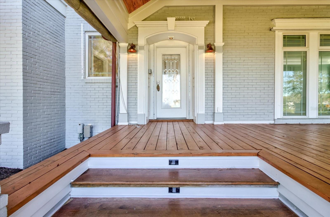
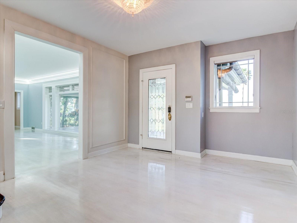
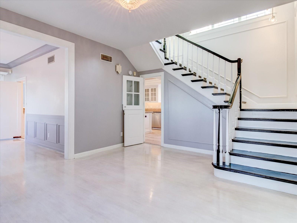
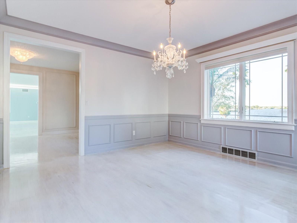
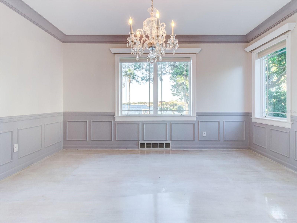
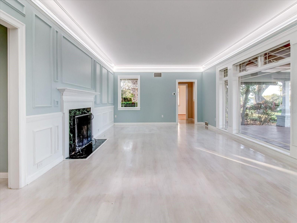
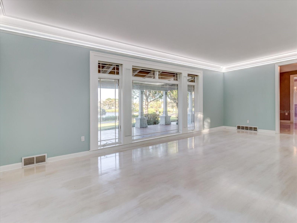
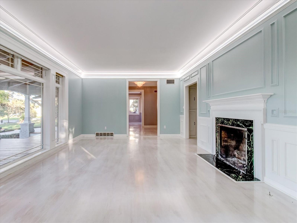
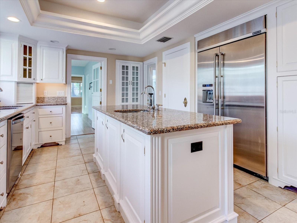
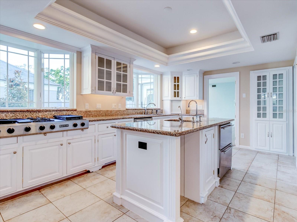
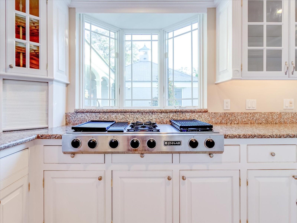
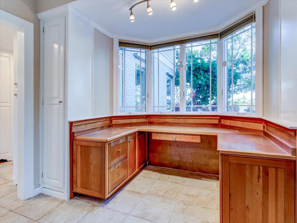
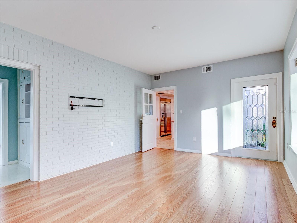
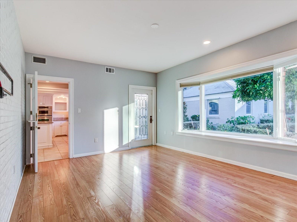
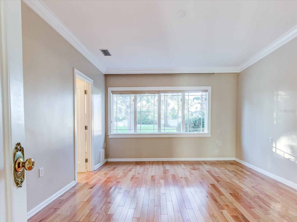
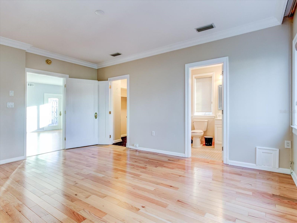
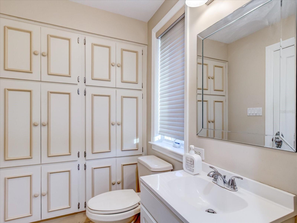
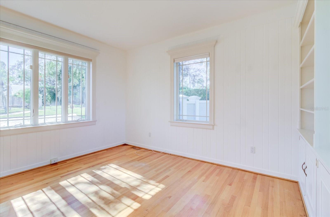
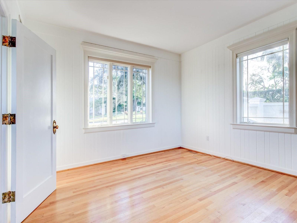
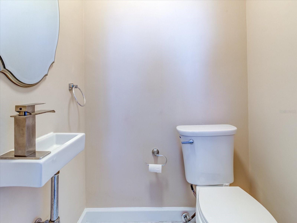
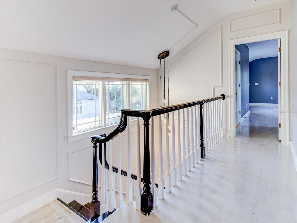
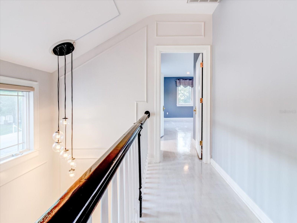
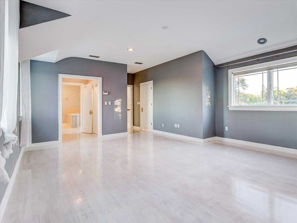
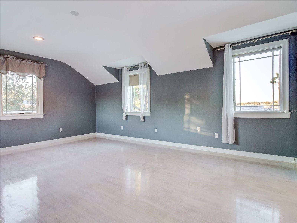
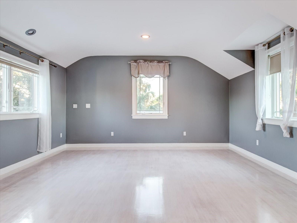
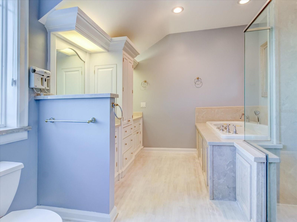
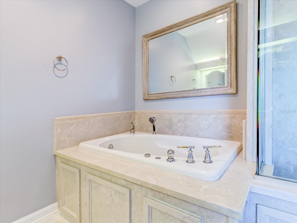
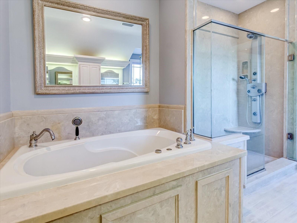
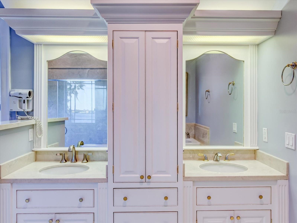
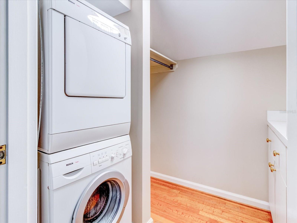
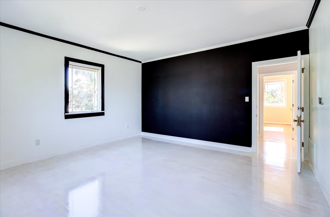
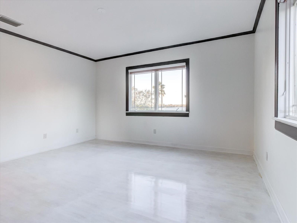
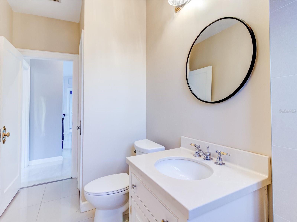
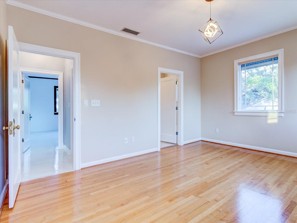
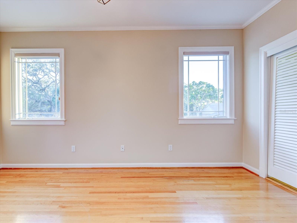
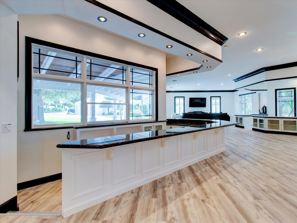
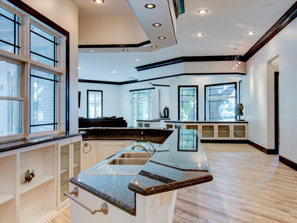
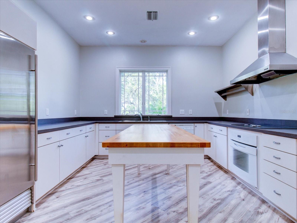
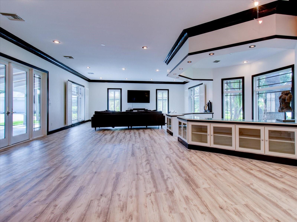
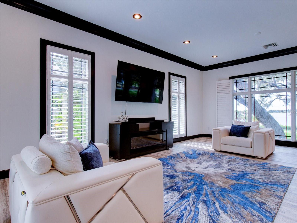
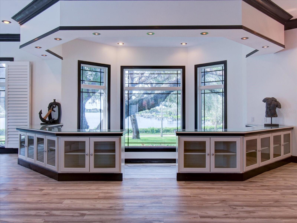
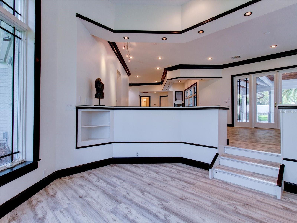
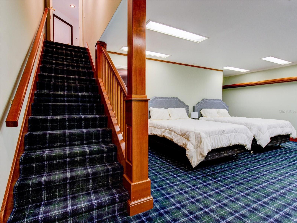
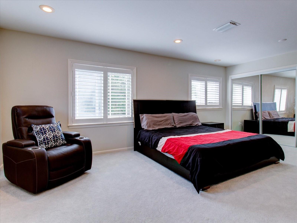
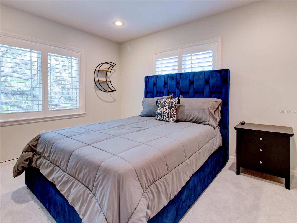
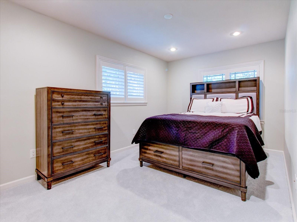
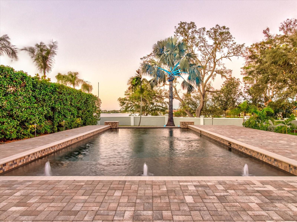
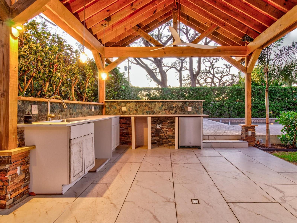
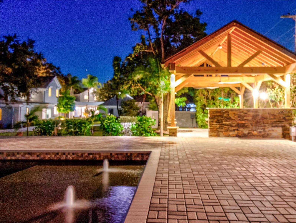
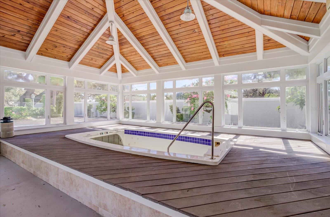
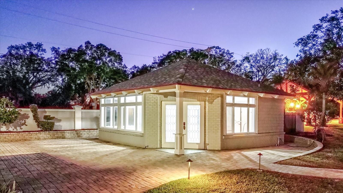
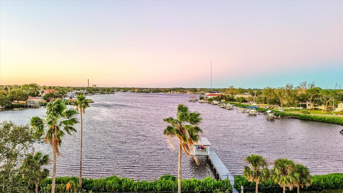
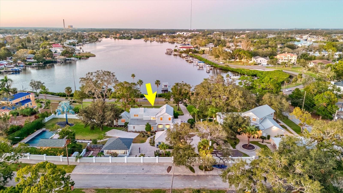
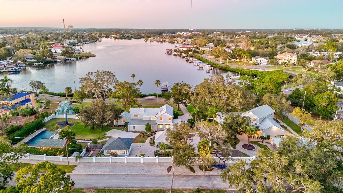
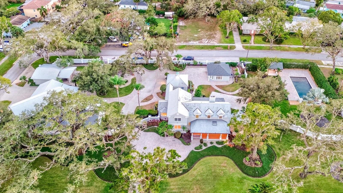
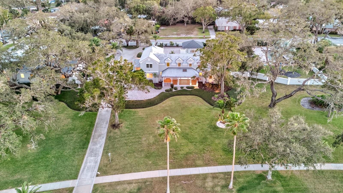
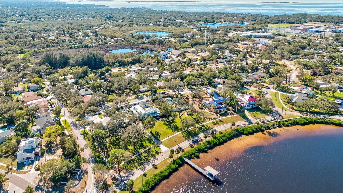
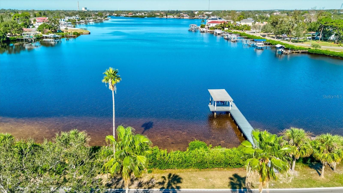
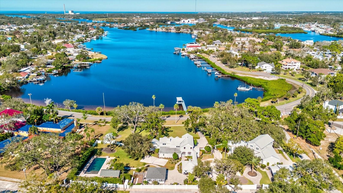
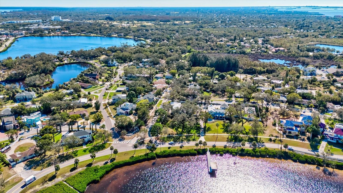
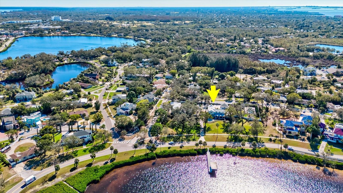
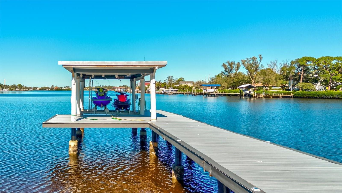
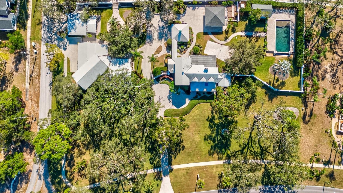
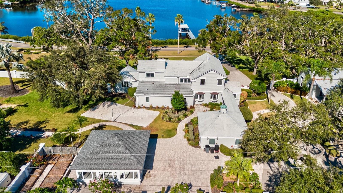
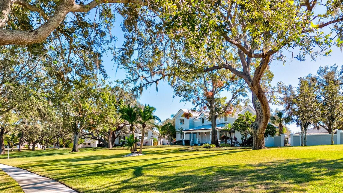
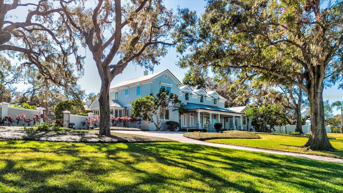
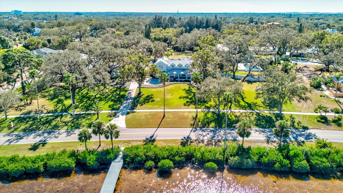
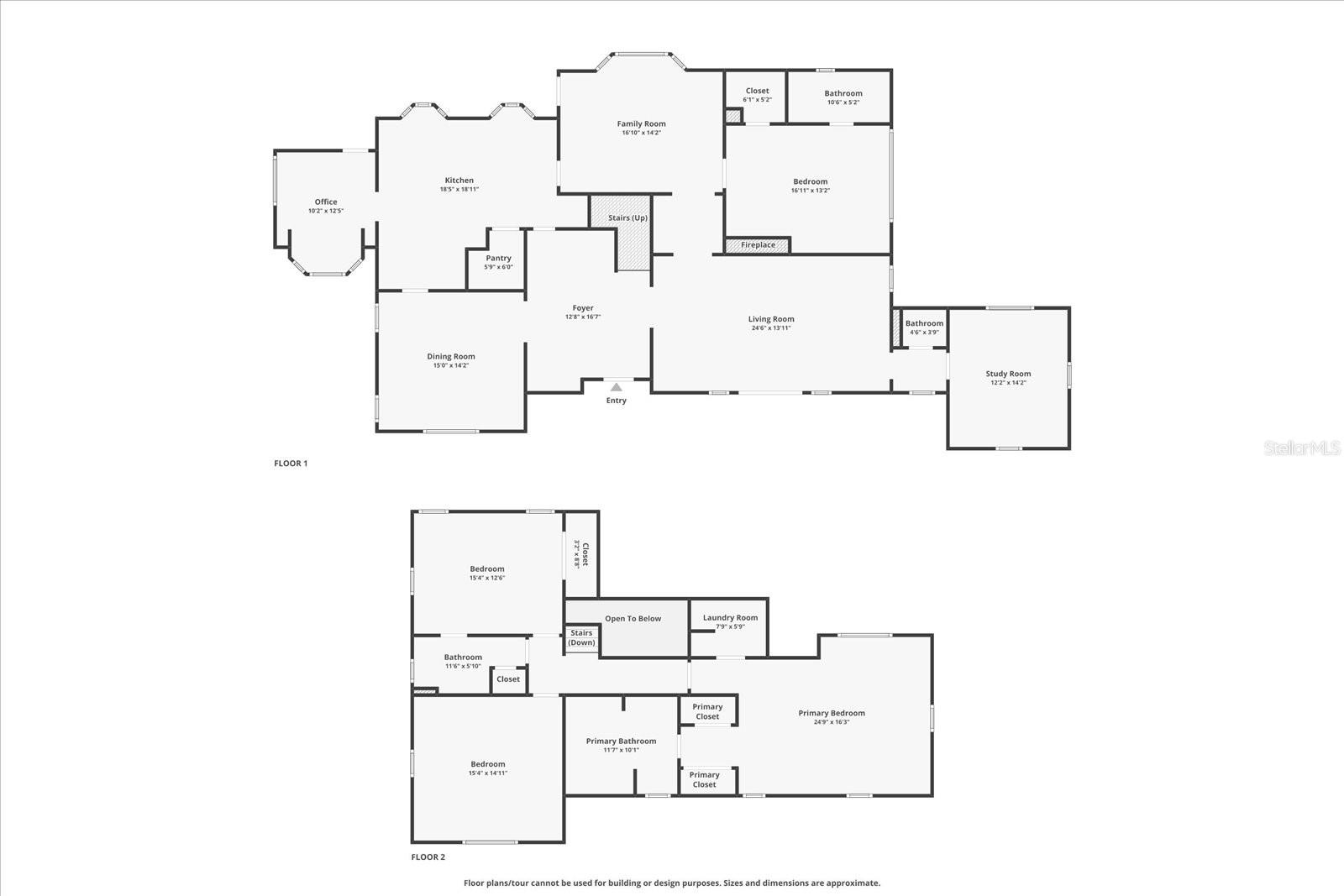
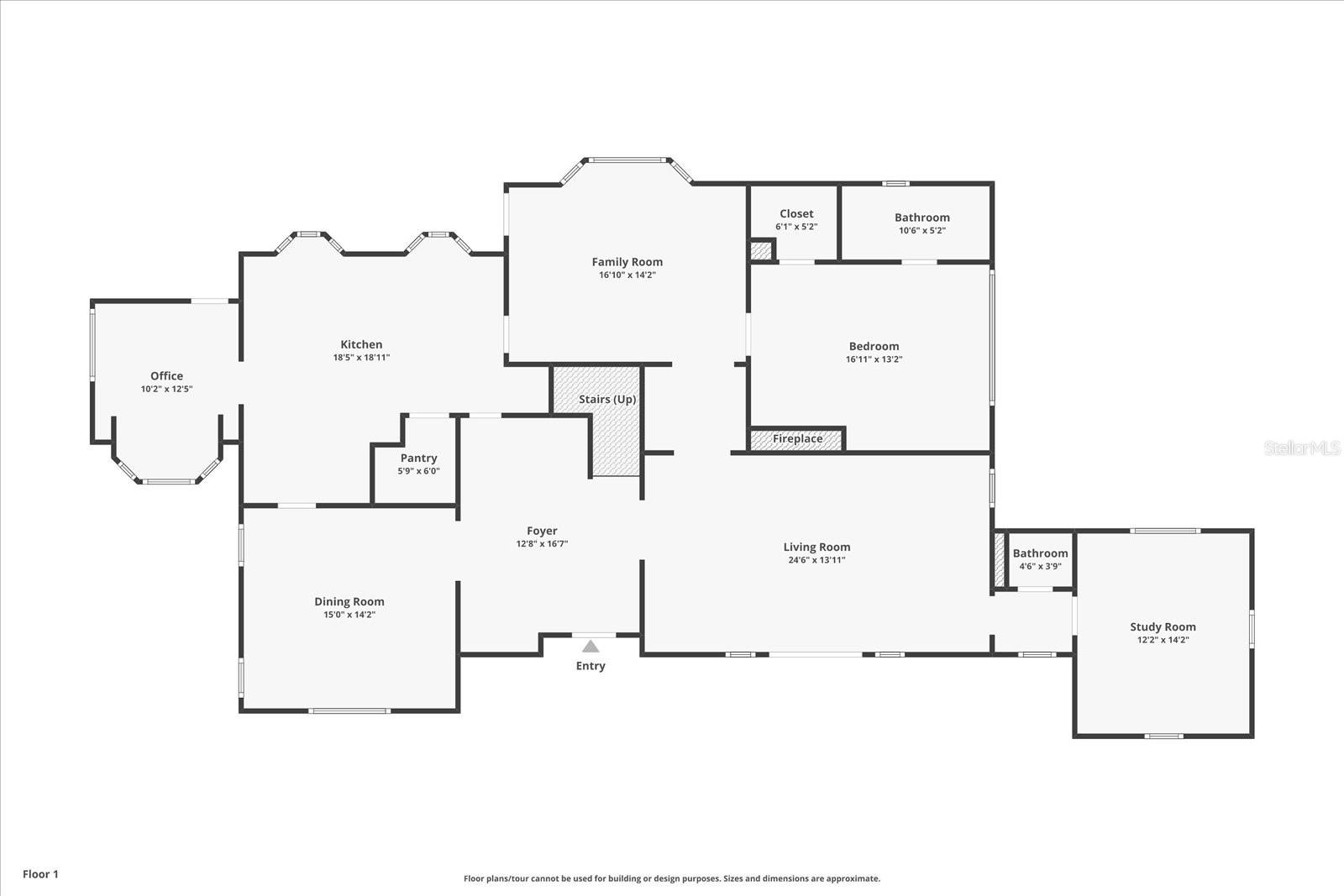
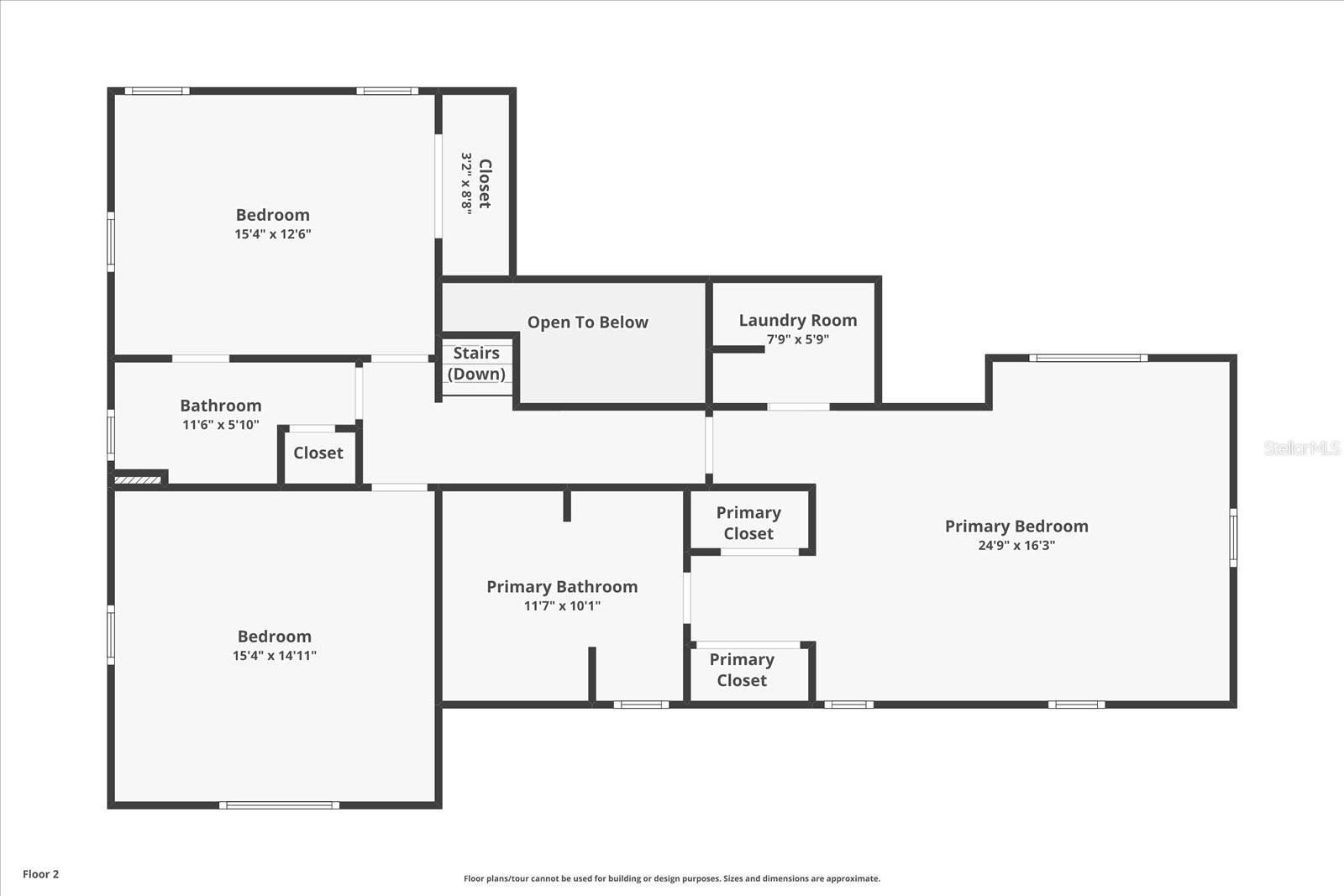
- MLS#: TB8319572 ( Residential )
- Street Address: 504 Riverside Drive
- Viewed: 4
- Price: $2,999,950
- Price sqft: $266
- Waterfront: No
- Year Built: 1999
- Bldg sqft: 11279
- Bedrooms: 8
- Total Baths: 8
- Full Baths: 6
- 1/2 Baths: 2
- Garage / Parking Spaces: 6
- Days On Market: 7
- Acreage: 2.25 acres
- Additional Information
- Geolocation: 28.1471 / -82.7696
- County: PINELLAS
- City: TARPON SPRINGS
- Zipcode: 34689
- Subdivision: Sunset Hills
- Elementary School: Tarpon Springs Elementary PN
- Middle School: Tarpon Springs Middle PN
- High School: Tarpon Springs High PN
- Provided by: IMPACT REALTY TAMPA BAY
- Contact: Curt Chandler
- 813-321-1200

- DMCA Notice
-
DescriptionWelcome to 504 518 Riverside Drive, an exceptional executive estate that spans over 2+ acres of pristine property sitting 30 feet above sea level. Enclosed by a solid concrete fence for unmatched security and privacy, this compound features two magnificent homes, perfectly situated atop the scenic Kraemer Bayou. With no flood zone concerns and no HOA, this property offers both peace of mind and freedom. The main residence boasts 4 bedrooms, 3 full baths, and a half bath. Enjoy breathtaking bayou views from the elegant dining room, spacious family room, and expansive office. Every detail of this home reflects sophistication and comfort. The guest house is an entertainers dream, featuring a sprawling living and entertainment area complete with a sunken wet bar and a commercial style kitchen. With 4 bedrooms, 3.5 baths, and additional living quarters in the basement, the guest house is perfect for hosting family and friends. Recent updates include new laminate flooring and fresh paint throughout. Water enthusiasts will love the newly updated dock, complete with Trex decking, a 10,000 lb lift, power, and water, providing direct access to the Gulf of Mexico. Enjoy inshore fishing from your dock or jump in a fishing kayak and fish the beatiful mangroves that lead right out to the Gulf of Mexico. Or maybe enjoy some tubing with the Jet Skis.The resort style backyard is a true paradise, featuring an infinity pool overlooking the bayou, a newly built party gazebo equipped with natural gas and water along with a fully functional outdoor kitchen. Enjoy the detached swim spa with an air conditioned workout facility and shower stall. The meticulously re landscaped grounds include a sand volleyball court for added fun and recreation. Additional highlights include a whole property 50,000 kW generator, automatic hurricane shutters, and 6 garage spaces accessed via two remote controlled gates leading to a private courtyard. Located in the charming and world famous town of Tarpon Springs, featuring some of the finest Greek Restaurants around. This quaint town has so much to offer with antique shops and local breweries along with many art and music festivals happening on any given weekend. The world famous Epiphany celebration takes place here in Tarpon Springs. Elementary/Middle and High Schools are very close by for convenience.We have 3 amazing beaches very close by along with Clearwater only 15 minutes away. Within 30 minutes of Tampa and St Pete Airports. The property is minutes away from the Pinellas trail where biking and walking will connect you to several other small downtown areas such as Palm Harbor and Dunedin.
Property Location and Similar Properties
All
Similar
Features
Appliances
- Bar Fridge
- Built-In Oven
- Convection Oven
- Cooktop
- Dishwasher
- Disposal
- Dryer
- Electric Water Heater
- Exhaust Fan
- Freezer
- Gas Water Heater
- Ice Maker
- Microwave
- Range
- Range Hood
- Refrigerator
- Water Filtration System
- Water Purifier
- Water Softener
- Whole House R.O. System
- Wine Refrigerator
Home Owners Association Fee
- 0.00
Basement
- Finished
- Full
Carport Spaces
- 0.00
Close Date
- 0000-00-00
Cooling
- Central Air
Country
- US
Covered Spaces
- 0.00
Exterior Features
- Courtyard
- Garden
- Hurricane Shutters
- Irrigation System
- Lighting
- Outdoor Grill
- Outdoor Kitchen
- Rain Gutters
- Storage
Flooring
- Carpet
- Ceramic Tile
- Laminate
- Wood
Garage Spaces
- 6.00
Heating
- Central
- Propane
High School
- Tarpon Springs High-PN
Insurance Expense
- 0.00
Interior Features
- Crown Molding
- Dry Bar
- Dumbwaiter
- Open Floorplan
- Sauna
- Stone Counters
- Thermostat
- Walk-In Closet(s)
- Wet Bar
- Window Treatments
Legal Description
- SUNSET HILLS BLK 1
- LOTS 4 THRU 15 LESS THAT PART OF SD LOTS 4 & 15 DESC BEG NW COR OF SD LOT 4 TH CUR LT RAD 820FT 39.95FT TH S02D15'18"W TH E 3712.92FT TH N 853.61 217.73FT TH CUR RT RAD 740FT ARC 39.97FT CB N82D27'14"W 39.96FT TH N01D38'57"W 102.7 3FT TH N05D44'E 112.9FT TO POB & PORTION OF SUBMERGED LAND LYING N OF BAYSHORE DR OPPOSITE SD LOTS 5
- 6 & 7 AS DESC IN TIIF DEEDS 20199 & 20114
Levels
- Three Or More
Living Area
- 7886.00
Middle School
- Tarpon Springs Middle-PN
Area Major
- 34689 - Tarpon Springs
Net Operating Income
- 0.00
Occupant Type
- Vacant
Open Parking Spaces
- 0.00
Other Expense
- 0.00
Other Structures
- Guest House
- Outdoor Kitchen
- Storage
Parcel Number
- 11-27-15-87786-001-0060
Parking Features
- Golf Cart Parking
- Guest
Pool Features
- Heated
- In Ground
- Infinity
- Lap
- Salt Water
Property Type
- Residential
Roof
- Slate
School Elementary
- Tarpon Springs Elementary-PN
Sewer
- Public Sewer
Tax Year
- 2023
Township
- 27
Utilities
- Cable Available
- Electricity Available
- Public
- Sewer Available
- Water Available
View
- Water
Virtual Tour Url
- https://www.propertypanorama.com/instaview/stellar/TB8319572
Water Source
- Public
Year Built
- 1999
Listing Data ©2025 Pinellas/Central Pasco REALTOR® Organization
The information provided by this website is for the personal, non-commercial use of consumers and may not be used for any purpose other than to identify prospective properties consumers may be interested in purchasing.Display of MLS data is usually deemed reliable but is NOT guaranteed accurate.
Datafeed Last updated on January 9, 2025 @ 12:00 am
©2006-2025 brokerIDXsites.com - https://brokerIDXsites.com
Sign Up Now for Free!X
Call Direct: Brokerage Office: Mobile: 727.710.4938
Registration Benefits:
- New Listings & Price Reduction Updates sent directly to your email
- Create Your Own Property Search saved for your return visit.
- "Like" Listings and Create a Favorites List
* NOTICE: By creating your free profile, you authorize us to send you periodic emails about new listings that match your saved searches and related real estate information.If you provide your telephone number, you are giving us permission to call you in response to this request, even if this phone number is in the State and/or National Do Not Call Registry.
Already have an account? Login to your account.

