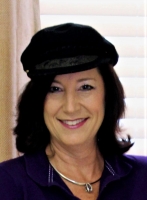
- Jackie Lynn, Broker,GRI,MRP
- Acclivity Now LLC
- Signed, Sealed, Delivered...Let's Connect!
No Properties Found
- Home
- Property Search
- Search results
- 5605 103rd Terrace N, PINELLAS PARK, FL 33782
Property Photos
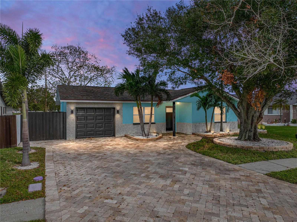

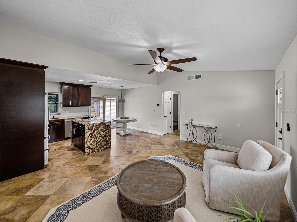
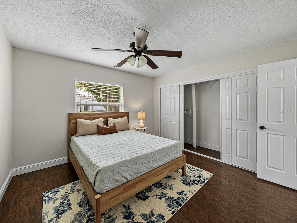
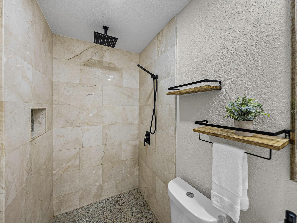
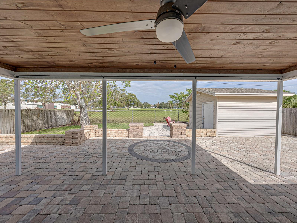
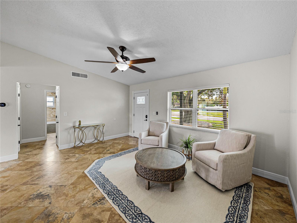
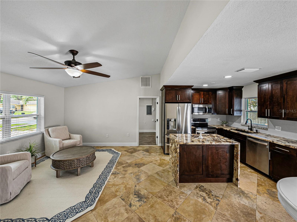
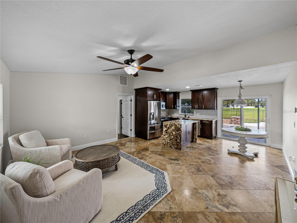
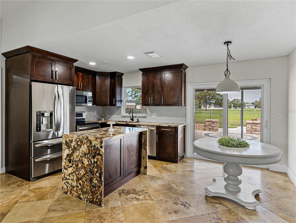
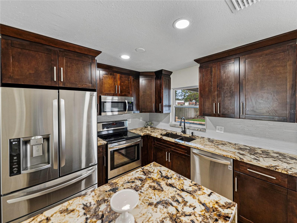
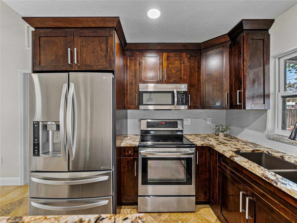
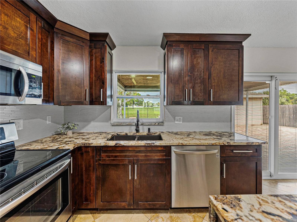
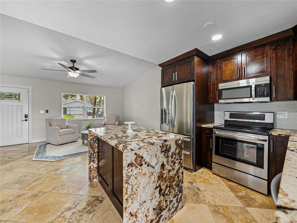
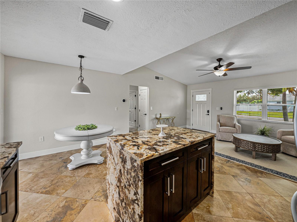
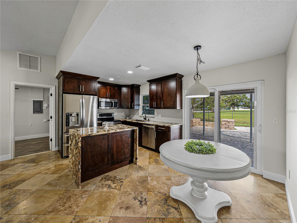
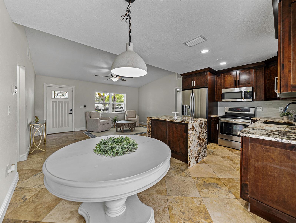
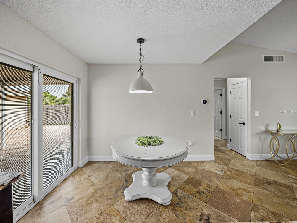
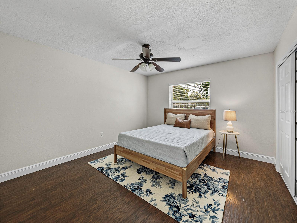
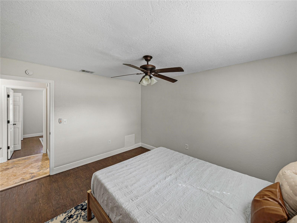
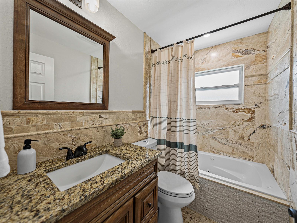
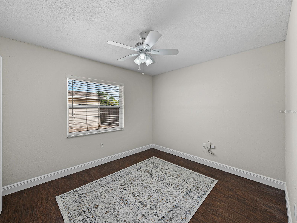
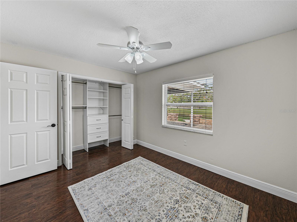
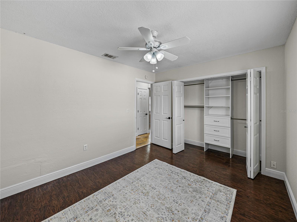
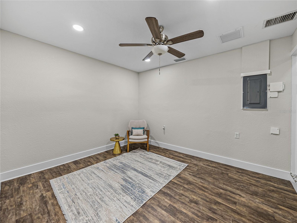
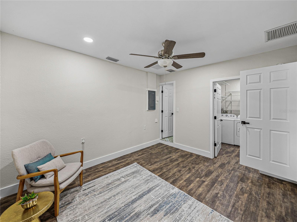
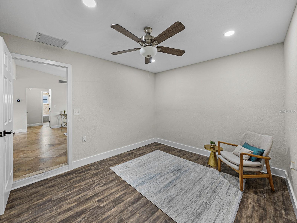
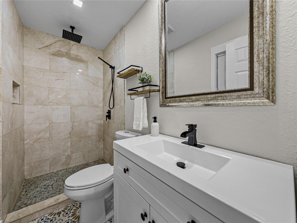
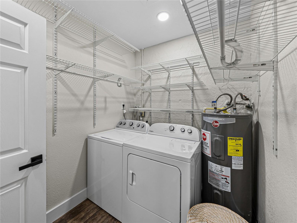
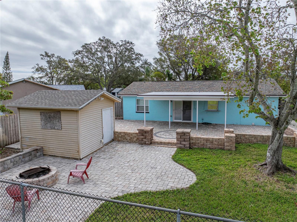
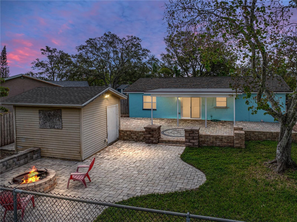
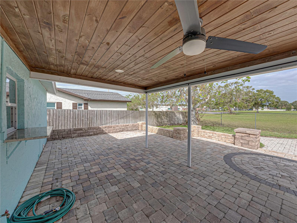
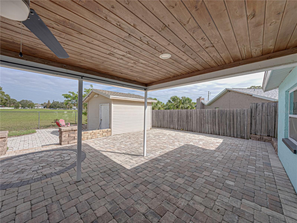
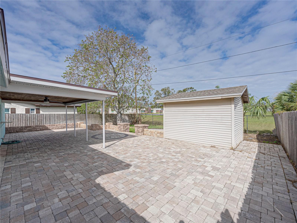
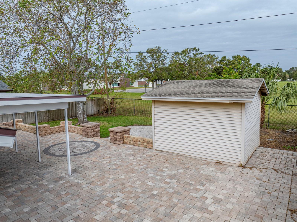
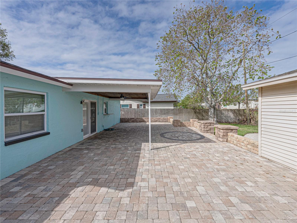
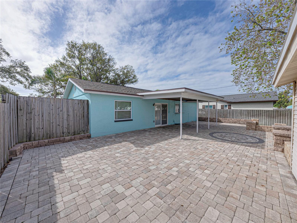
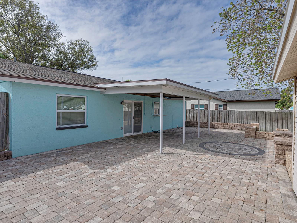
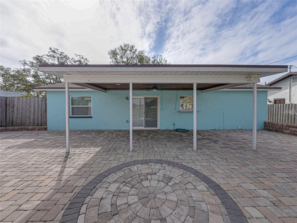
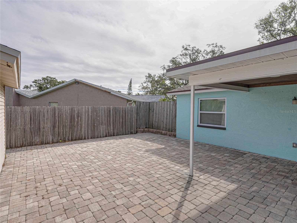
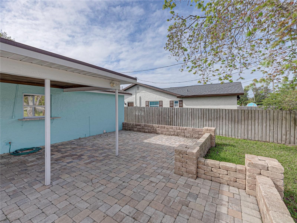
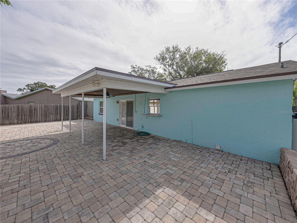
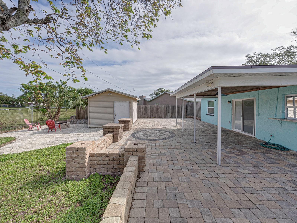
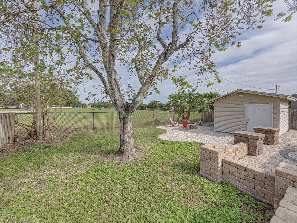
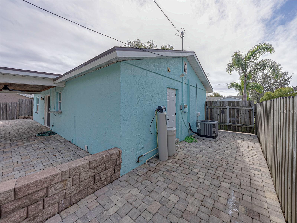
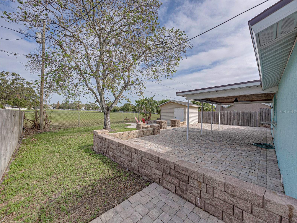
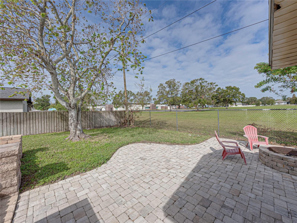
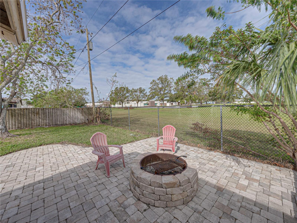
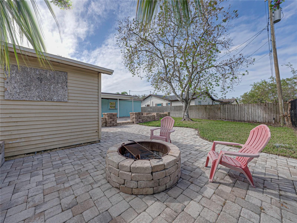
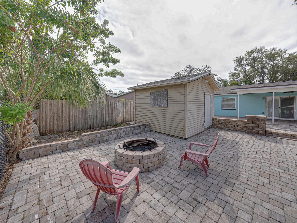
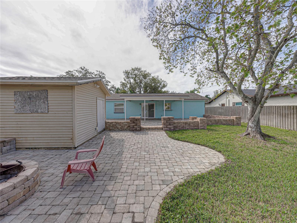
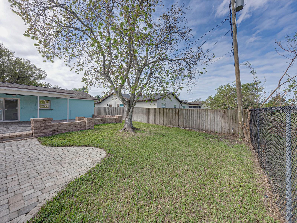
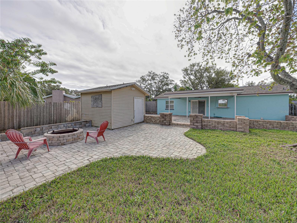
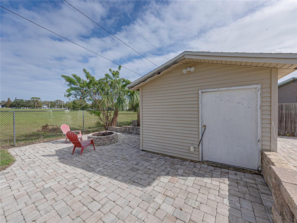
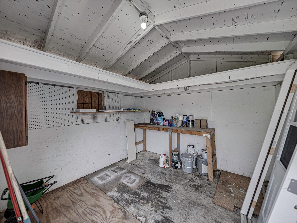
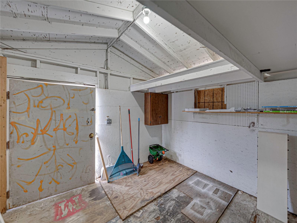
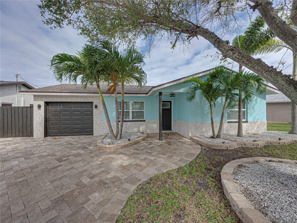
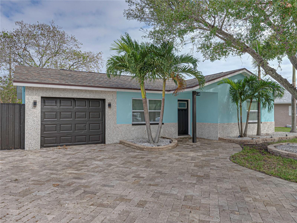
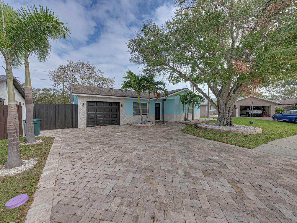
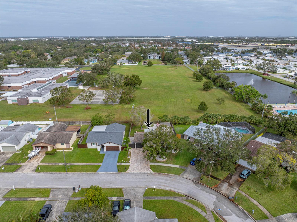
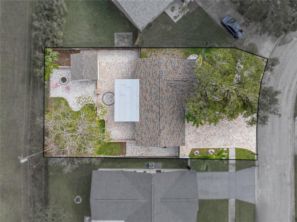
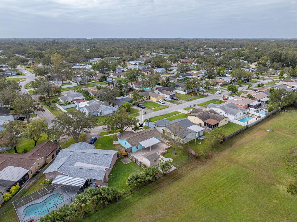
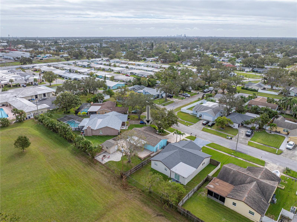
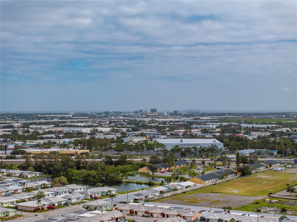
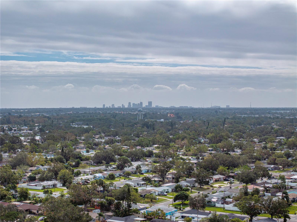
Reduced
- MLS#: TB8316605 ( Residential )
- Street Address: 5605 103rd Terrace N
- Viewed: 15
- Price: $415,000
- Price sqft: $296
- Waterfront: No
- Year Built: 1980
- Bldg sqft: 1402
- Bedrooms: 3
- Total Baths: 2
- Full Baths: 2
- Days On Market: 43
- Additional Information
- Geolocation: 27.8663 / -82.71
- County: PINELLAS
- City: PINELLAS PARK
- Zipcode: 33782
- Subdivision: Pine Haven Ii
- Elementary School: Pinellas Central Elem PN
- Middle School: Fitzgerald Middle PN
- High School: Pinellas Park High PN
- Provided by: BHHS FLORIDA PROPERTIES GROUP
- Contact: Gilit Kontny
- 813-251-2002
- DMCA Notice
-
DescriptionCharming Ranch Style Home with Modern Upgrades and Spacious Outdoor Living NOT AFFECTED by the hurricanes. This beautifully updated 3 bedroom, 2 bathroom ranch style home offers an open concept design that seamlessly blends comfort and style. The interior features rich solid wood cabinetry and luxurious granite countertops in the kitchen, complemented by sleek travertine and vinyl flooring throughout. The spacious layout is bathed in natural light, creating a warm and inviting atmosphere. The homes bathrooms have been thoughtfully updated, with a spa like feel including a relaxing jet tub. The kitchen is fully equipped with stainless steel appliances, making it perfect for both everyday living and entertaining. Step outside to enjoy a private, expansive backyard with a covered paver patioideal for outdoor dining and relaxation or gather around the fire pit, while sharing stories and roasting marshmallows. The large yard provides ample space for gardening, play, or potential expansion. The paver driveway enhances the homes curb appeal, while the water softener adds an extra level of comfort. For added convenience, the property includes an outdoor storage shed that can be converted into an Accessory Dwelling Unit (ADU) with a separate entrance, offering endless possibilities for guests, a home office, or rental income. Located just minutes from top rated schools, beautiful beaches, and vibrant downtown areas, this home combines the best of both tranquility and convenience. Dont miss the opportunity to own this move in ready gem in a highly sought after neighborhood!
Property Location and Similar Properties
All
Similar
Features
Appliances
- Dishwasher
- Disposal
- Dryer
- Electric Water Heater
- Microwave
- Range
- Refrigerator
- Washer
- Water Softener
Home Owners Association Fee
- 0.00
Carport Spaces
- 0.00
Close Date
- 0000-00-00
Cooling
- Central Air
Country
- US
Covered Spaces
- 0.00
Exterior Features
- Sliding Doors
- Storage
Fencing
- Chain Link
- Wood
Flooring
- Laminate
- Travertine
Garage Spaces
- 0.00
Heating
- Central
- Electric
High School
- Pinellas Park High-PN
Insurance Expense
- 0.00
Interior Features
- Ceiling Fans(s)
- Eat-in Kitchen
- High Ceilings
- Kitchen/Family Room Combo
- Living Room/Dining Room Combo
- Open Floorplan
- Smart Home
- Solid Wood Cabinets
- Split Bedroom
- Stone Counters
- Thermostat
- Walk-In Closet(s)
- Window Treatments
Legal Description
- PINE HAVEN II LOT 20
Levels
- One
Living Area
- 1152.00
Middle School
- Fitzgerald Middle-PN
Area Major
- 33782 - Pinellas Park
Net Operating Income
- 0.00
Occupant Type
- Vacant
Open Parking Spaces
- 0.00
Other Expense
- 0.00
Other Structures
- Shed(s)
- Storage
- Workshop
Parcel Number
- 16-30-16-69320-000-0200
Parking Features
- Converted Garage
- Parking Pad
Pets Allowed
- Yes
Property Type
- Residential
Roof
- Shingle
School Elementary
- Pinellas Central Elem-PN
Sewer
- Public Sewer
Style
- Ranch
Tax Year
- 2023
Township
- 30
Utilities
- Cable Available
- Electricity Connected
- Phone Available
- Public
- Sewer Connected
- Water Connected
Views
- 15
Water Source
- Public
Year Built
- 1980
Listing Data ©2024 Pinellas/Central Pasco REALTOR® Organization
The information provided by this website is for the personal, non-commercial use of consumers and may not be used for any purpose other than to identify prospective properties consumers may be interested in purchasing.Display of MLS data is usually deemed reliable but is NOT guaranteed accurate.
Datafeed Last updated on December 21, 2024 @ 12:00 am
©2006-2024 brokerIDXsites.com - https://brokerIDXsites.com
Sign Up Now for Free!X
Call Direct: Brokerage Office: Mobile: 727.710.4938
Registration Benefits:
- New Listings & Price Reduction Updates sent directly to your email
- Create Your Own Property Search saved for your return visit.
- "Like" Listings and Create a Favorites List
* NOTICE: By creating your free profile, you authorize us to send you periodic emails about new listings that match your saved searches and related real estate information.If you provide your telephone number, you are giving us permission to call you in response to this request, even if this phone number is in the State and/or National Do Not Call Registry.
Already have an account? Login to your account.

