
- Jackie Lynn, Broker,GRI,MRP
- Acclivity Now LLC
- Signed, Sealed, Delivered...Let's Connect!
No Properties Found
- Home
- Property Search
- Search results
- 12532 Lillyreed Court, NEW PORT RICHEY, FL 34655
Property Photos
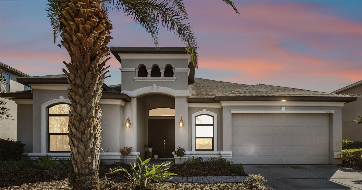

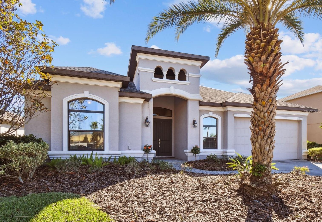
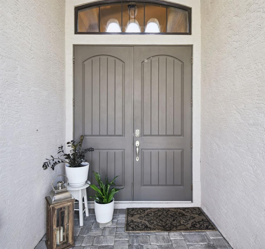
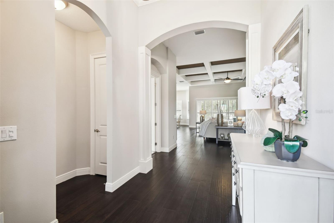
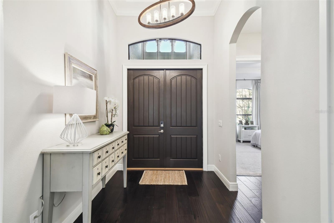
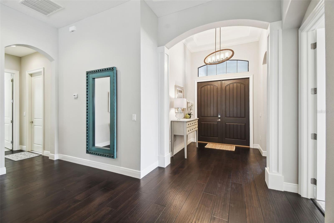
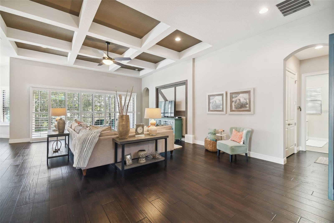
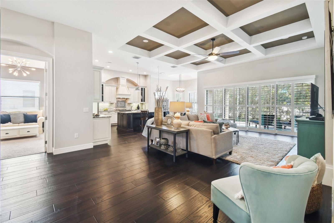
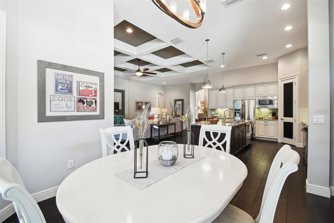
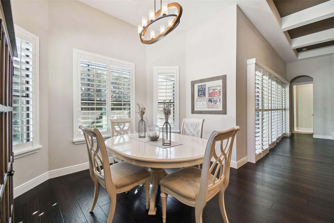
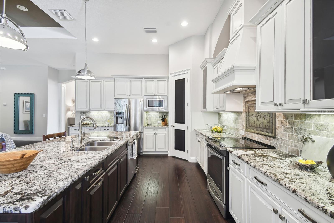
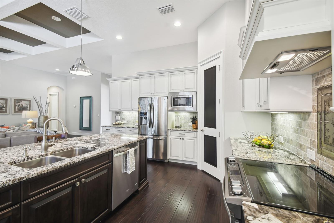
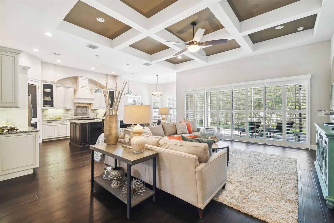
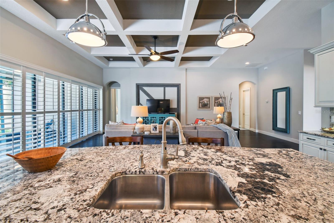
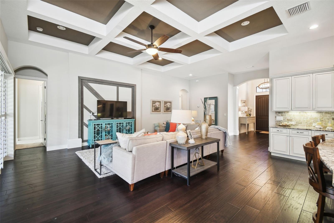
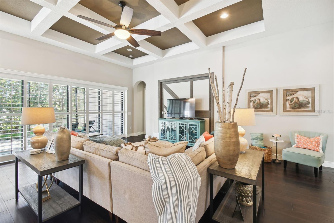
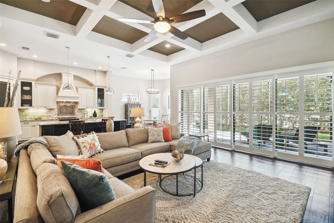
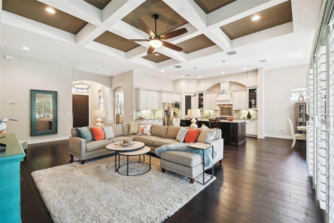
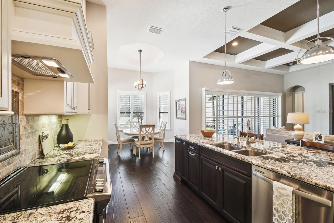
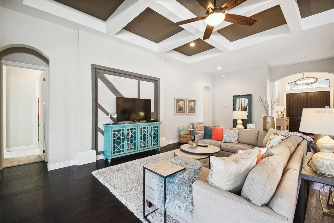
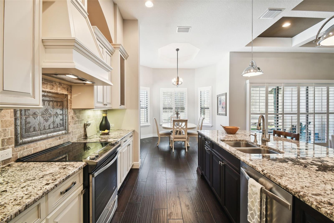
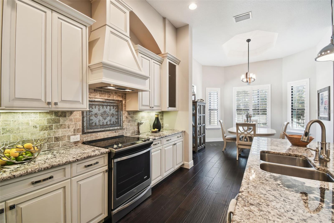
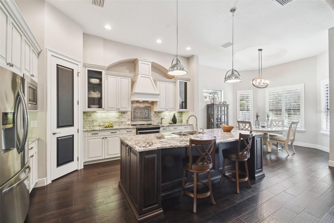
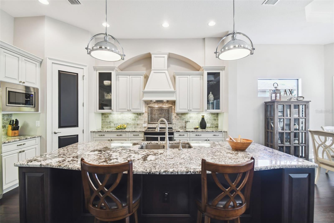
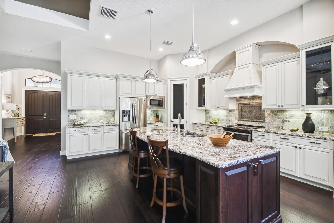
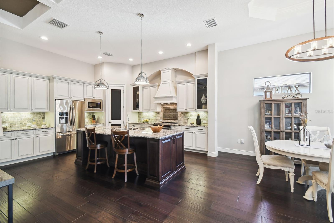
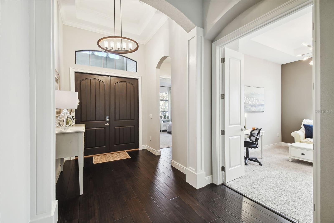
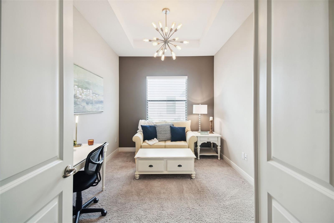
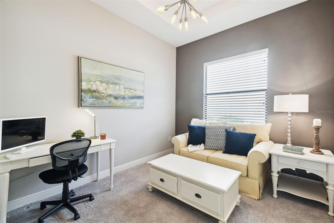
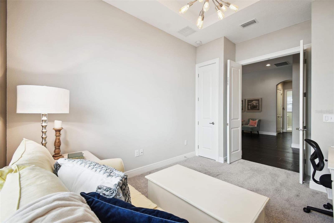
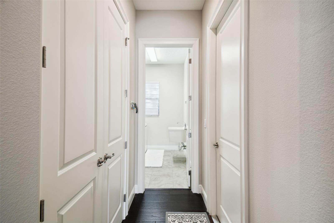
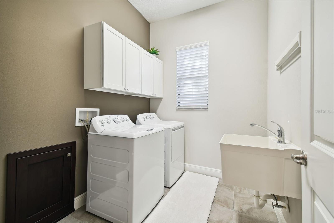
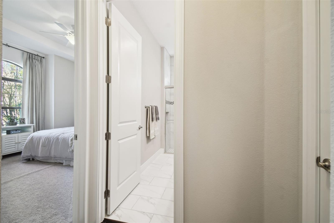
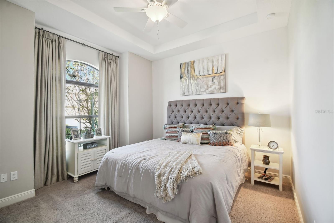
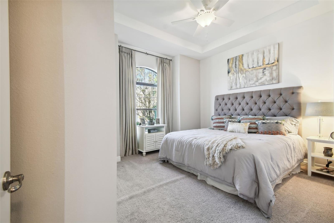
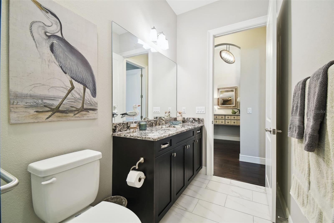
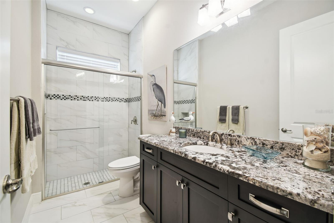
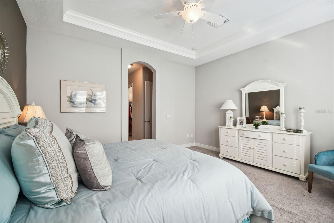
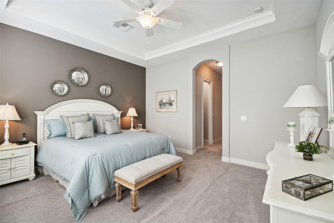
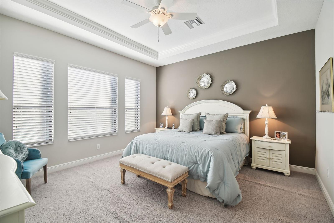
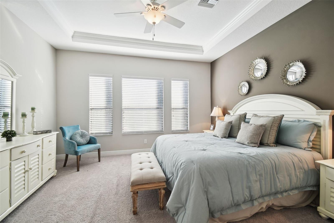
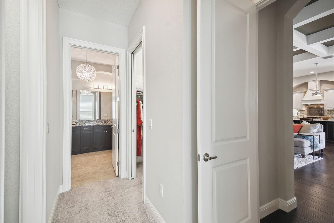
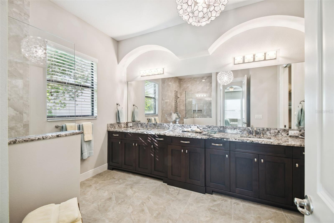
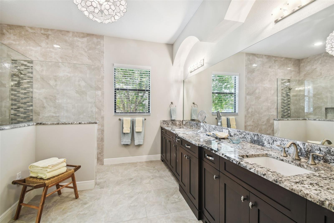
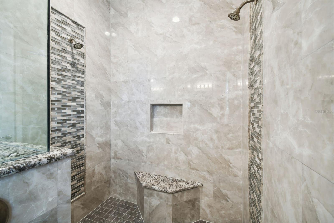
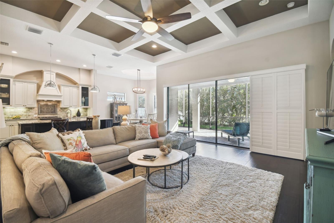
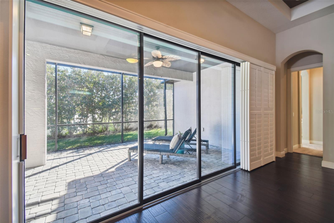
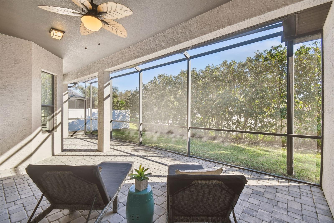
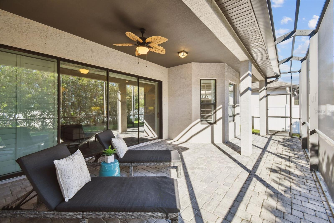
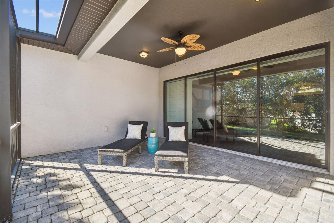
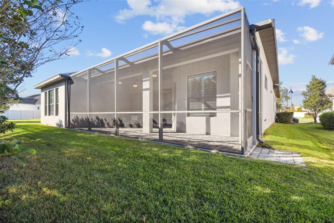
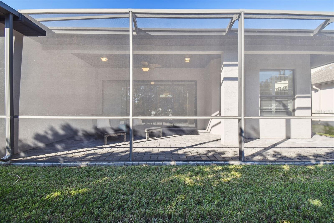
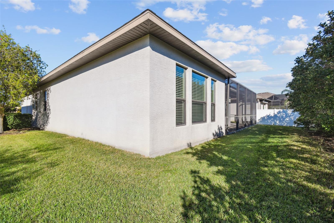
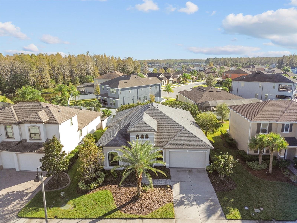
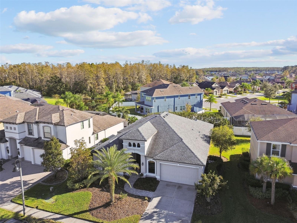
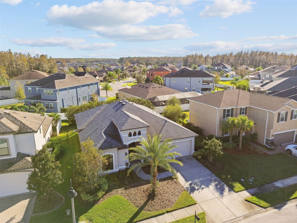
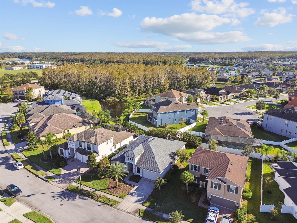
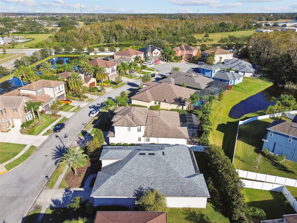
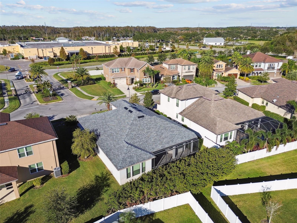
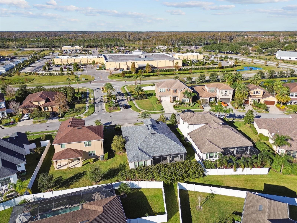
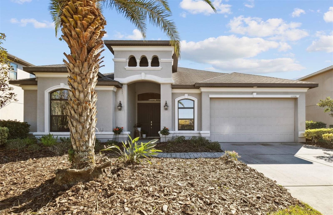
- MLS#: TB8315259 ( Residential )
- Street Address: 12532 Lillyreed Court
- Viewed: 2
- Price: $600,000
- Price sqft: $188
- Waterfront: No
- Year Built: 2016
- Bldg sqft: 3197
- Bedrooms: 3
- Total Baths: 2
- Full Baths: 2
- Garage / Parking Spaces: 2
- Days On Market: 24
- Additional Information
- Geolocation: 28.1876 / -82.6084
- County: PASCO
- City: NEW PORT RICHEY
- Zipcode: 34655
- Subdivision: Villagestrinity Lakes
- Elementary School: Odessa Elementary
- Middle School: Seven Springs Middle PO
- High School: J.W. Mitchell High PO
- Provided by: MORNEAU PROPERTY GROUP
- Contact: Maisie Hartsfield
- 813-943-3262
- DMCA Notice
-
DescriptionWelcome to the gated community of Sago Village/Trinity Lakes, where you will find this beautiful, barely lived in custom home. This eight year old Samuelsen Builders custom home welcomes you into a spacious, open floor plan perfect for entertaining a large group or downtime with close friends. A large kitchen with upgraded, like new granite countertops, large island and walk in pantry plus large open dining accentuates an oversized Great Room with nine box tray ceiling. Pull outs in every lower cabinet. Large 16 foot wide sliders lead to sought after large, screened Lanai expanding the openness of the Great Room. Plantation shutters on Dining windows and Great Room sliders for privacy. Stunning wood flooring runs throughout these common areas. Front windows are impact rated. Others are equipped with fabric hurricane shutters. A huge benefit that this home sustained no damage or loss of power in recent hurricanes. A generous master suite features a large walk in shower and enormous vanity space with pass through to laundry room. You will also find two additional bedrooms sharing a hall accessible bathroom with upgraded tile and granite countertops that have barely been used. One bedroom is presently serving as an easily accessed spacious office. The oversized 2.5 car garage adds to the desirability of this home especially with the luxury of added storage space. This solidly crafted custom home by Samuelsen Builders creates a unique blend of warmth and modern/transitional decor. Sago Village/Trinity Lakes sits near shopping, top rated schools, restaurants (exciting new ones under construction close by), medical facilities, and easy access to the expressway to downtown Tampa and the airport. Schedule your showing today!
Property Location and Similar Properties
All
Similar
Features
Appliances
- Dishwasher
- Disposal
- Dryer
- Electric Water Heater
- Microwave
- Range
- Range Hood
- Refrigerator
- Washer
Association Amenities
- Fence Restrictions
- Gated
Home Owners Association Fee
- 223.00
Association Name
- Melrose Management / AJ Schmidt
Association Phone
- 727-787-3461
Builder Model
- Trinity Lakes
Builder Name
- Samuelsen Builders
- Inc.
Carport Spaces
- 0.00
Close Date
- 0000-00-00
Cooling
- Central Air
Country
- US
Covered Spaces
- 0.00
Exterior Features
- Hurricane Shutters
- Irrigation System
- Lighting
Flooring
- Carpet
- Hardwood
- Tile
Garage Spaces
- 2.00
Green Energy Efficient
- Appliances
Heating
- Central
High School
- J.W. Mitchell High-PO
Insurance Expense
- 0.00
Interior Features
- Ceiling Fans(s)
- Coffered Ceiling(s)
- Crown Molding
- High Ceilings
- Kitchen/Family Room Combo
- Open Floorplan
- Primary Bedroom Main Floor
- Solid Surface Counters
- Stone Counters
- Tray Ceiling(s)
- Walk-In Closet(s)
- Window Treatments
Legal Description
- VILLAGES OF TRINITY LAKES PB 68 PG 083 BLOCK 5 LOT 34 OR 9239 PG 1187
Levels
- One
Living Area
- 2230.00
Lot Features
- Landscaped
- Level
- Sidewalk
- Paved
Middle School
- Seven Springs Middle-PO
Area Major
- 34655 - New Port Richey/Seven Springs/Trinity
Net Operating Income
- 0.00
Occupant Type
- Owner
Open Parking Spaces
- 0.00
Other Expense
- 0.00
Parcel Number
- 33-26-17-0320-00500-0340
Parking Features
- Driveway
- Garage Door Opener
- Ground Level
- Oversized
Pets Allowed
- Yes
Property Condition
- Completed
Property Type
- Residential
Roof
- Shingle
School Elementary
- Odessa Elementary
Sewer
- Public Sewer
Tax Year
- 2024
Township
- 26
Utilities
- BB/HS Internet Available
- Cable Available
- Electricity Connected
- Natural Gas Available
- Phone Available
Water Source
- Public
Year Built
- 2016
Zoning Code
- MPUD
Listing Data ©2024 Pinellas/Central Pasco REALTOR® Organization
The information provided by this website is for the personal, non-commercial use of consumers and may not be used for any purpose other than to identify prospective properties consumers may be interested in purchasing.Display of MLS data is usually deemed reliable but is NOT guaranteed accurate.
Datafeed Last updated on December 22, 2024 @ 12:00 am
©2006-2024 brokerIDXsites.com - https://brokerIDXsites.com
Sign Up Now for Free!X
Call Direct: Brokerage Office: Mobile: 727.710.4938
Registration Benefits:
- New Listings & Price Reduction Updates sent directly to your email
- Create Your Own Property Search saved for your return visit.
- "Like" Listings and Create a Favorites List
* NOTICE: By creating your free profile, you authorize us to send you periodic emails about new listings that match your saved searches and related real estate information.If you provide your telephone number, you are giving us permission to call you in response to this request, even if this phone number is in the State and/or National Do Not Call Registry.
Already have an account? Login to your account.

