
- Jackie Lynn, Broker,GRI,MRP
- Acclivity Now LLC
- Signed, Sealed, Delivered...Let's Connect!
No Properties Found
- Home
- Property Search
- Search results
- 7949 2nd Avenue S, ST PETERSBURG, FL 33707
Property Photos
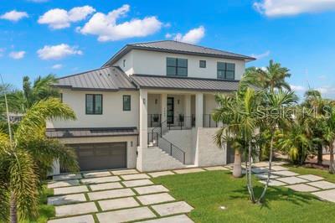

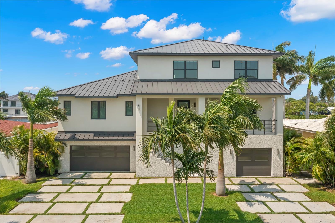
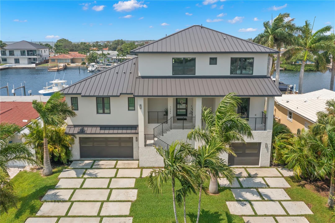
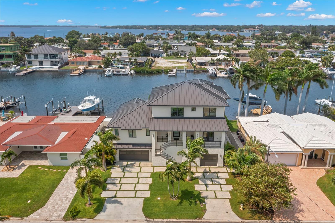
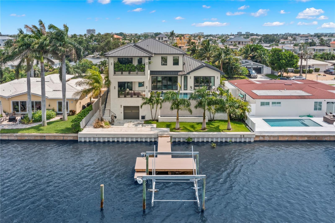
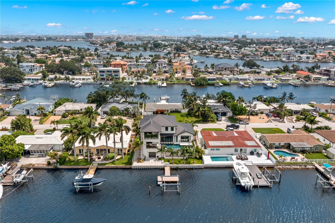
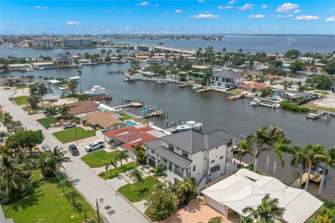
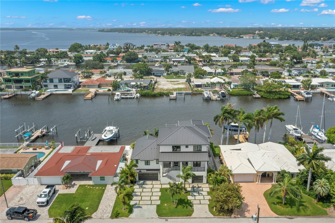
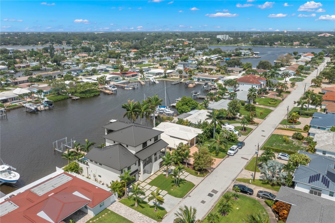
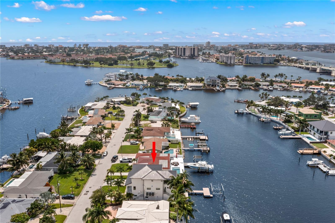
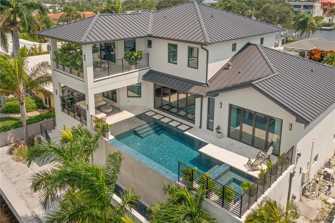
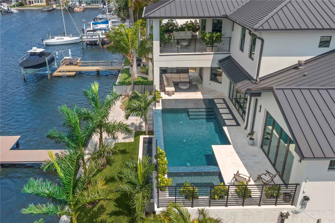
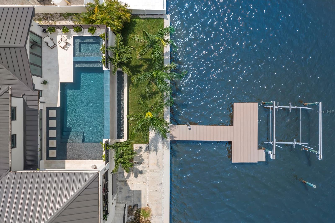
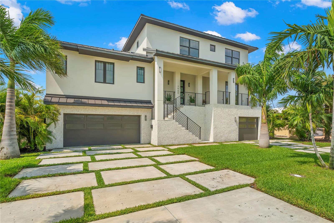
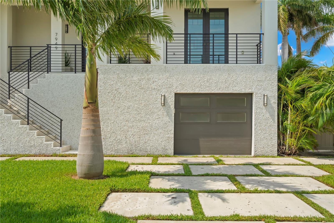
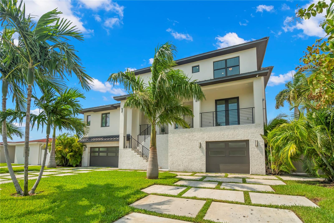
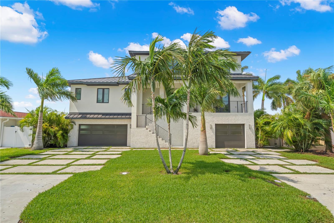
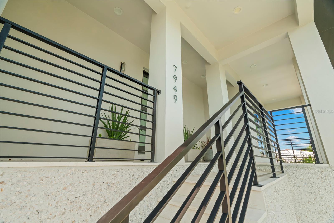
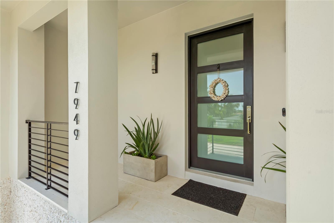
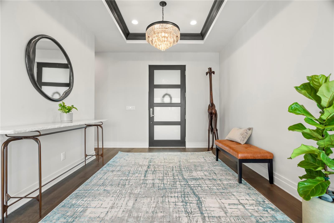
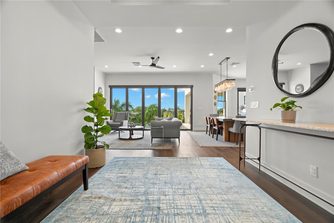
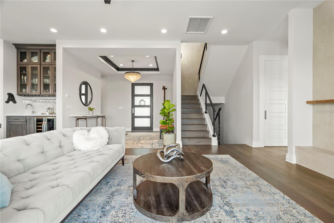
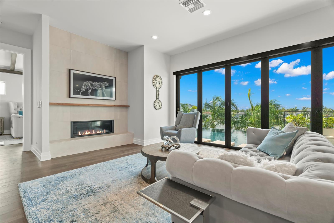
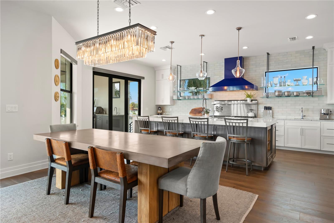
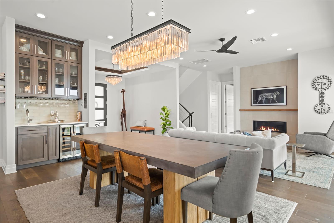
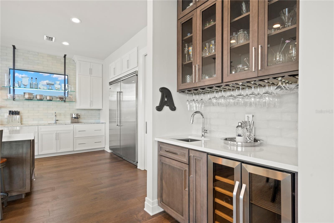
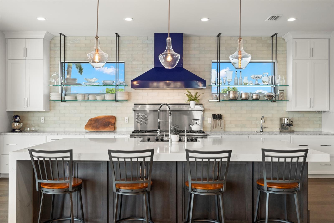
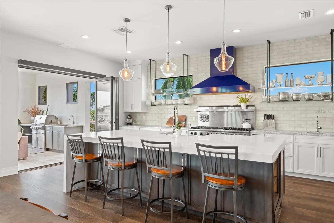
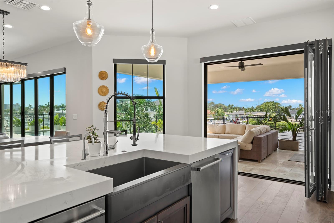
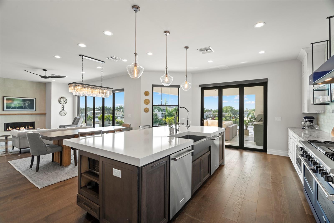
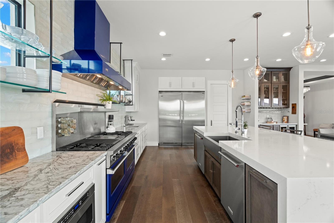
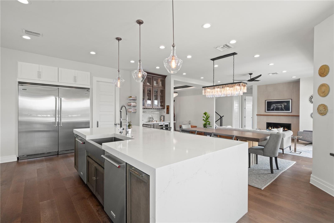
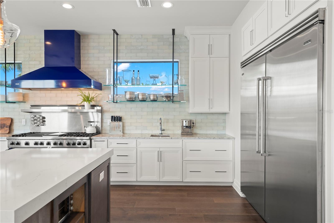
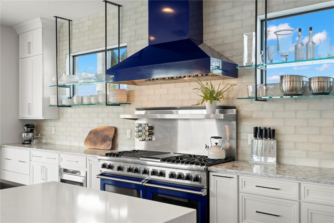
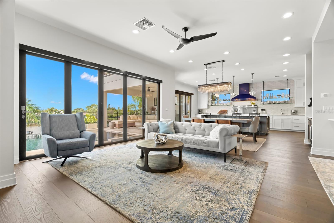
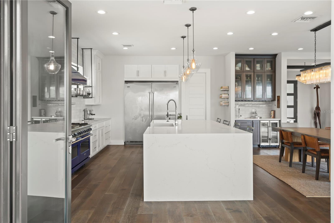
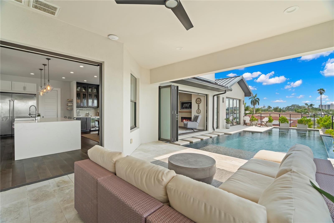
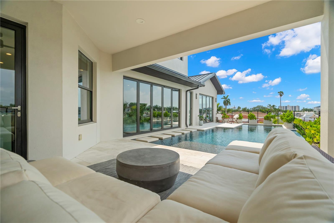
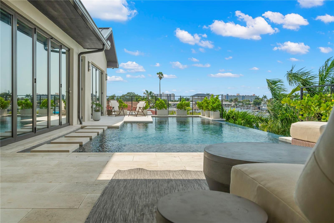
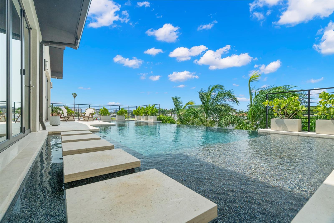
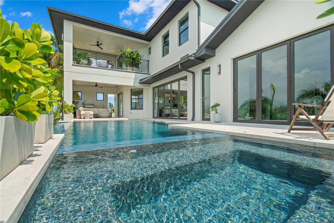
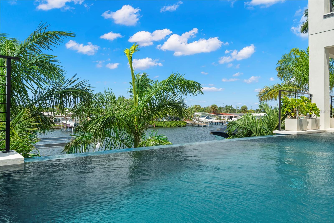
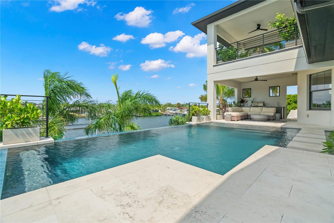
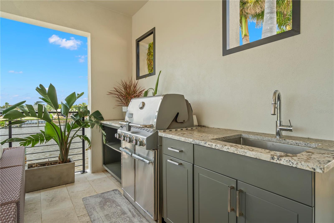
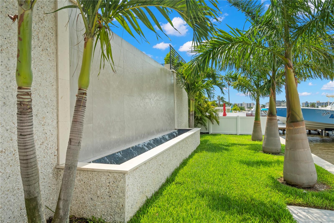
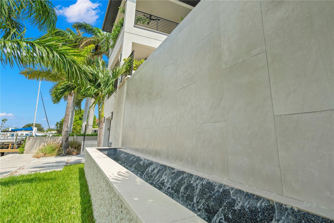
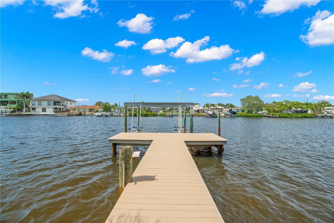
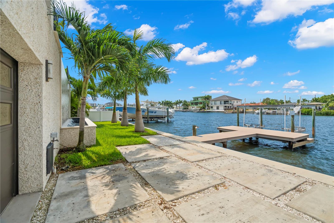
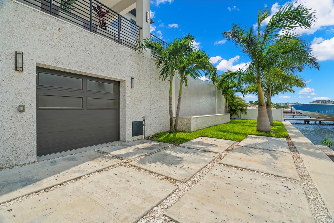
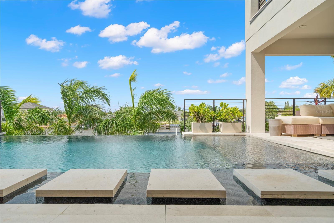
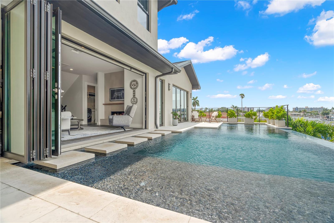
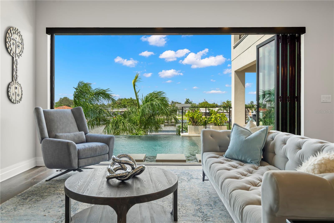
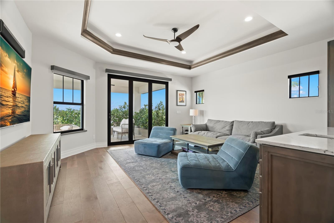
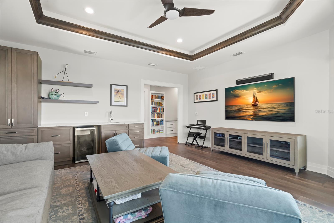
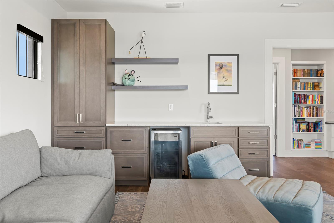
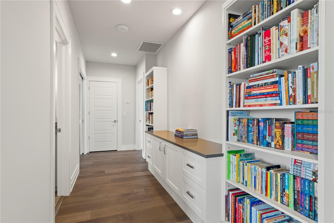
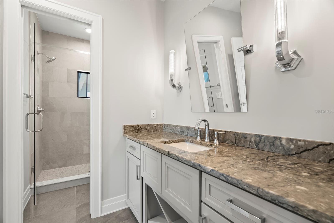

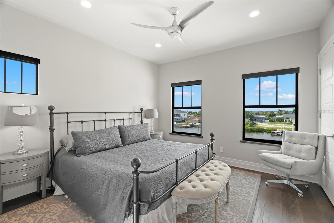
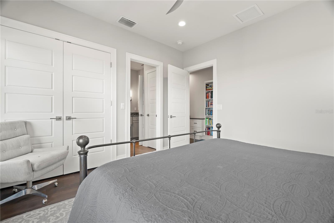
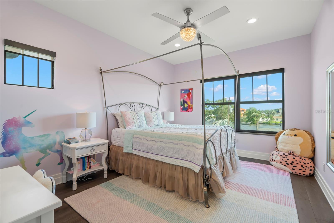
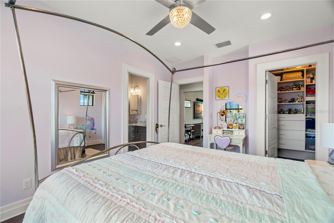
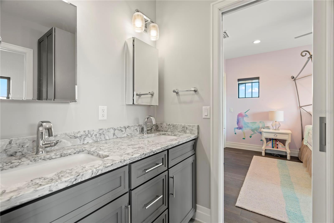
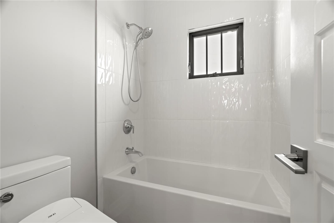
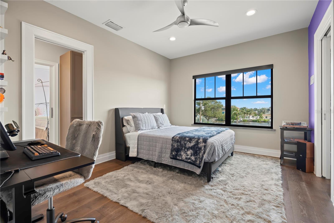
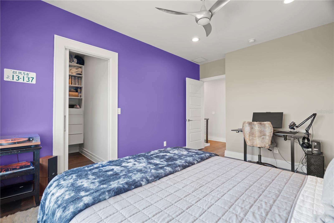
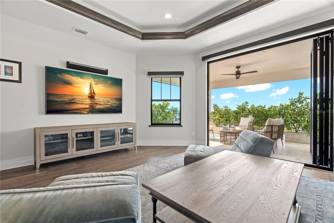
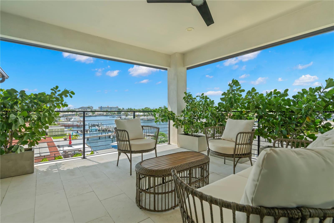
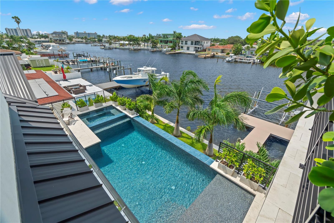
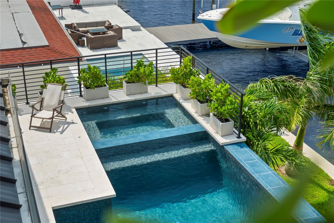
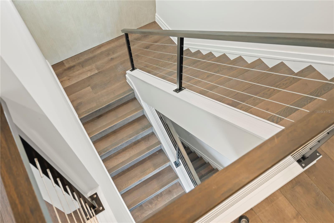
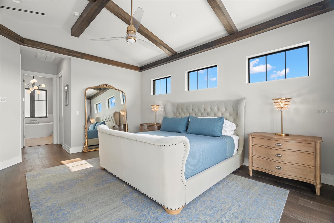
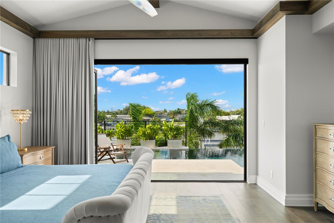
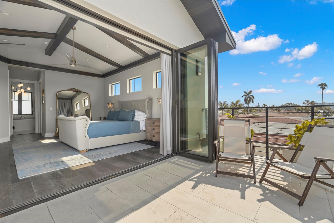
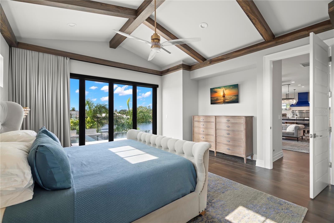
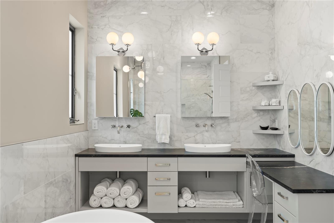
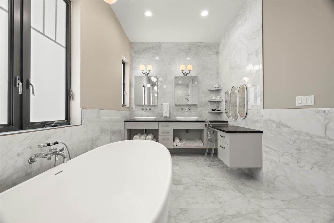
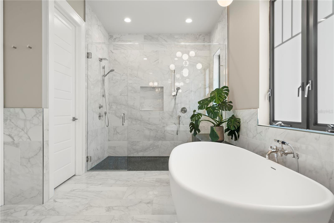
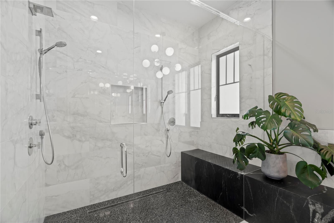
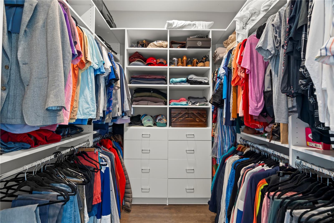
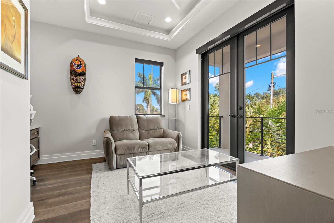
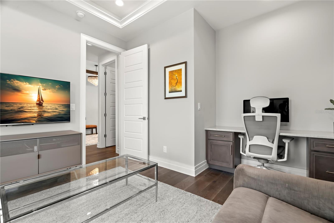
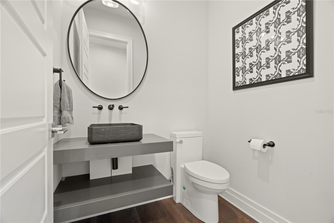
- MLS#: TB8312549 ( Residential )
- Street Address: 7949 2nd Avenue S
- Viewed: 219
- Price: $3,700,000
- Price sqft: $568
- Waterfront: Yes
- Wateraccess: Yes
- Waterfront Type: Canal - Saltwater,Intracoastal Waterway
- Year Built: 2020
- Bldg sqft: 6516
- Bedrooms: 4
- Total Baths: 5
- Full Baths: 3
- 1/2 Baths: 2
- Garage / Parking Spaces: 4
- Days On Market: 179
- Additional Information
- Geolocation: 27.768 / -82.7488
- County: PINELLAS
- City: ST PETERSBURG
- Zipcode: 33707
- Subdivision: South Causeway Isle 2nd Add
- Elementary School: Azalea Elementary PN
- Middle School: Azalea Middle PN
- High School: Boca Ciega High PN
- Provided by: RE/MAX METRO
- Contact: Capt. Bruce Erbeck
- 727-896-1800

- DMCA Notice
-
DescriptionThis extraordinary three story custom masterpiece boasts 75 feet of pristine seawall along a wide, deep water canal, offering unparalleled access to the Gulf of Mexico via the iconic Johns Pass. Designed for the discerning boater, the private dock, boat lift, are all nestled in the protected waters of the 2nd Ave. canal. This meticulously crafted smart home offers nearly 3,800 square feet of light filled, thoughtfully designed living space. Every detail has been curated to embody luxurious Gulf Coast living, with water views from every room, soaring ceilings, and wide plank wood floors that exude sophistication. The heart of the home is a seamless blend of indoor and outdoor living. Custom Origin folding glass doors open to reveal a stunning elevated pool deck with a sparkling pool and spa, a fully equipped outdoor kitchen, and a spacious covered terrace perfect for entertaining. The chefs kitchen, outfitted with professional grade Viking appliances, is a culinary dream, while the airy living room, complete with a gas fireplace, offers a serene retreat. The primary suite is a spa like haven, designed to indulge with its lavish finishes and tranquil ambiance. This home is designed for both work and play, featuring a private office, a room specifically designed for a gym and a sprawling garage with approximately 2,000 square feet of spaceample room for up to four vehicles and all your boating and recreational gear. A water facing garage door provides effortless access for kayaks, paddleboards, and fishing equipment. Built to uncompromising standards, this property is engineered to withstand hurricanes exceeding Category 5 strength. Elevated living spaces provide peace of mind against flooding, ensuring safety without compromising. Situated in a serene neighborhood just minutes from Treasure Island Beach, downtown St. Petersburg, and Tampa International Airport, this home offers the perfect blend of tranquility and convenience. A true turnkey masterpiece, this one of a kind residence invites you to experience the ultimate in waterfront living, with impeccable attention to detail and no expense spared.
Property Location and Similar Properties
All
Similar






Features
Waterfront Description
- Canal - Saltwater
- Intracoastal Waterway
Appliances
- Bar Fridge
- Built-In Oven
- Convection Oven
- Dishwasher
- Disposal
- Exhaust Fan
- Freezer
- Gas Water Heater
- Microwave
- Range
- Range Hood
- Refrigerator
- Tankless Water Heater
- Water Purifier
Home Owners Association Fee
- 0.00
Carport Spaces
- 0.00
Close Date
- 0000-00-00
Cooling
- Central Air
- Zoned
Country
- US
Covered Spaces
- 0.00
Exterior Features
- Balcony
- French Doors
- Lighting
- Other
- Outdoor Grill
- Outdoor Kitchen
- Private Mailbox
- Rain Gutters
- Sliding Doors
Fencing
- Vinyl
Flooring
- Ceramic Tile
- Cork
- Hardwood
- Tile
- Wood
Furnished
- Negotiable
Garage Spaces
- 4.00
Green Energy Efficient
- Appliances
- Construction
- Doors
- Exposure/Shade
- HVAC
- Insulation
- Lighting
- Roof
- Thermostat
- Water Heater
- Windows
Heating
- Central
- Electric
- Heat Pump
High School
- Boca Ciega High-PN
Insurance Expense
- 0.00
Interior Features
- Built-in Features
- Ceiling Fans(s)
- Crown Molding
- Eat-in Kitchen
- High Ceilings
- Kitchen/Family Room Combo
- Living Room/Dining Room Combo
- Open Floorplan
- Primary Bedroom Main Floor
- Smart Home
- Stone Counters
- Thermostat
- Tray Ceiling(s)
- Vaulted Ceiling(s)
- Walk-In Closet(s)
- Wet Bar
Legal Description
- SOUTH CAUSEWAY ISLE 2ND ADD BLK 7
- LOT 8
Levels
- Three Or More
Living Area
- 3794.00
Lot Features
- Cul-De-Sac
- FloodZone
- City Limits
- Landscaped
- Level
- Street Dead-End
- Paved
Middle School
- Azalea Middle-PN
Area Major
- 33707 - St Pete/South Pasadena/Gulfport/St Pete Bc
Net Operating Income
- 0.00
Occupant Type
- Owner
Open Parking Spaces
- 0.00
Other Expense
- 0.00
Other Structures
- Other
- Outdoor Kitchen
Parcel Number
- 24-31-15-84024-007-0080
Parking Features
- Boat
- Curb Parking
- Driveway
- Golf Cart Garage
- Ground Level
- On Street
- Oversized
- Basement
Pets Allowed
- Cats OK
- Dogs OK
- Number Limit
- Yes
Pool Features
- Auto Cleaner
- Chlorine Free
- Deck
- Fiber Optic Lighting
- Gunite
- Heated
- Infinity
- Lighting
- Outside Bath Access
- Salt Water
- Self Cleaning
- Tile
Property Condition
- Completed
Property Type
- Residential
Roof
- Metal
School Elementary
- Azalea Elementary-PN
Sewer
- Public Sewer
Style
- Contemporary
- Florida
- Key West
Tax Year
- 2024
Township
- 31
Utilities
- Cable Connected
- Electricity Connected
- Fire Hydrant
- Natural Gas Connected
- Sewer Available
- Sewer Connected
- Sprinkler Recycled
- Underground Utilities
- Water Connected
View
- Pool
- Trees/Woods
- Water
Views
- 219
Water Source
- Public
Year Built
- 2020
Zoning Code
- 0110
Listing Data ©2025 Pinellas/Central Pasco REALTOR® Organization
The information provided by this website is for the personal, non-commercial use of consumers and may not be used for any purpose other than to identify prospective properties consumers may be interested in purchasing.Display of MLS data is usually deemed reliable but is NOT guaranteed accurate.
Datafeed Last updated on July 12, 2025 @ 12:00 am
©2006-2025 brokerIDXsites.com - https://brokerIDXsites.com
Sign Up Now for Free!X
Call Direct: Brokerage Office: Mobile: 727.710.4938
Registration Benefits:
- New Listings & Price Reduction Updates sent directly to your email
- Create Your Own Property Search saved for your return visit.
- "Like" Listings and Create a Favorites List
* NOTICE: By creating your free profile, you authorize us to send you periodic emails about new listings that match your saved searches and related real estate information.If you provide your telephone number, you are giving us permission to call you in response to this request, even if this phone number is in the State and/or National Do Not Call Registry.
Already have an account? Login to your account.

