
- Jackie Lynn, Broker,GRI,MRP
- Acclivity Now LLC
- Signed, Sealed, Delivered...Let's Connect!
No Properties Found
- Home
- Property Search
- Search results
- 5302 Turkey Creek Road, PLANT CITY, FL 33567
Property Photos
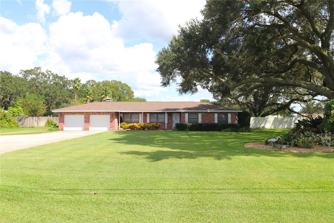

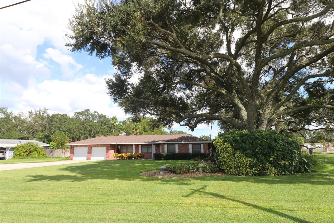
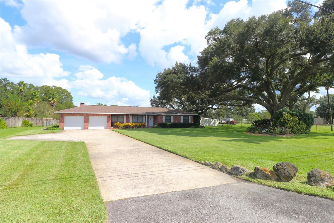
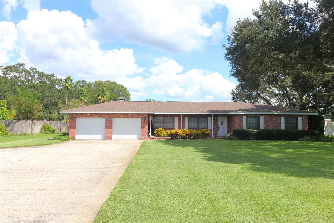
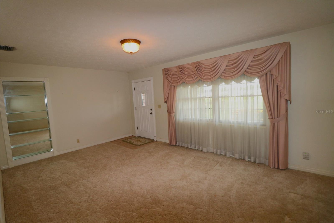
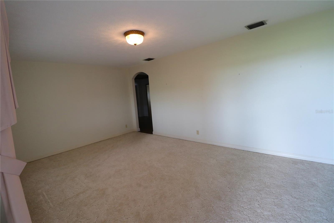
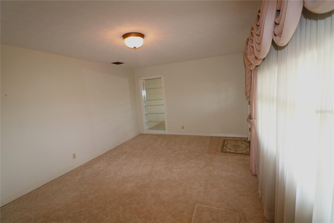
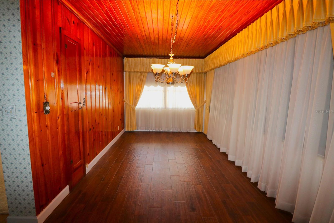
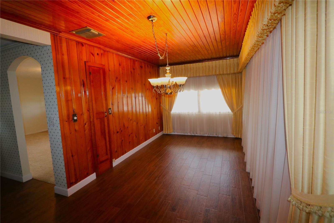
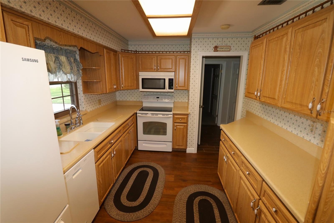

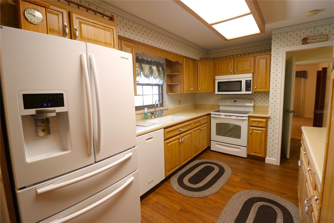
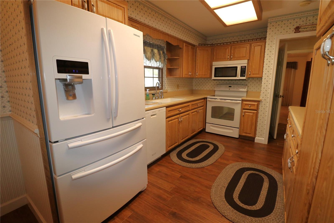
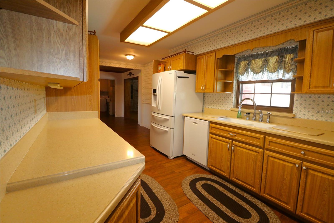
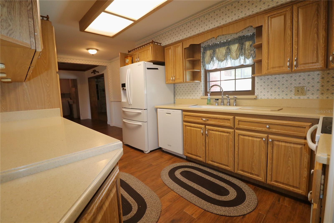
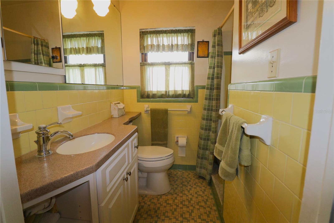
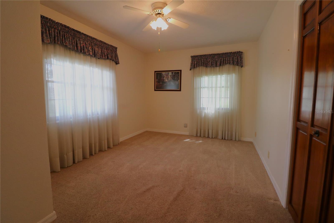
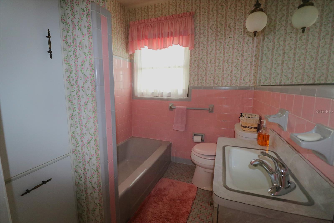
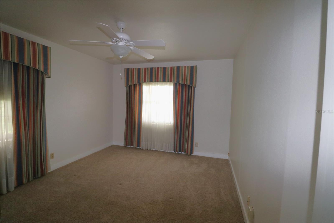
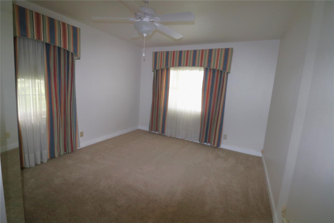
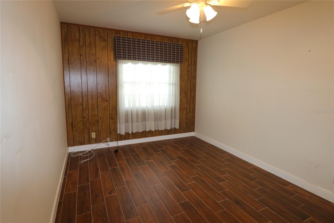
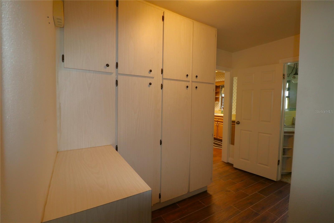
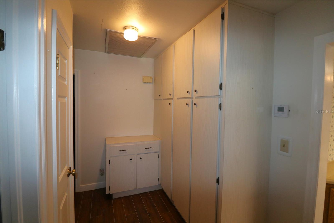
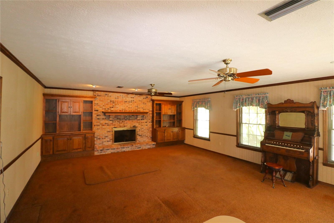
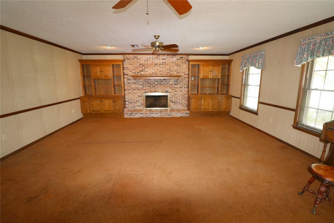
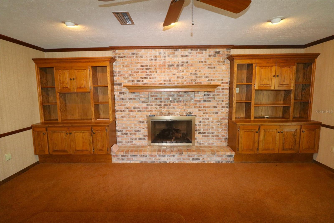
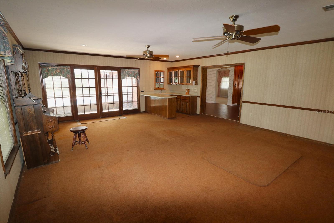
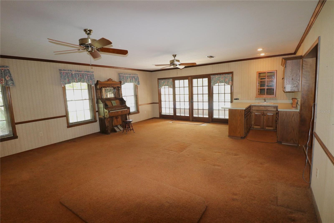
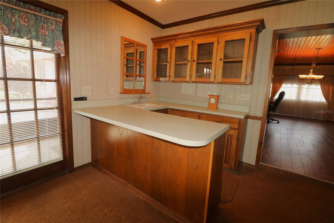
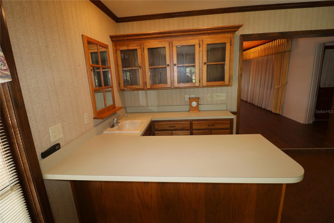
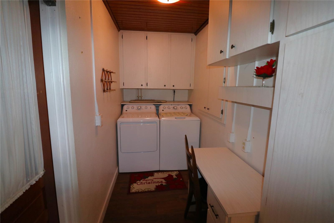
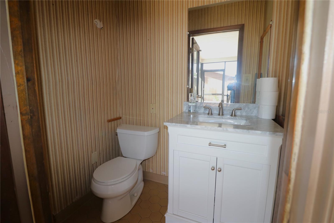
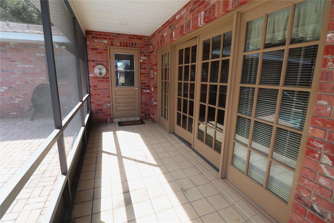
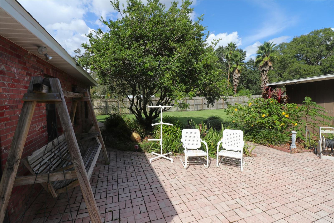
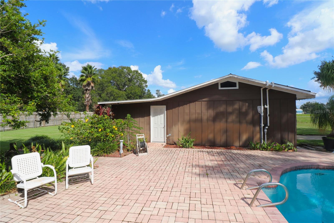
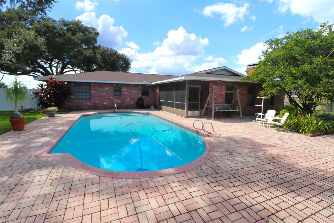
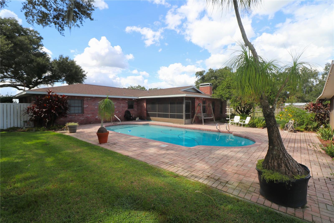
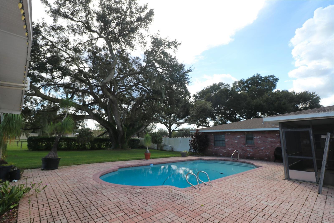

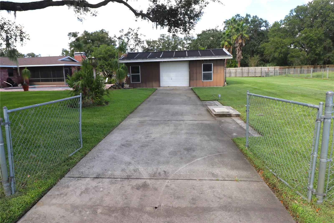
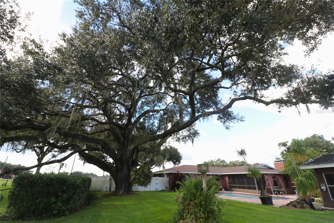
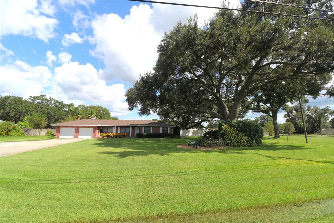
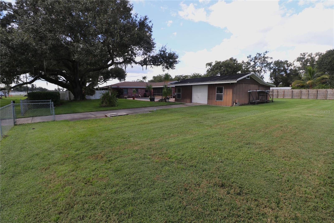
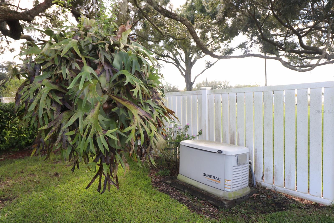
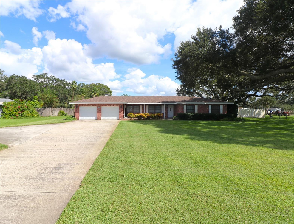
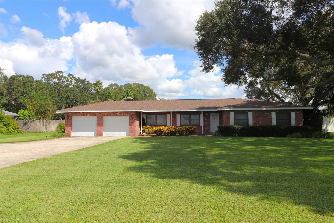
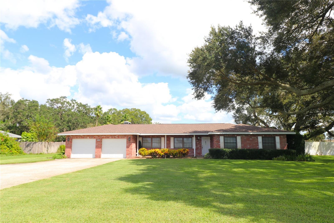
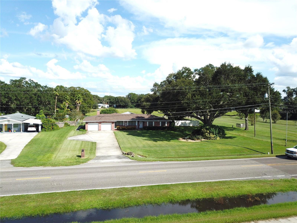
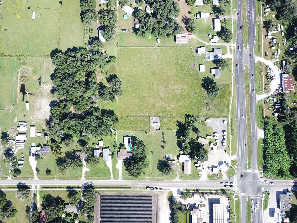
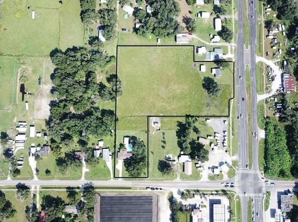
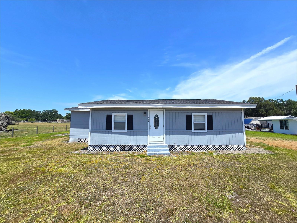
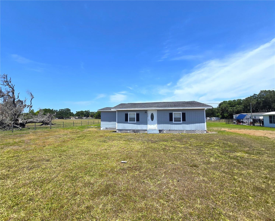
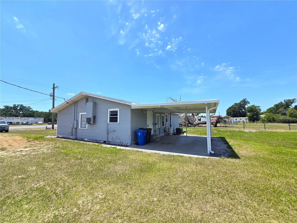
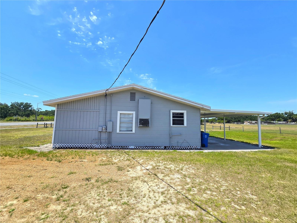
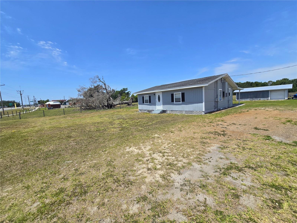
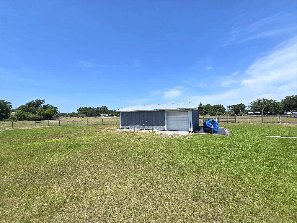
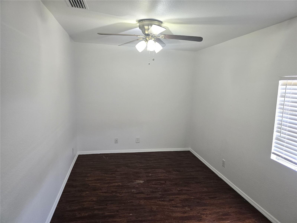
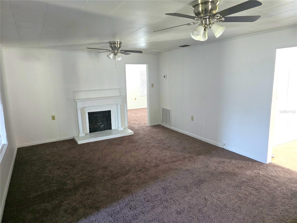
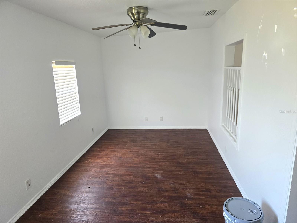
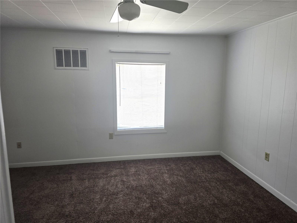
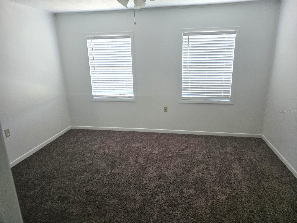
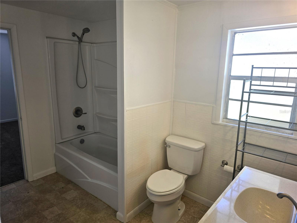
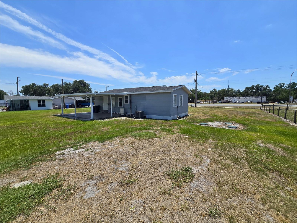
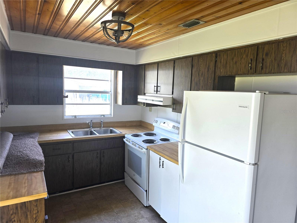
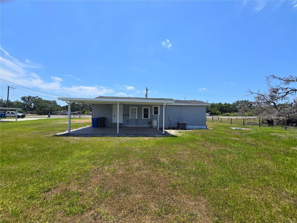
- MLS#: TB8311462 ( Residential )
- Street Address: 5302 Turkey Creek Road
- Viewed: 113
- Price: $924,900
- Price sqft: $303
- Waterfront: No
- Year Built: 1957
- Bldg sqft: 3057
- Bedrooms: 3
- Total Baths: 3
- Full Baths: 2
- 1/2 Baths: 1
- Garage / Parking Spaces: 2
- Days On Market: 245
- Acreage: 6.38 acres
- Additional Information
- Geolocation: 27.9388 / -82.169
- County: HILLSBOROUGH
- City: PLANT CITY
- Zipcode: 33567
- Subdivision: West Plant City Farms
- Elementary School: Robinson Elementary School HB
- Middle School: Turkey Creek HB
- High School: Durant HB
- Provided by: SK REALTY
- Contact: Shelton Keely
- 813-367-7253

- DMCA Notice
-
DescriptionExpansive Property with Two Homes, Pool, Workshops, and Over 6 Acres of Land A Rare Opportunity! This extraordinary estate spans 6.38 acres of lush land with road frontage on both Turkey Creek Road and State Road 60, offering a rare combination of privacy, space, and accessibility. The property includes two separate homes, each designed with comfort and functionality in mind, making it ideal for multi generational living, rental income, or a private guest house. Main House has 3 Bedrooms, 2.5 Bathrooms 2,093 Sq. Ft. of Living Area Enjoy elegant gatherings in the formal living and dining rooms, perfect for entertaining guests. Relax in the huge great room, featuring a cozy fireplace and convenient wet barideal for family nights or large get togethers. Oversized 2 car garage with additional features: a workshop, sink, shower, and ample storage. Step outside to the open air pool and screened patio, where you can soak up the Florida sun and enjoy serene outdoor living. Additional workshop and storage shed located at the back of the property, perfect for hobbyists, storage, or extra workspace. Second Home has 3 Bedrooms, 1 Bathroom 1,304 Sq. Ft. of Living Area. Perfect for extended family, guest accommodations, or as a rental property for additional income. This property offers endless possibilities with over 6 acres of land, providing plenty of space for farming, gardening, or future development. The prime location along two major roads makes it convenient for commuting while maintaining the peaceful atmosphere of a rural retreat.
Property Location and Similar Properties
All
Similar






Features
Appliances
- Dishwasher
- Microwave
- Range
- Refrigerator
Home Owners Association Fee
- 0.00
Carport Spaces
- 0.00
Close Date
- 0000-00-00
Cooling
- Central Air
Country
- US
Covered Spaces
- 0.00
Exterior Features
- Storage
Fencing
- Barbed Wire
- Chain Link
Flooring
- Carpet
- Ceramic Tile
- Tile
Garage Spaces
- 2.00
Heating
- Central
- Electric
High School
- Durant-HB
Insurance Expense
- 0.00
Interior Features
- Built-in Features
- Ceiling Fans(s)
- Solid Wood Cabinets
- Wet Bar
Legal Description
- WEST PLANT CITY FARMS UNIT NO 2 PT OF LOT 205 DESC AS BEG AT NE COR OF LOT 205 THN W 320 FT TO NW COR THEREOF THN S 155 FT THN N 89 DEG E 97 FT THN S 20 FT THN E 10 FT THN N 20 FT THN N 89 DEG E 212.97 FT TO PT ON E BDRY LOT 205 THN N 155 FT TO POB .... N 430 FT OF W 75 FT OF LOT 207 ..... LOTS 206 LESS SR AND LESS THAT PART DESC AS COM AT NW COR OF SD LOT 206 THN S ALG W BDRY THEREOF 155 FT TO POB THN N 89 DEG E 15.5 FT THN S 220 FT THN S 89 DEG W 15.5 FT TO PT ON W BDRY OF LOT 206 THN N 220 FT TO POB
Levels
- One
Living Area
- 2093.00
Lot Features
- Cleared
- Greenbelt
- In County
- Pasture
- Paved
- Zoned for Horses
Middle School
- Turkey Creek-HB
Area Major
- 33567 - Plant City
Net Operating Income
- 0.00
Occupant Type
- Vacant
Open Parking Spaces
- 0.00
Other Expense
- 0.00
Other Structures
- Shed(s)
- Storage
- Workshop
Parcel Number
- U-24-29-21-32M-000000-00205.0
Parking Features
- Garage Door Opener
- Guest
- Oversized
- Workshop in Garage
Pool Features
- Auto Cleaner
- In Ground
Property Type
- Residential
Roof
- Shingle
School Elementary
- Robinson Elementary School-HB
Sewer
- Septic Tank
Style
- Traditional
Tax Year
- 2023
Township
- 29
Utilities
- Electricity Connected
- Private
View
- Park/Greenbelt
Views
- 113
Virtual Tour Url
- https://www.propertypanorama.com/instaview/stellar/TB8311462
Water Source
- Private
- Well
Year Built
- 1957
Zoning Code
- AS-1
Listing Data ©2025 Pinellas/Central Pasco REALTOR® Organization
The information provided by this website is for the personal, non-commercial use of consumers and may not be used for any purpose other than to identify prospective properties consumers may be interested in purchasing.Display of MLS data is usually deemed reliable but is NOT guaranteed accurate.
Datafeed Last updated on June 25, 2025 @ 12:00 am
©2006-2025 brokerIDXsites.com - https://brokerIDXsites.com
Sign Up Now for Free!X
Call Direct: Brokerage Office: Mobile: 727.710.4938
Registration Benefits:
- New Listings & Price Reduction Updates sent directly to your email
- Create Your Own Property Search saved for your return visit.
- "Like" Listings and Create a Favorites List
* NOTICE: By creating your free profile, you authorize us to send you periodic emails about new listings that match your saved searches and related real estate information.If you provide your telephone number, you are giving us permission to call you in response to this request, even if this phone number is in the State and/or National Do Not Call Registry.
Already have an account? Login to your account.

