
- Jackie Lynn, Broker,GRI,MRP
- Acclivity Now LLC
- Signed, Sealed, Delivered...Let's Connect!
No Properties Found
- Home
- Property Search
- Search results
- 9931 Hound Chase Drive, GIBSONTON, FL 33534
Property Photos
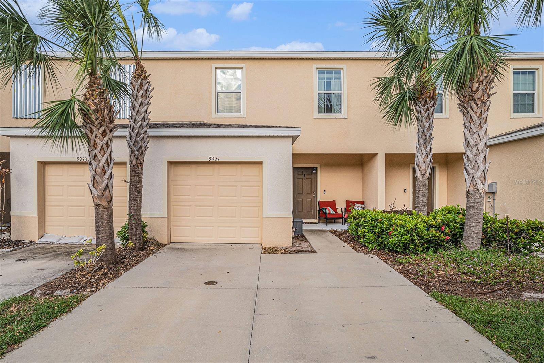

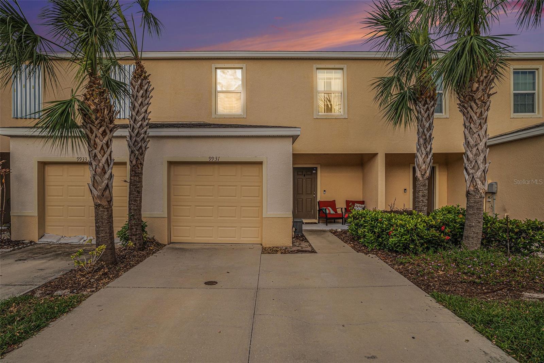
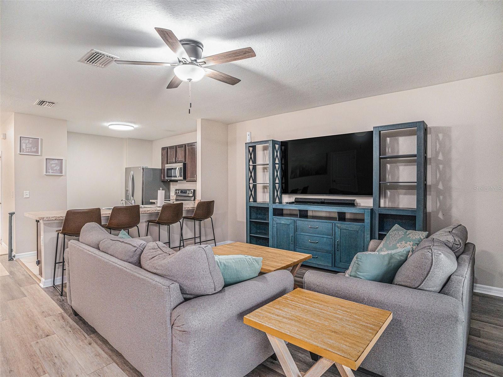
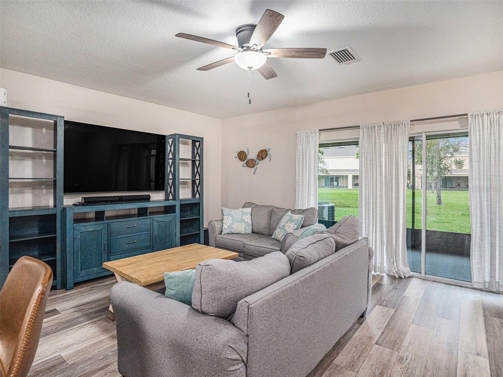
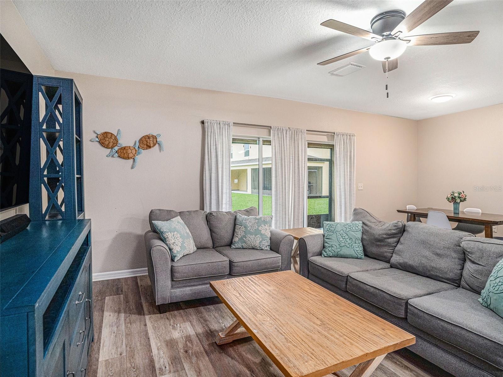
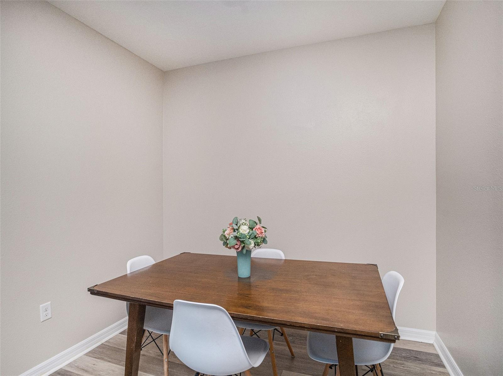

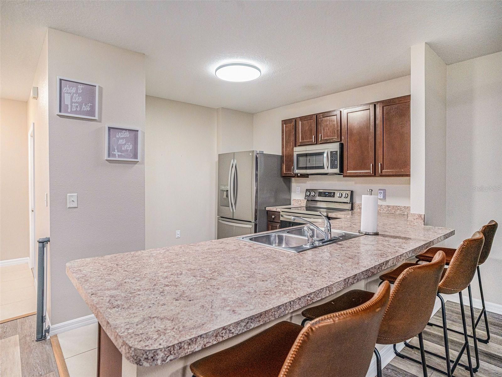
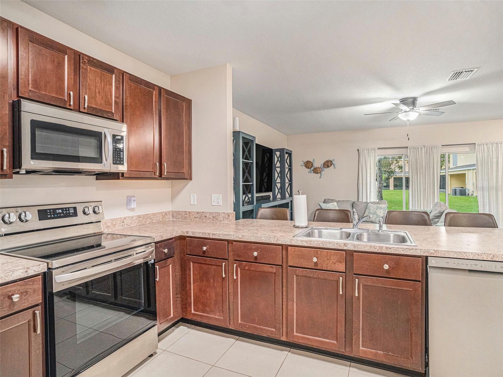
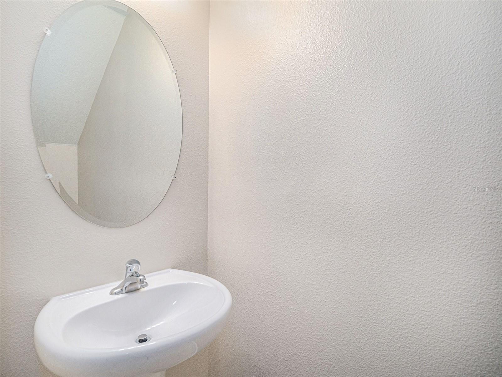

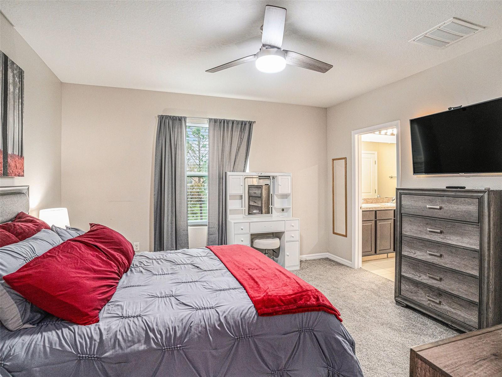
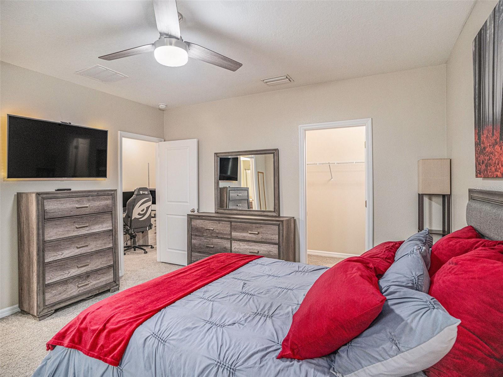
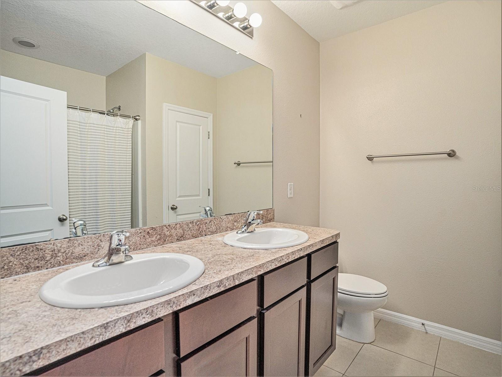
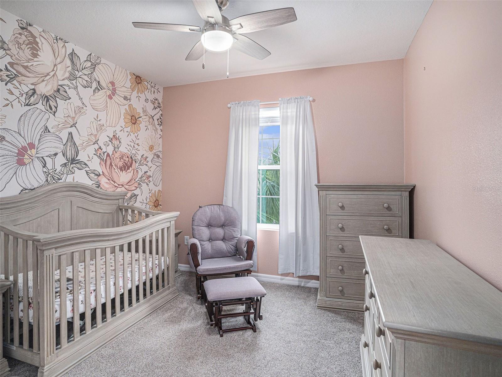
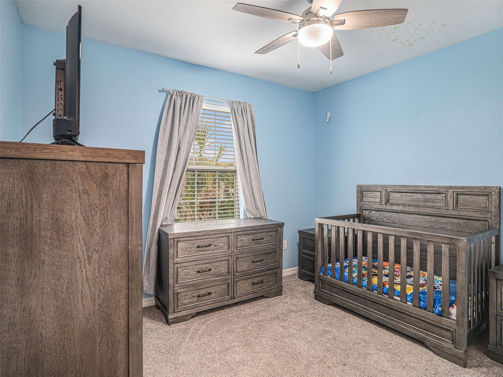
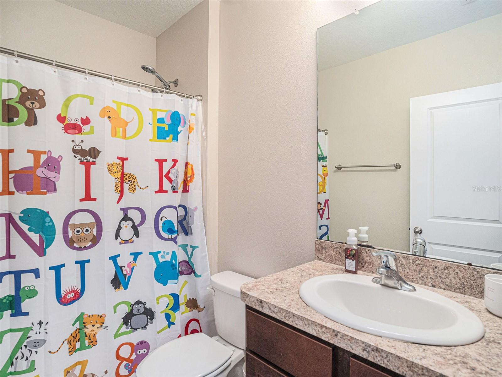
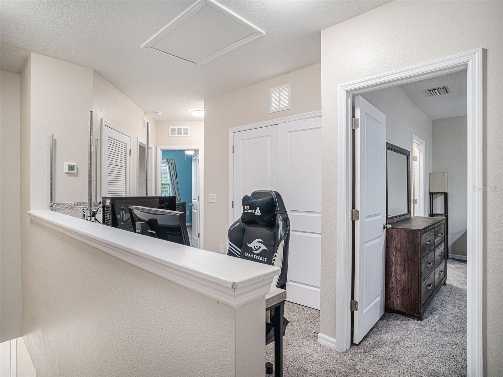
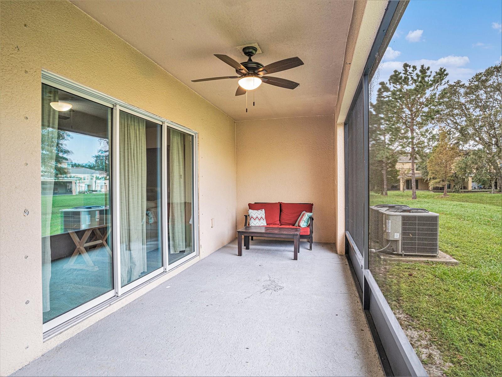
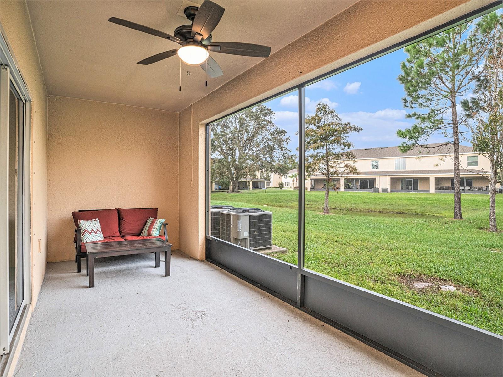
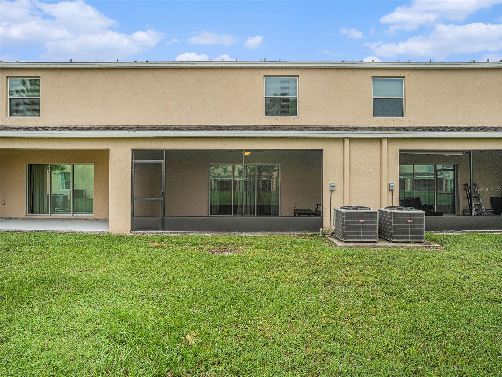

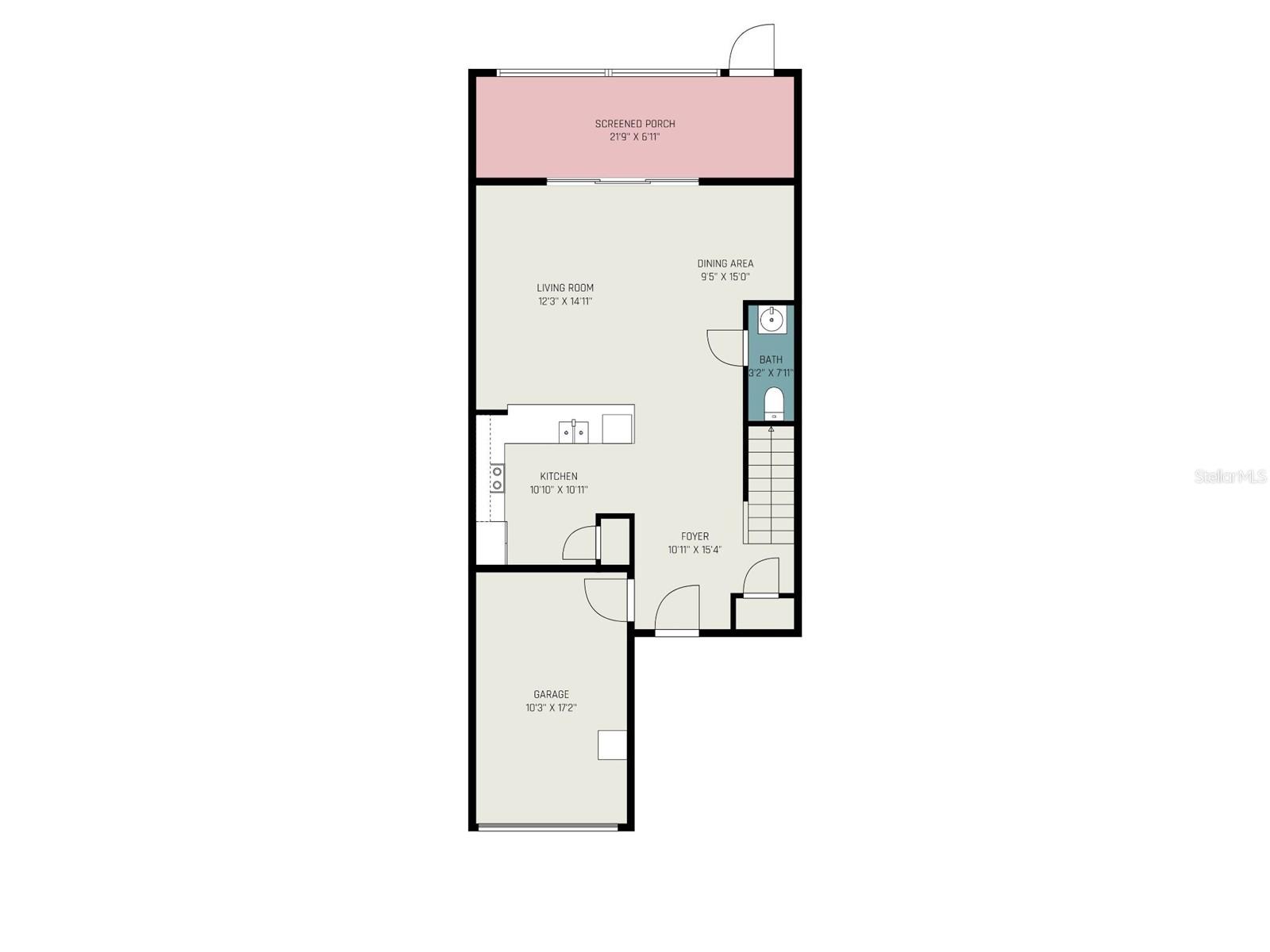
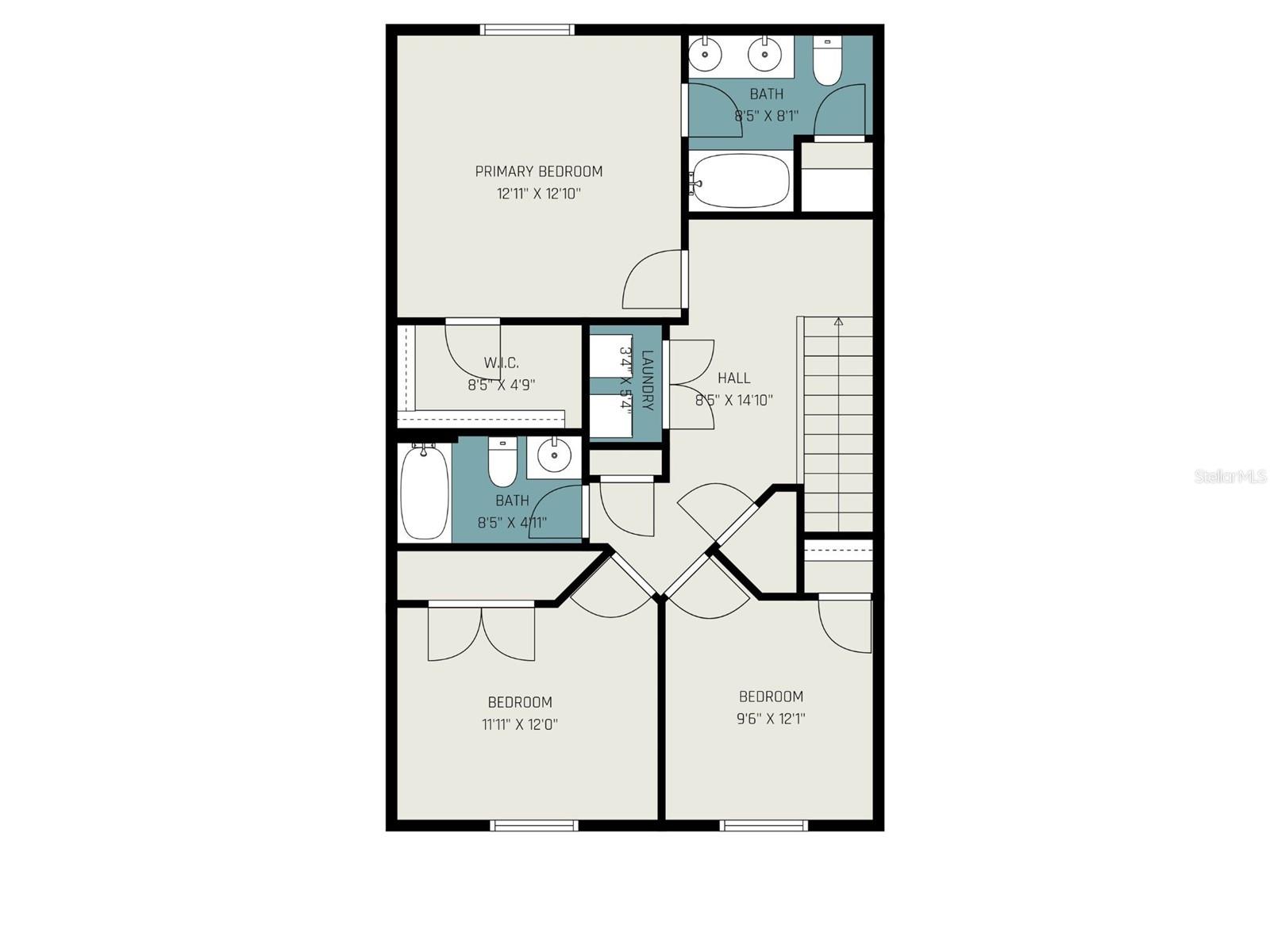
- MLS#: TB8311436 ( Residential )
- Street Address: 9931 Hound Chase Drive
- Viewed: 24
- Price: $305,000
- Price sqft: $155
- Waterfront: No
- Year Built: 2018
- Bldg sqft: 1968
- Bedrooms: 3
- Total Baths: 3
- Full Baths: 2
- 1/2 Baths: 1
- Garage / Parking Spaces: 1
- Days On Market: 83
- Additional Information
- Geolocation: 27.8022 / -82.3497
- County: HILLSBOROUGH
- City: GIBSONTON
- Zipcode: 33534
- Subdivision: Copper Creek Ph 2
- Elementary School: Corr HB
- Middle School: Eisenhower HB
- High School: East Bay HB
- Provided by: EXP REALTY LLC
- Contact: Jeffrey Borham, PA
- 866-308-7109

- DMCA Notice
-
DescriptionWelcome to this beautifully maintained 3 bedroom, 2.5 bathroom home in the highly sought after gated Copper Creek community. Built in 2020 and updated in 2022, this move in ready home boasts a fresh, modern design and numerous upgrades. Recent updates include 2022 ductwork cleaning, UV lights in the AC units for better air quality, and new light fixtures and ceiling fans throughout. Plus, the home is hardwired for internet, ensuring you stay connected at all times. As you enter, you'll notice the freshly painted interior and brand new wood look luxury vinyl LifeProof flooring that extends throughout the downstairs, offering both beauty and durability. The spacious open floorplan is ideal for entertaining, with the living room and dining room seamlessly connected to the kitchen. The kitchen features brand new stainless steel appliances, a breakfast bar, and plenty of cabinet space, perfect for preparing meals and hosting guests. Sliding glass doors lead to the covered, screened in lanai, offering a peaceful outdoor space for relaxation. A convenient half bathroom is located downstairs for guests, while the upstairs of the home offers plush new carpeting from the stairway through the entire upper level. The upstairs layout includes a dedicated laundry room and all three bedrooms, including the spacious primary suite. The primary bedroom features a walk in closet and a private en suite bathroom with a dual sink vanity, walk in shower, and a linen closet for added storage. Two additional bedrooms share a well appointed full bathroom upstairs, making this home perfect for families or guests. Copper Creek offers fantastic community amenities, including a pool, trails, and a playground, creating a true sense of community. HOA fees cover sewer, water, trash, and more, providing peace of mind and convenience. Best of all, there are no CDD fees, making it an even more attractive choice! Located in a prime area, this home is close to zoned schools, I 75, US 41, and the Tampa Premium Outlets, making shopping and commuting a breeze. This stunning home in Copper Creek wont last longschedule your private showing today!
Property Location and Similar Properties
All
Similar
Features
Appliances
- Dishwasher
- Microwave
- Range
- Refrigerator
Association Amenities
- Gated
- Trail(s)
Home Owners Association Fee
- 220.00
Home Owners Association Fee Includes
- Cable TV
- Pool
- Maintenance Structure
- Maintenance Grounds
- Sewer
- Trash
- Water
Association Name
- Pam Washburn - Premier Community Consultants Inc
Association Phone
- 727-868-8680
Carport Spaces
- 0.00
Close Date
- 0000-00-00
Cooling
- Central Air
Country
- US
Covered Spaces
- 0.00
Exterior Features
- Lighting
- Sidewalk
- Sliding Doors
Flooring
- Carpet
- Luxury Vinyl
- Tile
Garage Spaces
- 1.00
Heating
- Central
High School
- East Bay-HB
Insurance Expense
- 0.00
Interior Features
- Ceiling Fans(s)
- Eat-in Kitchen
- High Ceilings
- Kitchen/Family Room Combo
- Living Room/Dining Room Combo
- Open Floorplan
- PrimaryBedroom Upstairs
- Walk-In Closet(s)
Legal Description
- COPPER CREEK PHASE 2 LOT 108
Levels
- Two
Living Area
- 1478.00
Middle School
- Eisenhower-HB
Area Major
- 33534 - Gibsonton
Net Operating Income
- 0.00
Occupant Type
- Owner
Open Parking Spaces
- 0.00
Other Expense
- 0.00
Parcel Number
- U-07-31-20-A6X-000000-00108.0
Parking Features
- Driveway
Pets Allowed
- Yes
Property Type
- Residential
Roof
- Shingle
School Elementary
- Corr-HB
Sewer
- Public Sewer
Tax Year
- 2023
Township
- 31
Utilities
- Cable Connected
- Electricity Connected
- Water Connected
Views
- 24
Water Source
- Public
Year Built
- 2018
Zoning Code
- PD
Listing Data ©2025 Pinellas/Central Pasco REALTOR® Organization
The information provided by this website is for the personal, non-commercial use of consumers and may not be used for any purpose other than to identify prospective properties consumers may be interested in purchasing.Display of MLS data is usually deemed reliable but is NOT guaranteed accurate.
Datafeed Last updated on January 9, 2025 @ 12:00 am
©2006-2025 brokerIDXsites.com - https://brokerIDXsites.com
Sign Up Now for Free!X
Call Direct: Brokerage Office: Mobile: 727.710.4938
Registration Benefits:
- New Listings & Price Reduction Updates sent directly to your email
- Create Your Own Property Search saved for your return visit.
- "Like" Listings and Create a Favorites List
* NOTICE: By creating your free profile, you authorize us to send you periodic emails about new listings that match your saved searches and related real estate information.If you provide your telephone number, you are giving us permission to call you in response to this request, even if this phone number is in the State and/or National Do Not Call Registry.
Already have an account? Login to your account.

