
- Jackie Lynn, Broker,GRI,MRP
- Acclivity Now LLC
- Signed, Sealed, Delivered...Let's Connect!
No Properties Found
- Home
- Property Search
- Search results
- 2007 Magdalene Manor Drive, TAMPA, FL 33613
Property Photos
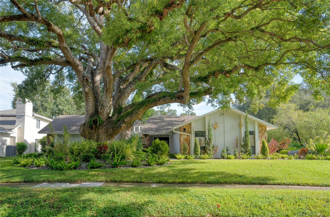

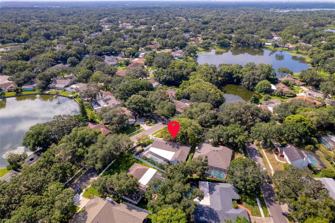
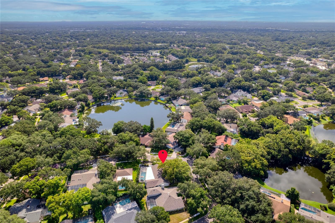
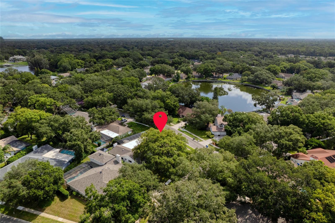
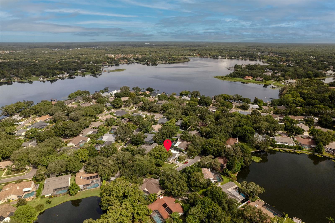
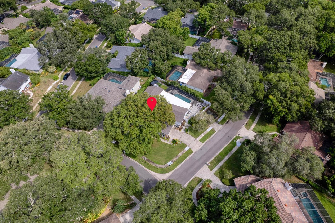
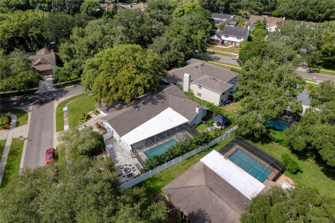
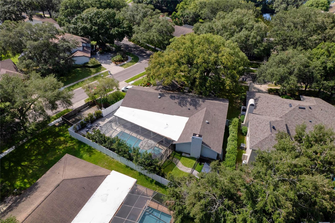
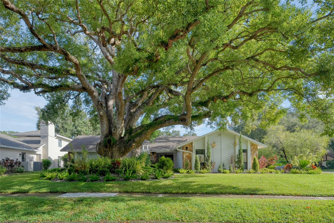
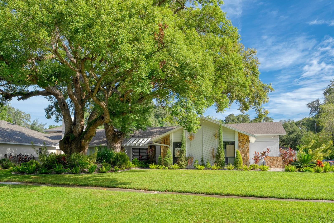
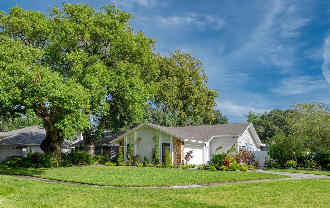

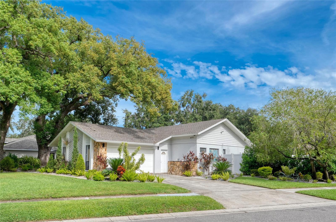
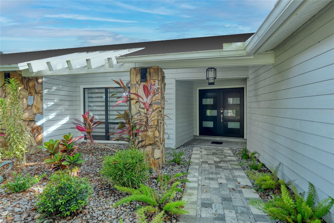
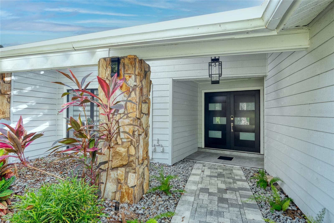
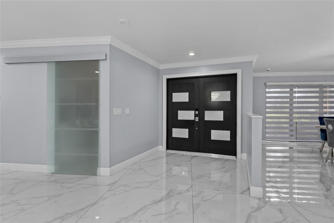
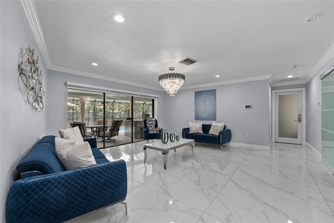
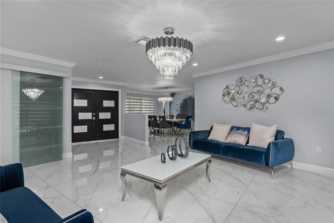
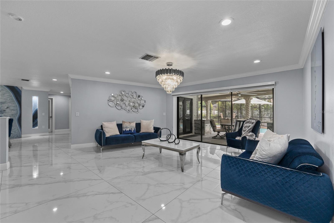
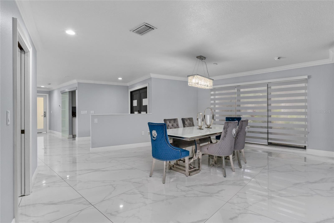
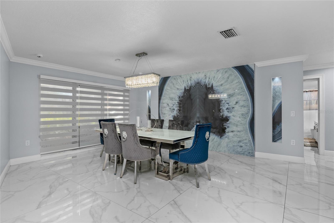

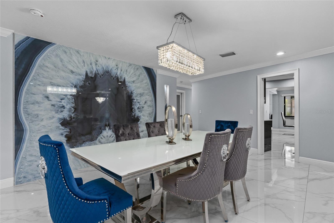
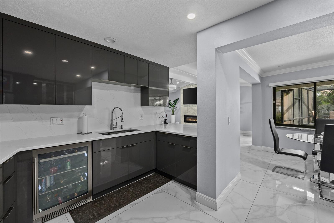
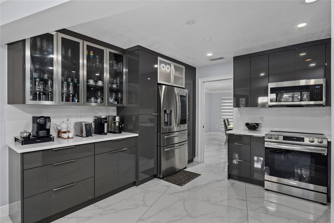
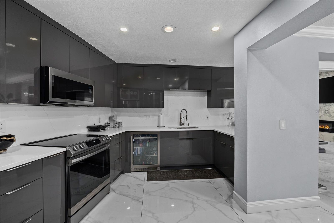
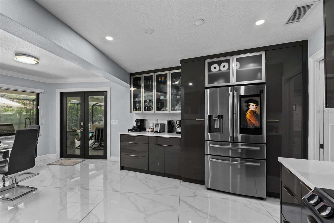
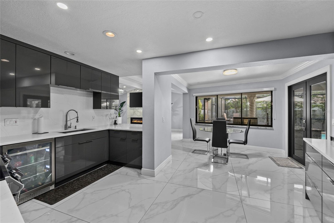
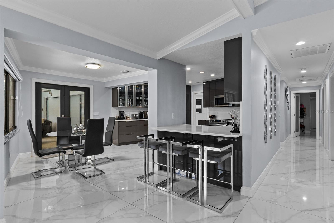
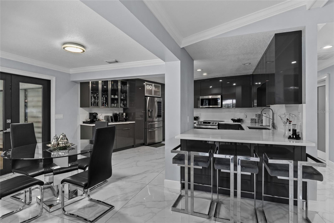

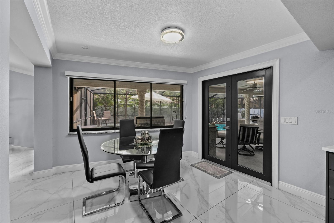
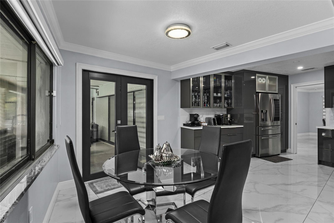
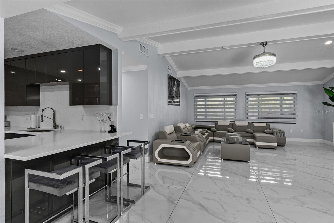
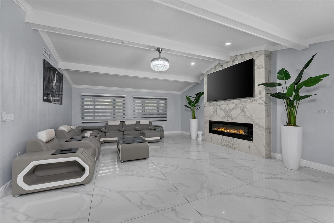
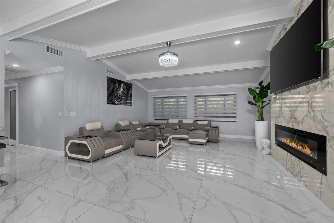
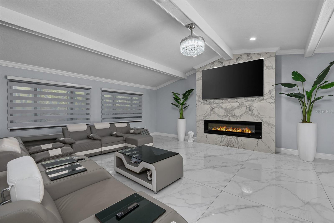
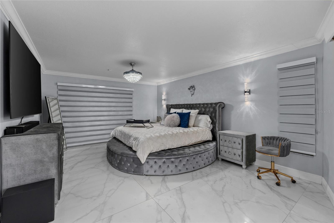
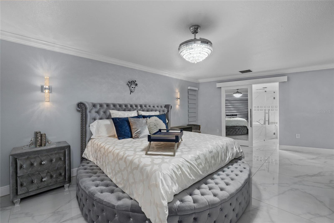
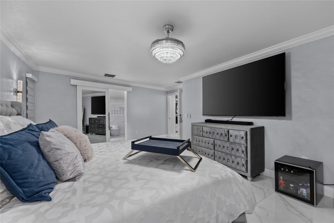

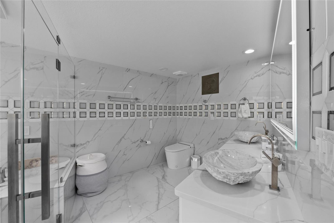
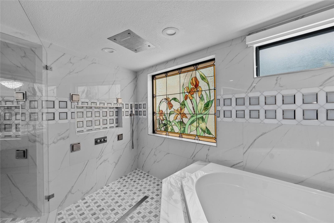
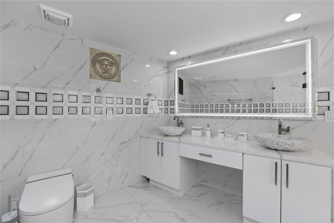
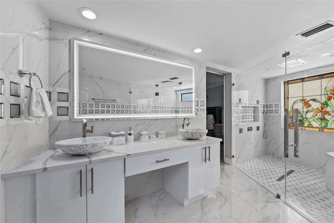
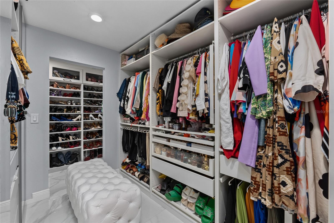
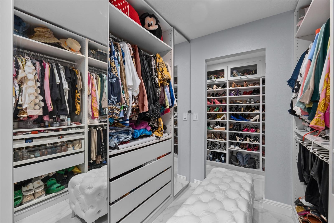
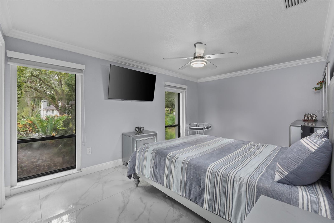
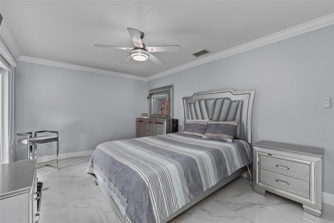
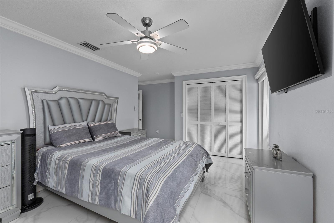
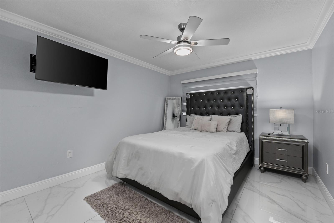
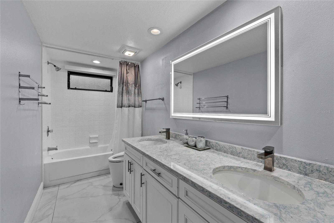
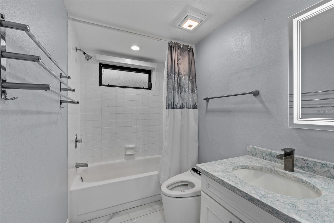
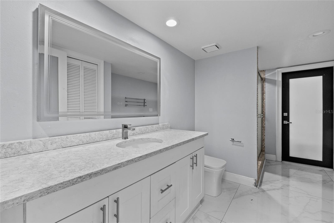
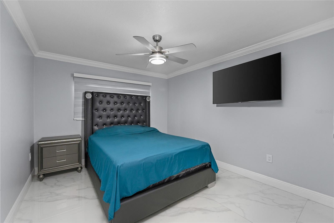

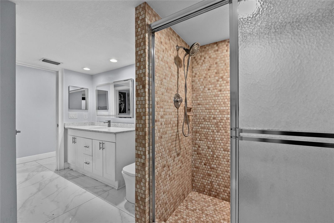

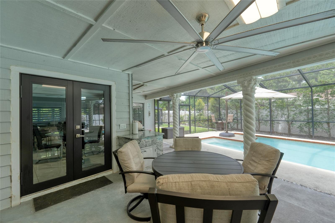
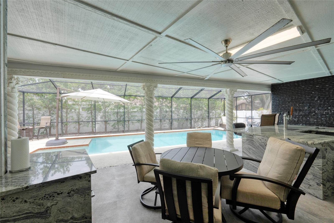
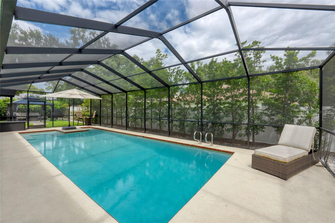
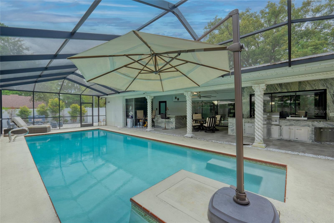

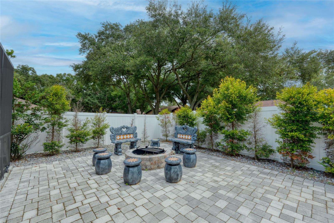
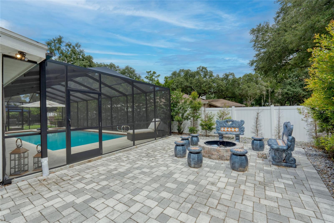
- MLS#: TB8311345 ( Residential )
- Street Address: 2007 Magdalene Manor Drive
- Viewed: 21
- Price: $939,900
- Price sqft: $227
- Waterfront: No
- Year Built: 1984
- Bldg sqft: 4140
- Bedrooms: 4
- Total Baths: 3
- Full Baths: 3
- Garage / Parking Spaces: 2
- Days On Market: 67
- Additional Information
- Geolocation: 28.0748 / -82.48
- County: HILLSBOROUGH
- City: TAMPA
- Zipcode: 33613
- Subdivision: Lake Magdalene Manors
- Elementary School: Lake Magdalene
- Middle School: Adams
- High School: Chamberlain
- Provided by: BHHS FLORIDA PROPERTIES GROUP
- Contact: Zaida Giler
- 813-251-2002
- DMCA Notice
-
DescriptionA Perfect Blend of Timeless Elegance and Modern Convenience. Welcome to this stunning luxury home, where classic charm meets contemporary sophistication. Recently updated, this residence boasts exquisite finishes and thoughtful design throughout. Enjoy generous spaces filled with natural light, ideal for both relaxation and entertaining. The heart of the home features high end appliances, custom cabinetry, and ample counter space, perfect for culinary enthusiasts.Indulge in a serene master suite complete with a beautifully updated ensuite bathroom and walk in closet. The landscaped backyard offers a tranquil escape, equipped with a patio for al fresco dining and lush gardens. Situated in a coveted neighborhood, this home provides easy access to upscale shopping, fine dining, and top rated schools. This luxury home is not just a residence; its a lifestyle. Experience the perfect combination older craftsmanship and modern amenities. Schedule your private tour and step into your dream home!
Property Location and Similar Properties
All
Similar
Features
Appliances
- Bar Fridge
- Disposal
- Dryer
- Electric Water Heater
- Microwave
- Range
- Refrigerator
- Washer
- Wine Refrigerator
Home Owners Association Fee
- 180.00
Association Name
- Greenacres Property Management/Laura Coleman
Association Phone
- 8139364113
Carport Spaces
- 0.00
Close Date
- 0000-00-00
Cooling
- Central Air
Country
- US
Covered Spaces
- 0.00
Exterior Features
- Hurricane Shutters
- Irrigation System
- Lighting
- Outdoor Kitchen
- Sidewalk
- Sliding Doors
Flooring
- Tile
Furnished
- Unfurnished
Garage Spaces
- 2.00
Heating
- Central
- Electric
High School
- Chamberlain-HB
Interior Features
- Built-in Features
- Eat-in Kitchen
- Kitchen/Family Room Combo
- Split Bedroom
- Stone Counters
- Walk-In Closet(s)
- Window Treatments
Legal Description
- LAKE MAGDALENE MANORS LOT 9 BLOCK 6 LESS PT DESC AS COM AT NW COR THN S 72 DEG E 115.27 FT TO NW COR OF LIFT STATION SITE FOR POB THN S 23 DEG W 36.95 FT ALG WLY BDRY OF LIFT STATION SITE THN S 63 DEG 50 MIN E 20 FT ALG SLY BDRY OF LIFT STATION SITE THN S 26 DEG W 2.5 FT ALG ELY BDRY OF LOT 9 THN N 63 DEG 50 MIN W 10 FT THN S 26 DEG W 4 FT THN N 63 DEG 50 MIN W 14.74 FT THN N 23 DEG E 14.29 FT THN S 66 DEG 51 MIN E 3.50 FT THN N 23 DEG E 28.75 FT TO NLY BDRY OF LOT 9 THN S 72 DEG E 1.58 FT TO POB
Levels
- One
Living Area
- 2967.00
Lot Features
- Cleared
- Corner Lot
- In County
- Landscaped
- Sidewalk
Middle School
- Adams-HB
Area Major
- 33613 - Tampa
Net Operating Income
- 0.00
Occupant Type
- Owner
Parcel Number
- U-02-28-18-0TM-000006-00009.1
Parking Features
- Driveway
- Electric Vehicle Charging Station(s)
- Garage Door Opener
- Garage Faces Side
- On Street
- Oversized
Pets Allowed
- Yes
Pool Features
- Gunite
- In Ground
- Outside Bath Access
- Pool Sweep
- Screen Enclosure
Property Type
- Residential
Roof
- Shingle
School Elementary
- Lake Magdalene-HB
Sewer
- Public Sewer
Style
- Mid-Century Modern
Tax Year
- 2023
Township
- 28
Utilities
- Cable Connected
- Electricity Connected
- Public
- Sewer Connected
- Sprinkler Meter
- Street Lights
- Water Connected
View
- Garden
- Pool
Views
- 21
Virtual Tour Url
- https://www.propertypanorama.com/instaview/stellar/TB8311345
Water Source
- Public
Year Built
- 1984
Zoning Code
- RSC-4
Listing Data ©2024 Pinellas/Central Pasco REALTOR® Organization
The information provided by this website is for the personal, non-commercial use of consumers and may not be used for any purpose other than to identify prospective properties consumers may be interested in purchasing.Display of MLS data is usually deemed reliable but is NOT guaranteed accurate.
Datafeed Last updated on December 22, 2024 @ 12:00 am
©2006-2024 brokerIDXsites.com - https://brokerIDXsites.com
Sign Up Now for Free!X
Call Direct: Brokerage Office: Mobile: 727.710.4938
Registration Benefits:
- New Listings & Price Reduction Updates sent directly to your email
- Create Your Own Property Search saved for your return visit.
- "Like" Listings and Create a Favorites List
* NOTICE: By creating your free profile, you authorize us to send you periodic emails about new listings that match your saved searches and related real estate information.If you provide your telephone number, you are giving us permission to call you in response to this request, even if this phone number is in the State and/or National Do Not Call Registry.
Already have an account? Login to your account.

