
- Jackie Lynn, Broker,GRI,MRP
- Acclivity Now LLC
- Signed, Sealed, Delivered...Let's Connect!
No Properties Found
- Home
- Property Search
- Search results
- 9015 Warwick Lane, NEW PORT RICHEY, FL 34655
Property Photos


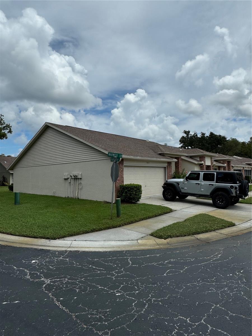
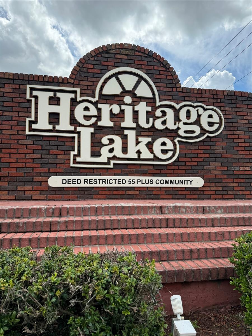
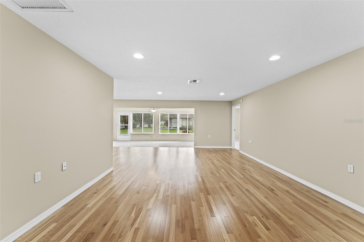
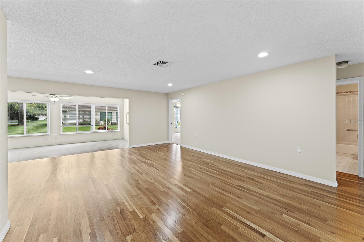
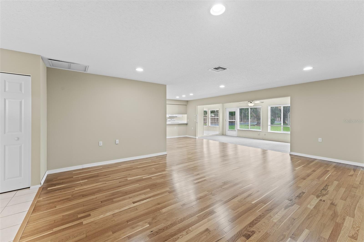
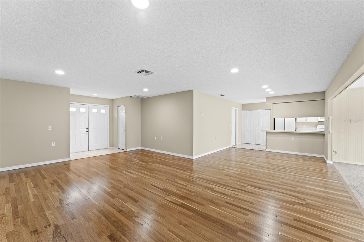
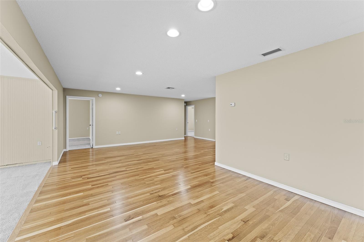
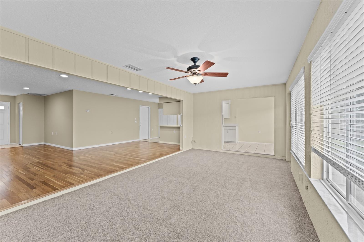
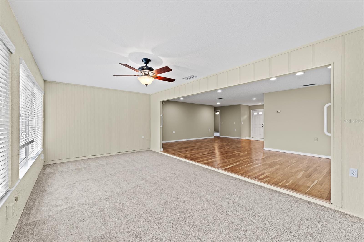
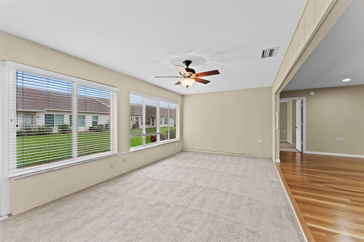
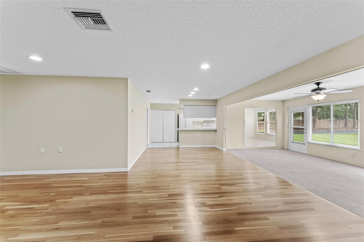
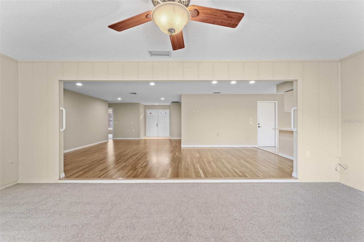
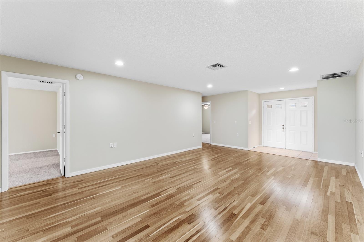
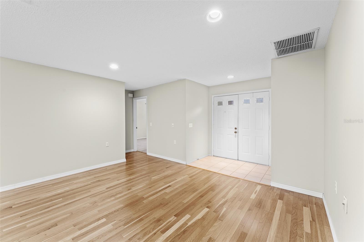
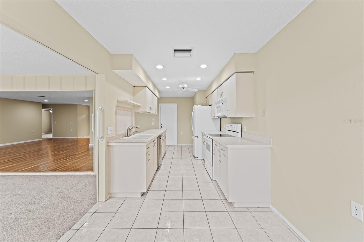
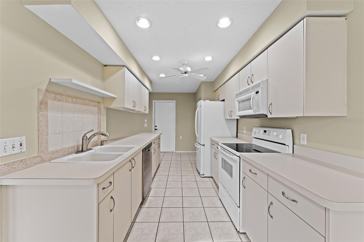
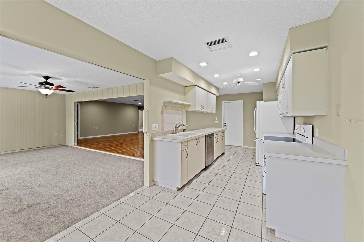
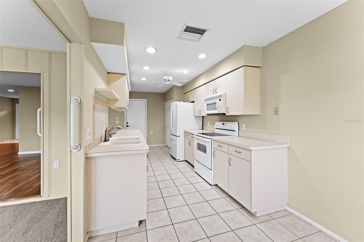
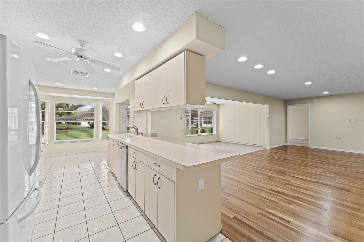
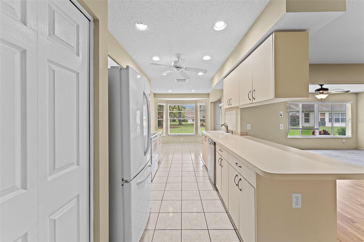
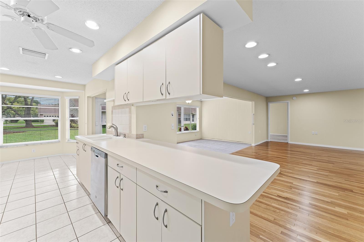
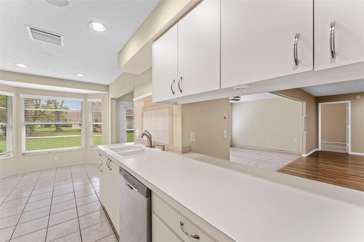
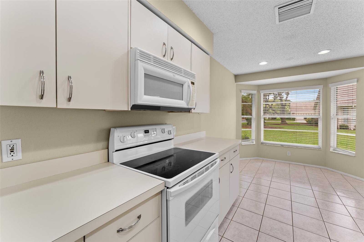
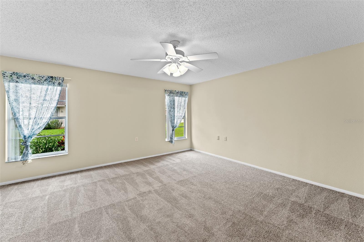
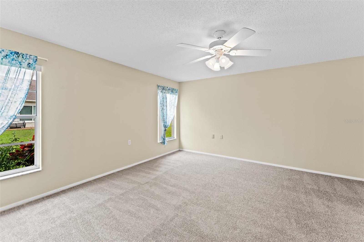
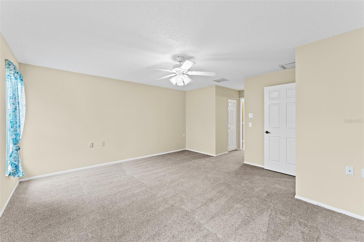
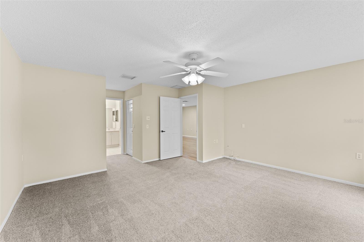
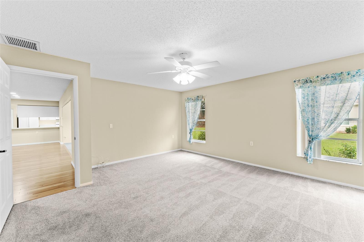
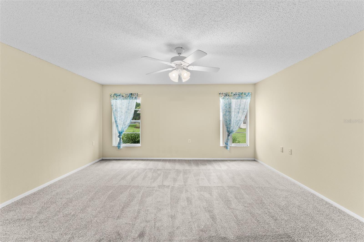
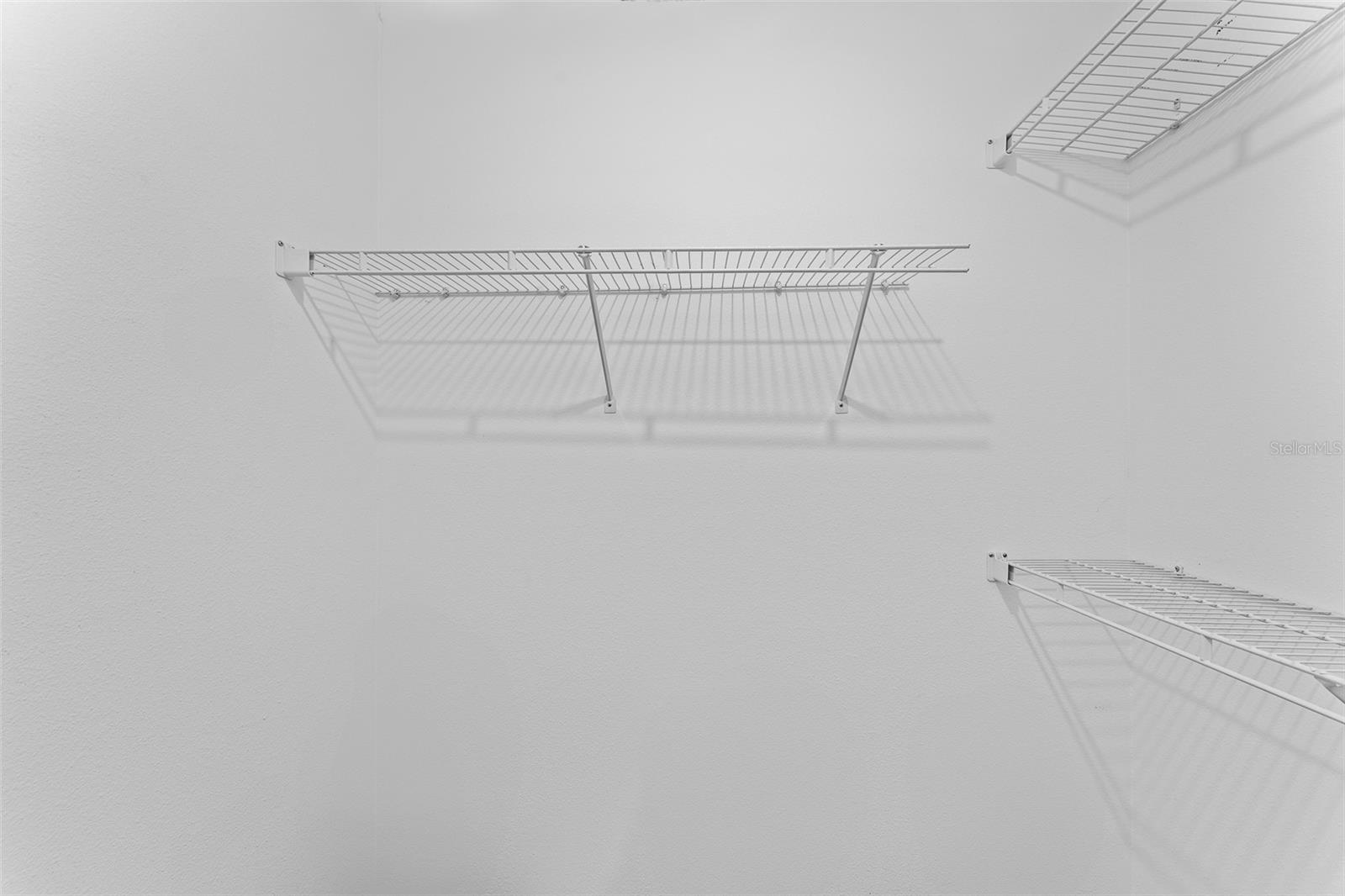
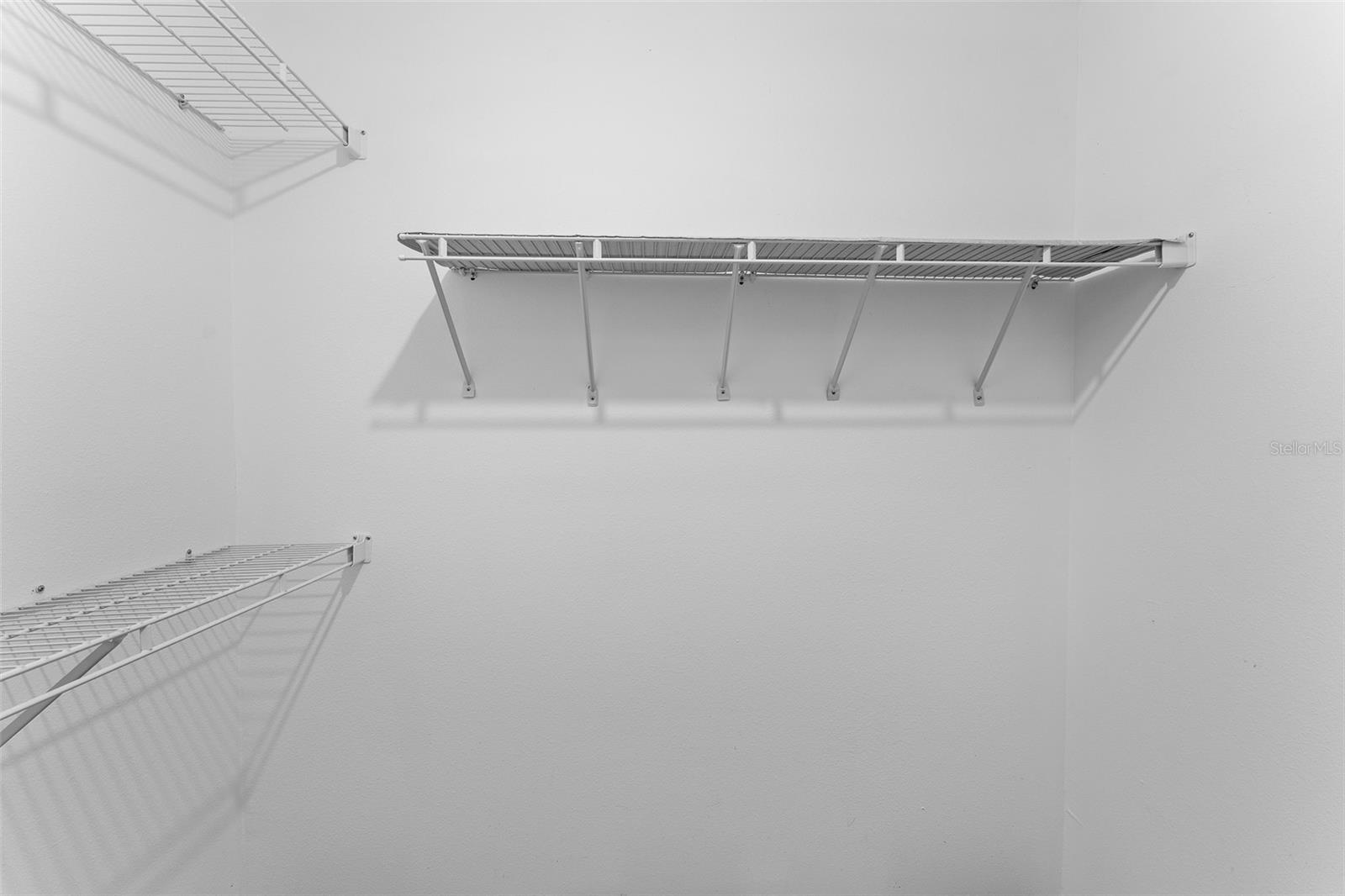
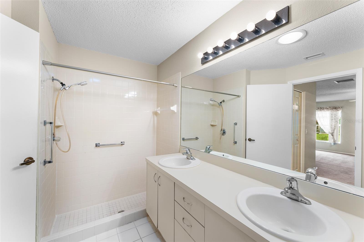
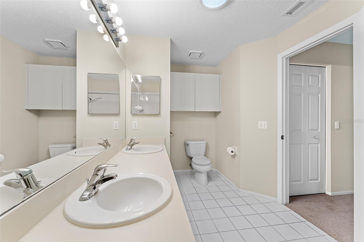
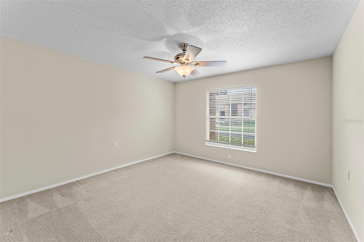
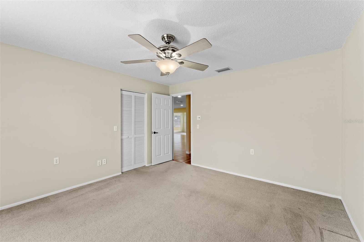
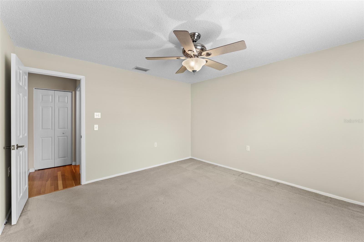
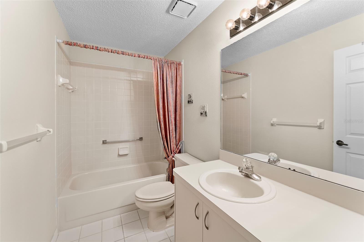
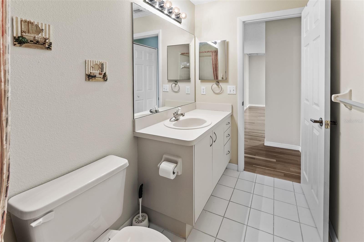
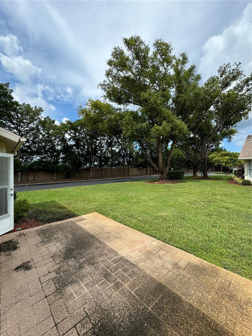
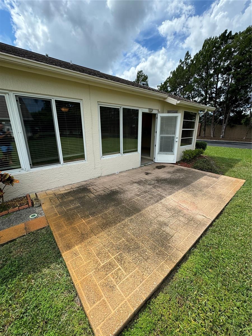
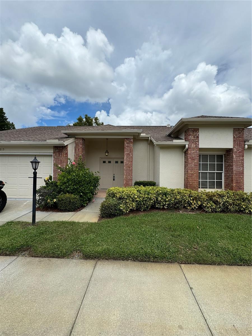



- MLS#: TB8311172 ( Residential )
- Street Address: 9015 Warwick Lane
- Viewed: 32
- Price: $219,000
- Price sqft: $98
- Waterfront: No
- Year Built: 1993
- Bldg sqft: 2224
- Bedrooms: 2
- Total Baths: 2
- Full Baths: 2
- Garage / Parking Spaces: 2
- Days On Market: 82
- Acreage: 1.01 acres
- Additional Information
- Geolocation: 28.2301 / -82.6656
- County: PASCO
- City: NEW PORT RICHEY
- Zipcode: 34655
- Subdivision: Two Cambridge Commons
- Building: Two Cambridge Commons
- Elementary School: Longleaf
- Middle School: River Ridge
- High School: Ridgewood
- Provided by: KELLER WILLIAMS GULF BEACHES
- Contact: Mark Baserap
- 727-367-3756

- DMCA Notice
-
DescriptionEnd Unit Condo in Heritage Lake Safe from Hurricanes Helene and Milton! Welcome to your new home in Cambridge Commons, a beautifully maintained end unit condo in the highly sought after 55+ community of Heritage Lake, New Port Richey. This spacious 2 bedroom, 2 bathroom residence offers 1,476 square feet of comfortable living space, plus an additional 252 square feet from the enclosed porchperfect for year round enjoyment. The porch access the rear patio that's perfecting for entertaining or grilling some steaks! Step inside and be greeted by an open concept layout that effortlessly connects the inviting living room to the elegant dining area. The generously sized kitchen features a cozy breakfast nook, freshly painted in neutral tones, ready for your personal touch. The expansive master suite boasts new carpeting, dual walk in closets, and an en suite bathroom with a walk in shower. The second bedroom is equally well appointed, located conveniently near the second bathroom, which includes a relaxing tub. This home comes with a spacious two car garage, complete with laundry space and a mud sink for added convenience. Recent upgrades include new roofs in the community less than two years ago, offering peace of mind for years to come. Heritage Lake is more than just a place to liveits a vibrant community. Enjoy the many social events at the clubhouse, relax by the pool, or stay active with tennis, pickleball, and more. Located just minutes from shopping, dining, and beautiful beaches, youll have everything you need at your fingertips. Dont miss your chance to own this immaculate, hurricane safe property! Schedule your tour today and embrace the Florida lifestyle.
Property Location and Similar Properties
All
Similar
Features
Appliances
- Dishwasher
- Dryer
- Electric Water Heater
- Range
- Refrigerator
- Washer
Home Owners Association Fee
- 665.00
Home Owners Association Fee Includes
- Cable TV
- Pool
- Escrow Reserves Fund
- Internet
- Maintenance Structure
- Maintenance Grounds
- Management
- Recreational Facilities
- Trash
Association Name
- Gail Dasher - Sentry Management
Association Phone
- 727-942-1906
Carport Spaces
- 0.00
Close Date
- 0000-00-00
Cooling
- Central Air
Country
- US
Covered Spaces
- 0.00
Exterior Features
- Other
Flooring
- Carpet
- Tile
- Wood
Furnished
- Unfurnished
Garage Spaces
- 2.00
Heating
- Central
High School
- Ridgewood High School-PO
Interior Features
- Ceiling Fans(s)
- Open Floorplan
- Other
- Primary Bedroom Main Floor
Legal Description
- TWO CAMBRIDGE COMMONS CONDOMINIUM PHASE 1 CB 5 PGS 147-156 BLDG 14 LOT 53 & COMMON ELEMENTS
Levels
- One
Living Area
- 1476.00
Middle School
- River Ridge Middle-PO
Area Major
- 34655 - New Port Richey/Seven Springs/Trinity
Net Operating Income
- 0.00
Occupant Type
- Vacant
Parcel Number
- 13-26-16-013A-01400-0530
Pets Allowed
- Cats OK
Property Type
- Residential
Roof
- Shingle
School Elementary
- Longleaf Elementary-PO
Sewer
- Public Sewer
Tax Year
- 2023
Township
- 26S
Utilities
- Cable Available
- Electricity Connected
View
- Trees/Woods
Views
- 32
Virtual Tour Url
- https://www.propertypanorama.com/instaview/stellar/TB8311172
Water Source
- Public
Year Built
- 1993
Zoning Code
- PUD
Listing Data ©2025 Pinellas/Central Pasco REALTOR® Organization
The information provided by this website is for the personal, non-commercial use of consumers and may not be used for any purpose other than to identify prospective properties consumers may be interested in purchasing.Display of MLS data is usually deemed reliable but is NOT guaranteed accurate.
Datafeed Last updated on January 5, 2025 @ 12:00 am
©2006-2025 brokerIDXsites.com - https://brokerIDXsites.com
Sign Up Now for Free!X
Call Direct: Brokerage Office: Mobile: 727.710.4938
Registration Benefits:
- New Listings & Price Reduction Updates sent directly to your email
- Create Your Own Property Search saved for your return visit.
- "Like" Listings and Create a Favorites List
* NOTICE: By creating your free profile, you authorize us to send you periodic emails about new listings that match your saved searches and related real estate information.If you provide your telephone number, you are giving us permission to call you in response to this request, even if this phone number is in the State and/or National Do Not Call Registry.
Already have an account? Login to your account.

