
- Jackie Lynn, Broker,GRI,MRP
- Acclivity Now LLC
- Signed, Sealed, Delivered...Let's Connect!
Featured Listing

12976 98th Street
- Home
- Property Search
- Search results
- 12811 Raysbrook Drive, RIVERVIEW, FL 33569
Property Photos
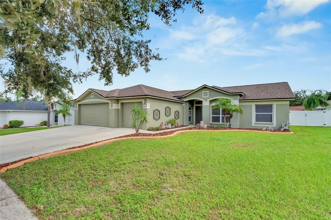

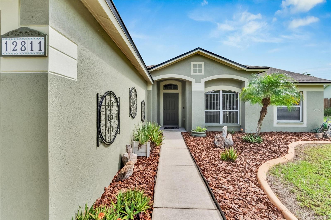

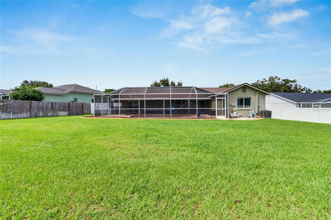

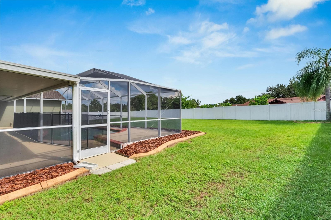
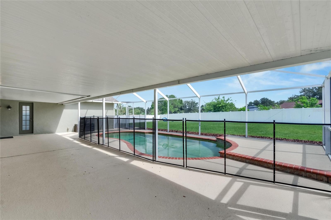
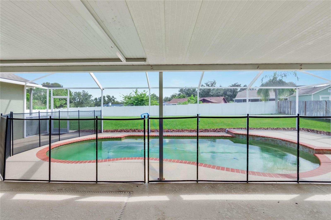

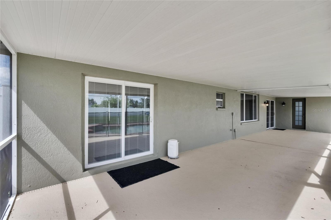
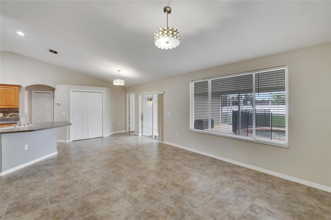
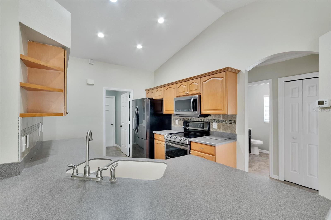
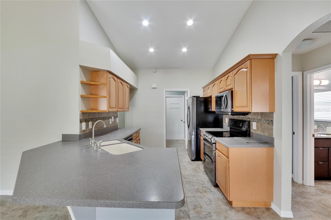
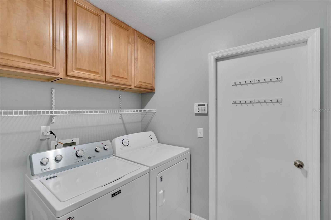
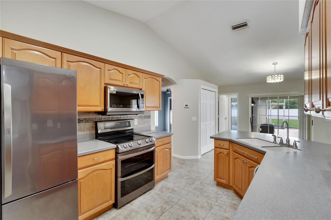
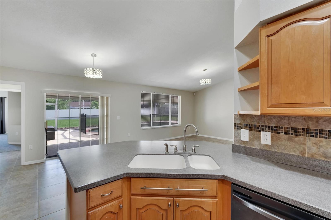
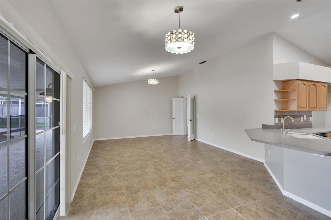
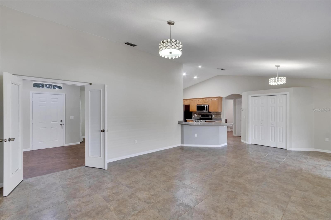
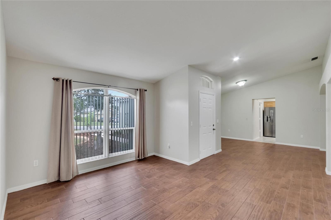
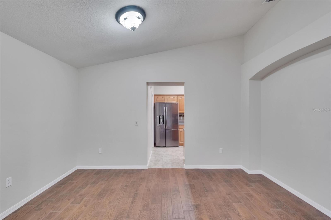
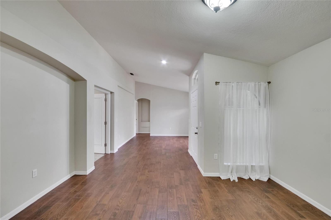
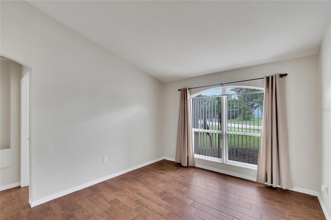
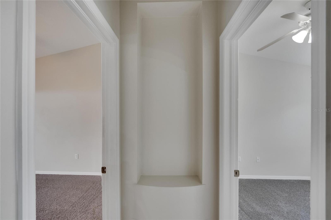
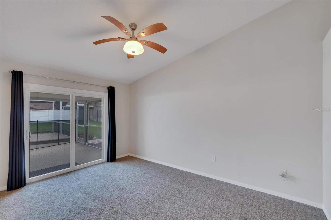
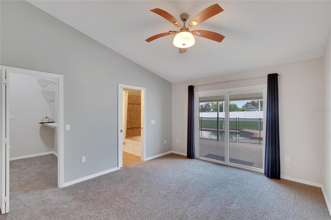
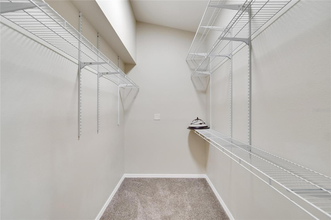
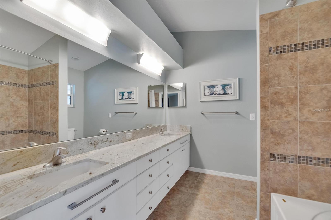
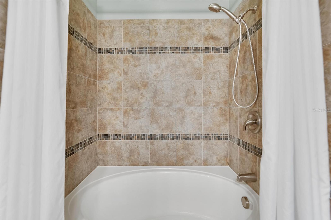
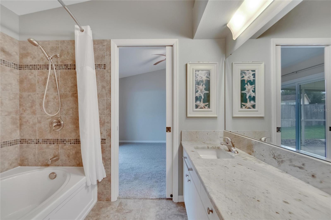
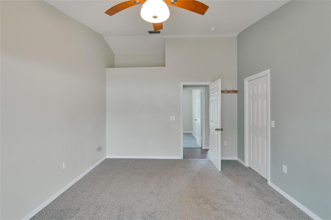
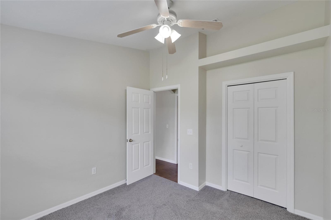
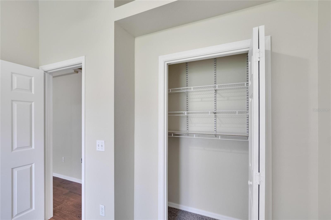
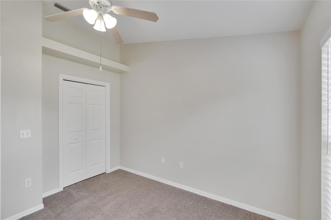
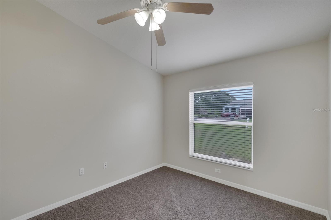
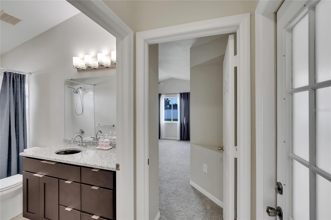
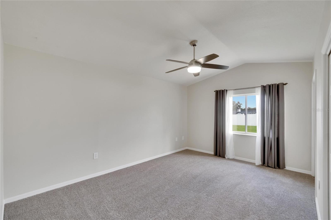
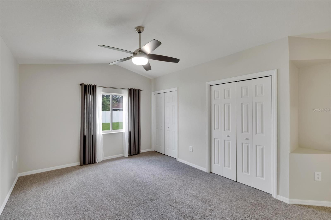
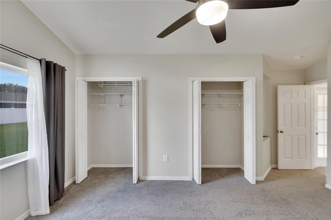
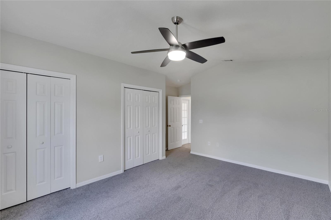
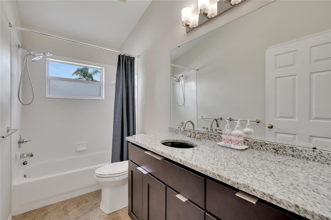
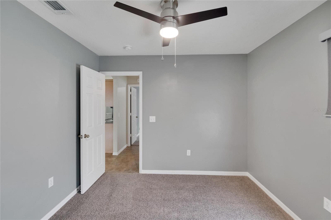
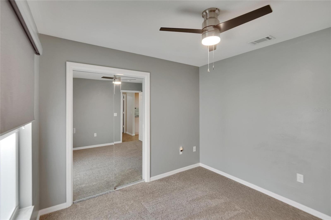
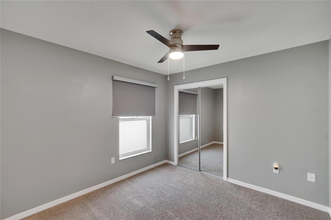
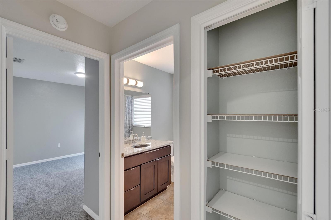
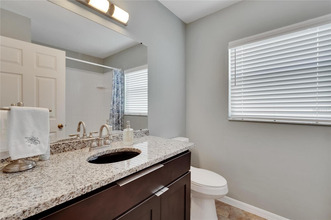
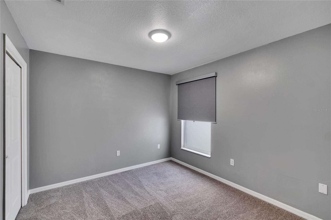
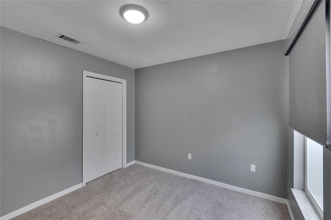
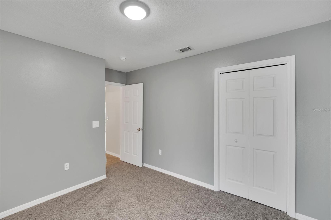
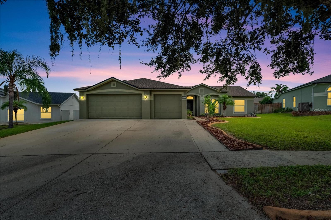
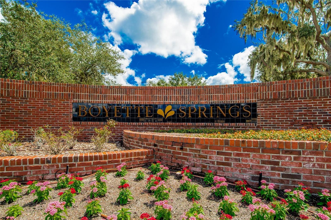
- MLS#: TB8311073 ( Residential )
- Street Address: 12811 Raysbrook Drive
- Viewed: 2
- Price: $534,900
- Price sqft: $173
- Waterfront: No
- Year Built: 1998
- Bldg sqft: 3092
- Bedrooms: 5
- Total Baths: 3
- Full Baths: 3
- Garage / Parking Spaces: 3
- Days On Market: 1
- Additional Information
- Geolocation: 27.8439 / -82.2794
- County: HILLSBOROUGH
- City: RIVERVIEW
- Zipcode: 33569
- Subdivision: Boyette Springs
- Elementary School: Boyette Springs HB
- Middle School: Barrington Middle
- High School: Riverview HB
- Provided by: RE/MAX ALLIANCE GROUP
- Contact: Ann Marie Vaughan
- 813-259-0000
- DMCA Notice
-
DescriptionBRING YOUR BOAT AND MORE to this 5 bedroom / 3 bath home that adds a screened pool lanai in a privacy fenced yard of 1/3 acre! That yard includes a double gate so you can park the boat or other vehicles out back in a community that allows it! Boyette Springs has NO HOA or CDD fees, yet it offers its own neighborhood elementary school and playground park in a spot that's convenient to other good schools, shops, restaurants, recreation destinations and commuter routes. This home has been upgraded extensively, from the dimensional shingle roof to the AC in 2019, from kitchen and baths to new bedroom carpets in 2024, from fixtures to closets to fresh paint inside and out. This is a 2,210 SF Suarez Rosewood extended design, customized to create multi generational living potential with a shared kitchen. The living and formal dining rooms in front, which typically have an open passage to the family room and casual dining space in back, are separated here by a full wall and French doors. This works particularly well in the extended design because the back bedroom is large enough to become a second "suite" with dual closets and a dedicated bathroom across from the pool lanai door while the usual owner suite remains at the opposite rear corner featuring sliders to the lanai. Across from that primary suite is a smaller bedroom perfect for use as a nursery, den, or office. The remaining bedrooms and bath share a hall beyond the kitchen in front of that bigger bed/bath combo. A 3 car garage with expanded driveway plus a landscaped yard with sprinkler system complete the property, and it's all on a loop street so there's no through traffic. You want to live here!
Property Location and Similar Properties
All
Similar
Features
Appliances
- Dishwasher
- Disposal
- Electric Water Heater
- Ice Maker
- Microwave
- Range
- Refrigerator
Home Owners Association Fee
- 0.00
Carport Spaces
- 0.00
Close Date
- 0000-00-00
Cooling
- Central Air
Country
- US
Covered Spaces
- 0.00
Exterior Features
- Sidewalk
- Sliding Doors
- Sprinkler Metered
Flooring
- Carpet
- Tile
Furnished
- Unfurnished
Garage Spaces
- 3.00
Heating
- Central
- Electric
High School
- Riverview-HB
Insurance Expense
- 0.00
Interior Features
- Built-in Features
- Ceiling Fans(s)
- Eat-in Kitchen
- High Ceilings
- Solid Wood Cabinets
- Split Bedroom
- Thermostat
- Walk-In Closet(s)
Legal Description
- BOYETTE SPRINGS SECTION B UNIT 11 PHASE 1 LOT 6 BLOCK 5
Levels
- One
Living Area
- 2210.00
Lot Features
- In County
- Oversized Lot
- Sidewalk
- Paved
Middle School
- Barrington Middle
Area Major
- 33569 - Riverview
Net Operating Income
- 0.00
Occupant Type
- Vacant
Open Parking Spaces
- 0.00
Other Expense
- 0.00
Parcel Number
- U-26-30-20-2TG-000005-00006.0
Parking Features
- Driveway
- Garage Door Opener
Pets Allowed
- Yes
Pool Features
- Child Safety Fence
- Gunite
- In Ground
- Pool Sweep
- Screen Enclosure
- Tile
Property Type
- Residential
Roof
- Shingle
School Elementary
- Boyette Springs-HB
Sewer
- Public Sewer
Style
- Contemporary
Tax Year
- 2023
Township
- 30
Utilities
- BB/HS Internet Available
- Electricity Connected
- Public
- Sewer Connected
- Sprinkler Meter
- Street Lights
- Underground Utilities
- Water Connected
Virtual Tour Url
- https://www.propertypanorama.com/instaview/stellar/TB8311073
Water Source
- Public
Year Built
- 1998
Zoning Code
- PD-H
Listing Data ©2024 Pinellas/Central Pasco REALTOR® Organization
The information provided by this website is for the personal, non-commercial use of consumers and may not be used for any purpose other than to identify prospective properties consumers may be interested in purchasing.Display of MLS data is usually deemed reliable but is NOT guaranteed accurate.
Datafeed Last updated on October 16, 2024 @ 12:00 am
©2006-2024 brokerIDXsites.com - https://brokerIDXsites.com
Sign Up Now for Free!X
Call Direct: Brokerage Office: Mobile: 727.710.4938
Registration Benefits:
- New Listings & Price Reduction Updates sent directly to your email
- Create Your Own Property Search saved for your return visit.
- "Like" Listings and Create a Favorites List
* NOTICE: By creating your free profile, you authorize us to send you periodic emails about new listings that match your saved searches and related real estate information.If you provide your telephone number, you are giving us permission to call you in response to this request, even if this phone number is in the State and/or National Do Not Call Registry.
Already have an account? Login to your account.

