
- Jackie Lynn, Broker,GRI,MRP
- Acclivity Now LLC
- Signed, Sealed, Delivered...Let's Connect!
Featured Listing

12976 98th Street
- Home
- Property Search
- Search results
- 13461 Marble Sands Court, HUDSON, FL 34669
Property Photos
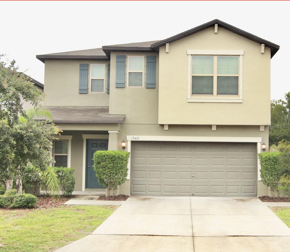

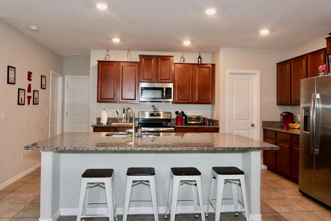
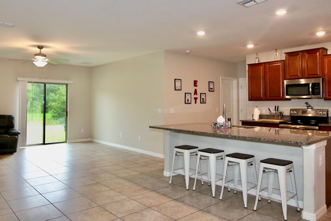
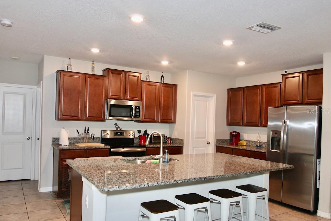
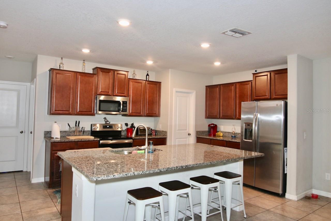
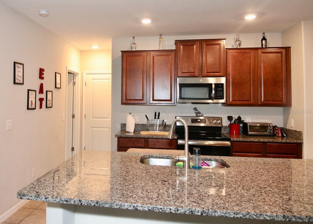
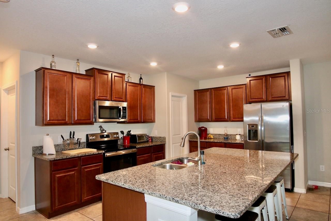
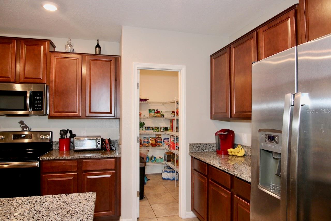
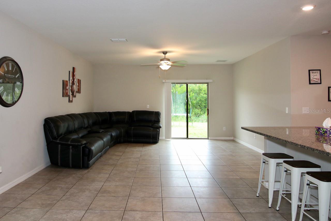
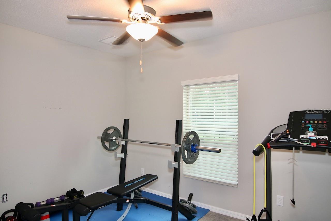
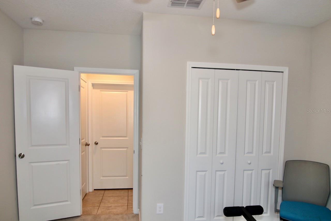
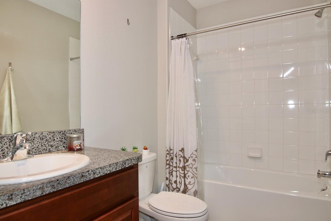
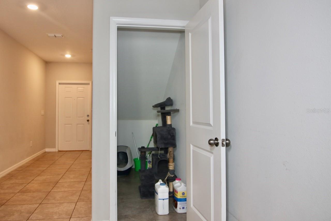
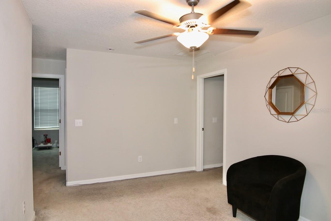
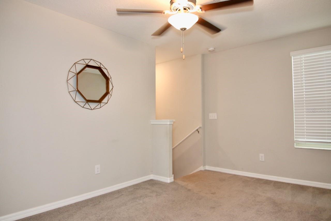
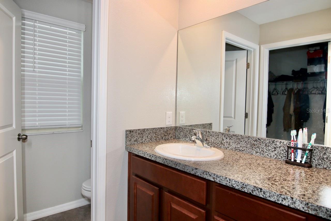
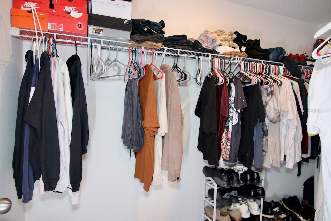
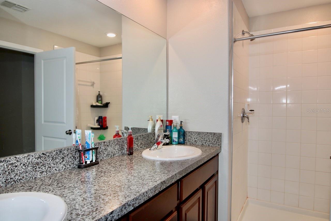
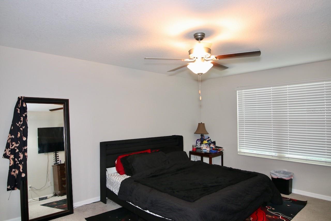
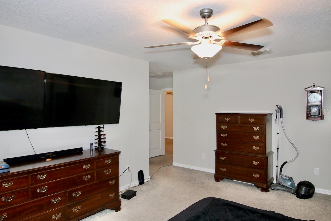
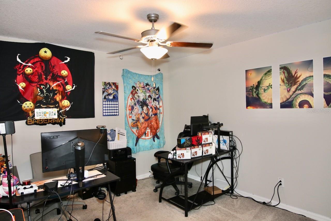
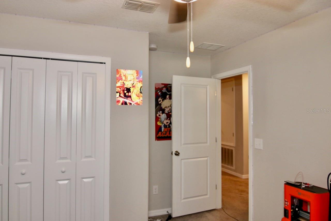
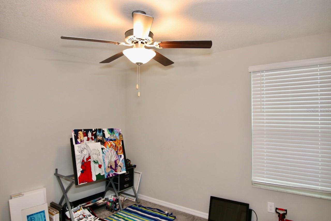
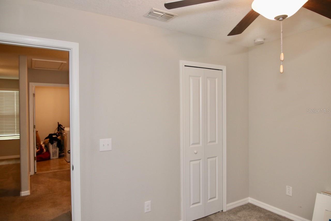
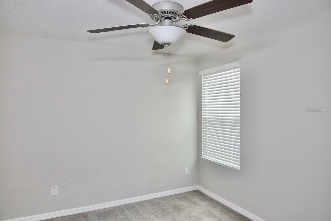
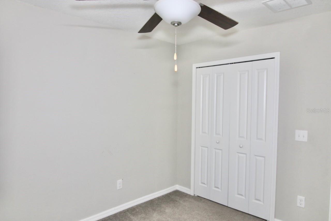
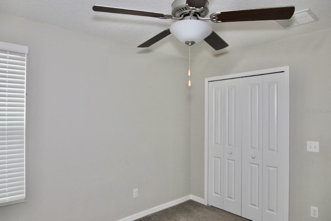
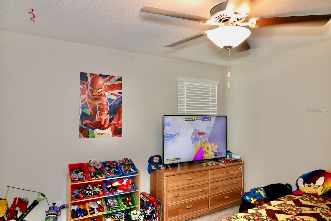
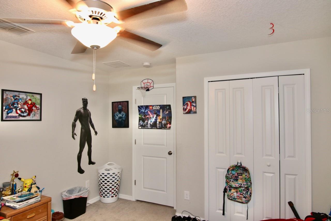
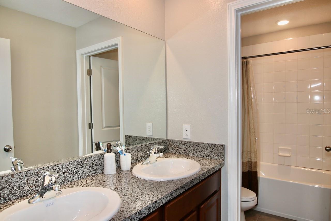
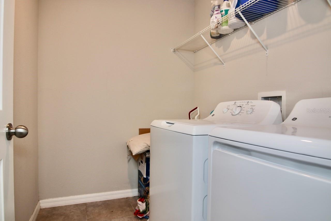
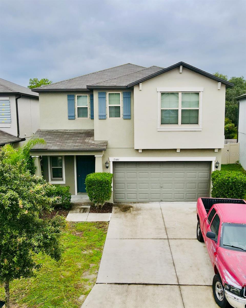
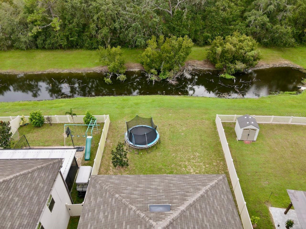
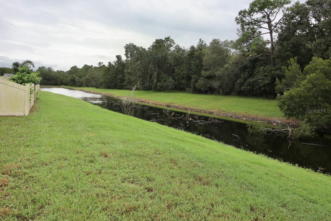
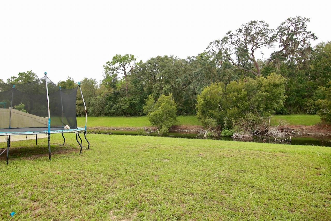
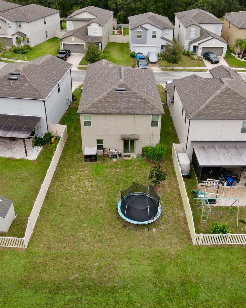
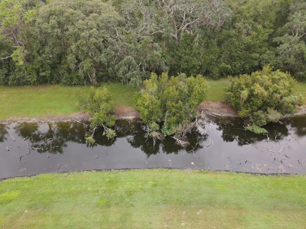
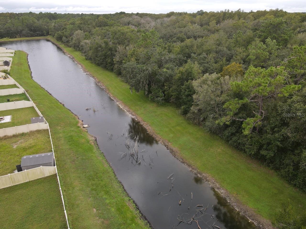
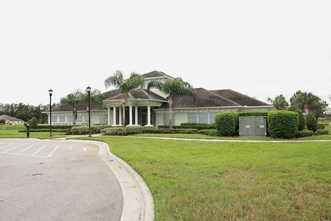
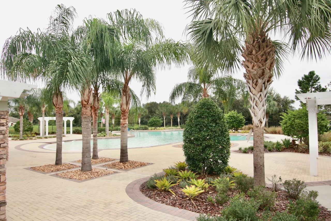
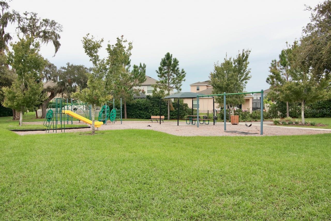
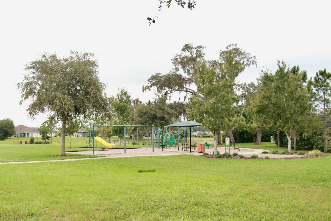
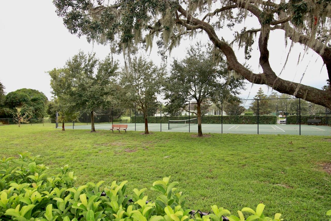
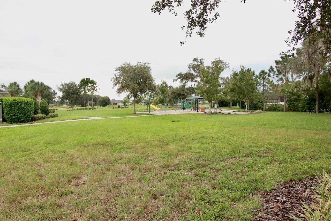
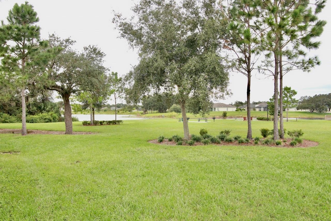
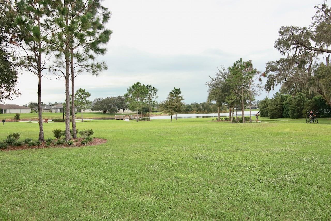
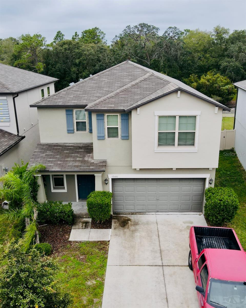
- MLS#: TB8310876 ( Residential )
- Street Address: 13461 Marble Sands Court
- Viewed: 5
- Price: $400,000
- Price sqft: $80
- Waterfront: No
- Year Built: 2020
- Bldg sqft: 5000
- Bedrooms: 6
- Total Baths: 3
- Full Baths: 3
- Garage / Parking Spaces: 2
- Days On Market: 5
- Additional Information
- Geolocation: 28.353 / -82.5876
- County: PASCO
- City: HUDSON
- Zipcode: 34669
- Subdivision: Lakeside Ph 4
- Elementary School: Moon Lake PO
- Middle School: Crews Lake Middle PO
- High School: Hudson High PO
- Provided by: IMPACT REALTY TAMPA BAY
- Contact: Dylan Miller
- 813-321-1200
- DMCA Notice
-
DescriptionStep into this gorgeous 6 bedroom, 3 bathroom home in the desirable Lakeside community. The inviting front entryway leads you into a bright, open concept living area where the living room, dining space, and kitchen flow together seamlessly. At the heart of the home is the spacious kitchen, equipped with a large island, stainless steel appliances, and a walk in pantry with built in shelving for all your storage needs. You'll also have convenient access to your 2 car garage that leads right into the kitchen/living area. As you walk upstairs, you're greeted by the oversized loft area. With 6 bedrooms, this home stands out from the rest in this community. The luxurious master suite features a roomy walk in closet and a master bathroom with a double vanity and a private water closet. The five additional bedrooms offer ample space to accommodate a large family or guests. Outside, the large backyard provides the ideal setting for relaxation and entertaining. As a resident of the Lakeside community, youll enjoy access to remarkable amenities such as a resort style pool, playground, and a fully equipped gym. Blending luxury, space, and a vibrant community, this home has it all. Dont miss out on the opportunity to make this beautiful Lakeside home your own!
Property Location and Similar Properties
All
Similar
Features
Appliances
- Cooktop
- Dishwasher
- Dryer
- Exhaust Fan
- Ice Maker
- Microwave
- Range
- Refrigerator
- Washer
Home Owners Association Fee
- 67.00
Home Owners Association Fee Includes
- Pool
- Recreational Facilities
Association Name
- Rizzetta & Company
Association Phone
- 8139335571
Carport Spaces
- 0.00
Close Date
- 0000-00-00
Cooling
- Central Air
Country
- US
Covered Spaces
- 0.00
Exterior Features
- Irrigation System
- Lighting
Fencing
- Vinyl
Flooring
- Carpet
- Ceramic Tile
Garage Spaces
- 2.00
Heating
- Central
High School
- Hudson High-PO
Insurance Expense
- 0.00
Interior Features
- Ceiling Fans(s)
- Living Room/Dining Room Combo
- PrimaryBedroom Upstairs
- Thermostat
- Walk-In Closet(s)
Legal Description
- LAKESIDE PHASE 4 PB 78 PG 091 LOT 19
Levels
- Two
Living Area
- 2580.00
Middle School
- Crews Lake Middle-PO
Area Major
- 34669 - Hudson/Port Richey
Net Operating Income
- 0.00
Occupant Type
- Owner
Open Parking Spaces
- 0.00
Other Expense
- 0.00
Parcel Number
- 34-24-17-0120-00000-0190
Pets Allowed
- Cats OK
- Dogs OK
Possession
- Negotiable
Property Type
- Residential
Roof
- Shingle
School Elementary
- Moon Lake-PO
Sewer
- Public Sewer
Tax Year
- 2023
Township
- 24
Utilities
- Cable Connected
- Electricity Connected
- Sewer Connected
- Water Connected
Virtual Tour Url
- https://www.propertypanorama.com/instaview/stellar/TB8310876
Water Source
- Public
Year Built
- 2020
Zoning Code
- MPUD
Listing Data ©2024 Pinellas/Central Pasco REALTOR® Organization
The information provided by this website is for the personal, non-commercial use of consumers and may not be used for any purpose other than to identify prospective properties consumers may be interested in purchasing.Display of MLS data is usually deemed reliable but is NOT guaranteed accurate.
Datafeed Last updated on October 17, 2024 @ 12:00 am
©2006-2024 brokerIDXsites.com - https://brokerIDXsites.com
Sign Up Now for Free!X
Call Direct: Brokerage Office: Mobile: 727.710.4938
Registration Benefits:
- New Listings & Price Reduction Updates sent directly to your email
- Create Your Own Property Search saved for your return visit.
- "Like" Listings and Create a Favorites List
* NOTICE: By creating your free profile, you authorize us to send you periodic emails about new listings that match your saved searches and related real estate information.If you provide your telephone number, you are giving us permission to call you in response to this request, even if this phone number is in the State and/or National Do Not Call Registry.
Already have an account? Login to your account.

