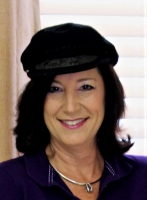
- Jackie Lynn, Broker,GRI,MRP
- Acclivity Now LLC
- Signed, Sealed, Delivered...Let's Connect!
Featured Listing

12976 98th Street
- Home
- Property Search
- Search results
- 963 Highland Avenue, DUNEDIN, FL 34698
Property Photos
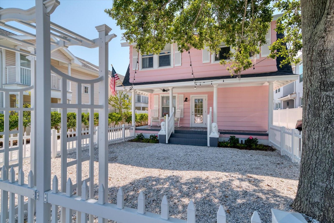

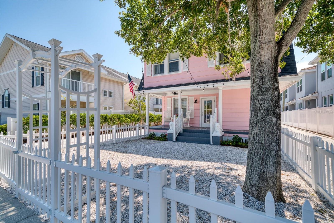
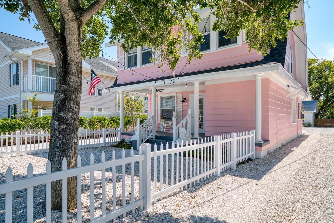
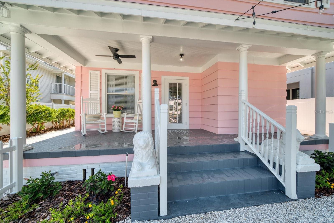
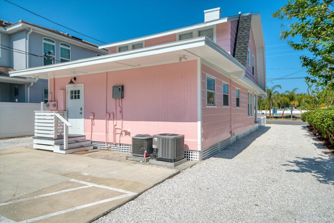
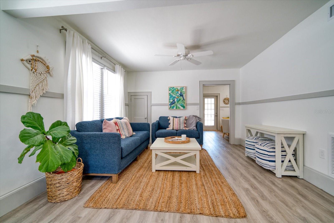
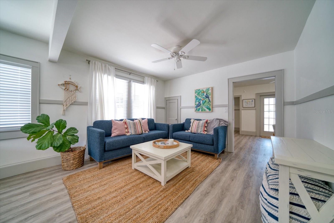
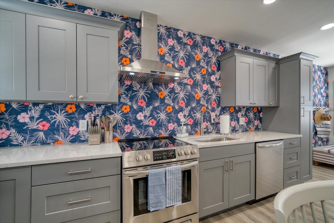
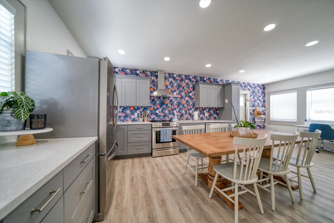
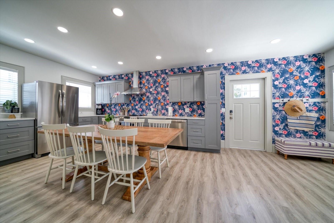
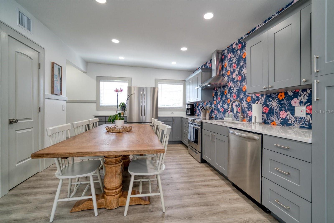
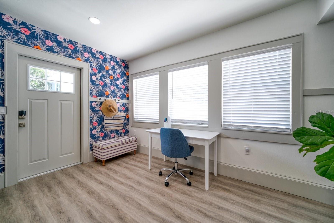
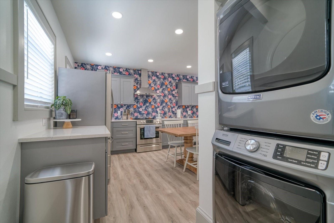
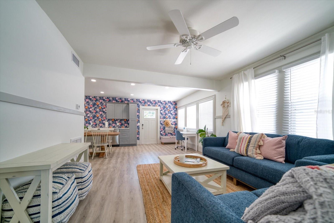
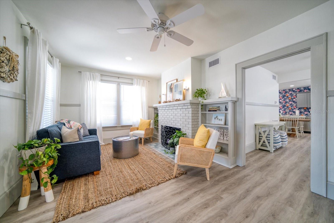
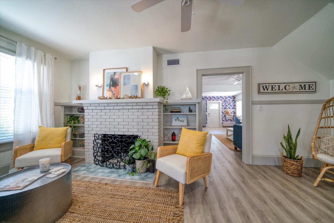
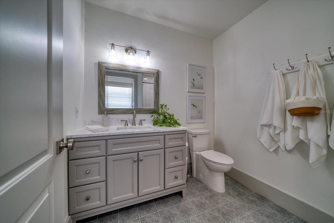
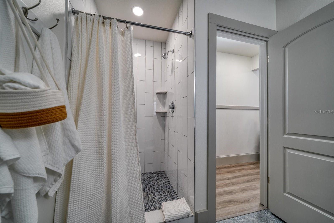
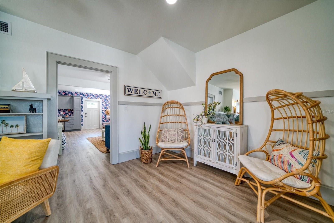
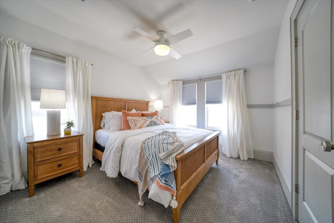
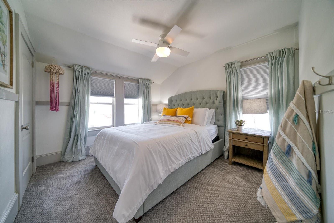
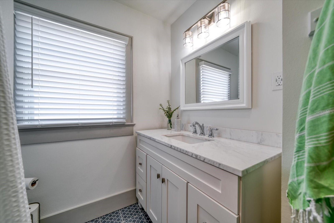
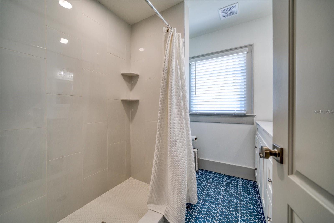
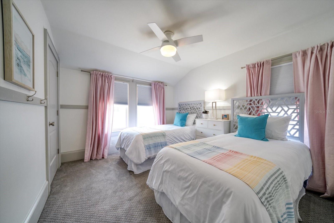
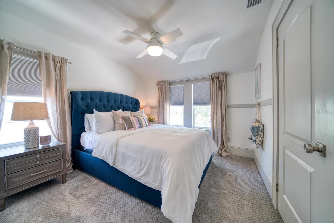
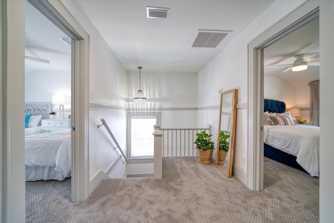
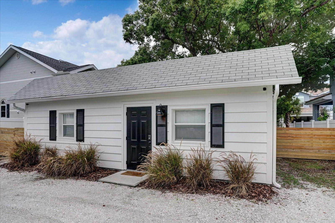
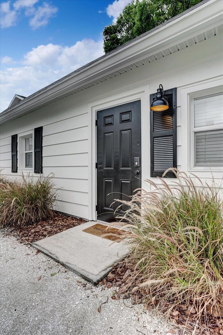
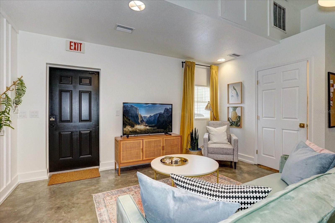
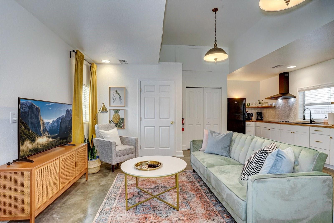
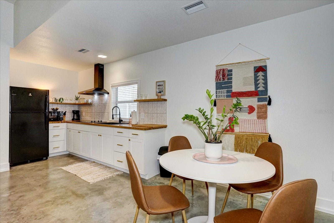
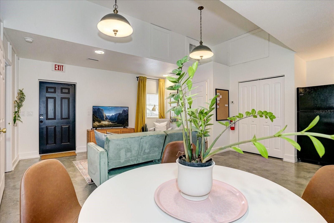
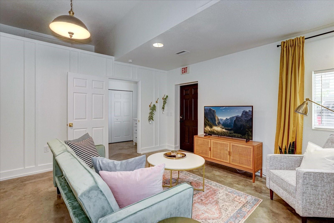
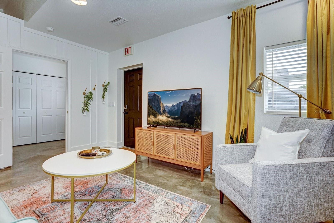
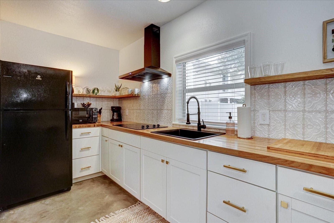
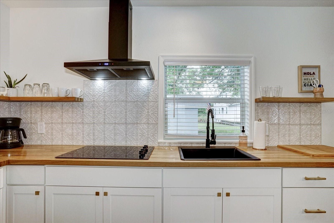
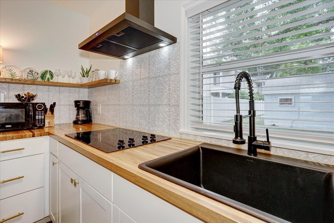
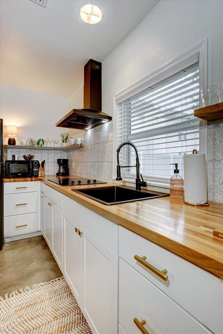
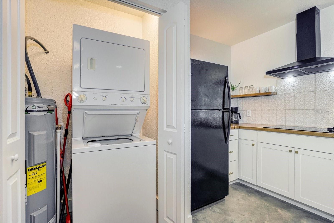
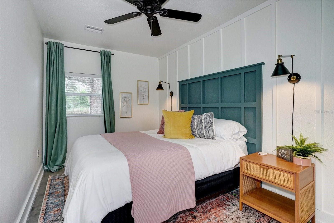
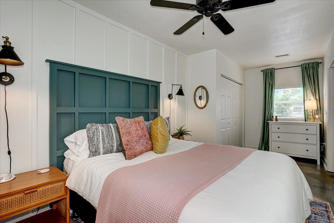
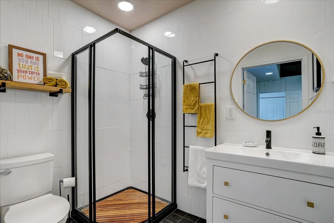
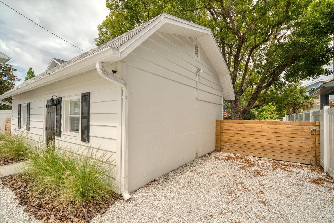
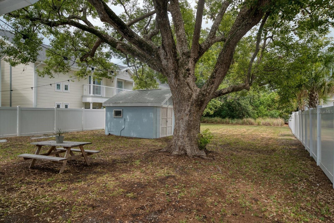
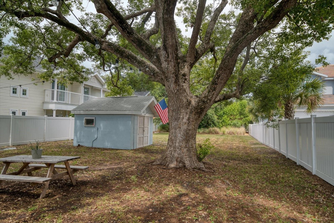
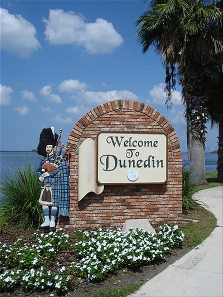
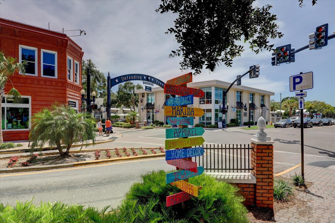
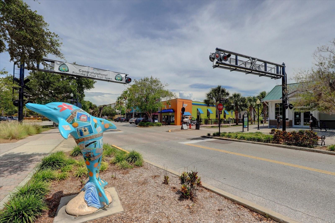
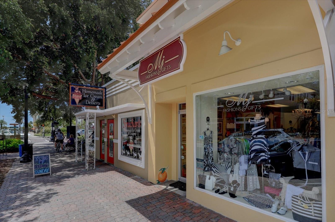
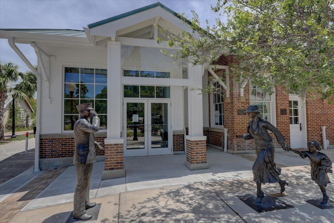
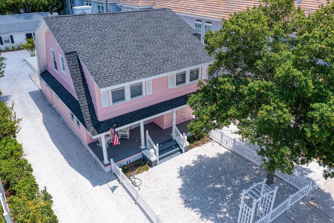
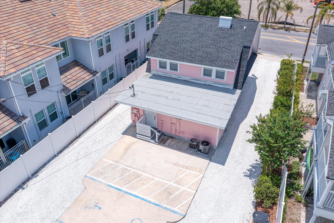
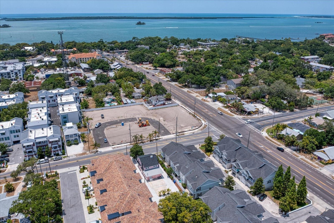
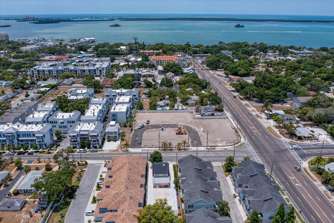
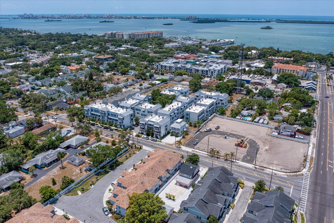
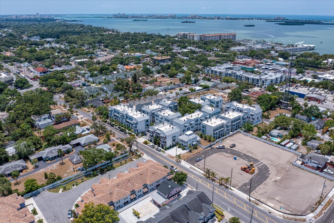
- MLS#: TB8310365 ( Residential )
- Street Address: 963 Highland Avenue
- Viewed: 1
- Price: $1,595,000
- Price sqft: $611
- Waterfront: No
- Year Built: 1925
- Bldg sqft: 2610
- Bedrooms: 5
- Total Baths: 3
- Full Baths: 3
- Days On Market: 11
- Additional Information
- Geolocation: 28.0152 / -82.7853
- County: PINELLAS
- City: DUNEDIN
- Zipcode: 34698
- Subdivision: Lewis Sarah J Sub
- Elementary School: San Jose Elementary PN
- Middle School: Dunedin Highland Middle PN
- High School: Dunedin High PN
- Provided by: COASTAL PROPERTIES GROUP INTERNATIONAL
- Contact: Peggy Mateer
- 727-493-1555
- DMCA Notice
-
DescriptionWhat an amazing opportunity!! Charming single family home and separate cottage located in the downtown core, just off Main Street. Nightly rentals permitted and metered separately for electricity and water! Both cottages are recently renovated and have a successful rental income history. The possibilities are endless! Extra deep lot could accommodate several more units, offering incredible development/income potential! Both homes have been beautifully renovated and are completely move in or vacation home ready! Live in one and rent out the other..rent both..or get creative and develop the land! Zoning allows up to 10 units. The pink cottage has a new roof and offers 3 bedrooms, 2 full baths and completely renovated interior. The quaint one bedroom cottage to the rear has polished concrete floors and sleek new kitchen and bath. Both homes offer inside laundry and the main house has a tankless water heater. Prime location within walking distance of eclectic restaurants, breweries, shopping, salons, festivals, the Pinellas Trail and show stopping sunsets! Furnishings are available for purchase and this compound can close quickly for anyone in need of immediate housing after the storm.
Property Location and Similar Properties
All
Similar
Features
Appliances
- Cooktop
- Dishwasher
- Dryer
- Range
- Range Hood
- Refrigerator
- Touchless Faucet
- Washer
Home Owners Association Fee
- 0.00
Carport Spaces
- 0.00
Close Date
- 0000-00-00
Cooling
- Central Air
Country
- US
Covered Spaces
- 0.00
Exterior Features
- Sidewalk
Flooring
- Concrete
- Luxury Vinyl
Furnished
- Negotiable
Garage Spaces
- 0.00
Heating
- Central
- Electric
High School
- Dunedin High-PN
Insurance Expense
- 0.00
Interior Features
- Ceiling Fans(s)
- Eat-in Kitchen
- PrimaryBedroom Upstairs
- Window Treatments
Legal Description
- LEWIS
- SARAH J. SUB N 50FT OF S 332FT OF W 313 FT OF LOT 14 LESS RD R/W ON W
Levels
- Two
Living Area
- 2302.00
Middle School
- Dunedin Highland Middle-PN
Area Major
- 34698 - Dunedin
Net Operating Income
- 0.00
Occupant Type
- Tenant
Open Parking Spaces
- 0.00
Other Expense
- 0.00
Parcel Number
- 27-28-15-51588-000-1407
Property Type
- Residential
Roof
- Shingle
School Elementary
- San Jose Elementary-PN
Sewer
- Public Sewer
Tax Year
- 2023
Township
- 28
Utilities
- Cable Connected
- Electricity Connected
- Sewer Connected
- Street Lights
- Water Connected
Virtual Tour Url
- https://videodelivery.net/da0648b57a4328253d64be3561849657/thumbnails/thumbnail.jpg?fit=crop&time=5s&width=720&height=480
Water Source
- Public
Year Built
- 1925
Zoning Code
- DC
Listing Data ©2024 Pinellas/Central Pasco REALTOR® Organization
The information provided by this website is for the personal, non-commercial use of consumers and may not be used for any purpose other than to identify prospective properties consumers may be interested in purchasing.Display of MLS data is usually deemed reliable but is NOT guaranteed accurate.
Datafeed Last updated on October 17, 2024 @ 12:00 am
©2006-2024 brokerIDXsites.com - https://brokerIDXsites.com
Sign Up Now for Free!X
Call Direct: Brokerage Office: Mobile: 727.710.4938
Registration Benefits:
- New Listings & Price Reduction Updates sent directly to your email
- Create Your Own Property Search saved for your return visit.
- "Like" Listings and Create a Favorites List
* NOTICE: By creating your free profile, you authorize us to send you periodic emails about new listings that match your saved searches and related real estate information.If you provide your telephone number, you are giving us permission to call you in response to this request, even if this phone number is in the State and/or National Do Not Call Registry.
Already have an account? Login to your account.

