
- Jackie Lynn, Broker,GRI,MRP
- Acclivity Now LLC
- Signed, Sealed, Delivered...Let's Connect!
No Properties Found
- Home
- Property Search
- Search results
- 3127 Sligh Avenue 204b, TAMPA, FL 33614
Property Photos
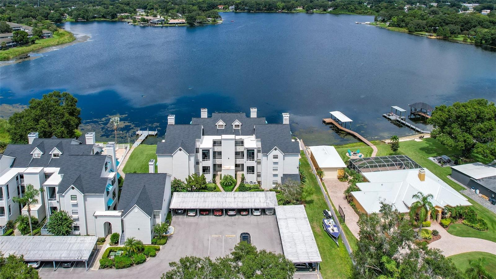

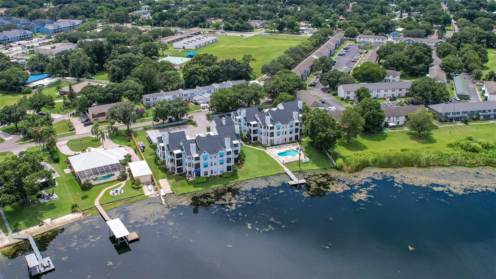

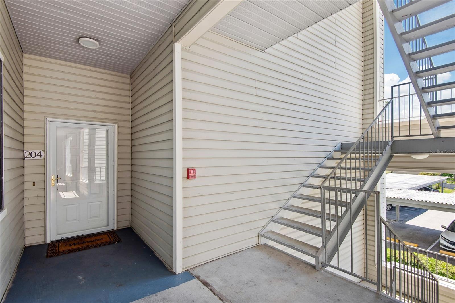
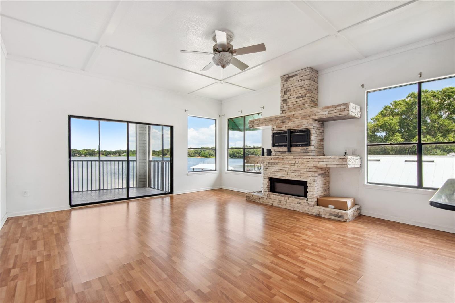
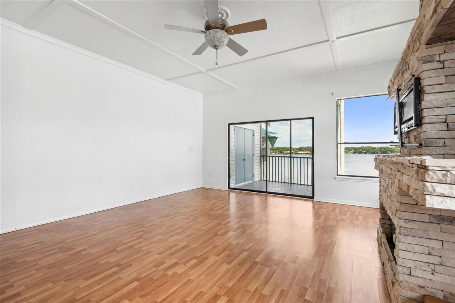

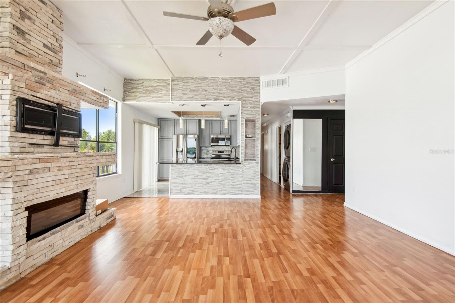
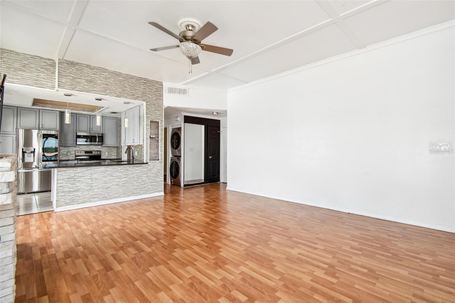

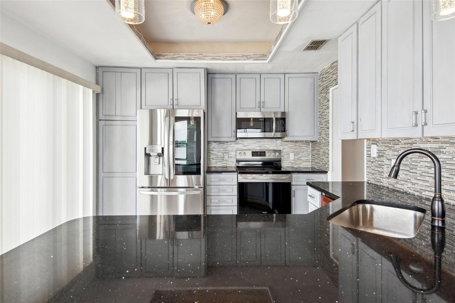

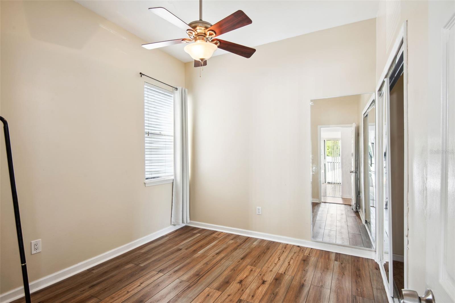
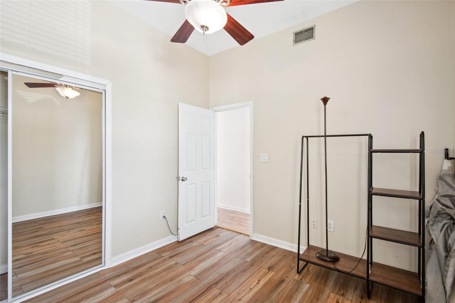
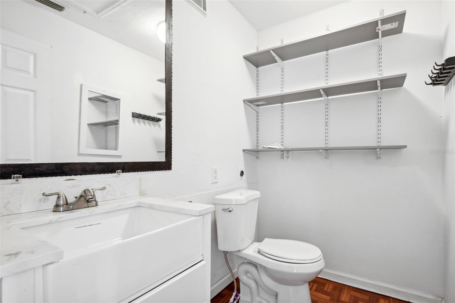
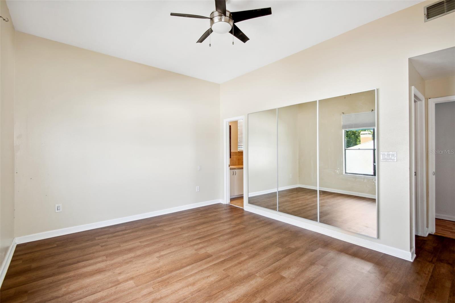
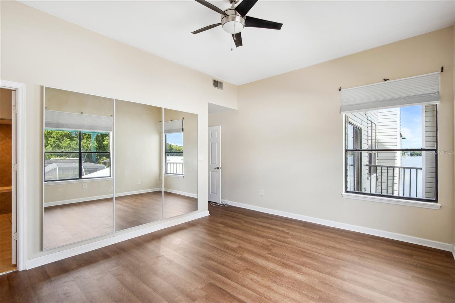

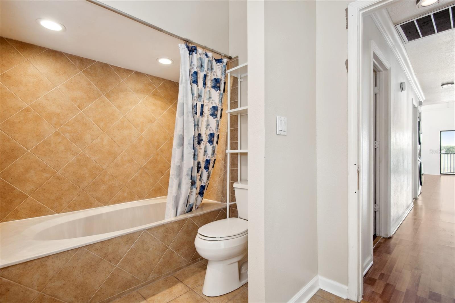
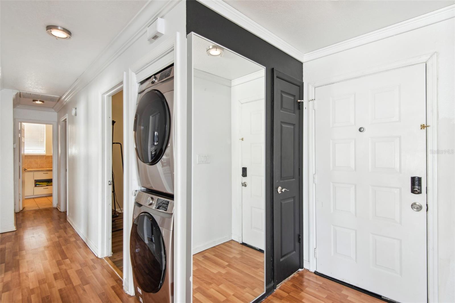
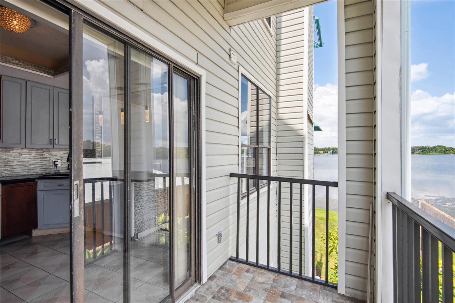
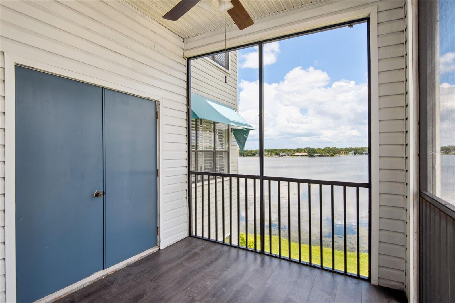


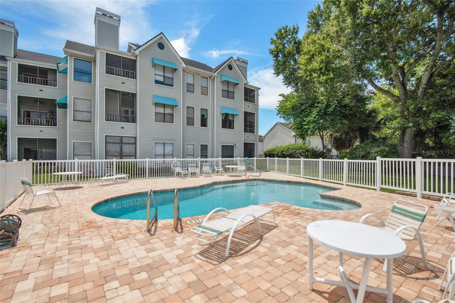


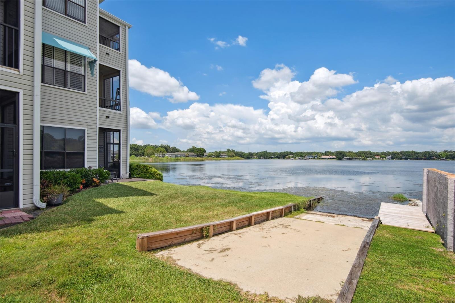
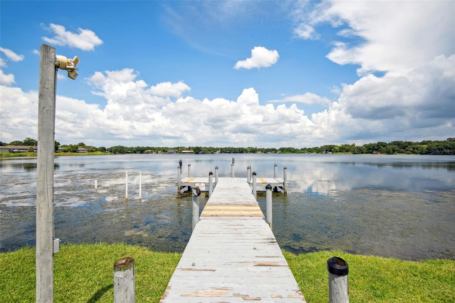
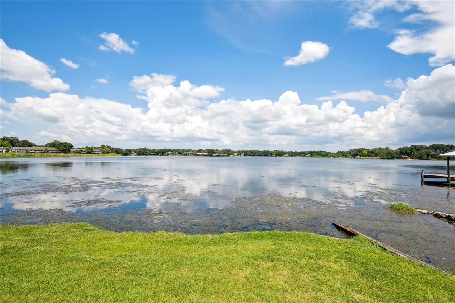


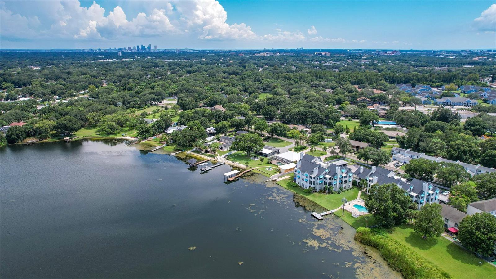

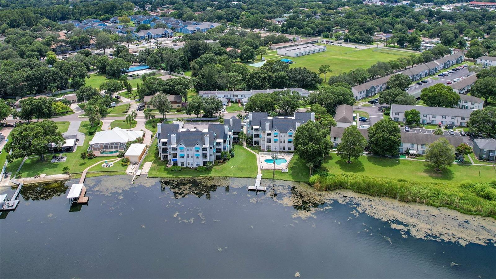
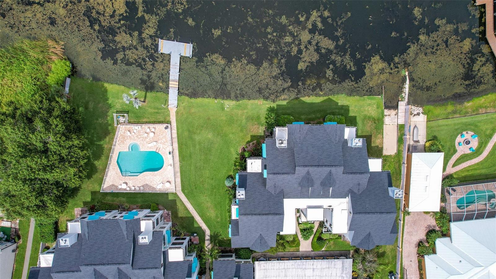
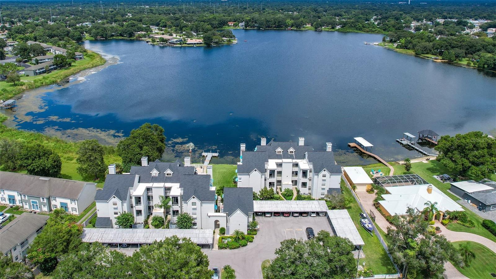
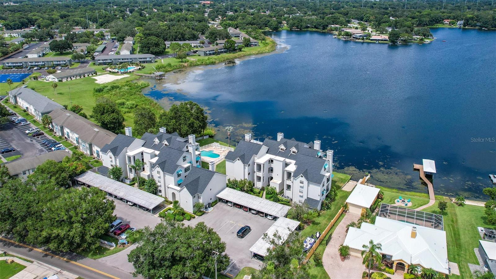
- MLS#: TB8310225 ( Residential )
- Street Address: 3127 Sligh Avenue 204b
- Viewed: 28
- Price: $205,000
- Price sqft: $155
- Waterfront: Yes
- Wateraccess: Yes
- Waterfront Type: Lake Front
- Year Built: 1986
- Bldg sqft: 1322
- Bedrooms: 2
- Total Baths: 2
- Full Baths: 1
- 1/2 Baths: 1
- Days On Market: 242
- Additional Information
- Geolocation: 28.0097 / -82.4956
- County: HILLSBOROUGH
- City: TAMPA
- Zipcode: 33614
- Subdivision: Egypt Lake Beach Club A Condo
- Building: Egypt Lake Beach Club A Condo
- Elementary School: Egypt Lake HB
- Middle School: Memorial HB
- High School: Hillsborough HB
- Provided by: SIGNATURE REALTY ASSOCIATES
- Contact: Christina Barone
- 813-689-3115

- DMCA Notice
-
DescriptionPRICED TO SELL!!! Get ready to fall in love with this STUNNING remodeled beautiful 2 bedroom, 1.5 bath condo offering carefree waterfront living on 67 acre Egypt Lake! This unit has the best view in the community, step outside to the patio and enjoy the serene views of Egypt Lake and the beautiful mature trees and get to wake up every morning to the breathtaking view of the sunrise! Corner unit features wood & tile flooring, high ceilings. Large open kitchen with stainless steel appliances, stone countertops, stainless steel sink, beautiful backsplash and a breakfast bar. Large master bedroom features a spacious walk in closet. Condo has plenty of natural light with an open concept living & dining room, high ceilings, and a fireplace. The 26 unit complex is centrally located in Tampa, close to all, minutes to Downtown, Airport, shopping, restaurants, golf courses. Bring your boat! This condo has its own private dock & launch ramp, community pool and is perfect for water sport enthusiast, nature lovers. Also, option for watercraft & boat storage on premises. HOA includes basic cable, exterior maintenance, internet, water, sewer & trash. CALL TODAY FOR A PRIVATE TOUR OF THIS STUNNING CONDO AND GET READY TO LIVE THE FLORIDA LIFESTYLE!
Property Location and Similar Properties
All
Similar





Features
Waterfront Description
- Lake Front
Appliances
- Dishwasher
- Disposal
- Dryer
- Microwave
- Range
- Refrigerator
- Washer
Association Amenities
- Cable TV
- Maintenance
- Pool
Home Owners Association Fee
- 0.00
Home Owners Association Fee Includes
- Cable TV
- Escrow Reserves Fund
- Maintenance Structure
- Pest Control
- Sewer
- Trash
- Water
Association Name
- Ken Perrault
Association Phone
- 813-879-1139
Carport Spaces
- 0.00
Close Date
- 0000-00-00
Cooling
- Central Air
Country
- US
Covered Spaces
- 0.00
Exterior Features
- Balcony
- Sliding Doors
Flooring
- Laminate
- Tile
- Wood
Garage Spaces
- 0.00
Heating
- Central
- Electric
High School
- Hillsborough-HB
Insurance Expense
- 0.00
Interior Features
- Ceiling Fans(s)
- Open Floorplan
- Stone Counters
- Thermostat
- Walk-In Closet(s)
Legal Description
- EGYPT LAKE BEACH CLUB A CONDOMINIUM UNIT 204-B
Levels
- One
Living Area
- 1139.00
Middle School
- Memorial-HB
Area Major
- 33614 - Tampa
Net Operating Income
- 0.00
Occupant Type
- Vacant
Open Parking Spaces
- 0.00
Other Expense
- 0.00
Parcel Number
- U-34-28-18-18D-000204-B0000.0
Pets Allowed
- Yes
Property Type
- Residential
Roof
- Shingle
School Elementary
- Egypt Lake-HB
Sewer
- Public Sewer
Tax Year
- 2023
Township
- 28
Unit Number
- 204B
Utilities
- Public
View
- Water
Views
- 28
Virtual Tour Url
- https://hds-real-estate-media.aryeo.com/sites/depmxjj/unbranded
Water Source
- Public
Year Built
- 1986
Zoning Code
- RMC-20
Listing Data ©2025 Pinellas/Central Pasco REALTOR® Organization
The information provided by this website is for the personal, non-commercial use of consumers and may not be used for any purpose other than to identify prospective properties consumers may be interested in purchasing.Display of MLS data is usually deemed reliable but is NOT guaranteed accurate.
Datafeed Last updated on June 4, 2025 @ 12:00 am
©2006-2025 brokerIDXsites.com - https://brokerIDXsites.com
Sign Up Now for Free!X
Call Direct: Brokerage Office: Mobile: 727.710.4938
Registration Benefits:
- New Listings & Price Reduction Updates sent directly to your email
- Create Your Own Property Search saved for your return visit.
- "Like" Listings and Create a Favorites List
* NOTICE: By creating your free profile, you authorize us to send you periodic emails about new listings that match your saved searches and related real estate information.If you provide your telephone number, you are giving us permission to call you in response to this request, even if this phone number is in the State and/or National Do Not Call Registry.
Already have an account? Login to your account.

