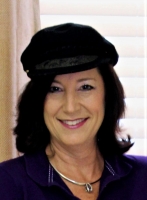
- Jackie Lynn, Broker,GRI,MRP
- Acclivity Now LLC
- Signed, Sealed, Delivered...Let's Connect!
Featured Listing

12976 98th Street
- Home
- Property Search
- Search results
- 17905 Machair Lane, LAND O LAKES, FL 34638
Property Photos




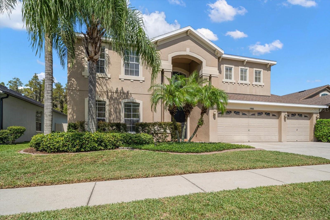
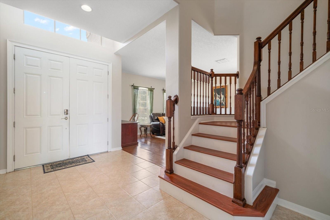
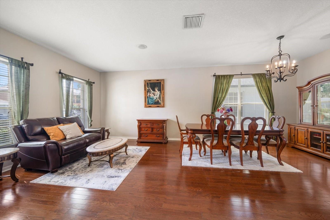



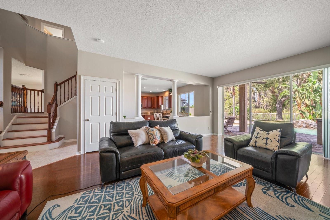



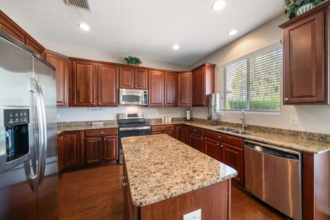




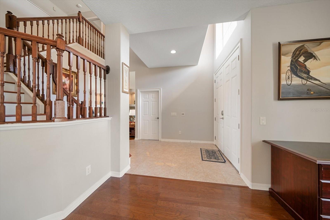
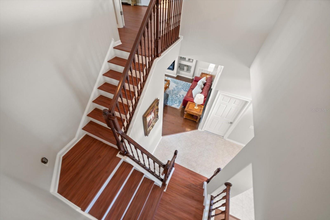
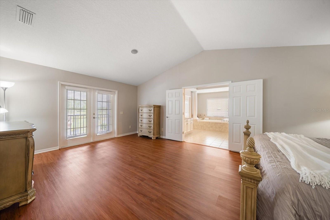

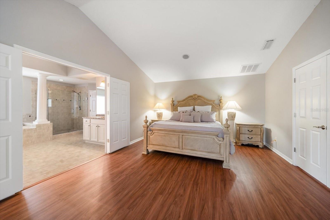
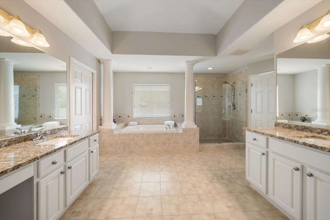


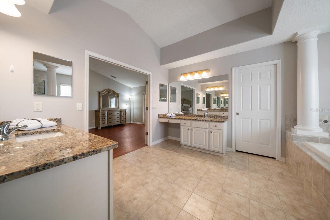
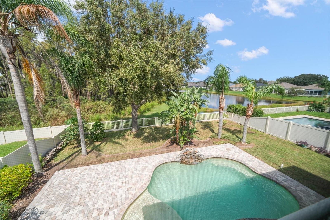

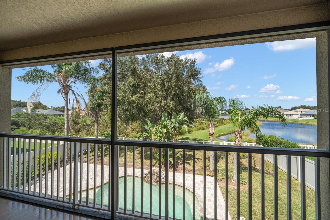
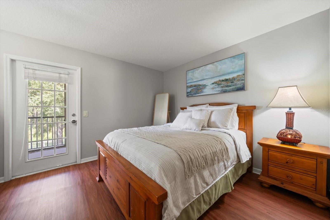
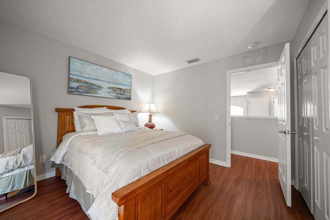


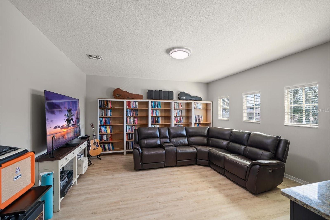
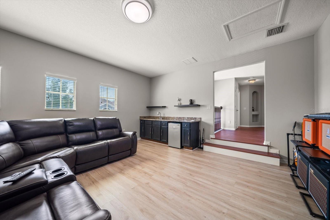


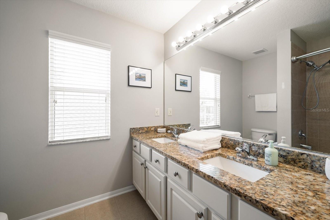
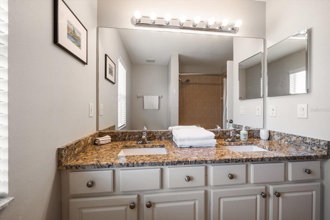
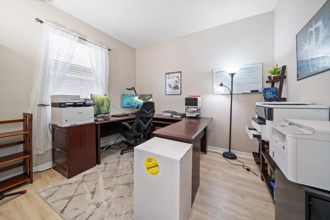
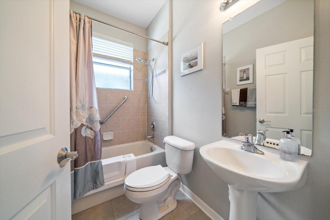
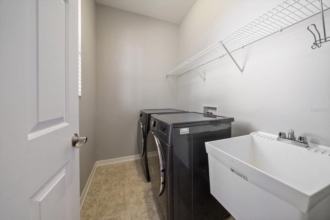
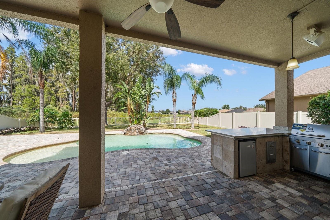
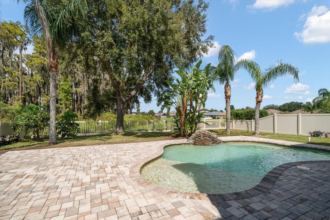
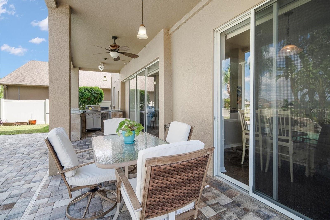
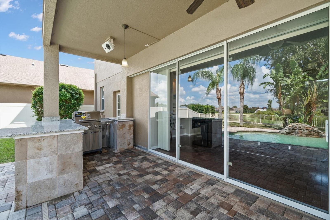
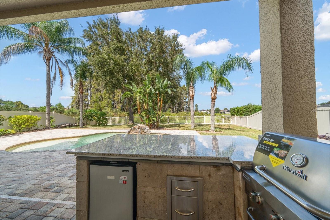
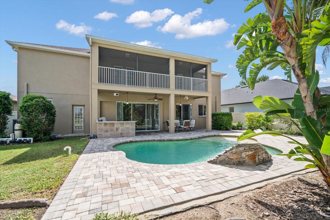
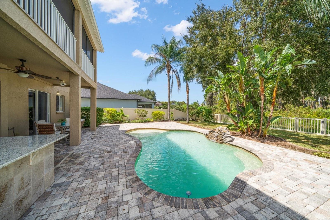

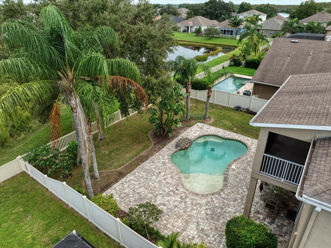
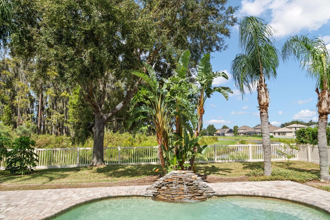

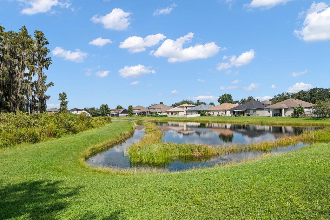
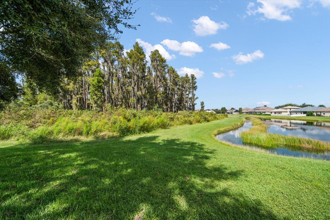


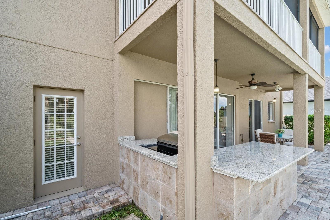


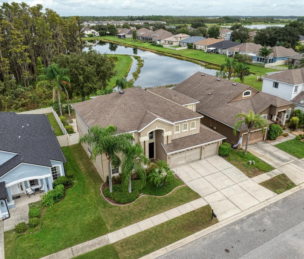
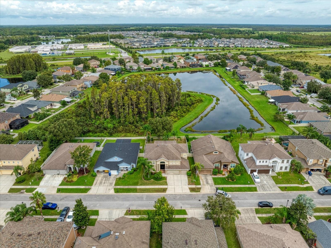

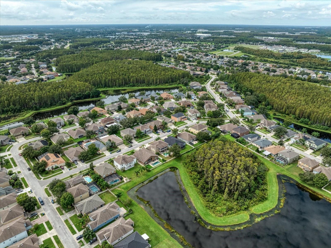

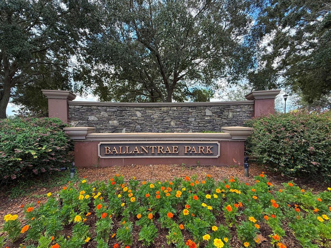
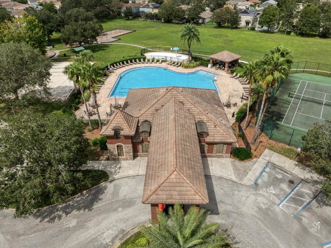
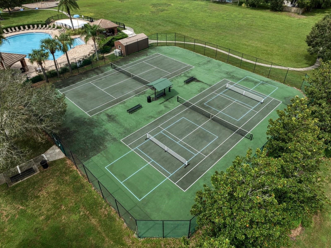
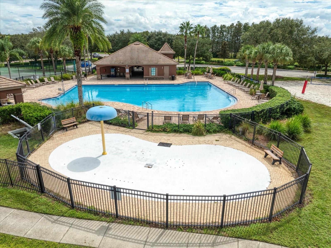

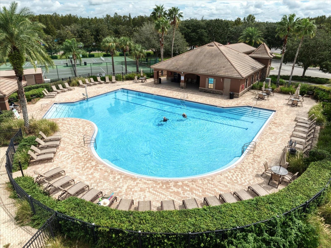


- MLS#: TB8310208 ( Residential )
- Street Address: 17905 Machair Lane
- Viewed: 2
- Price: $740,000
- Price sqft: $162
- Waterfront: Yes
- Wateraccess: Yes
- Waterfront Type: Pond
- Year Built: 2006
- Bldg sqft: 4576
- Bedrooms: 5
- Total Baths: 3
- Full Baths: 3
- Garage / Parking Spaces: 3
- Days On Market: 11
- Additional Information
- Geolocation: 28.2139 / -82.5198
- County: PASCO
- City: LAND O LAKES
- Zipcode: 34638
- Subdivision: Ballantrae Village 05
- Elementary School: Bexley Elementary School
- Middle School: Charles S. Rushe Middle PO
- High School: Sunlake High School PO
- Provided by: COLDWELL BANKER REALTY
- Contact: Martha Thorn
- 727-581-9411
- DMCA Notice
-
DescriptionMove in ready with loads of upgrades! This stunning 3,461 sqft home in Ballantrae's desirable Castleway village offers 5 spacious bedrooms, 3 full baths, a 3 car garage, and a huge bonus room complete with a wet barperfect for entertaining! Nestled on a conservation lot with a serene pond view, you'll enjoy your private oasis with a sparkling saltwater pool and freshly cleaned paver deck, fully fenced for privacy. The home features newly installed laminate flooring on the stairs and throughout all bedrooms upstairs (March 2022), granite countertops in all bathrooms (March 2022), and a fresh, neutral interior paint job (April 2022). The master bath has been elegantly updated with a new frameless glass shower door, and the downstairs area boasts a newer A/C unit (March 2022). The kitchen is a chefs dream with granite countertops, 42 maple cabinets featuring pullout shelves and a corner lazy susan, and a brand new cooktop oven. The luxurious master suite provides a private escape with balcony access, perfect for unwinding after a long day. Step outside to your outdoor summer kitchen, complete with a new granite countertop, grill, and refrigerator making it easy to enjoy alfresco dining by the pool. Additional enhancements include a new salt cell system for the saltwater pool (2023), a new motor for the garage door (2024), and the exterior of the house, driveways, and pool deck freshly pressure washed (2024). The Ballantrae community offers amazing amenities like a clubhouse, pool, basketball and tennis courts, a park, and playgrounds. Located on a 65ft wide lot, this home provides the best of both comfort and convenience. It is close to great schools, hospitals, shopping, dining, and offers an easy commute to Tampa International Airport via the Suncoast Parkway.
Property Location and Similar Properties
All
Similar
Features
Waterfront Description
- Pond
Appliances
- Dishwasher
- Disposal
- Dryer
- Electric Water Heater
- Range Hood
- Refrigerator
- Washer
Home Owners Association Fee
- 440.00
Home Owners Association Fee Includes
- Cable TV
- Other
Association Name
- North Hillsborough Property NA
Association Phone
- (813) 968-8008
Carport Spaces
- 0.00
Close Date
- 0000-00-00
Cooling
- Central Air
Country
- US
Covered Spaces
- 0.00
Exterior Features
- Balcony
- Irrigation System
- Lighting
- Outdoor Grill
Fencing
- Fenced
Flooring
- Laminate
- Tile
- Wood
Garage Spaces
- 3.00
Heating
- Central
- Electric
High School
- Sunlake High School-PO
Insurance Expense
- 0.00
Interior Features
- Eat-in Kitchen
- High Ceilings
- Kitchen/Family Room Combo
- Living Room/Dining Room Combo
- PrimaryBedroom Upstairs
- Solid Surface Counters
- Solid Wood Cabinets
- Thermostat
- Walk-In Closet(s)
Legal Description
- BALLANTRAE VILLAGE 5 PB 52 PG 030 BLOCK 7 LOT 4
Levels
- Two
Living Area
- 3461.00
Middle School
- Charles S. Rushe Middle-PO
Area Major
- 34638 - Land O Lakes
Net Operating Income
- 0.00
Occupant Type
- Owner
Open Parking Spaces
- 0.00
Other Expense
- 0.00
Parcel Number
- 20-26-18-0070-00700-0040
Pets Allowed
- Yes
Pool Features
- In Ground
- Salt Water
Property Condition
- Completed
Property Type
- Residential
Roof
- Shingle
School Elementary
- Bexley Elementary School
Sewer
- Public Sewer
Style
- Florida
Tax Year
- 2023
Township
- 26
Utilities
- Cable Available
- Cable Connected
- Electricity Available
- Electricity Connected
- Sewer Available
- Sewer Connected
- Water Available
- Water Connected
View
- Pool
- Trees/Woods
- Water
Virtual Tour Url
- https://17905MachairLane.com/idx
Water Source
- Public
Year Built
- 2006
Zoning Code
- MPUD
Listing Data ©2024 Pinellas/Central Pasco REALTOR® Organization
The information provided by this website is for the personal, non-commercial use of consumers and may not be used for any purpose other than to identify prospective properties consumers may be interested in purchasing.Display of MLS data is usually deemed reliable but is NOT guaranteed accurate.
Datafeed Last updated on October 16, 2024 @ 12:00 am
©2006-2024 brokerIDXsites.com - https://brokerIDXsites.com
Sign Up Now for Free!X
Call Direct: Brokerage Office: Mobile: 727.710.4938
Registration Benefits:
- New Listings & Price Reduction Updates sent directly to your email
- Create Your Own Property Search saved for your return visit.
- "Like" Listings and Create a Favorites List
* NOTICE: By creating your free profile, you authorize us to send you periodic emails about new listings that match your saved searches and related real estate information.If you provide your telephone number, you are giving us permission to call you in response to this request, even if this phone number is in the State and/or National Do Not Call Registry.
Already have an account? Login to your account.

