
- Jackie Lynn, Broker,GRI,MRP
- Acclivity Now LLC
- Signed, Sealed, Delivered...Let's Connect!
Featured Listing

12976 98th Street
- Home
- Property Search
- Search results
- 2550 Wrencrest Circle, VALRICO, FL 33596
Property Photos
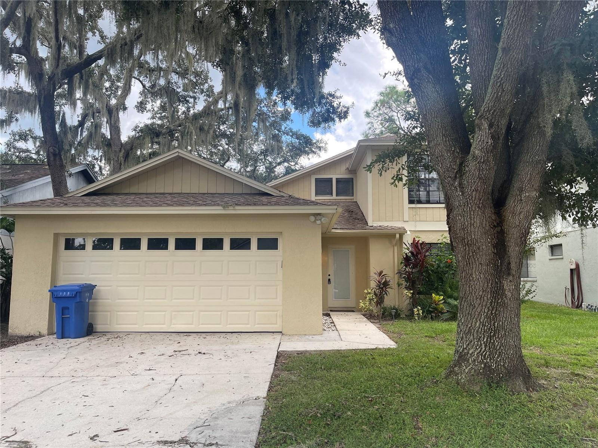


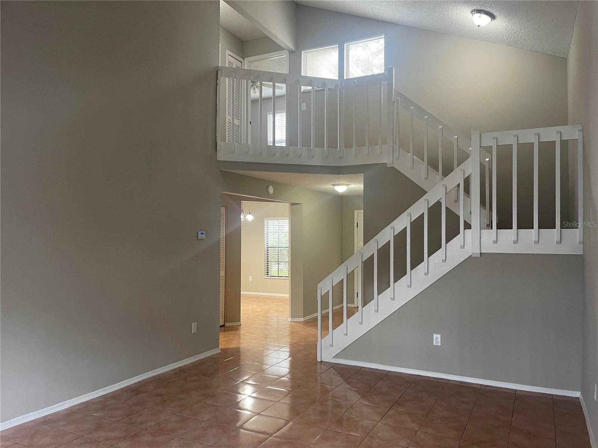
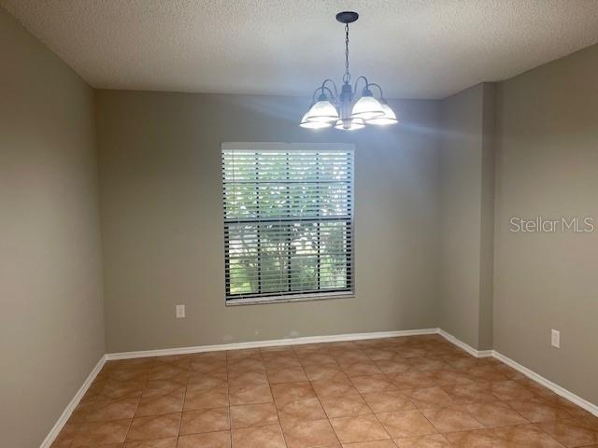
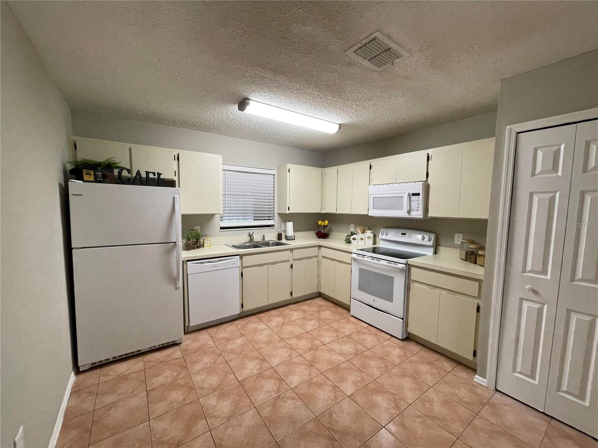
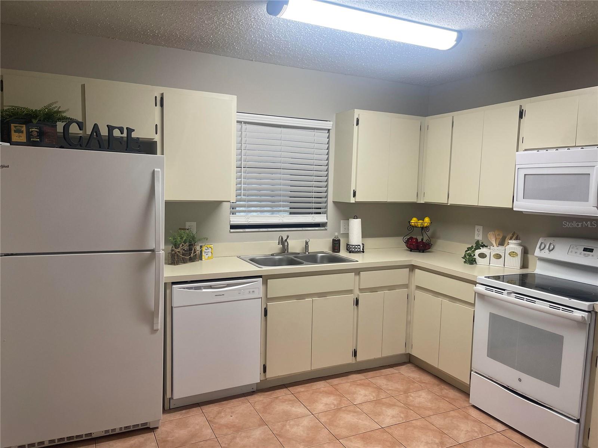
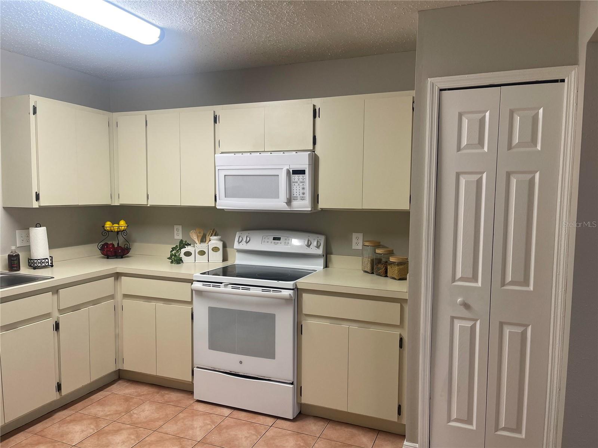
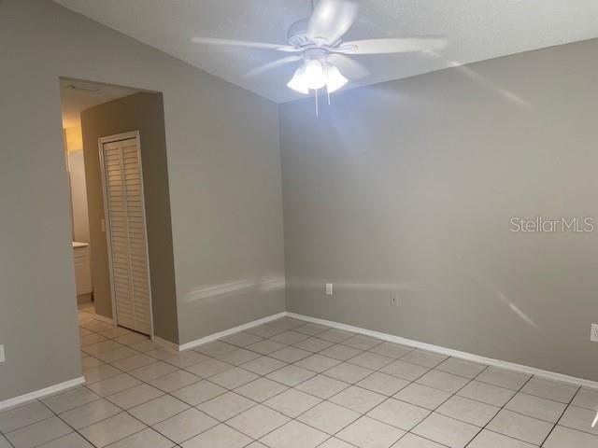
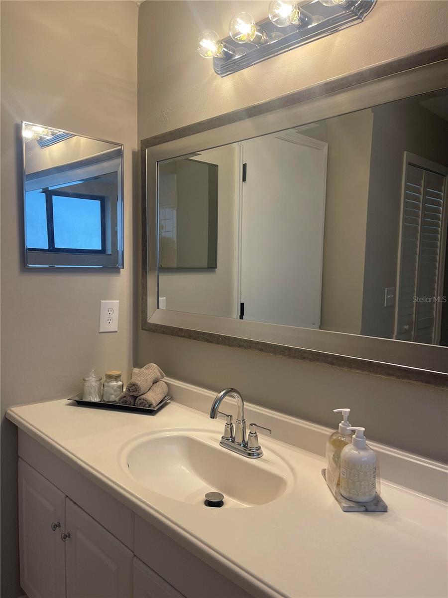
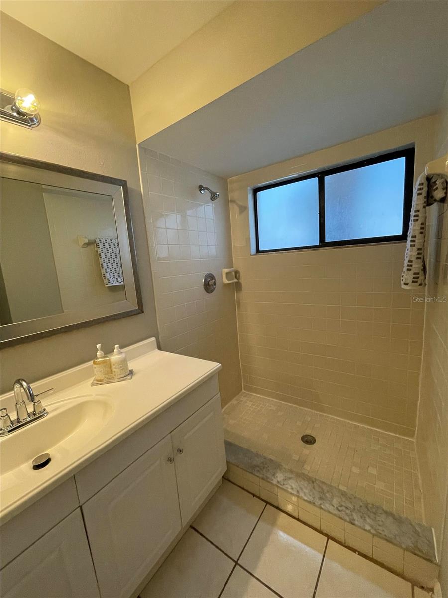
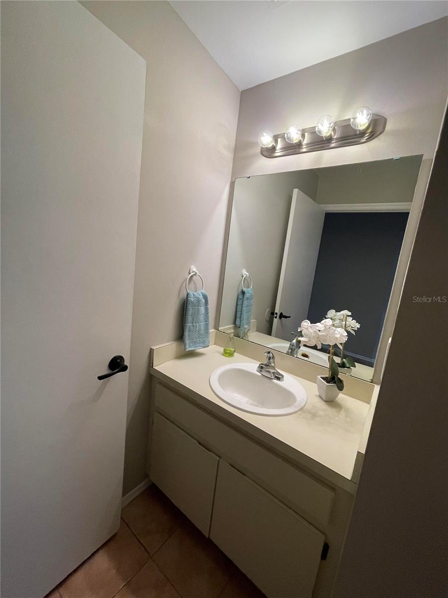
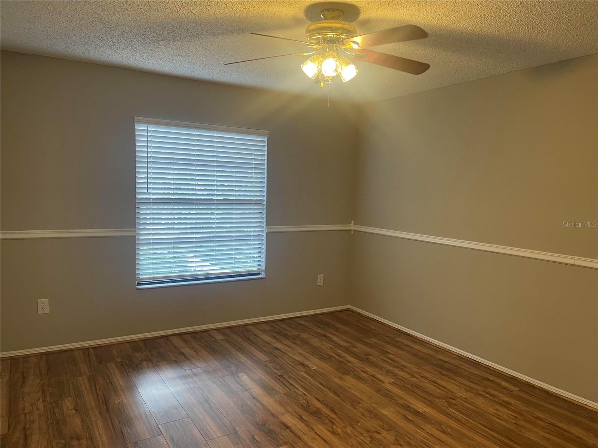
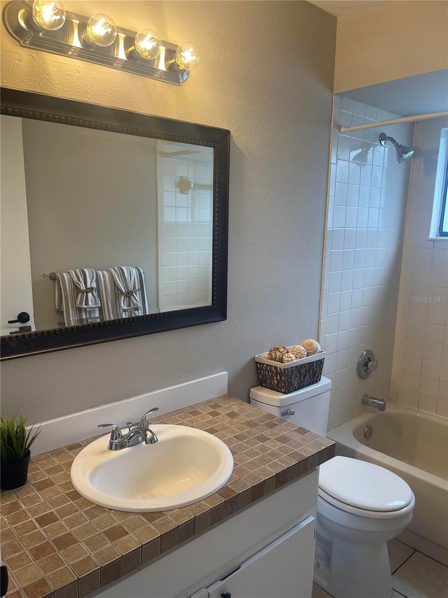
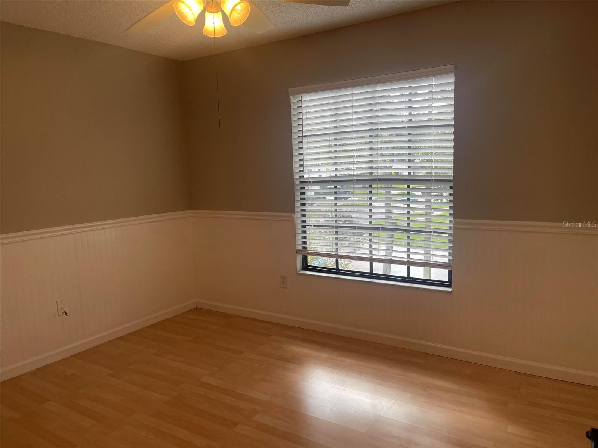
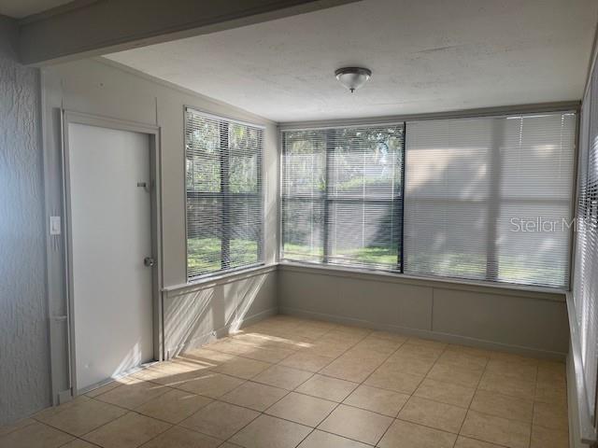
- MLS#: TB8310205 ( Residential Lease )
- Street Address: 2550 Wrencrest Circle
- Viewed: 2
- Price: $2,195
- Price sqft: $1
- Waterfront: No
- Year Built: 1987
- Bldg sqft: 2240
- Bedrooms: 3
- Total Baths: 3
- Full Baths: 2
- 1/2 Baths: 1
- Garage / Parking Spaces: 2
- Days On Market: 12
- Additional Information
- Geolocation: 27.884 / -82.2364
- County: HILLSBOROUGH
- City: VALRICO
- Zipcode: 33596
- Subdivision: Bloomingdale Sec R
- Elementary School: Alafia HB
- Middle School: Burns HB
- High School: Bloomingdale HB
- Provided by: RE/MAX REALTY UNLIMITED
- Contact: Susan Wilson
- 813-684-0016
- DMCA Notice
-
DescriptionThis Bloomingdale home has all tile floors on the first floor and laminate flooring upstairs. The family room is generously sized and opens onto an enclosed Florida room with access to the fenced backyard. A formal dining room is at the front of the home with a nice view of the front yard. The kitchen is spacious and has a closet pantry. A powder room in the foyer is great for family and guests. The master bedroom is located on the first floor and has a private bath with walk in shower. Upstairs are two bedrooms and one full bath. The two car garage has hookups for your washer and dryer. Great Bloomingdale location with easy access to Publix, banks, Wal Mart and much more. Desirable schools are: Alafia Elementary, Burns Middle School and Bloomingdale High School. Rental criteria: Minimum income of 3 x rent, no prior evictions and 620 credit score. Application fee is $60 per adult. No pets please. Professionally managed
Property Location and Similar Properties
All
Similar
Features
Appliances
- Dishwasher
- Disposal
- Electric Water Heater
- Microwave
- Range
- Refrigerator
Home Owners Association Fee
- 0.00
Carport Spaces
- 0.00
Close Date
- 0000-00-00
Cooling
- Central Air
Country
- US
Covered Spaces
- 0.00
Fencing
- Fenced
Flooring
- Laminate
- Tile
Furnished
- Unfurnished
Garage Spaces
- 2.00
Heating
- Central
High School
- Bloomingdale-HB
Insurance Expense
- 0.00
Interior Features
- Cathedral Ceiling(s)
- Ceiling Fans(s)
- Primary Bedroom Main Floor
Levels
- Two
Living Area
- 1491.00
Middle School
- Burns-HB
Area Major
- 33596 - Valrico
Net Operating Income
- 0.00
Occupant Type
- Vacant
Open Parking Spaces
- 0.00
Other Expense
- 0.00
Owner Pays
- Trash Collection
Parcel Number
- U-07-30-21-36A-000016-00025.0
Parking Features
- Garage Door Opener
Pets Allowed
- No
Property Condition
- Completed
Property Type
- Residential Lease
School Elementary
- Alafia-HB
Sewer
- Public Sewer
Tenant Pays
- Cleaning Fee
Utilities
- Cable Available
- Electricity Available
Virtual Tour Url
- https://www.propertypanorama.com/instaview/stellar/TB8310205
Year Built
- 1987
Listing Data ©2024 Pinellas/Central Pasco REALTOR® Organization
The information provided by this website is for the personal, non-commercial use of consumers and may not be used for any purpose other than to identify prospective properties consumers may be interested in purchasing.Display of MLS data is usually deemed reliable but is NOT guaranteed accurate.
Datafeed Last updated on October 17, 2024 @ 12:00 am
©2006-2024 brokerIDXsites.com - https://brokerIDXsites.com
Sign Up Now for Free!X
Call Direct: Brokerage Office: Mobile: 727.710.4938
Registration Benefits:
- New Listings & Price Reduction Updates sent directly to your email
- Create Your Own Property Search saved for your return visit.
- "Like" Listings and Create a Favorites List
* NOTICE: By creating your free profile, you authorize us to send you periodic emails about new listings that match your saved searches and related real estate information.If you provide your telephone number, you are giving us permission to call you in response to this request, even if this phone number is in the State and/or National Do Not Call Registry.
Already have an account? Login to your account.

