
- Jackie Lynn, Broker,GRI,MRP
- Acclivity Now LLC
- Signed, Sealed, Delivered...Let's Connect!
Featured Listing

12976 98th Street
- Home
- Property Search
- Search results
- 2313 Briana Drive, BRANDON, FL 33511
Property Photos
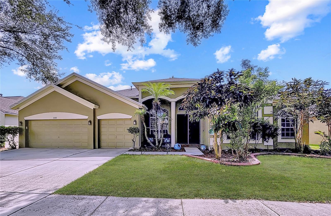

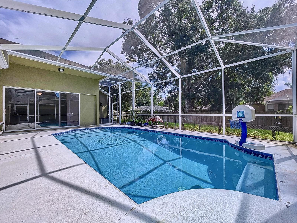
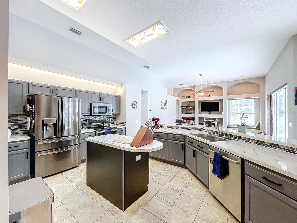
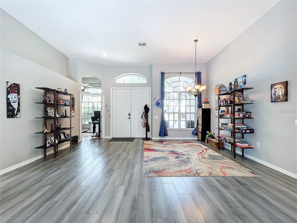
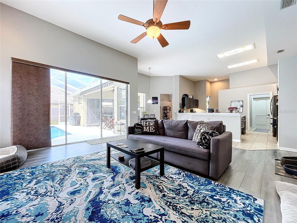

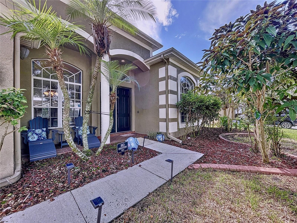
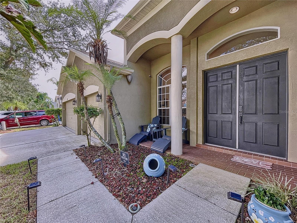
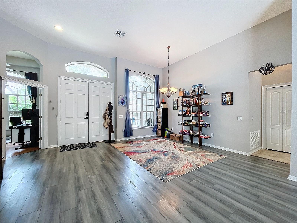
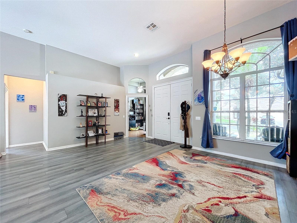
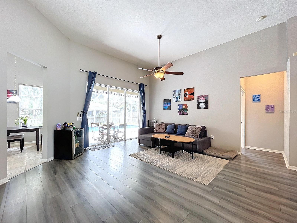

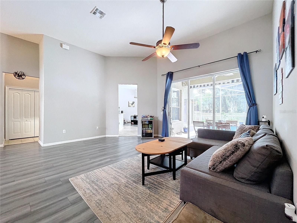


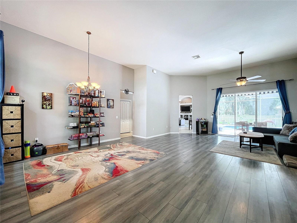
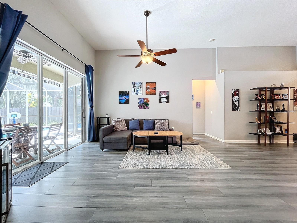
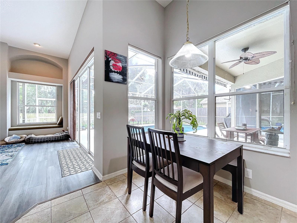
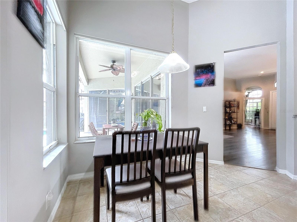

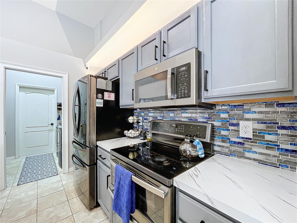
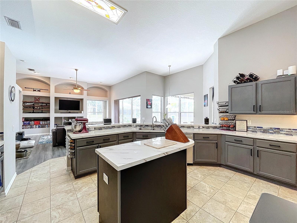
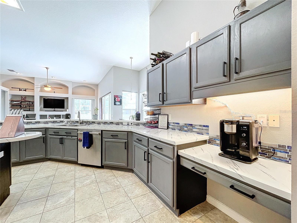
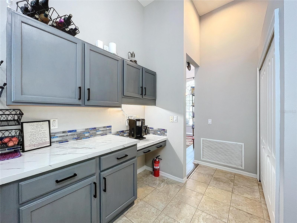
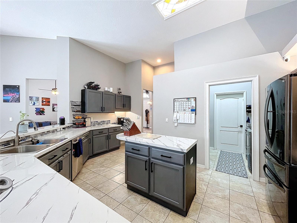
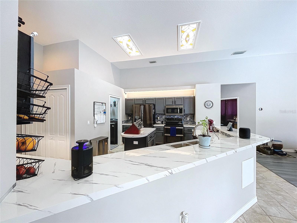
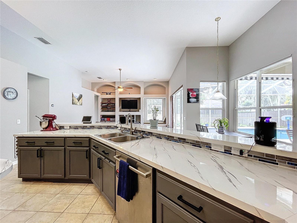


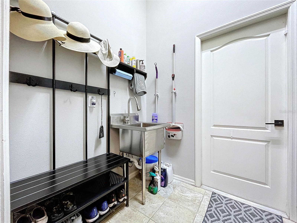
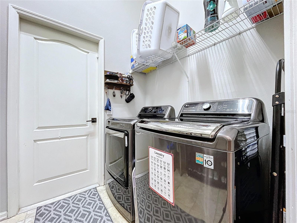

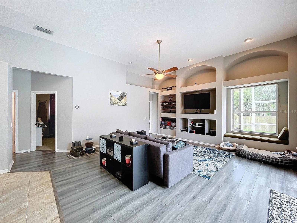
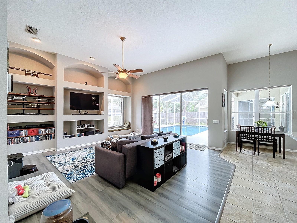
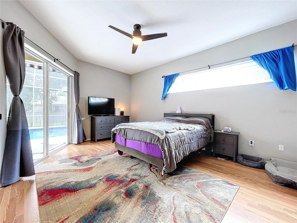
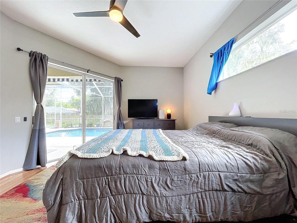
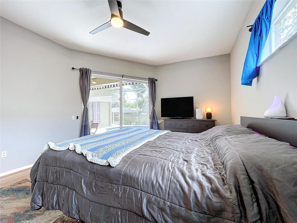
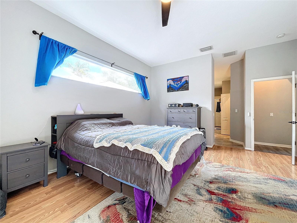
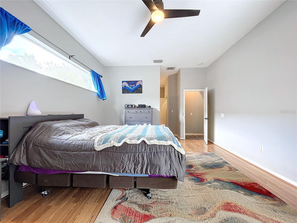
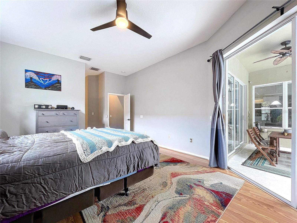
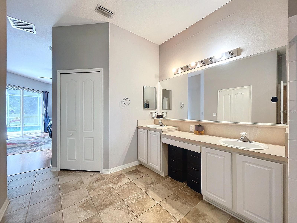
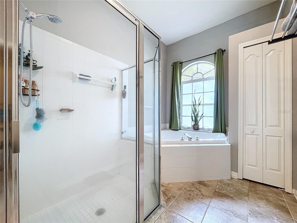
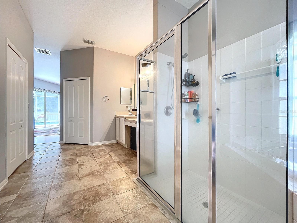
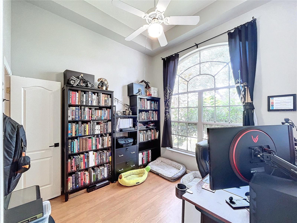
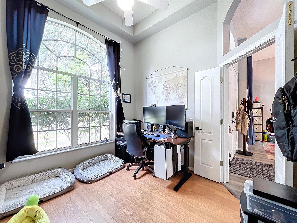
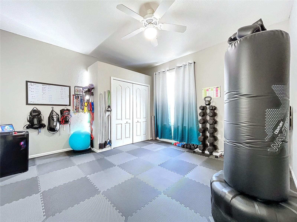
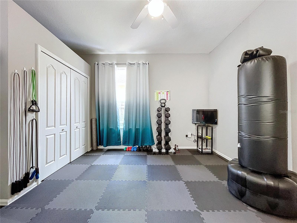

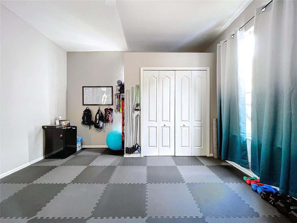
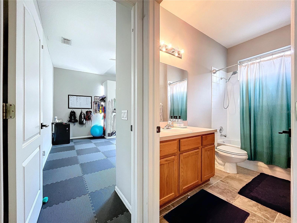
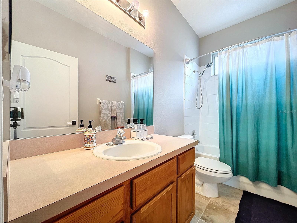
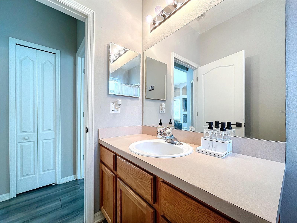
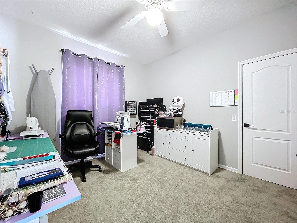


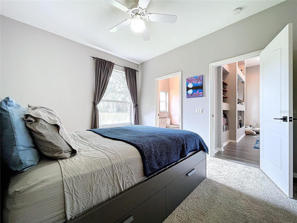

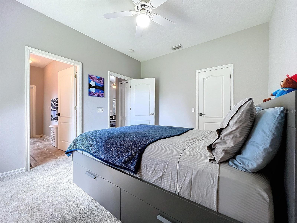
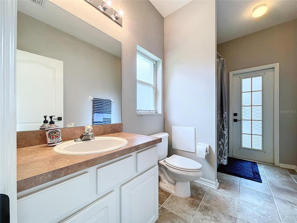
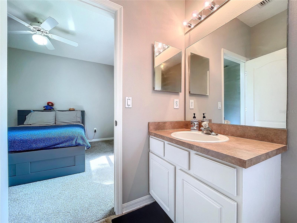
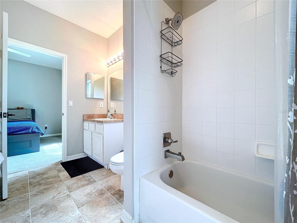


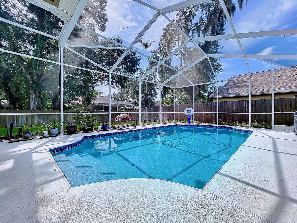
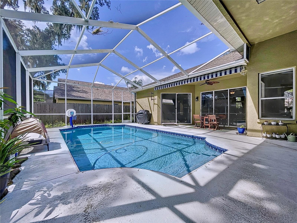
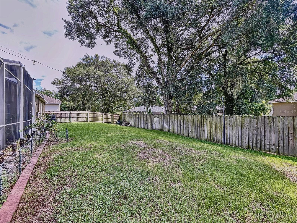

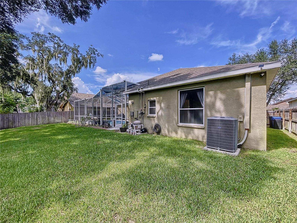

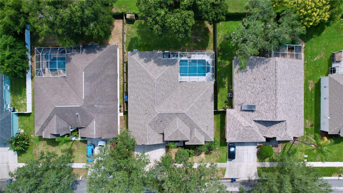

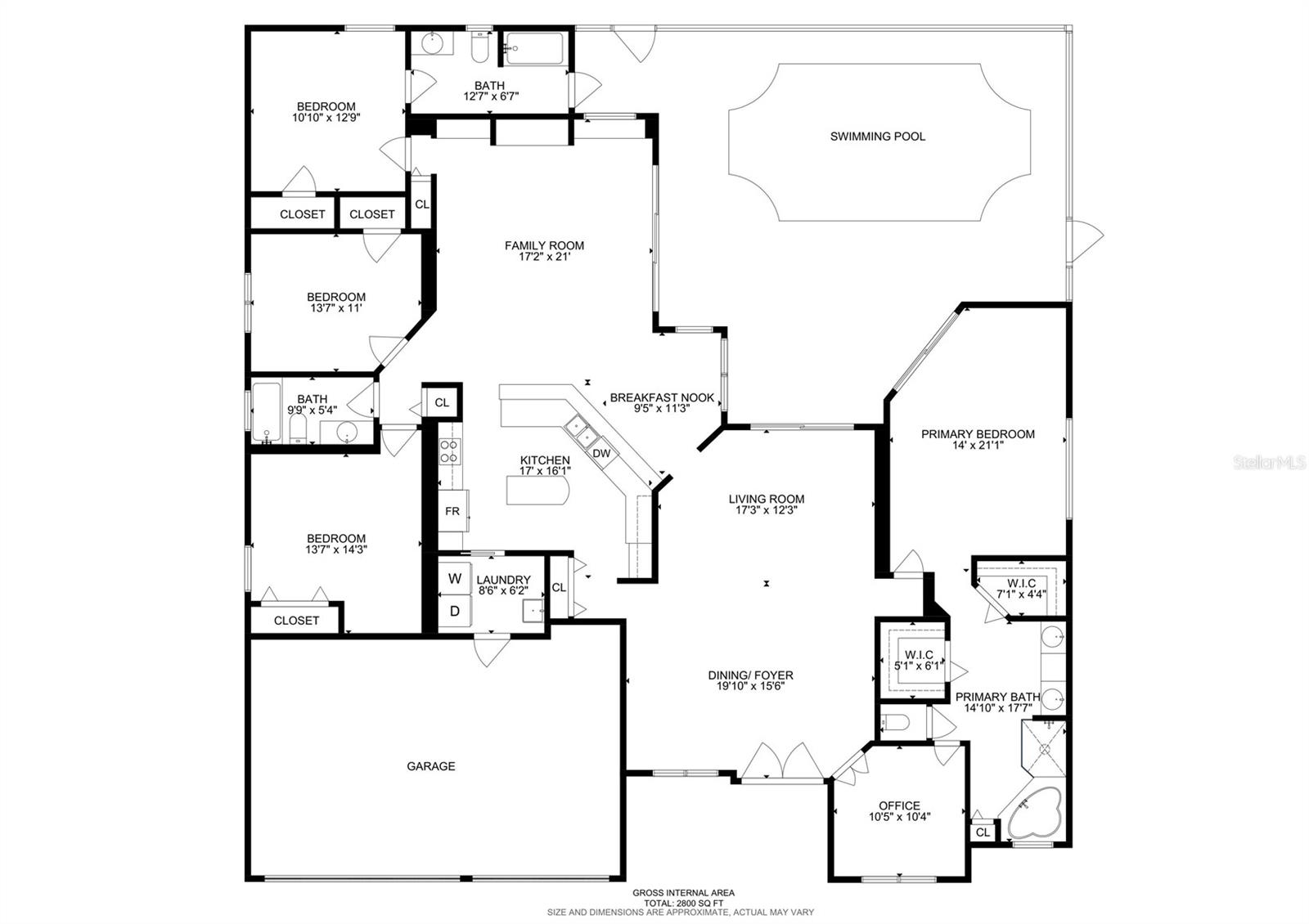
- MLS#: TB8310159 ( Residential )
- Street Address: 2313 Briana Drive
- Viewed: 1
- Price: $585,000
- Price sqft: $161
- Waterfront: No
- Year Built: 2001
- Bldg sqft: 3639
- Bedrooms: 4
- Total Baths: 3
- Full Baths: 3
- Garage / Parking Spaces: 3
- Additional Information
- Geolocation: 27.9084 / -82.2886
- County: HILLSBOROUGH
- City: BRANDON
- Zipcode: 33511
- Subdivision: Hickory Lakes Ph 2
- Elementary School: Kingswood HB
- Middle School: Rodgers HB
- High School: Brandon HB
- Provided by: ROBERT SLACK LLC
- Contact: Ricky Castillo
- 352-229-1187
- DMCA Notice
-
DescriptionThis beautifully maintained and updated Florida style home, featuring 4 bedrooms plus an office and 3 baths, is ready for you to make it your own. Located in the heart of Brandon, youll immediately notice the bright, airy ambiance of the open floor plan, high ceilings, and large windows that fill the home with natural light. Large sliding doors provide serene views of the sparkling pool, with easy access from the living/dining room, kitchen, master suite, and family room. The fully screened pool area is perfect for relaxing on the patio or lanai and has access to a full bathroom. The recently updated kitchen boasts soft close drawers, an island with storage, an L shaped countertop, and a cozy breakfast nook. The family room offers a large bay window and elegant wall niches for dcor or entertainment systems. The master suite is a peaceful retreat with an en suite bath and direct access to the pool and outdoor living area. Major updates include a newer roof (December 2020), new flooring in the living areas (November 2020), newer air conditioning (August 2019), and a gas water heater (2018). The pool was resurfaced with durable PebbleTec and enhanced with a color changing LED light (November 2017) and a Hayward sanitation system (November 2020). A new osmosis system has also been added. Situated in a beautiful community with tree lined streets and sidewalks, this home is ideally located near highways, shopping, and dining, with a low HOA fee and no CDD!
Property Location and Similar Properties
All
Similar
Features
Appliances
- Dishwasher
- Microwave
- Range
- Refrigerator
Home Owners Association Fee
- 315.00
Association Name
- McNeil Management Services
- Inc.
Association Phone
- (813) 571-7100
Carport Spaces
- 0.00
Close Date
- 0000-00-00
Cooling
- Central Air
Country
- US
Covered Spaces
- 0.00
Exterior Features
- Irrigation System
- Lighting
- Sidewalk
- Sliding Doors
Flooring
- Carpet
- Laminate
- Tile
Garage Spaces
- 3.00
Heating
- Electric
High School
- Brandon-HB
Insurance Expense
- 0.00
Interior Features
- Built-in Features
- Ceiling Fans(s)
- Crown Molding
- Eat-in Kitchen
- High Ceilings
- Kitchen/Family Room Combo
- Living Room/Dining Room Combo
- Open Floorplan
- Primary Bedroom Main Floor
- Tray Ceiling(s)
- Walk-In Closet(s)
Legal Description
- HICKORY LAKES PHASE 2 LOT 18 BLOCK 1
Levels
- One
Living Area
- 2802.00
Middle School
- Rodgers-HB
Area Major
- 33511 - Brandon
Net Operating Income
- 0.00
Occupant Type
- Owner
Open Parking Spaces
- 0.00
Other Expense
- 0.00
Parcel Number
- U-34-29-20-2JR-000001-00018.0
Parking Features
- Driveway
- Garage Door Opener
Pets Allowed
- Yes
Pool Features
- Auto Cleaner
- Heated
- In Ground
- Other
- Screen Enclosure
Possession
- Close of Escrow
Property Type
- Residential
Roof
- Shingle
School Elementary
- Kingswood-HB
Sewer
- Public Sewer
Tax Year
- 2023
Township
- 29
Utilities
- BB/HS Internet Available
- Cable Available
- Electricity Connected
- Natural Gas Connected
- Sewer Connected
- Water Connected
Virtual Tour Url
- https://smartreal.com/interactive-3d-home-tour/fb3ef556-329d-4f4a-9ba7-202e63138311
Water Source
- Public
Year Built
- 2001
Zoning Code
- PD
Listing Data ©2024 Pinellas/Central Pasco REALTOR® Organization
The information provided by this website is for the personal, non-commercial use of consumers and may not be used for any purpose other than to identify prospective properties consumers may be interested in purchasing.Display of MLS data is usually deemed reliable but is NOT guaranteed accurate.
Datafeed Last updated on October 17, 2024 @ 12:00 am
©2006-2024 brokerIDXsites.com - https://brokerIDXsites.com
Sign Up Now for Free!X
Call Direct: Brokerage Office: Mobile: 727.710.4938
Registration Benefits:
- New Listings & Price Reduction Updates sent directly to your email
- Create Your Own Property Search saved for your return visit.
- "Like" Listings and Create a Favorites List
* NOTICE: By creating your free profile, you authorize us to send you periodic emails about new listings that match your saved searches and related real estate information.If you provide your telephone number, you are giving us permission to call you in response to this request, even if this phone number is in the State and/or National Do Not Call Registry.
Already have an account? Login to your account.

