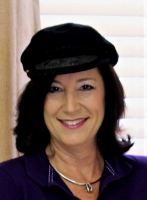
- Jackie Lynn, Broker,GRI,MRP
- Acclivity Now LLC
- Signed, Sealed, Delivered...Let's Connect!
Featured Listing

12976 98th Street
- Home
- Property Search
- Search results
- 6724 Mirror Lake Avenue, TAMPA, FL 33634
Property Photos
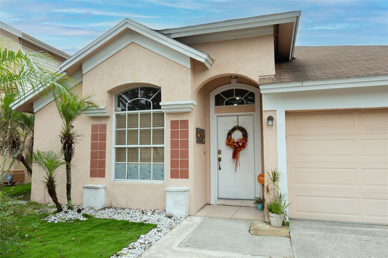

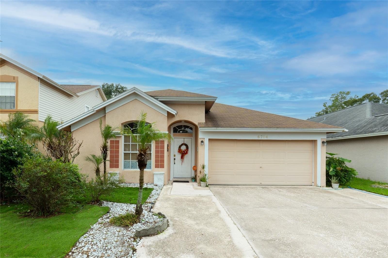
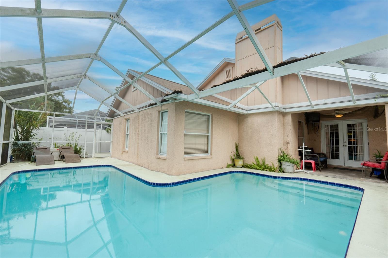
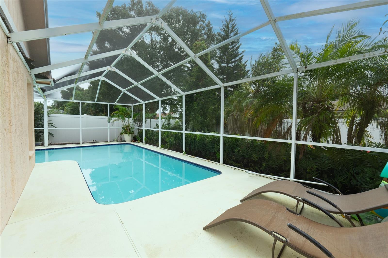
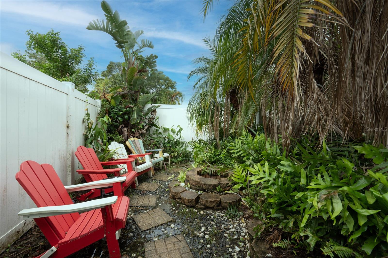
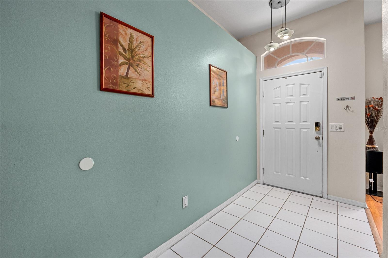

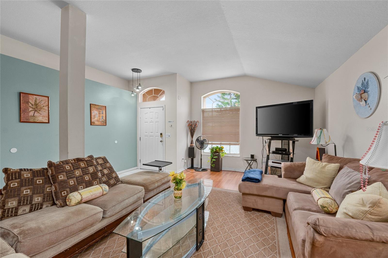

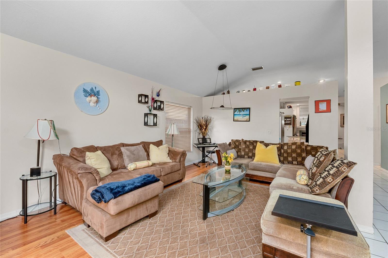
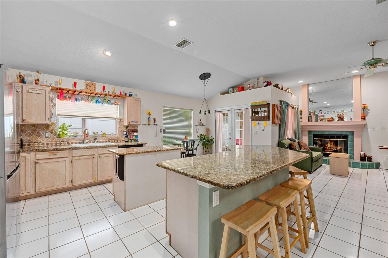
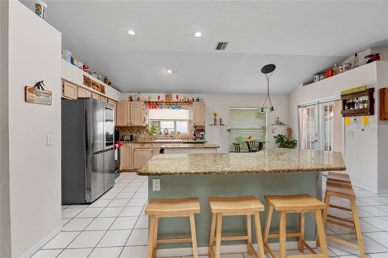
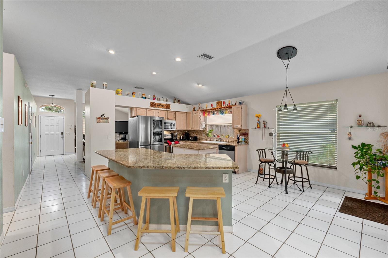
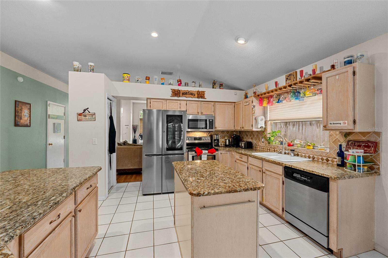
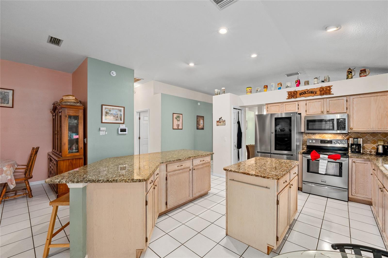
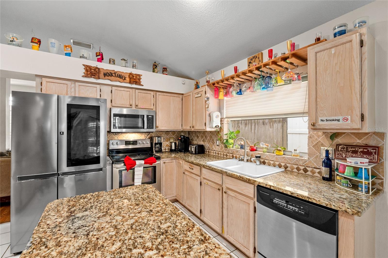
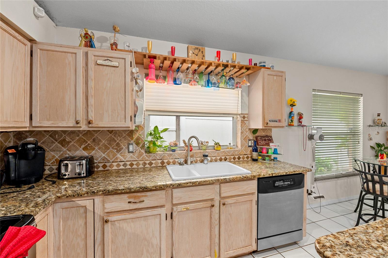
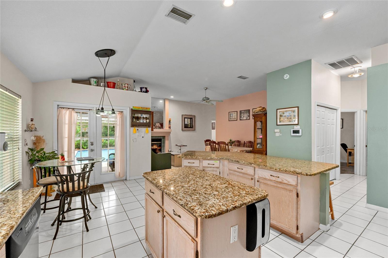
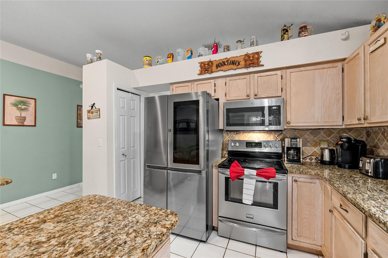
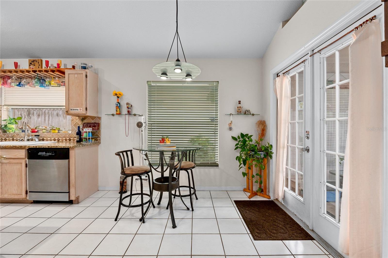
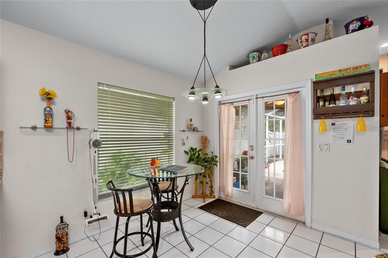
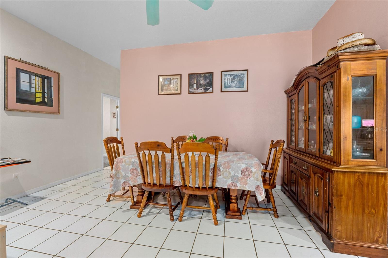
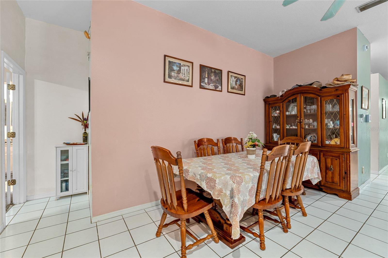

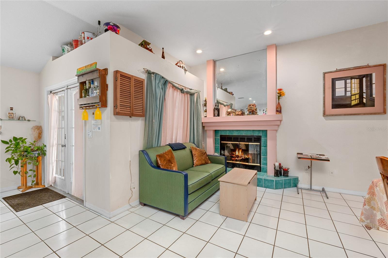
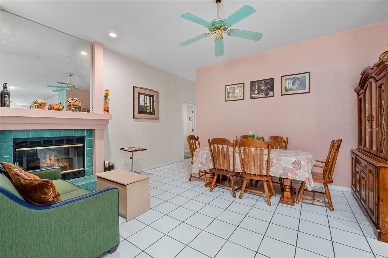
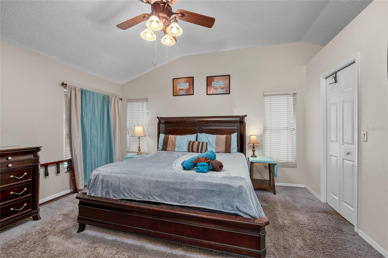
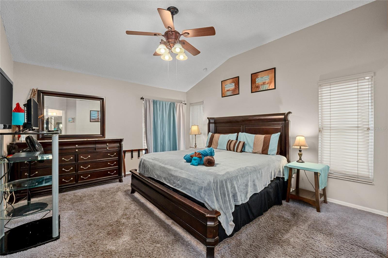
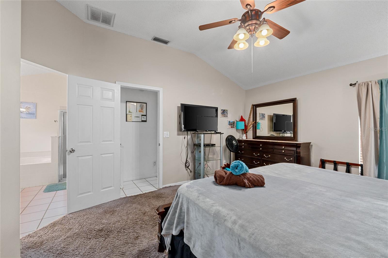
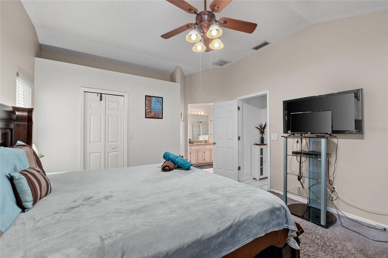

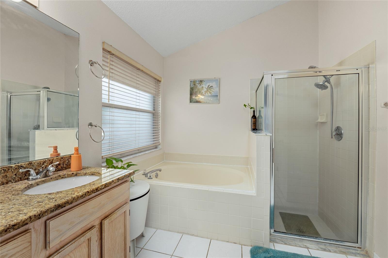
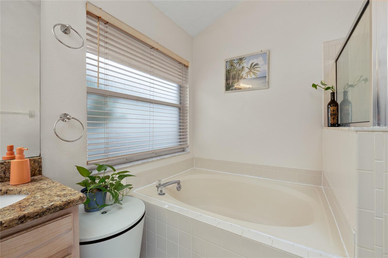
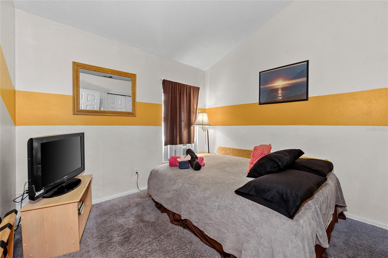
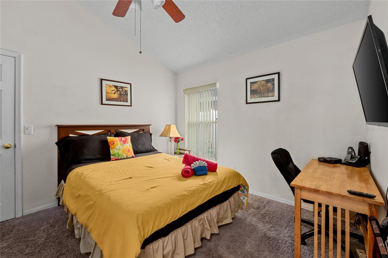
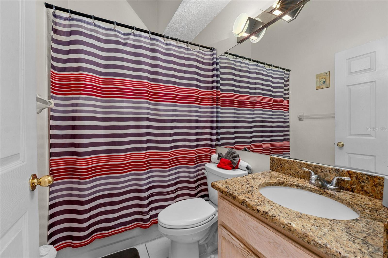
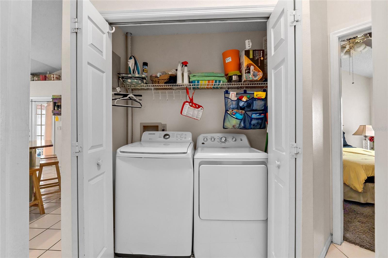
- MLS#: TB8310089 ( Residential )
- Street Address: 6724 Mirror Lake Avenue
- Viewed: 2
- Price: $469,000
- Price sqft: $212
- Waterfront: No
- Year Built: 1992
- Bldg sqft: 2210
- Bedrooms: 3
- Total Baths: 2
- Full Baths: 2
- Garage / Parking Spaces: 2
- Days On Market: 1
- Additional Information
- Geolocation: 28.0351 / -82.556
- County: HILLSBOROUGH
- City: TAMPA
- Zipcode: 33634
- Subdivision: Towne Place Rev
- Elementary School: Crestwood HB
- Middle School: Webb HB
- High School: Leto HB
- Provided by: CHARLES RUTENBERG REALTY INC
- Contact: Carsten Prause
- 727-538-9200
- DMCA Notice
-
DescriptionWelcome to this move in ready 3 bedroom, 2 bathroom pool home with a 2 car garage, offering a perfect blend of comfort and convenience in an unbeatable location! No damage from any of the recent storms! Located 23 ft. above sea level in a no rental restriction community, this property is ideal for both homeowners and investors alike. Airbnb anyone? Centrally located just 10 minutes from Tampa International Airport and 5 minutes from the 589, youll enjoy easy access to all the shopping, dining, and entertainment that Tampa has to offer. With a low HOA of just $50 per month, this home provides exceptional value. Situated in Evacuation Zone D and elevated 23 feet above sea level, it offers added peace of mind. The home is equipped with a NEW electric box, NEW fridge, and a newer AC system, ensuring modern efficiency and comfort. The roof was replaced in 2012, and the water heater is powered by solar energy, adding both sustainability and savings. Step inside to discover a spacious master suite complete with a large en suite bathroom featuring a tub, shower, double sinks with granite countertops, a water closet, and a linen closet. The kitchen is a highlight of the home, designed for both functionality and entertaining, featuring a large island that seats 5, a separate working island, stainless steel appliances, and granite countertops. Abundant natural light fills the space, and sliding doors open to the inviting pool area. The screened pool offers a generous space for relaxation and fun, with a covered section providing shade for outdoor gatherings. At the rear of the home, a cozy nook by the wood burning fireplace adds warmth and character, while a large family room at the front creates an ideal space for hosting guests. The dining room, conveniently located near the kitchen, makes entertaining a breeze. Other notable features include a central vacuum system and a conveniently located washer and dryer just off the kitchen. This home is packed with updates and ready for its next owners. Enjoy the perfect combination of modern living and an unbeatable location. Schedule your showing today!
Property Location and Similar Properties
All
Similar
Features
Appliances
- Dishwasher
- Dryer
- Microwave
- Range
- Refrigerator
- Washer
Home Owners Association Fee
- 50.00
Association Name
- Adnil Professional
Association Phone
- (813) 333-1357
Carport Spaces
- 0.00
Close Date
- 0000-00-00
Cooling
- Central Air
Country
- US
Covered Spaces
- 0.00
Exterior Features
- French Doors
- Sidewalk
Fencing
- Fenced
Flooring
- Carpet
- Laminate
- Tile
Garage Spaces
- 2.00
Heating
- Central
High School
- Leto-HB
Insurance Expense
- 0.00
Interior Features
- Ceiling Fans(s)
- Central Vaccum
- Eat-in Kitchen
- Living Room/Dining Room Combo
- Primary Bedroom Main Floor
- Solid Surface Counters
Legal Description
- TOWNE PLACE REVISED LOT 14 BLOCK 5
Levels
- One
Living Area
- 1733.00
Middle School
- Webb-HB
Area Major
- 33634 - Tampa
Net Operating Income
- 0.00
Occupant Type
- Owner
Open Parking Spaces
- 0.00
Other Expense
- 0.00
Parcel Number
- U-24-28-17-08G-000005-00014.0
Pets Allowed
- Yes
Pool Features
- In Ground
- Screen Enclosure
Possession
- Close of Escrow
Property Type
- Residential
Roof
- Shingle
School Elementary
- Crestwood-HB
Sewer
- Public Sewer
Tax Year
- 2023
Township
- 28
Utilities
- Cable Connected
- Electricity Connected
- Sewer Connected
- Water Connected
Virtual Tour Url
- https://youtu.be/G42kxvFUew4
Water Source
- Public
Year Built
- 1992
Zoning Code
- PD
Listing Data ©2024 Pinellas/Central Pasco REALTOR® Organization
The information provided by this website is for the personal, non-commercial use of consumers and may not be used for any purpose other than to identify prospective properties consumers may be interested in purchasing.Display of MLS data is usually deemed reliable but is NOT guaranteed accurate.
Datafeed Last updated on October 16, 2024 @ 12:00 am
©2006-2024 brokerIDXsites.com - https://brokerIDXsites.com
Sign Up Now for Free!X
Call Direct: Brokerage Office: Mobile: 727.710.4938
Registration Benefits:
- New Listings & Price Reduction Updates sent directly to your email
- Create Your Own Property Search saved for your return visit.
- "Like" Listings and Create a Favorites List
* NOTICE: By creating your free profile, you authorize us to send you periodic emails about new listings that match your saved searches and related real estate information.If you provide your telephone number, you are giving us permission to call you in response to this request, even if this phone number is in the State and/or National Do Not Call Registry.
Already have an account? Login to your account.

