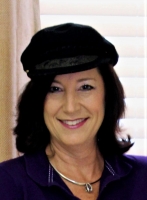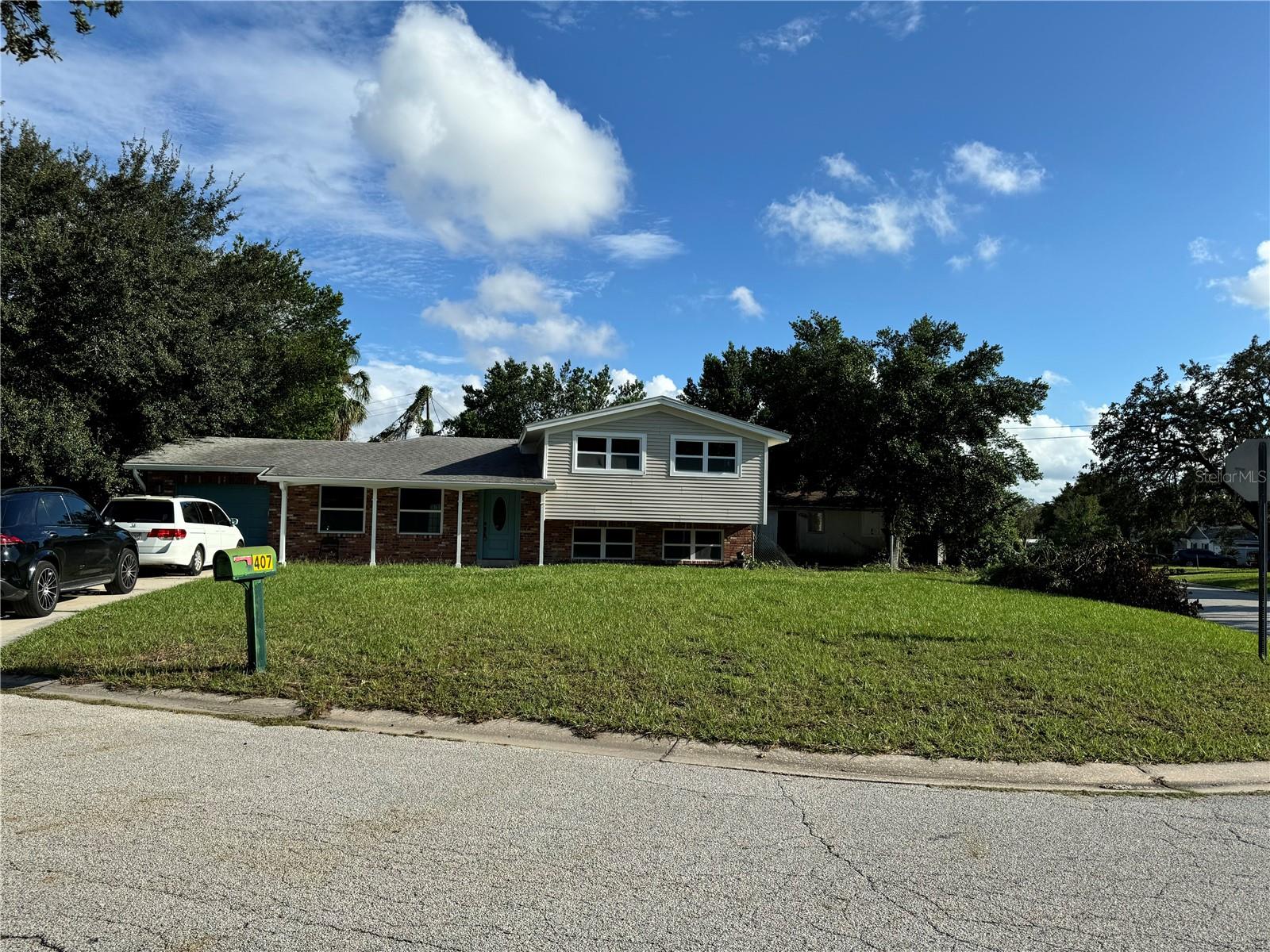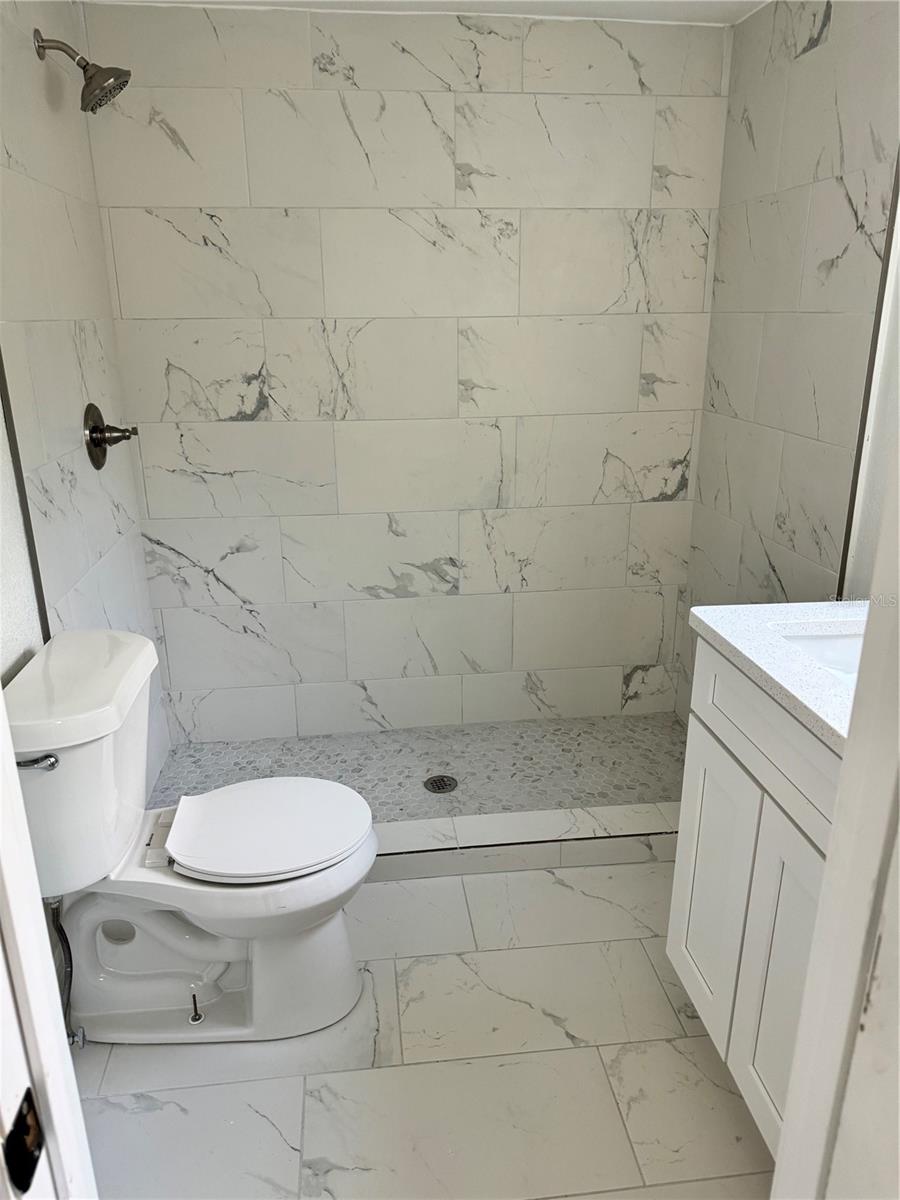
- Jackie Lynn, Broker,GRI,MRP
- Acclivity Now LLC
- Signed, Sealed, Delivered...Let's Connect!
Featured Listing

12976 98th Street
- Home
- Property Search
- Search results
- 407 Cranberry Lane, BRANDON, FL 33510
Property Photos




- MLS#: TB8309879 ( Residential )
- Street Address: 407 Cranberry Lane
- Viewed: 2
- Price: $449,000
- Price sqft: $177
- Waterfront: No
- Year Built: 1962
- Bldg sqft: 2531
- Bedrooms: 5
- Total Baths: 4
- Full Baths: 2
- 1/2 Baths: 2
- Garage / Parking Spaces: 3
- Days On Market: 12
- Additional Information
- Geolocation: 27.9563 / -82.2811
- County: HILLSBOROUGH
- City: BRANDON
- Zipcode: 33510
- Elementary School: Seffner HB
- Middle School: Mann HB
- High School: Brandon HB
- Provided by: CHARLES RUTENBERG REALTY INC
- Contact: Kim Doukas
- 727-538-9200
- DMCA Notice
-
DescriptionWelcome to this stunning 5 bedroom, 4 bath, 2 car garage home where the Florida lifestyle awaits you. The home has been renovated throughout and offers a fantastic floorplan. Wonderful community with sidewalks and NO HOA or CDD fees. As you enter this home you will be greeted with luxury vinyl flooring throughout and a large living area with plenty of natural. Off of the living area is the kitchen where you will find new stainless appliances including quartz countertops, a huge island perfect for the chef and entertainer, and LED lighting, ceiling fan, and gorgeous wood ceilings, decor arched window with French doors leading to exterior patio. New windows provide an abundance of natural light. On the main floor there is a newly remodeled bathroom with new toilet, vanity, and tile flooring. Upper level has master en suite with vanity, toilet, shower, and tile. Two additional bedrooms and another fully remodeled bathroom is upstairs. On the lower level are two more bedrooms and an additional bathroom. Close proximity to parks, such as Lithia Springs Park, easy access to shopping, dining, entertainment, and only 20 25 minutes from downtown Tampa. Easy access to I 75.
Property Location and Similar Properties
All
Similar
Features
Appliances
- Dishwasher
- Disposal
- Electric Water Heater
- Microwave
- Range
- Refrigerator
Home Owners Association Fee
- 0.00
Carport Spaces
- 1.00
Close Date
- 0000-00-00
Cooling
- Central Air
Country
- US
Covered Spaces
- 0.00
Exterior Features
- Sidewalk
Fencing
- Vinyl
Flooring
- Luxury Vinyl
Garage Spaces
- 2.00
Heating
- Central
High School
- Brandon-HB
Insurance Expense
- 0.00
Interior Features
- Ceiling Fans(s)
- Eat-in Kitchen
- High Ceilings
- Living Room/Dining Room Combo
- PrimaryBedroom Upstairs
- Split Bedroom
- Stone Counters
- Vaulted Ceiling(s)
- Walk-In Closet(s)
Legal Description
- EVERINA HOMES 5TH ADDITION LOT 1 BLOCK 7
Levels
- Three Or More
Living Area
- 2371.00
Lot Features
- Corner Lot
- Sidewalk
- Paved
Middle School
- Mann-HB
Area Major
- 33510 - Brandon
Net Operating Income
- 0.00
Occupant Type
- Vacant
Open Parking Spaces
- 0.00
Other Expense
- 0.00
Parcel Number
- U-14-29-20-2B9-000007-00001.0
Parking Features
- Driveway
- Garage Door Opener
Property Type
- Residential
Roof
- Shingle
School Elementary
- Seffner-HB
Sewer
- Public Sewer
Tax Year
- 2023
Township
- 29
Utilities
- Public
Water Source
- Public
Year Built
- 1962
Zoning Code
- RSC-6
Listing Data ©2024 Pinellas/Central Pasco REALTOR® Organization
The information provided by this website is for the personal, non-commercial use of consumers and may not be used for any purpose other than to identify prospective properties consumers may be interested in purchasing.Display of MLS data is usually deemed reliable but is NOT guaranteed accurate.
Datafeed Last updated on October 16, 2024 @ 12:00 am
©2006-2024 brokerIDXsites.com - https://brokerIDXsites.com
Sign Up Now for Free!X
Call Direct: Brokerage Office: Mobile: 727.710.4938
Registration Benefits:
- New Listings & Price Reduction Updates sent directly to your email
- Create Your Own Property Search saved for your return visit.
- "Like" Listings and Create a Favorites List
* NOTICE: By creating your free profile, you authorize us to send you periodic emails about new listings that match your saved searches and related real estate information.If you provide your telephone number, you are giving us permission to call you in response to this request, even if this phone number is in the State and/or National Do Not Call Registry.
Already have an account? Login to your account.

