
- Jackie Lynn, Broker,GRI,MRP
- Acclivity Now LLC
- Signed, Sealed, Delivered...Let's Connect!
Featured Listing

12976 98th Street
- Home
- Property Search
- Search results
- 1013 Skokie Street, TAMPA, FL 33629
Property Photos
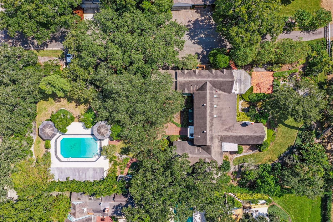

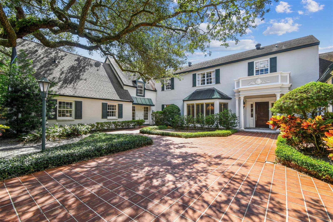
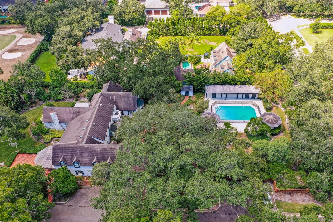
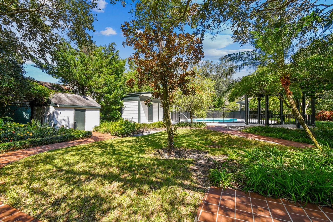
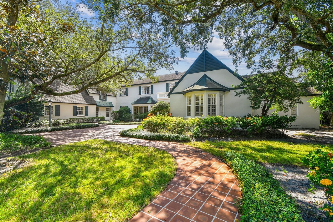
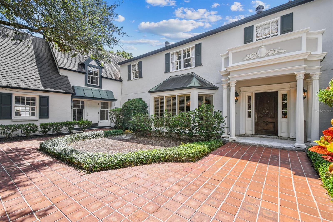
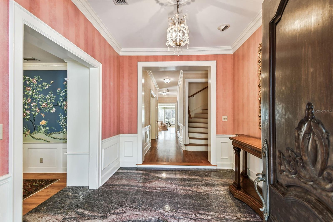

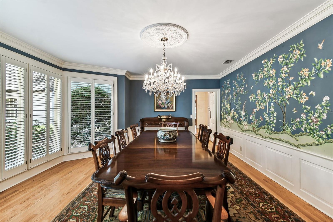
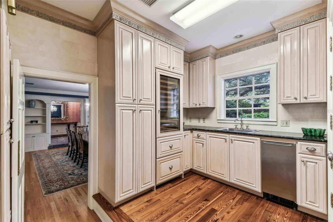
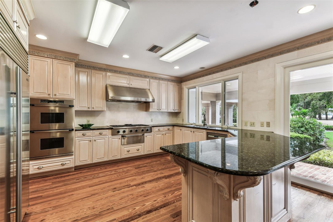
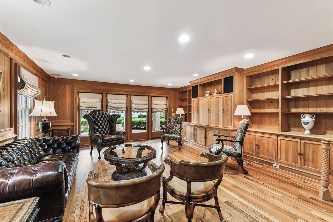
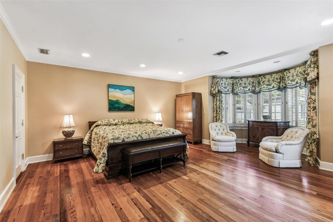
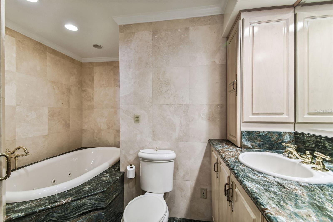
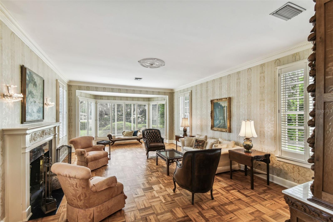
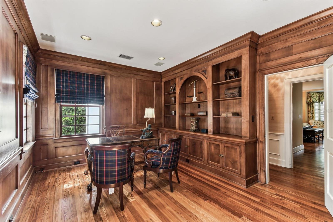
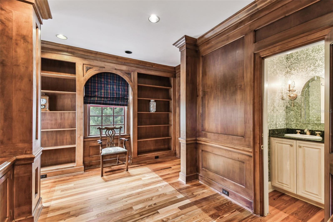
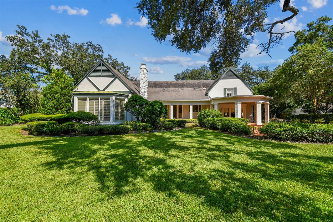
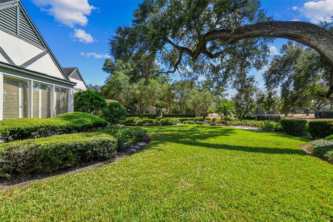
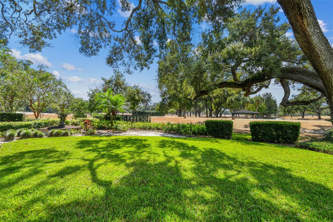
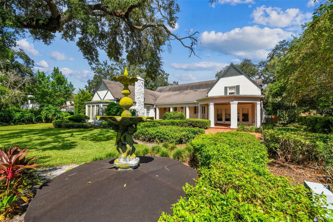
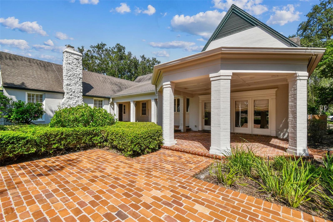
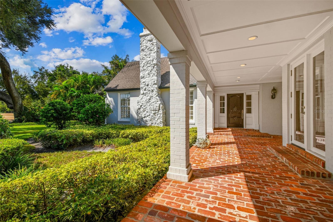
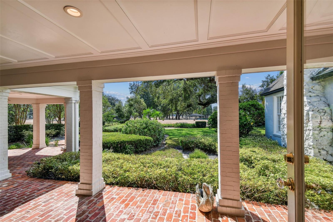
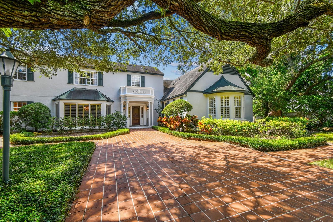
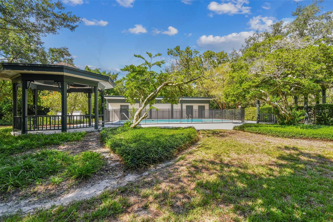
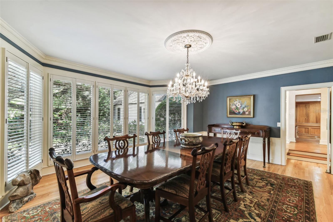
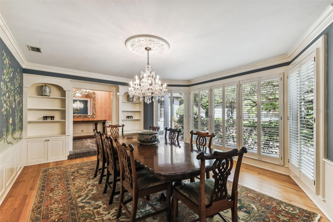
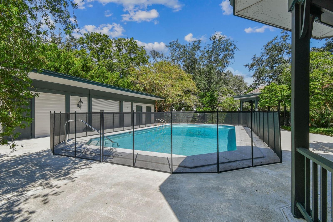
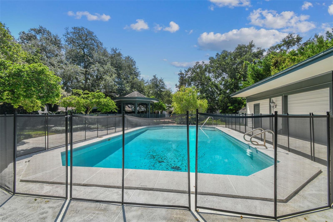
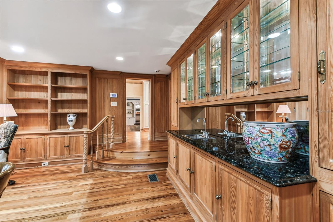
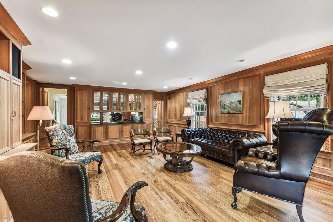
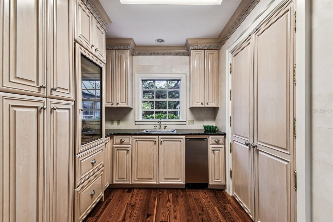
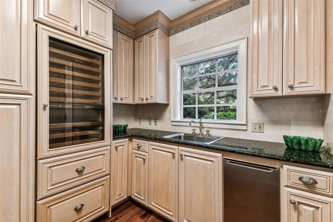
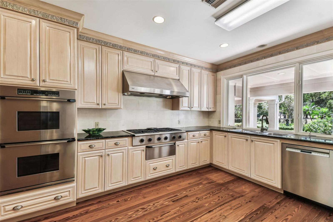
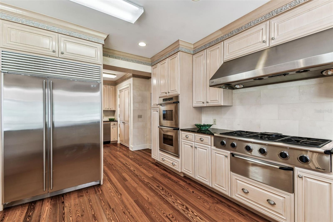
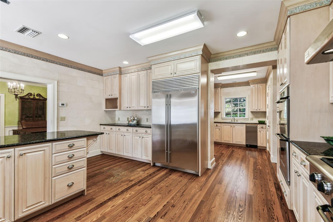
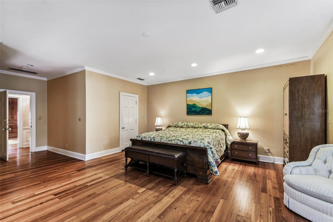
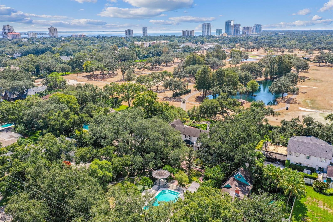
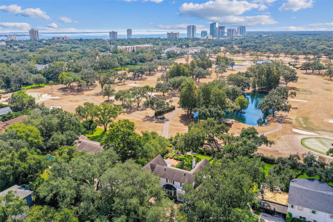
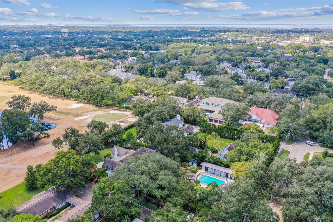
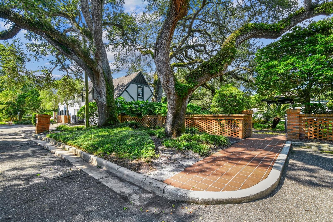
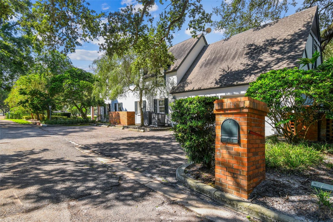
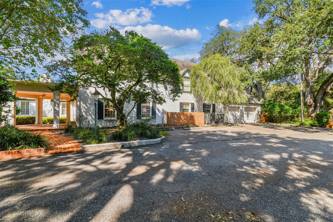
- MLS#: TB8309676 ( Residential )
- Street Address: 1013 Skokie Street
- Viewed: 7
- Price: $6,500,000
- Price sqft: $886
- Waterfront: No
- Year Built: 1939
- Bldg sqft: 7338
- Bedrooms: 5
- Total Baths: 7
- Full Baths: 5
- 1/2 Baths: 2
- Garage / Parking Spaces: 2
- Days On Market: 12
- Additional Information
- Geolocation: 27.9333 / -82.4968
- County: HILLSBOROUGH
- City: TAMPA
- Zipcode: 33629
- Subdivision: St Andrews Park Rev Map
- Elementary School: Mitchell HB
- Middle School: Wilson HB
- High School: Plant HB
- Provided by: SMITH & ASSOCIATES REAL ESTATE
- Contact: Stephen Gay
- 813-839-3800
- DMCA Notice
-
DescriptionThis estate sits on one of the largest lots on Palma Ceia Country Club. This .83 acre property spans from Morrison all the way to the tee box of the 17th hole. Available for the first time in over 30 years, this home was extensively updated in 2000 and can be updated again to create a beautiful tudor style home with gracious entertaining and private areas, or can be torn down to create your own masterpiece. The possibilities are endless. There is a huge hollywood style pool and poolhouse in the back and a gigantic yard in the front and the back. A beautiful brick wall surrounds the property.
Property Location and Similar Properties
All
Similar
Features
Appliances
- Bar Fridge
- Cooktop
- Dishwasher
- Disposal
- Exhaust Fan
- Range Hood
- Refrigerator
- Wine Refrigerator
Home Owners Association Fee
- 0.00
Carport Spaces
- 0.00
Close Date
- 0000-00-00
Cooling
- Central Air
- Zoned
Country
- US
Covered Spaces
- 0.00
Exterior Features
- Courtyard
- Garden
- Irrigation System
- Lighting
- Outdoor Shower
- Sidewalk
- Storage
Fencing
- Fenced
- Masonry
- Other
Flooring
- Marble
- Parquet
- Wood
Furnished
- Unfurnished
Garage Spaces
- 2.00
Heating
- Central
- Heat Pump
- Zoned
High School
- Plant-HB
Insurance Expense
- 0.00
Interior Features
- Built-in Features
- Crown Molding
- Eat-in Kitchen
- High Ceilings
- Primary Bedroom Main Floor
- PrimaryBedroom Upstairs
- Skylight(s)
- Solid Wood Cabinets
- Stone Counters
- Thermostat
- Walk-In Closet(s)
- Wet Bar
- Window Treatments
Legal Description
- ST ANDREWS PARK REVISED MAP LOTS 1 2 7 AND 8 AND CLOSED ALLEY ABUTTING THEREON BLOCK
Levels
- Two
Living Area
- 6009.00
Lot Features
- Corner Lot
- City Limits
- Landscaped
- Near Golf Course
- Oversized Lot
- Sidewalk
- Street Dead-End
- Paved
Middle School
- Wilson-HB
Area Major
- 33629 - Tampa / Palma Ceia
Net Operating Income
- 0.00
Occupant Type
- Vacant
Open Parking Spaces
- 0.00
Other Expense
- 0.00
Other Structures
- Gazebo
- Shed(s)
- Storage
Parcel Number
- A-27-29-18-3Q4-000001-00001.0
Parking Features
- Driveway
- Garage Door Opener
- Garage Faces Side
- Off Street
- Oversized
Pets Allowed
- Yes
Pool Features
- Child Safety Fence
- Gunite
- In Ground
- Outside Bath Access
Property Condition
- Completed
Property Type
- Residential
Roof
- Shingle
School Elementary
- Mitchell-HB
Sewer
- Public Sewer
Style
- Traditional
- Tudor
Tax Year
- 2023
Township
- 29
Utilities
- Cable Available
- Electricity Available
- Electricity Connected
- Sewer Connected
- Sprinkler Well
- Water Available
View
- Golf Course
Water Source
- Public
Year Built
- 1939
Zoning Code
- RS-100
Listing Data ©2024 Pinellas/Central Pasco REALTOR® Organization
The information provided by this website is for the personal, non-commercial use of consumers and may not be used for any purpose other than to identify prospective properties consumers may be interested in purchasing.Display of MLS data is usually deemed reliable but is NOT guaranteed accurate.
Datafeed Last updated on October 16, 2024 @ 12:00 am
©2006-2024 brokerIDXsites.com - https://brokerIDXsites.com
Sign Up Now for Free!X
Call Direct: Brokerage Office: Mobile: 727.710.4938
Registration Benefits:
- New Listings & Price Reduction Updates sent directly to your email
- Create Your Own Property Search saved for your return visit.
- "Like" Listings and Create a Favorites List
* NOTICE: By creating your free profile, you authorize us to send you periodic emails about new listings that match your saved searches and related real estate information.If you provide your telephone number, you are giving us permission to call you in response to this request, even if this phone number is in the State and/or National Do Not Call Registry.
Already have an account? Login to your account.

