
- Jackie Lynn, Broker,GRI,MRP
- Acclivity Now LLC
- Signed, Sealed, Delivered...Let's Connect!
No Properties Found
- Home
- Property Search
- Search results
- 9885 55th Way N, PINELLAS PARK, FL 33782
Property Photos
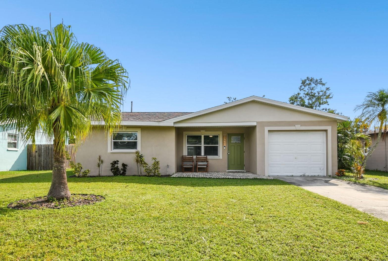

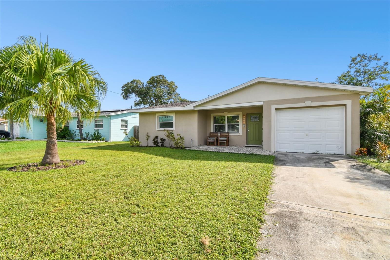
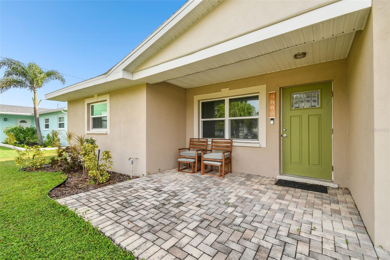
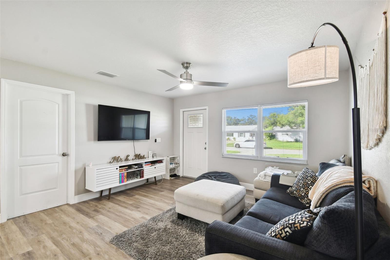
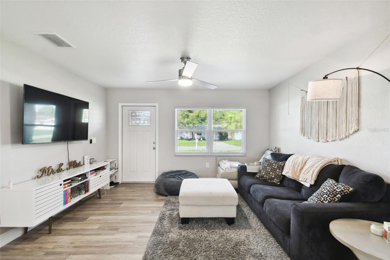
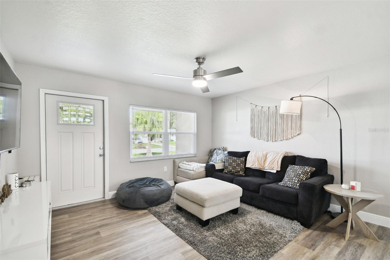
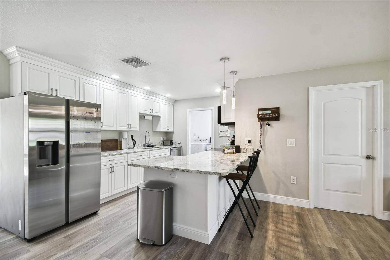
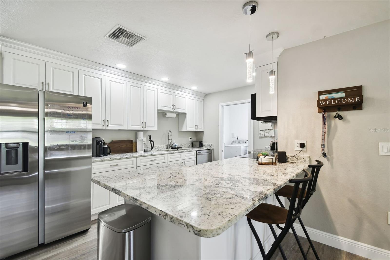
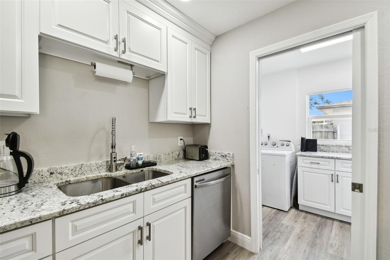
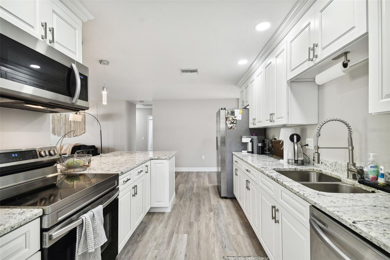
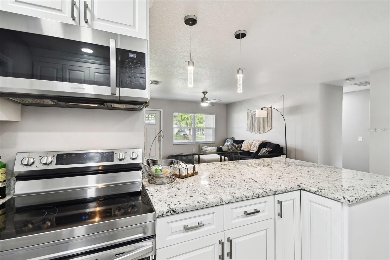
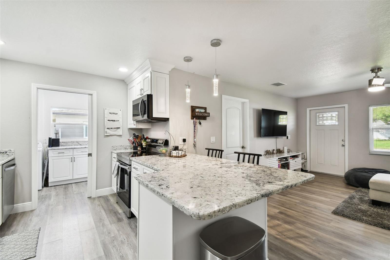
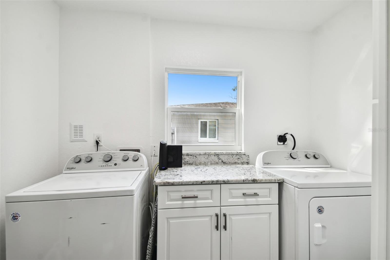
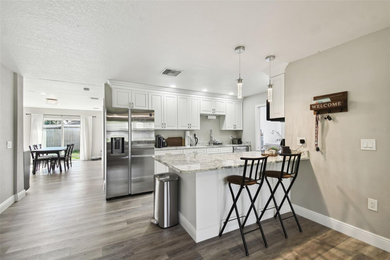
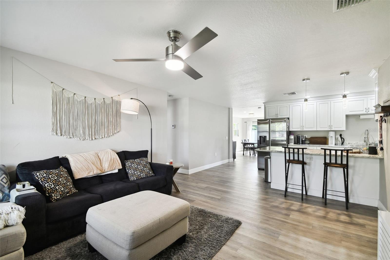
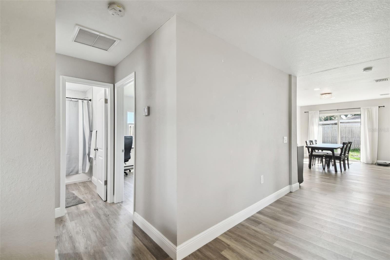
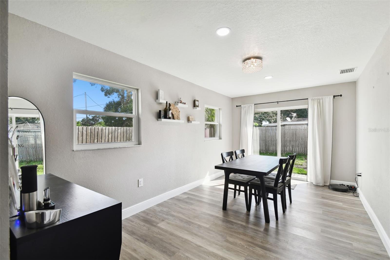
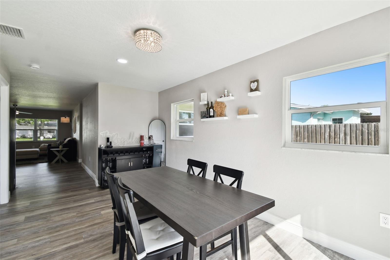
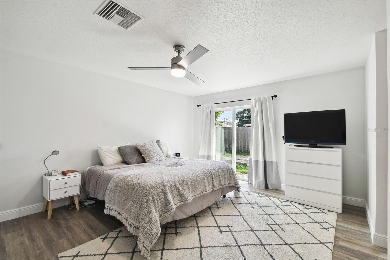
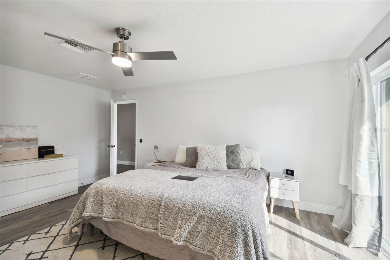
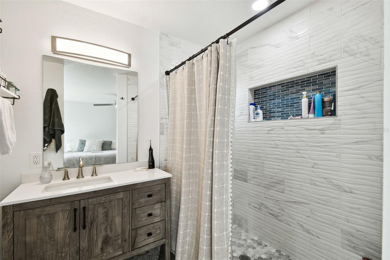
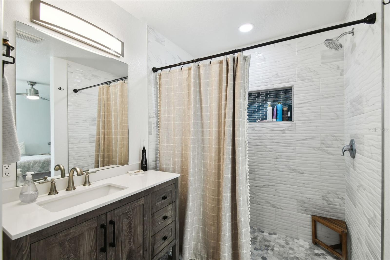
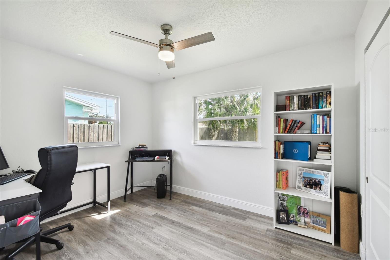
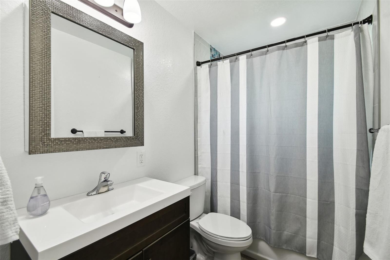
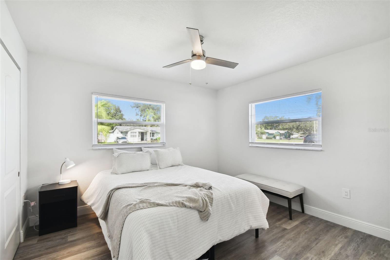
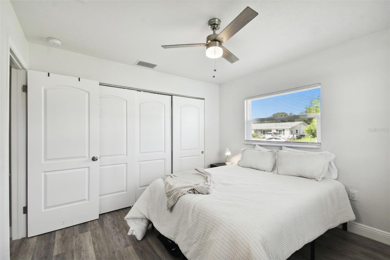
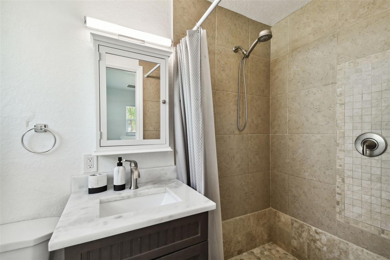
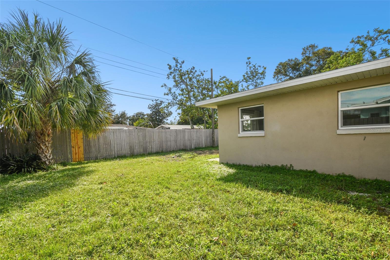
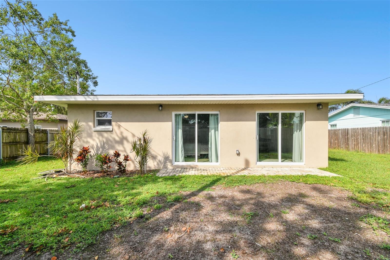
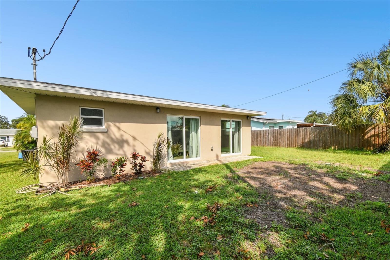
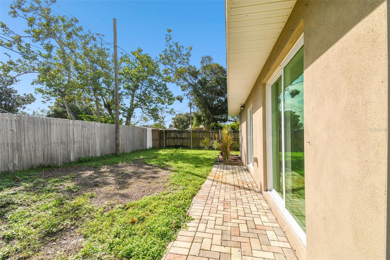
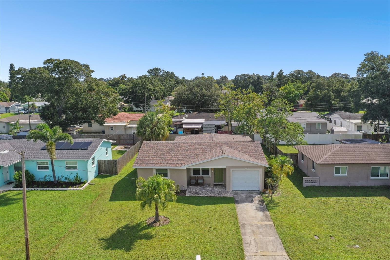
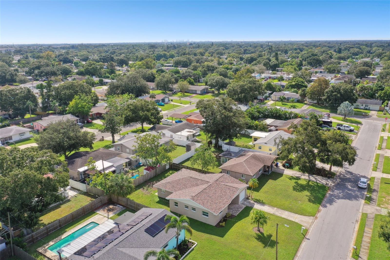
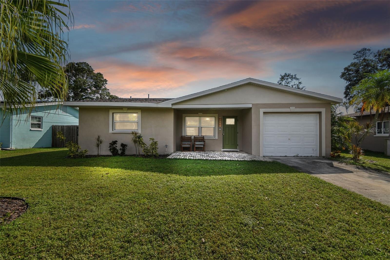
- MLS#: TB8309410 ( Residential )
- Street Address: 9885 55th Way N
- Viewed: 32
- Price: $474,900
- Price sqft: $256
- Waterfront: No
- Year Built: 1961
- Bldg sqft: 1854
- Bedrooms: 3
- Total Baths: 3
- Full Baths: 3
- Garage / Parking Spaces: 1
- Days On Market: 75
- Additional Information
- Geolocation: 27.8623 / -82.7089
- County: PINELLAS
- City: PINELLAS PARK
- Zipcode: 33782
- Subdivision: Florida Retirement Village
- Elementary School: Pinellas Central Elem PN
- Middle School: Pinellas Park Middle PN
- High School: Pinellas Park High PN
- Provided by: THE RAND WILSON GROUP
- Contact: Theresa Wilson
- 941-704-2168
- DMCA Notice
-
DescriptionNestled in the heart of highly sought after Pinellas Park, this fully remodeled, move in ready gem is a dream come true! Located in a high and dry area, this home offers peace of mind as it sits outside of a flood zone, and to top it off, theres no HOA to worry about! Step inside and fall in love with the beautifully designed 3 bedroom, 3 bath home, featuring an open concept layout that welcomes an abundance of natural light. The thoughtful split floor plan ensures privacy for all, making it perfect for anyone seeking a balance between openness and seclusion. Every important upgrade has been taken care of for you! The roof, A/C, water heater, electric panel (arc fault), impact windows, and insulation were all updated just three years ago, ensuring modern comfort and safety. The plumbing has also been recently updated, so you can move in with complete confidence. Location, location, location! This home is minutes from shopping, dining, and entertainment hotspots, as well as easy access to major highways like the Gandy Bridge, I 275, and US 19. A quick 20 minute drive will take you to Tampa International Airport, and you're just a short trip away from St. Petersburg, Clearwater, and some of Florida's most beautiful beaches. Dont miss your chance to make this stunning home yoursschedule a showing today and prepare to fall in love!
Property Location and Similar Properties
All
Similar
Features
Appliances
- Dishwasher
- Electric Water Heater
- Exhaust Fan
- Microwave
- Range
- Refrigerator
Home Owners Association Fee
- 0.00
Carport Spaces
- 0.00
Close Date
- 0000-00-00
Cooling
- Central Air
Country
- US
Covered Spaces
- 0.00
Exterior Features
- Lighting
- Sliding Doors
Fencing
- Fenced
- Wood
Flooring
- Vinyl
Furnished
- Unfurnished
Garage Spaces
- 1.00
Heating
- Heat Pump
High School
- Pinellas Park High-PN
Insurance Expense
- 0.00
Interior Features
- Ceiling Fans(s)
- Eat-in Kitchen
- Open Floorplan
- Solid Wood Cabinets
- Stone Counters
- Thermostat
- Walk-In Closet(s)
Legal Description
- FLORIDA RETIREMENT VILLAGE BLK G
- LOT 5
Levels
- One
Living Area
- 1445.00
Middle School
- Pinellas Park Middle-PN
Area Major
- 33782 - Pinellas Park
Net Operating Income
- 0.00
Occupant Type
- Vacant
Open Parking Spaces
- 0.00
Other Expense
- 0.00
Parcel Number
- 21-30-16-28350-007-0050
Parking Features
- Curb Parking
- Driveway
- Off Street
- On Street
Pets Allowed
- Cats OK
- Dogs OK
Property Type
- Residential
Roof
- Shingle
School Elementary
- Pinellas Central Elem-PN
Sewer
- Public Sewer
Tax Year
- 2023
Township
- 30
Utilities
- Electricity Connected
- Sewer Connected
- Water Connected
Views
- 32
Virtual Tour Url
- https://www.propertypanorama.com/instaview/stellar/TB8309410
Water Source
- Public
Year Built
- 1961
Listing Data ©2024 Pinellas/Central Pasco REALTOR® Organization
The information provided by this website is for the personal, non-commercial use of consumers and may not be used for any purpose other than to identify prospective properties consumers may be interested in purchasing.Display of MLS data is usually deemed reliable but is NOT guaranteed accurate.
Datafeed Last updated on December 21, 2024 @ 12:00 am
©2006-2024 brokerIDXsites.com - https://brokerIDXsites.com
Sign Up Now for Free!X
Call Direct: Brokerage Office: Mobile: 727.710.4938
Registration Benefits:
- New Listings & Price Reduction Updates sent directly to your email
- Create Your Own Property Search saved for your return visit.
- "Like" Listings and Create a Favorites List
* NOTICE: By creating your free profile, you authorize us to send you periodic emails about new listings that match your saved searches and related real estate information.If you provide your telephone number, you are giving us permission to call you in response to this request, even if this phone number is in the State and/or National Do Not Call Registry.
Already have an account? Login to your account.

