
- Jackie Lynn, Broker,GRI,MRP
- Acclivity Now LLC
- Signed, Sealed, Delivered...Let's Connect!
Featured Listing

12976 98th Street
- Home
- Property Search
- Search results
- 7028 Samuel Ivy Drive, TAMPA, FL 33619
Property Photos
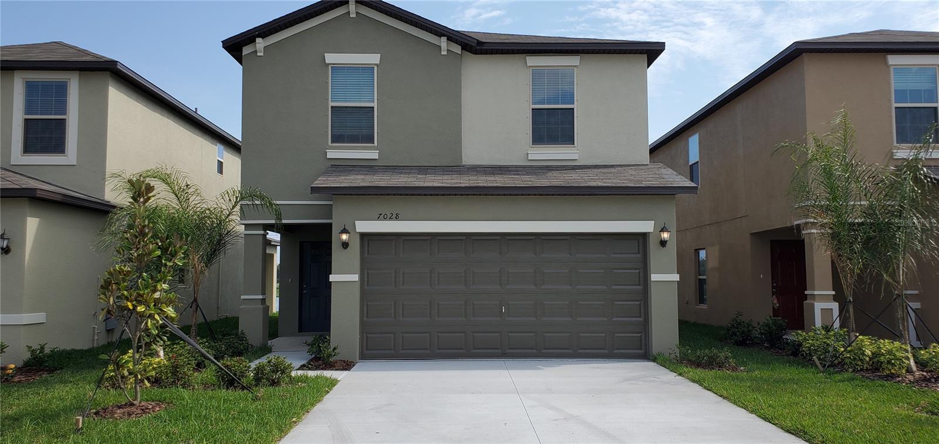



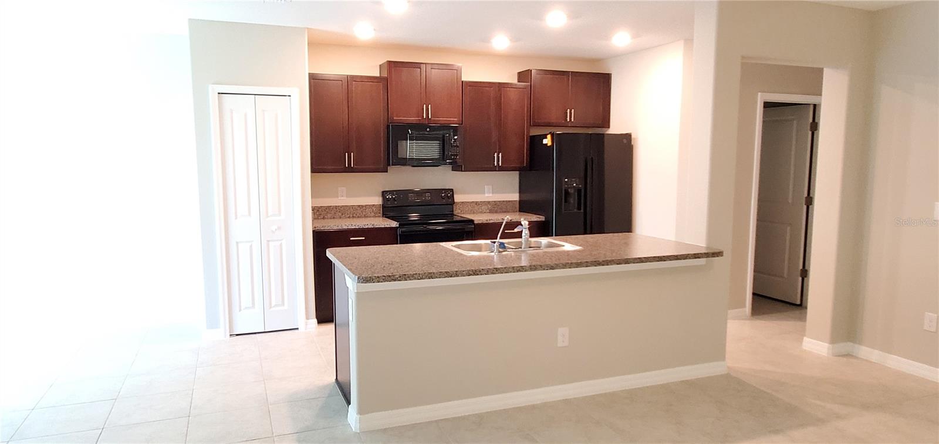
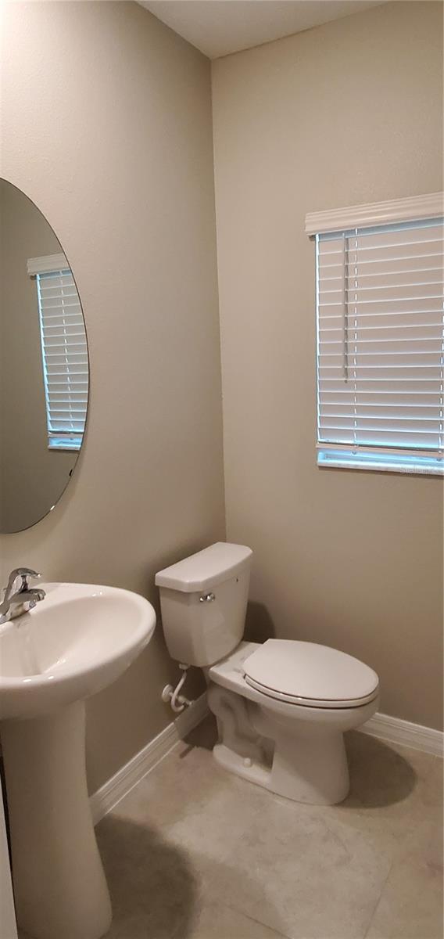
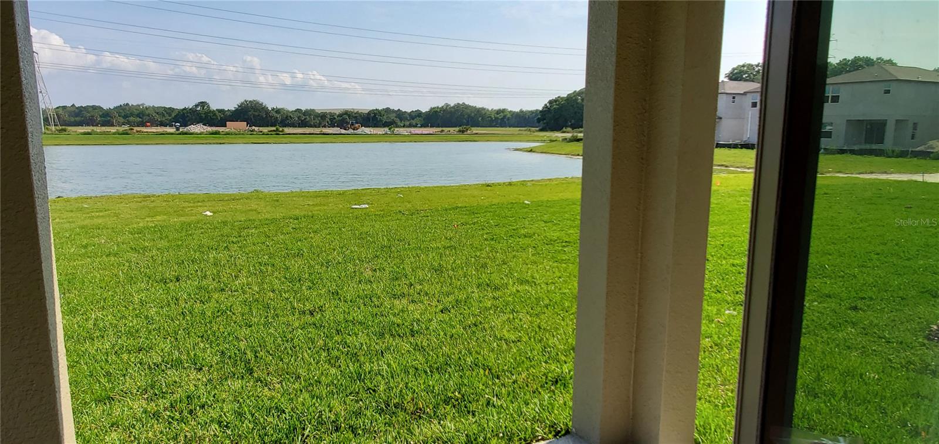

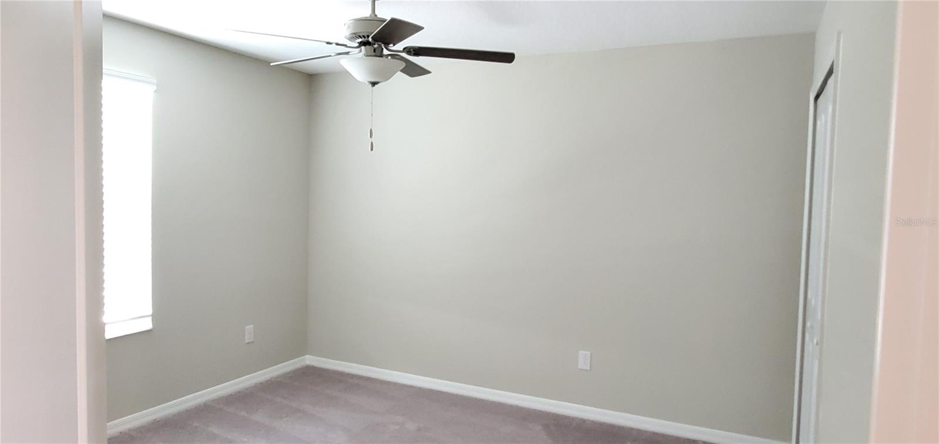


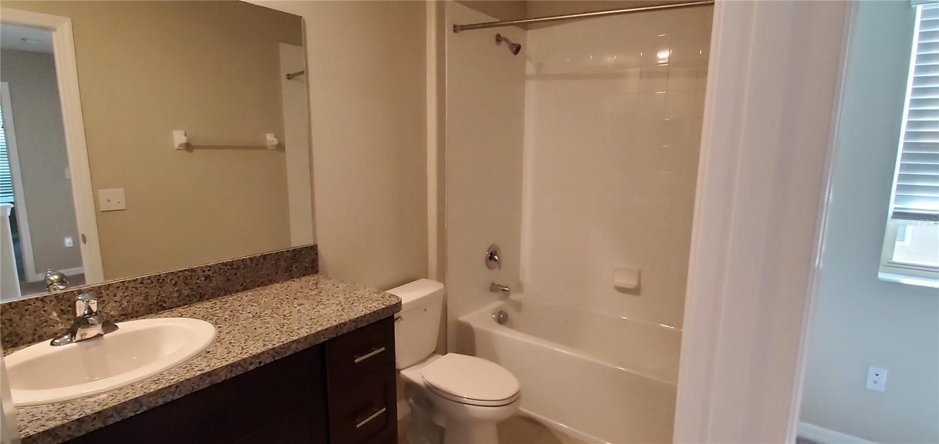
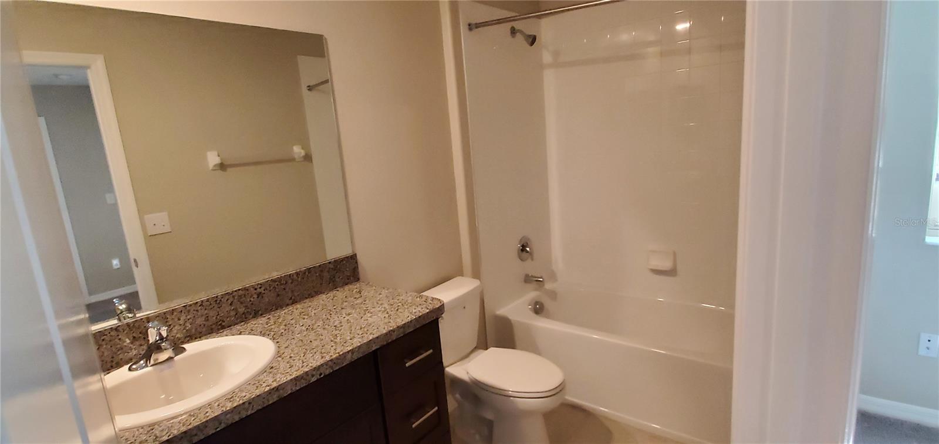
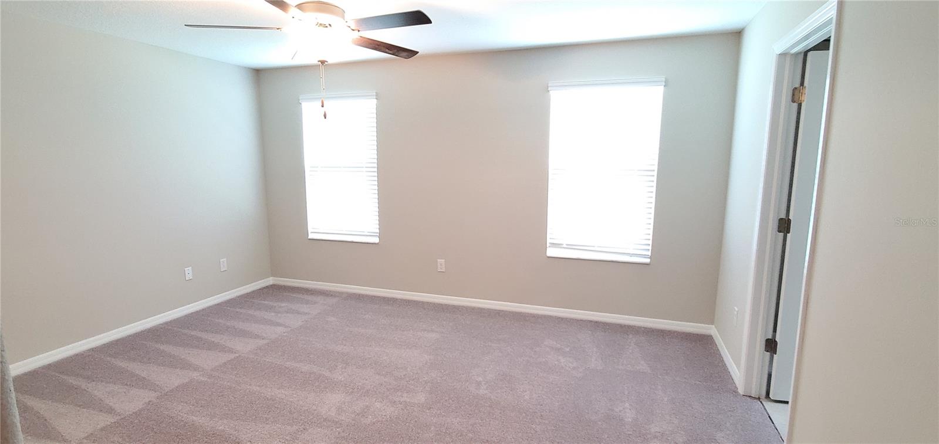

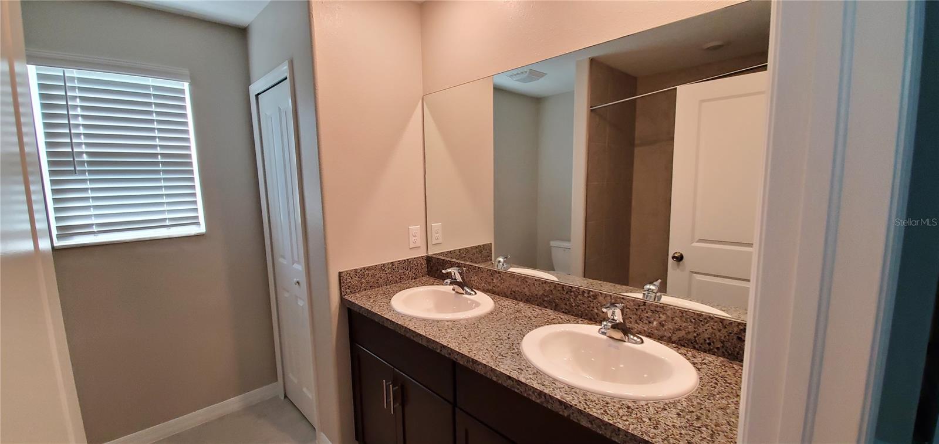
- MLS#: TB8309394 ( Residential Lease )
- Street Address: 7028 Samuel Ivy Drive
- Viewed: 4
- Price: $2,500
- Price sqft: $1
- Waterfront: No
- Year Built: 2021
- Bldg sqft: 2305
- Bedrooms: 4
- Total Baths: 3
- Full Baths: 2
- 1/2 Baths: 1
- Garage / Parking Spaces: 2
- Days On Market: 13
- Additional Information
- Geolocation: 27.9084 / -82.3735
- County: HILLSBOROUGH
- City: TAMPA
- Zipcode: 33619
- Subdivision: Touchstone Ph 4
- Elementary School: Bing HB
- Middle School: Giunta Middle HB
- High School: Spoto High HB
- Provided by: TWIN PALMS REALTY, INC
- Contact: Debbie Edwards
- 813-685-0111
- DMCA Notice
-
Description4 Bedroom/ 2.5 Baths/ 2 Car Garage. Located in the desirable Touchstone community, this two story home offers modern living with 4 bedrooms, 2.5 bathrooms, and 1,805 square feet of thoughtfully designed space. Upstairs, the spacious primary bedroom suite overlooks a serene pond and features a dual vanity, walk in closet, and en suite bath. The additional bedrooms are generously sized, and the guest bathroom includes a single vanity and tub/shower combo. A convenient half bath is located on the main level for guests. The open concept kitchen flows seamlessly into the family room, creating an inviting space for gatherings. Touchstone is an Outstanding Community with a resort style swimming pool, splash park, playground, fitness center, and more. Ideally situated just off the Selmon Expressway, this home is a quick drive to Downtown Tampa, with everyday conveniences such as Publix, gas stations, and popular dining options just minutes away.
Property Location and Similar Properties
All
Similar
Features
Appliances
- Dishwasher
- Disposal
- Dryer
- Microwave
- Range
- Washer
Home Owners Association Fee
- 0.00
Association Name
- N/A
Carport Spaces
- 0.00
Close Date
- 0000-00-00
Cooling
- Central Air
Country
- US
Covered Spaces
- 0.00
Furnished
- Unfurnished
Garage Spaces
- 2.00
Heating
- Electric
High School
- Spoto High-HB
Insurance Expense
- 0.00
Interior Features
- Kitchen/Family Room Combo
Levels
- Two
Living Area
- 1805.00
Middle School
- Giunta Middle-HB
Area Major
- 33619 - Tampa / Palm River / Progress Village
Net Operating Income
- 0.00
Occupant Type
- Vacant
Open Parking Spaces
- 0.00
Other Expense
- 0.00
Owner Pays
- Trash Collection
Parcel Number
- U-35-29-19-C1R-000022-00012.0
Pets Allowed
- Dogs OK
Property Type
- Residential Lease
School Elementary
- Bing-HB
Tenant Pays
- Carpet Cleaning Fee
- Cleaning Fee
- Re-Key Fee
Virtual Tour Url
- https://www.propertypanorama.com/instaview/stellar/TB8309394
Year Built
- 2021
Listing Data ©2024 Pinellas/Central Pasco REALTOR® Organization
The information provided by this website is for the personal, non-commercial use of consumers and may not be used for any purpose other than to identify prospective properties consumers may be interested in purchasing.Display of MLS data is usually deemed reliable but is NOT guaranteed accurate.
Datafeed Last updated on October 16, 2024 @ 12:00 am
©2006-2024 brokerIDXsites.com - https://brokerIDXsites.com
Sign Up Now for Free!X
Call Direct: Brokerage Office: Mobile: 727.710.4938
Registration Benefits:
- New Listings & Price Reduction Updates sent directly to your email
- Create Your Own Property Search saved for your return visit.
- "Like" Listings and Create a Favorites List
* NOTICE: By creating your free profile, you authorize us to send you periodic emails about new listings that match your saved searches and related real estate information.If you provide your telephone number, you are giving us permission to call you in response to this request, even if this phone number is in the State and/or National Do Not Call Registry.
Already have an account? Login to your account.

