
- Jackie Lynn, Broker,GRI,MRP
- Acclivity Now LLC
- Signed, Sealed, Delivered...Let's Connect!
Featured Listing

12976 98th Street
- Home
- Property Search
- Search results
- 1208 Kennedy Boulevard 411, TAMPA, FL 33602
Property Photos
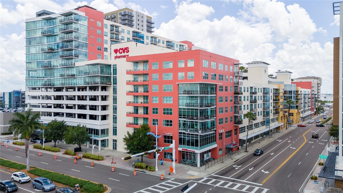

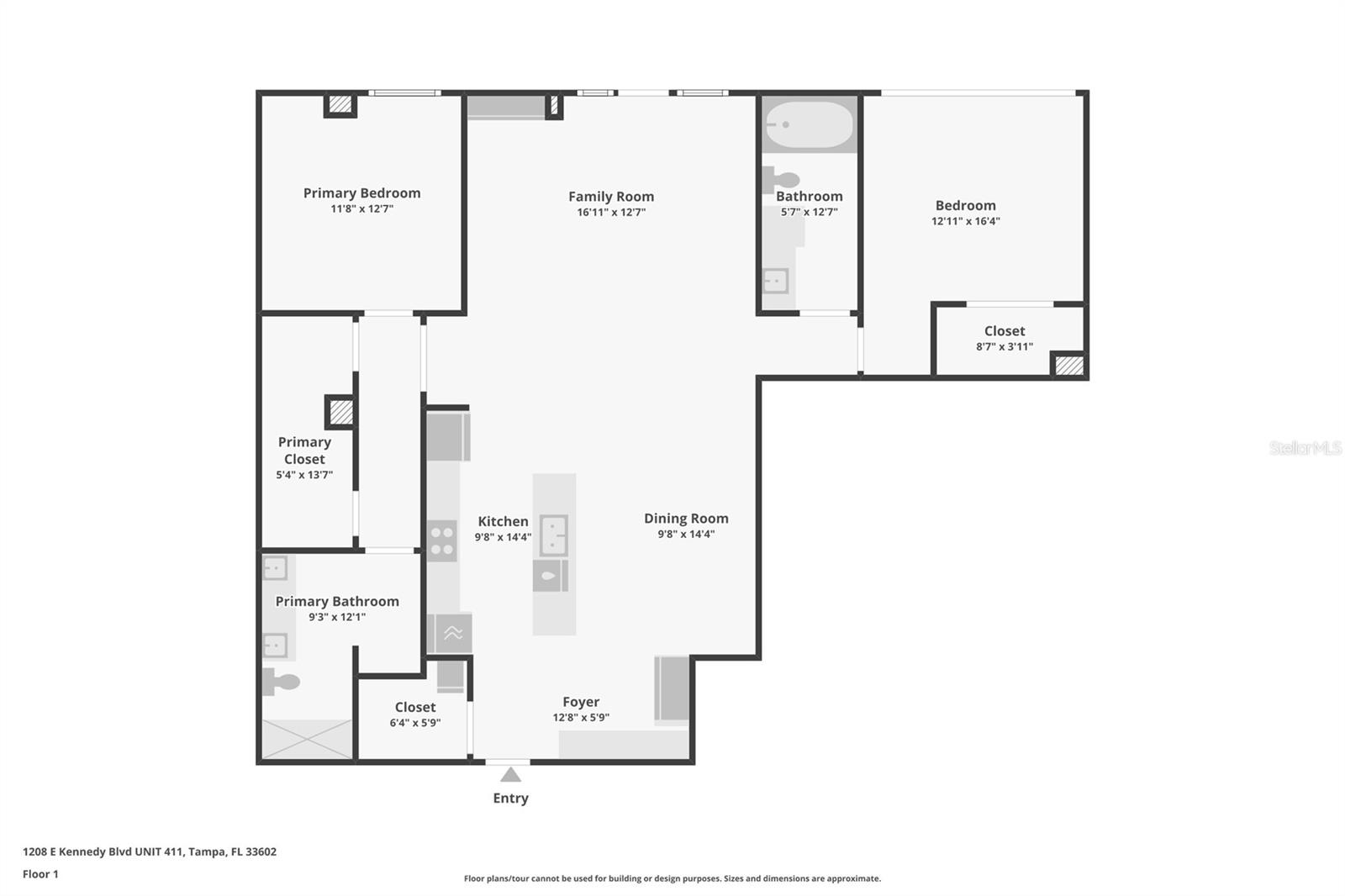
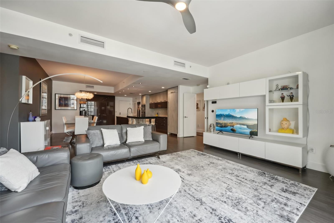
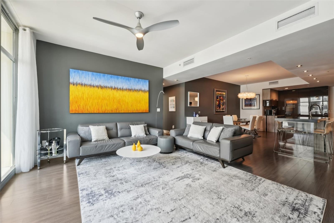
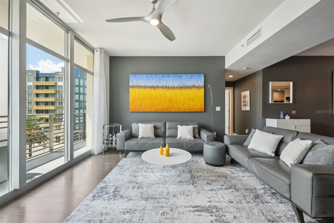
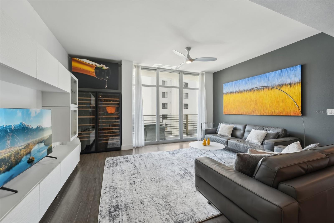
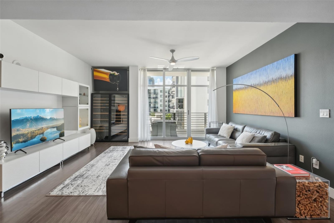
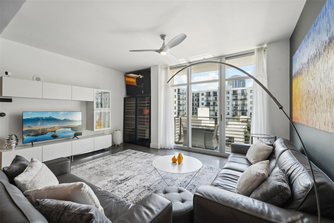
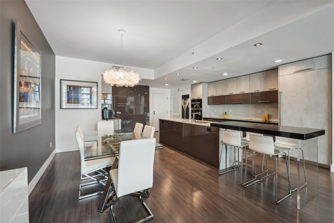
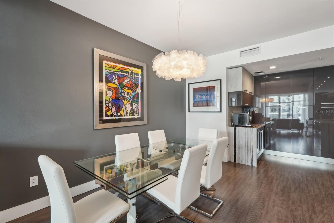
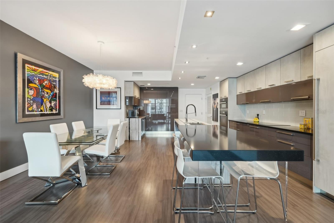
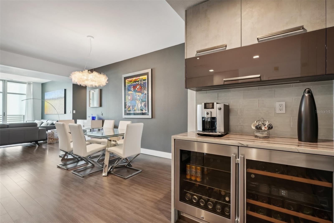
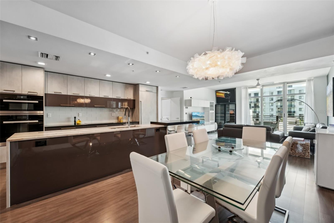
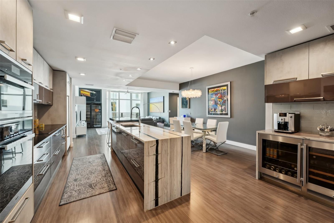
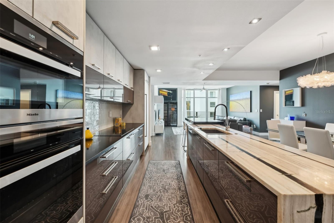
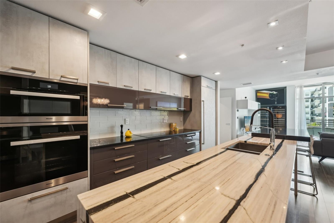
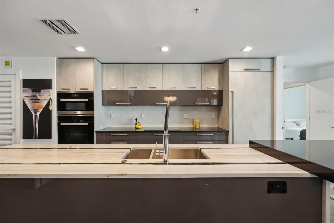
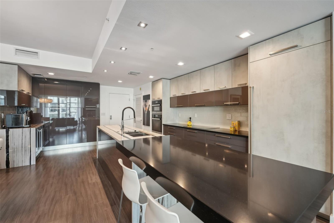
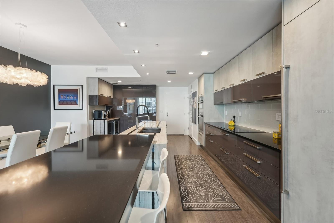
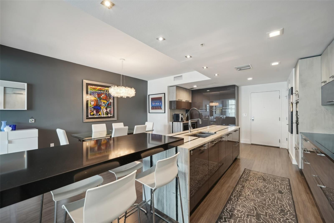
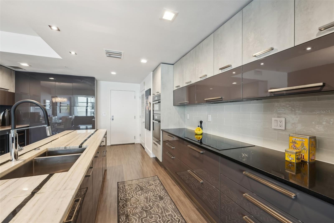
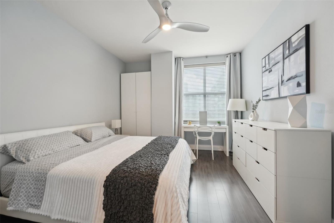
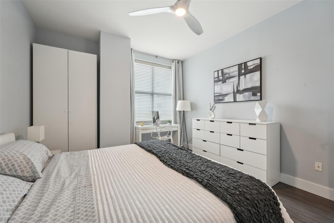
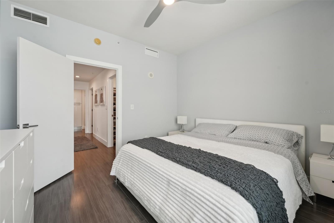
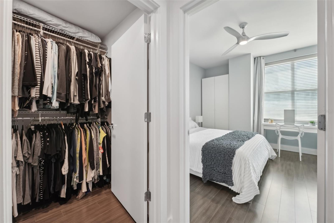

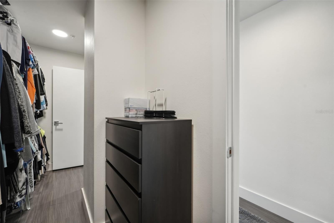
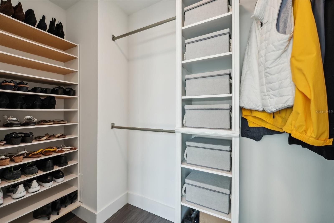
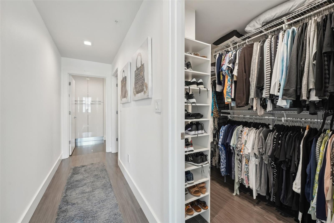
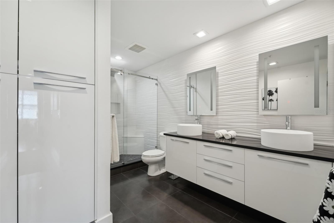
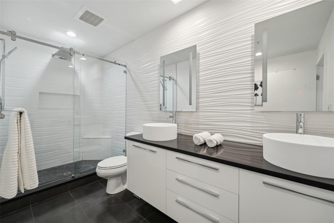
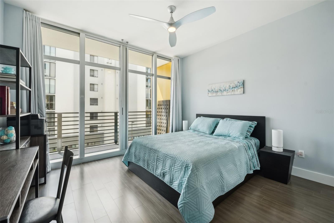
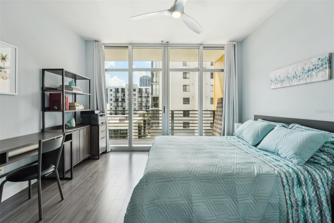
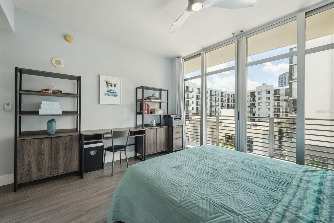
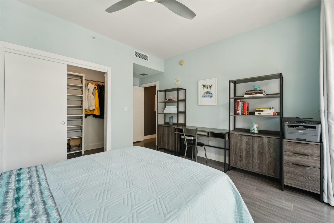
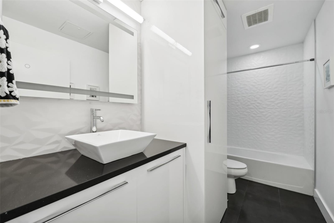
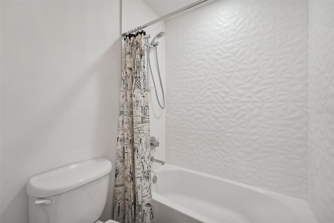
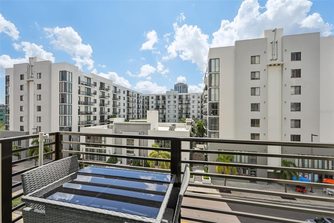
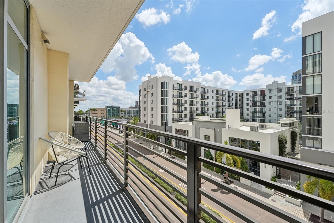
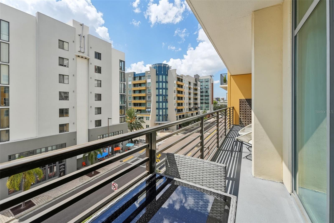
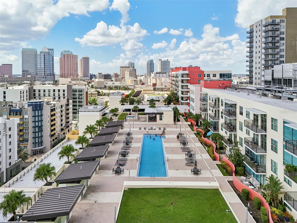
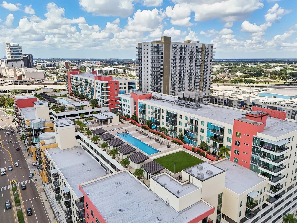
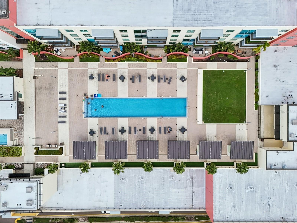
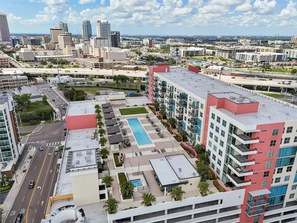
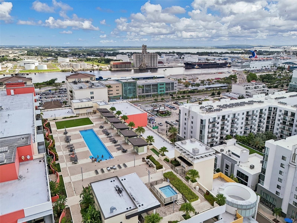
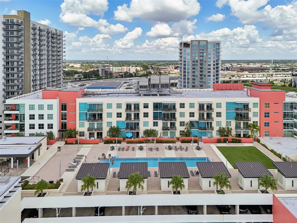
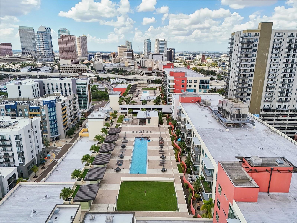
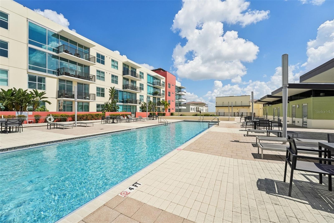
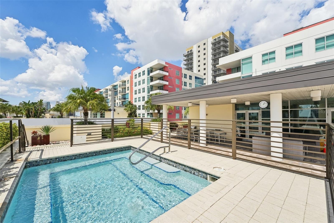
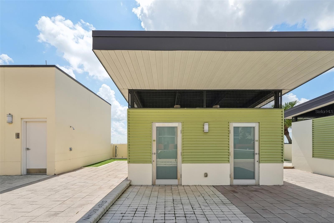
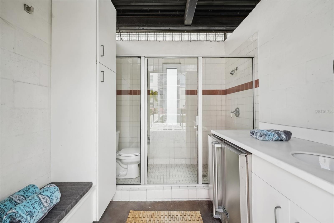
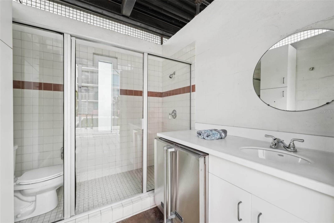
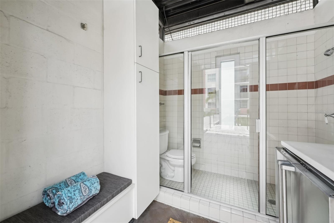
- MLS#: TB8308152 ( Residential )
- Street Address: 1208 Kennedy Boulevard 411
- Viewed: 4
- Price: $795,000
- Price sqft: $528
- Waterfront: No
- Year Built: 2007
- Bldg sqft: 1507
- Bedrooms: 2
- Total Baths: 2
- Full Baths: 2
- Garage / Parking Spaces: 2
- Days On Market: 17
- Additional Information
- Geolocation: 27.9511 / -82.4475
- County: HILLSBOROUGH
- City: TAMPA
- Zipcode: 33602
- Subdivision: Grand Central At Kennedy Resid
- Building: Grand Central At Kennedy Residences
- Elementary School: Just HB
- Middle School: Madison HB
- High School: Blake HB
- Provided by: RABELL REALTY GROUP LLC
- Contact: Leesa Moore
- 352-559-8820
- DMCA Notice
-
DescriptionWelcome to luxury living at the Grand Central at Kennedy! This beautifully renovated 2 bedroom 2 bathroom boasts over 1500 square feet of thoughtful and exquisitely renovated living space and includes 2 reserved parking spaces, a storage unit a rarely available pool deck cabana and is one of only eight spacious Orchid floorplans. From the moment you step through the door onto the wood floors you will notice the details and quality of every surface. Starting with a chefs paradise with gourmet kitchen with hand selected appliances including Sub Zero refrigerator and freezer drawers, Miele appliances with induction cooktop and convection oven, separate beverage area complete with beverage and wine coolers, stunning quartz waterfall counters and loads of Cucine Ricci cabinets imported from Italy. The open concept floorplan creates a hub of entertainment possibilities while still offering intimate spaces for dining and relaxing and has built in entertainment center and access to the large balcony overlooking the vibrant nightlife of Channelside. When night falls you can retire to the private owners suite of this split plan unit complete with a dual entrance walk in closet and luxurious spa like ensuite bathroom which features a large walk in shower, double storage cabinets, vanity with double sink and with Frameless Bathroom front lite Wall Mirror and Porcelanosa 3D wall tiles imported from Spain. On the other side of the unit, youll find the welcoming guest bedroom with balcony access and walk in closet, luxury bath featuring the same high fixtures, and an in unit laundry. The PET FRIENDLY Grand Central includes a 9th floor full of amenities including 2 pool, 2 spas, clubhouse, dog walks, gas grills, and fitness room and is just a short elevator ride away from the Madison Street Park with a dog park and a pickleball court and ton of retails options like CVS, Crunch Fitness, Gingerbread Coffee, Pour House, Cena, City Dog Cantina, Maloneys Pub, and Massage Envy or jump on the Teco trolley for access to Ybor City, Florida Aquarium, Sparkman Warf, Water Street, Tampa Riverwalk, and Amalie Arena.
Property Location and Similar Properties
All
Similar
Features
Appliances
- Bar Fridge
- Built-In Oven
- Convection Oven
- Cooktop
- Dishwasher
- Disposal
- Dryer
- Exhaust Fan
- Microwave
- Refrigerator
- Washer
- Wine Refrigerator
Association Amenities
- Clubhouse
- Lobby Key Required
- Pool
- Security
- Spa/Hot Tub
- Storage
Home Owners Association Fee
- 0.00
Home Owners Association Fee Includes
- Guard - 24 Hour
- Pool
- Escrow Reserves Fund
- Insurance
- Maintenance Structure
- Maintenance Grounds
- Management
- Pest Control
- Security
- Sewer
- Trash
- Water
Association Name
- Jessica Hernandez
Association Phone
- 813-226-0992
Builder Model
- ORCHID
Carport Spaces
- 0.00
Close Date
- 0000-00-00
Cooling
- Central Air
Country
- US
Covered Spaces
- 0.00
Exterior Features
- Balcony
- Sliding Doors
Flooring
- Tile
- Wood
Garage Spaces
- 2.00
Heating
- Central
- Electric
High School
- Blake-HB
Insurance Expense
- 0.00
Interior Features
- Built-in Features
- Ceiling Fans(s)
- Kitchen/Family Room Combo
- Living Room/Dining Room Combo
- Split Bedroom
- Stone Counters
- Walk-In Closet(s)
Legal Description
- GRAND CENTRAL AT KENNEDY RESIDENCES A CONDOMINIUM UNIT 204E AND AN UNDIV INT IN COMMON ELEMENTS AKA UNIT 411
Levels
- One
Living Area
- 1507.00
Lot Features
- City Limits
- Near Public Transit
- Sidewalk
- Paved
Middle School
- Madison-HB
Area Major
- 33602 - Tampa
Net Operating Income
- 0.00
Occupant Type
- Owner
Open Parking Spaces
- 0.00
Other Expense
- 0.00
Other Structures
- Cabana
- Storage
Parcel Number
- A-19-29-19-98Y-000000-00204.E
Parking Features
- Assigned
- Guest
- Under Building
Pets Allowed
- Cats OK
- Dogs OK
- Yes
Pool Features
- In Ground
Possession
- Close of Escrow
Property Condition
- Completed
Property Type
- Residential
Roof
- Other
School Elementary
- Just-HB
Sewer
- Public Sewer
Style
- Contemporary
Tax Year
- 2023
Township
- 29
Unit Number
- 411
Utilities
- BB/HS Internet Available
- Cable Connected
- Electricity Connected
- Sewer Connected
- Water Connected
Virtual Tour Url
- https://www.zillow.com/view-imx/004483ab-6f8e-4319-841b-baec4249721e?wl=true&setAttribution=mls&initialViewType=pano
Water Source
- Public
Year Built
- 2007
Zoning Code
- CD-2
Listing Data ©2024 Pinellas/Central Pasco REALTOR® Organization
The information provided by this website is for the personal, non-commercial use of consumers and may not be used for any purpose other than to identify prospective properties consumers may be interested in purchasing.Display of MLS data is usually deemed reliable but is NOT guaranteed accurate.
Datafeed Last updated on October 16, 2024 @ 12:00 am
©2006-2024 brokerIDXsites.com - https://brokerIDXsites.com
Sign Up Now for Free!X
Call Direct: Brokerage Office: Mobile: 727.710.4938
Registration Benefits:
- New Listings & Price Reduction Updates sent directly to your email
- Create Your Own Property Search saved for your return visit.
- "Like" Listings and Create a Favorites List
* NOTICE: By creating your free profile, you authorize us to send you periodic emails about new listings that match your saved searches and related real estate information.If you provide your telephone number, you are giving us permission to call you in response to this request, even if this phone number is in the State and/or National Do Not Call Registry.
Already have an account? Login to your account.

