
- Jackie Lynn, Broker,GRI,MRP
- Acclivity Now LLC
- Signed, Sealed, Delivered...Let's Connect!
Featured Listing

12976 98th Street
- Home
- Property Search
- Search results
- 13802 Felix Will Road, RIVERVIEW, FL 33579
Property Photos
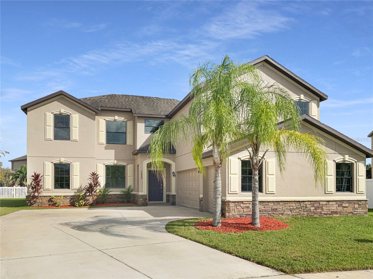

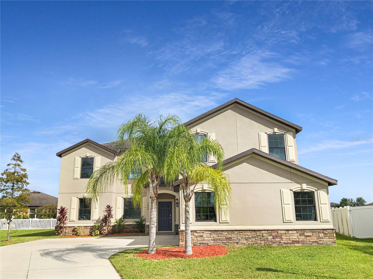
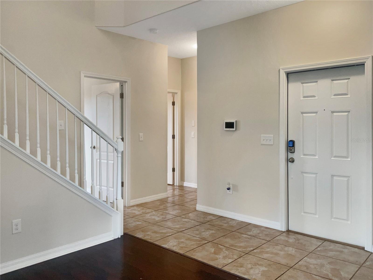
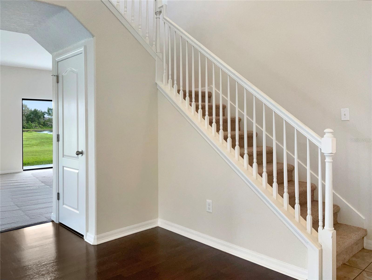
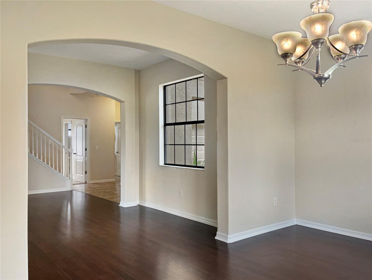
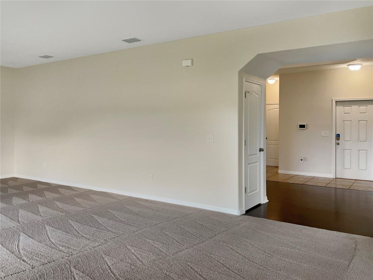
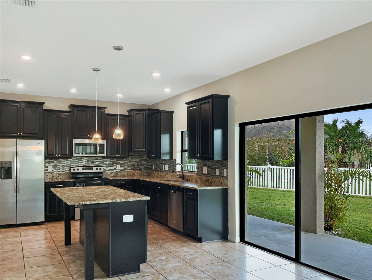
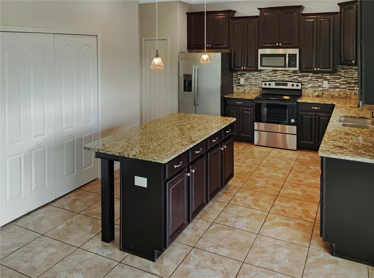
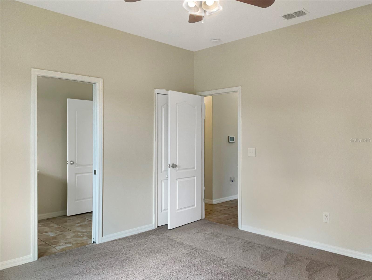
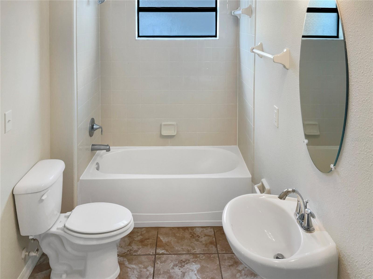
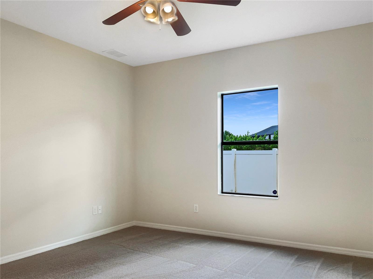
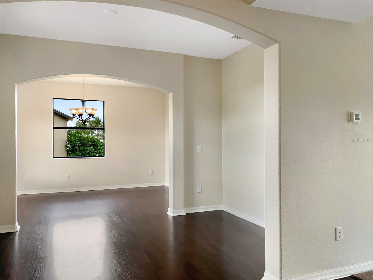
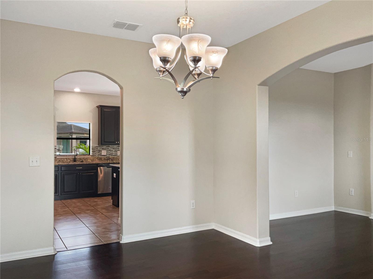
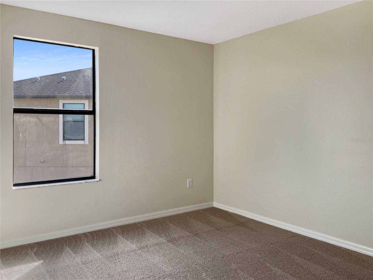
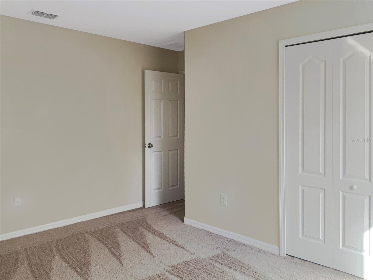
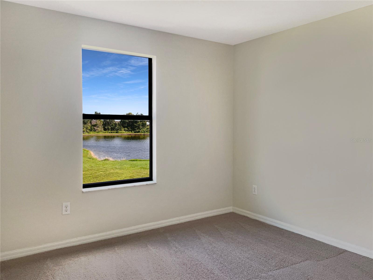
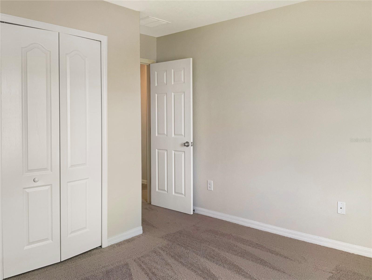
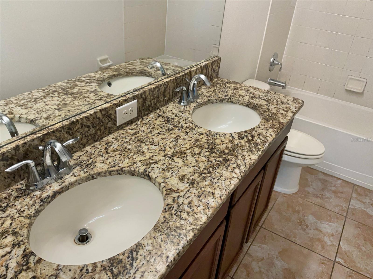
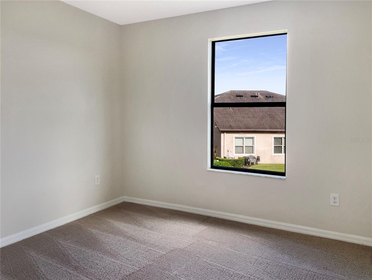
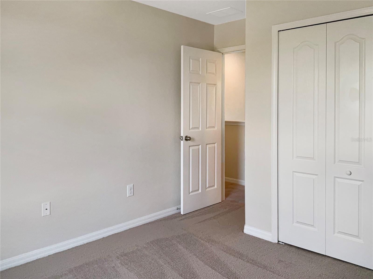
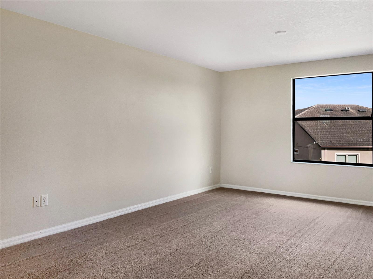
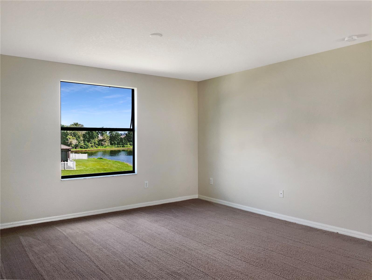
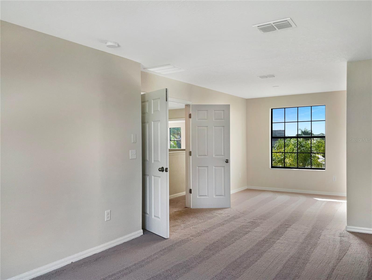
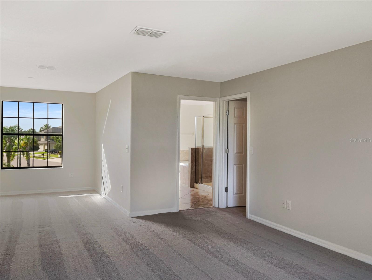
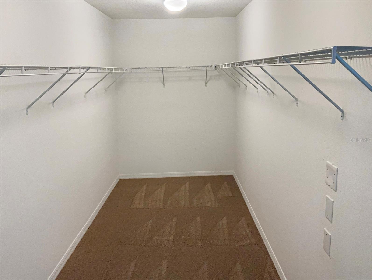
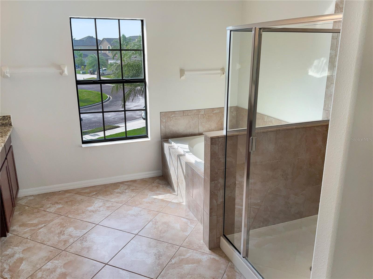
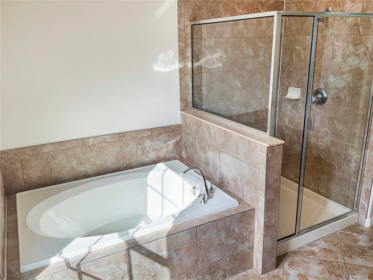
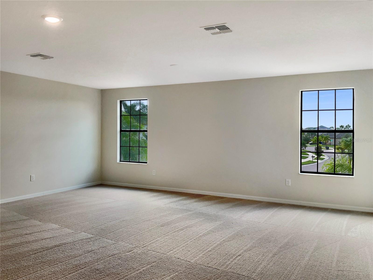
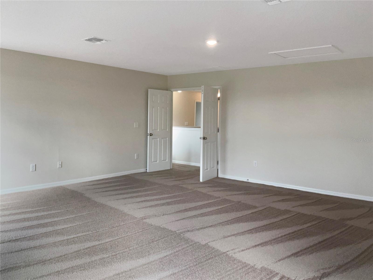
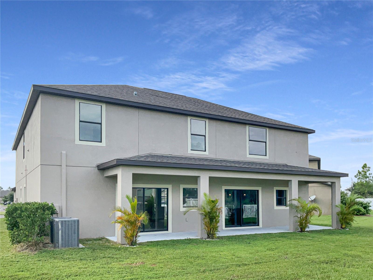
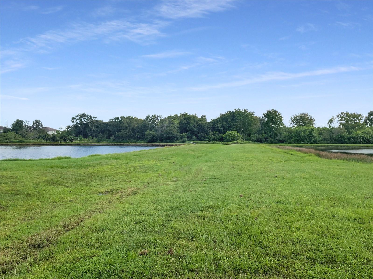
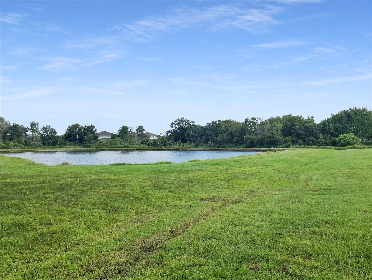
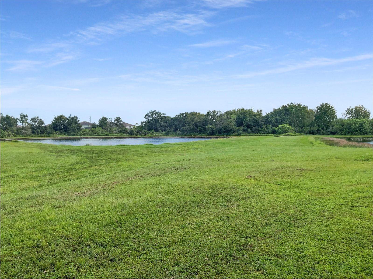
- MLS#: TB8308085 ( Residential )
- Street Address: 13802 Felix Will Road
- Viewed: 5
- Price: $545,000
- Price sqft: $113
- Waterfront: No
- Year Built: 2016
- Bldg sqft: 4829
- Bedrooms: 4
- Total Baths: 3
- Full Baths: 3
- Garage / Parking Spaces: 3
- Days On Market: 17
- Additional Information
- Geolocation: 27.7809 / -82.302
- County: HILLSBOROUGH
- City: RIVERVIEW
- Zipcode: 33579
- Subdivision: South Fork Tr N
- Elementary School: Summerfield HB
- Middle School: Eisenhower HB
- High School: East Bay HB
- Provided by: MARK SPAIN REAL ESTATE
- Contact: Dawn Walls
- 855-299-7653
- DMCA Notice
-
DescriptionDon't miss your opportunity to make this 5 bedroom, 3 bathroom and 3 car garage home located in the desirable South Fork community your own. You will appreciate the separate formal dining area just off of the kitchen. The home has a bathroom downstairs for you and your guests' convenience. The kitchen offers stainless steel appliances, granite countertops and a center island for additional seating. There is also a large pantry for extra storage. As you exit to the backyard you will be impressed with the large cover porch and view of the pond. The primary bedroom is large and bright with a large walk in closet. The primary bedroom offers an en suite bathroom with a soaking tub and walk in shower. The second bathroom upstairs offers a dual vanity sink and shower/tub combination. Just a few minutes drive to shops, restaurants and medical facilities. Close to US 301 and I 75 offering an easy commute to Brandon Westfield Mall, downtown Tampa, and MacDill AFB. Schedule your showing today and make this home your own!
Property Location and Similar Properties
All
Similar
Features
Appliances
- Dishwasher
- Microwave
- Range
- Refrigerator
Association Amenities
- Pool
Home Owners Association Fee
- 150.00
Association Name
- South Fork Preserve Community Association
- Inc.
Association Phone
- 1-866-996-7264
Carport Spaces
- 0.00
Close Date
- 0000-00-00
Cooling
- Central Air
Country
- US
Covered Spaces
- 0.00
Exterior Features
- Lighting
- Sidewalk
- Sliding Doors
Flooring
- Carpet
- Laminate
- Tile
Garage Spaces
- 3.00
Heating
- Central
High School
- East Bay-HB
Insurance Expense
- 0.00
Interior Features
- Solid Surface Counters
- Thermostat
- Walk-In Closet(s)
Legal Description
- SOUTH FORK TRACT N LOT 8
Levels
- Two
Living Area
- 3919.00
Lot Features
- Cul-De-Sac
- Landscaped
- Sidewalk
- Paved
Middle School
- Eisenhower-HB
Area Major
- 33579 - Riverview
Net Operating Income
- 0.00
Occupant Type
- Vacant
Open Parking Spaces
- 0.00
Other Expense
- 0.00
Parcel Number
- U-16-31-20-9Y5-000000-00008.0
Parking Features
- Driveway
Pets Allowed
- Breed Restrictions
- Yes
Property Type
- Residential
Roof
- Shingle
School Elementary
- Summerfield-HB
Sewer
- Public Sewer
Tax Year
- 2023
Township
- 31
Utilities
- BB/HS Internet Available
- Electricity Connected
- Public
- Sewer Connected
- Water Connected
Virtual Tour Url
- https://www.propertypanorama.com/instaview/stellar/TB8308085
Water Source
- Public
Year Built
- 2016
Zoning Code
- PD
Listing Data ©2024 Pinellas/Central Pasco REALTOR® Organization
The information provided by this website is for the personal, non-commercial use of consumers and may not be used for any purpose other than to identify prospective properties consumers may be interested in purchasing.Display of MLS data is usually deemed reliable but is NOT guaranteed accurate.
Datafeed Last updated on October 16, 2024 @ 12:00 am
©2006-2024 brokerIDXsites.com - https://brokerIDXsites.com
Sign Up Now for Free!X
Call Direct: Brokerage Office: Mobile: 727.710.4938
Registration Benefits:
- New Listings & Price Reduction Updates sent directly to your email
- Create Your Own Property Search saved for your return visit.
- "Like" Listings and Create a Favorites List
* NOTICE: By creating your free profile, you authorize us to send you periodic emails about new listings that match your saved searches and related real estate information.If you provide your telephone number, you are giving us permission to call you in response to this request, even if this phone number is in the State and/or National Do Not Call Registry.
Already have an account? Login to your account.

