
- Jackie Lynn, Broker,GRI,MRP
- Acclivity Now LLC
- Signed, Sealed, Delivered...Let's Connect!
Featured Listing

12976 98th Street
- Home
- Property Search
- Search results
- 11328 Grand Winthrop Avenue, RIVERVIEW, FL 33578
Property Photos
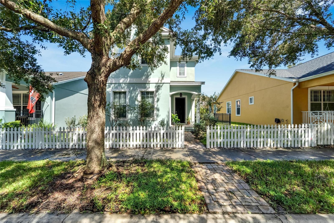

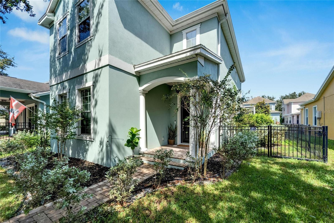
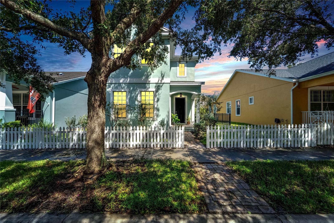
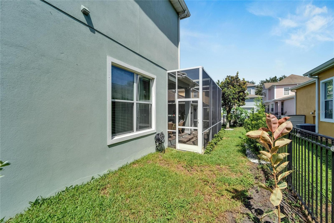
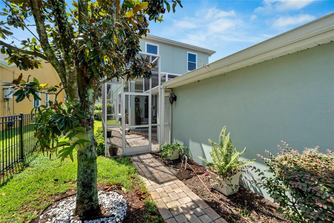
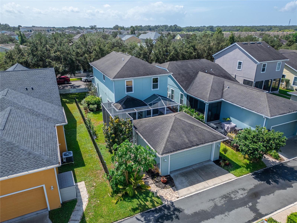
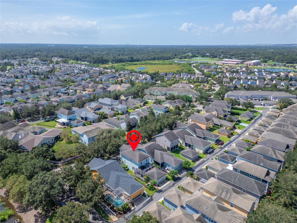
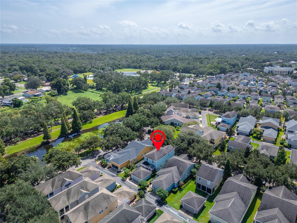
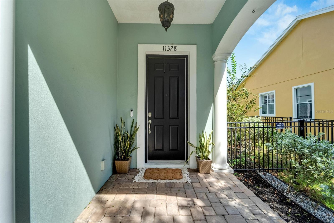
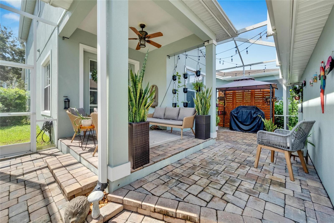
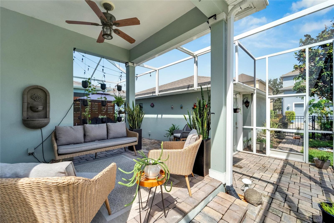

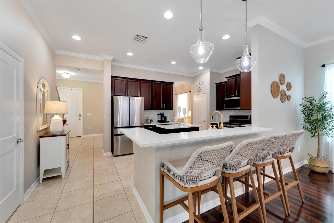
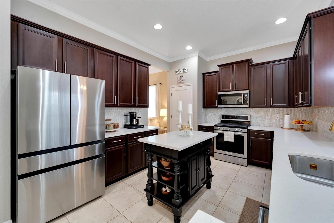
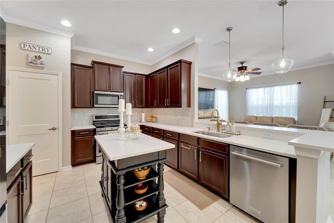
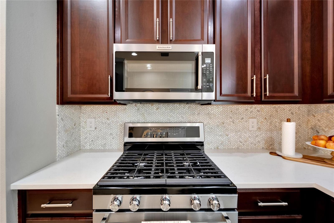
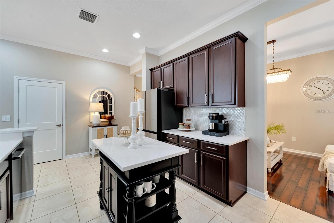
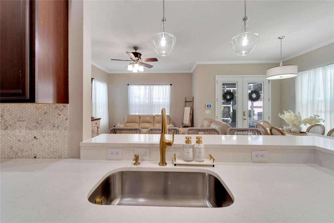
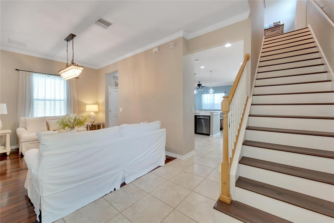
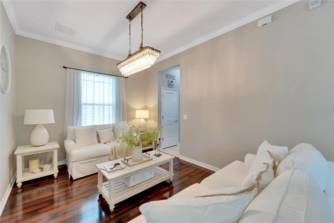
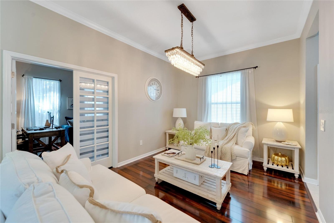
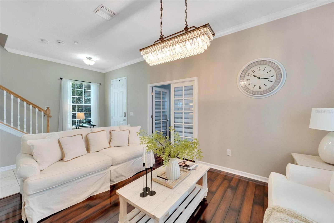
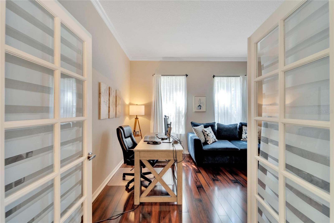
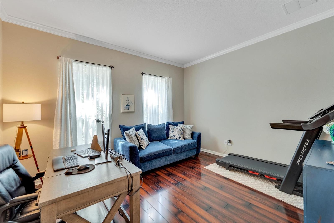
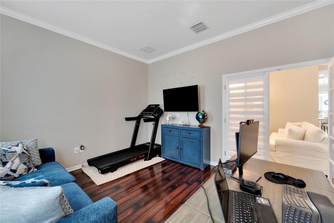

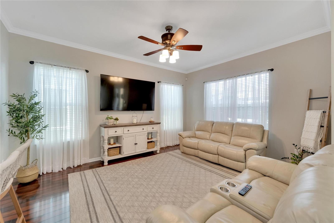
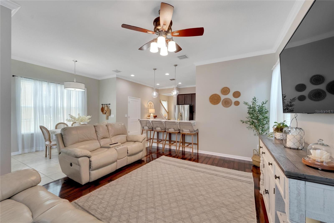
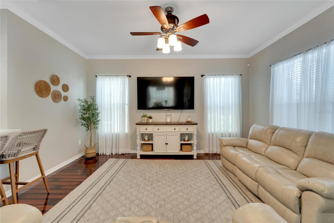
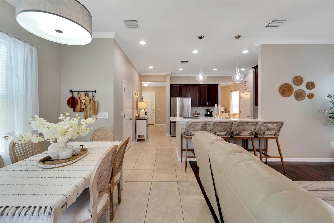
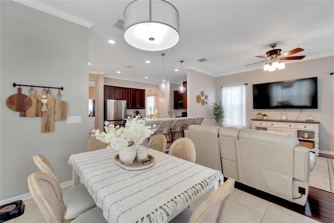
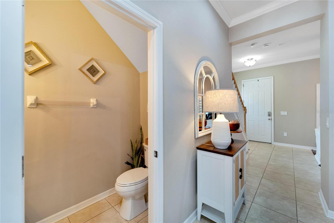
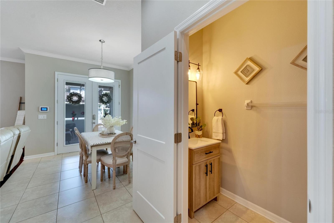
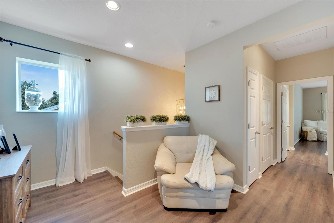
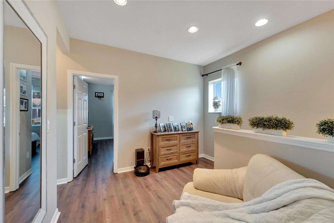
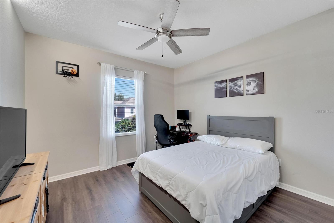
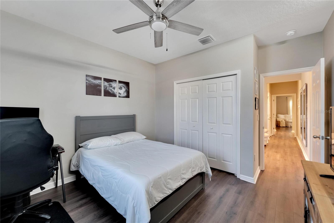
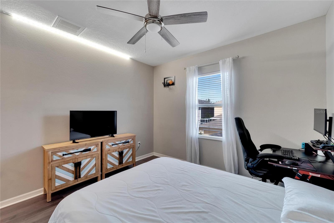
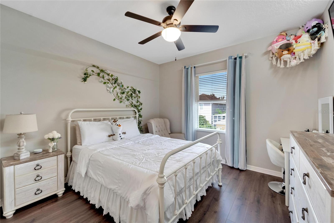

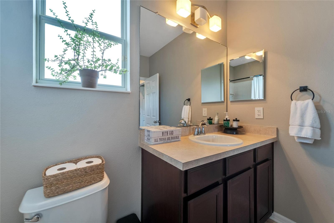
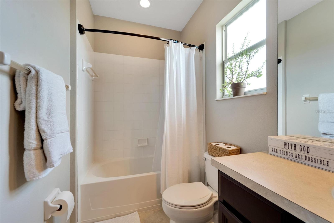

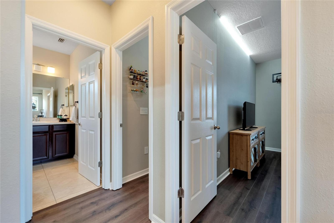
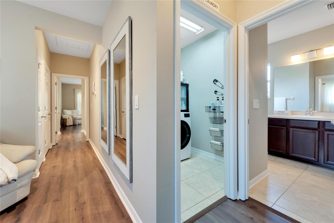
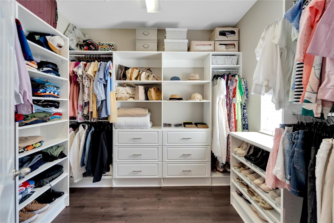
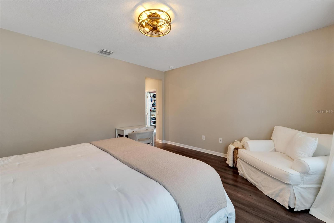
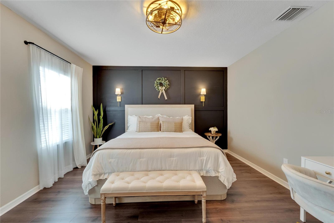
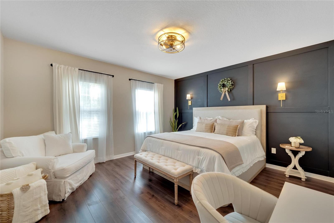

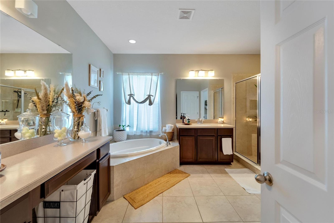
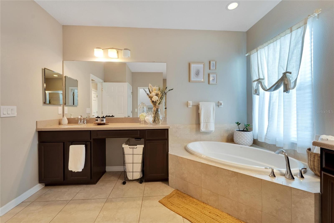
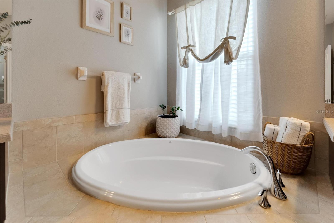
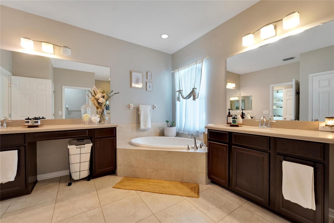
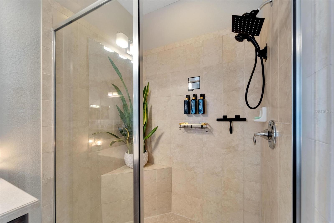
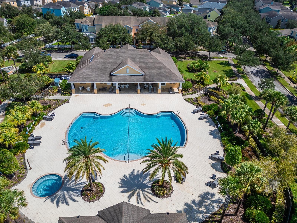
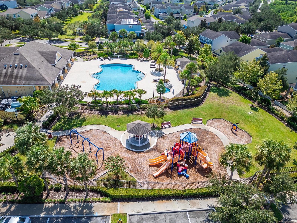
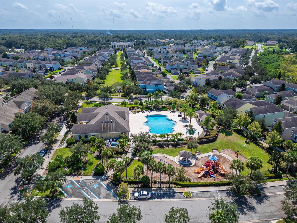

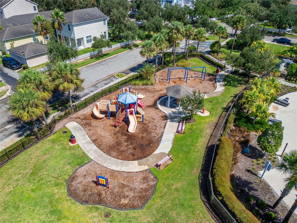
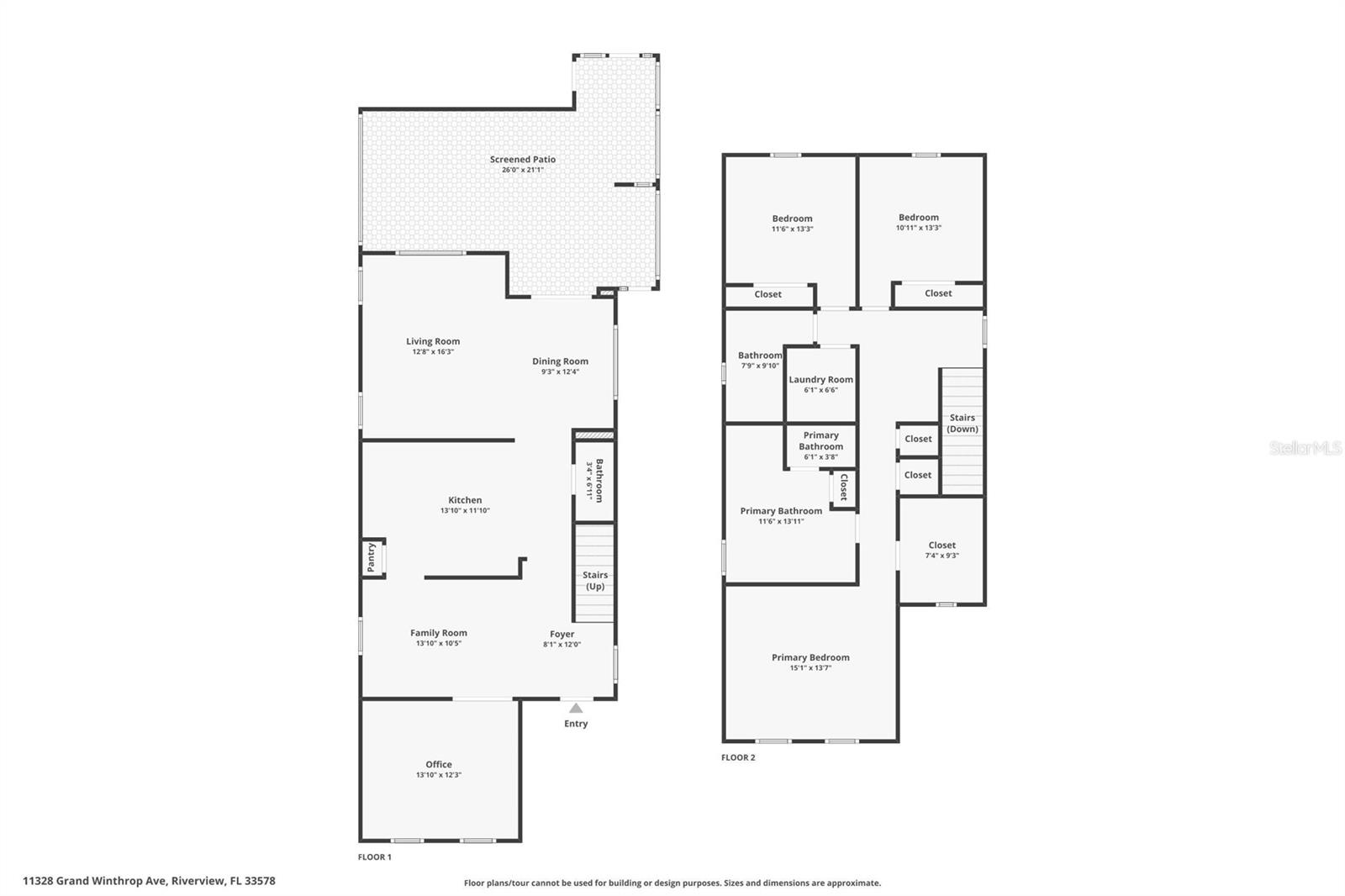
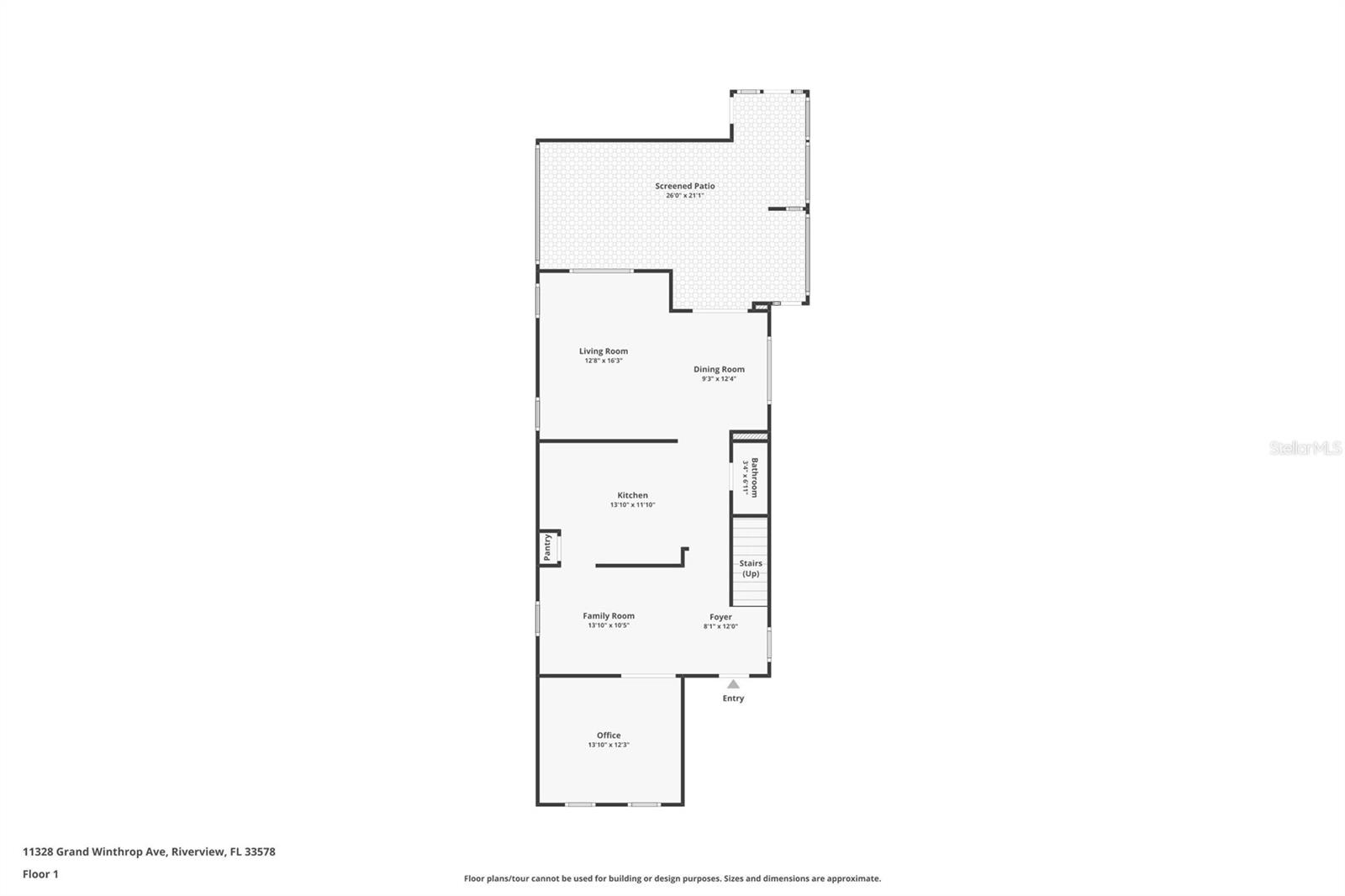
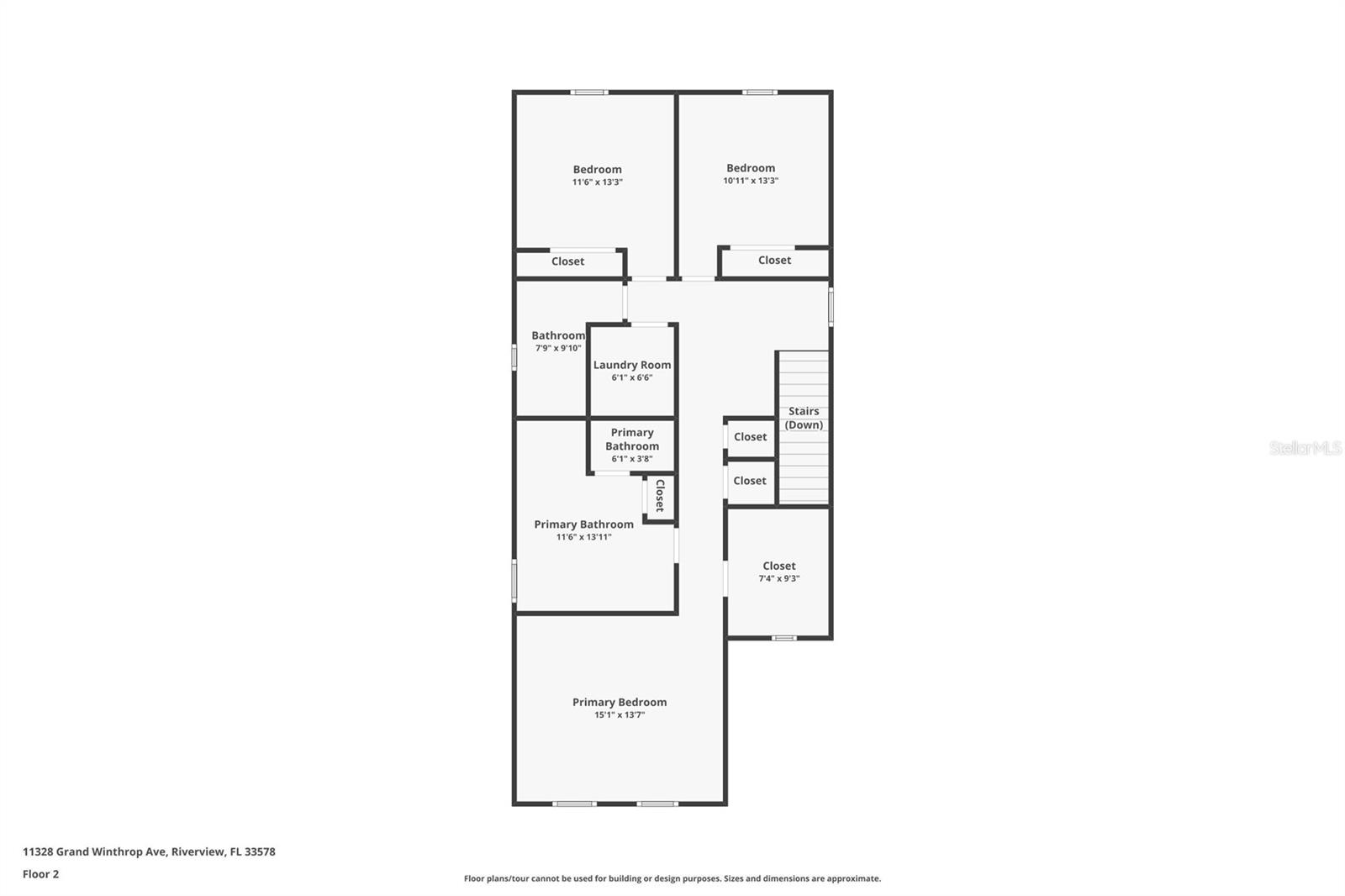
- MLS#: TB8307958 ( Residential )
- Street Address: 11328 Grand Winthrop Avenue
- Viewed: 6
- Price: $499,990
- Price sqft: $170
- Waterfront: No
- Year Built: 2010
- Bldg sqft: 2943
- Bedrooms: 3
- Total Baths: 3
- Full Baths: 2
- 1/2 Baths: 1
- Garage / Parking Spaces: 2
- Days On Market: 18
- Additional Information
- Geolocation: 27.8909 / -82.3114
- County: HILLSBOROUGH
- City: RIVERVIEW
- Zipcode: 33578
- Subdivision: Winthrop Village Ph Oneb
- Elementary School: Symmes HB
- Middle School: Giunta Middle HB
- High School: Riverview HB
- Provided by: CHARLES RUTENBERG REALTY INC
- Contact: Dolores Garcia
- 727-538-9200
- DMCA Notice
-
DescriptionWelcome to Winthrop Village community. This stunning 3 bedroom+ office+ 2.5 bath home with a detached 2 car garage is located in the quaint and cozy community. No CDD fees. This meticulously maintained home features numerous upgrades to included solid wood cabinets, quartz countertops, kitchen island built for chief, beautiful kitchen backsplash, stainless steel appliances, crown moulding, recent upgraded flooring, faucets, and more. This spacious and versatile Ashland floor plan flows beautifully, with the kitchen and great room combo that makes it amazing for entertaining, separate living room space and downstairs study/office room. Heading upstairs you will find the master suite with custom walk in closet, 2 bedroom, 2 bath and laundry room. This desirable neighborhood is within walking distances to restaurants, shopping centers, cafes, groceries, A rated school, daycares and more. Homeowners of the community have access to resort style swimming pools, playground, dog park, trails, clubhouse with fitness center which is ideal for active lifestyle. Don't miss the opportunity to make this your forever home!!
Property Location and Similar Properties
All
Similar
Features
Appliances
- Dishwasher
- Disposal
- Gas Water Heater
- Microwave
- Range
- Tankless Water Heater
Home Owners Association Fee
- 581.00
Home Owners Association Fee Includes
- Pool
Association Name
- EnProVera Property Advisors/ Joanna Likar
Association Phone
- 813-602-2355
Builder Model
- Ashland
Builder Name
- Taylor Morrison
Carport Spaces
- 0.00
Close Date
- 0000-00-00
Cooling
- Central Air
Country
- US
Covered Spaces
- 0.00
Exterior Features
- French Doors
- Irrigation System
- Lighting
- Rain Gutters
- Sidewalk
Fencing
- Fenced
Flooring
- Ceramic Tile
- Laminate
Garage Spaces
- 2.00
Heating
- Central
High School
- Riverview-HB
Insurance Expense
- 0.00
Interior Features
- Ceiling Fans(s)
- Crown Molding
- Eat-in Kitchen
- High Ceilings
- In Wall Pest System
- Kitchen/Family Room Combo
- PrimaryBedroom Upstairs
- Thermostat
- Walk-In Closet(s)
Legal Description
- WINTHROP VILLAGE PHASE ONE-B LOT 28
Levels
- Two
Living Area
- 2296.00
Middle School
- Giunta Middle-HB
Area Major
- 33578 - Riverview
Net Operating Income
- 0.00
Occupant Type
- Owner
Open Parking Spaces
- 0.00
Other Expense
- 0.00
Parcel Number
- U-09-30-20-97Y-000000-00028.0
Parking Features
- Curb Parking
- Garage Faces Rear
- Guest
Pets Allowed
- Breed Restrictions
Property Type
- Residential
Roof
- Shingle
School Elementary
- Symmes-HB
Sewer
- Public Sewer
Style
- Contemporary
Tax Year
- 2023
Township
- 30
Utilities
- BB/HS Internet Available
- Cable Available
- Electricity Connected
- Natural Gas Connected
- Phone Available
- Public
- Sewer Connected
- Street Lights
- Underground Utilities
- Water Connected
Virtual Tour Url
- https://zillow.com/view-imx/8fcede00-261c-4bfb-9d97-8540a3561d5a?initialViewType=pano&setAttribution=mls&utm_source=dashboard&wl=1
Water Source
- Public
Year Built
- 2010
Zoning Code
- PD
Listing Data ©2024 Pinellas/Central Pasco REALTOR® Organization
The information provided by this website is for the personal, non-commercial use of consumers and may not be used for any purpose other than to identify prospective properties consumers may be interested in purchasing.Display of MLS data is usually deemed reliable but is NOT guaranteed accurate.
Datafeed Last updated on October 16, 2024 @ 12:00 am
©2006-2024 brokerIDXsites.com - https://brokerIDXsites.com
Sign Up Now for Free!X
Call Direct: Brokerage Office: Mobile: 727.710.4938
Registration Benefits:
- New Listings & Price Reduction Updates sent directly to your email
- Create Your Own Property Search saved for your return visit.
- "Like" Listings and Create a Favorites List
* NOTICE: By creating your free profile, you authorize us to send you periodic emails about new listings that match your saved searches and related real estate information.If you provide your telephone number, you are giving us permission to call you in response to this request, even if this phone number is in the State and/or National Do Not Call Registry.
Already have an account? Login to your account.

