
- Jackie Lynn, Broker,GRI,MRP
- Acclivity Now LLC
- Signed, Sealed, Delivered...Let's Connect!
Featured Listing

12976 98th Street
- Home
- Property Search
- Search results
- 10908 Great Cormorant Drive, RIVERVIEW, FL 33579
Property Photos


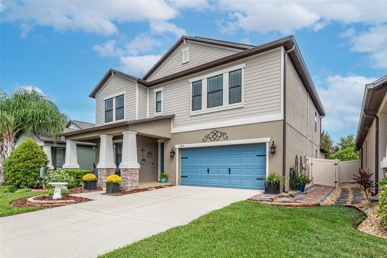
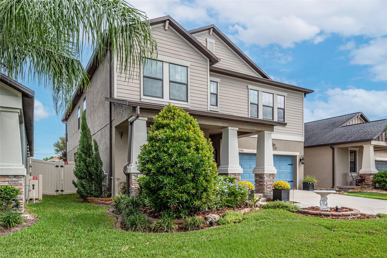
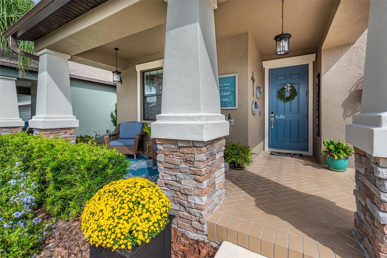


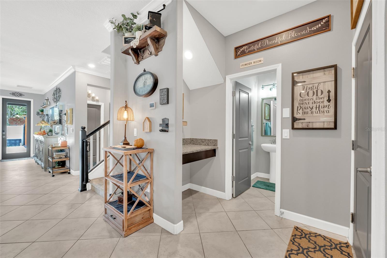


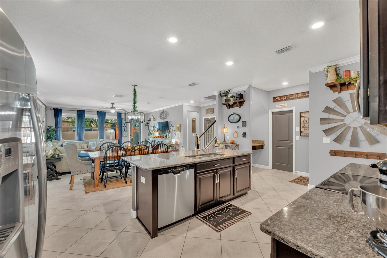

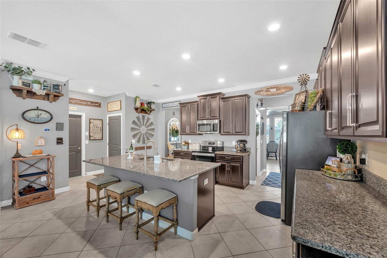
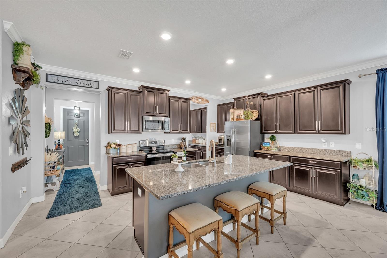

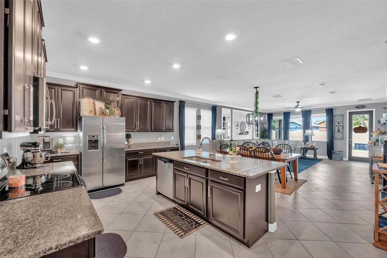

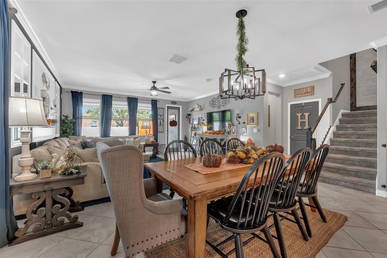
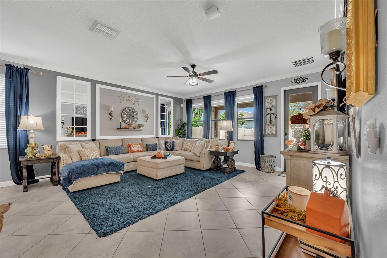
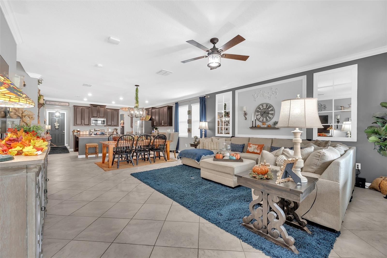
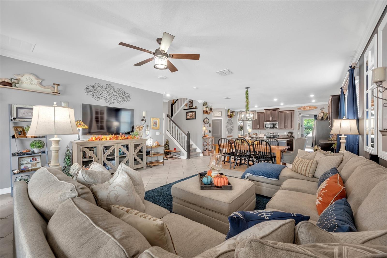
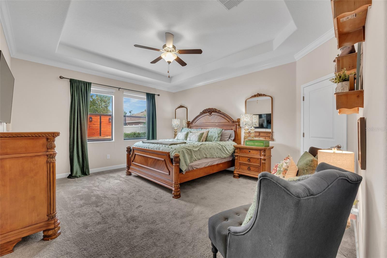
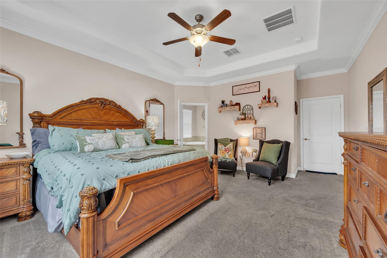
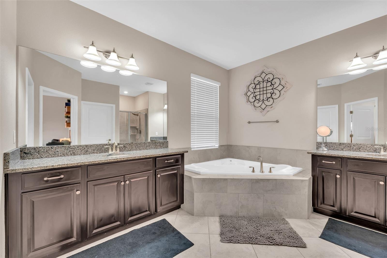
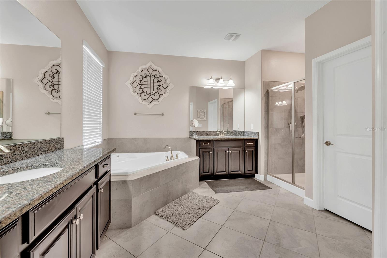
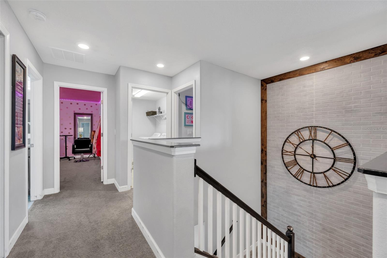


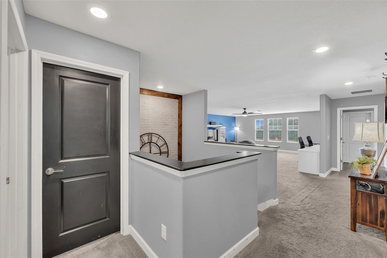
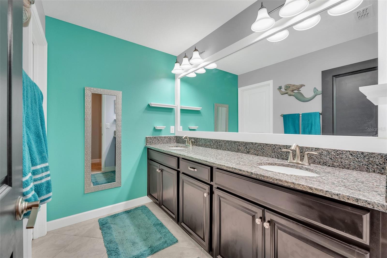
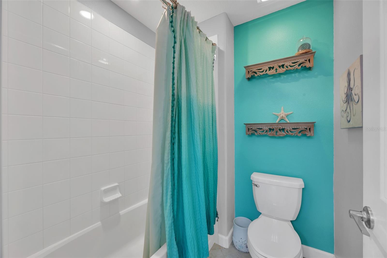
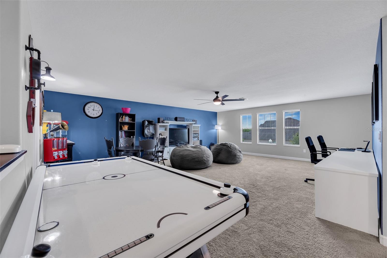
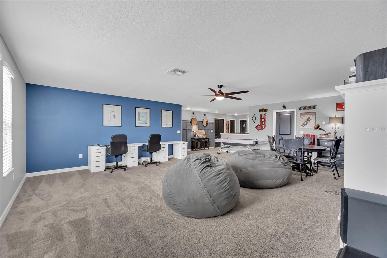


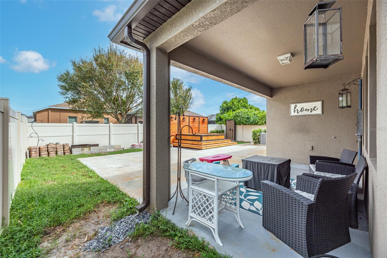
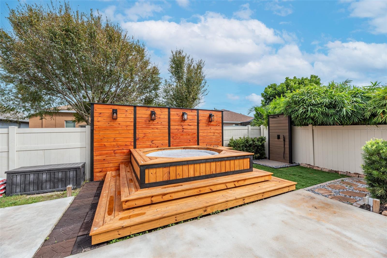


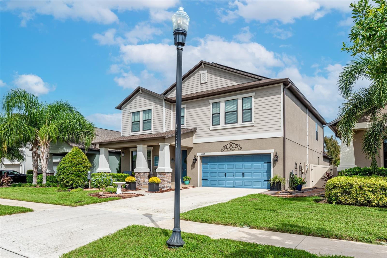

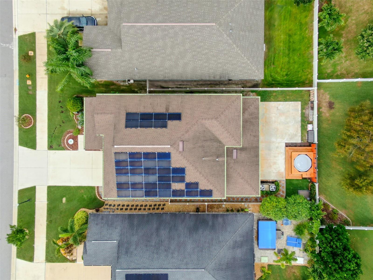



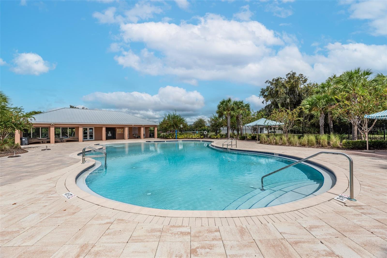
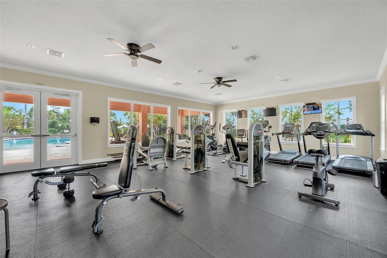
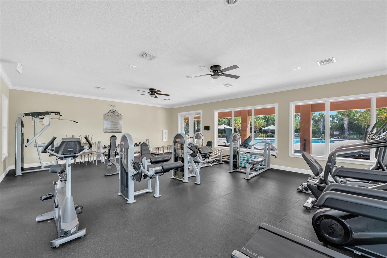

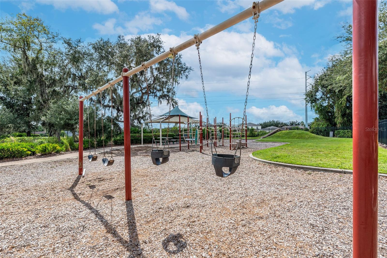
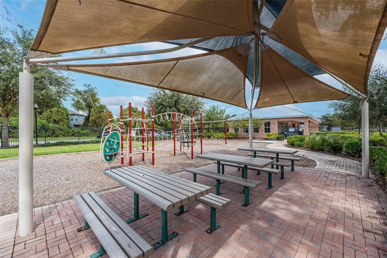
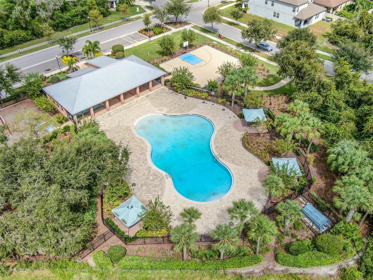
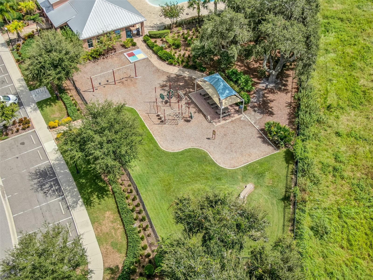
- MLS#: TB8307794 ( Residential )
- Street Address: 10908 Great Cormorant Drive
- Viewed: 5
- Price: $575,000
- Price sqft: $120
- Waterfront: No
- Year Built: 2018
- Bldg sqft: 4785
- Bedrooms: 5
- Total Baths: 4
- Full Baths: 3
- 1/2 Baths: 1
- Garage / Parking Spaces: 3
- Days On Market: 13
- Additional Information
- Geolocation: 27.781 / -82.3261
- County: HILLSBOROUGH
- City: RIVERVIEW
- Zipcode: 33579
- Subdivision: Oaks At Shady Creek Ph 1
- Elementary School: Summerfield Crossing Elementar
- Middle School: Eisenhower HB
- High School: Sumner High School
- Provided by: AGILE GROUP REALTY
- Contact: Marisa Hinterleiter
- 813-569-6294
- DMCA Notice
-
DescriptionSolar panels will be paid in full at closing ~ one of a kind custom hot tub deck with outdoor shower ~ smart home ~ rain gutters ~ lawn maintenance included ~ 2 laundry rooms ~ welcome to your dream home! This well maintained 5 bedroom, 3 1/2 bath home is set up with smart living and offering maintenance free landscaping and recently installed rain gutters. The backyard has extended concrete patio and is perfect for hosting friends/family gatherings while enjoying the hot tub. Take the fun inside and enjoy the extra large loft. The loft has endless possibilities! Use it as a game room, turn it into a theater room, an oversize playroom or even your own personal gym. Some more features about this wonderful home: there's a laundry room on the second floor plus laundry hookups on the first floor near the primary bedroom so you can have two places to do laundry and don't need to go upstairs! The primary suite is lovely, featuring an extra large walk in closet and a private bathroom with separate dual sink areas plus an oversized garden tub for ultimate relaxation. Ideal for a crowd, the home offers a functional layout with generously sized bedrooms, each with its own walk in closet. Located just minutes from shopping, dining, entertainment, and healthcare facilities, the community offers amenities such as a fitness room, basketball courts, and playgrounds. Easy access to macdill air force base and downtown tampa adds to the convenience. Don't miss out on this move in ready beauty ~ schedule your tour today before it's gone!
Property Location and Similar Properties
All
Similar
Features
Appliances
- Dishwasher
- Dryer
- Microwave
- Range
- Washer
Association Amenities
- Basketball Court
- Fitness Center
- Playground
- Pool
Home Owners Association Fee
- 110.00
Home Owners Association Fee Includes
- Pool
- Maintenance Grounds
Association Name
- Home River Group
Association Phone
- 813-993-4000
Builder Model
- Virginia
Builder Name
- Lennar
Carport Spaces
- 0.00
Close Date
- 0000-00-00
Cooling
- Central Air
Country
- US
Covered Spaces
- 0.00
Exterior Features
- Hurricane Shutters
- Irrigation System
- Lighting
- Outdoor Shower
- Rain Gutters
- Sidewalk
- Sliding Doors
Flooring
- Carpet
- Tile
Garage Spaces
- 3.00
Heating
- Electric
High School
- Sumner High School
Insurance Expense
- 0.00
Interior Features
- Built-in Features
- Ceiling Fans(s)
- Crown Molding
- Eat-in Kitchen
- High Ceilings
- In Wall Pest System
- Kitchen/Family Room Combo
- Pest Guard System
- Primary Bedroom Main Floor
- Smart Home
- Stone Counters
- Tray Ceiling(s)
- Walk-In Closet(s)
Legal Description
- OAKS AT SHADY CREEK PHASE 1 LOT 76
Levels
- Two
Living Area
- 3855.00
Middle School
- Eisenhower-HB
Area Major
- 33579 - Riverview
Net Operating Income
- 0.00
Occupant Type
- Owner
Open Parking Spaces
- 0.00
Other Expense
- 0.00
Parcel Number
- U-17-31-20-A0W-000000-00076.0
Parking Features
- Tandem
Pets Allowed
- Yes
Property Type
- Residential
Roof
- Shingle
School Elementary
- Summerfield Crossing Elementary
Sewer
- Public Sewer
Tax Year
- 2023
Township
- 31
Utilities
- Electricity Available
- Electricity Connected
- Solar
Virtual Tour Url
- https://www.propertypanorama.com/instaview/stellar/TB8307794
Water Source
- Public
Year Built
- 2018
Zoning Code
- PD
Listing Data ©2024 Pinellas/Central Pasco REALTOR® Organization
The information provided by this website is for the personal, non-commercial use of consumers and may not be used for any purpose other than to identify prospective properties consumers may be interested in purchasing.Display of MLS data is usually deemed reliable but is NOT guaranteed accurate.
Datafeed Last updated on October 16, 2024 @ 12:00 am
©2006-2024 brokerIDXsites.com - https://brokerIDXsites.com
Sign Up Now for Free!X
Call Direct: Brokerage Office: Mobile: 727.710.4938
Registration Benefits:
- New Listings & Price Reduction Updates sent directly to your email
- Create Your Own Property Search saved for your return visit.
- "Like" Listings and Create a Favorites List
* NOTICE: By creating your free profile, you authorize us to send you periodic emails about new listings that match your saved searches and related real estate information.If you provide your telephone number, you are giving us permission to call you in response to this request, even if this phone number is in the State and/or National Do Not Call Registry.
Already have an account? Login to your account.

