
- Jackie Lynn, Broker,GRI,MRP
- Acclivity Now LLC
- Signed, Sealed, Delivered...Let's Connect!
No Properties Found
- Home
- Property Search
- Search results
- 655 Appaloosa Road, TARPON SPRINGS, FL 34688
Property Photos
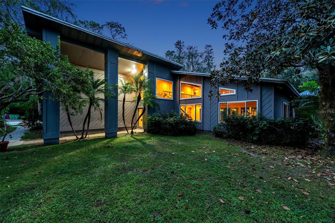

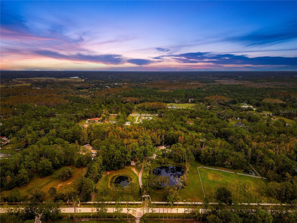
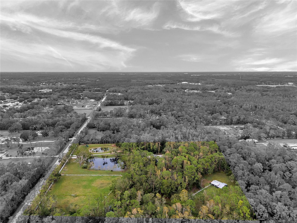
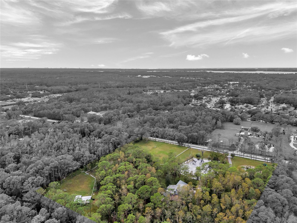
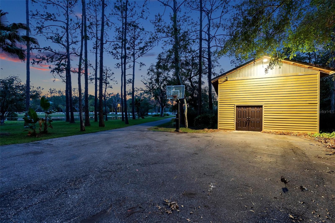
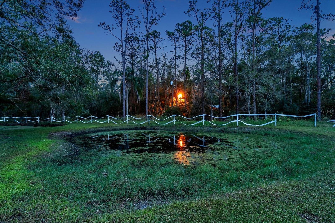
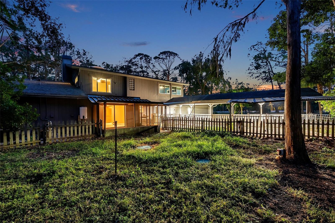
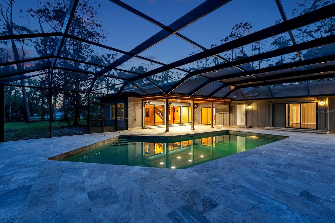
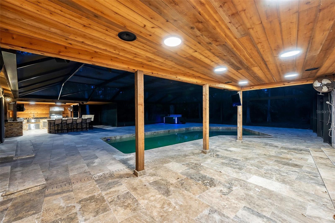
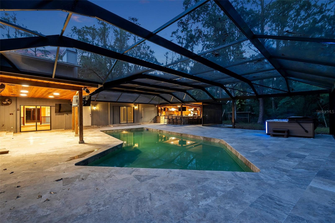
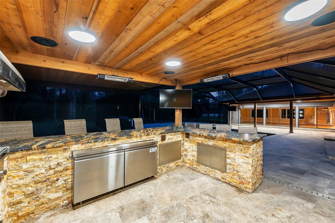
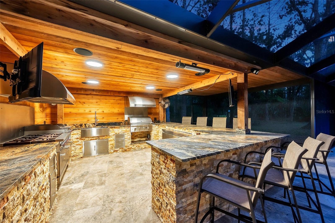
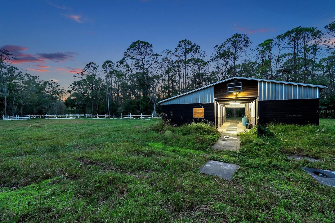
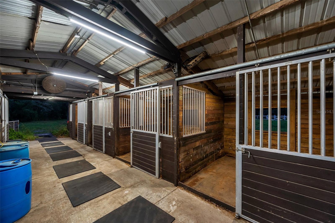
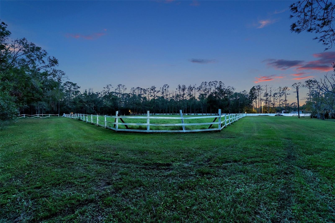
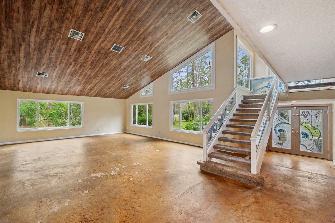
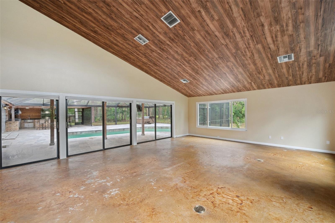
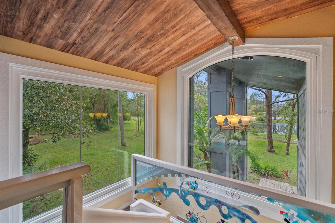
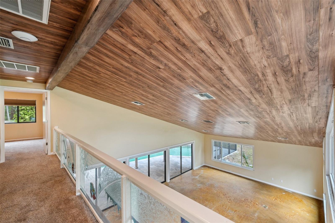
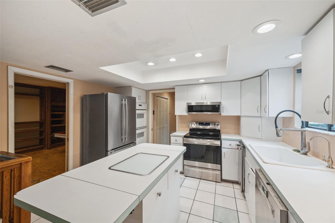
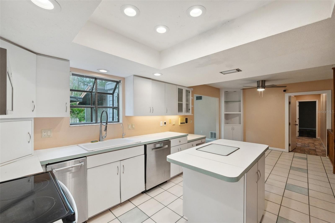
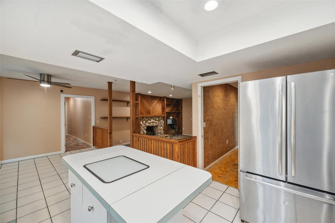
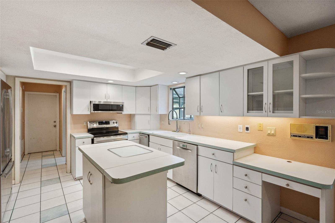
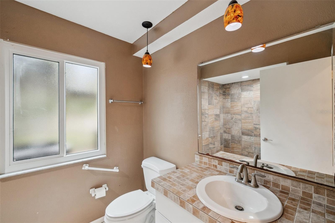
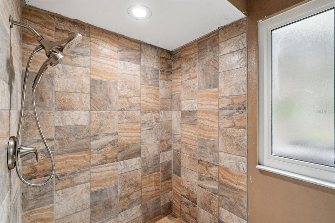
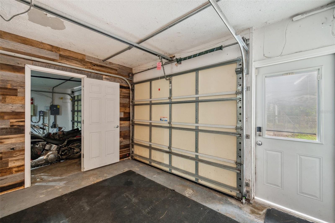
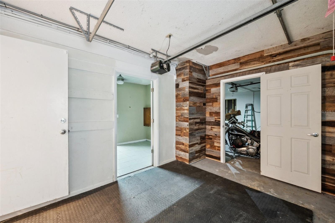
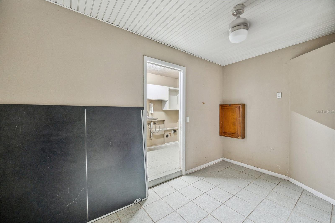
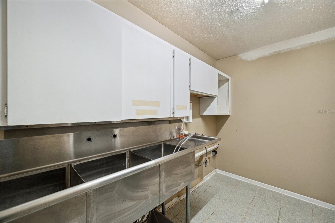
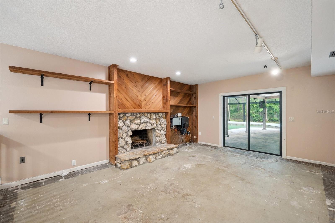
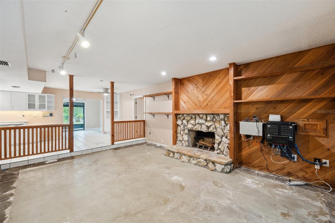
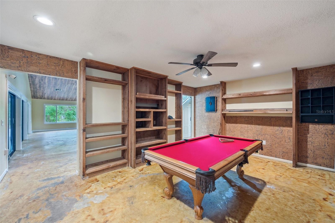
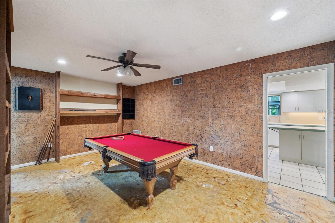
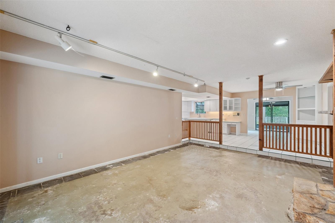
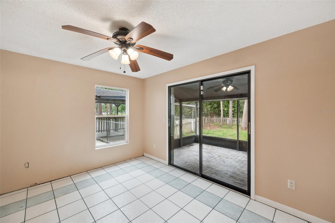
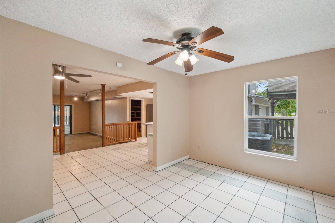
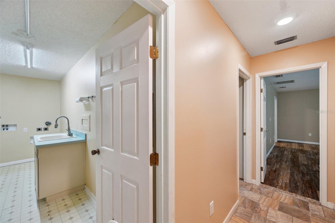
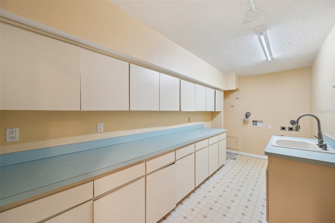
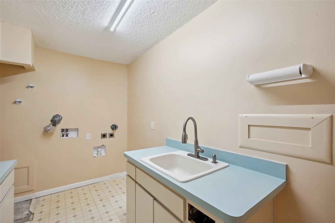
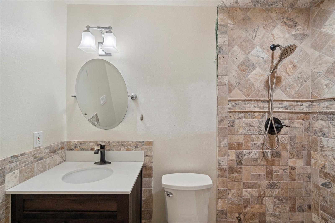
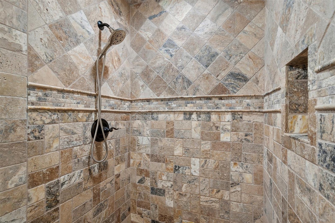
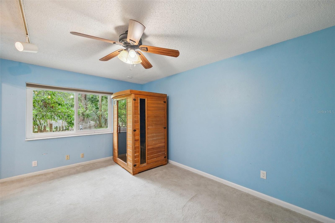
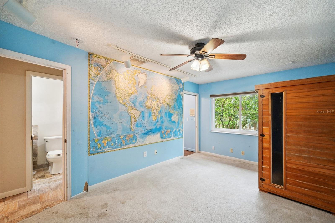
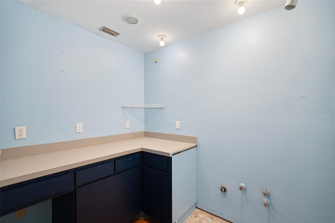
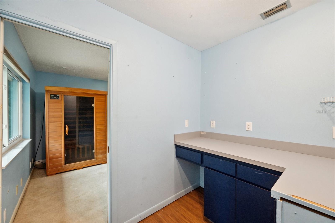
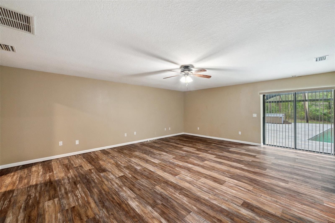
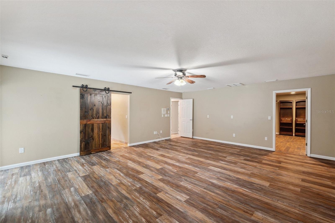
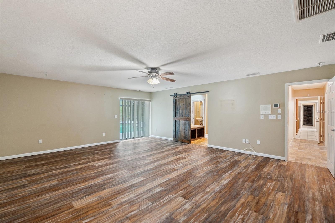
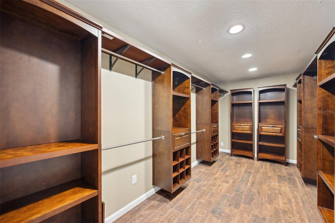
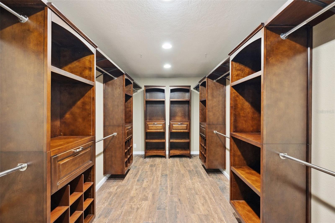
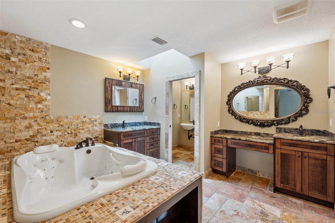
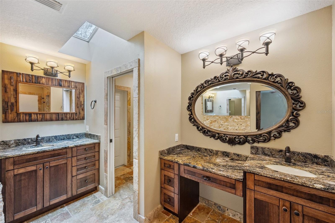
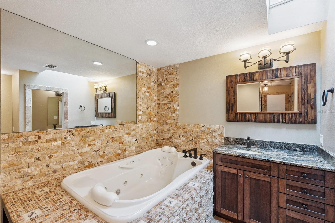
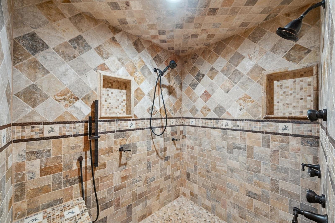
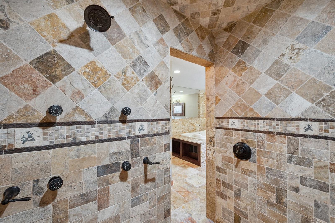
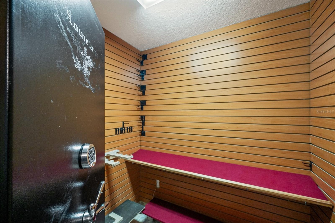
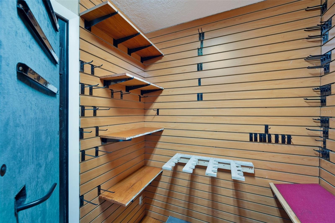
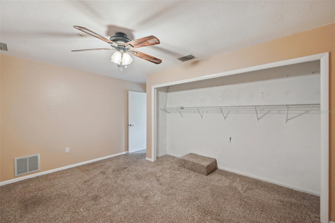
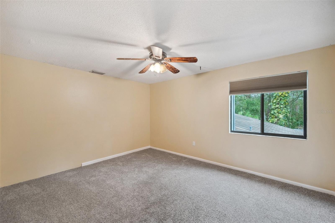
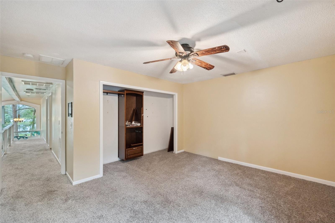
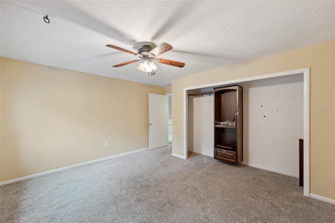
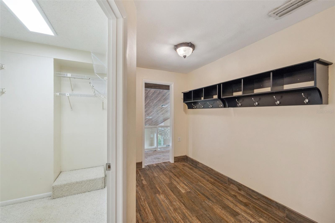
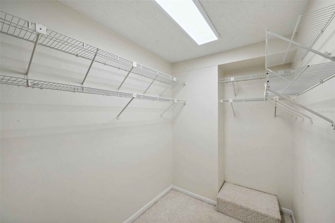
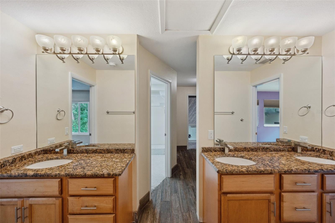
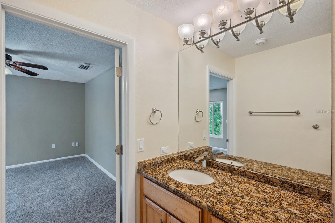
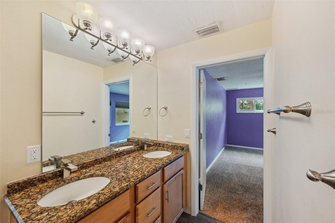
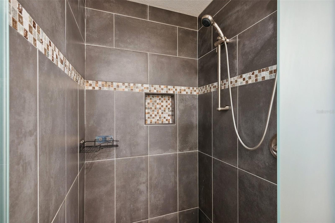
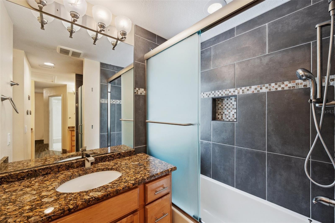
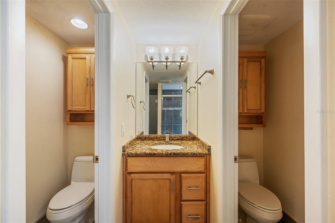
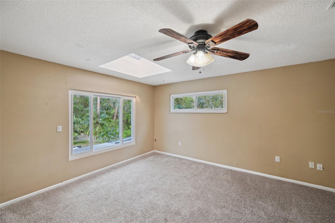
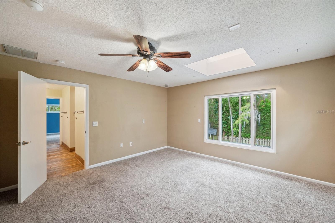
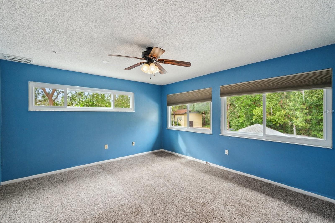
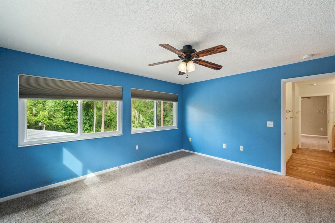
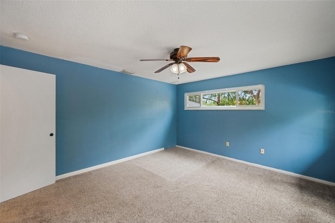
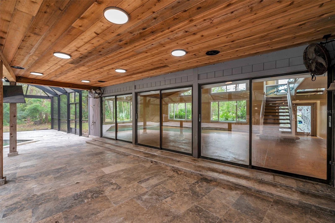
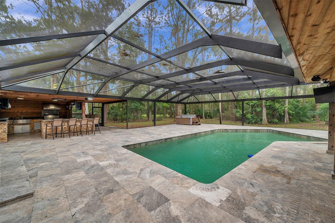
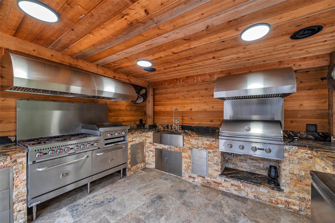
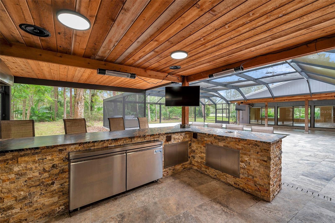
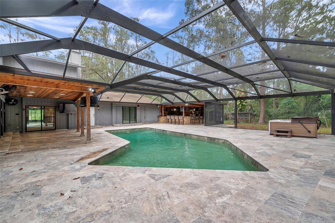
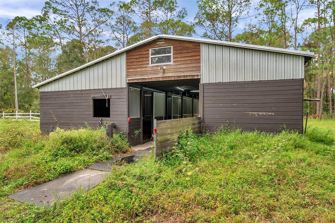
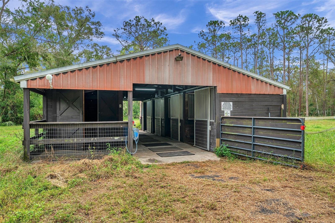
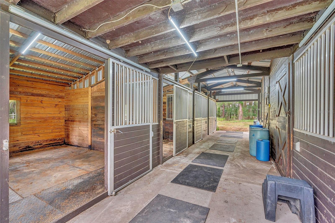
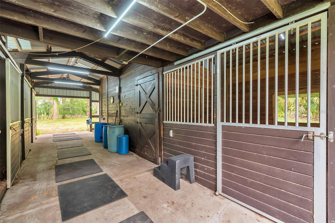
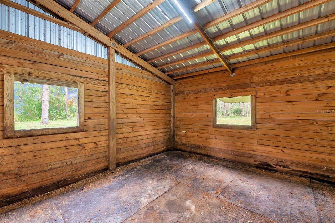
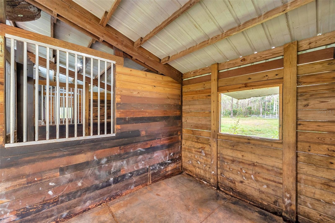
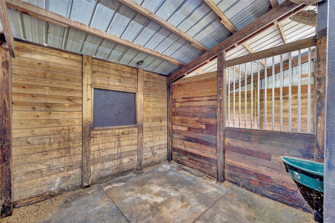
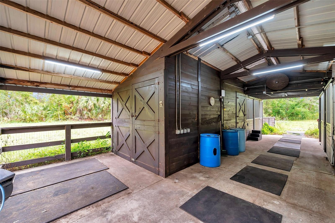
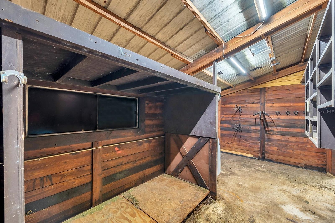
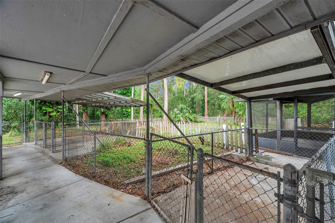
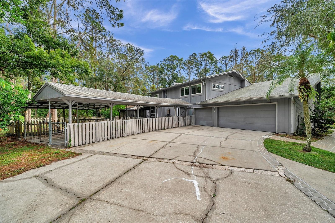
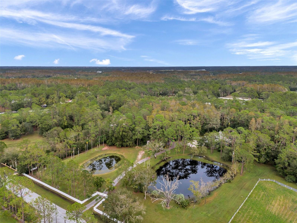
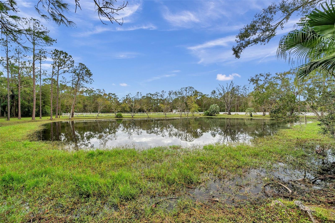
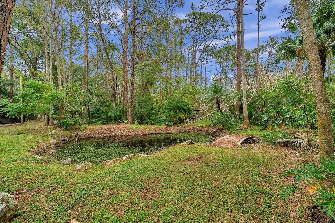
- MLS#: TB8307473 ( Residential )
- Street Address: 655 Appaloosa Road
- Viewed: 285
- Price: $2,299,000
- Price sqft: $426
- Waterfront: No
- Year Built: 1979
- Bldg sqft: 5403
- Bedrooms: 5
- Total Baths: 5
- Full Baths: 5
- Garage / Parking Spaces: 3
- Days On Market: 241
- Acreage: 10.09 acres
- Additional Information
- Geolocation: 28.1379 / -82.6801
- County: PINELLAS
- City: TARPON SPRINGS
- Zipcode: 34688
- Subdivision: Keystone Ranchettes
- Elementary School: Brooker Creek
- Middle School: Tarpon Springs
- High School: East Lake
- Provided by: FUTURE HOME REALTY INC
- Contact: Jennifer Davida
- 813-855-4982

- DMCA Notice
-
DescriptionRare find. 10 acre equestrian property in north pinellas. No hoa or deed restrictions. Option to subdivide. Horse & livestock welcome. Option to apply for ag credit (via cattle or honey bees). Home will either need to be completely renovated or torn down and build new. Pool and outdoor kitchen should be able to stay in place. Private horse trails for keystone ranchettes residents only via ranch rd. To brooker creek equestrian track. *** bonus feature *** easement at the back of the main property which provides easy access to the private horse trails. You do not need to trailer your horses to take them on morning or sunset rides. Just ride out of your barn outback down the easement to the private entry. Fully stocked pond with channel catfish, tilapia, largemouth bass and thousands of mosiquito minnows (cost effective & environmentally friedly way to control mosquitoes in ponds), several drainpipes throughout the property, stall barn with tack room, storage, water, fans, and lighting, detached building (900 sq ft. With 2021 hvac system), (2) pastures, (1) paddock, (3) deep water wells, r. V. Junction box with 30 amp, 50 amp, and 120 amps, (2) septic tanks (2020), 500 gallon propane tank. Pool: oversized new screened pool cage with picture frame and no see um feature, extra wide and deep pool, new no slip tiled decking for entire lanai, surround sound, (2) shower heads. Outdoor kitchen: commercial grade, detailed stonework, leathered granite counters, ample electric outlets, lighting, surround sound, tv hook ups, gas range, grill, griddle, dual refrigerators, sink, storage, and (3) vented hoods. If you decide to renovate the home there are already all new windows, fireplace, gun safe room, and whole home water purification system (ultraviolet & reverse osmosis). Build your family & horse compound that will provide a lifetime of memories for generations! Ultimate location enjoy the convenience of being just minutes from the nearest publix shopping plaza, only 8 miles from beautiful sunset beach, and approximately 20 miles from tampa international airport. Golf enthusiasts will love being just minutes from the tarpon springs golf course. Hiking enthusiasts will enjoy over 5 miles of trails in brooker creek preserve. But thats only the beginning. This area offers an exceptional equestrian lifestyle at home, paired with easy access to floridas top rated beaches, premier golf courses, renowned restaurants, leading hospitals, vibrant theaters, scenic parks, and world class fishing all within arms reach.
Property Location and Similar Properties
All
Similar






Features
Appliances
- Dishwasher
- Range
Home Owners Association Fee
- 0.00
Carport Spaces
- 0.00
Close Date
- 0000-00-00
Cooling
- Central Air
Country
- US
Covered Spaces
- 0.00
Exterior Features
- Outdoor Grill
- Outdoor Kitchen
- Outdoor Shower
- Storage
Fencing
- Cross Fenced
- Fenced
- Vinyl
Flooring
- Carpet
- Ceramic Tile
Furnished
- Unfurnished
Garage Spaces
- 3.00
Heating
- Electric
- Natural Gas
High School
- East Lake High-PN
Insurance Expense
- 0.00
Interior Features
- Ceiling Fans(s)
- High Ceilings
- Walk-In Closet(s)
Legal Description
- KEYSTONE RANCHETTES UNIT TWO LOT 20
Levels
- Two
Living Area
- 4629.00
Lot Features
- Conservation Area
Middle School
- Tarpon Springs Middle-PN
Area Major
- 34688 - Tarpon Springs
Net Operating Income
- 0.00
Occupant Type
- Owner
Open Parking Spaces
- 0.00
Other Expense
- 0.00
Other Structures
- Barn(s)
- Corral(s)
- Kennel/Dog Run
- Outdoor Kitchen
- Workshop
Parcel Number
- 14-27-16-46612-000-0200
Pool Features
- Gunite
- In Ground
Possession
- Close Of Escrow
Property Type
- Residential
Roof
- Shingle
School Elementary
- Brooker Creek Elementary-PN
Sewer
- Septic Tank
Tax Year
- 2023
Township
- 27
Utilities
- Cable Connected
- Electricity Connected
- Sprinkler Well
View
- Trees/Woods
- Water
Views
- 285
Virtual Tour Url
- https://tonytownsendphotography.aryeo.com/videos/01933090-342d-721f-8cdc-849542916e05
Water Source
- Well
Year Built
- 1979
Zoning Code
- A-E
Listing Data ©2025 Pinellas/Central Pasco REALTOR® Organization
The information provided by this website is for the personal, non-commercial use of consumers and may not be used for any purpose other than to identify prospective properties consumers may be interested in purchasing.Display of MLS data is usually deemed reliable but is NOT guaranteed accurate.
Datafeed Last updated on July 10, 2025 @ 12:00 am
©2006-2025 brokerIDXsites.com - https://brokerIDXsites.com
Sign Up Now for Free!X
Call Direct: Brokerage Office: Mobile: 727.710.4938
Registration Benefits:
- New Listings & Price Reduction Updates sent directly to your email
- Create Your Own Property Search saved for your return visit.
- "Like" Listings and Create a Favorites List
* NOTICE: By creating your free profile, you authorize us to send you periodic emails about new listings that match your saved searches and related real estate information.If you provide your telephone number, you are giving us permission to call you in response to this request, even if this phone number is in the State and/or National Do Not Call Registry.
Already have an account? Login to your account.

